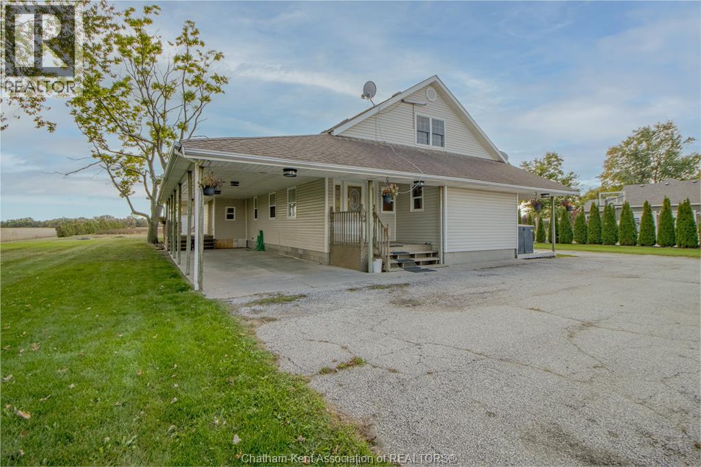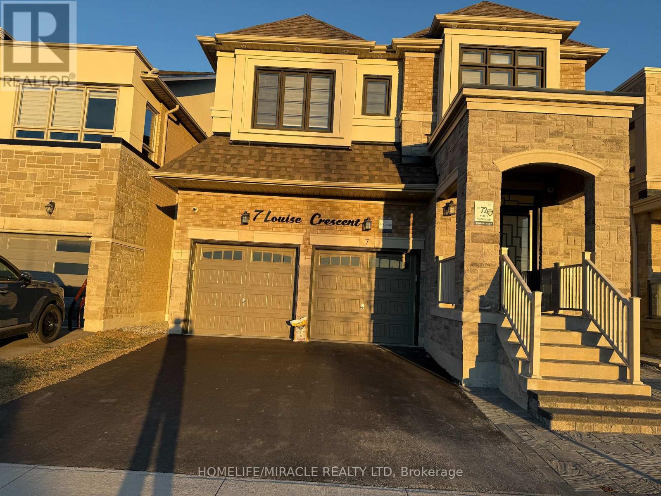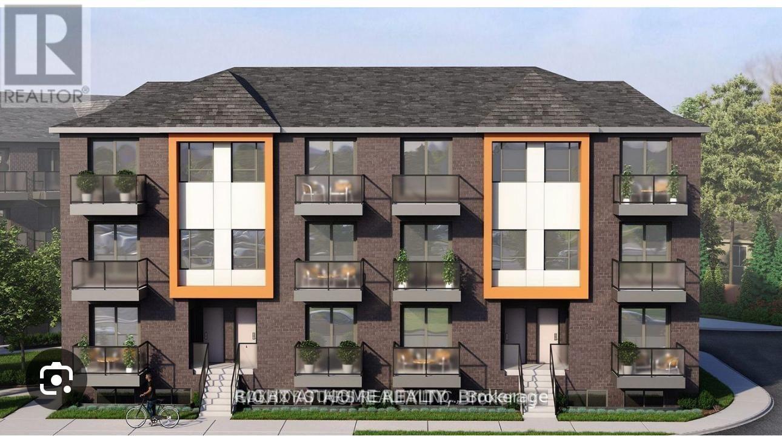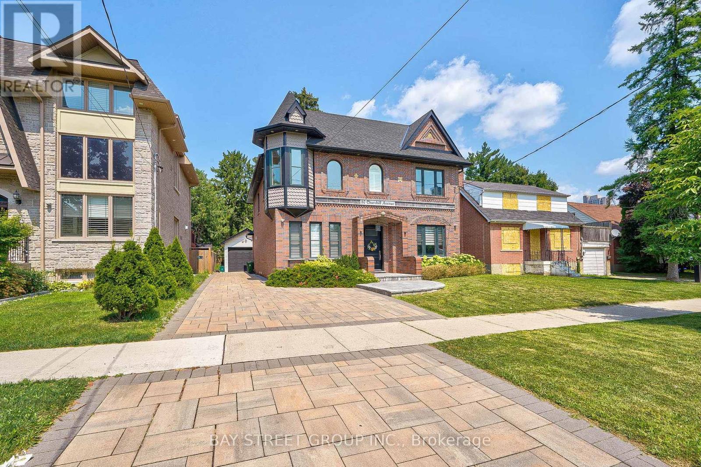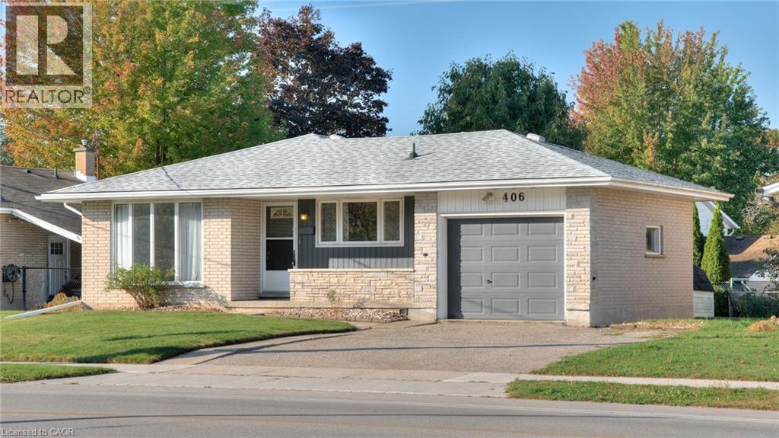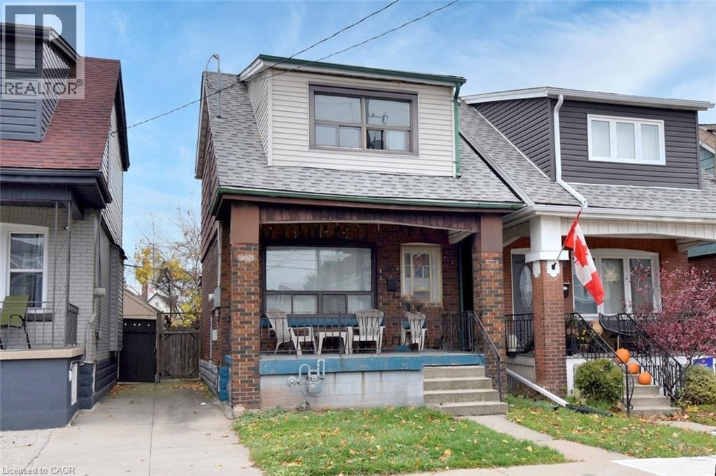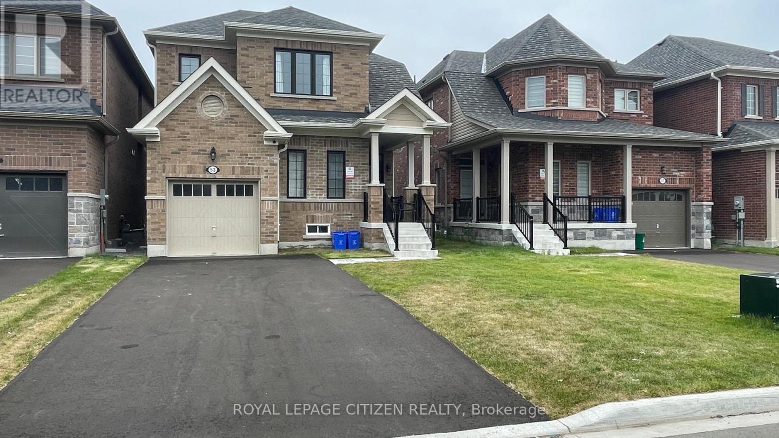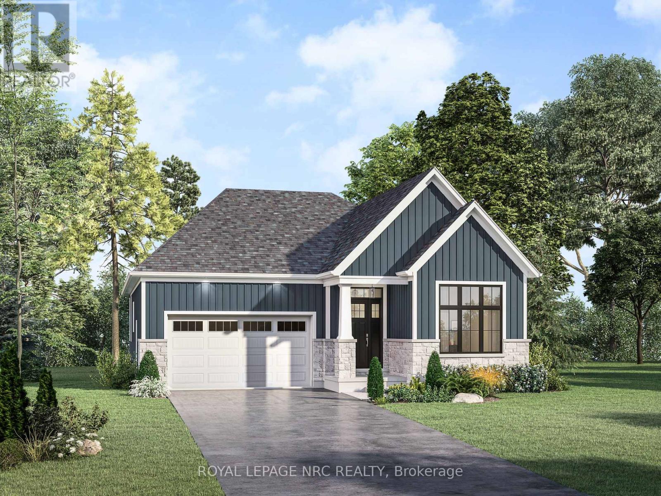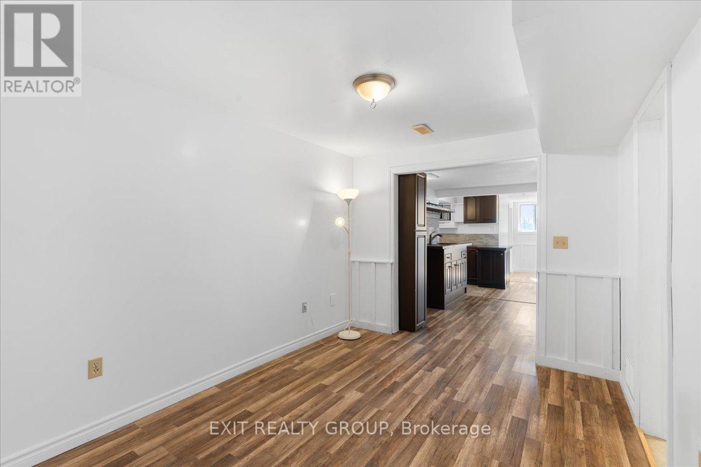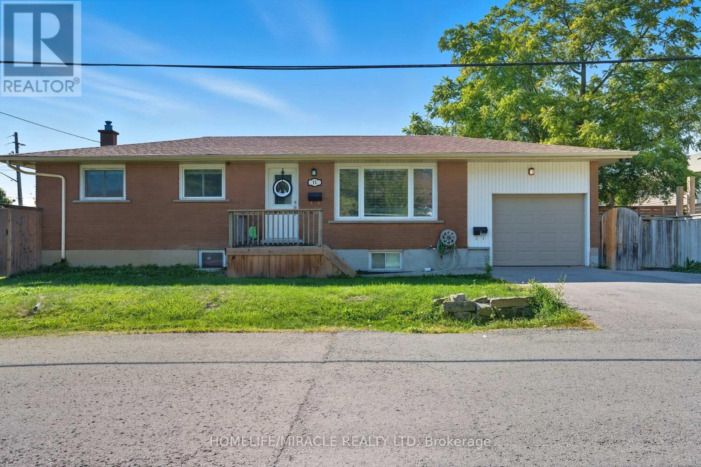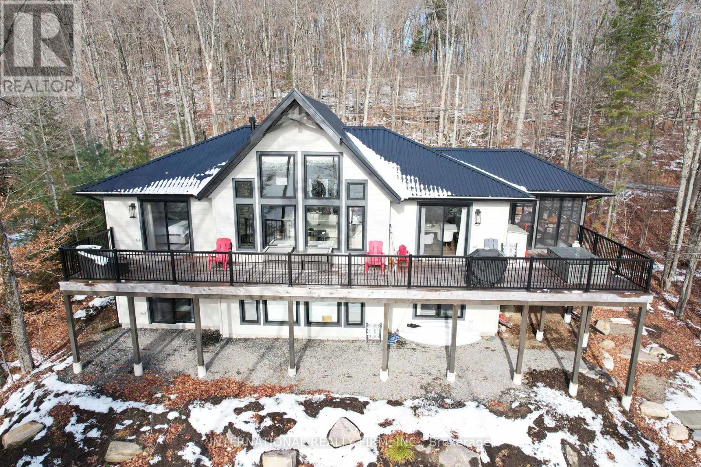1530 Mersea Rd D ...
Mersea, Ontario
Welcome to this beautifully updated 2,300 sq. ft. home that perfectly blends charm, functionality, and room to grow. Freshly painted in modern 2025 tones and featuring new flooring in key areas, this home is bright, open, and move-in ready. Step inside and fall in love with the unique open-concept layout, highlighted by vaulted ceilings and skylights that flood the space with natural light. The large kitchen is truly the heart of the home — complete with a walk-in pantry, plenty of prep space, and a seamless flow to the living and dining areas. It’s the perfect place to cook, gather, and create lasting memories. With five bedrooms and two bathrooms, there’s space for everyone — whether you’re setting up a cozy family home, creating a home office, or designing your dream primary suite. And the bonus you didn’t know you needed? A heated 40' x 65' shop — a dream come true for contractors, hobbyists, or entrepreneurs. Featuring a finished bonus space ideal for an office, studio, or craft room, the rest of the shop is ready to be customized into your ultimate work or creative zone. Set on a half-acre lot just minutes from Point Pelee National Park, you’ll enjoy the peace of country living with endless possibilities for work, play, and relaxation. (id:50886)
Realty House Inc. Brokerage
38 Galsworthy Drive
Markham, Ontario
One-of-a-kind custom home with exquisite luxury finishes! With 6,300 sqf of total livable area, this property boasts a magnificent chefs gourmet kitchen, perfect for entertaining guests with its 12-person seating. You'll be captivated by the stunning hardwood flooring that runs seamlessly throughout the entire home. With 4 bedrooms total and 6 bathrooms, including 3 ensuites, every family member can enjoy their own private sanctuary. Basement and upper floors feature heated floors, providing ultimate comfort. Master bedroom, boasting 16 ft vaulted ceilings that create a grand and inviting atmosphere. The main level features 10 ft ceilings, with an impressive 18 ft open space that extends all the way to the upper level, creating an open and airy ambiance. Indulge in the ultimate movie-watching experience in the fully functioning 1930s-esque movie theater, complete with a concession stand, custom speakers, and tiered 2-level seating. Located in the sub-basement, this unique feature ensures complete soundproofing for uninterrupted enjoyment. Step outside and be transported to your own private oasis. A 12x10 window wall leads you to the breathtaking outdoor space, featuring a massive exotic lagoon-style saltwater pool. Complete with a built-in rock wall waterfall and slide, this pool is the epitome of luxury and relaxation. But the extravagance doesn't end there! This property also includes a secondary house with full heating and AC, allowing you to enjoy all seasons comfortably. The secondary house features a gorgeous built-in brick pizza oven and fireplace. With a heated driveway and rear yard walkway! Don't miss out on the opportunity to call this extraordinary custom home your own. Experience the epitome of luxury, craftsmanship, and unparalleled design. (id:50886)
Royal LePage Your Community Realty
Lower - 7 Louise Crescent
Whitby, Ontario
Experience The Perfect Blend of Comfort And Modern Living in This Bright And Spacious 2 bedroom & 2 bath basement In the desirable community of Rural Whitby. The modern Kitchen Is Equipped with SS appliance stunning Countertops, and A Stylish backsplash, Making it Ideal for Cooking and Entertaining. Both bedrooms Are Generously Sized, Proving ample space for Relaxation. The Ensuite Bathroom Adds To The Overall Appeal Of This Inviting Home. Nestled In A Great Neighborhood, Basement Offers The Perfect Balance Of Privacy And Accessibility. Dont Miss The Opportunity To Live In This Vibrant Community Perfect For Those Seeking Modern, Spacious Living In A Friendly Neighborhood. Tenant Responsible For 30% Utilities. (id:50886)
Homelife/miracle Realty Ltd
135 - 1081 Danforth Road
Toronto, Ontario
Welcome to this bright and well-maintained 2 bedroom, 2 washroom condo townhouse in a very convenient Scarborough location. The home offers a comfortable layout with a modern kitchen featuring stainless steel appliances, stylish cabinets, and a walk-out to the balcony. Both bedrooms are well-sized, and each has its own full washroom-great for small families or roommates looking for comfort and privacy.Everyday essentials are just steps away, including No Frills, Shoppers Drug Mart, LCBO, Beer Store, and major banks. Transit is excellent, with multiple bus routes close by and quick access to Kennedy Subway and Eglinton GO Station.A fantastic place in an unbeatable location! (id:50886)
Right At Home Realty
80 Churchill Avenue
Toronto, Ontario
Discover this exquisite custom-built home situated on a valuable 50' lot in the highly desirable Willowdale neighborhood. Elegant Main Floor: Featuring 10' ceilings, A versatile office space perfect for working from home, The kitchen boasts custom cabinets and a breakfast bar. Each of the four large bedrooms comes with its own en-suite bath. Enjoy the convenience and privacy of your own driveway and separate garage. Just 3.5 blocks from Yonge Street, this prime North York location offers unparalleled convenience with easy access to transit and a plethora of amazing (id:50886)
Bay Street Group Inc.
406 Franklin Street N
Kitchener, Ontario
Welcome to 406 Franklin Street North — a charming, solid-brick bungalow in Kitchener’s sought-after Stanley Park area! This meticulously maintained 3+1 bedroom home offers 1,812 sq. ft. of finished living space and a separate basement entrance with in-law suite potential. Enjoy bright, open living areas, a spacious kitchen, and a fully finished lower level perfect for family gatherings or guests. The private, tree-lined yard and covered front porch add to the home’s inviting curb appeal. Ideally located close to schools, parks, shopping, transit, and highway access — this property blends classic charm with unbeatable convenience. Don’t miss your chance to make this beautiful home yours! (id:50886)
Keller Williams Innovation Realty
69 Gage Avenue N
Hamilton, Ontario
Knock Knock!! Great opportunity for the first time buyer or investor in the heart of the Crown Point neighborhood. Located minutes from schools, major shopping, parks, recreation, The Linc, and most other amenities this brick and sided 2 storey home is bursting with potential. Offering an eat-in kitchen, separate dining and living room, 3 good sized bedrooms, an unfinished basement with potential, 9’ ceilings, a bonus rear addition, a mix of flooring with some original hardwood, spacious front and rear porches, a fenced yard, comfortable lot of 21’ x 83’ lot, a low maintenance exterior. Don’t miss out on this opportunity to start your home ownership journey. (id:50886)
RE/MAX Escarpment Realty Inc.
53 Jack Potts Way
Clarington, Ontario
Beautiful and well-maintained 3-bedroom, 3-washroom home featuring a second-floor laundry, a versatile office or guest room and a fully fenced backyard for added privacy.This home offers the perfect blend of comfort, style, and convenience, with bright, sun-filled interiors and a thoughtful layout ideal for families and professionals alike.Located within a friendly community close to schools, parks, shopping, public transit, and a nearby park and community centre, it provides everything you need for a vibrant lifestyle. ** A fully furnished option is available at an additional cost. The home is currently smoke-free and pet-free, and the owners would prefer to maintain that condition. (id:50886)
Royal LePage Citizen Realty
611 (Lot 20) Mississauga Avenue
Fort Erie, Ontario
Welcome to the Waverly Model by Silvergate Homes, an award-winning builder proudly celebrating 40 years of excellence. Situated on one of the most premier lots in Harbourtown Village, Lot 20 offers a walk up-out basement floor plan, overlooking a breathtaking wooded landscape, where you'll enjoy seasonal glimpses of Lake Erie and ever-changing natural beauty year-round. This thoughtfully designed three-bedroom, 2.5-bath bungalow boasts 10-foot soaring ceilings and a truly open-concept layout connecting the expansive kitchen, dining room, and family room-ideal for both entertaining and everyday living. The chef's kitchen features an impressive prep area, breakfast bar, and coveted walk-in pantry-every home cook's dream. The dining room opens to the outdoors through 8-foot patio doors, seamlessly blending nature with your interior living space. The primary suite is a private retreat, highlighted by a large picture window framing the serene treed backdrop, a spa-inspired five-piece ensuite with soaker tub and glass-tiled shower, and a generous walk-in closet. Bedrooms 2 and 3 are set apart in their own wing of the home, sharing a convenient Jack-and-Jill bath, offering ideal privacy and functionality. Additional conveniences include a main-floor laundry, powder room, and mudroom access from the double-car garage. As a Silvergate homeowner, you'll enjoy personalized design consultations with an in-house designer to tailor every finish and feature to your taste-exceeding industry standards in quality and craftsmanship. All of this located steps from Waverly Beach, the Friendship Trail, and scenic woodland paths, and just minutes from shops, dining, and every amenity, this Harbourtown Village address offers the perfect blend of a tranquil lakeside lifestyle and convenience. This home is 'to be built'. Choose from a variety of detached bungalow and two storey models, as well as bungalow townhome designs, all available at Harbourtown Village on picturesque, generous lots. (id:50886)
Royal LePage NRC Realty
506 Moneymore Road
Tweed, Ontario
Bright & Spacious 1-Bedroom Basement Apartment for Rent in a Serene Country Setting. Enjoy modern comfort and peaceful rural living in this beautifully finished 1 bedroom, 1 bathroom basement apartment, ideally located just 20 minutes from Belleville on a picturesque 7-acre property. This inviting space features a bright open-concept layout, modern kitchen, and spacious living area - perfect for comfortable everyday living. The unit includes brand new SS appliances, a private laundry, ample natural light, and fresh, contemporary finishes throughout. Outside, tenants can enjoy shared access to the property's beautiful outdoor surroundings, offering the perfect balance of country serenity and convenience. 1 Bedroom, 1 Bathroom, Private Laundry, Modern Kitchen & Open Living Area, Peaceful Rural Location (20 minutes to Belleville), Ample Parking. Tenants are responsible for their own utilities and snow removal for their parking area. Please note, the rental includes the basement unit only; the upper level is owner-occupied. This is a rare opportunity to experience spacious country living in a beautifully maintained home - ideal for professionals or couples seeking both comfort and tranquility. Contact us today to schedule your private viewing! (id:50886)
Exit Realty Group
11 Rockwood Avenue
St. Catharines, Ontario
Discover the exciting opportunities that come with owning this beautifully renovated bungalow. Entertain in style with your spacious, private backyard perfect for parties! Conveniently located just minutes from Hwy. 406 & QEW. This home features a generous in-law suite complete with separate entrances and its own private, fully fenced yards(2 Side yards). The main floor boasts three bedrooms, a full bathroom, and a modern kitchen with granite countertops, leading out to a large yard through patio doors. The lower level includes a bedroom plus a den, a full bathroom, a new kitchen, and a living/dining area, not to mention ample storage space. Plus, the location is unbeatable, within walking distance to all the amenities you need, including shopping, schools, parks, and bus routes! Enjoy New Furnace & New A/C. (id:50886)
Homelife/miracle Realty Ltd
1073 Watson Road
Lake Of Bays, Ontario
Have you ever wondered what it would feel like to win the lottery? Now is your chance! This stunning, custom-built four-season Linwood Homes cottage was the 2023 Princess Margaret Lottery Grand Prize, with a retail value of $2.5 million! This 3 Bed/3 Bath Cottage checks all the boxes. South exposure that offers all day sunshine and a multi Million dollar view .Step inside to a beautifully furnished interior, professionally designed from top to bottom. The open-concept layout features cathedral and vaulted ceilings, hardwood floors throughout, and a breathtaking floor-to-ceiling stone fireplace-perfect for cozy winter nights. A spacious screened-in porch leads to a wraparound deck, ideal for morning coffees, evening cocktails, or family game nights The lower level has an amazing games room and a projection screen that will make watching movies or the big game epic. The walk out leads to the lake that features a fire pit, Dock and level lawn. The clear, sparkling waters of Ril Lake are calling. Come experience the cottage lifestyle you've been dreaming of. (id:50886)
International Realty Firm

