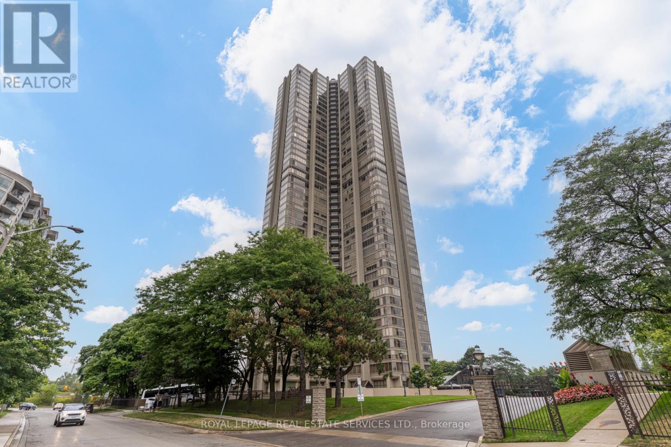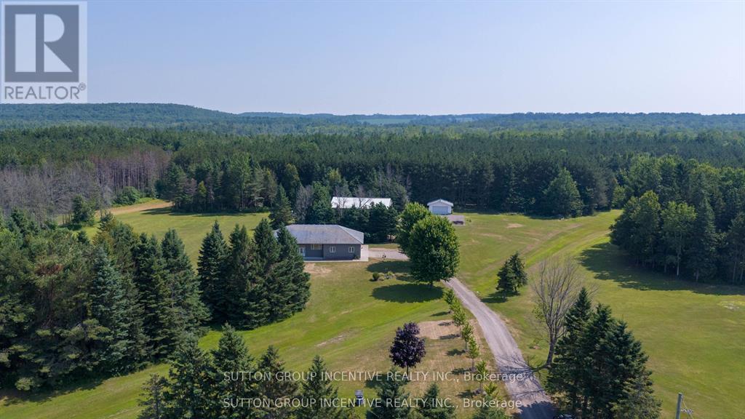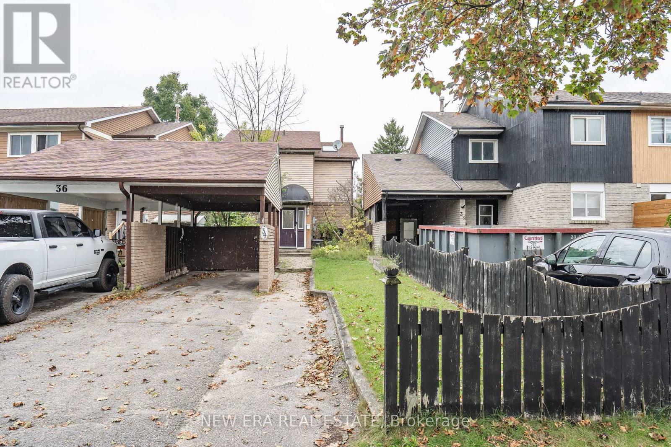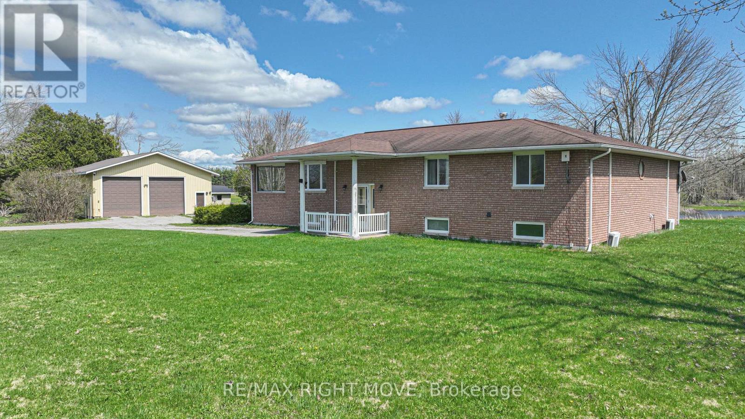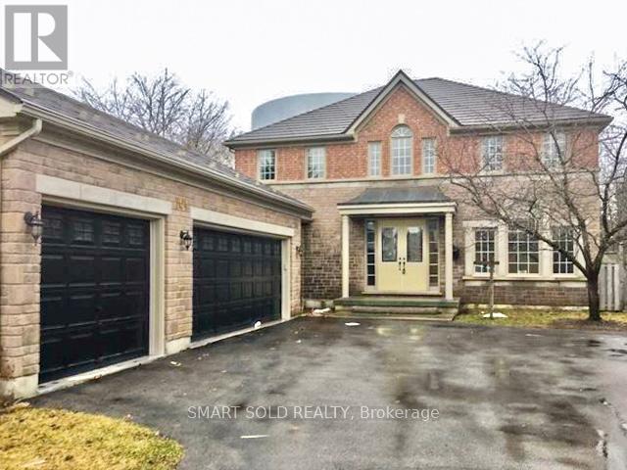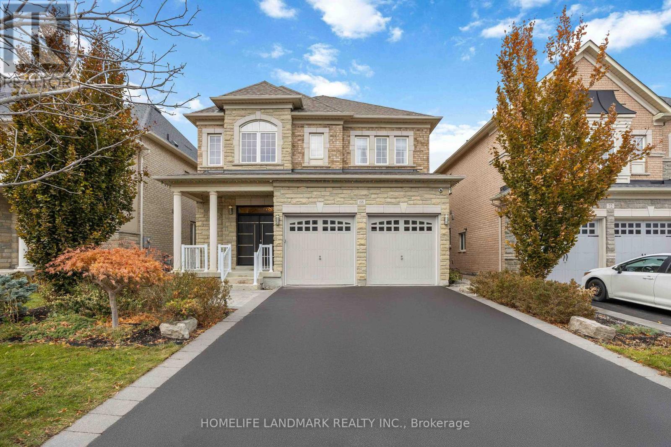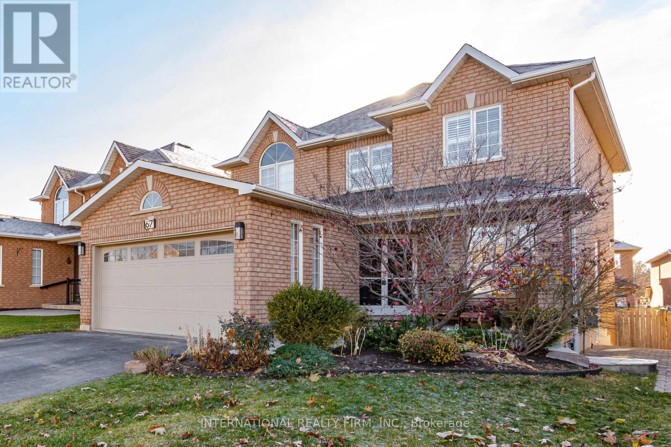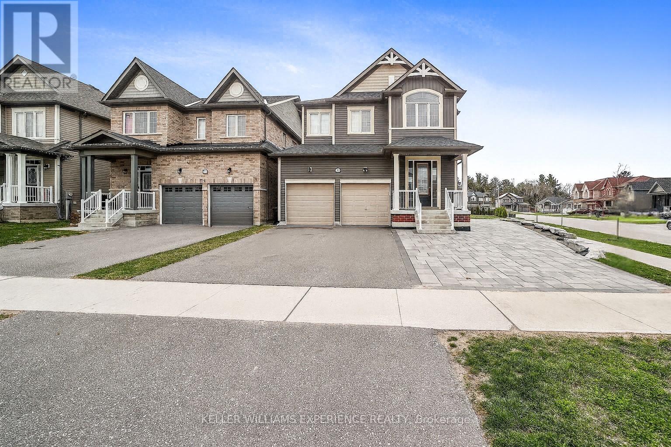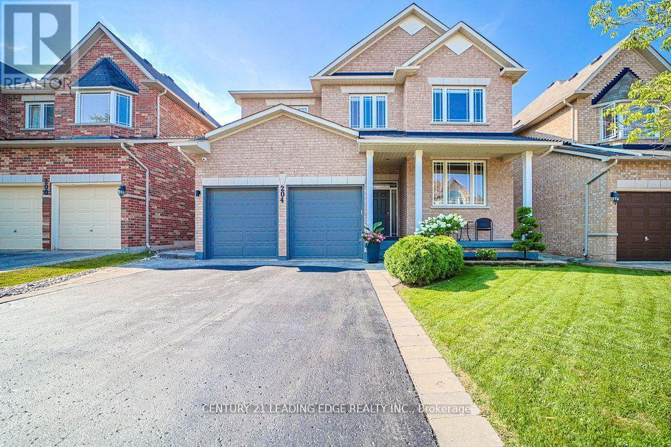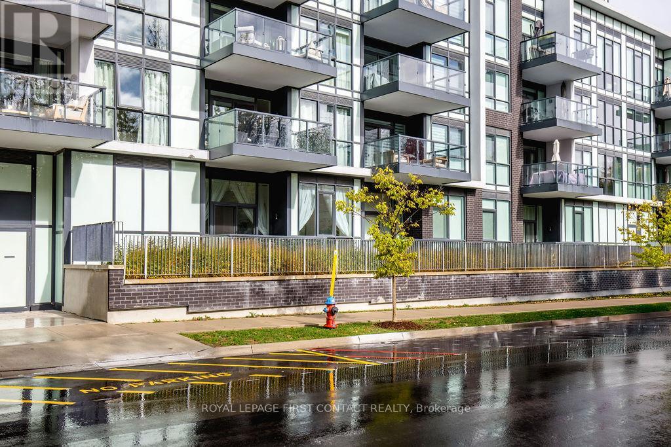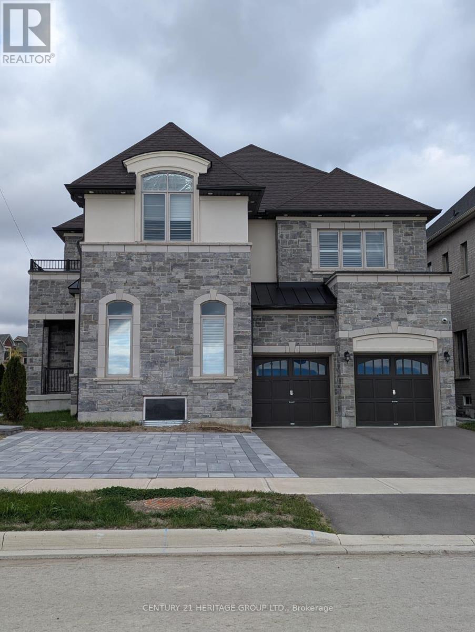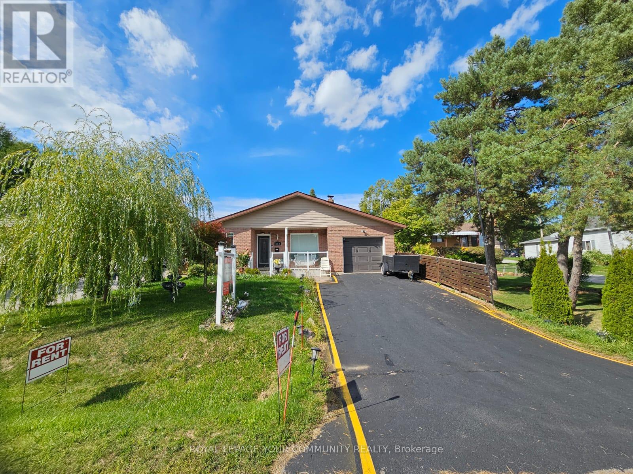2410 - 2045 Lake Shore Boulevard W
Toronto, Ontario
Welcome to Toronto's luxury landmark high rise, Palace Pier, located on the shore of Lake Ontario. Rarely available, this 1,890 sq.ft. three bedroom, two and a half bath residence is move in ready. Upon entering, to your right, the first or primary bedroom or bonus room, is spacious, and totally private from the rest of the suite. A three piece bath, with walk in shower completes this area. A separate wing, if you will. Proceeding down the hall into the principle living area, floor to ceiling windows frame the views of parkland, the Humber River, particularly beautiful in Autumn and partial view of the city skyline. The living and dining rooms size is accentuated by the open concept kitchen, oversized Caesarstone preparation island, surrounded by German manufactured, white acrylic cupboards and drawers, lots of them, and upscale gleaming Samsung and Bosch S/S/appliances. The kitchen counter has been extended to the dining area for additional storage, bar and wine fridge. The backsplash is unique. Punched stainless steel which compliments the white granite counter tops. Engineered floors of Honey Bleached Oak, easy to maintain, are throughout. The other "primary" ensuite, depending on which you choose, has been made into a mini spa with soaker tub, walk-in rain shower and Icera, toilet/bidet. The additional bedroom is bright and cozy adjacent to a two piece powder room. The full sized LG washer and dryer, have been removed from the kitchen and now tucked away in the hall giving easier access. All this along with grand lobbies and ***** Five Star Amenities: Concierge, 24 hr. security, Valet parking, Private Shuttle to City, Restaurant, Tennis court, BBQ's, Guest Suites, Full service spa, Sports simulator, Gourmet shop, State of the art gym and much more. (id:50886)
Royal LePage Real Estate Services Ltd.
13895 County Rd 27 Road
Springwater, Ontario
Your Dream Property Awaits! This rare large OPEN CONCEPT raised bungalow, surrounded by over 49 acres of winding, groomed trails, forests, open fields and peaceful, quiet nature is waiting for you! A sweeping estate style driveway expands to this stunning property offering a business owner or contractors dream 60' x 45' shop w/ 60 amp electrical service, poured concrete floor, upgraded LED lights and much more! In addition to the 2 car attached garage, enjoy an additional separate 24' x 24' detached shop/garage. With 3 main floor walk outs and tons of natural light, this home offers a very open concept layout, w/ 9' CEILINGS! Large white kitchen w/island, and more! Upgraded Attic Insulation R50 in 2023, BONUS: main floor features an oversized mud room with laundry, inside entry garage access w/ an additional walk-out to the deck. New underground power lines! Garage includes a SEPARATE ENTRANCE to basement (ideal for an in-law suite!) Basement is completely open concept with a stunning large gas fireplace (Yes home has natural gas!) large above grade windows, office area, mechanical room w/ extra storage & cold room, additional washroom, including a private separate entrance from garage! Exterior features 8 NEW trees planted along driveway, a private fenced rear area for children or pets and a large heated above ground pool (w/New Pool Heater) and deck! A contractor or business owners dream surrounded by peaceful protected forests and tranquil nature just minutes from great shopping, the white sandy beaches of Wasaga & Tiny, Skiing, Vetta Spa, and 20 minutes to Barrie! (id:50886)
Sutton Group Incentive Realty Inc.
34 Lampman Lane
Barrie, Ontario
Welcome to 34 Lampman Lane! This bright and well-kept home offers a functional layout with spacious living/dining areas, a modern kitchen with backyard access, and generously sized bedrooms including a private primary retreat. The fully fenced yard is perfect for kids, pets, or entertaining. Located in a family-friendly neighbourhood close to schools, parks, shopping, Barries waterfront, and with quick Hwy 400 access. A fantastic choice for families, first-time buyers, or investors! (id:50886)
New Era Real Estate
2723 Monck Road
Ramara, Ontario
Welcome to 2723 Monck Road, in Ramara, Ontario. A Nature Lovers Dream on 43+ Acres! Discover the perfect blend of space, comfort, and opportunity in this exceptional property just 15 minutes from Orillia. Situated on over 43 acres of picturesque land, this well-maintained home offers nearly 4,000 sq. ft. of living space, including 6 spacious bedrooms with the potential for a seventh. Originally built in 1990, the home has been lovingly cared for by a single family for more than 30 years. Designed for versatility, the home features two full kitchens - one on the main foor and one on the lower level, making it ideal for multigenerational living, in-law accommodations, or rental income. Outside, the detached 1,550 sq. ft. garage/shop is a dream for hobbyists and professionals alike, boasting a 400-amp service (200 for the house, 200 for the shop) and a massive 9000lb hoist. Two serene ponds on the property offer enjoyment and relaxation, while an additional outbuilding at the rear provides ample storage for equipment and vehicles. Start your mornings in the bright and inviting sunroom, which adds nearly 400 sq. ft. of peaceful living space with views of nature and local wildlife. Located on paved roads close to Casino Rama, marinas, lakes, boating, and golf courses, this one of-a-kind property combines rural tranquility with easy access to amenities. Call your agent to book your private showing today. Don't miss your chance to own a slice of paradise in beautiful Ramara, Ontario! (id:50886)
RE/MAX Right Move
704 Foxcroft Boulevard
Newmarket, Ontario
One of only two Cypress Models ever built, this impressive stone-and-brick 4-bedroom home in prestigious Stonehaven offers close to 3,000 sq ft of living space and a rare 3-car heated garage with a dedicated workshop area.Showcasing premium craftsmanship throughout, the home features elegant plaster cornice mouldings, an art niche, oak staircase, and a 50-year transferable steel roof. Additional upgrades include a marble-floor powder room, copper front overhang, and rear windows.The gourmet kitchen is finished with granite countertops, pantry, built-in oven, gas cooktop, and opens to a private patio that backs onto the park - an ideal setting for everyday living and entertaining. (id:50886)
Smart Sold Realty
68 Lindbergh Drive
Vaughan, Ontario
Welcome to Vellore Village-a modern, thoughtfully planned community designed to meet all your family's needs. This vibrant neighbourhood offers numerous parks, both Catholic and public elementary and high schools within walking distance, state-of-the-art community centres, Cortellucci Vaughan Hospital, Vaughan Mills, and Canada's Wonderland. Commuting is effortless with nearby highways and convenient public transit options. Step inside this upgraded home to find spacious, open-concept living with 9 ft ceilings on all three levels. The first floor features elegant pot lights that enhance the bright, welcoming atmosphere. The open kitchen offers every convenience and is complemented by a large pantry and multiple dining areas. Unwind by the fireplace in the family room or enjoy quiet time in the private flex space. Throughout the home, you'll find solid maple hardwood flooring, including in all four upstairs bedrooms. With multiple walk-in closets and three bathrooms on the second floor, every member of the household enjoys ample space and privacy. Breathe in the fresh air in the professionally landscaped yards, complete with a custom deck, interlock, garden spaces, and in-ground sprinklers. Stay active at the nearby parks, featuring playgrounds, tennis/pickleball courts, running/walking tracks, soccer fields, a baseball diamond, basketball court, splash pad, skate park, and leisure areas-all just a short walk away. For added peace of mind, the home includes an attached two-car garage, a reverse osmosis drinking system, a full security system with alarms and cameras and upgraded entry doors with three-point locking systems. (id:50886)
Homelife Landmark Realty Inc.
67 Rosanna Crescent
Vaughan, Ontario
Thoughtfully designed and meticulously cared for, this beautiful home delivers both elegance and practicality, perfectly aligned with today's lifestyle. Offering an ideal blend of comfort, style, and modern living. The main level welcomes you with a bright, airy living room where large windows invite in abundant natural light. The adjacent contemporary kitchen is both sleek and functional, complete with stainless steel appliances, ample counter space, and a generous island perfect for meal prep, casual dining, or entertaining friends. A well-placed dining area creates a warm setting for everyday meals as well as memorable gatherings. Upstairs, spacious bedrooms provide a quiet retreat, each offering plenty of room to unwind and personalize your space. The lower level is a standout feature: a fully equipped in-law suite with its own living area, kitchenette, bedroom, and full bath. This versatile space is ideal for guests, extended family, or a dedicated private office-offering flexibility to suit a wide range of needs. Whether you're hosting, relaxing, or working from home, every space has been crafted to enhance comfort and convenience. (id:50886)
International Realty Firm
31 Wood Crescent
Essa, Ontario
Stunning family home situated on a premium-sized corner lot in Angus. This beautifully upgraded property offers an open-concept living space filled with natural light, featuring 9-ft ceilings and hardwood floors throughout. The chef's kitchen is a true showstopper, complete with ample countertops, a pot filler faucet, and a walkout to the patio - perfect for entertaining. Upstairs, you'll find 4 spacious bedrooms, with 2 ensuite bathrooms and a 3rd for convenience for family or guests. The primary suite boasts a spa-like ensuite with a massive double shower and his/her sinks. A convenient upper-level laundry room adds to the home's thoughtful design. The unspoiled basement, with large windows, offers endless possibilities for an in-law suite or additional living space. Ideally located just minutes from Base Borden, Alliston, and Barrie, this home is ready to welcome your family! ** This is a linked property.** (id:50886)
Keller Williams Experience Realty
204 Ivy Jay Crescent
Aurora, Ontario
Discover your dream home in the highly sought after Bayview Meadows, perfect for anyone seeking comfort and style. This 2,996 sq. ft. turn-key property features: Spacious Living: Enjoy large rooms designed for family gatherings and everyday living. Family Room Charm: Wall-to-wall built-in unit providing ample storage and style. Modern Kitchen: An updated kitchen awaits, complete with new stainless steel appliances and an upgraded pantry for all your culinary needs. Backyard Oasis: Step outside to a large patio, ideal for entertaining, and relax in your private swim spa. The in-ground sprinkler system keeps your lawn lush and vibrant! Four Bedrooms: The home includes four generously sized bedrooms, three of them featuring walk-in closets for ample storage. Entertainment Ready: The finished basement boasts a cinema screen for movie nights, a wet bar for entertaining, a 3-piece bathroom, and a bonus room perfect for a gym or home office. Elegant Touches: Enjoy quartz countertops in all washrooms, adding a touch of luxury. This home is truly a gem in a family-friendly area. Don't miss your chance to make it yours! (id:50886)
Century 21 Leading Edge Realty Inc.
146 - 415 Sea Ray Avenue
Innisfil, Ontario
Experience resort-style living every day in this beautiful main floor condo nestled within the prestigious Friday Harbour Resort community. This bright and inviting one-bedroom, one-bathroom suite offers the perfect combination of comfort, privacy, and natural beauty, with a peaceful backdrop of mature trees just outside your door. Step inside to discover a thoughtfully designed open-concept layout featuring modern finishes, a well-appointed kitchen, and a cozy living area that seamlessly extends to your private terrace-an ideal spot to enjoy morning coffee or unwind at the end of the day. Friday Harbour's health-inspired lifestyle is truly limitless. Surrounded by nature, water, and scenic walking trails, this exceptional community offers meticulously maintained grounds and a wealth of world-class amenities. Enjoy access to multiple pools, a private beach, The Nest Golf Course, tennis and pickleball courts, a fully equipped fitness centre, and seasonal fitness classes. Residents can also take advantage of canoes, kayaks, paddle boards, basketball courts, beach volleyball, playgrounds, and even bike and jet ski rentals. The vibrant boardwalk, lined with restaurants and boutique shops, adds to the resort's charm and energy, creating a true year-round destination. Your Resort Association Membership includes Homeowner Access Cards, providing exclusive use of select amenities and activities throughout the property. Whether you're seeking a peaceful retreat, an active lifestyle, or a year-round getaway, this private, tree-backed condo offers it all-immersing you in the very best of the Friday Harbour experience. (id:50886)
Royal LePage First Contact Realty
Bsmt - 9 Cranley Road
East Gwillimbury, Ontario
Welcome to one of the unparalleled luxuries band new basement, located on the premium corner lot in absolutely beautiful Sharon community ! This stunning 3-bedrooms, 2-bath modern basement apartment offering a bright and spacious layout with high-end finishes throughout. Enjoy a brand new kitchen, large bedrooms, in-suite laundry, and ample storage space. Gorgeous and Pristine Inside & Out! Located just minutes from the 404, GO station, Costco, Upper Canada Mall, parks, schools, and all amenities! (id:50886)
Century 21 Heritage Group Ltd.
268 Pasadena Drive
Georgina, Ontario
Discover this beautifully renovated, sun-filled bungalow nestled in the heart of South Keswick.Boasting 3 bedrooms and 2 bathrooms, this home offers a perfect blend of modern updates and cozy charm.Key Features: Modern Kitchen: Enjoy cooking in a new kitchen featuring sleek quartz countertops and a stylish backsplash. Spacious Living Areas: The open-concept design is complemented by new flooring throughout the main floor, creating a warm and inviting atmosphere. Master Suite: Retreat to the master bedroom, complete with a 3-piece ensuite bathroom,offering privacy and comfort. Outdoor Oasis: Step outside to a private, fully fenced backyard featuring a large deck,ideal for summer gatherings and outdoor enjoyment. Prime Location: Situated just a short walk from the beach and public transit, and within close proximity to local amenities, schools, and parks.With extensive renovations throughout, this home is move-in ready. Just unpack and enjoy! Dont miss the opportunity to own this gem in Keswick. This house comes partially furnished. Basement will be used by landlord for storage use only. No one lives in the basement. (id:50886)
Royal LePage Your Community Realty

