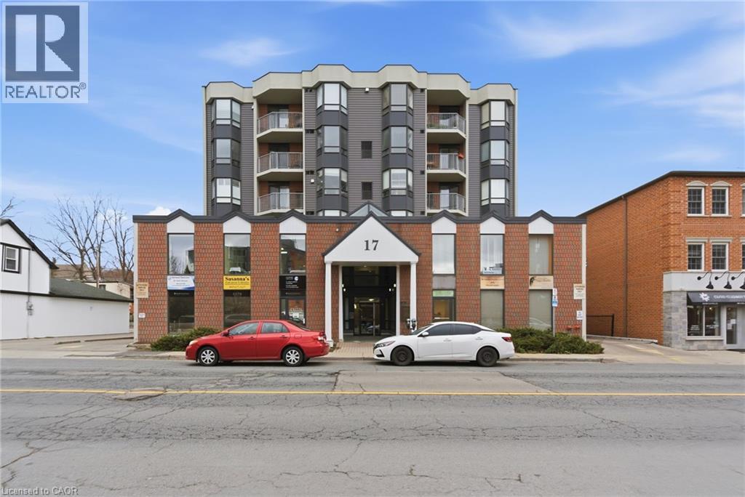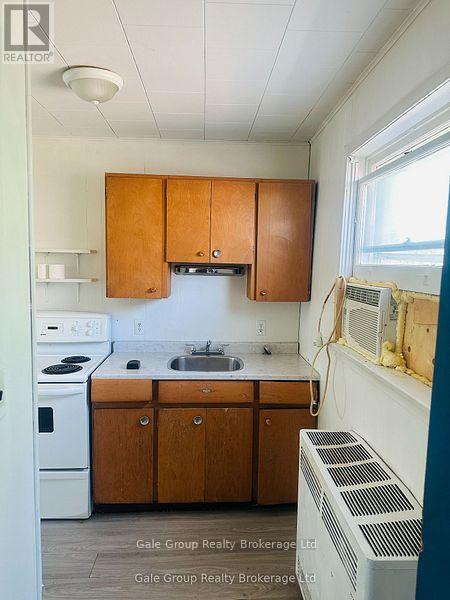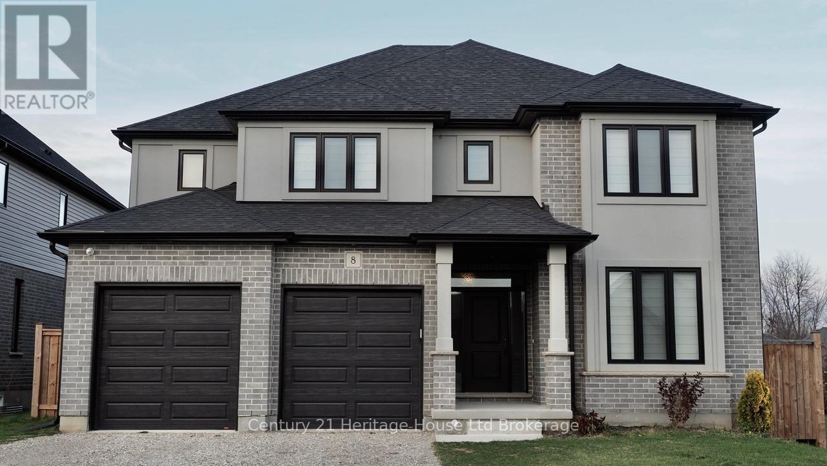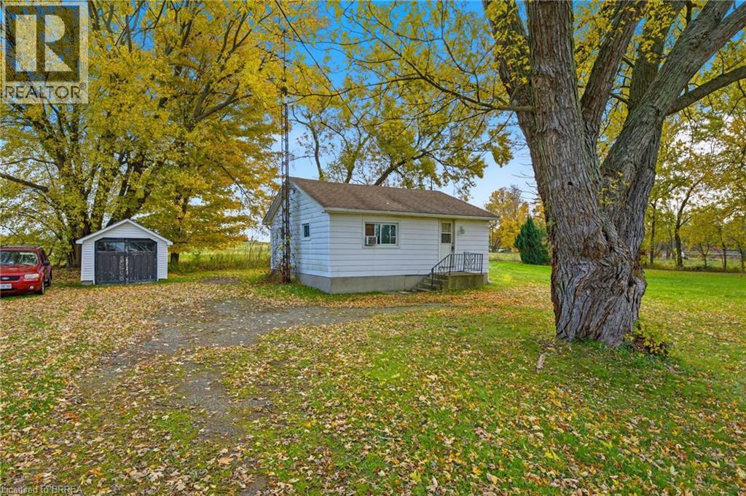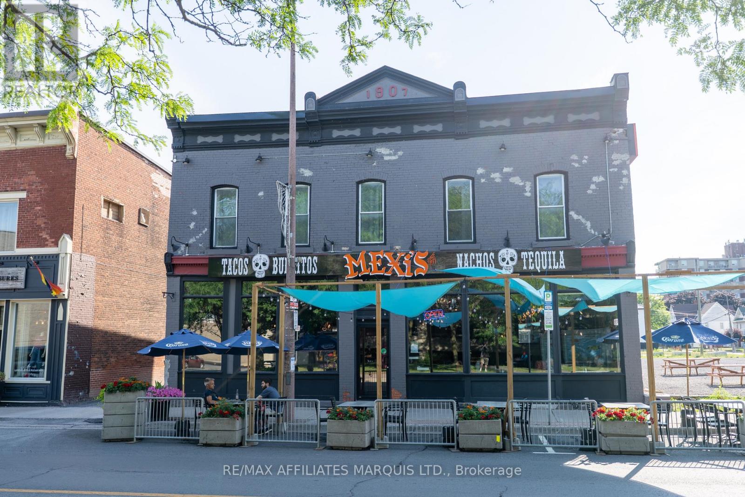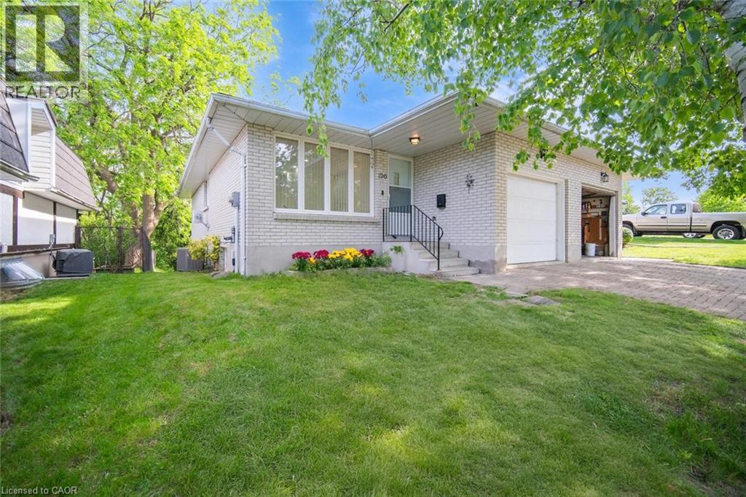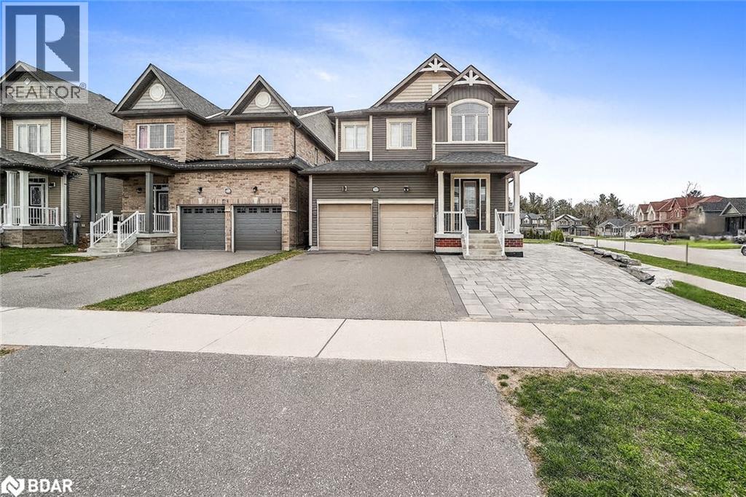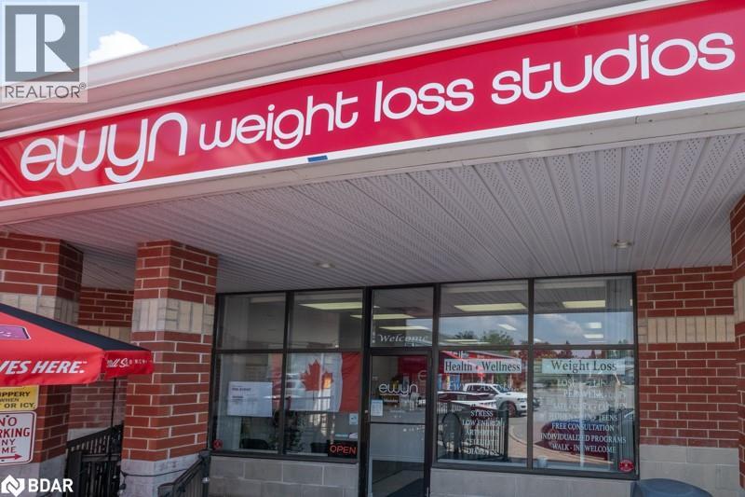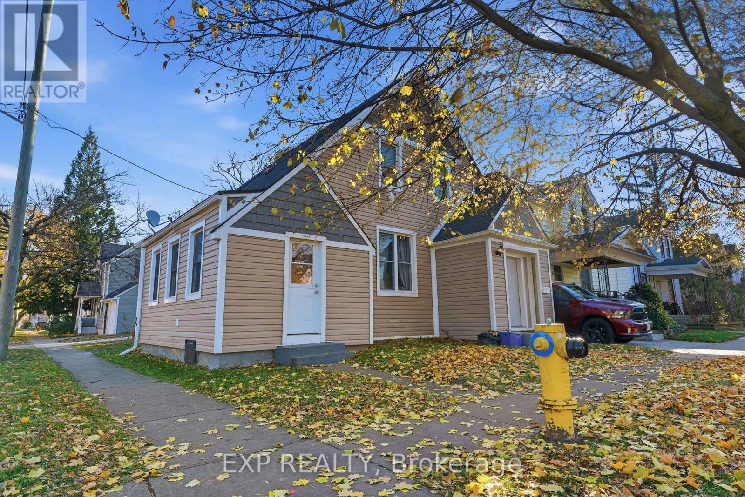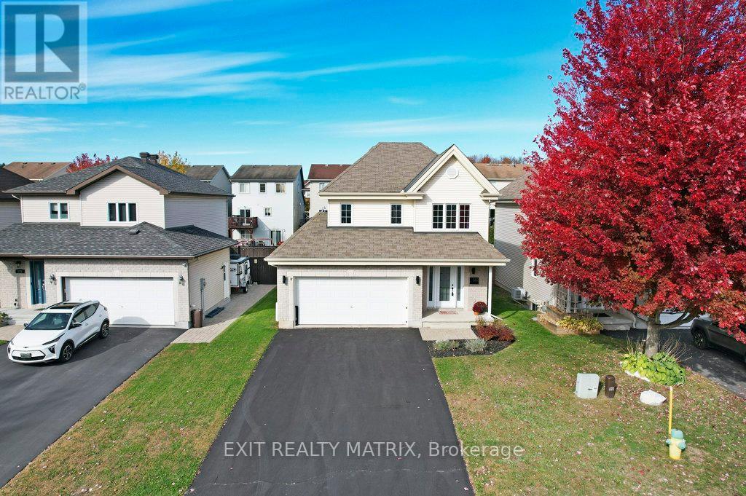17 King Street E Unit# 205
Dundas, Ontario
Have a look at this bright and spacious office in the heart of Dundas. This unit is situated in a clean and well managed building with great access. The public elevator takes you directly to this second floor unit. Other commercial tenants in this building include physician's and lawyer's offices. Don't miss out on this opportunity to own your space and pay less than rent! (id:50886)
Keller Williams Edge Realty
8440 Highway 3
Tecumseh, Ontario
Attention investors & first-time buyers! Welcome to 8440 Highway 3, Tecumseh! Spacious 3 bedroom, 1 bath home on a large lot - perfect for families seeking space while staying close to the city. Just 8 mins to Costco & Superstore, 3 mins to St. Mary French Immersion, 8 mins to Talbot Trail PS and 4 mins to Silver Tee Golf. A great opportunity to create your dream home! Property sold as-is, where-is. (id:50886)
Lc Platinum Realty Inc.
Unit 2 - 406 Simcoe Street
Woodstock, Ontario
Step into this bright and inviting studio apartment at 406 Simcoe Street, Unit U-2. This well-lit space offers a comfortable living area, complete with a convenient attached kitchen perfect for whipping up meals. You'll also find a private washroom and ample closet space, making it a perfectly self-contained and efficient home in Woodstock. Walking distance to the downtown and accessible to all the amenities like public transport, gym, shopping, park, city office, etc. There is no parking spot for the unit, but you can buy a City of Woodstock parking permit at $40 per month. (id:50886)
Gale Group Realty Brokerage Ltd
8 Sycamore Drive
Tillsonburg, Ontario
EXCEPTIONAL FAMILY HOME! Welcome to this beautifully maintained 2 story home showcasing high-end upgrades from top to bottom. The kitchen shines with quartz counters, under cabinet lighting and expansive butler pantry. The dramatic two-story great room with a gas fireplace creates a warm yet sophisticated living space. The second level boasts 4 bedrooms, including a grand primary suite with 5 pcs en-suite and walk in closet. Two bedrooms share a convenient Jack and Jill 4 pcs bath, plus an additional versatile bedroom. Modern style and comfort come together perfectly in this move-in ready home. Located in a family friendly neighborhood in the Westfield School District. (id:50886)
Century 21 Heritage House Ltd Brokerage
2094 Cockshutt Road
Waterford, Ontario
Welcome to 2094 Cockshutt Road- your step into home ownership or investing! Situated on a beautiful half-acre lot that backs onto open fields, this property offers the perfect combination of peace, privacy, and potential. This 1 bed, 1 bath home presents a great opportunity to own a slice of country living with the potential to expand! Immediate possession is available- experience the freedom of country living, the convenience of nearby amenities, and the opportunity this property provides. (id:50886)
RE/MAX Twin City Realty Inc
58 Pitt Street
Cornwall, Ontario
Heres your chance to own a well-established restaurant in the heart of Cornwalls vibrant downtown core! Located right on the main strip, just one block from Lamoureux Park where Cornwalls biggest events and summer festivals take place. This location offers unbeatable visibility and foot traffic year-round. From Canada Day celebrations to Ribfest and beyond, the energy of the city is right at your doorstep. Directly across from the Cornwall Square Shopping Centre and surrounded by shops, offices, and attractions, this business benefits from a constant flow of both local and visiting customers. Mexis is a locally loved Mexican restaurant known for its bold flavours and warm, inviting atmosphere. The establishment features a spacious dining area, bar & lounge, striking artwork throughout, a fully equipped kitchen, licensed patio, and convenient private parking at the rear. A standout location in one of Cornwalls most high-traffic areas, perfect for restaurateurs ready to step into success. (id:50886)
RE/MAX Affiliates Marquis Ltd.
196 Millwood Crescent
Kitchener, Ontario
Priced to sell! Live upstairs and rent out the walkout basement for extra income! Welcome to 196 Millwood Crescent, a beautifully updated semi-detached house with 1,720 sq. ft. of finished living space in one of Pioneer Park's most family-friendly neighborhoods. This move-in-ready home has been extensively renovated with new flooring, fresh paint, modern pot lights, updated vanities, and brand-new kitchen appliances (June 2025).The main floor offers two bright bedrooms, a full washroom, a spacious living/dining area, and a large kitchen with a separate pantry. The fully finished walk-out basement adds great versatility with two additional rooms, a second full washroom, and a large family/rec room featuring a cozy fireplace and access to a beautifully landscaped, tree-lined backyard-your own peaceful, cottage-like retreat. Located minutes from Pioneer Park Plaza (Zehrs, Shoppers, LCBO, Tim Hortons), Indian grocery stores, restaurants, greenspaces, and top-rated schools. Close to the Doon Pioneer Park Community Centre, library, public transit, and Highway 401.Whether you're starting a family, downsizing, or looking for a turnkey home in a prime location, this property offers exceptional comfort and value.Book your private showing today! (Some listing photos are virtually staged.) (id:50886)
Homelife Silvercity Realty Inc
17 - 6 Charlotte Place
Brockville, Ontario
This 2-bedroom, 1-bath condo is a smart way to enter the housing market. It gives you a place to live, build equity, and later convert into a rental income property if you choose. Buying now and moving in later is also an option. Located on the third floor with elevator access, this unit works well for any age. Transit is only a short walk away, and the hospital, schools, and shopping in both the downtown and north end are close by. The building sits on a quiet cul-de-sac, which makes it a sought-after spot. The condo features a small south-facing balcony that brings in plenty of natural light. The galley kitchen offers efficient cooking space, with a separate dining area for added comfort. Both bedrooms include extra storage, and you also have your own dedicated storage space. Be sure to call and book your private showing. Parking Spot 17 and 48-hour irrevocable on all offers due to the time difference for the seller. The status certificate will be ordered once there is an accepted offer. Could possibly rent for 1800 + per month-taxes are $1913.00 per year and condo fees are $547.23 per month.... Pictures have been virtually staged.. (id:50886)
RE/MAX Hometown Realty Inc
31 Wood Crescent
Angus, Ontario
Stunning family home situated on a premium-sized corner lot in Angus. This beautifully upgraded property offers an open-concept living space filled with natural light, featuring 9-ft ceilings and hardwood floors throughout. The chef's kitchen is a true showstopper, complete with ample countertops, a pot filler faucet, and a walkout to the patio - perfect for entertaining. Upstairs, you'll find 4 spacious bedrooms, with 2 ensuite bathrooms and a 3rd for convenience for family or guests. The primary suite boasts a spa-like ensuite with a massive double shower and his/her sinks. A convenient upper-level laundry room adds to the home's thoughtful design. The unspoiled basement, with large windows, offers endless possibilities for an in-law suite or additional living space. Ideally located just minutes from Base Borden, Alliston, and Barrie, this home is ready to welcome your family! (id:50886)
Keller Williams Experience Realty Brokerage
353 Anne Street N Unit# 4
Barrie, Ontario
The peak season for the weight-management industry arrives in January, making this an ideal time for a new owner to step into a fully established business. This studio has been serving the Barrie market for nine years under a respected Canadian franchise brand and is ready for an owner-operator who excels at client engagement and sales.Located in a high-traffic plaza on Anne Street, the studio offers strong visibility and convenient access for clients. The space is fully built out with private consultation areas, weigh-in stations, retail displays, and all equipment included, allowing for a smooth takeover and no downtime.The franchise provides structured training, proven operating systems, and ongoing support, making the transition straightforward for a new owner. This opportunity is well suited to someone who wants to enter a growing sector with a turnkey foundation already in place. Inventory is in addition to the sale price. (id:50886)
Engel & Volkers Barrie Brokerage
20 Henry Street
St. Catharines, Ontario
In the heart of downtown St. Catharines, this fully rented legal duplex offers a solid turnkey investment in a true buyer's market. Generating $3,452/month plus hydro with 2025 market rents already in place, this property delivers predictable cash flow from day one. It's professionally managed with reliable tenants, and management is willing to stay on for a seamless transition. The main unit features three bedrooms, a full bath, and an unfinished basement, while the upper unit offers two bedrooms, a 4-piece bath, and its own private entrance off Henry Street. Shared laundry adds convenience, with one unit having direct access plus a separate side entrance available. Set in a walkable neighbourhood just minutes from Montebello Park, restaurants, shopping, public transit, and everyday amenities, this is a smart opportunity to start your investment portfolio or expand with a strong income-producing property. Minimum 24 hours' notice required for viewings. (id:50886)
Exp Realty
582 Emerald Street
Clarence-Rockland, Ontario
Welcome to this beautifully maintained 3 bedroom home in the highly sought-after Morris Village, just a short walk to parks and schools. Meticulously cared for and truly move-in ready, this property offers a bright, open layout. The main floor features hardwood and ceramic flooring throughout and large windows fill the the open concept living and dining area with natural light. The kitchen is designed for both everyday function and entertaining, offering ample counter space, generous cabinetry, and open to the main living space. A convenient combined laundry room and 2-piece bath complete the main level. Upstairs, you'll find three comfortable bedrooms, including a vert spacious primary with a huge walk-in closet, and direct access to the large 4-piece "cheater" ensuite bathroom. The second floor layout provides both privacy and practicality for families. The fully finished basement adds valuable additional living space, complete with a 3-piece bathroom and a versatile family room-ideal for a home office, gym, playroom, or media area. Storage is abundant throughout the home, and the heated garage, currently used as a gym, offers even more flexibility. This is a truly turnkey property in a fantastic family friendly community. Don't miss your opportunity - book your showing today! (id:50886)
Exit Realty Matrix

