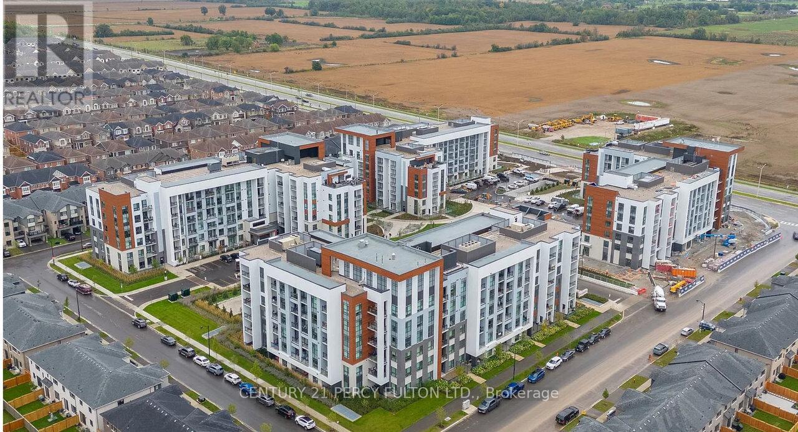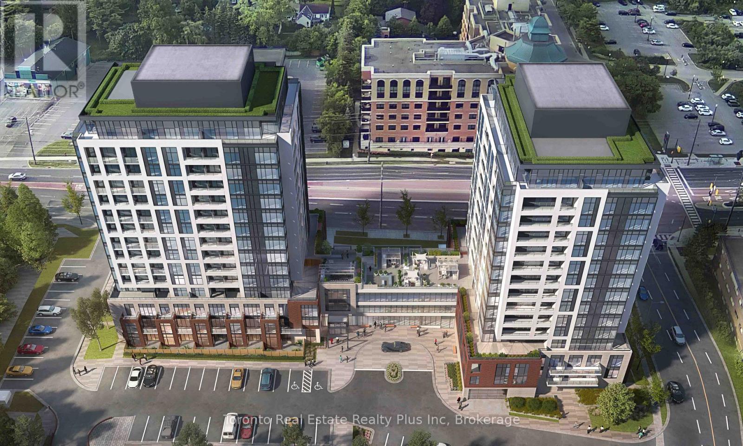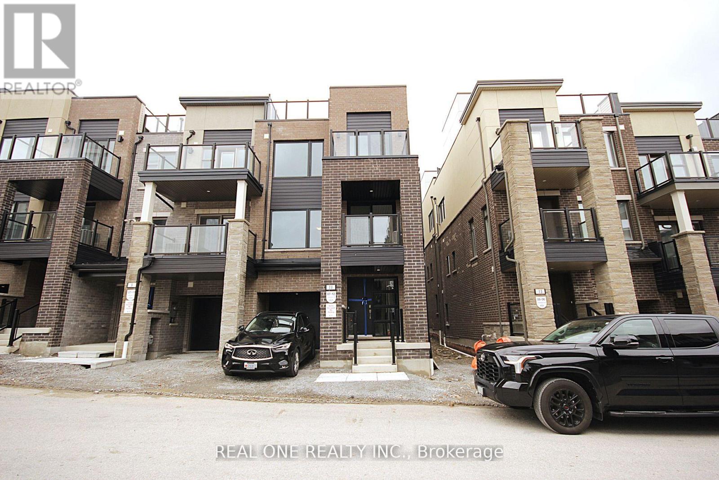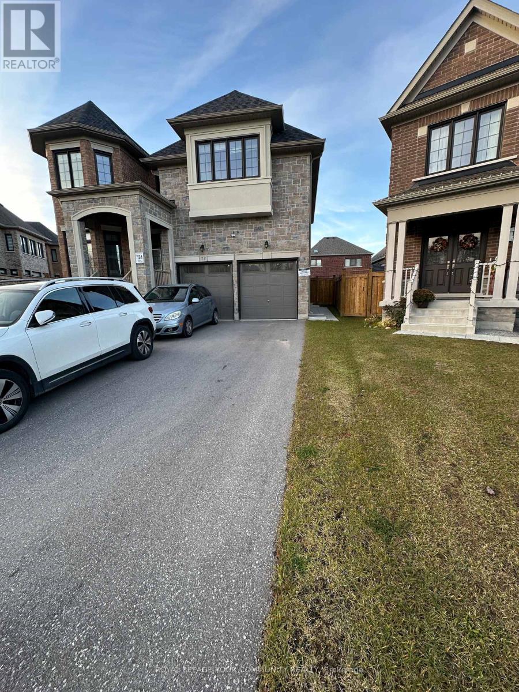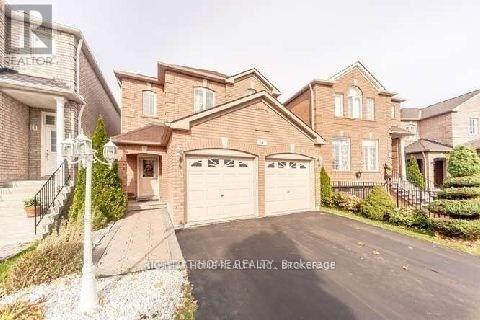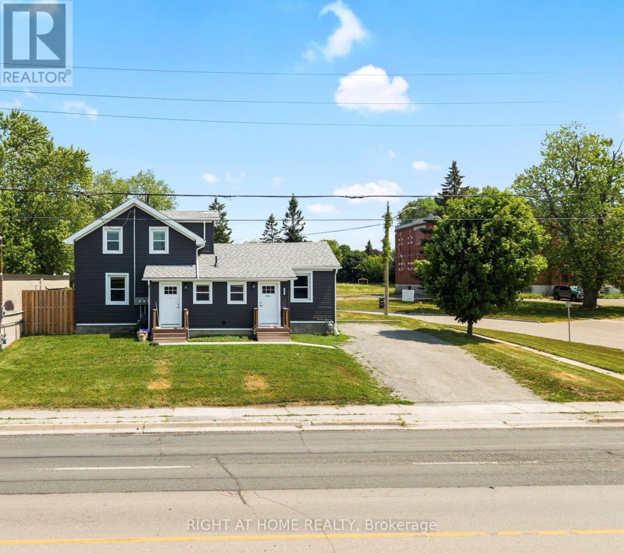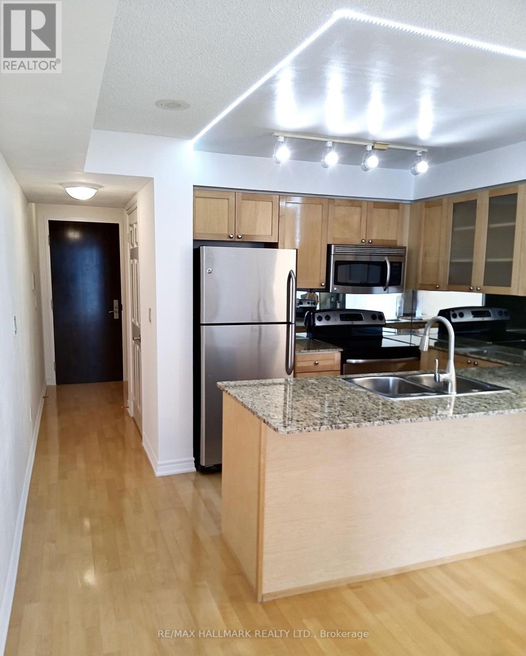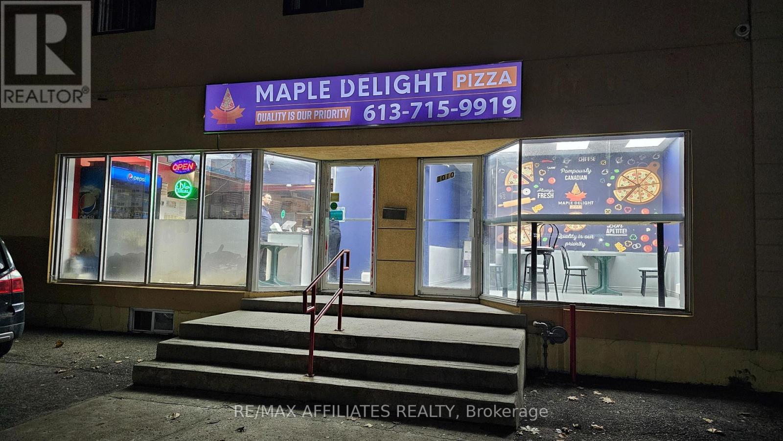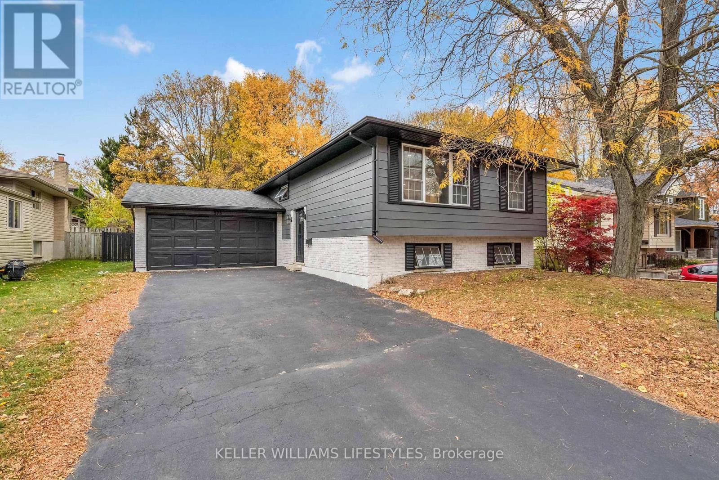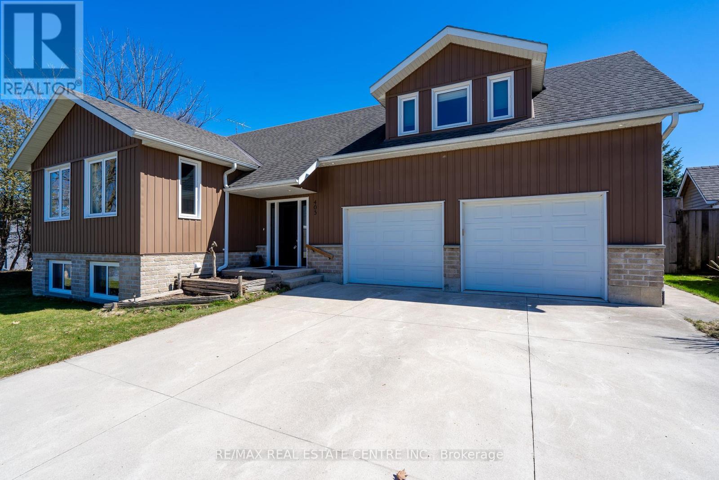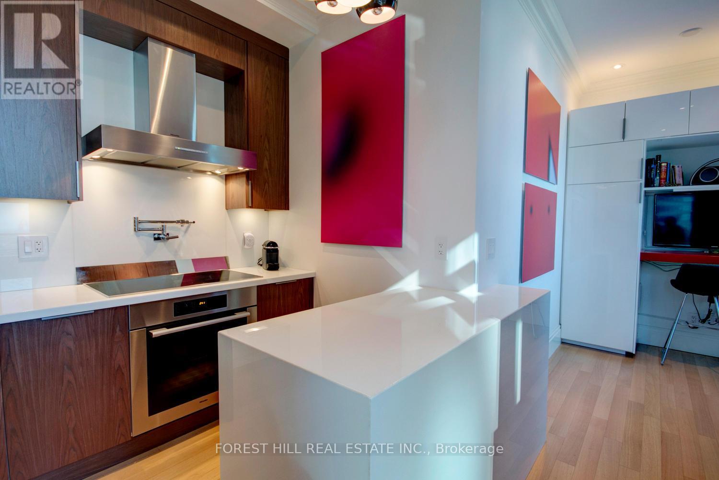112 - 470 Gordon Krantz Avenue
Milton, Ontario
Welcome to an exceptional corner suite at Soleil Condos by Mattamy Homes in Milton-where refined design meets effortless living. This luminous 2-bed, 2-bath residence offers 969 sq ft of indoor space plus an expansive 338 sq ft patio, thoughtfully laid out for both everyday comfort and memorable entertaining. Step inside to soaring 9-ft ceilings and rich, modern flooring that flow throughout the home. The fully upgraded bathrooms and chef-inspired kitchen are true showpieces: sleek quartz countertop, striking backsplash, premium stainless-steel appliances, designer deep sink, contemporary cabinetry, and brushed-gold faucet with matching soap dispenser. Smart touches such as keyless entry and a smart thermostat elevate convenience and security. The primary suite is generously proportioned, and features a stylish ensuite with a glass-door standing shower. Bedroom feature a spacious walk-in closet with large window. The second bedroom is equally large, with an oversized window, ample closet space, and a private three-piece bathroom, ideal for family or guests. The open family and dining area looks onto the patio through three large windows, filling the home with daylight and framing serene outdoor views. Outside, the expansive patio serves as a perfect venue for hosting friends, dining al fresco, or simply enjoying quiet evenings. Building amenities enrich daily life: a rooftop garden terrace, fitness center, and social lounge. The suite includes one underground parking space and one locker. Shows beautifully-a rare opportunity that stands out. Great place to call a home : close to shopping, Milton Hospital, public/catholic schools, parks, Public Transit, Restaurants & plazas, with easy access to Highways 401, 407, and 403. (id:50886)
Century 21 Percy Fulton Ltd.
605 - 705 Davis Drive
Newmarket, Ontario
This bright and modern 1-bedroom, NEVER LIVED IN, 1-bath condo offers comfortable living in a convenient location. Featuring an open-concept layout, a spacious bedroom, and a private balcony. Enjoy easy access to public transit, shopping, restaurants, Southlake Hospital, and Hwy 404. Ideal for those seeking a clean, well-maintained home in a prime Newmarket location. Ready to move in! (id:50886)
RE/MAX Experts
11 Gothenburg Lane
Markham, Ontario
Modern Freehold Townhome in Prestigious Angus Glen - End Unit. Discover this new Union Village freehold townhome, ideally situated in the highly sought-after Angus Glen community. This bright and spacious end-unit features 3 bedrooms and 3 bathrooms, including 3 walkouts to balconies and a full-size rooftop terrace, perfect for entertaining. Highlights include:9-foot ceilings throughout, Modern kitchen with large breakfast bar, stainless steel appliances, and a separate pantry for additional storage. Direct access to an extra-long garage plus a private driveway, Spacious rooftop terrace ideal for relaxing or hosting guests. Prime location within walking distance to: Top-ranking schools: Pierre Elliott Trudeau High School, Beckett Farm Public School, and Unionville College Private School. Transit access: Viva, TTC, Hwy 404, Hwy 407, and Unionville GO Station. Amenities: Unionville Main Street, Downtown Markham, Markville Mall, Cineplex VIP, and the new York University Markham Campus. This modern townhome combines luxury, location, and lifestyle. Dont miss this opportunity! (id:50886)
Real One Realty Inc.
77 Terrain Crt Court
East Gwillimbury, Ontario
new 2 bedrooms, 1 washrooms, in sought after Holland Landing, peaceful friendly neighborhood. 2 dedicated parking spaces, and a private separate entrance, Vinyl flooring throughout, upgraded Washrooms, Pot lights, master bedroom with 3pc bathroom, separate laundry, New Stainless Steel appliances.Open concept Living room & Kitchen featuring charm accent and Brand-New High-end Stainless-steel appliances: Samsung 28" 16 cu.ft fridge, Samsung 30" electric Wi-Fi smart stove with air fryer, Samsung 24" top control Dishwasher, All-in-one Washer Dryer in a separate laundry room, Hood fan & Microwave. 2'' Faux Wood Window Coverings for large windows. Premium location and safe neighborhood: Yong/Green Lane, 3 minutes drive north of Newmarket, 5 minutes drive to all amenities: Costco, Walmart, Superstore, Upper Canada Mall, community centers, etc. 10 minutes drive to hwy 400/404 , go train station; Very close to all amenities : No-frills, Food basic, Canadian Tire, Shopper Drug marks, Recreation Complex, fitness, Cinemas, Restaurants, Southlake Hospital....Ideal for couples or small families. No pet, No Smoking, One year lease. (id:50886)
Royal LePage Your Community Realty
10 Moreau Trail
Toronto, Ontario
3Br, 4Wr, Double Garage, 2 Storey Detached House In A Quite And High End Area, 6 Minutes Walk To Warden Subway Station. 20 Minutes To Down Town. Closer To Park, Schools, Place Of Worships, Shopping Places, Lcbo, Walmart, Canadian Tire, Rona, Home Depot Etc. Ideal For Family With Kids. Available Immediately. Looking For Aaa+ Tenants (Family Only). No Smoking And No Pets Please. S/S Fridge, S/S DW, S/S Owen, High Eff. Lennox Furnace, Rinnai Tankless Water Heater(Owned), Central Air-Condition, Washer & Dryer, Double Garage With Gdo, Kitchen Pantry & Easy-Roll Drawers. Very Well Cared house (id:50886)
Right At Home Realty
Unit 2 - 865 Simcoe Street S
Oshawa, Ontario
Client RemarksClient RemarksLook No Further And Come Home To A Recently Renovated Home. This Is 1 Bedroom With A Large Living And Dining Space. Minutes To Transit and 401. Walk Out To Private Outdoor Space. (id:50886)
Right At Home Realty
2707 - 761 Bay Street
Toronto, Ontario
Fantastic value! Welcome to unit 2707, a spacious and bright 1 bedroom, 1 bathroom suite at the Residences of College Park! Approximately 580 sq ft with no wasted space. Highlights include convenient mirrored sliding closet door at entrance. Kitchen with stainless steel appliances, granite countertops, double stainless-steel sinks and breakfast bar. Open concept living room and dining room, with a walk out from the living room to a large and private south facing balcony to relax and enjoy the many beautiful city views. Full sized stacked washer/dryer. A 4-piece bathroom with marble vanity top and porcelain tile floors. A large bedroom with walk-in closet and floor to ceiling windows for lots of natural light. Low maintenance fee of $449.58/mo + hydro. This coveted building provides club like amenities including 24-hour concierge, indoor swimming pool, whirlpool and steam rooms, well-equipped exercise room and aerobics/cardio room, billiards room, table tennis, virtual golf, rooftop terrace (on third floor), 2 guest suites and more. Fantastic location with a walk score of 98, a rider's score of 100 & bike score of 94. More impressive is that the Residences of College Park offers direct underground access to the College Park subway station, grocery stores, pharmacy and many great shops at College Park. The two towers are minutes walk the Bloor-Yorkville shopping district and restaurants, the hospitals as well as the Metropolitan University and the University of Toronto. (id:50886)
RE/MAX Hallmark Realty Ltd.
1012 Merivale Road
Ottawa, Ontario
Be Your own Boss, A remarkable opportunity to acquire a 100% Halal, fully operational Pizza Restaurant in a high-demand location near Merivale & Kirkwood. Surrounded by established residential neighbourhoods and thriving commercial activity, this business enjoys excellent exposure, strong foot traffic, and consistent daily sales. Known for its signature flavours, immaculate setup, and dedicated customer base, this turnkey pizzeria comes fully equipped with all chattels and furnishings included. The space is thoughtfully designed for efficient workflow, ideal for new entrepreneurs or seasoned operators looking to expand with fresh concepts (call to discuss). The current lease is affordable with favourable renewal options (details available upon request). Plenty of upside remains through extended hours, catering, community outreach, and maximizing partnerships with delivery platforms. With everything in place to start operations immediately, this is a rare chance to step into a thriving Halal food market in Ottawa. Seller is willing to provide training for a smooth transition. Equipment list available to serious buyers. No direct walk-ins for business inquiries; Please contact, how to visit operational business. (id:50886)
RE/MAX Affiliates Realty
575 Grand View Avenue
London South, Ontario
Welcome to 575 Grand View in the heart of beautiful Byron! This meticulously maintained and smartly updated raised bungalow is the perfect house for a growing or multi-generational family. The home offers over 2100sf of finished living space, including a basement in-law suite with a separate entrance. Once inside, take in the open and bright kitchen and living space. The waterfall center island is the perfect gathering spot when entertaining family and friends. The main floor primary bedroom looks out to the backyard and has a 3pc ensuite and double closet. Additionally, the main floor has 2 extra bedrooms with closets, an updated 4pc bathroom and a bonus room that could serve as a nursery, office or fourth bedroom as currently used. Continue downstairs and you will discover an open living space with large windows, a brick fireplace, handy kitchenette and a 3pc bathroom. Around the back of the home is the in-law suite with a separate entrance. A galley kitchen leads to your living room complete with electric fireplace. The spacious bedroom has plenty of storage area, including your very own spa-like 4pc ensuite. The in-laws never had it so good!! Dog owners will appreciate the fully fenced yard, which you can enjoy from under your pergola on your spacious deck. So many other features including new HVAC and heat pump in 2023, 200amp panel, tank-less on-demand water heater, double wide 4 car driveway and attached 2 car garage. Walking distance to Boler Mountain and several parks make this property the perfect location for lovers of the outdoors. Book your showing today for this Byron Beauty! (id:50886)
Keller Williams Lifestyles
B - 405 Minnie Street
North Huron, Ontario
Discover this bright and beautifully maintained 2-bedroom lower-level unit, perfect for those seeking comfort, privacy, and great value in a quiet, family-friendly neighbourhood.This unit features a spacious open-concept living area with upgraded flooring, pot lights, and a warm, modern feel throughout. The kitchen is well laid out with ample cabinetry, nice counter space, and everything you need for easy everyday living.Both bedrooms are generously sized, offering comfortable layouts and good closet space. The full bathroom is clean, modern, and well cared for. With its own separate entrance, this unit provides a private, quiet living environment ideal for singles, couples, or small families.Tenants will also have access to the shared backyard, offering plenty of outdoor space to enjoy. Conveniently located close to schools, parks, shopping, and local amenities, this home checks all the boxes for practical and affordable living. (id:50886)
RE/MAX Real Estate Centre Inc.
3904 - 311 Bay Street
Toronto, Ontario
Fully Furnished Executive Condo At The St Regis Residences! Featured in Canadian Interiors Magazine with a One of a Kind Layout & Custom Floor Plan !. This Luxurious 2 Beds + 2 Baths Unit Also Boasts A Private Elevator Directly Into Your Vestibule. Thoughtfully Designed With Modern Finishes And Great Attention to Detail, Quality And Craftmanship! Located In the Heart Of The Financial District, PATH, Restaurants, Shopping and Much More. Some Key Features Include: 10' Hight Ceilings, Wireless Black Out Shades w Remote Control, Large Walk-In Closet, Re-designed Kitchen, Hardwood & Marble Flooring, Operating Windows That Overlook The City and CN Tower, WorkStation/Bar, Meile Appliances, Built in Cabinets, Walk-In Closet, This Condo Is One Of A Kind "04" Unit, Must See!! (id:50886)
Forest Hill Real Estate Inc.
505e - 36 Lisgar Street
Toronto, Ontario
Welcome to urban living at its finest! Step into this bright and well-maintained one bedroom condo at 36 Lisgar Street - a home that pairs comfort and convenience with unbeatable downtown Toronto style. Located on the 5th floor, this unit offers an unobstructed serene view overlooking a parkette, bringing green space right to your window - a rare find in the heart of the city. Inside, you'll enjoy the classic layout and quality finishes found throughout the building: laminate flooring, a practical kitchen with stainless steel appliances, and ensuite washer/dryer for maximum convenience. Storage is taken care of, with a locker included and you'll have the option to add one parking spot for just $150/month. Living at 36 Lisgar means access to a full suite of amenities - 24hr concierge and security, fitness centre, party/meeting rooms, guest suites and a lounge/rooftop terrace. The location is ideal: you're steps away from transit (with the 24hr Queen Streetcar right at your door), surrounded by grocery stores, cafes, trendy restaurants and shops - all part of the lively West Queen West/Little Portugal/Liberty Village neighbourhood. Whether you're a busy professional, a couple seeking a cozy downtown pad, or someone craving city energy plus a little green, this unit is a clean, move-in ready home in one of Toronto's most dynamic and walkable condos. (id:50886)
Ipro Realty Ltd.

