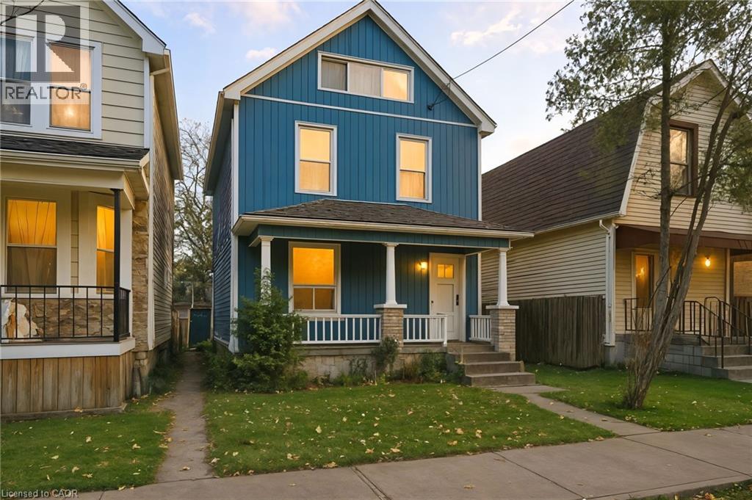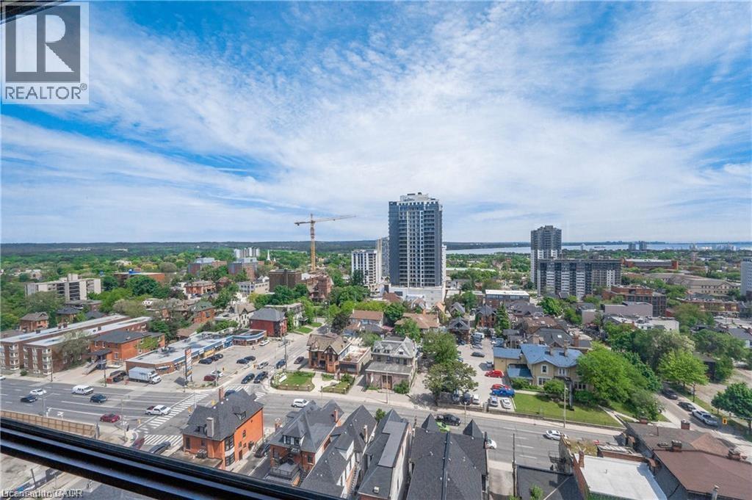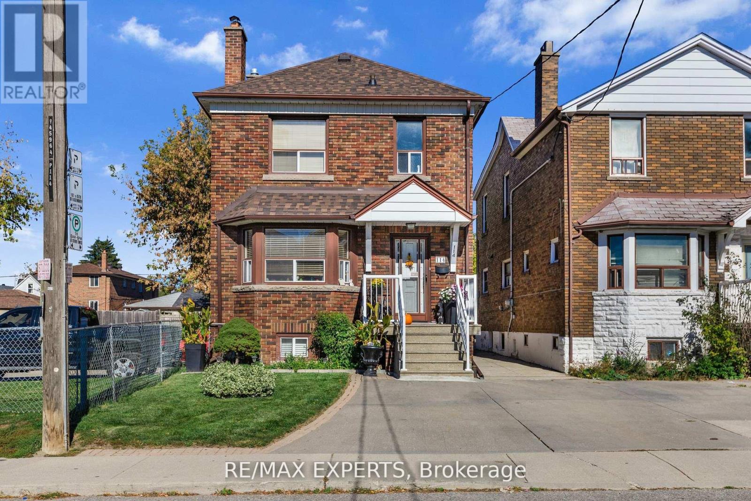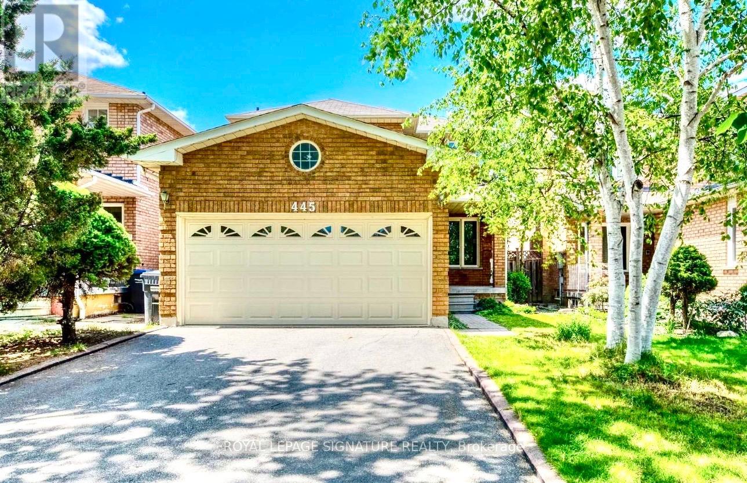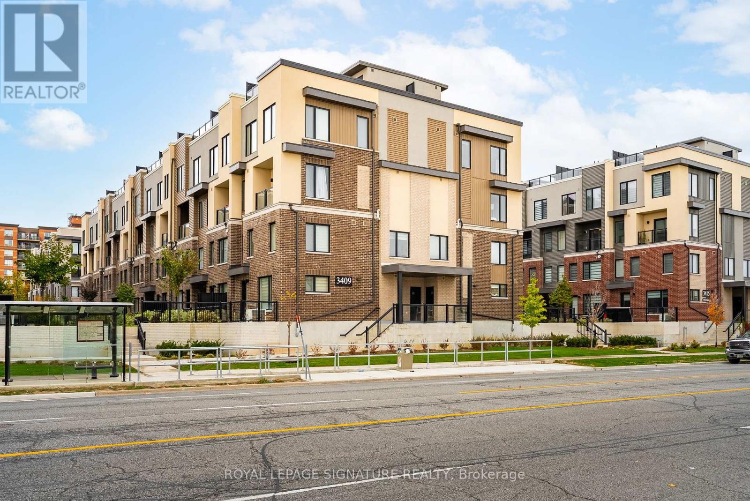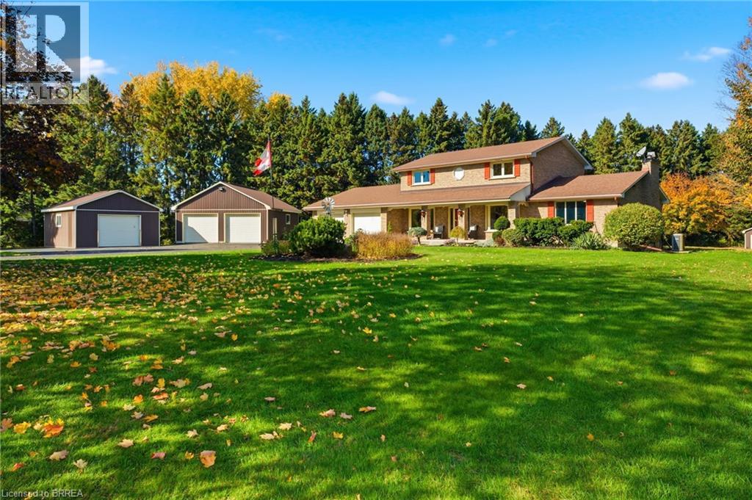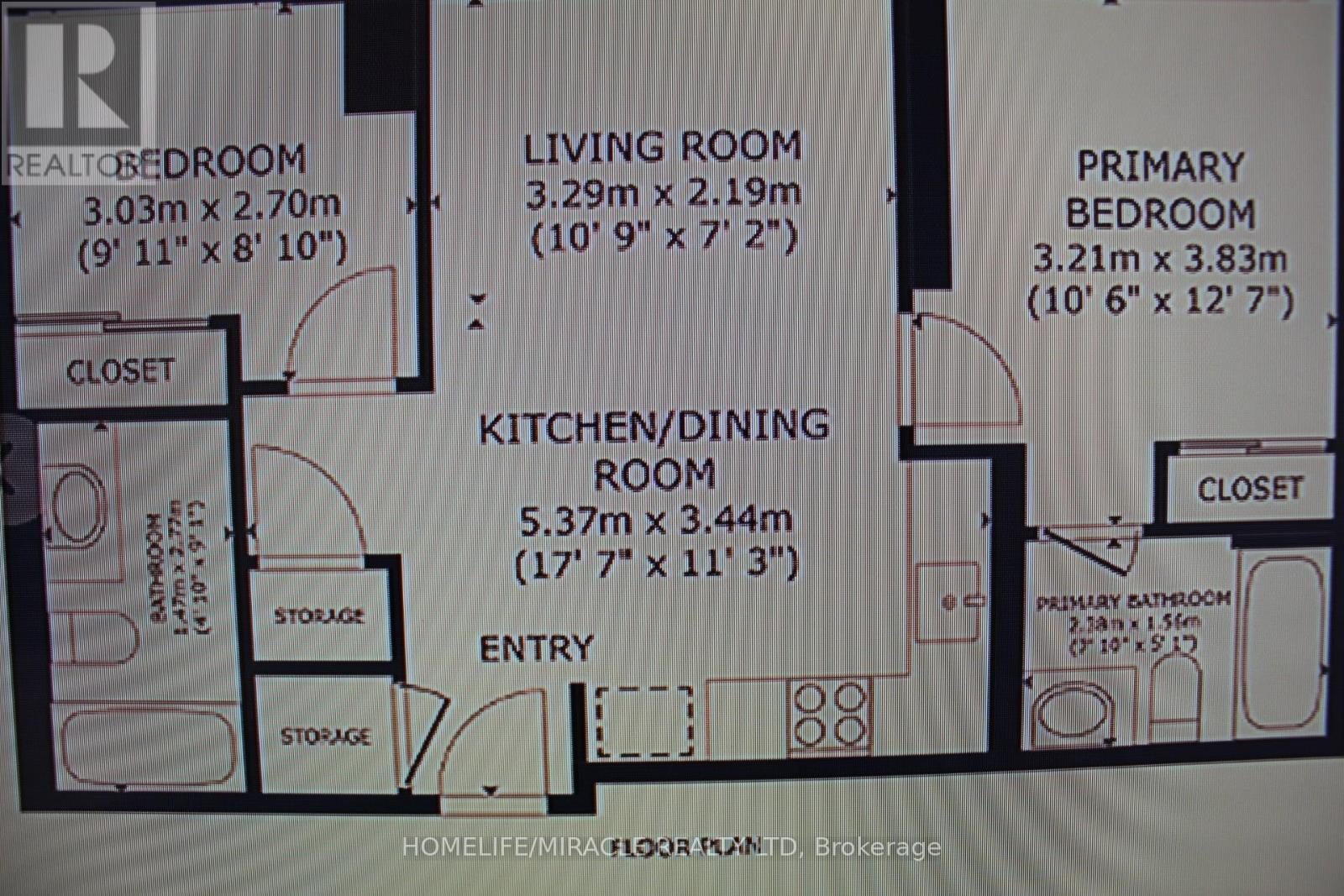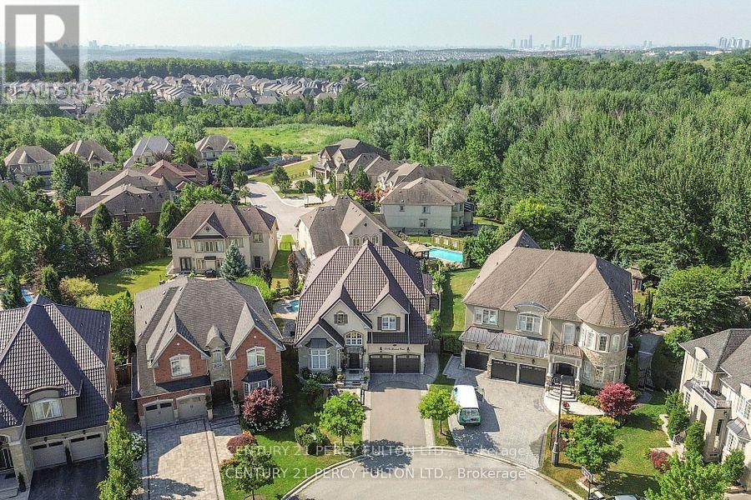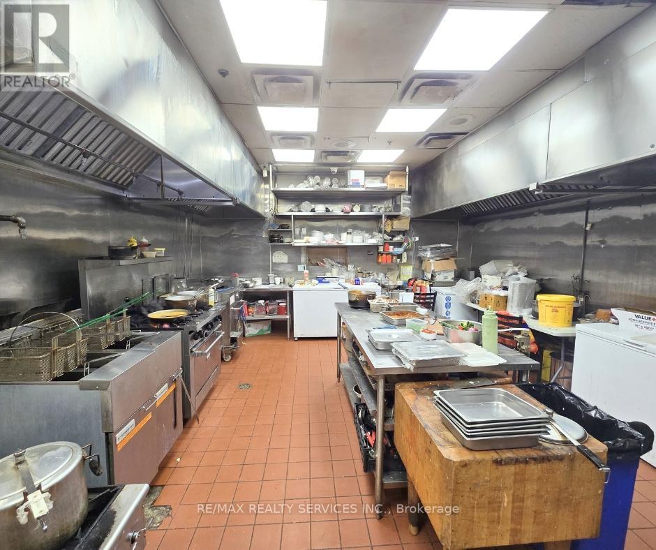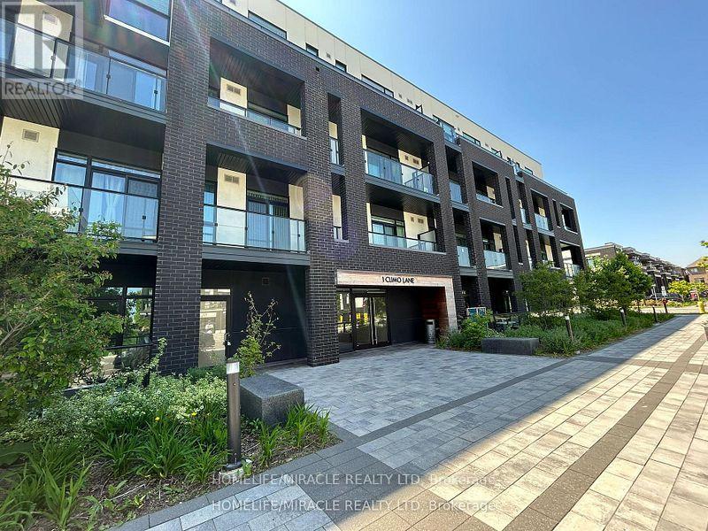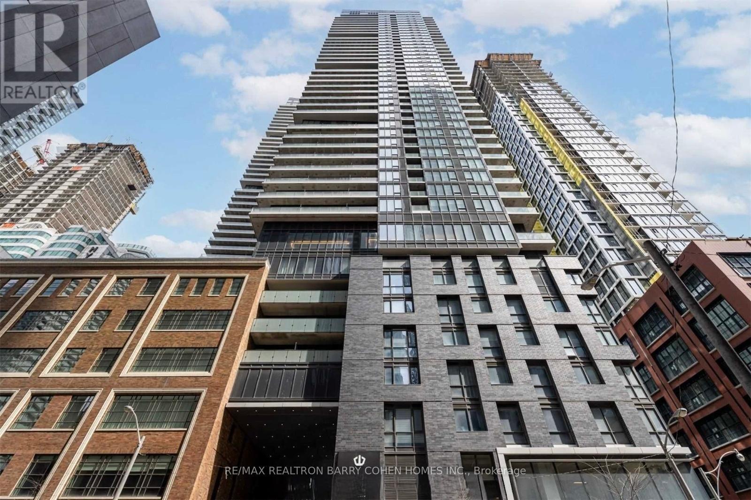59 Francis Street
Hamilton, Ontario
Great opportunity in Hamilton’s North End! This 2.5-storey home is ideal for first-time buyers, handymen, contractors, or flippers looking for a project. The house offers a solid layout, high ceilings, plenty of natural light and a flexible top-floor space—ready for someone to bring it back to life. Located close to the waterfront, parks, transit, and neighbourhood amenities. If you’re looking to transform a diamond in the rough, this property has plenty of potential. (id:50886)
Michael St. Jean Realty Inc.
222 Jackson Street W Unit# 502
Hamilton, Ontario
Look no further! Highly desired 2-bedroom unit boasting 1005 square feet in one of the most and well-maintained buildings in the sought after Durand neighbourhood, The Village Hill. Just steps to Downtown Hamilton, GO train, trendy Hess Village and a short distance to McMaster University, Mohawk College, Highway 403 and all Hamilton living has to offer. This address has a Walk Score of 98, and is rated excellent for transit and very bikeable, so a car is optional! This suite is bright and freshly painted - ready for you to move in! This charming space offers open concept living room, dining room, large closets, bright and private balcony, in-suite laundry, spacious bedrooms and breathtaking views. Sit and enjoy stunning views from the comfort of your own home and privacy on your tree-lined balcony. Enjoy tasteful ceramics in foyer, kitchen, and bathrooms, hardwood floors throughout living and dining rooms, and upgraded Berber carpets in bedrooms. Includes all 6 appliances. The Village Hill residences offer excellent security cameras, saunas, and a well equipped gym. The Penthouse Party Room with fully equipped kitchen has with stunning views of the Hamilton Harbour and can be reserved for hosting large family gatherings or functions/events at home. This well kept and quiet building with mature occupants is also pet friendly. Private underground and designated parking, storage locker and more. Don't miss out! Call 222 Jackson St West your new HOME! (id:50886)
RE/MAX Escarpment Realty Inc.
Lower - 114 Trowell Avenue
Toronto, Ontario
Welcome to 114 Trowell Ave! Beautifully maintained and fully furnished basement apartment in a quiet, family-friendly neighbourhood near Keele & Eglinton. This bright and spacious unit has been freshly painted and features a private separate entrance for added privacy and convenience. Enjoy shared access to the backyard and BBQ area, perfect for relaxing or entertaining outdoors. Located right beside the public library and just minutes from transit, shopping, and everyday amenities. A great option for anyone looking for a comfortable, move-in-ready space in a well-connected York location. Don't miss this great opportunity to live in a well-cared-for home. (id:50886)
RE/MAX Experts
445 Malaga Road
Mississauga, Ontario
Gorgeous 4-Bed+2 and den basement apartment ,Detached Home In an excellent neighborhood. Professionally renovated by with high quality European design kitchen and flooring Open Concept Living/Dining Rooms, Sep Family Room W/Gas Fireplace, Spiral Stairs Lead to upper floor. Garage Access To Main. Renovated, finished basement apartment with separate entrance rented $2500/month to responsible tenants who can stay or leave. Close To community, shopping, entertainment and City Centre, Library, school, parks, restaurants and step away from HWY. Laundry in Main floor and Lower floor. (id:50886)
Royal LePage Signature Realty
36 - 3409 Ridgeway Drive
Mississauga, Ontario
Modern Living in the Heart of Erin Mills. Experience contemporary elegance in this beautiful 2-storey corner townhouse, offering 1,349 sq. ft. of bright, open-concept living space combined with an outdoor balcony on the main level and a roof-top terrace. This 2-bedroom, 3-bathroom home showcases thoughtful design, generous storage, and high-end finishes throughout. Located in the highly sought-after Erin Mills community, this property is located near several major conveniences including (but not limited to) grocery stores, coffee shops, fitness centres and highways (Hwy 407, QEW, Hwy 403). Beyond accessibility, this residence is bathed in natural light and offers breathtaking sunrise and sunset views from its rare (approx 400 sq. ft.) rooftop terrace-complete with a natural gas BBQ hook-up and garden hose outlet, perfect for entertaining or relaxing outdoors. (id:50886)
Royal LePage Signature Realty
154 Edinborough Court
Toronto, Ontario
Rare find in West Toronto! Fully vacant triplex, Semi- Detached with three self-contained 1-bedroom units. Bright basement with stylish kitchenette, main floor walkout to balcony & backyard plus detached garage, and spacious second floor with tons of closets ideal for a growing family. Shared coin laundry in a separate area. Steps to St. Clair & Scarlett Rd, just 5 mins to shops & dining at Gunns Rd & Weston Rd. Perfect for investors or multi-generational living!Exceptional opportunity in West Toronto! This fully vacant legal triplex offers three self-contained 1-bedroom units, each with its own unique features.Basement: Bright unit with large windows, a stylish kitchenette, and a functional layout.Main Floor: 1-bedroom with walkout from kitchen to balcony and backyard. Features a detached garage.Second Floor: Spacious 1-bedroom with an abundance of closet space perfect for families needing extra storage.Shared coin-operated laundry located in a separate area with access for all three units. Prime location near St. Clair & Scarlett Rd, just 5 minutes to shopping and dining at Gunns Rd & Weston Rd. Ideal for investors or multi-generational living. (id:50886)
Right At Home Realty
24 River Road
Brantford, Ontario
Welcome to 24 River Road, Brantford. Rare offering! Nestled on a picturesque 17.56-acre ravine lot surrounded by mature trees and custom-built homes, this charming two-storey family residence offers 2,296 sq. ft. of living space above grade with 4 bedrooms and 2.5 bathrooms. Set back from the road in a peaceful, established area, the property features impressive amenities for both living and leisure, including two shops (a 700 sq. ft. heated shop with epoxy floors and a 500 sq. ft. secondary shop) plus an attached 883 sq. ft. heated garage with epoxy floors and a separate entrance to the basement. There is also another outbuilding in the backyard with large rear door. Numerous updates ensure comfort and peace of mind, including vinyl windows (except the front two), a new furnace and A/C (2021), a beautifully renovated kitchen with stone countertops, custom cabinetry, and hardwood flooring, as well as a roof replaced within the last 10 years. Experience the ultimate in privacy and serenity at this truly generational property, perfect for family living in a natural, tranquil setting. (id:50886)
RE/MAX Twin City Realty Inc
505 - 7895 Jane Street
Vaughan, Ontario
The best layout in the Building Condo Across From The New Vaughan Metropoliton Centre Ttc Subway,2 Bdrm,2 Wshrm Unit W/1 Parking+1 Storage/Bicycle Locker.9" Ceilings.2 Min Walk To Subway Station. Quartz Kitchen W/Undermount Sink,Window Coverings,Moen Faucets&Laminate Flr. Deep Soaker Tub &Glass Walled Showers.Future Pond/Park ViewPremium South Facing Unit With Extra Sunlight.24Hr Concierge Service. Amenities: Lobby, Fitness Room, Spa, Party Room, Dining Room, Private Kitchen, Games Room, Theatre Room, Outdoor Bbq & Lounge. (id:50886)
Homelife/miracle Realty Ltd
19 Sir Giancarlo Court
Vaughan, Ontario
Ontario's#1 High School( St. Theresa of Lisieux CHS) 10/10*Entertainer's Paradise*Quiet Cul-De-Sac*Ravine View*3 Car Garage*Walkout basement *Scenic trails* Sunny South Exposure 9600sft Pie Shape Lot*Sun-drenched brkfst rm, family rm, office and bedrms *108 Ft Wide Across The Back*Professional landscaping* Interlocks *stoness* $500k+ Backyard Oasis*Custom Ozone Pool W/Waterfall & Jets *Pool house wth fireplace+Wet Bar+3pcs bath *3867 Sq.Ft+1300 custom finished walkout bsmt W. Nannyroom, Wet Bar*Wine Cellar, Theatre, Gym*Dream Chef's Kitchen With 8' Center Island, Top Of The Line Commercial Grade Appliances, Italian Travertine Floors. 10' Ceilings On Main*Custom Drapery & Shutters throughout* Entrance and family room with 2-story soaring ceilings, 2 stairs to bsmt* Newer Custom Overhang Front Porch Canopy, Newer Awings over deck* Pot lits*Insulated Garage with Italian Terrazzo Floor*Custom Cabinets, working table and shelves, $700,000 In Upgrades during and after built in 2007 (id:50886)
Century 21 Percy Fulton Ltd.
G8-8 Glen Watford Drive
Toronto, Ontario
Step into success with this turnkey Indian restaurant in a high-traffic power-center plaza anchored by national retailers, popular eateries, a bank, school, community center, church, and dense residential neighborhoods. Adjacent to a bustling food court, it offers standout visibility, abundant parking, and easy transit access. The spacious dining room suits everyday service, family celebrations, private functions, and corporate events, while the extended hours capture breakfast, lunch, dinner, late-night dine-ins, takeout, and delivery. A massive commercial kitchen-outfitted with 18' & 20' exhaust hoods, two walk-in coolers, a brand-new tandoor, and a full suite of chattels and equipment-lets you plug in and operate immediately. Ideal for a rebrand or fresh concept in a proven, high-demand location. (id:50886)
RE/MAX Realty Services Inc.
303 - 1 Climo Lane
Markham, Ontario
MODERN, BEAUTIFUL, AND SPACIOUS CORNER 2 BEDROOM, 2 BATH, N/E VIEWS LOCATED IN A 3 YR OLD PREMIUM LOW RISE ASPEN RIDGE DEVELOPMENT, FLOOR TO CEILING WINDOWS, OPEN CONCEPT KITCHEN, 9FT CEILING, WOOD FLOORS THROUGHOUT, WRAP AROUND BALCONIES, GRANITE COUNTERTOPS, SS APPLIANCES, LAUNDRY, CLOSE TO TRANSIT, SCHOOLS, SHOPPING, RESTAURANTS AND PARKS, INCLUDE 1 PARKING AND 1 LOCKER (id:50886)
Homelife/miracle Realty Ltd
4802 - 115 Blue Jays Way
Toronto, Ontario
An Unparalleled 1,341 Sq. Ft. Of Luxurious Living Space Plus A 250 Sqft. Wraparound Balcony with A Breathtaking Southwest Views Of The City Skyline And Lake Ontario, With A Rare Find Opportunity to Own A 2 Side-By-Side Parking Spots Underground, At A Signature Residence In The Heart Of Toronto's Entertainment District. This Stunning 48th-Floor Corner Unit Showcases A Bright And Spacious 3+1 Bedroom, 2-Bathroom Features Floor-To-Ceiling Windows, Soaring Ceilings, And A Modern Open-Concept Layout Designed For Both Comfort And Sophistication. The Gourmet Kitchen Offers Built-In Appliances And Granite Countertops, Seamlessly Flowing Into The Expansive Living And Dining Area Perfect For Entertaining.The Primary Bedroom Boasts A Spa-Like 4-Piece Ensuite, Walk-In Closet, And Direct Balcony Access. Secondary Bedrooms Are Well-Appointed With Functional Layouts, Generous Natural Light, And Ample Storage. Premium Finishes Throughout Include Wide-Plank Hardwood Flooring, Sleek Fixtures, And Thoughtful Design Details.Enjoy A World-Class Amenities Include A Rooftop Terrace With Outdoor Lap Pool And Bar, Fully Equipped Gym, Theatre Room, Party Lounge, Guest Suites, And 24-Hour Concierge Service. Located Just Steps From The Rogers Centre, TIFF, PATH, Financial District, Union Station, Fine Dining, And Toronto's Vibrant Nightlife. This Is Truly A Landmark Address In The Heart Of The City. (Property Info Attached) (id:50886)
RE/MAX Realtron Barry Cohen Homes Inc.

