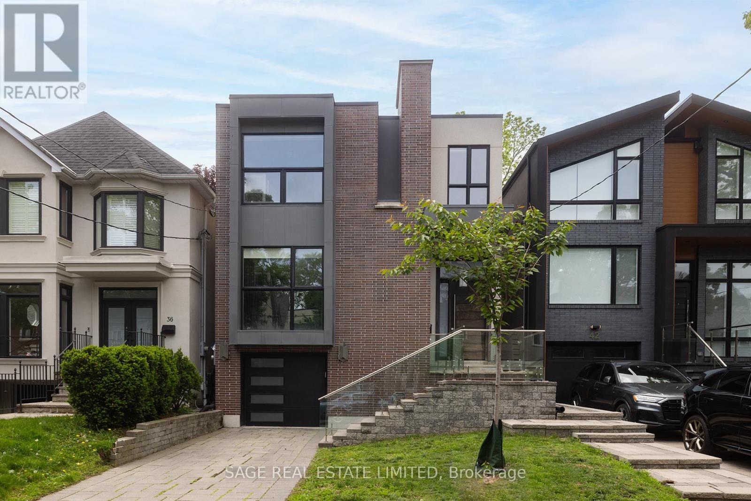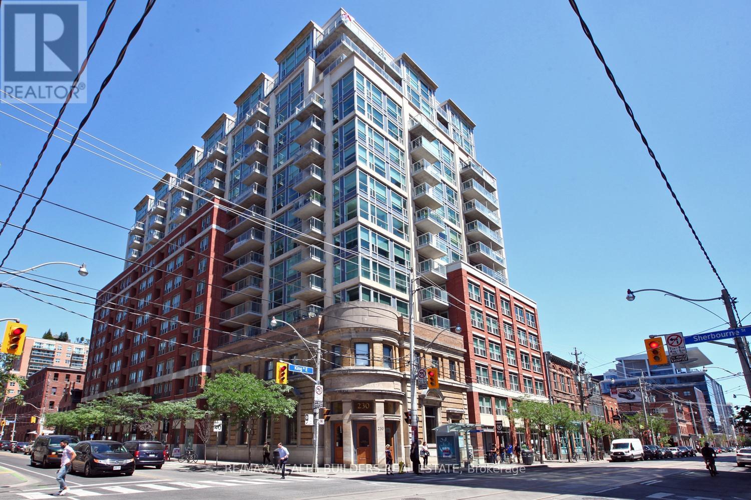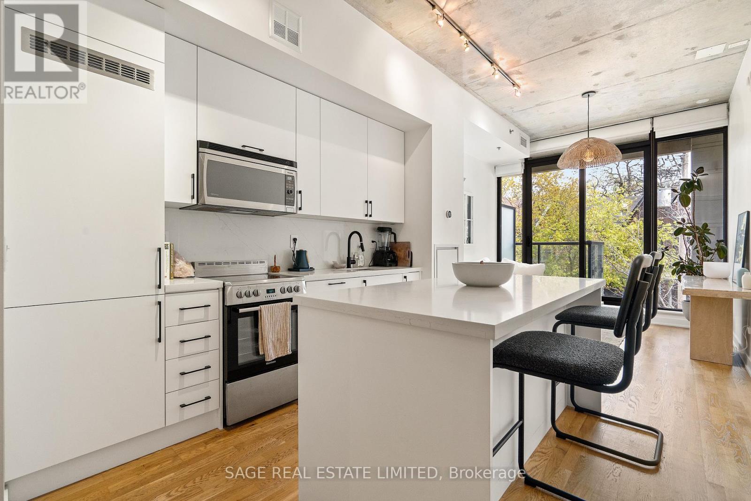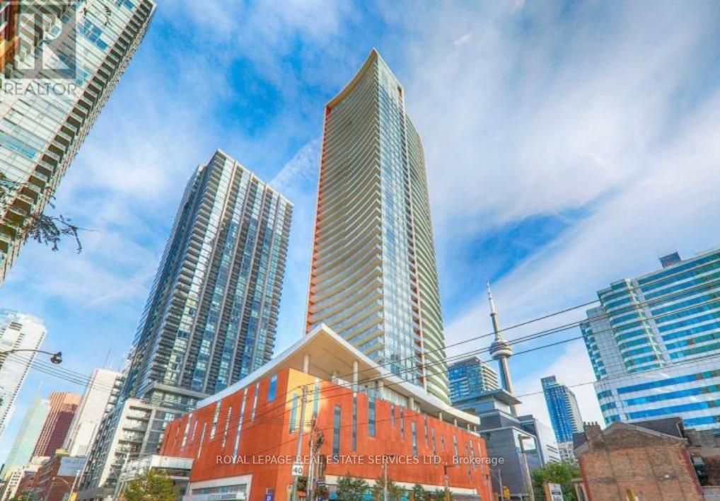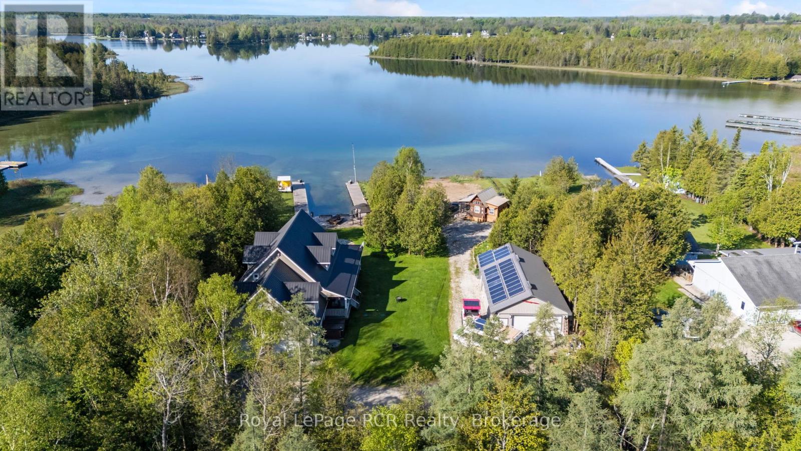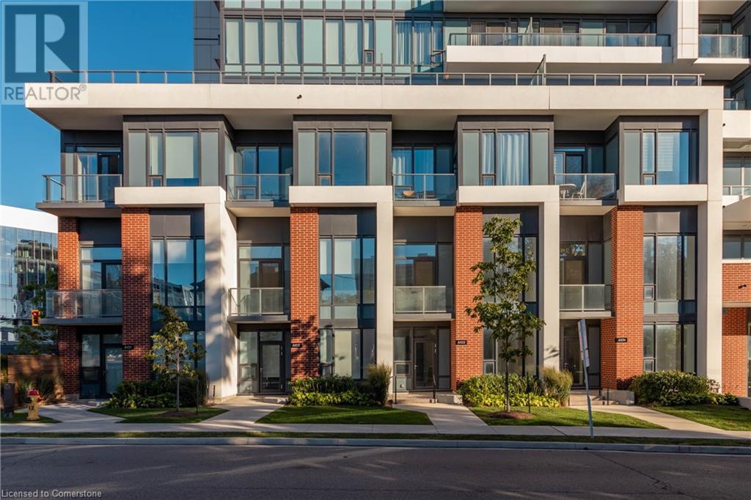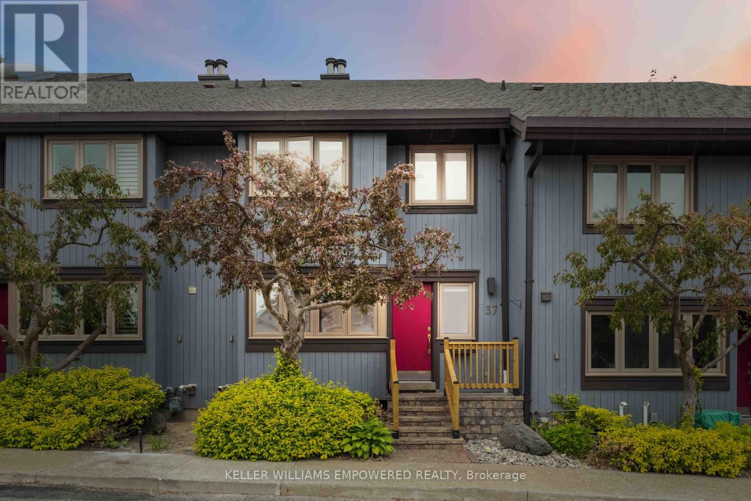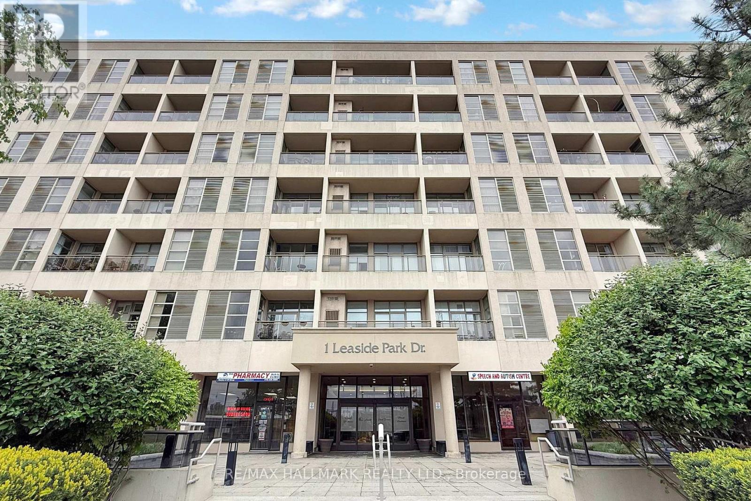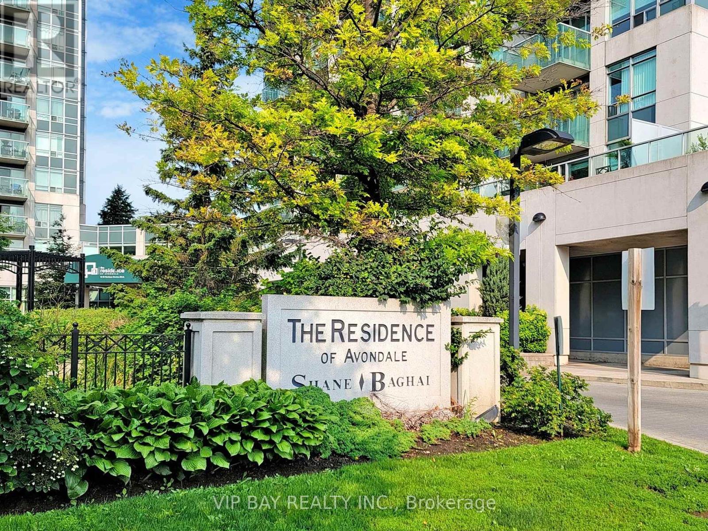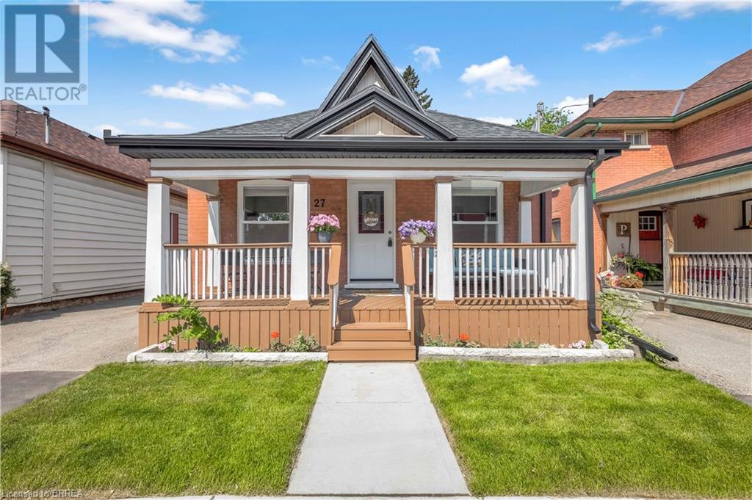40 Hoyle Avenue
Toronto, Ontario
Welcome to 40 Hoyle Avenue a striking, modern detached home nestled in the heart of coveted Mount Pleasant East. Designed with discerning taste and built for elevated living, this exceptional 4+1 bedroom, 5-bathroom residence seamlessly blends architectural sophistication with everyday functionality.Step inside to discover soaring ceilings and a grand sense of space. The chef-inspired kitchen is a true showstopper, featuring built-in appliances, an expansive island, and sleek contemporary finishes ideal for entertaining or family life. The open-concept layout flows effortlessly into the bright living areas, where automated blinds, clean lines, and premium finishes define every corner.Retreat to the luxurious primary suite complete with a custom Italian-made Poliform closet a masterclass in elegance and organization. Downstairs, the high-ceilinged lower level offers walk-out access, a guest or office bedroom, and an Italian made-to-order Murphy bed by Resource Furniture that transforms into a stylish desk and shelving system a rare fusion of design and versatility.Step outside into your private backyard oasis. A gorgeous swimming pool, hot tub, and outdoor shower create a resort-style escape, while the automated pergola with louvered roof and thermal heating ensures year-round enjoyment. The irrigation system keeps the lush landscaping pristine with minimal effort.Additional features include: central vacuum, smart automation, and thoughtful design touches throughout.This is not just a home its a lifestyle. For those seeking timeless design, modern convenience, and luxury living in one of Torontos most desirable neighbourhoods, 40 Hoyle Avenue delivers. (id:50886)
Sage Real Estate Limited
1504 - 230 King Street E
Toronto, Ontario
Dont miss this must-see suitean oversized 1-bedroom plus open-concept den with an ideal layout that feels even larger than it is. Enjoy seamless indoor-outdoor living with a south-facing terrace that expands your living space and fills the unit with natural light. Impeccably maintained and move-in ready, this unit is located in a well-managed, sought-after building.Live right on King Street, steps from the TTC, St. Lawrence Market, and with quick access to the Financial District. (id:50886)
RE/MAX Wealth Builders Real Estate
216 - 8 Dovercourt Road
Toronto, Ontario
Modern loft living in the award-winning Art Condos, a masterfully and tastefully designed boutique building in the heart of Queen West that blends thoughtful functionality with a cool, artistic style. This hip one-bedroom suite features open-concept living with soaring 10-foot exposed concrete ceilings, Scavolini-designed kitchen and bathroom finishes, a renovated kitchen with a custom island topped with quartz countertops, and fresh paint throughout. Custom closets add to the impeccable functionality, while the lovely balcony invites you to soak in the vibrant Queen West atmosphere. The suite also includes parking and a large locker for convenience. Steps from the best of Queen Wests shops, restaurants, galleries, transit, Trinity Bellwoods Park, and more. Currently leased at $2,950/month to an AAA tenant who is (lovely!!) & willing to stay or vacate, offering flexibility for investors and end users alike. (id:50886)
Sage Real Estate Limited
1610 - 21 Widmer Street
Toronto, Ontario
Amazing Location Offering A South View Of The CN Tower, Rogers Centre & City. This Luxury Appointed 617 Sq. Ft. Unit Features A 105 Sq. Ft. Balcony . In The Heart Of The Entertainment District. Enjoy access to world-class amenities including afull-size basketball court, state-of-the-art fitness centre, steam room, sauna, private theatre, rooftop terrace with BBQs, partylounge, 24-hour concierge, and guest suites. Steps to TIFF Bell Lightbox, TTC, PATH, Financial District, top dining, shopping,CN Tower, Rogers Centre, and more. (id:50886)
Royal LePage Real Estate Services Ltd.
149 Glendale Airport Road
Chatsworth, Ontario
Within the aqua coloured waters of Williams Lake on over a half-acre lot, this exceptional lakefront property presents a true paradise for those seeking waterfront living. Located only 20 minutes to Owen Sound, 30 minutes to The Blue Mountains and 2 hours northwest of Toronto. This charming Cape Cod style home built in 2010 boasts over 2,100 sq.ft. of living space, featuring 3 comfortable bedrooms and 2 full bathrooms. The main floor offers an inviting open concept layout for the primary living areas, along with the convenience of main floor laundry and a spacious master bedroom that can accommodate a king-sized bed. Ascend to the upper level to discover a delightful games room and bar room area, perfect for entertaining. Quality features abound, including a durable steel roof installed in 2021, hardwood and ceramic flooring throughout, closed loop geothermal forced air heating and air conditioning. Beyond the main residence, the property includes a substantial detached shop equipped with two overhead doors, solar panels, insulation, heating, cooling, and concrete floors. Adding to the allure is a bunkie complete with a kitchenette and bathroom, which can be a great income generator. Completing this idyllic waterfront haven is a substantial private dock, offering direct and immediate access to the lake. From leisurely swims on a warm summers day to the gentle glide of a kayak or paddle board, the exhilarating rush of water skiing, or the quiet satisfaction of casting a fishing line, this feature unlocks a myriad of opportunities for lakeside enjoyment right at your doorstep. (id:50886)
Royal LePage Rcr Realty
5 Wellington Street Unit# 102
Kitchener, Ontario
Welcome to Unit 102 at 5 Wellington Street, a rare and refined multi-level residence where architectural elegance meets urban sophistication in the heart of Canada’s fastest-growing tech corridor. Designed with intention and finished to exacting standards, this expansive unit offers a calibre of lifestyle more often found in landmark urban centres. Inside, soaring ceilings, oversized windows, and natural brushed oak flooring set a tone of understated luxury. The chef-inspired kitchen features integrated Fisher & Paykel appliances, quartz counters, and sleek custom cabinetry. A dramatic double-height living room area flows seamlessly to a private patio—perfect for entertaining or quiet evenings outdoors. Upstairs, the primary suite is a sanctuary with 12-foot ceilings, a private balcony, a custom walk-in closet, and a spa-like ensuite. A second bedroom offers flexibility as a guest room, office, or studio, while a second full bath adds comfort and convenience. The lower level extends your living space with a generous lounge, designer powder room, full laundry, and ample storage—perfect for gatherings, remote work, or retreat. Enjoy private dual access: one via a secure interior corridor, and another through your exclusive outdoor entry. Just steps from your door: boutique grocers, curated retail, and vibrant dining—all part of the master-planned Station Park community. Residents enjoy access to world-class amenities, including (current and upcoming): • Indoor/outdoor swim spas and hot tubs • A fully equipped fitness centre and Peloton studio • Private bowling lanes, co-working lounges, and party suites • Rooftop running track, seasonal skating rink, and more This is more than a home—it’s a highly personalized urban lifestyle. Crafted for those who expect more from where they live. (id:50886)
Condo Culture
Basement - 324 Lawrence Avenue W
Toronto, Ontario
Avenue & Lawrence, Newly Renovated Basement Apartment, One Bedroom, Open Concept Kitchen/Living/Dining, Specious Bedroom, Ensuit Washer & Dryer, Separated Entrance and Very Private. This Basement Apartment Is Very Close To Lawrence/Yonge Subway Station All Restaurants, Shopping Centre, Hwy 401 & Down Town Toronto. (id:50886)
Housesigma Inc.
37 Rainbow Creekway
Toronto, Ontario
Welcome to this prestigious townhome located at the well-sought-after Bayview Village in the heart of North York. Located in the top-ranking Earl Haig Secondary and Elkhorn Public School district, this home is ideal for families seeking excellent education options. Masterfully crafted by the legendary architect Ron Thom, who also designed Massey College in U of T & Trent University. This elegant townhome offers the space and comfort of a detached house with the convenience and value of townhome living. Backed by a serene ravine, this home feels like a private retreat in the city. Sip your morning coffee or unwind on your expansive deck, surrounded by lush greenery and birds chirping. Inside, soaring 21-ft ceilings, oversized windows, and natural light flood the living and family rooms, creating a grand, open feel. The kitchen is bathed in sunlight, with pot lights and stainless steel appliances. The dining area is perfect for hosting, with room for long tables and memorable gatherings. The primary bedroom boasts 11 ft ceilings, a Juliette balcony, and views of the ravine. Indulge in two separate en-suite bathrooms, one with a tub, the other a shower offering both privacy and luxury. The walkout lower level features a washroom, spacious laundry, and a cozy family area with a fireplace, leading to the private deck. Plus, you're just steps to the TTC, with quick access to HWY 401/404, Old Cummer GO, Seneca College, Fairview Mall, and more, making daily commutes and weekend errands a breeze. This is more than a home, it's your lifestyle upgrade. You don't want to miss it! (id:50886)
Keller Williams Empowered Realty
219 - 1 Leaside Park Drive
Toronto, Ontario
You'll love this spacious SOUTH FACING 1 bedroom unit offering 767 Square Feet and walk-out to private balcony with unobstructed sunny south views overlooking park! FRESHLY PAINTED, granite counters, laminate flooring, spacious laundry offering extra storage. Plus Parking and Locker. You'll LOVE the convenient location minutes to the new Ontario Line (stop will be behind building, based on current projections) and steps away from shopping (Costco, Longo's, Farm Boy, Iqbal, Sobeys, Food Basics), public transit (4 very frequent buses to Pape, Broadview, St Clair Stations), and local parks (neighbouring park has a swimming pool). Perfect investment opportunity, or ideal for a first time buyer or if you're downsizing....this condo offers the best of both worlds. Building amenities offer gym, party room and visitor parking (id:50886)
RE/MAX Hallmark Realty Ltd.
2204 - 18 Harrison Garden Boulevard
Toronto, Ontario
Step into luxurious urban living with this beautifully designed 2-bedroom, 2-bathroom suite, ideally located in the heart of it all! Featuring a thoughtfully laid-out floor plan, this home showcases gorgeous newly refinished hardwood floors and freshly painted interiors, creating a bright and modern atmosphere. The spacious principal rooms are perfect for entertaining, while the open-concept kitchen impresses with granite countertops, a convenient eating bar, and ample storage. Enjoy stunning views from the comfort of your living room or step out onto the large private balcony for your morning coffee or evening unwind. The primary bedroom retreat includes a luxurious 4-piece ensuite and a massive closet, offering comfort and convenience. Additional highlights include: Premium parking and locker. included All utilities covered in maintenance fees. Abundant visitor parking for your guests. The Residence of Avondale offers world-class amenities, including: Fully equipped gym & fitness center. Indoor pool, sauna, and jacuzzi. Guest suites, party room, BBQ area, library, and meeting room. Expansive 2nd-floor common area, library, meeting rm. 24-hour concierge and security for peace of mind. Unbeatable location! Just steps to the subway, public transit, Hwy 401, top-rated schools, trendy restaurants, premier shopping, and the 24-hour Rabba grocery store at your foot step .This is urban living at its finest. don't miss out on this extraordinary opportunity! Enjoy the virtual tour. (id:50886)
Vip Bay Realty Inc.
27 Webling Street
Brantford, Ontario
Adorable brick Bungalow with room to grow! Welcome to this charming two-bedroom, one-bathroom home, perfectly situated on a quiet street. Brimming with character and nicely updated over the last few years. From the moment you arrive, you’ll be captivated by its inviting curb appeal, with a large front porch and warm, welcoming atmosphere. Step in to discover unsuspecting vaulted ceilings in the large living room, perfect for multiple uses! As you head through the home, you will see sleek barn doors leading to both bedrooms. The kitchen offers a plentiful of cabinet storage, newer appliances, and a large eat-in dining room that is great for entertaining. Tasteful updates have been completed to the bathroom for your ease. Main floor laundry with a secondary sitting room, allowing more space than expected! The mudroom leads to your fully fenced backyard, where you can appreciate the quietness of your street with backyard dinners, late night relaxing or early morning coffees. Updates include: AC/Furnace 2018, Windows 2020, Doors 2019. (id:50886)
RE/MAX Twin City Realty Inc.
1428 - 80 Harrison Garden Boulevard
Toronto, Ontario
Homerun - Location, Layout & Views! Welcome To Your Hotel-Inspired Oasis At The Tridel Luxury Condos In The Heart Of North York! This Gorgeous, Spacious 1 Bedroom + Enclosed Den Offers More Than Just A Place To Live, It Offers A Lifestyle Upgrade, In One Of The Most Convenient Locations! Less Than 2 Minutes To Hwy 401, Yonge/Sheppard Subway Station, Seneca College & All Your Everyday Essential Shops. Inside You'll Find 9 Ft Ceilings, Large Centre Island, Granite Countertops, A Walk Out To The Balcony With Unobstructed Views Overlooking 2- Acres Of Avondale Park! Also Upgraded Backsplash, Bathroom and Hardwood Floors Have Been Done. Bright & Airy Rooms Throughout With Lots Of Natural Sunlight. An Inviting, Open Functional Layout That Will Always Be In High Demand In Prime Willow dale Area. Great Investment Opportunity For Rental Income, As Well As A Good Atmosphere For ALL Ages. Must See To Appreciate All Details! **EXTRAS** Indoor Swimming Pool, Jacuzzi, Sauna, Gym, Billiards, Library, Bowling, Virtual Golf, Tennis Court, Car-Wash, Ev Charging Station & Much More! (id:50886)
Right At Home Realty

