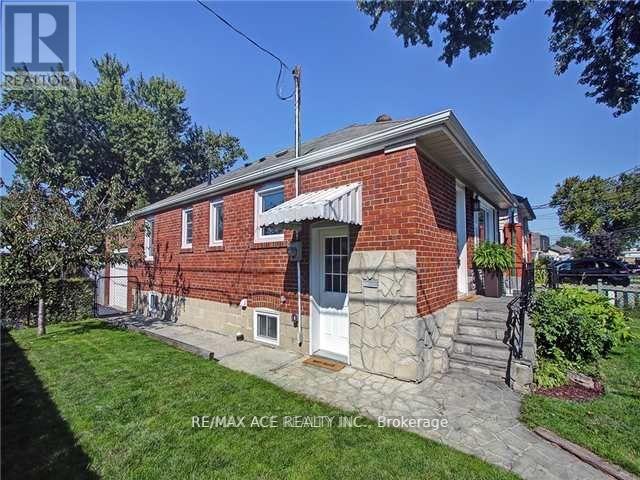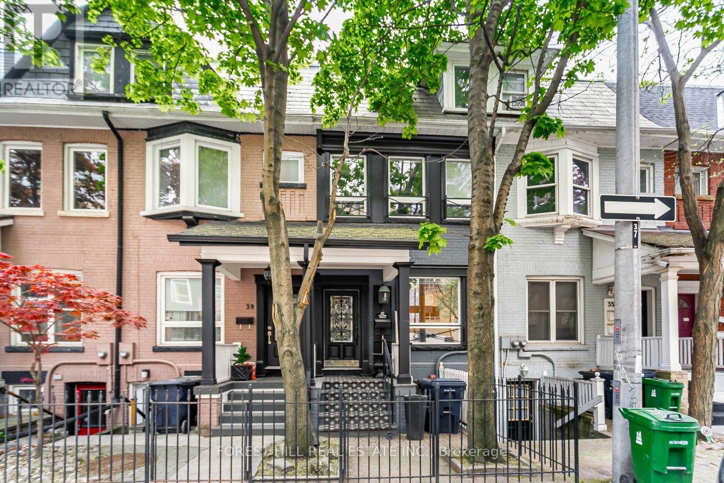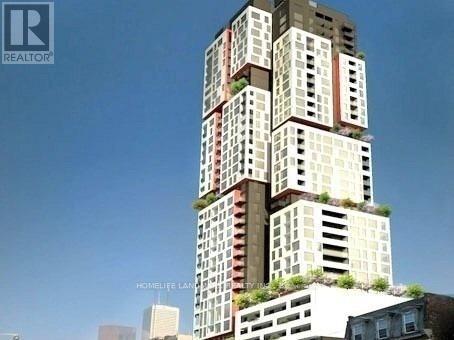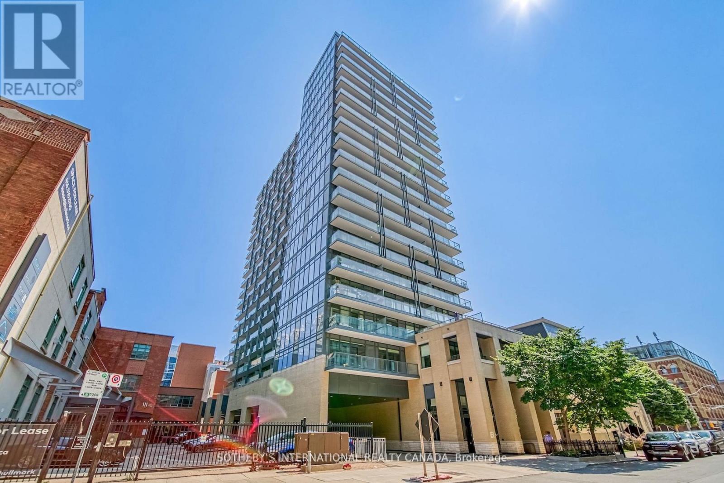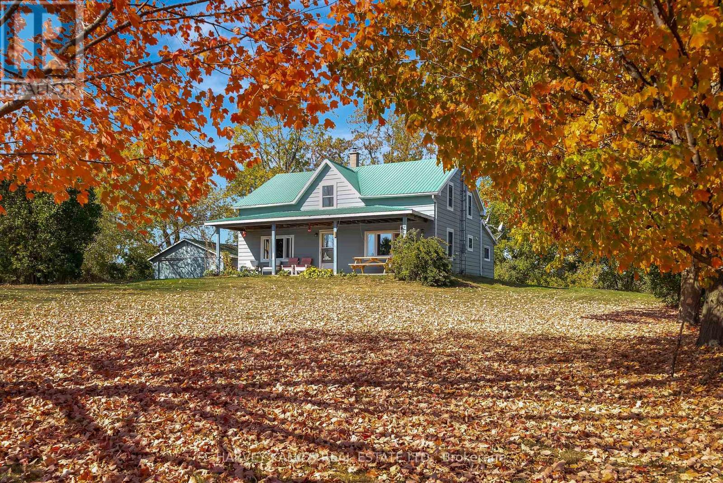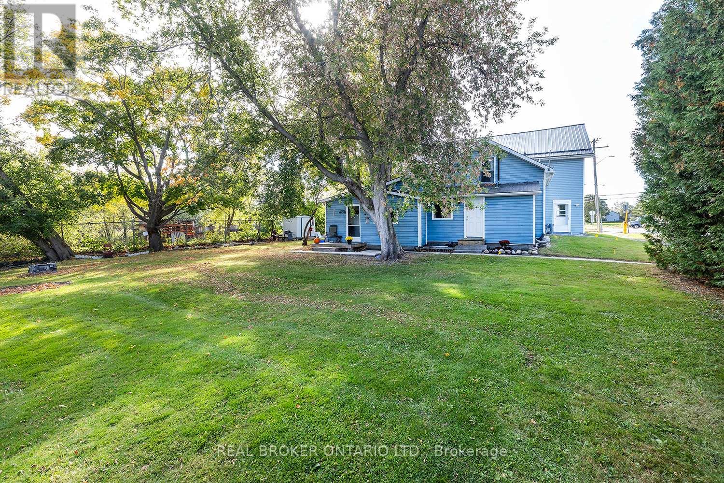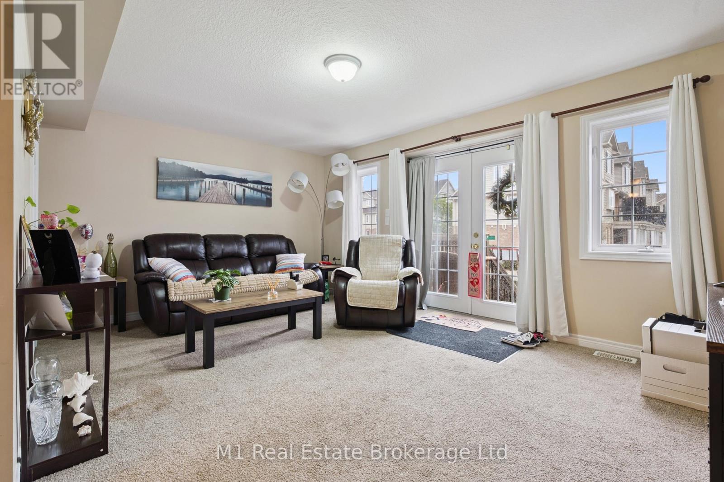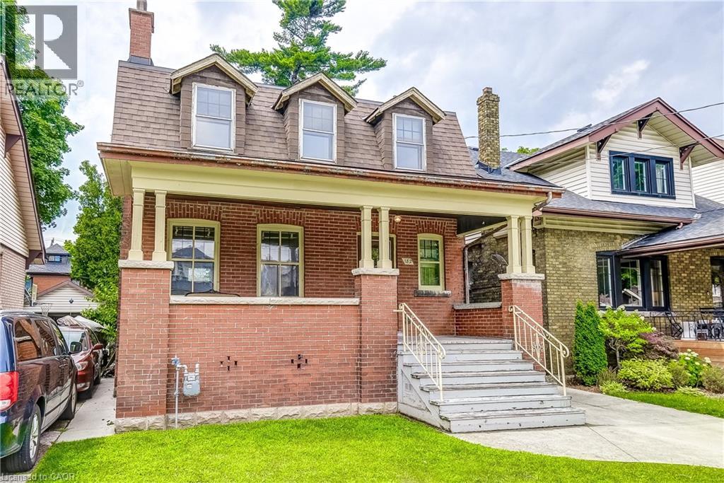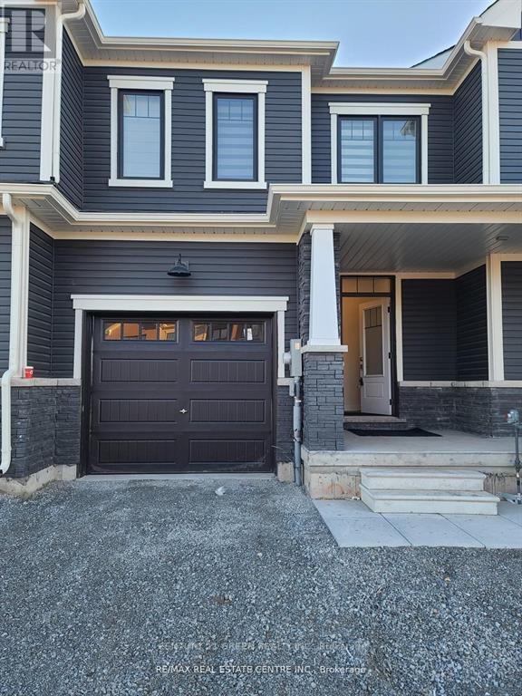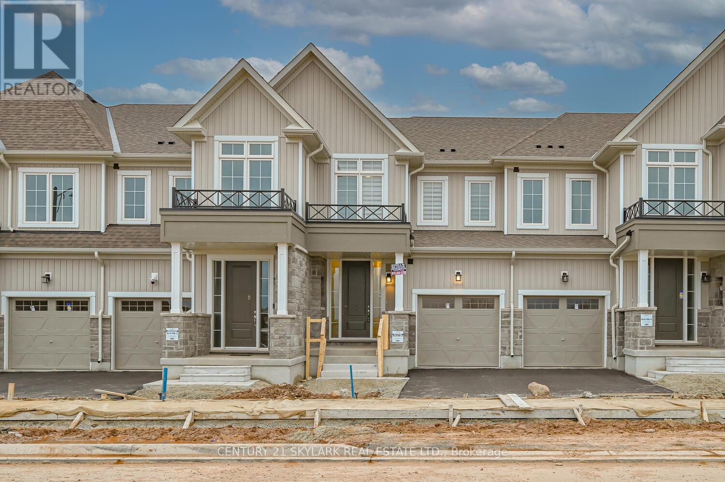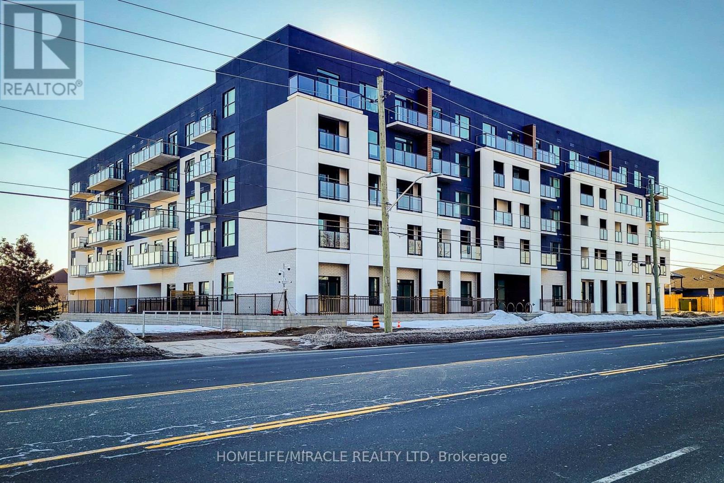Bsmt - 50 Jeavons Avenue
Toronto, Ontario
Welcome to 50 Jeavons Ave. Basement **2 Bedroom, **Washroom, **Kitchen and **Separate Entrance, Shared Laundry at Danforth Av /* Birchmount Rd. Close to Birchmount Plaza **School** Mosque ** Library ** Parks** TTC** Warden Station** Victory Park Station** Easy and Convenient Location** (id:50886)
RE/MAX Ace Realty Inc.
Upper - 37 Granby Street
Toronto, Ontario
Inspired by the elegance of a classic New York brownstone, this exceptional executive residence offers two full levels of refined living in the heart of the city. Graciously scaled rooms, thoughtful separation of space, and an atmosphere of quiet sophistication create a home that is both grand and deeply comfortable.Every detail has been meticulously curated: massive walk-in closet, coffered ceilings, rich custom millwork, bespoke built-ins, mosaic tile accents, and wide-plank hardwood flooring. The chef's kitchen is a centrepiece of the home, showcasing marble counters and premium, integrated appliances befitting a residence of this calibre.Designed for elevated living and effortless entertaining, the expansive rooftop terrace offers sweeping skyline views-your private vantage point above the city.Situated just steps from Yonge & College, this residence places you at the centre of Toronto's most connected neighbourhood with immediate access to transit, parks, grocers, cafés, restaurants, and everyday conveniences. A rare blend of space, luxury, and urban proximity, this is downtown living without compromise. (id:50886)
Forest Hill Real Estate Inc.
3005 - 318 Richmond Street W
Toronto, Ontario
Picasso - Landmark Condos By Monarch @ 318 Richmond St. West In The Heart Of Entertainment District. Mins Walk To Restaurant, Ttc, Street Car, Cn Tower, Harbour Front, Acc, Toronto Aquarium, Queen West, Financial District, Little Italy Area, 24 Hr Concierge, Yoga & Pilates Studio, Games Room, Spa, Media Room, Pool, Sauna, Gym & Much More. Upgraded Kitchen And Flooring. (id:50886)
Homelife Landmark Realty Inc.
706 - 105 George Street
Toronto, Ontario
Post House Condos perfectly situated a short walk to the iconic St Lawrence Market. This bright south-facing 1bed + den & 2 baths suite boasts 646 sf + 105 sf balcony, 9 ft ceilings, and the added convenience of parking and a bicycle locker. The open-concept living and dining area is bathed in natural light from floor-to-ceiling windows, extending seamlessly to a spacious balcony overlooking courtyard & south-facing city views. The primary bedroom features floor-to-ceiling windows, a double closet and a 4 pc ensuite. Den is ideal for a home office. Premium amenities: 24 hr concierge, fitness room, party room with billiards, theatre room, and a rooftop terrace with a BBQ area. Situated in a prime downtown location, this condo offers unparalleled access to St. Lawrence Market, George Brown Chef's school, trendy restaurants and cafes, St James Cathedral & Park, Union Station, the Distillery District, the TTC subway, and a wide array of dining, shopping, and entertainment options. Need to travel? Billy Bishop Airport, the DVP, and Gardiner Expressway are all close by for ultimate convenience. ARBNB short term rentals permitted. Parking & locker included. (id:50886)
Sotheby's International Realty Canada
8 - 4427 County Road
Prince Edward County, Ontario
Fall in love with this beautifully renovated farmhouse in the sought-after Waupoos area of Prince Edward County. Set well back from the road on over an acre, this property offers privacy, space, and timeless character with all the modern conveniences you need. Inside, you'll find large, light-filled rooms, including a spacious living room perfect for gathering with family and friends, exposed beams that add rustic charm, and an inviting open-concept kitchen and dining area ideal for entertaining. A generous main-floor bedroom and 4-piece bathroom provide convenience, while a separate laundry room adds practicality to everyday living. Relax on the fully covered front porch and take in the Lake Ontario water views across the street, or enjoy the peace of mind that comes with a metal roof and updated electrical and plumbing throughout. Located close to Waupoos Cider Company, Fifth Town Cheese, wineries, and farm-to-table experiences, this home puts you right in the heart of one of the County's most charming regions. If you've been dreaming of a home that blends historic charm with modern comfort, this farmhouse is a must-see. (id:50886)
Harvey Kalles Real Estate Ltd.
3 - 91 Division Street
Cramahe, Ontario
Step into this 1-bedroom plus den lease opportunity located in the heart of Colborne. Offering a spacious eat-in kitchen with laminate flooring, a generous-sized living room, and a 4-piece bath, this home provides comfort and functionality throughout. A convenient mudroom welcomes you with plenty of storage space, while outside you'll enjoy a large shared yard and parking for two vehicles. Tenant pays hydro and gas. (id:50886)
Real Broker Ontario Ltd.
50 Howe Drive Unit# 9d
Kitchener, Ontario
Welcome to 50 Howe Drive, Unit 9D, a charming and low-maintenance home in Kitchener’s sought-after Laurentian Hills neighbourhood. This 1-bedroom, 1-bathroom property offers a smart, single-level layout perfect for first-time buyers, downsizers, or investors. Recent updates include all-new flooring throughout, a new water softener, and an upgraded air conditioning system, ensuring comfort and peace of mind for years to come. Enjoy the convenience of in-suite laundry, a private patio, 1 dedicated parking space, and plenty of visitor parking within the complex. A low monthly maintenance fee covers exterior upkeep, roof, and common areas.Ideally located close to schools, parks, shopping, public transit, and major highways, this home blends comfort with convenience in one of Kitchener’s most accessible communities. Move-in ready and easy to own — this is one you won’t want to miss! (id:50886)
RE/MAX Icon Realty
626a Woodlawn Road E
Guelph, Ontario
Welcome to this beautifully designed 2 bedroom, 2 bathroom stacked townhome in Guelph's highly sought-after North End. Perfectly blending convenience and nature, this home is an excellent choice for first-time buyers, young professionals, or downsizers alike. Set on the edge of the city, you'll love being steps from scenic trails and green space, while still just minutes from shopping, schools, restaurants, and transit, the best of both worlds. Inside, you'll find a sun-filled, open-concept living space featuring a modern kitchen with ample storage and prep space, a bright and inviting dining area and a spacious living room with walkout to your private outdoor space. Low-maintenance living in a vibrant, family-friendly community makes this home the complete package. Bonus: enjoy the convenience of one exclusive parking spot located right near the back entrance. Don't miss the chance to make this stylish townhome yours! (id:50886)
M1 Real Estate Brokerage Ltd
182 Balmoral Avenue S
Hamilton, Ontario
ATTN RENOVATORS: Opportunity awaits at 182 Balmoral Ave. S! This home has loads of potential. Situated near the base of the escarpment and located steps away from Gage Park, trendy Ottawa Street district, all public transit, shopping and schools. This 2 story charming home features original hardwood flooring and trim on both levels, coffered ceiling in dining room, wood burning fireplace and a main floor bathroom. Upstairs, youll find three bedrooms and a four-piece bathroom. A separate side entrance leads into the basement with lots of storage space and large windows. Detached garage with a lovely backyard. (id:50886)
Right At Home Realty
47 Rowlock Street
Welland, Ontario
Welcome to Modern Freehold Townhome in Desirable Dain City. This stunning, likely new 2-storey freehold townhouse offers the perfect blend of style, comfort, and convenience in a growing family-friendly community. Built in 2022, it features 3 spacious bedrooms, 2.5 bathrooms. This is an excellent opportunity to own a move-in ready home in a growing family-friendly neighborhood. Perfect location for nature lovers. Close To All Amenities, Schools, Big Box Stores, Shopping Area & Niagara College. Short Drive To Nickel Beach, Niagara-On-The-Lake, Niagara Falls, Falls View Casino, Niagara outlet mall. **EXTRAS** Only 20 minutes to the QEW and just an hour's drive from the city, this home is perfectly situated for convenient access to major routes. Close to shopping complexes, just a short trip away from Niagara-On-The-Lake & Niagara Falls (id:50886)
Century 21 Green Realty Inc.
159 Gear Avenue
Erin, Ontario
Welcome to this brand-new, move-in-ready freehold townhome in the charming town of Erin. Featuring3 spacious bedrooms, this home offers an open-concept main floor with high ceilings, a stylish kitchen with quartz countertops, and a bright, inviting layout. The walkout basement provides additional living potential and flexibility. Upstairs, the primary bedroom boasts a private Ensuite and walk-in closet, while the additional bedrooms offer plenty of space for family or guests. A second-floor laundry, garage, and driveway parking add everyday convenience. Situated in a friendly neighborhood close to schools, parks, and local amenities, this home perfectly combines small-town charm with easy access to the city. (id:50886)
Century 21 Skylark Real Estate Ltd.
518 - 1936 Rymal Road E
Hamilton, Ontario
Welcome to this premium top-floor 2 Bedroom with 1 Bath unit (Peak Condos) located in the Hannon locality of Upper Stoney Creek area (Hamilton Mountain). Unit features Luxury Vinyl flooring, SS Kitchen appliances, European style cabinets, solid surface Quartz Counters and other upgrades. Enjoy access to amenities such as secured access into building, In-suite laundry, beautiful lobby entrance, elevator, 1 assigned locker & underground parking (with bike Rack), onsite visitor parking, bike storage, fully equipped gym, party room & rooftop terrace. Located just minutes from schools, grocery shopping, access to bus route, restaurants and many more.Heat is included in rental price. (id:50886)
Homelife/miracle Realty Ltd

