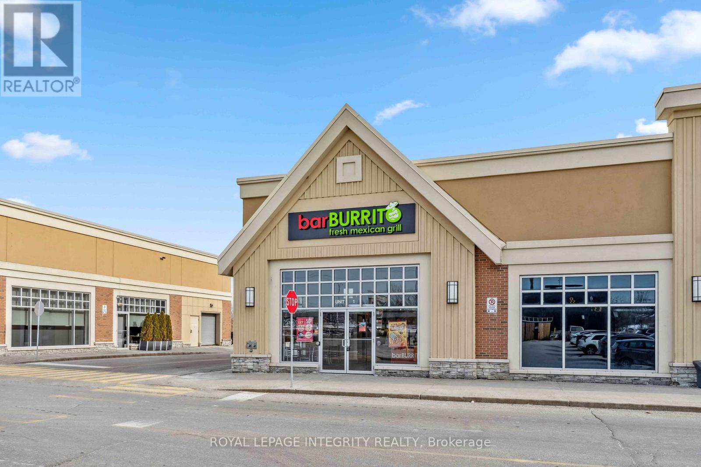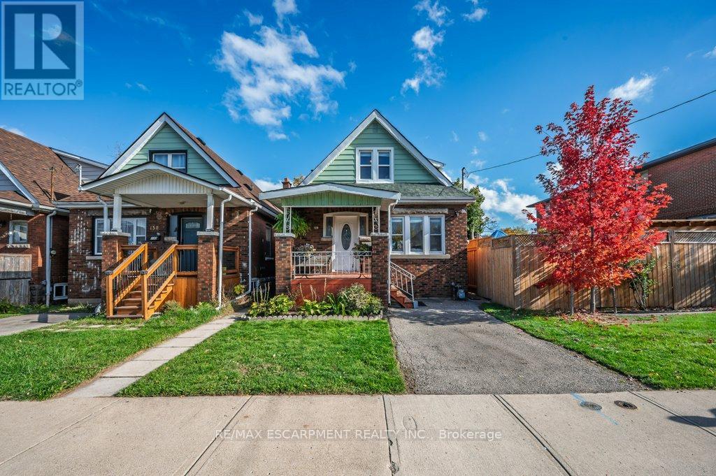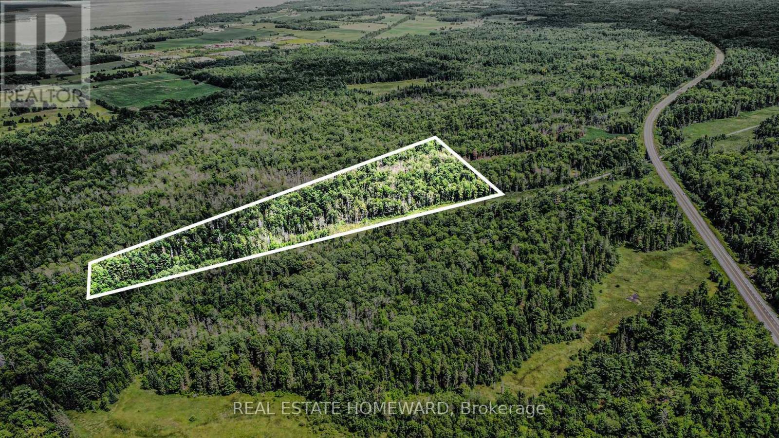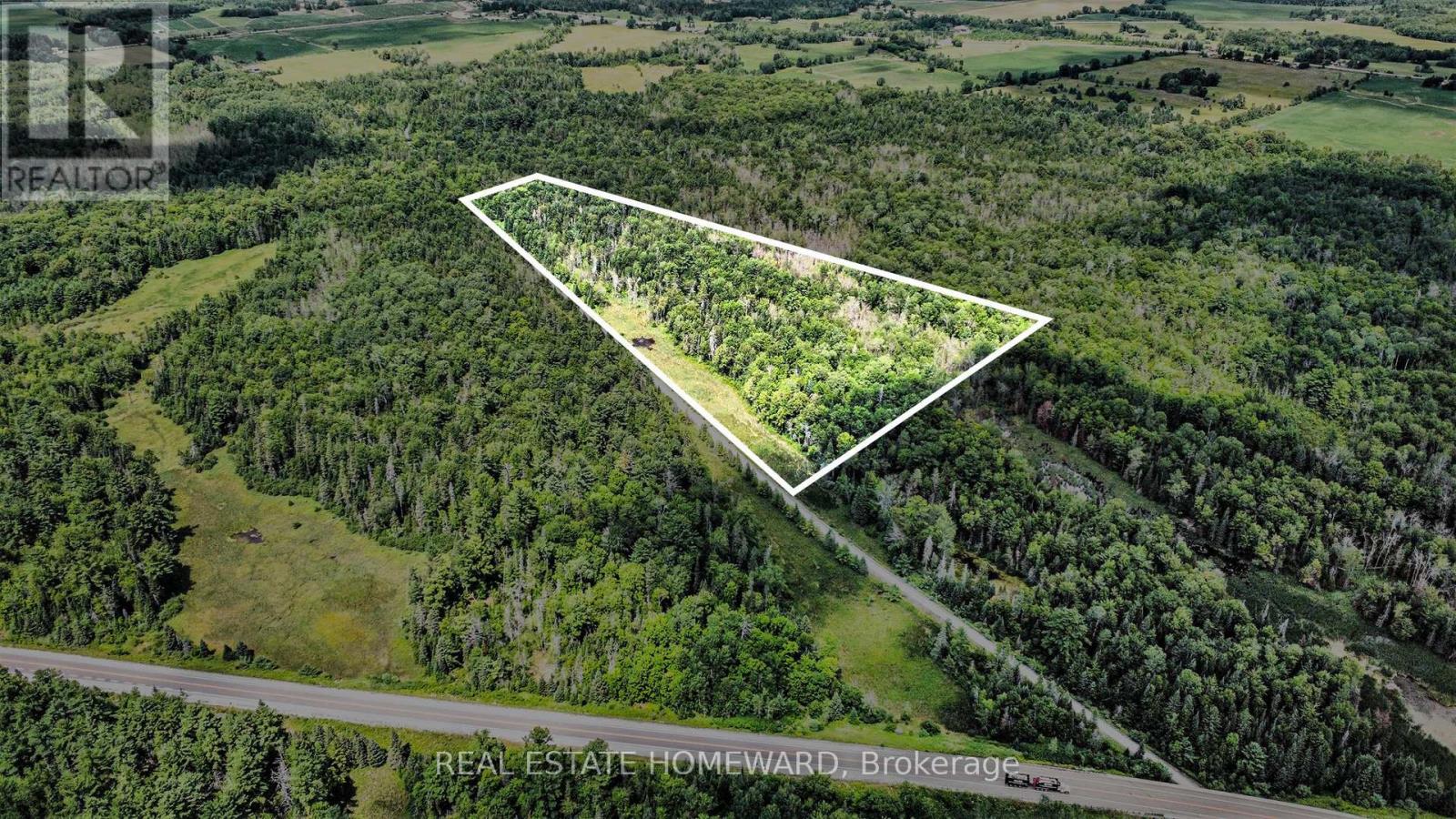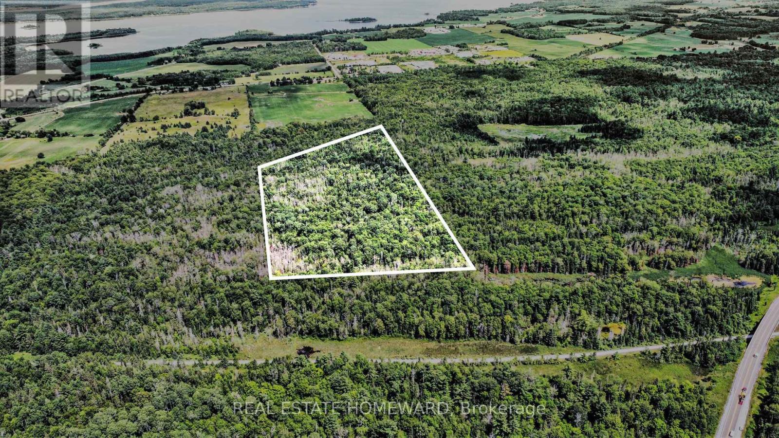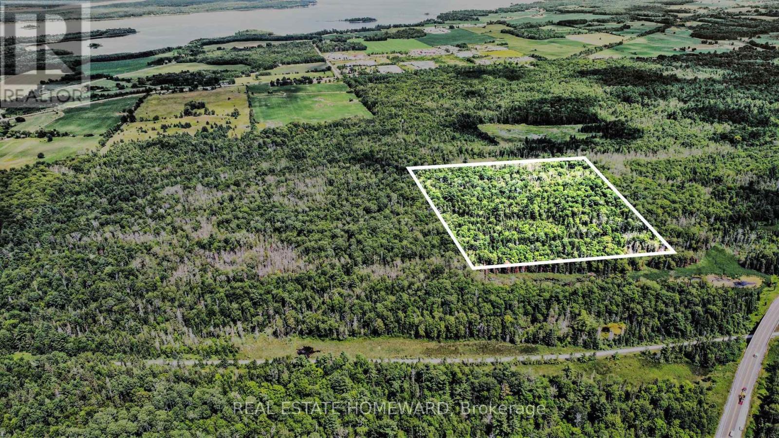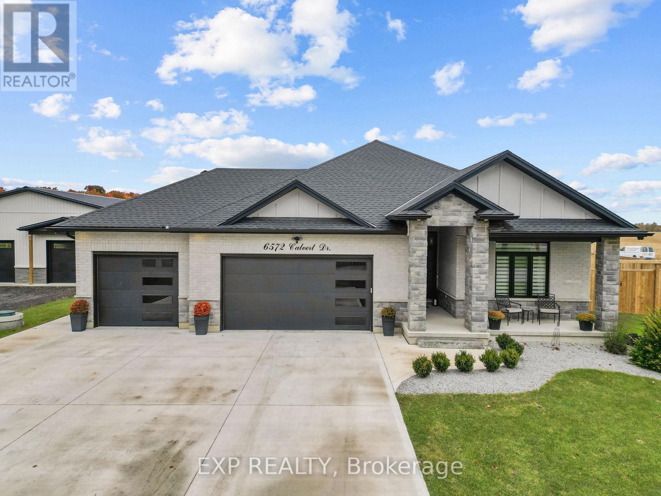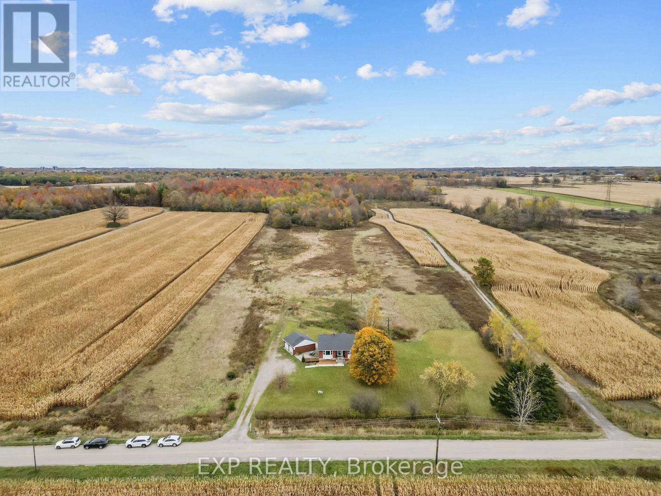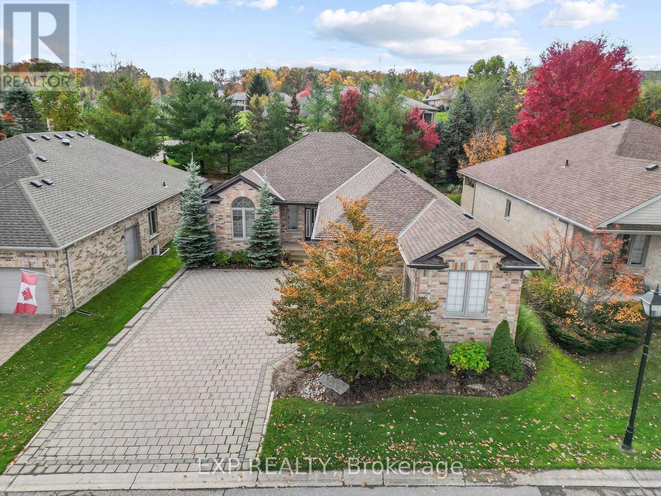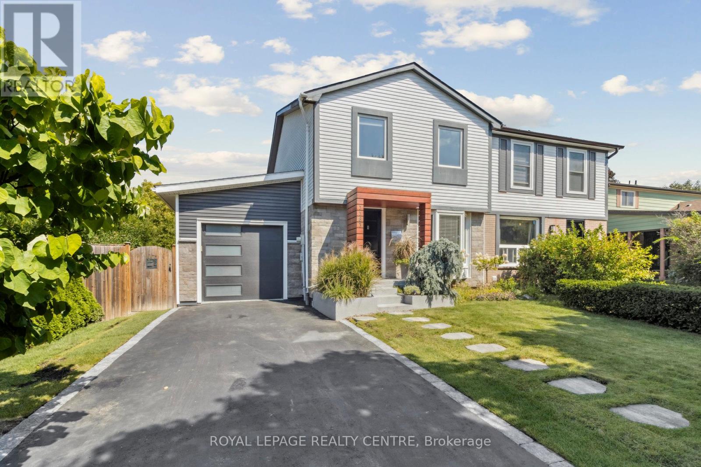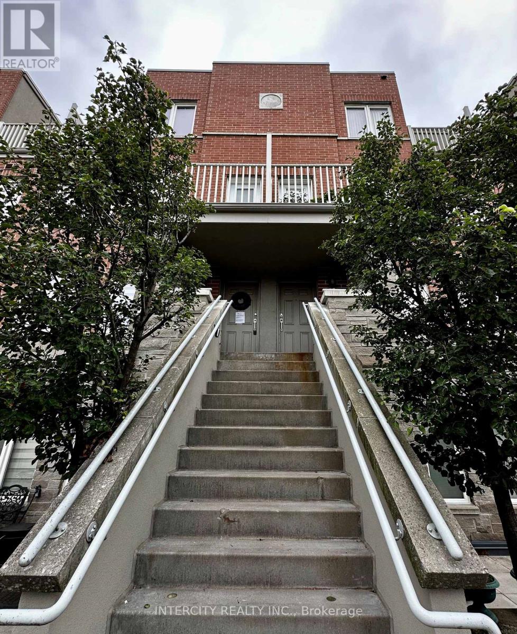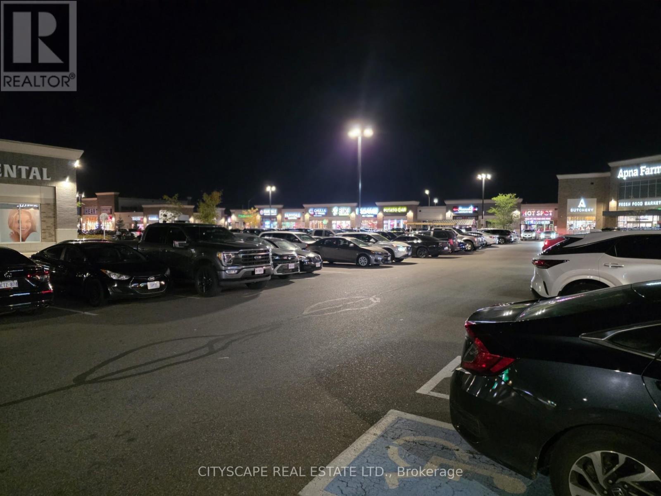F001 - 844 March Road
Ottawa, Ontario
KANATA BARBURRITO FOR SALE! Located in North Kanata, this newly built franchise offers a fantastic opportunity to own a turnkey business with a loyal customer base. This fast-casual Mexican restaurant is fully equipped and operational, featuring a menu of fresh burritos, tacos, and bowls. With a prime location in a high-traffic area, the business benefits from strong repeat clientele and excellent visibility. The plaza is anchored by Sobeys and features other tenants such as Rexall, LCBO, Little Caesars, Dollarama and Allo Mon Coco. This restaurant has an established loyal customer base, with consistency in the sales and margins. It performs well against competitors due to the strong franchise backing, high quality ingredients, and efficient service. This restaurant is also listed on major food delivery platforms such as UberEats, DoorDash and SkipTheDishes. The franchise provides ongoing support, making it an ideal choice for both experienced restaurateurs and newcomers. Don't miss your chance to step into a proven brand with growth potential! Be cash flow positive with this franchise! Long term lease in place with options to extend in place. Financial Performance: Annual Sales: around $400K, Rent: Approx. $5,500/Month including TMI, Lease: 10 year initial term, expiring Oct 31, 2031, renewal options: 2 x 5 Years each, retail area 1920 SQ/FT. Appraisal in place available. (id:50886)
Royal LePage Integrity Realty
128 Crosthwaite Avenue N
Hamilton, Ontario
128 Crosthwaite Ave N, a beautifully updated 4-bedroom, 2.5-bath detached home in Hamilton's sought-after Homeside neighbourhood. Blending 1920s character with thoughtful modern updates, this home offers a bright, open main floor, an updated kitchen and bathrooms, and a partially finished lower level ideal for family living or guest space. The private driveway, fenced yard, and mature surroundings create an inviting sense of privacy and comfort. Located steps from Ottawa Street's vibrant shops, restaurants, and markets, and minutes to Gage Park, schools, and major transit routes. Families will appreciate access to Catholic, Public, and French Immersion school options within the immediate area - all part of a well-connected, community-focused neighbourhood. (id:50886)
RE/MAX Escarpment Realty Inc.
57143.0030 Vacant Land
Laurentian Valley, Ontario
Prime Opportunity Near Ottawa. Discover a rare opportunity to own a beautiful parcel of vacant land in the sought-after Laurentian Valley. Set amidst a peaceful, natural landscape, this expansive lot offers the perfect setting for your future investment project. Enjoy the privacy and tranquility of rural living with convenient access to major amenities, schools, shopping, and year-round recreation. Surrounded by scenic forest and rolling countryside, this property is ideal for nature lovers, outdoor enthusiasts, and anyone seeking space to grow. Don't miss out on this unique opportunity to invest in one of Eastern Ontario's most desirable and fast-growing regions. (id:50886)
Real Estate Homeward
57143.0052 Vacant Land
Whitewater Region, Ontario
Prime Opportunity Near Ottawa. Discover a rare opportunity to own a beautiful parcel of vacant land in the sought-after Whitewater Region. Set amidst a peaceful, natural landscape, this expansive lot offers the perfect setting for your future investment project. Enjoy the privacy and tranquility of rural living with convenient access to major amenities, schools, shopping, and year-round recreation. Surrounded by scenic forest and rolling countryside, this property is ideal for nature lovers, outdoor enthusiasts, and anyone seeking space to grow. Don't miss out on this unique opportunity to invest in one of Eastern Ontario's most desirable and fast-growing regions. (id:50886)
Real Estate Homeward
57143.0113 Vacant Land
Laurentian Valley, Ontario
Prime Opportunity Near Ottawa. Discover a rare opportunity to own a beautiful parcel of vacant land in the sought-after Laurentian Valley. Set amidst a peaceful, natural landscape, this expansive lot offers the perfect setting for your future investment project. Enjoy the privacy and tranquility of rural living with convenient access to major amenities, schools, shopping, and year-round recreation. Surrounded by scenic forest and rolling countryside, this property is ideal for nature lovers, outdoor enthusiasts, and anyone seeking space to grow. Don't miss out on this unique opportunity to invest in one of Eastern Ontario's most desirable and fast-growing regions. (id:50886)
Real Estate Homeward
57143.0071 Vacant Land
Whitewater Region, Ontario
Prime Opportunity Near Ottawa. Discover a rare opportunity to own a beautiful parcel of vacant land in the sought-after Whitewater Region. Set amidst a peaceful, natural landscape, this expansive lot offers the perfect setting for your future investment project. Enjoy the privacy and tranquility of rural living with convenient access to major amenities, schools, shopping, and year-round recreation. Surrounded by scenic forest and rolling countryside, this property is ideal for nature lovers, outdoor enthusiasts, and anyone seeking space to grow. Don't miss out on this unique opportunity to invest in one of Eastern Ontario's most desirable and fast-growing regions. (id:50886)
Real Estate Homeward
6572 Calvert Drive
Strathroy-Caradoc, Ontario
Set on an almost three-quarter acre lot just minutes from Strathroy, this remarkable property showcases a brand new 30x40 ft heated and air-conditioned shop with 13-foot ceilings, a large covered patio, matching house siding, and a steel roof designed for lasting durability. Built beside the home to connect seamlessly with the massive concrete patio, it creates a functional outdoor living space perfect for entertaining, relaxing, or watching sunsets over the open fields that provide full privacy through the summer and fall. The property is fully fenced with privacy trees already planted, features a gas line for the barbecue, and offers both a covered front and back porch for year-round enjoyment. Inside, the home combines craftsmanship and comfort with 10-foot ceilings in the entry, a vaulted living room anchored by a stone gas fireplace, and engineered hardwood throughout. The kitchen includes a quartz backsplash, pot filler, extra large island, and wine fridge, while transom windows, 9-foot bedroom ceilings, and a tray ceiling in the primary suite add architectural character. The primary wing features a luxurious ensuite with a soaker tub and a spacious walk-in closet, privately tucked away from the main living areas. The oversized three-car heated garage is equipped with a gas heater, and the basement offers exceptional versatility with two large bedrooms, a full bath, rough-in for a bar or second kitchen, and a conduit for a projector. Additional details include a generator hook-up, exterior security camera system, soffit outlets for Christmas lights, and a large mudroom with custom built-ins, quartz bench top, and kick-close drawers. The home runs on natural gas and well water with a reverse osmosis system, and Bell Fibe Internet and TV provide modern connectivity. Located on a country road with a dead-end street nearby for walking and biking, this home is only five minutes to Strathroy and thirty minutes to London. (id:50886)
Exp Realty
4708 Murray Road
London South, Ontario
Discover peaceful country living just minutes from city conveniences at 4708 Murray Road, set on over 11 acres southwest of Lambeth. This detached 2 + 2 bedroom, 2 bathroom bungalow offers the perfect blend of rural serenity and modern updates, surrounded by mature trees and open green space. Inside, the home features an open-concept living area with rich laminate flooring and a striking floor-to-ceiling ledgestone gas fireplace. The kitchen offers oak cabinetry, an island, built-in microwave, and dishwasher, with a sunroom just beyond providing picturesque views of the property. The finished lower level extends the living space with a large family room, second fireplace, 3-piece bath, and additional bedrooms. Extensive upgrades provide peace of mind, including a new garage roof (2025), A/C with heat pump (2025), updated electrical panel and main line (2024), well system (2023), water purification system (2023), propane steam boiler (2022), and comprehensive interior renovation with new flooring and window upgrades (2022). Outdoor features include a detached garage, courtyard patio, and plenty of space to enjoy a private, rural setting-all within easy reach of Lambeth and London's amenities. (id:50886)
Exp Realty
2137 Jack Nash Drive
London South, Ontario
This home stands out for more than its beauty - it carries one of the lowest land-lease fees in RiverBend ($430.97/month), offering unmatched value in London's most exclusive 50+ gated golf community. Set around an 18-hole championship course and 160 acres of protected forest along the Thames River, RiverBend blends resort-style amenities with small-town warmth. Residents enjoy a 28,000 sq. ft. clubhouse featuring a restaurant, lounge, verandah overlooking the greens, indoor heated pool, fitness centre, and over 20 active social clubs. Add 24-hour concierge service and forested walking trails, and you get a lifestyle that's social, secure, and maintenance-free. This Westchester model bungalow offers over 3,000 sq. ft. of finished living space, surrounded by mature trees and lush gardens. The covered screened in back porch spans the rear of the home, overlooking a patio feeling like a private, park-like retreat. Curb appeal shines with manicured landscaping, a double garage, wide drive with plenty of parking, and dedicated golf-cart bay with interior access. Inside, the Great Room features vaulted ceilings, hardwood floors, and a gas fireplace. The upgraded kitchen includes granite counters, a large island, pantry, and breakfast nook. The primary suite showcases garden views, a walk-in closet, and a spa-style ensuite. A second bedroom has its own ensuite, and a third makes a perfect office or den. The finished lower level adds a large recreation area with wet bar, 3rd/4th bedroom, full bath, and workshop. Updates include an updated roof, fresh paint, select new windows, central vac, and owned 60-gallon water heater. Maintenance fee ($633.31/month) covers concierge, lawn care, snow removal, and full clubhouse privileges. 2137 Jack Nash Drive is more than a home - it's right-sized living in London's most desirable adult community. The absence of sidewalks at the end of the laneway creates a retreat-like atmosphere. (id:50886)
Exp Realty
3383 Tallmast Crescent
Mississauga, Ontario
This Beautifully Finished Semi-Detached Home Features A Stunning Backyard Retreat, Offering A Rare Blend Of Privacy And Convenience In One Of Mississauga's Most Sought-After Erin Mills Neighbourhoods. From The Moment You Arrive, The Charming Curb Appeal Will Captivate You. Step Inside To A Thoughtfully Designed, Fully Finished Interior. The Open-Concept Layout Seamlessly Connects The Spacious Living Room With Its Bay Window And Abundant Natural Light To Modern Chef's Kitchen. Featuring Stainless Steel Appliances, Ample Cabinetry, Quartz Countertops, And A Cozy Dining Area, The Kitchen Opens Onto A Deck With A Hot Tub And A Picturesque Backyard - Perfect For Entertaining. This Home Boasts Many Upgrades, Including Hardwood Floors, Pot Lights, Quartz Countertops, Stainless Steel Appliances, Heated Bathroom Floors, A Garden Shed, And More. It Offers Four Generously Sized Bedrooms And Three Well-Appointed Bathrooms, Providing Ample Space For Growing Families. Situated In A Prime Location, This Property Is Just Minutes From Top-Rated Schools, Lush Parks, Erin Mills Town Centre, Shopping, Credit Valley Hospital, U Of T Mississauga, And Major Highways (403/QEW/407/401), Ensuring Seamless Access To All Amenities. (id:50886)
Royal LePage Realty Centre
206 - 25 Richgrove Drive
Toronto, Ontario
Gorgeous Gem on a desirable neighbourhood, beautiful well kept condo townhouse in a high demand area in Etobicoke. 2 spacious bedrooms, 2 bath, full of natural light facing view and exposure. Stainless steel Fridge and stove, Laminate flooring, Carpet on the staircase, 2 separate balcony to enjoy the views. Close to Public Highways like- 427, 401, QEW, close to top rated school and TTC at your doorstep. (id:50886)
Intercity Realty Inc.
105 - 3525 Platinum Drive
Mississauga, Ontario
Ridgeway plaza Location! Location! Location! Great opportunity to own a Running & Profitable Pakistani Cuisine/Food business in one of the buzziest plaza in Mississauga.Buyer will start earring profit from day one. Very high traffic area. One of the famous Pakistani Restaurant in Ridgeway plaza. Location boasts of good foot falls throughout the day. Current Rent is most affordable in the area and help to establish long term profitable business. Close to all amenities, Public transport & big residential area helps to attract lots of customers. Training for easy and soft closing available. (id:50886)
Cityscape Real Estate Ltd.

