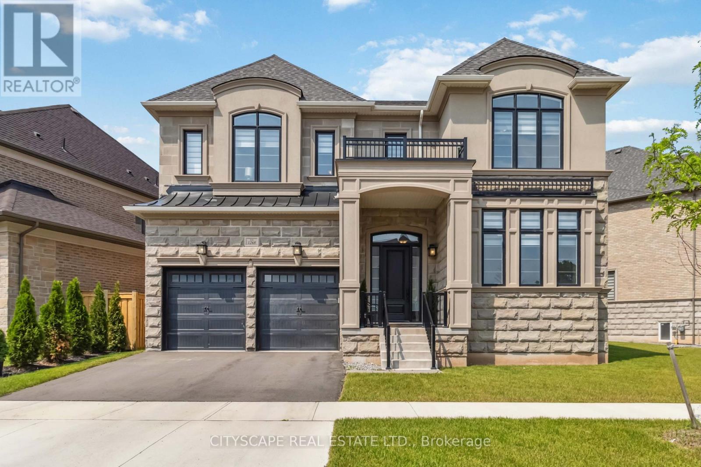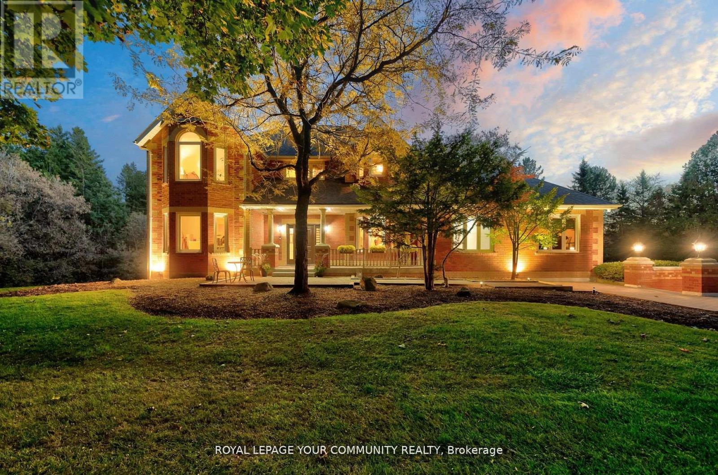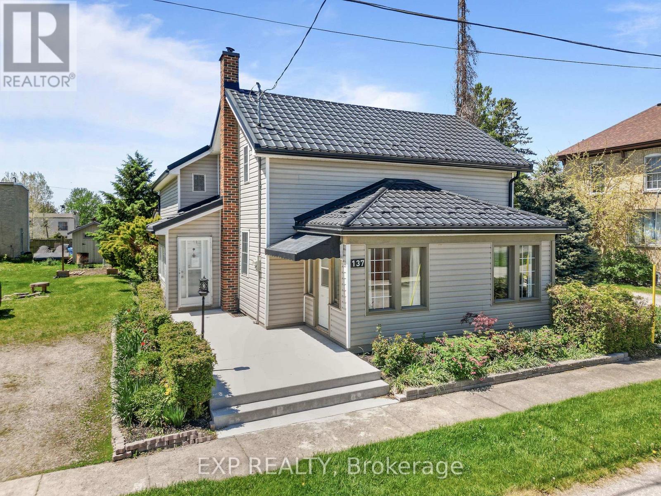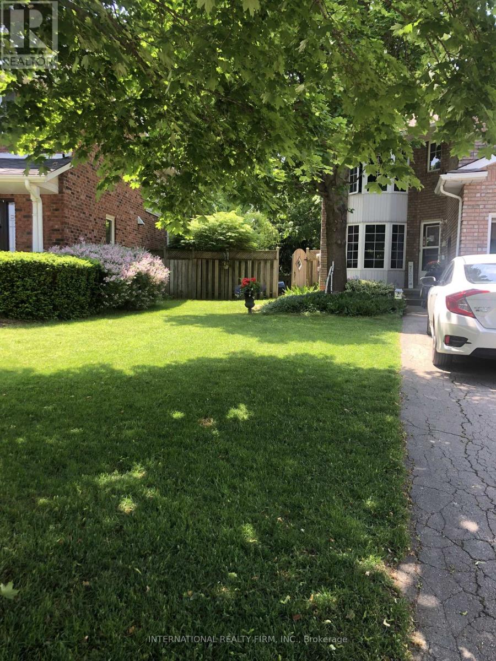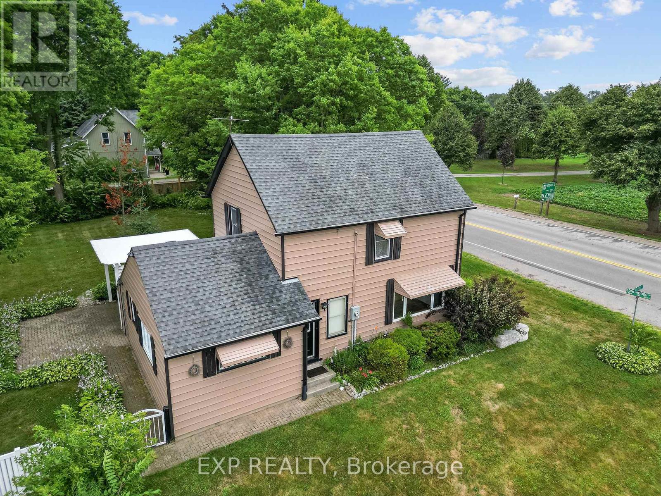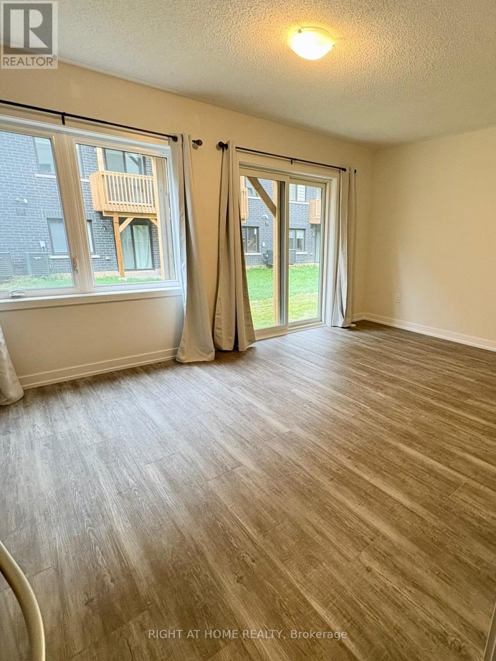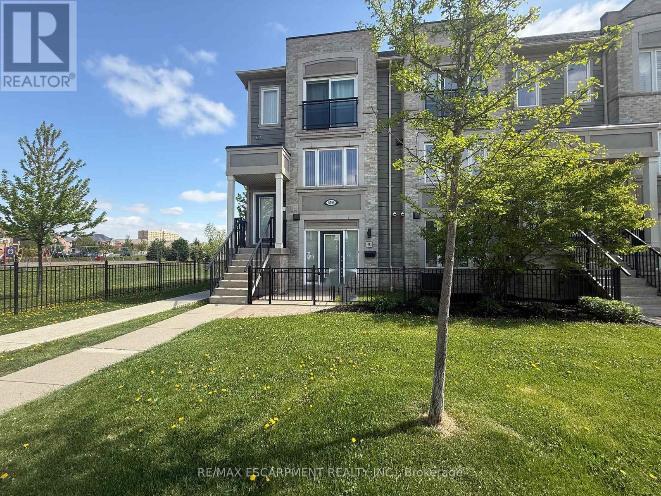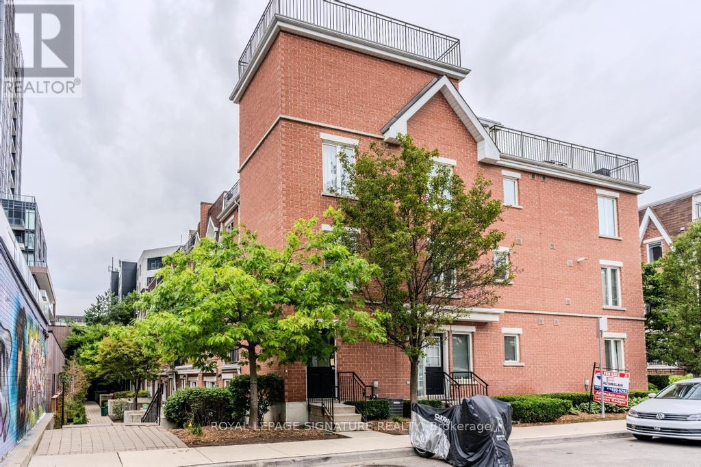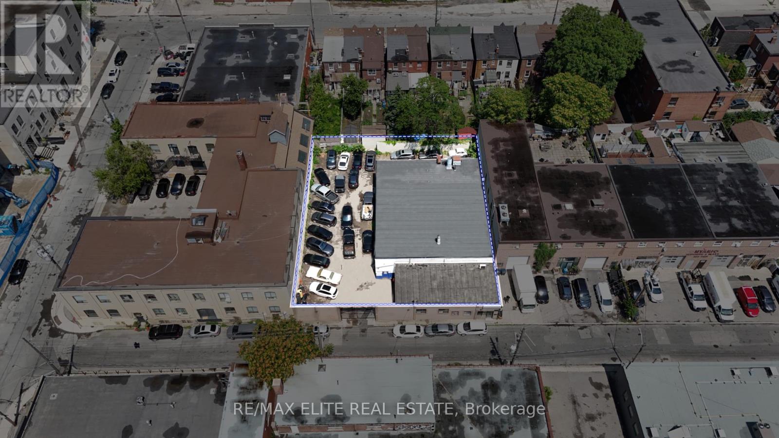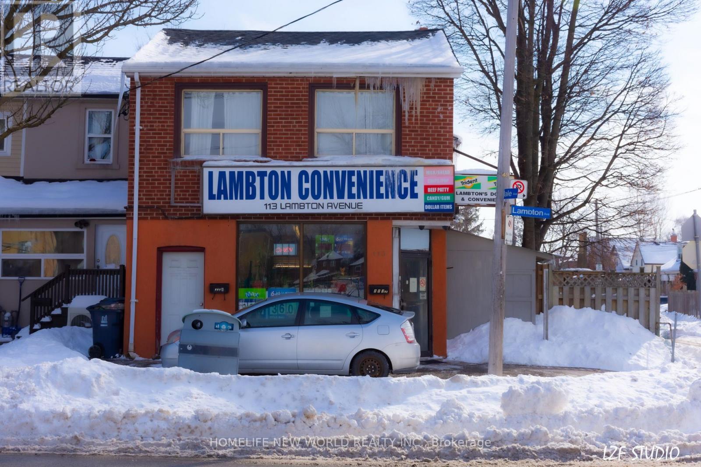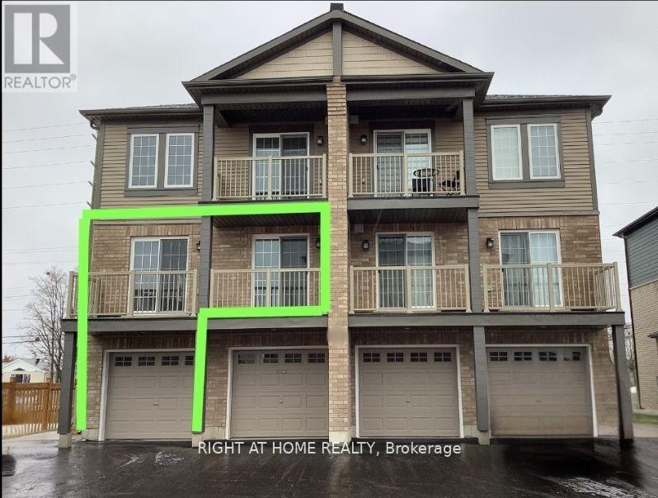2504 - 2230 Lake Shore Boulevard W
Toronto, Ontario
Experience luxury living in this rarely offered stunning corner Unit in the heart of vibrant Mimico features breathtaking, unobstructed southwest views of Lake Ontario, Humber Bay Park, and dazzling evening sunsets the kind of views that truly stop you in your tracks. Offering 2 spacious bedrooms, 2 full bathrooms, parking, and a locker, this bright and airy suite is flooded with natural light throughout the day and amazing day and night view. The smart split-bedroom layout creates the feeling of two private retreats connected by a stunning open-concept living and dining area perfect for entertaining or simply unwinding in style. Enjoy a refreshing cross breeze, panoramic views, and luxury amenities in a well-managed building all just steps from the waterfront, trails, parks, transit, and vibrant local shops and cafes. (id:50886)
Royal Team Realty Inc.
1268 Meadowside Path
Oakville, Ontario
Welcome to Glen Abbey Encore - Where Your Fairytale Begins. Step into luxury with this exquisite executive Vanderbilt model by Hallet Homes- a 5-bedroom, 5-bathroom stone and brick masterpiece. Boasting 3,590 sq. ft. of elegant living space (excluding the basement) and situated on a premium reverse pie-shaped lot with a 105-ft wide frontage, this residence is as rare as it is refined. Ideally located near top-ranked, provincially recognized schools, this home is perfectly suited for growing families. Over $150,000 in upgrades elevate every corner of this property, starting with a grand entrance that leads to an open-concept main floor-ideal for entertaining. Enjoy a gourmet chef's kitchen featuring Cambria quartz countertops, built-in Jenn Air appliances, and an expansive eat-in area. The main level also includes a formal dining room, a dedicated office, and a richly appointed wine room, all adorned with elegant wainscoting, pot lights, gleaming hardwood floors, and fireplaces that bring warmth and character. Large sliding patio doors flood the space with natural light, seamlessly connecting the interior to the outdoors. A 3-car garage with a Tesla EV charger adds both convenience and modern efficiency. Nestled on a quiet, forest-facing street, this home offers the perfect balance of tranquility and accessibility, with easy access to major highways and the scenic 14 Mile Creek Trail. A rare blend of sophistication, functionality, and family-friendly living-this home is truly a dream come true. (id:50886)
Cityscape Real Estate Ltd.
508 King Street E
Caledon, Ontario
An Architectural Masterpiece Nestled On An Expansive 0.84- Acre Lot In The Prestigious Valley of Bolton. This Opulent Estate Embodies Unparalleled Elegance and Exquisite Craftsmanship. Designed For the Discerning Buyer, The Home Boasts 9-Foot Ceilings On the Main Floor, An Awe-Inspiring 30-Foot Foyer That Opens To Three Levels, Dual Scarlett O'Hara Staircases That Gracefully Wind Through The Residence. The Family Room And Primary Suite Feature Breathtaking Cathedral Ceilings, While The Custom Millwork, Wainscotting, And Intricate Crown Moulding Throughout Showcase The Home's Refined Artistry. The Gourmet French Inspired Maple Kitchen Is A Culinary Dream, Complete With Built-In KitchenAid And Miele Appliances, Granite Countertops, An Oversized Custom Hood, And A Two-Level Island With a Warming Drawer. The Walk-Out Basement, An Entertainer's Haven, Features A Stunning 12-Foot Mahogany And Brass Bar, A Gas Fireplace Framed By A Decorative White Stone Accent Wall, And Expansive Picture Windows That Bathe The Space In Natural Light. A Private Loft Offers A Tranquil Escape, While Smart Home Automation, A Multi-Room Audio System, And Newly Installed 4K Intelligent Cameras Ensure Modern Comfort And Security. Luxurious Imported Materials Adorn Every Corner, From The Hand-Carved Limestone Fireplace Mantle To The Marble-Inspired Porcelain Flooring. This Estate Epitomizes Sophisticated Living, Seamlessly Blending Grandeaur With Functionality In A Coveted Location Steps From The Humber River. (id:50886)
Royal LePage Your Community Realty
137 Fried Street
Bluewater, Ontario
Set on a private quarter-acre lot surrounded by breathtaking gardens and mature fruit trees, this beautifully updated 4+1 bedroom home features a steel roof and an abundance of charm. A crisp concrete front porch and back walkways lead you into a spacious mudroom that sets the welcoming tone as you step inside.The main floor is open and inviting, with a bright kitchen and dining area perfect for gatherings. The family room features a cozy freestanding stove, while a large main floor bedroom adds flexibility to the layout. You'll also find a sun-filled front porch and a walk-in shower bathroom conveniently located near the home office and laundry room, which provides direct access to the garage.Upstairs, youll be impressed by the additional family room with exposed wood beams and another full bathroom. One of the upper bedrooms features a walkout porch overlooking the stunning backyard a true garden lovers dream with 78 fruit trees, including apple, pear, peach, and cherry, as well as berry bushes like gooseberry and red currants. The property also includes two chicken coops for those looking to embrace a homestead lifestyle. Updates 2025: new eavestroughs, seamless aluminum & downspouts, new soffit and facia2024 - all new floors up & down, painting, professionally refinished cabinets, quartz countertops, closet doors, baseboards. 2023 updated fridge, gas stove, built-in microwave, dishwasher, new window/doors (2002), new steel roof life warranty (2022) updated insulation in the walls (2002) Newer front porch & side concrete, Furnace 2020, Air Conditioner - 2020, New Fence, front porch (2025) (id:50886)
Exp Realty
922 Glendale Court
Burlington, Ontario
Welcome to 922 Glendale Court, this tastefully decorated home offers comfort and convenience, ideally located at the end of a mature tree lined cul de sac and convenient to shopping, schools, transit, downtown Burlington amenities, lake, parks and the QEW highway. Having 1370 sq ft of bright well laid out living space makes this home ideal for the growing family, with 3 good size bedrooms, the Primary bedroom is exceptionally large, with a bay window overlooking the court at front and window overlooking the backyard at the opposite end of the room. The cozy eat in kitchen has patio door access to a large deck backing on to a large private mature treed fenced backyard. Good size dining room and living room combination with bay window overlooking the court. The basement has a good size rec room, laundry room and storage rooms.The single car garage has indoor access and can accommodate a compact car (part of the garage has been enclosed and is used as an office, but can be converted back to garage space to accommodate a larger car). The paved double driveway can accommodate 4 vehicles. (id:50886)
International Realty Firm
21332 Wilson Street
Middlesex Centre, Ontario
Set on a beautifully landscaped 0.72-acre corner lot right on the edge of the Village of Delaware, this versatile two-storey home comes with a massive, heated shop perfect for hobbyists, home-based businesses, or those seeking income potential. Just minutes from the 402, it's a quick 10-minute drive to London and only 40 minutes to Sarnia, making it an ideal location for commuters or investors looking for accessibility and flexibility.Inside the home, the main floor features a functional layout with a spacious kitchen, 4-piece bath, dining area, cozy living room, and a den. Upstairs, you'll find three bedrooms with solid oak doors, and the attic has recently been re-insulated for added efficiency. The basement is impressively dry, spray foam insulated, and ready for storage or future plans. Updates include a newer furnace, AC, and windows making this home move-in ready or easily rentable. The real standout here is the shop: 46' x 36' of heated workspace with an additional 24' x 26' workshop area, complete with large bay doors, an office, and a washroom. Tons of parking on-site.Both the home and shop are currently rented month-to-month, offering flexibility for investors or end users.Whether you're looking to live, work, or invest this property delivers options. (id:50886)
Exp Realty
Ground Floor - 1355 Shevchenko Boulevard
Oakville, Ontario
Brand New 2-Level ground floor Apartment - Bright, Modern & Inviting! Welcome to your stylish new home! This two-level ground floor walk-out offers the perfect blend of comfort, functionality, and natural light. Main Level Features:Walk-out to your private backyard - enjoy your morning coffee surrounded by fresh air and greenery * Large window and sliding glass doors allowing plenty of daylight and vibrant atmosphere Sleek modern kitchen with all the essentials to create your favorite meals Beautiful 3-piece bathroom with contemporary finishes Lower Level Features:Spacious bedroom that comfortably fits a queen-size bed * Ample storage to keep your home clutter-free Equipped with central air conditioning for year-round comfort - Don't miss out - this is your chance to enjoy a brand-new suite with a refreshing outdoor connection and all the comforts you need! (id:50886)
Right At Home Realty
8 - 5055 Oscar Peterson Boulevard
Mississauga, Ontario
Rare Daniels End Unit Siding onto Park! Welcome to this charming and beautifully maintained one-bedroom condo townhouse nestled on a quiet, tree-lined street in sought-after Churchill Meadows. The open-concept layout features laminate flooring, a modern kitchen with espresso cabinetry, stainless steel appliances, and a mirrored backsplash. The spacious primary bedroom includes a walk-in closet and a large picture window with views of the private fenced terrace, a perfect outdoor retreat. Additional highlights include: 1) Street-level access for added convenience 2) One-car garage with direct access to the laundry/mud room 3) Ample extra storage in both the garage and within the unit 4) A peaceful setting next to the park. This is truly one of the best-located units of its kind. The monthly rent includes grass cutting, street snow removal and water. Tenant pays hydro and gas. AAA Tenant, Non-Smoker and No Pets. (id:50886)
RE/MAX Escarpment Realty Inc.
703 - 10 Laidlaw Street
Toronto, Ontario
Welcome to your private enclave at King Towns with a parking spot! Conveniently tucked into a quiet urban oasis, the ground level unit with 70+ sq. ft outdoor terrace features an efficient layout with bonus den space. Nestled within a tranquil, pet-friendly residential community, this home boasts an ideal location just moments from daily essentials and vibrant lifestyle amenities. Short walk to Liberty Village, West Queen & Parkdale amenities including: groceries, shops, cafes, parks, off-leash dog park, fitness studios and so much more! Easy access in and out of the city by car and various transit options at your doorstep. PARKING INCLUDED!! (id:50886)
Royal LePage Signature Realty
20 Jenet Avenue
Toronto, Ontario
Rare opportunity to own a freestanding industrial property with a thriving, long-established automotive business in the heart of Toronto. Located near Lansdowne and Bloor, this property features two functional workspaces: a 1,250 sq.ft, mechanic shop (13 ft ceiling height) and a 4,280 sq.ft. body shop (20 ft ceiling height)-ideal for automotive services, light manufacturing, or trades. The site sits on a 0.288-acre lot, with a clear height of 13-20 ft and TTC subway within walking distance. Zoned for employment uses, with permits in place for expansion up to approximately 14,000 sq.ft., prime investment or end-user opportunity in a rapidly evolving urban pocket (id:50886)
RE/MAX Elite Real Estate
113 Lambton Avenue
Toronto, Ontario
Great location convenience store for sale!!! Start your own business today!!! The convenience store located in a bustling neighborhood and opposite of school. With a loyal customer base and a prime corner location.Long term lease with low rental rate. business currently has multiple income including Lotto, Snacks, Bubble Tea area. The new buyer has potential opportunities, such as applying for a liquor and vape license and offering passport photo services. Complete training will be provided to new buyer, this convenience store has been running for over 30years, the seller will retired. Dont miss out this fantastic opportunity!!! (id:50886)
Homelife New World Realty Inc.
#2 - 31 Pumpkin Corner Crescent
Barrie, Ontario
Perfecly Price, Elegant And Contemporary 2 Bedroom Stacked Condo in Sought-After Barrie South! Experience refined urban living in this bright and spacious stacked condo. Designed with an open-concept living, dining, and kitchen area that exudes sophistication and comfort. Sun-filled interiors, sleek finishes, and a functional layout create a seamless blend of style and practicality.Enjoy the convenience of in-suite laundry, generous natural light throughout, and a low-maintenance lifestyle perfectly suited to today's modern professional or quality Investor. Ideally situated close to premier shopping, excellent schools, scenic parks, public transit, and Highway 400, this residence offers the ultimate balance of elegance and accessibility. Perfect for discerning buyers seeking a contemporary home that combines luxury, comfort and an exceptional Barrie location without breaking the bank. (id:50886)
Right At Home Realty


