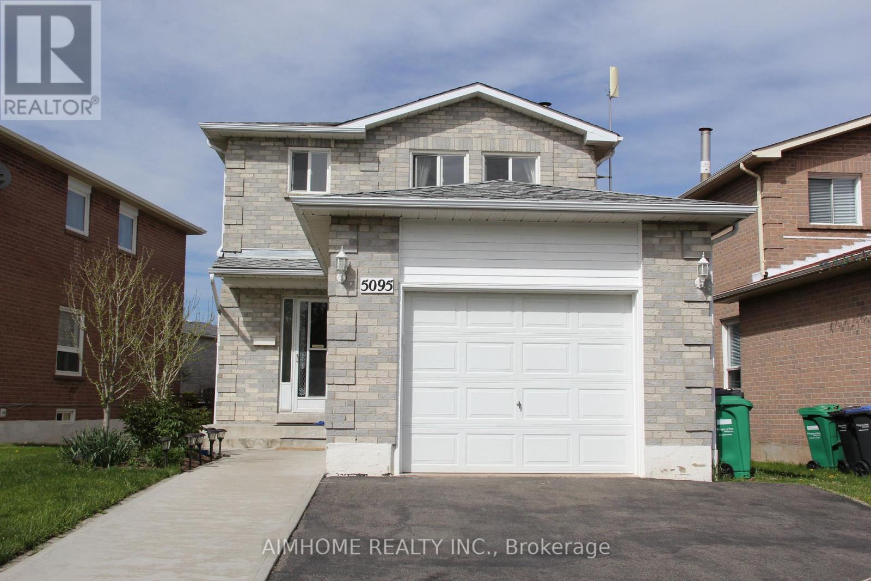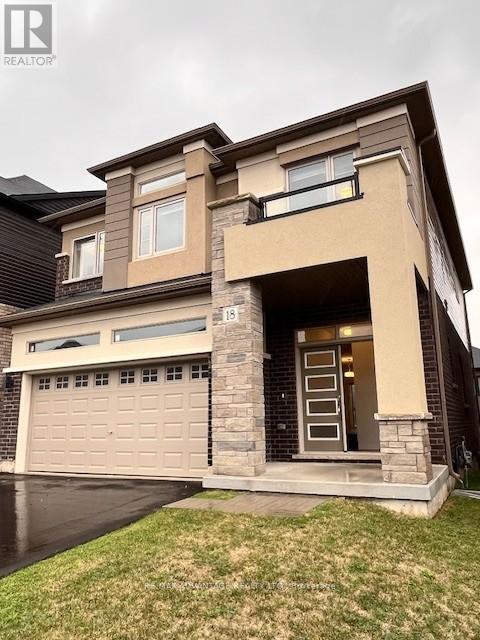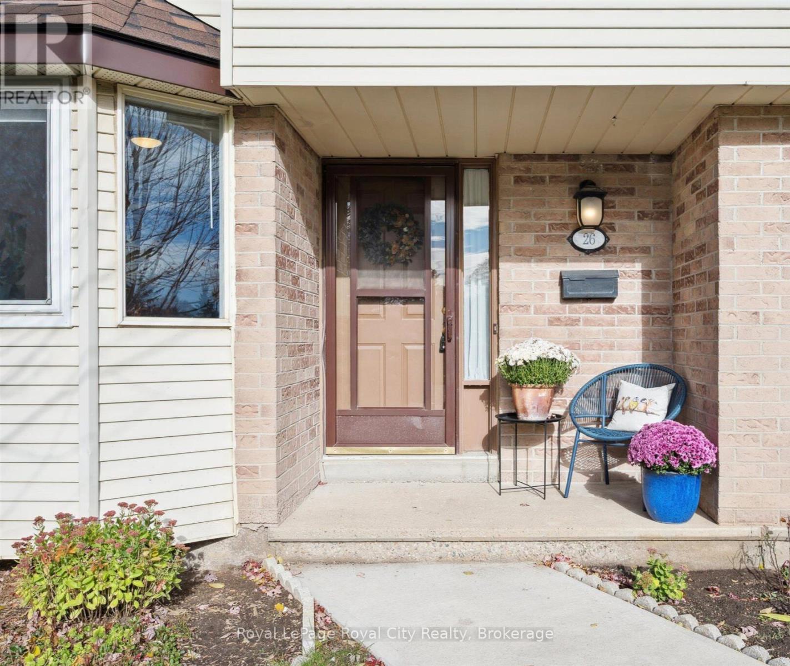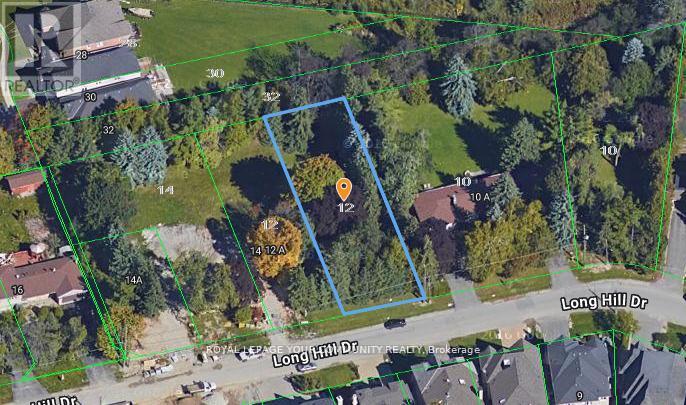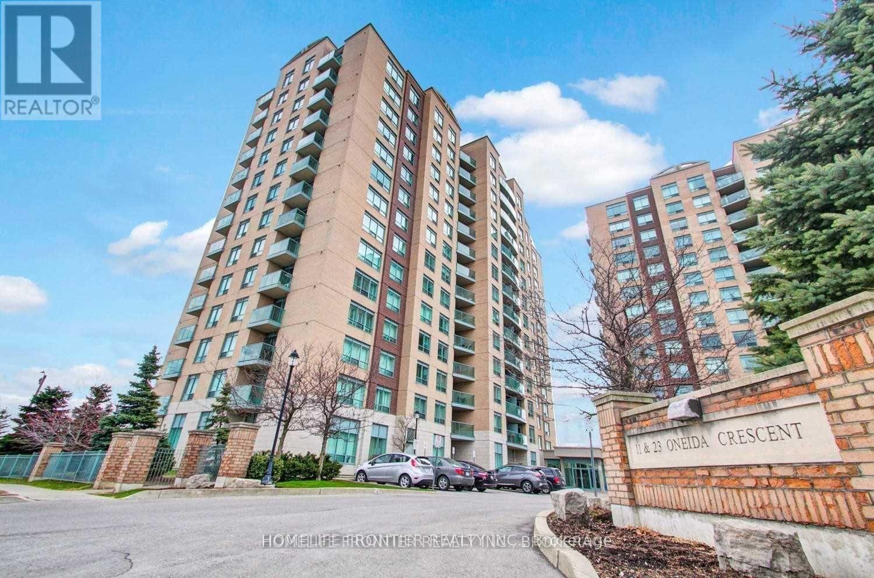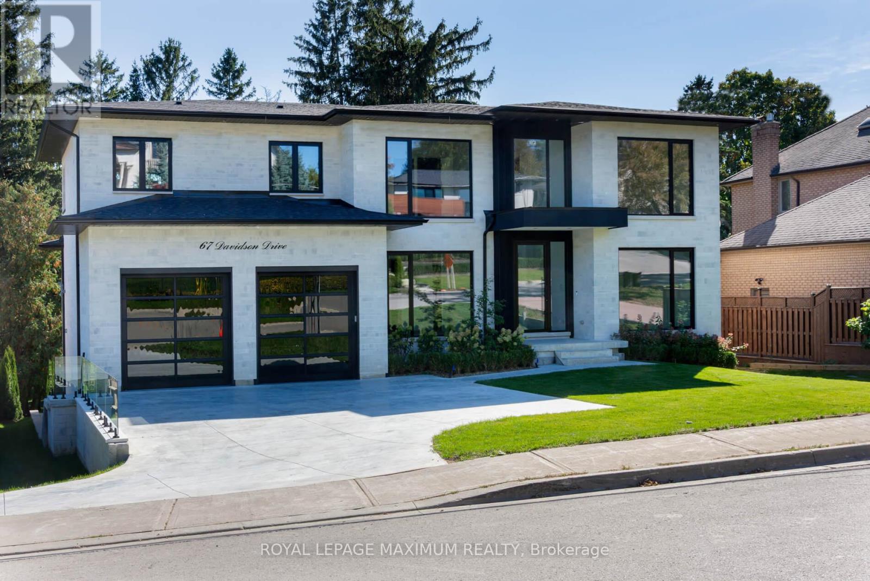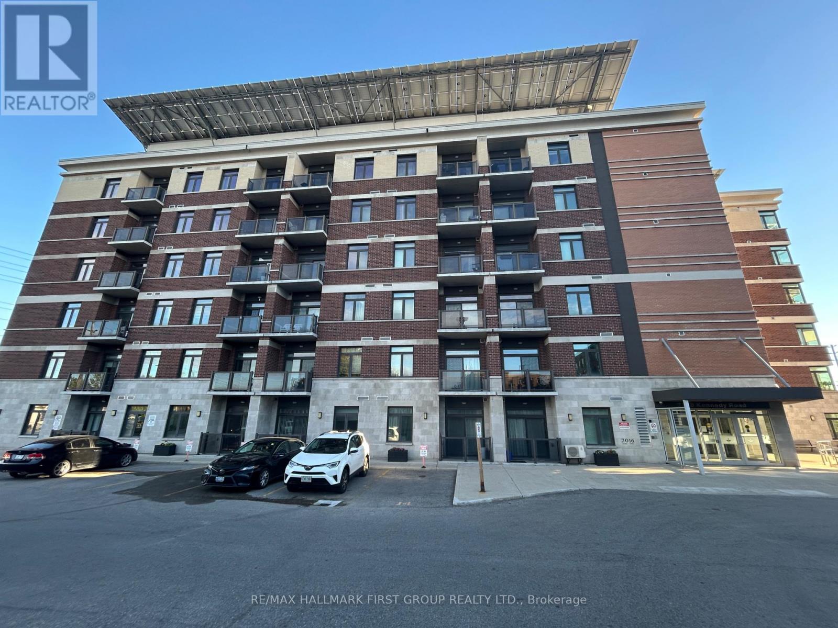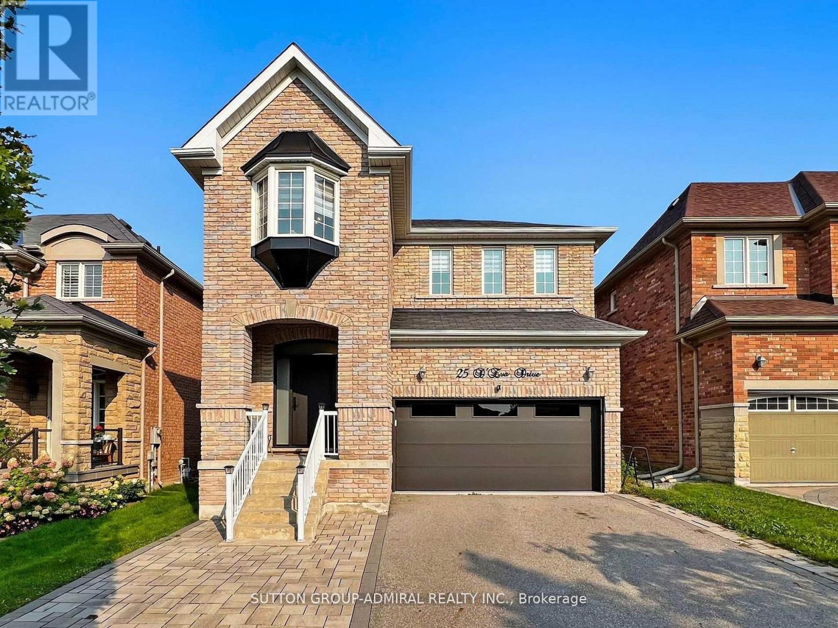5095 Sunray Drive
Mississauga, Ontario
The whole house for lease! Basement new renovated with one bedroom and 3 pieces washroom! Heart Of Mississauga, Spacious Detached House With 3 Bedrooms , Renovated Kitchen , Newer Refrigerator And Stove,Ceramic Floors And Backslash, Gleaming Parquet Floors Throughout, Main Floor Family Room With Brick Fireplace, Close To Hwy403 And 401, Step To Bus Stop, Close To Square One And Heartland Shopping Centre, Close To Costco. Quiet And Safe Neighbourhood.upgraded Master Washroom And Kitchen Qurtz Counter! (id:50886)
Aimhome Realty Inc.
310 - 460 Callaway Road
London North, Ontario
Discover the perfect blend of luxury and style in this 2-bedroom, 2-bathroom lease opportunity at the coveted NorthLink building. Enjoy stunning views of North London from your east-facing balcony, and bask in the natural light that floods your spacious open-concept living/dining area, complete with a cozy fireplace. The gourmet kitchen boasts quartz countertops, custom cabinetry, and top-of-the-line appliances. Ample storage includes a walk-in closet/pantry. NorthLink offers an upscale lifestyle with amenities like pickleball courts, a fully equipped fitness centre, a golf simulator, and a guest suite. Secure entry, surveillance cameras, and on-site management ensure peace of mind. Embrace upscale living in a prime location today! $2,600 + personal hydro. 1 Year Lease required. 1 Car Parking included & storage space (id:50886)
Century 21 First Canadian Corp
3 - 1 Waverly Place
London East, Ontario
Cozy bachelor apartment in a quiet, well-maintained building. This unit offers a spacious kitchen with full appliances and an island bar perfect for extra prep space, storage, or casual dining. The living area is carpet-free and the three-piece bathroom is bright and functional. Laundry is available in the building. Residents also enjoy access to a large shared yard tucked away from the street, offering a peaceful outdoor space. (id:50886)
Blue Forest Realty Inc.
18 Whitton Drive
Brant, Ontario
Welcome to Paris! This exceptional detached home by the renowned LIV COMMUNITIES is located in the highly desirable Scenic Ridge East community. This modern 4-bedroom, 4-bathroom home features numerous upgrades, including three full bathrooms on the second floor, a main-floor powder room, a gourmet modern kitchen with upgraded high-gloss cabinetry, patio doors to the backyard, and direct access from the garage. The exterior showcases a striking combination of stone, brick, and stucco, while the interior boasts sleek, contemporary finishes throughout. Nestled just one minute from Highway 403 and close to the Grand River, this home offers easy access to Brantford and is only 30 minutes from Hamilton, 75 minutes from Toronto, and 45 mins from London. Enjoy small-town charm with nearby cobblestone-lined downtown streets, scenic walking trails, and river activities. Scenic Ridge East is part of a vibrant new development near the Brant Sports Complex, soon to include restaurants, a hotel, medical offices, and more making this the perfect place to call home. (id:50886)
RE/MAX Advantage Realty Ltd.
6 - 1 Waverly Place
London East, Ontario
Charming second-floor unit featuring a private entrance, bright living room with fireplace, private patio, in-suite laundry, and a modern kitchen with stainless steel appliances. Pet friendly and in a quiet, well kept building - a perfect place to call home. (id:50886)
Blue Forest Realty Inc.
26 - 40 Silvercreek Parkway N
Guelph, Ontario
Welcome Home to Your Next Chapter. Owning your first home is more than a milestone, it is a moment of independence, pride, and possibility. This inviting townhome offers the ideal place to begin that journey. Perfectly located near shopping, schools, parks, and commuting routes, it blends comfort, connection, and convenience in a way that supports your lifestyle. Step inside and feel the sense of calm that comes with having a space that is truly your own. The bright main floor welcomes you with warmth and natural light. In the west facing kitchen, morning coffee becomes a quiet ritual as sunlight streams in, reminding you how far you have come. The open layout keeps everything within easy reach, making entertaining or relaxing at the end of the day feel effortless. The living room is an inviting retreat where you can recharge, read, or host friends for a cozy evening in. Walk out to your spacious deck and private fenced yard and imagine summer evenings spent under the stars or quiet moments to reflect and breathe. Upstairs, the primary bedroom feels like a personal haven, complete with new closet doors and modern laminate flooring. Two additional bedrooms provide space to grow, whether you create a home office, an art room, or a welcoming guest space for visiting friends and family. The finished basement offers even more flexibility, with a recreation room and a convenient two piece bathroom. It is the perfect area for movie nights, workouts, or creative pursuits. With updated windows and parking right at your door, this home offers both comfort and peace of mind. This is where your story of independence begins. A space to nurture your goals, build equity, and take pride in a home that reflects who you are and where you are headed. Come see it for yourself and imagine the freedom of calling this beautiful place your own. (id:50886)
Royal LePage Royal City Realty
12 Long Hill Drive
Richmond Hill, Ontario
Location, Location! Build Your Dream Home on One of Richmond Hills Most Prestigious Streets. Welcome to 12 Long Hill Dr. a truly rare opportunity to own a breathtaking 60 x 200 ft lot in the heart of Richmond Hill. Nestled on a quiet, tree-lined street and backing onto a serene ravine, this lot offers unmatched privacy and natural beauty, surrounded by multi-million dollar estates. Whether you're an end user, a savvy investor, or an experienced builder, this property presents endless potential. The lot is ready to go just apply for permits and start building your dream home. Opportunities like this are few and far between. Don't miss your chance to secure one of the most desirable lots in all of Richmond Hill. (id:50886)
Royal LePage Your Community Realty
Lph07 - 11 Oneida Crescent
Richmond Hill, Ontario
Lower Penthouse Suite With Unobstructed Panoramic View Of The East! Hardwood Flooring In Living/Dining Room And Den! Very Functional Layout. Convenient Location Close To Go Train, Viva Bus, Hwy 404, 407, Walmart, Canadian Tire, Staples, Etc. Clean And Move-In Condition. (id:50886)
Homelife Frontier Realty Inc.
157 Billingsley Crescent
Markham, Ontario
Welcome to 157 Billingsley Crescent - a bright and spacious 3+1 bedroom, 3.5-bath detached link home in the highly sought-after Cedarwood community. This well-maintained 2-storey home offers a functional layout with an open-concept living and dining area, complemented by hardwood floors throughout the main level. The finished basement with a separate entrance provides excellent additional living space, featuring a brand new kitchen, a large recreation room, a bedroom, a full washroom, and a rough-in for laundry - perfect for extended family or potential rental income. Outside, enjoy the convenience of a single-car garage and private driveway. Ideally located just minutes from Costco, Walmart, Home Depot, Rona, schools, parks, a golf course, a community centre, and offering easy access to Hwy 401 & 407.This is a fantastic opportunity to own a well-kept home in one of Markham's most in-demand neighbourhoods! ** This is a linked property.** (id:50886)
Century 21 Percy Fulton Ltd.
67 Davidson Drive
Vaughan, Ontario
Welcome to 67 Davidson Street, Modern Luxurious Living Nestled on a Private Pool-sized, treed and Scenic yard. This Home offers amazing Privacy, Serenity, and Comfort. Approximately 5800 sq ft of total living space. Minutes from Kleinburg Village, Boyd Park, Humber River, and the National Golf Course. Features 9-10 foot ceilings, Heated 4-car drive/3-car garage (Also Heated). Party-size kitchen, perfectly designed for Comfort and Entertaining. Modern main-floor in-law suite with its own walk-in closet and ensuite. Formal Dining Room, Mudroom, Butler's Pantry, and Servery. Elevator/Garage access to all three levels. Make Your way to a fully equipped Upper level Oasis with a secondary furnace, laundry room, 3 large bedrooms/Master Bedroom with a Sitting area and walkout to Balcony. All bedrooms have their own ensuite bathrooms and built-in closets. (id:50886)
Royal LePage Maximum Realty
310 - 7768 Kennedy Road
Markham, Ontario
Welcome to this beautifully updated 3-bedroom, 2-bath condo offering approximately 980 sq. ft. of bright, open-concept living space in the sought-after Greenlife building - known for its energy efficiency and eco-friendly design.This freshly painted suite features 9-ft ceilings, new bedroom flooring, stylish new bathroom tubs, and a stunning upgraded backsplash that adds a modern touch to the kitchen. Enjoy your morning coffee or unwind in the evening on your south-facing balcony, offering plenty of natural light throughout the day.Perfectly situated close to major highways, grocery stores, community centres, and all essential amenities, this condo combines comfort, convenience, and sustainability - ideal for families, professionals, or investors alike.Don't miss the opportunity to own this move-in-ready home in one of Markham's most desirable communities (id:50886)
RE/MAX Hallmark First Group Realty Ltd.
25 D'eva Drive
Vaughan, Ontario
Beautifully renovated, bright and modern family home in prime Thornhill Woods. Located on a quiet, child-friendly street, this home features 4 bedrooms, 5 bathrooms, and a finished basement. Highlights include hardwood floors, pot lights, porcelain tiles, quartz countertops, built-ins, and California shutters throughout. Outside, enjoy the extended interlock driveway , no sidewalk, interlocked backyard, and custom front door.. A must-see-book your priate showing today1 (id:50886)
Sutton Group-Admiral Realty Inc.

