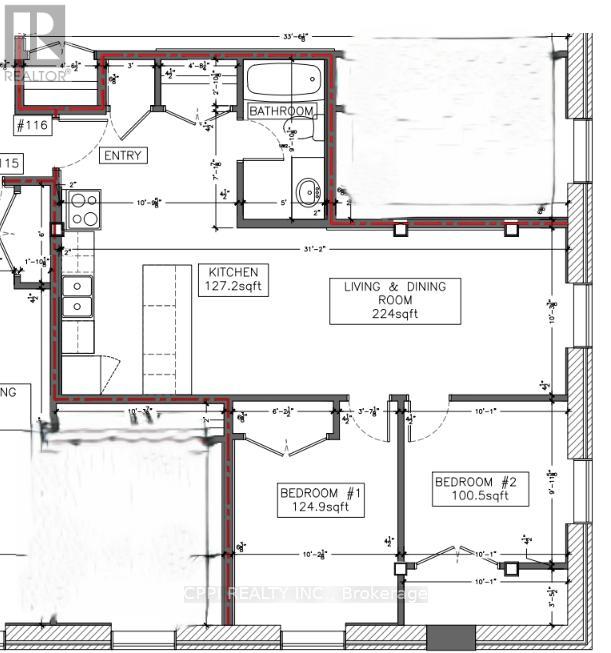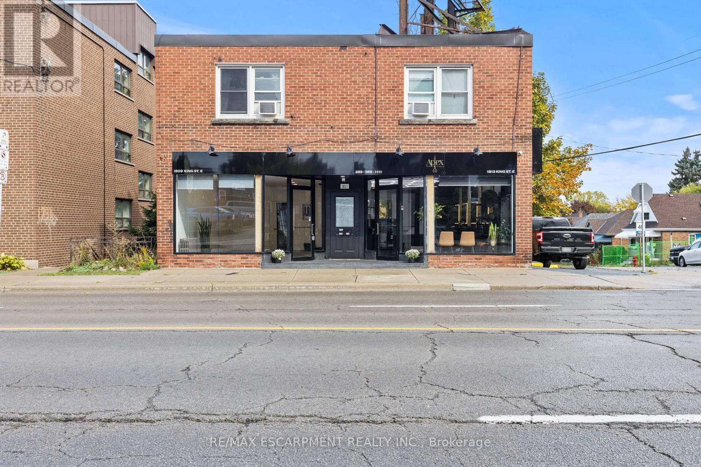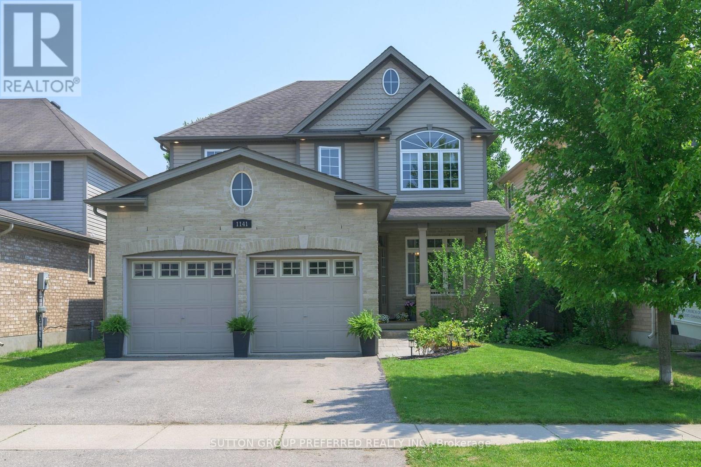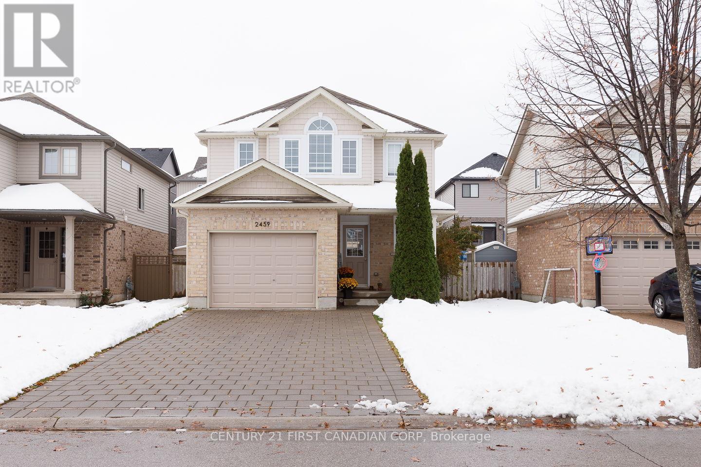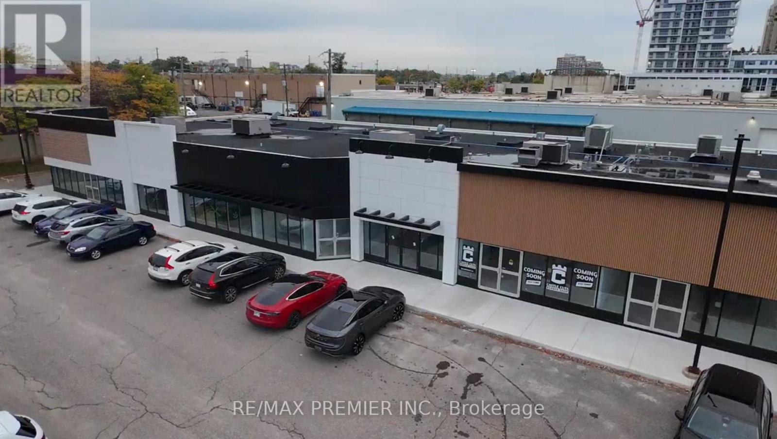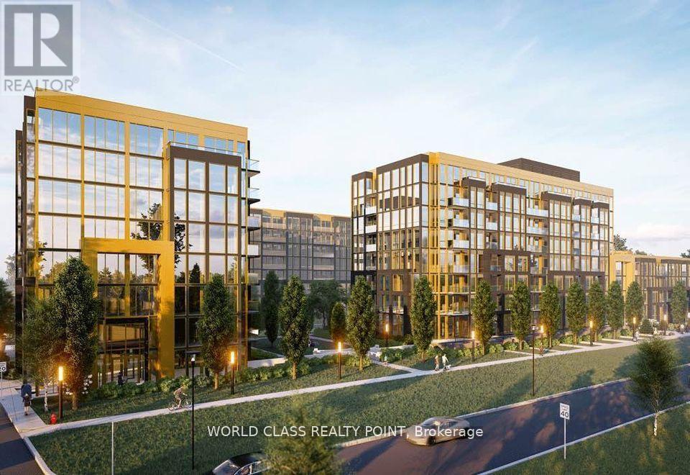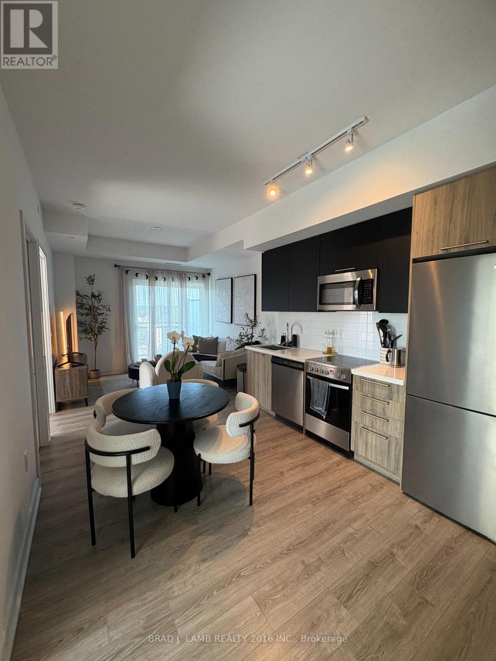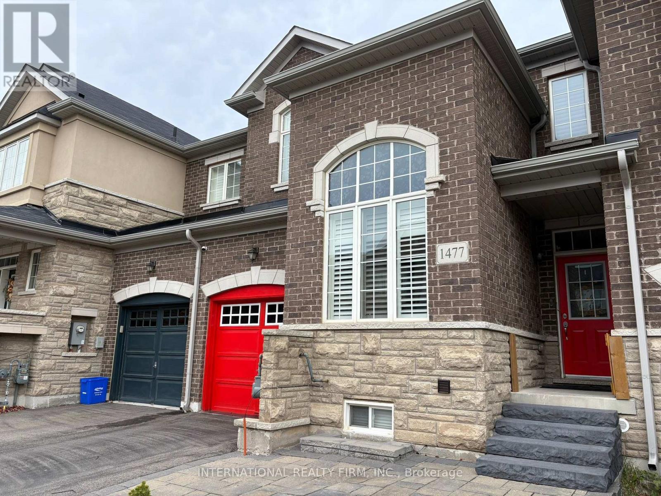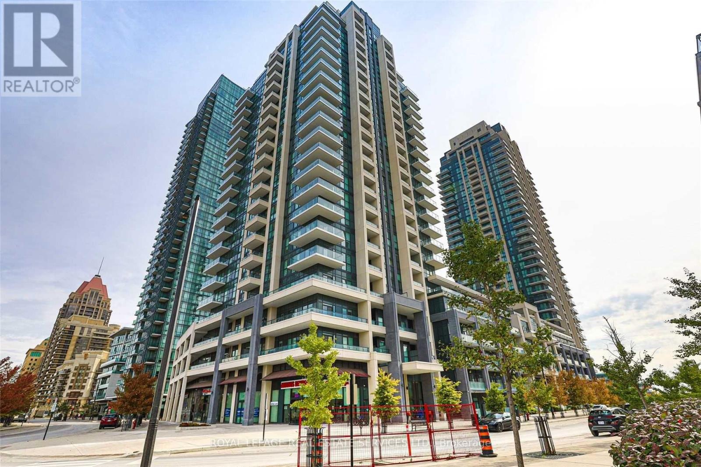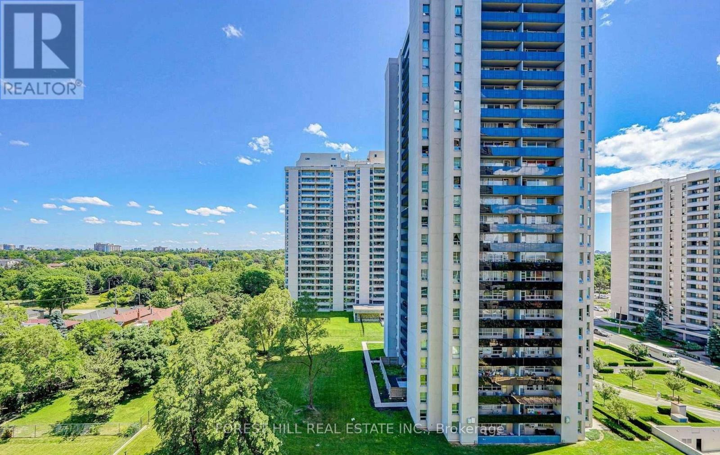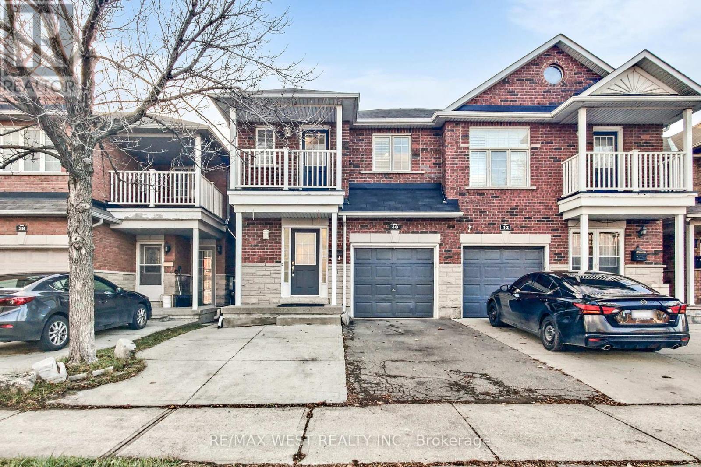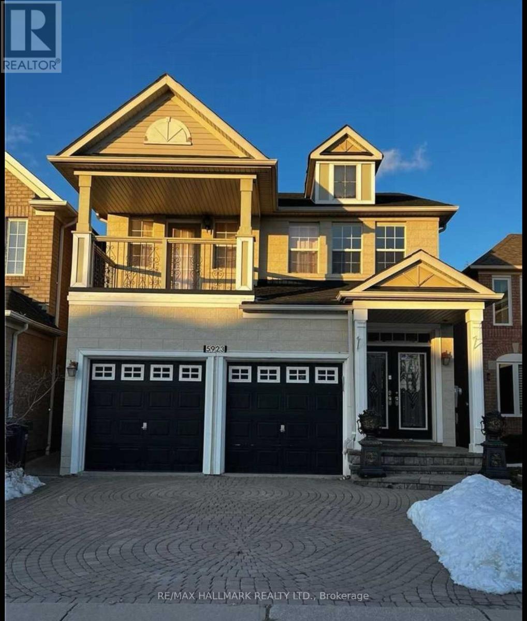116 - 255 Emerick Avenue
Fort Erie, Ontario
Be the first to live in this spacious two-bedroom suite within a modern two-storey apartment complex, thoughtfully designed for comfort and style. The home features 9-foot ceilings, luxury vinyl flooring throughout, and window coverings for added convenience. The new kitchen offers quartz countertops, a stylish backsplash, and stainless-steel appliances, including a fridge, stove, and built-in microwave. Additional highlights include an outdoor EV charging station, with water, one outdoor parking space, and high-speed fibre internet included in the rent. A fresh, inviting home that combines modern finishes with everyday practicality. (id:50886)
Cppi Realty Inc.
1809 King Street
Hamilton, Ontario
Position your business for success in this highly visible retail space, ideally situated in a bustling commercial corridor surrounded by a dynamic mix of retail, dining, and residential developments. This versatile unit features excellent street exposure, an open and flexible layout, and expansive display windows that attract both foot and vehicle traffic. Property Highlights: Located in a high-demand commercial and mixed residential neighborhood Excellent visibility with prominent signage opportunities Large storefront windows offering natural light and display potential Open floorplan adaptable for various retail or service-based businesses Convenient access to public transit, major roadways, and ample nearby parking Perfect for boutique retailers, service providers, or experiential concepts aiming to thrive in a lively, built-in customer base. (id:50886)
RE/MAX Escarpment Realty Inc.
1141 Foxcreek Road
London North, Ontario
Spacious, 2099 sq ft 2 Storey with double car garage. Bright and sunny 3 bedroom, 2.5 bath home. Spacious, open concept main floor featuring 9ft ceilings and hardwood throughout. Large eat-in kitchen with pantry, peninsula, ample cabinet and counter space that flows into the living and dining room. A perfect space for everyday living and entertaining! Large picture window in the living room looks out on to the yard and provides an abundance of natural light. Cozy gas fireplace completes the space. Sliding doors off the eating area lead to the concrete patio, pergola and fully fenced yard with mature trees that provide full privacy. Retreat to the large primary bedroom with walk in closet and luxury ensuite. Two additional, good size bedrooms with large closets, full bath and 2nd floor laundry for added convenience. The unfinished basement provides opportunity for future development. Large windows, cold storage and no awkward beams! Family friendly neighbourhood close to schools, shopping, restaurants, parks, trails and many other amenities. (id:50886)
Sutton Group Preferred Realty Inc.
2459 Asima Drive
London South, Ontario
Welcome to 2459 Asima Drive-an updated, stylish 3-bedroom home in sought-after Summerside. The open-concept main floor features a cozy gas fireplace in the family room and a kitchen with abundant counter space and a breakfast bar, flowing into the dining room. For added convenience, there's a 2-piece bathroom and inside entry to the garage. Upstairs, you'll love the spacious primary retreat, which offers a 4-piece ensuite, a walk-in closet, and an additional closet. Two generously sized bedrooms, a second 4-piece bathroom, and convenient second-floor laundry with a beautiful live-edge countertop complete the level. The finished basement showcases gorgeous built-in cabinetry-ideal for a media room, office, or play space-plus a utility room and a cold room for extra storage. Off the dining room, step out to a fully fenced backyard with a deck, perfect for entertaining. Prime location close to Hwy 401, Victoria Hospital, schools, parks, and more. Move in Ready and beautifully appointed- This is one you don't want to miss! (id:50886)
Century 21 First Canadian Corp
19 - 171 Speers Road
Oakville, Ontario
Prime Retail End Cap Space In The Heart Of Oakville Ideal For Full-Service Restaurant, Large-Format Retail Or Professional Use. Modern, High-Exposure 5,800 Sq. Ft. End-Cap Commercial Unit With Patio, Located In A Fully Refurbished And Redesigned Plaza On Speers Road. Available For Immediate Possession With Competitive Lease Rates And Attractive Long-Term Options. This Location Offers Strong Visibility, Easy Access, And Steady Traffic. Anchored By Film.Ca Cinemas, With Neighbouring Brands Including Anytime Fitness, Whole Foods, Goodness Me, Canadian Tire, LCBO, Starbucks, And Shoppers Drug Mart. High Population Density And Constant Activity Make It An Excellent Fit For A Full-Service Restaurant, Large Retail User, Or Any Business Requiring Significant Space. Minutes From The Oakville GO Station, Surrounded By Established Residential Neighbourhoods And Major Traffic Corridors. A Wide Range Of Retail, Hospitality, And Professional Uses Will Be Considered. (id:50886)
RE/MAX Premier Inc.
435 - 2343 Khalsa Gate
Oakville, Ontario
Gorgeous Luxury one-bedroom plus den suite features two full bathrooms, parking, and a locker. The den has a sliding door and can serve as a second bedroom. Rent includes heating and internet. The modern kitchen boasts stainless steel appliances, and premium vinyl flooring flows throughout the space. The layout is bright and highly functional, with a primary bedroom offering a built-in closet and an ensuite bathroom. Located in the sought-after Oakville community, this building offers exceptional amenities, including a basketball court, fitness center with Peloton bikes, golf putting area, rooftop lounge and pool, Rasul spa, BBQ facilities, media/games/party room, ample visitor parking, pet/car wash, 24-hour concierge and security, shared workboard room, bike station, and leisure seating areas. The outdoor space overlooks beautifully landscaped gardens. The building is equipped with smart living features like keyless entry, a smartphone-controlled thermostat with built-in Alexa, offering modern technology and convenience. In a beautiful neighborhood, it's ideally located just minutes from the QEW, Highway 407, and Bronte GO Station, and is close to Oakville Hospital, parks, scenic trails, top-rated schools, grocery stores, restaurants, and places of worship. (id:50886)
World Class Realty Point
907 - 25 Neighbourhood Lane
Toronto, Ontario
Attention A+++ Tenants! An Unparalleled Opportunity Awaits in the Prestigious Backyard Condos Project by Vandyk. This Exceptional 2-Bedroom, and 2-Bathroom Corner Unit Redefine Contemporary Urban Living with Its Flawless Fusion of Modernity and Sophistication. Upon Entry, Be Captivated by the Seamless Flow of the Open-Concept Layout, Where Living, Dining, and Kitchen Areas Converge Harmoniously. Bathed in Natural Light, This Immaculately Designed Space Exudes Warmth and Welcome. Two Generously Sized Bedrooms, Each with Its Own Spacious Closet, Offer Luxury and Comfort. Indulge in the Tranquility of the Oversized Balcony, Providing a Picturesque View of Lush Surroundings. Don't Miss This Unparalleled Opportunity to Elevate Your Lifestyle at The Queensview at Backyard Condos. Schedule Your Viewing Today! Your Dream Home Awaits! (id:50886)
Brad J. Lamb Realty 2016 Inc.
1477 Pratt Heights
Milton, Ontario
Luxurious 1,641 sq/ft, 3-bedroom townhome featuring a bright and spacious layout. The main floor offers 9 ft ceilings, oak stairs, and a modern open-concept kitchen with a centre island and breakfast bar, overlooking a generous breakfast area with a garden-door walkout to the yard. Enjoy the open-concept living/dining room and a private main-floor den-perfect for a home office. The grand primary bedroom includes a walk-in closet and a spa-like 4-piece ensuite. Located close to parks, trails, top-rated schools, shopping, highways, the GO Station, and more (id:50886)
International Realty Firm
1601 - 4085 Parkside Village Drive
Mississauga, Ontario
Fully Furnished Unit with Luxurious Look! Unblocked South/West View! Bright & Spacious 1 Bedroom + Den Unit, Den Can Be Home Office With Desk/Shelf/Lights! Many Upgrades included 9' Height Smooth Ceiling & Crown Molding Throughout, Top Graded Quartz Countertop, Backsplash, Bathroom with Glass Stall Shower, Double Tower Racks. Energy Save Lights and Light Fixtures, USB Outlet, Color Changing Strip Lights In Living/Bdrm, Expensive Zebra Roller Blinds, Doors & Etc. Enjoy the Best of Urban Living with Breathtaking Views, Modern Amenities, and Unmatched Convenience. Steps To Square One, YMCA, Sheridan College, Celebration Square, Living Arts Centre, City Hall, Centre Library, T&T, Public Transit, Go Bus Station, Quick Access to Hwy 403/401/QEW, Close To UTM. (id:50886)
Royal LePage Real Estate Services Ltd.
307 - 155 Marlee Avenue
Toronto, Ontario
Welcome home to this spacious 2 bedroom condo ready for your finishing touches in a mature and established building. Freshly painted and ready for you to renovate. They just don't build layouts like this anymore! Come and see the large living and dining room, separate eat-in kitchen (or convert it to open concept if you want!) and a large east-facing balcony with excellent privacy and a green view. The huge primary bedroom will fit all of your furniture and features a generous walk-in closet with clever built-in storage. The second bedroom is perfect while the laundry room has a full size washer and dryer plus much more room for storage. The building offers wonderful amenities. A 5 minute walk to Glencairn subway station! Extremely convenient walking distance to grocery stores, daycare, schools, TTC, shopping and parks. Don't miss this one! (id:50886)
Forest Hill Real Estate Inc.
40 San Gabriele Place
Toronto, Ontario
Perfect 2-Storey Home, 3+1 Bed Rooms and 4 Wash rooms for Families! Schools Nearby! This fully private semi-detached home in the desirable Humber Summit area is ideal for people who value having their own space! The main floor offers an open-concept layout with a bright living and dining area highlighted by stylish pot lights, seamlessly flowing into an UPDATED kitchen ideal for culinary pursuits. The all-white upgraded kitchen STAINLESS STEEL APPLIANCES, quartz countertops. The entire kitchen was updated. The upper level, you will find 3 generously sized bedrooms, including a primary suite complete with a walk-in closet and ensuite bath. Separate ENTRANCE to fully finished one bedroom basement apartment, offering excellent potential for additional living space or extra income. The fenced and concrete backyard provides an ideal space for outdoor relaxation and gatherings. Conveniently located with easy access to schools, parks, shopping, restaurants, transit access with the TTC, the upcoming LRT and major highways (407, 427, 401). Close Proximity to York University, Humber College & TTC subway line. View the virtual tour! (id:50886)
RE/MAX West Realty Inc.
5923 Sidmouth Street
Mississauga, Ontario
2 Master Bedrooms With Attached Washrooms.9Ft Ceilings In Main Floor, new appliances in basements, stunning 3 kitchen house , two living rooms, 2 full units in basement, with 2 kitchens, 2 bedrooms, 2 washrooms in basement. Newly Upgrade Kitchen.Hardwood Stairs. Extended Interlocking Driveway. Garage Entry, Close To Schools,403 & 401. (id:50886)
RE/MAX Hallmark Realty Ltd.

