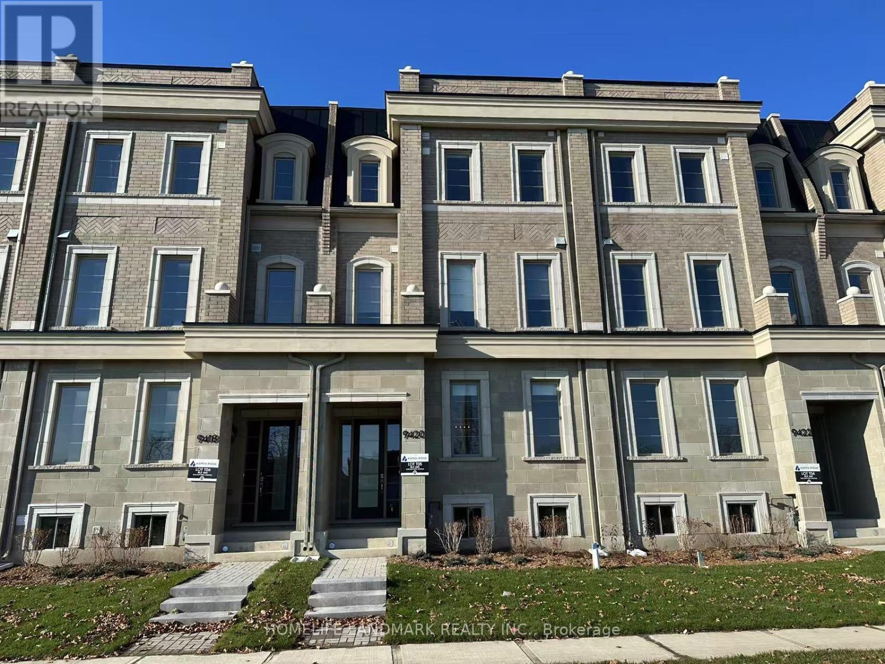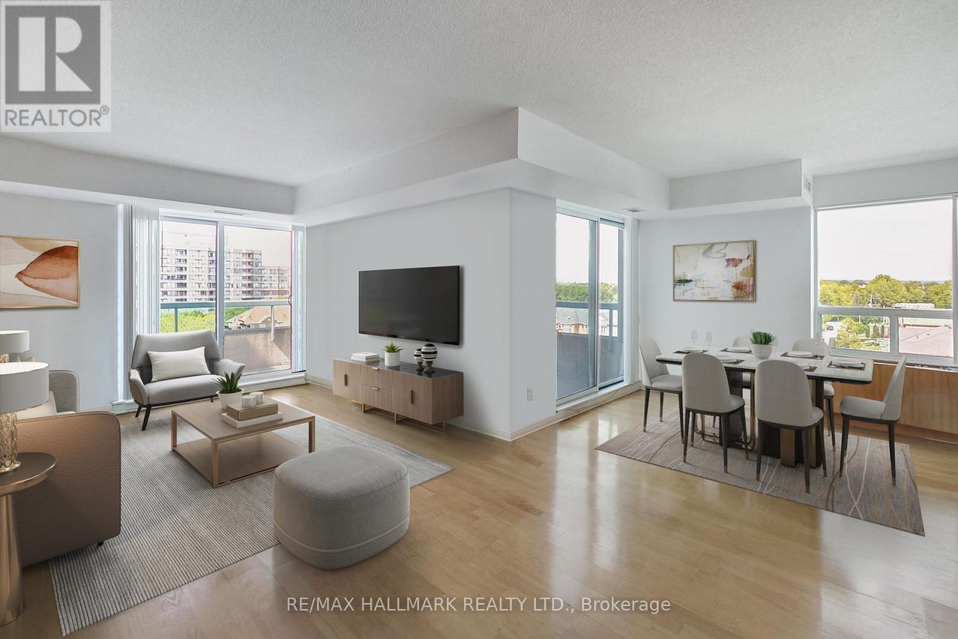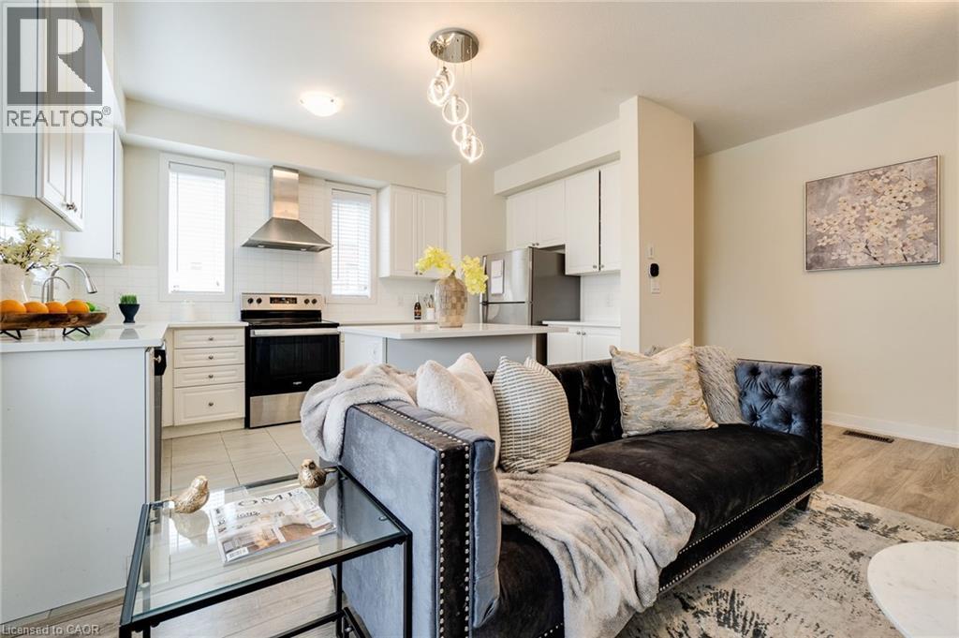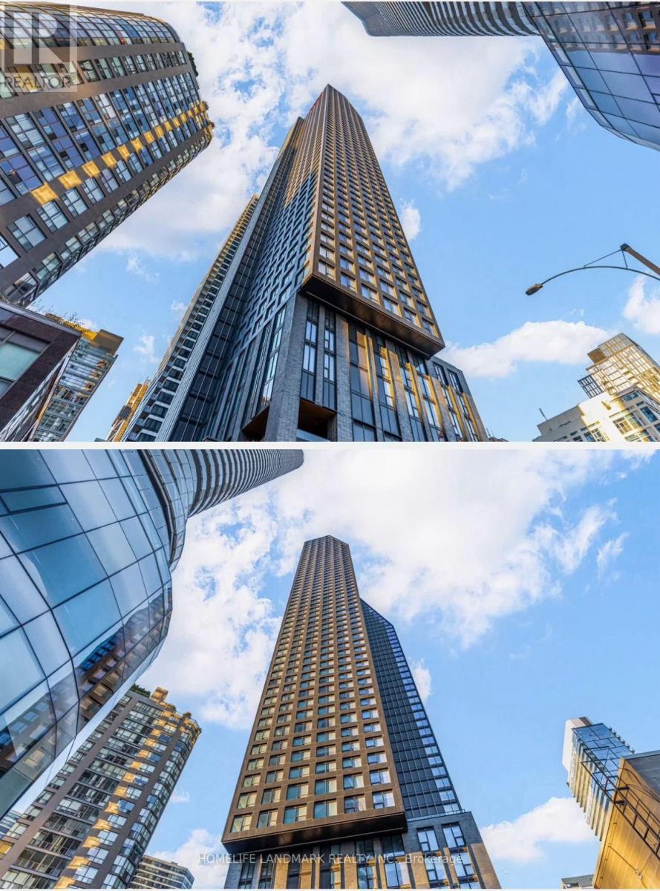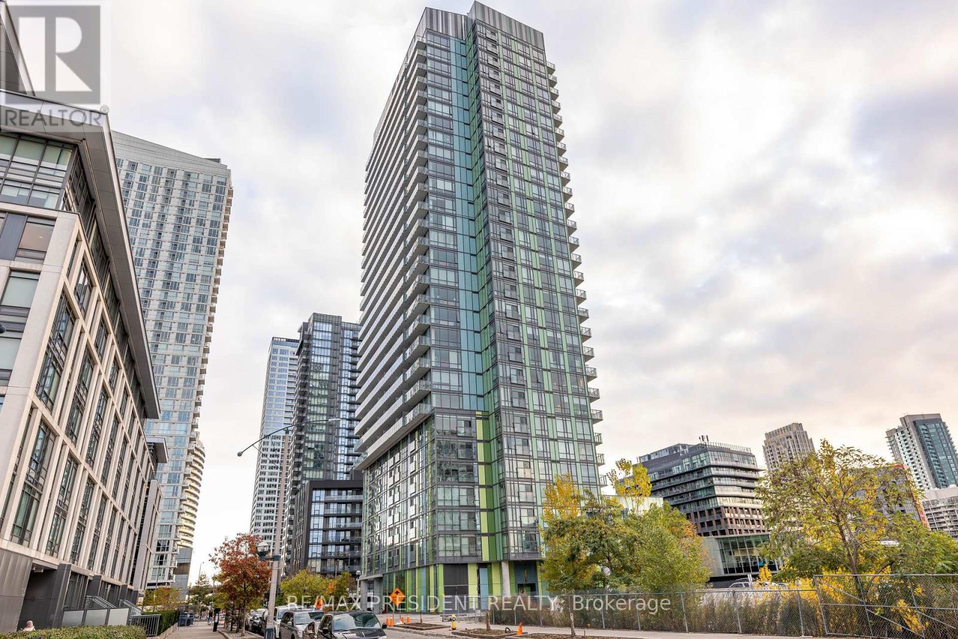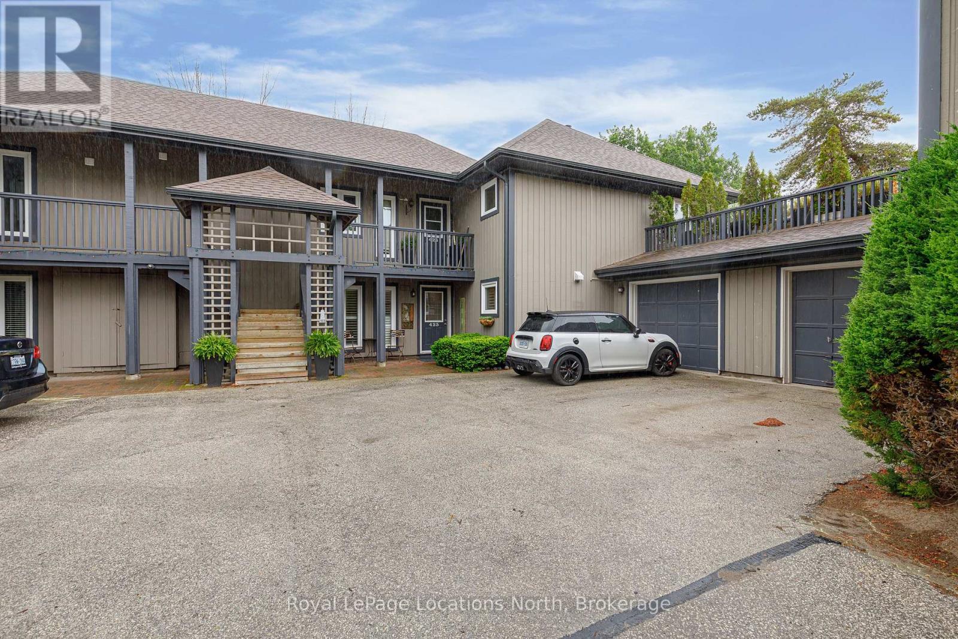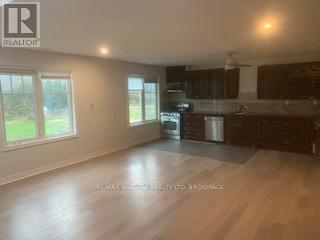9420 Bayview Avenue
Richmond Hill, Ontario
Rare 2-Year-New Executive Townhome with Coach House Observatory HillOne of the largest models in the community! Approx. 3,455 sq.ft. + 538 sq.ft. coach house above the garage. Fully upgraded by the builder with high-end finishes throughout.The main home features 10-ft ceilings, premium hardwood flooring, and a gourmet kitchen with top-tier appliances. The self-contained coach house offers a full kitchen, laundry, and bathroomperfect for guests, in-laws, or rental income.Located in the top-ranked Bayview Secondary School district, just steps to parks, Hwy 404, and Hillcrest Mall. Move in and enjoy! (id:50886)
Homelife Landmark Realty Inc.
702 - 5 Emerald Lane
Vaughan, Ontario
Welcome to this 1,220 sq. ft. corner suite designed for comfort, functionality, and light-filled living. With a desirable wraparound balcony with no overhang above, natural light streams in all day while offering clear, open views with complete privacy-no neighbours looking in.Exceptionally quiet exposure, as the suite faces away from Steeles and Bathurst, ensuring peaceful living despite the central location. Step into a well-designed kitchen with ample storage, brand new stainless-steel appliances(fridge, stove, dishwasher all 2025), and wall-to-wall cabinetry that keeps your space organized and counter-tops clutter-free. Multiple dining areas - formal dining room, breakfast nook - and an inviting living room with custom built-ins create a layout that's perfect for both everyday life and hosting. The primary retreat is impressively spacious, with a custom-built-in wood wardrobe, a walk-in closet, and a luxuriously large ensuite with a separate shower and a deep soaker tub. A large private locker on level two adds even more storage. Additional highlights include tandem parking on P1, a staffed security gatehouse for peace of mind, and resort-style amenities: outdoor pool, gym, sauna, guest suite, multipurpose room, library, and visitor parking. Perfectly located just north of Steeles Ave, this address offers proximity to Highways 401, 404, and 407, and best of all, no Toronto land transfer tax. This rare corner suite combines light, space, storage, quiet, and lifestyle in one complete package. (id:50886)
RE/MAX Hallmark Realty Ltd.
590 North Service Road Unit# 98
Stoney Creek, Ontario
Live steps from Lake Ontario in this modern 3-bed, 3-bath end-unit townhouse in the desirable Community Beach neighborhood. Enjoy a bright open-concept layout with 9' ceilings, large windows, a modern kitchen with quartz counters and stainless steel appliances, plus a private balcony for relaxing.The home features a main-floor flex space ideal for an office or guest room, in-unit laundry, and garage access. Close to Newport Yacht Club, trails, shops, dining, and with easy access to the QEW and Confederation GO - convenience meets comfort here. Tenant pays all utility, landlord pays all rental items. (id:50886)
Charissa Realty Inc.
3916 - 8 Wellesley Street W
Toronto, Ontario
BRAND NEW Luxury condo at 8 Wellesley West, 2 bed + 2 bath South & West CORNER UNIT Condo in the heart of downtown Toronto,directly on Yonge Street and close to everything that matters, Steps to Wellesley Subway Station, University of Toronto, Toronto Metropolitan University, Financial District, Yorkville, restaurants, shopping. Modern kitchen with high-end built-in appliances and stone countertops. 24-Hour Concierge, State-Of-The-Art Fitness Centre, Rooftop Terrace With BBQs And Lounge Areas, And Elegant Party/Meeting Rooms. (id:50886)
Homelife Landmark Realty Inc.
Ph 02 - 170 Fort York Boulevard Nw
Toronto, Ontario
Experience elevated living in this sun-filled corner-end penthouse, ideally situated on the highest floor of the building. This exceptional unit boasts breathtaking panoramic views of the lake, city skyline and highway lights. Inside, you'll find an expansive living room with floor-to-ceiling windows, a beautifully upgraded eat-in-kitchen featuring granite countertops and premium cabinetry, and two spacious bedrooms filled with natural light. The unit also includes two full bathrooms with modern finishes and an oversized balcony perfect for enjoying sunsets, lake breezes, and the twinkle of city lights. With its unmatched views, elegant upgrades, and prime location, this penthouse offers a rare opportunity to enjoy luxury, privacy, and convenience all in one. (id:50886)
RE/MAX President Realty
423 Mariners Way
Collingwood, Ontario
Welcome to Lighthouse Point! Discover this rarely available 3-bedroom Garden Home, ideally located near the clubhouse in one of the most sought-after communities. Out of 576 residences, only 17 feature the coveted Zinnia floor plan. This spacious ground-level home offers 1,326 sq. ft. of open-concept living space, complete with a cozy gas fireplace and an abundance of pot lights.Enjoy outdoor living with a large private terrace, and the convenience of an attached garage. Thoughtful landscaping enhancements were completed in 2020, including a stone walkway to the garage and an armour stone retaining wall. New patio stones were added in 2024 for a refreshed outdoor feel.The kitchen and living area were beautifully renovated in 2019, featuring modern finishes, quartz counters, a built-in Liebherr refrigerator, gas stove hookup, and durable laminate flooring throughout. A high-efficiency Navien on-demand hot water and boiler system, along with an A/C unit, were also installed in 2019 for year-round comfort. Residents enjoy access to an array of resort-style amenities, including two private beaches, a marina, indoor and outdoor pools, a 16,000 sq. ft. recreation centre, tennis and pickleball courts, scenic walking trails, and more. Whether you're seeking an active lifestyle or a peaceful retreat, this home offers the best of both worlds.All just minutes from downtown Collingwood, Blue Mountain, and several top-rated golf courses. (id:50886)
Royal LePage Locations North
Upper Unit #1 - 33266 Pettit Road
Wainfleet, Ontario
Escape to peaceful country living without sacrificing convenience in this beautifully updated property set on **4 acres of serene, natural surroundings**. Enjoy **complete privacy and quiet**, breathtaking views, and **no light pollution**-perfect for stargazing at night-while still being **minutes from the beach**, convenient stores, the **LCBO**, and the **Beer Store**.The home features a **spacious, updated kitchen** designed for both everyday living and entertaining, complete with **elegant marble countertops**, a **new gas stove**, **dishwasher**, and abundant cabinetry. **Numerous large windows** flood the home with natural light, creating a warm and inviting atmosphere throughout.Additional highlights include an **updated bathroom**, **in-suite laundry**, and the comfort of a **new heat pump and air conditioning system** for year-round efficiency and climate control.Outside, the expansive property offers **endless space for parking and storage**, ideal for **trailers, campers, boats, cars, and trucks**, with plenty of room left to enjoy the outdoors.This is a rare opportunity to enjoy **quiet country living**, modern upgrades, and unmatched space-all in a location that keeps you close to the essentials and the water. (id:50886)
RE/MAX Niagara Realty Ltd
B - 574 Chapman Mills Drive
Ottawa, Ontario
Welcome to this Conveniently located, FRESHLY PAINTED, bright and spacious upper unit offering 2 Bed (both with full ensuite baths) and 2.5 Bath -a truly rare and highly desirable rental. It was always owner occupied and maintained well. This move-in-ready home is flooded with natural light and features two private balconies, bringing sunshine and fresh air to both the main and upper levels throughout the day. The open-concept main level offers an excellent flow between the living and dining areas,. The generously sized kitchen provides ample cabinetry and counter space, along with a versatile breakfast nook ideal for a home office or casual dining, plus direct access to a private balcony. Upstairs, enjoy two large bedrooms, each with its own full ensuite bathroom.. The rear bedroom also features a second balcony. Unbeatable location with bus access at your doorstep, WALKING distance to Three GREAT SCHOOLS, parks, tennis courts, gym, and shopping, and just minutes to Barrhaven MARKETPLACE. Conveniently located close to Barrhaven's existing AMAZON facility and the upcoming new Amazon facility, making this an excellent choice for professionals working nearby. A freshly painted, bright, and well-maintained home in a prime location-this combination is truly hard to find and perfect for tenants seeking comfort, convenience, and style. (id:50886)
Right At Home Realty
8712 Bank Street
Ottawa, Ontario
FIRST TIME HOME BUYERS/INVESTORS/RETIREES! Seize the opportunity with this charming country home that offers a paved driveway, detached garage, approx. 1/4 acre lot & LOW COST ownership!! ALL within the City of Ottawa!! Home features a spacious front entrance with main floor laundry - a rare find, modern dream kitchen (2023) with Brazilian White Galaxy granite countertops w sleek stainless appliances, expansive living room, dining room with sliding patio door (2021), PRIMARY BEDROOM & bathroom. Upstairs you'll find the second bedroom with an open concept den, ideal for a home office or third bedroom. The entire home has been freshly painted and boasts warm luxury vinyl Oak floors throughout (2023), elegant light fixtures, new Google Nest thermostat, crisp modern trim, updated windows, roof (east side shingles 2020, west side 2021), new black eavestrophs on garage & house- But the magic doesn't stop there! Step outside to enjoy a private interlock patio with hot tub wire readily accessible, large gazebo, FULLY FENCED IN YARD with storage shed, firepit, and the possibility for endless gardens. Home also offers natural gas bbq lines in front and back of home. Best of all- dazzling GEMSTONE LIGHTS on the home & garage, controlled from your phone so you NEVER have to put up Christmas lights again! Driveway was resealed this year & can easily fit 6 vehicles! Convenience store across the street with LCBO! Don't miss your chance! 24 hour irrevocable on all offers as per form 244. (id:50886)
Coldwell Banker First Ottawa Realty
347 Bamburgh Way
Ottawa, Ontario
Welcome to this beautifully maintained and spacious family home. With well over 3,500 square feet of finished living space, this property is perfect for growing families or those who love to entertain. Step inside to a welcoming foyer that flows into a large, open-concept living and dining area. The kitchen features updated appliances, ample counter and cupboard space, a walk-in pantry, and a bright eat-in area overlooking the backyard. A separate formal dining room provides the perfect setting for larger gatherings with family and friends. A main floor den or office offers flexibility for remote work or can easily be converted into an additional bedroom if desired. Convenient mudroom access from the attached garage helps keep everyday living tidy and organized. Upstairs, you'll find four spacious bedrooms, including a primary suite with a private ensuite bathroom. A second full bathroom serves the remaining bedrooms. The bonus loft area would be ideal as a playroom, study nook, or even a fifth bedroom. The fully finished basement includes a guest room, a third full bathroom, a built-in children's playhouse, and a comfortable recreation area perfect for movie nights or hobbies. Step out to your fully fenced backyard, featuring a deck, hot tub, gazebo, and included BBQ. The home is equipped with a natural gas-powered generator with GenerLink installed for added security and peace of mind. Ideally located in close proximity to Barrhaven Costco, restaurants, shops, transit, parks, schools, walking paths, and Highway 416.Come see why this property would make a great place to call home! (id:50886)
Solid Rock Realty
201 - 150 Caroline Avenue
Ottawa, Ontario
Beautifully appointed, bright, warm, spacious condo apartment in the heart of Wellington West, Ottawa's hottest neighbourhood! Fabulous and fun cafes, independent retailers & restos at your doorstep...superb spot from which to do your daily shopping locally! Why rent when you can own, and start building a real estate portfolio...there's no time like the present. With rates having come down, now is the perfect time to get into Ottawa's solid market. Only a few low-rise buildings have been built here and this is one of them! Built in 2004 by Routeburn, this building is known for its friendly community, quiet units and quality craftsmanship. Open concept and the wall of windows in main spaces enhance the very spacious vibe, while the ensuite bathroom coupled with a tremendous walk through closet seal the feel of super space and luxury! Awesome oversized balcony runs the width of the unit, allowing for an outdoor lounge as well as a bistro dining set up. Ample storage within unit, complemented by lower level storage locker located directly in front of the private parking spot gives convenient flexibility and saves on external storage needs. Walkability factor includes a short stroll to the Ottawa River, Tunney's O-Train, GCTC to name but a few of the innumerable perks this location offers. Plenty of elbow room to live and thrive very comfortably ...a wonderful lifestyle choice awaits you! FYI there are no pet restrictions (id:50886)
Royal LePage Team Realty
38 Third Avenue
Smooth Rock Falls, Ontario
If you have a large family and need plenty of space to spread out, look no furtherthis property has everything youve been searching for! This spacious 2-storey home boasts 5 bedrooms and 2 full bathrooms, offering a generous 1,672 square feet of living space. Thats rightroom for everyone and more! The main level is expansive, featuring two entrances, a formal dining room perfect for family gatherings, a welcoming living room, a kitchen with a center island ideal for cooking and entertaining, and a convenient main-level bedroom.Upstairs, youll find a central landing area that leads to three additional bedrooms and a beautifully sized 5-piece bathroomperfect for busy mornings. The basement offers a large rec room with a cozy gas fireplace, a fifth bedroom, another full 4-piece bathroom, and a combined laundry, storage, and utility room. Throughout the home, youll appreciate the charm of original hardwood floors flowing from room to room.Outside, your dream garage awaitsan insulated 28x32 space with soaring 9+ ceilings, just waiting for you to add heat and turn it into the ultimate workshop or vehicle haven. A spacious back deck is perfect for summer BBQs, and the fenced backyard offers a safe space for kids and pets to play. Dont miss your chance to own this family-ready homecome see it today and imagine the memories youll make here! (id:50886)
RE/MAX Crown Realty (1989) Inc

