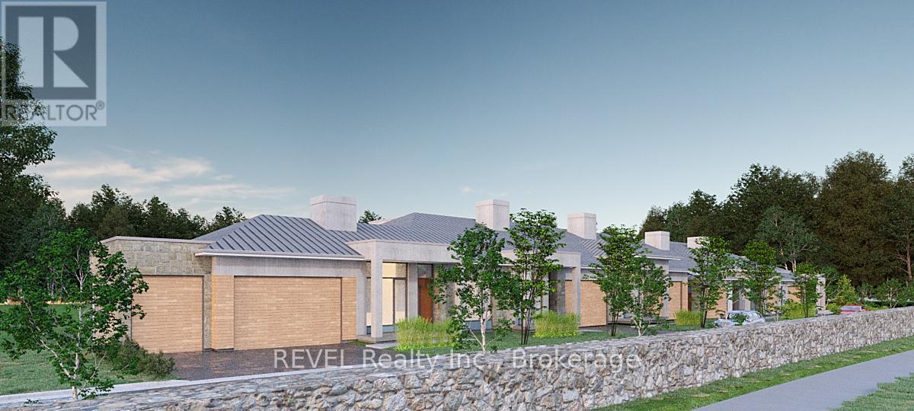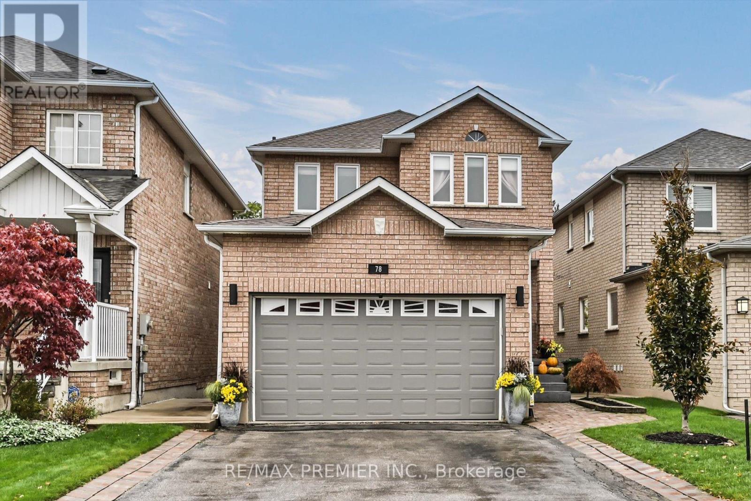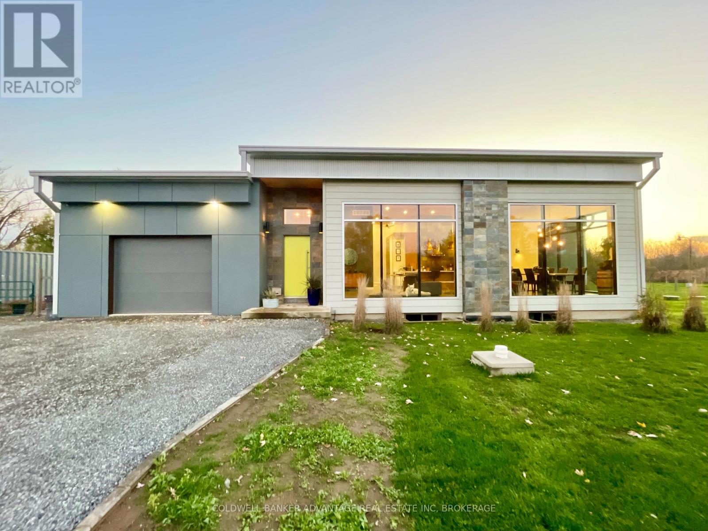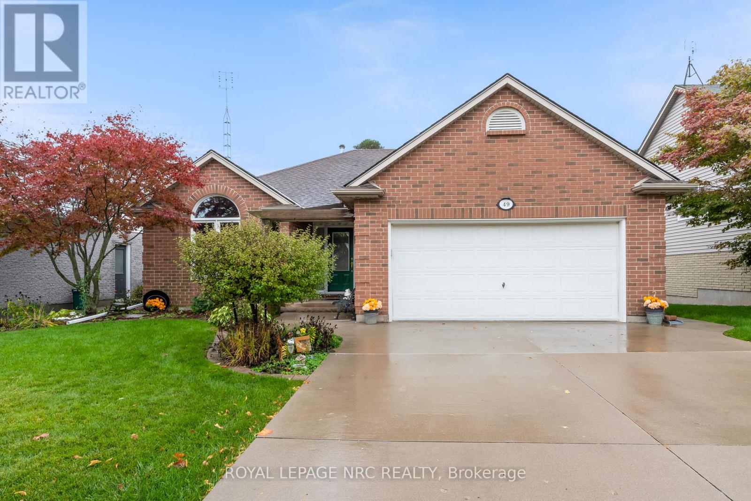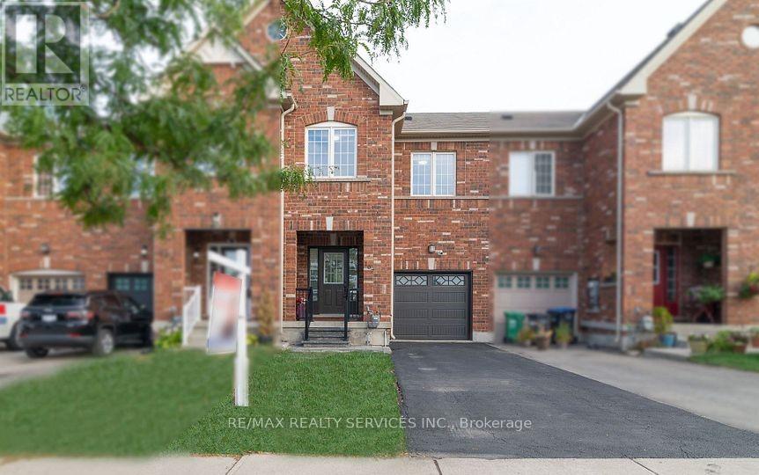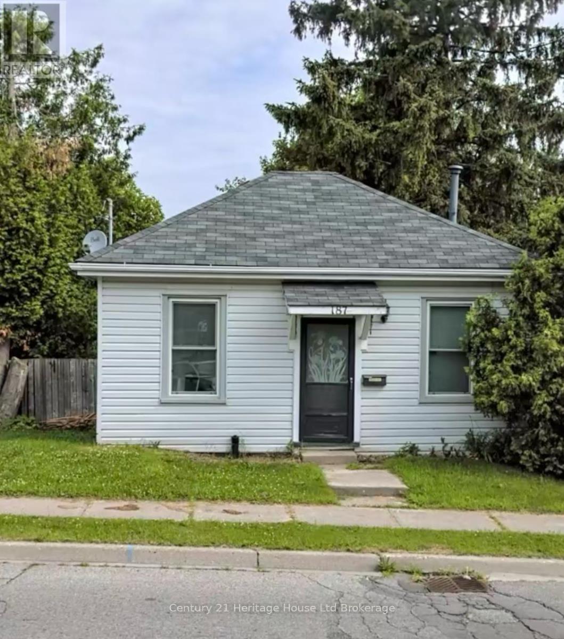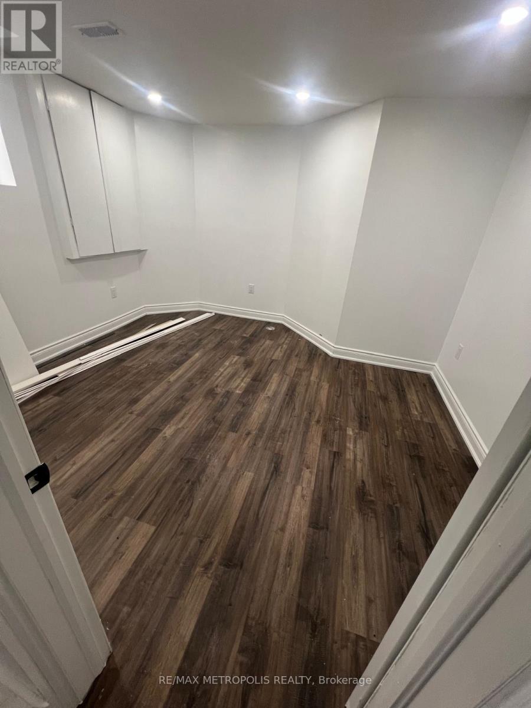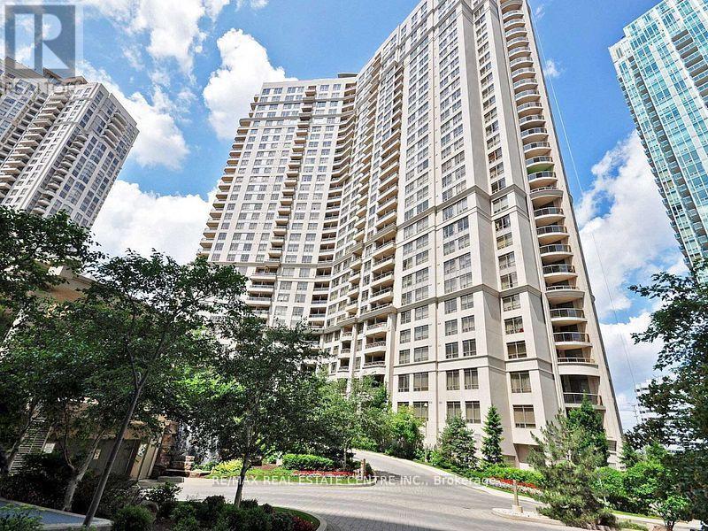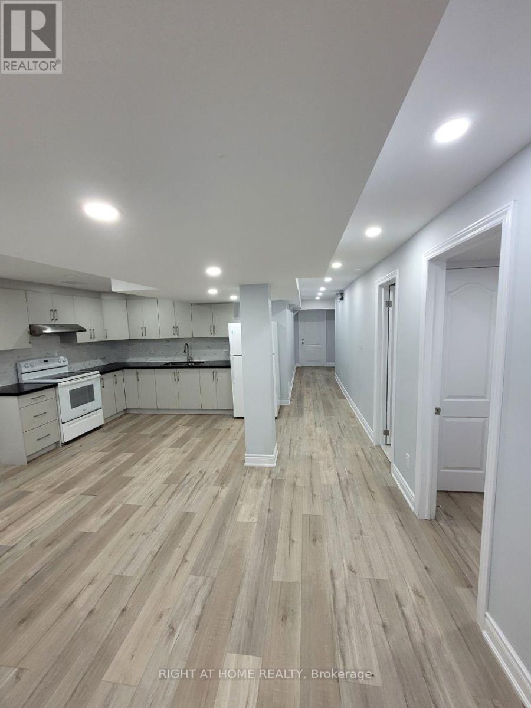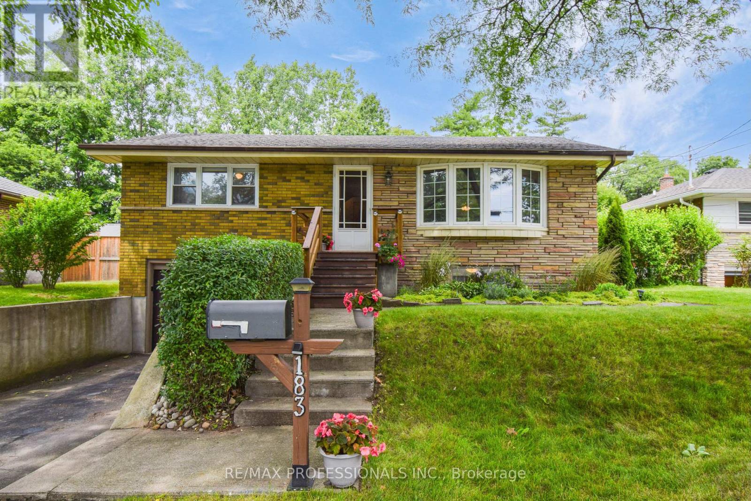2203 Niagara Stone Road
Niagara-On-The-Lake, Ontario
Exciting SHOVEL READY development opportunity in the heart of Old Town Niagara-on-the-Lake! Located at 2203 Niagara Stone Road, this proposed site has potential for 9 executive townhomes, offering a rare chance in one of Canadas most prestigious and picturesque communities. Ideally situated along the main gateway to Old Town, future residents will enjoy being walk distance to boutique shops, fine dining, art galleries, and the renowned Shaw Festival Theatre. Just minutes from award-winning wineries, Niagara-on-the-Lake Golf Club, the scenic Lake Ontario waterfront, and beautiful parks, this location provides the perfect blend of luxury, culture, and convenience making it a lucrative builder opportunity. The site also offers easy access to major highways, making it a seamless commute to Niagara Falls, the QEW through to Toronto. With strong demand for upscale housing in this affluent area, this is an unparalleled investment opportunity in a thriving real estate market. Considerable site preparations have already been completed including but not limited to - removal of unstable material & site compaction, construction of dry lay stone retaining wall, transformer, light fixtures and street lampposts available, and grinder pumps for 6 units are available to the purchaser - a value add of approximately $725,000 has already been done for you by the developer! Plans are available for 6 townhomes - but the site is pending approval for up to 9. Don't miss out on this prime development site in one of the most desirable destinations in the country! (id:50886)
Revel Realty Inc.
78 Archbury Circle
Caledon, Ontario
Welcome To 78 Archbury Circle, 4 bedrooms and 4 bathrooms detached home in one of Bolton's most sought-after neighbourhoods South Hill, open-concept layout with hardwood floors throughout, family-sized kitchen with centre island, top-of-the-line stainless steel appliances and breakfast area with walkout to deck, Renovated kitchen (2024) and bathrooms (2022), the upper level offers spacious bedrooms, including a primary suite with 4-piece ensuite and large walk-in closet, finished basement with second kitchenette, recreation area, and walkout to a fully fenced yard surrounded by mature trees ,backing onto a ravine providing exceptional privacy, located close to schools, parks, shopping, transit, and all amenities. A true blend of comfort, style, and location! (id:50886)
RE/MAX Premier Inc.
817 Doans Ridge Road
Welland, Ontario
Welcome to 817 Doan's Ridge Road, Welland - a stunning modern bungalow built in 2020 on a large, quiet lot perfect for family living and entertaining. This bright and spacious home features 2 bedrooms and 2.5 bathrooms on the main floor, a converted 3-season room in the garage for relaxing or hosting, and a finished basement with 2 additional bedrooms and a full bathroom. Enjoy abundant natural light, modern finishes, and a backyard oasis complete with a large on-ground pool. Located in a peaceful area close to city amenities, this home offers the perfect blend of style, space, and serenity. A Minor Variance has been approved for an approximately 2000-2400 Square foot Accessory Dwelling. Minor Variance is also given for the Shipping Container. Two of the bathrooms have rough ins already for Showers. (id:50886)
Coldwell Banker Advantage Real Estate Inc
49 Cedar Park Drive
Welland, Ontario
The best of country and city living combined! Welcome to 49 Cedar Park Drive. This large 2+1, 3 bathroom bungalow backs on to lush greenspace and is set in a quiet family friendly neighbourhood. Step inside to find a large bright foyer, a stunning great room with a vaulted ceiling, hardwood floors & gas fireplace, a large kitchen with a breakfast bar, a spacious dining room, main floor laundry, and a 2 piece bathroom. The east wing of the home provides 2 large bedrooms (primary bedroom includes a large walk-in closet and great view of the backyard) and a full 4 piece bathroom complete with a jetted bathtub. The basement of the home has been finished to include a large office area, a 3rd bedroom, a massive rec/games room with walk-up access to the backyard, a full 4 piece bathroom, cold cellar and a large workshop area. The backyard offers a brand new composite deck with a retractable awning, gorgeous tall trees and raised garden beds for those of us that have a green thumb. Imagine relaxing here with your favourite beverage at the end of a productive day. Parking for 4 cars is available on site between the concrete driveway and attached 2 car garage. Easy access to Niagara Street shopping, Schools, the 406, Highway 20 and so much more! (id:50886)
Royal LePage NRC Realty
107 Frenchpark Circle
Brampton, Ontario
Welcome to this beautiful freehold townhouse, perfectly situated in a highly desirable location! Facing a main intersection and just a short walk to bus stops, plazas, and the Mount Pleasant GO Station, this home offers unmatched convenience for commuters and families alike. This upgraded and well-maintained 3-bedroom property boasts a fantastic open-concept layout, featuring 9-ft ceilings, pot lights, and new laminate flooring throughout the main and second levels. The modern kitchen is equipped with stainless steel appliances, upgraded countertops, and plenty of space for cooking and entertaining. Upstairs, you'll find spacious bedrooms, each complete with His and Her closets. The bathrooms have been thoughtfully upgraded, including a stylish 3-piece ensuite enhanced with a new glass bathtub door. Fresh paint and contemporary light fixtures add a bright, welcoming feel throughout the home. The fully finished basement provides even more versatility, offering a 3-piece washroom and ample storage space-ideal for guests, a home office, or recreation. Step outside to a wonderful backyard featuring an oversized deck, perfect for gatherings, barbecues, or relaxing outdoors. The extended driveway offers additional parking for your convenience. This move-in ready home is an excellent choice for families, first-time buyers, or investors seeking quality, space, and exceptional convenience in a prime location. (id:50886)
RE/MAX Realty Services Inc.
187 Park Row
Woodstock, Ontario
Affordable Home on a large lot with a walk out basement. Discover the potential in this 3 bedroom 1 bath room home set on a spacious private lot. Whether you are a first time buyer, investor or a downsizer looking for a project, this property offers incredible value and flexibility. The walk out basement opens the door to unlimited outdoor retreats. Offered at a price that allows you to bring your vision to life. (id:50886)
Century 21 Heritage House Ltd Brokerage
107 - 515 Lakeshore Road E
Mississauga, Ontario
Price is for the lease term taking over. And the business is also available for sale at an additional cost. The store is strategically positioned in the high-end Plaza between Port Credit & Lakeview of Mississauga, and the Walmart supercenter is on the 2nd floor. Restaurants, banks & retail also surround the store. Huge parking spots in the Plaza. The store is along the beautiful lakeshore road and is walkable to Lake Ontario. There are a couple of large new communities under construction. Huge potential opportunities around the corner. For the business, this is Canada's Largest Bubble Tea Franchise Turnkey Business For Sale. Excellent reputation and well-established bubble tea shop! The Franchisor Provides Lots Of Strong Support And Training. GREAT OPPORTUNITY to own your business and be your own boss. Well-trained employees. Rare Opportunity! Don't miss! (id:50886)
Bay Street Integrity Realty Inc.
1124 Durno Court
Milton, Ontario
Welcome to your new home! This freehold end unit townhouse is located in the heart of the desirable Harrison community. Bright, spacious and freshly painted, this home is move-in ready. Enjoy the double door entry walking into a spacious Great Room offering versatile living options. With 3 bedrooms and 2.5 bathrooms, this home offers 1858 square feet of living space, providing ample space for comfortable living. Enjoy a bright, open-concept layout with large windows that flood the home with natural light. As an end unit on a corner lot, this townhouse provides added privacy and extra windows, enhancing the sense of space and light. The kitchen features stylish and functional granite countertops, brand new stainless steel fridge and stove, perfect for meal preparation and entertaining. Beautifully updated with new flooring in the Great Room. Step out onto the balcony and enjoy your morning coffee. Benefit greatly from the inside entry to the home from the attached garage, providing secure and easy access. Walking distance to parks, schools and public transit, minutes to shopping & highway 401. Close to schools, restaurants and community amenities. Don't miss this rare opportunity to lease a standout home in one of Milton's most convenient and family friendly neighborhoods. Some photos have been virtually staged. (id:50886)
Royal LePage Meadowtowne Realty
Bsmt - 69 Jessop Drive
Brampton, Ontario
Beautifully, newly Finished 1-Bedroom Basement Apartment With Private separate Entrance In Prime Brampton Location!, This never-lived in, newly constructed unit is located in an highly sought-after, family friendly neighbourhood of Brampton featuring, functional and open concept layout Living/Dining area, A modern finished kitchen with Quartz countertops and stylish designed cabinetry, with a brand new stove and other appliances. The apartment offers a well designed new modern 3-piece bathroom, a private laundry exclusive for tenant's use, and a conveniently situated bedroom, ideal for professional seeking comfort, convenience and privacy in a prime location. This bright and spacious unit is well lighted with pot-lights throughout and vinyl flooring in the entire unit with storage space. Inclusive of 1 driveway parking space, a generous concrete sideway & backyard space accommodating the large below grade separate entrance. Ideal for commuters with few minutes walk to schools, Parks, shopping plaza, bus stop and major roads. Tenants are responsible for 30% monthly utility cost. (id:50886)
RE/MAX Metropolis Realty
834 - 3888 Duke Of York Boulevard
Mississauga, Ontario
Beautiful, spacious, renovated corner unit with superb view of celebration square. Spacious 3 Bedroom + Den and 2 Full Washrooms. ALL UTILITIES INCLUDED IN RENT!!! Enjoy abundant natural light in this bright and modern corner suite featuring stylish kitchen cabinets with matching backsplash, well-appointed bathrooms, and en-suite laundry. Step out onto a large balcony overlooking Celebration Square - perfect for relaxing or entertaining. State of the art amenities including: Bowling Alley, Theatre, Games Room, Pool, Sauna, BBQ and Gardens. Across from Central Library, Celebration Square, restaurants and more. 24hr Security, Concierge and Visitor Parking. (id:50886)
RE/MAX Real Estate Centre Inc.
Lower - 88 Snowcap Road
Brampton, Ontario
Great Home for Family Or 2 Independent Working Professionals. Legal Basement Apartment 2 Bedroom 2 Bathroom In Best Brampton Location. 2 Parking Spots, Separate Walk-Up Entrance. Everything At Doorstep: Commute, Schools, Shopping, Entertainment, Worship, Hospital Etc. (id:50886)
Right At Home Realty
183 Grove Park Drive
Burlington, Ontario
Welcome to this spacious raised bungalow in Aldershot, set in a mature, quiet neighbourhood with easy access to highways and public transit. The main level features a bright living room with a large bow window, a spacious kitchen overlooking the backyard, and three well-sized bedrooms, including a generous primary bedroom. A full 4-piece bathroom completes this level. The lower level offers a large family room ideal for relaxing or entertaining, a 3-piece bathroom, laundry area, and a versatile private room that can serve as a fourth bedroom, home office, or gym. Ample storage throughout and direct access to the garage add convenience. Outside, enjoy a deep, tree-lined lot with no rear neighbours - a private setting perfect for summer gatherings. The backyard includes an in-ground pool, patio area, and tiki bar for easy outdoor enjoyment during the warmer months. Conveniently located just a couple blocks away from all the shops, restaurants, schools and parks. Available partially furnished (as per pictures) at no extra charge. (id:50886)
RE/MAX Professionals Inc.

