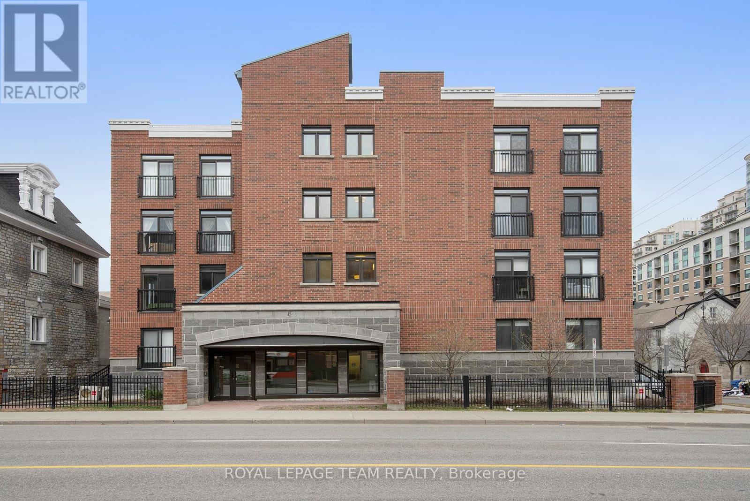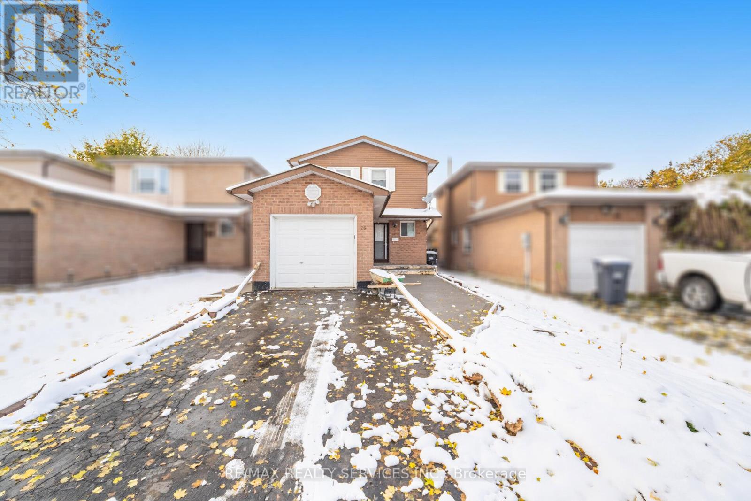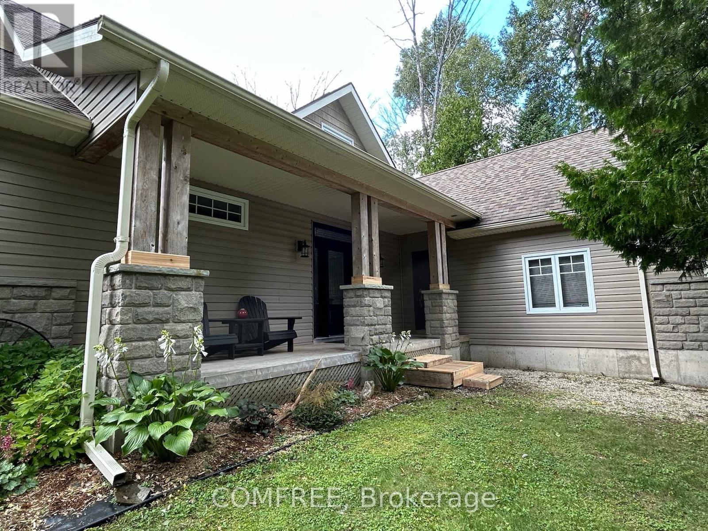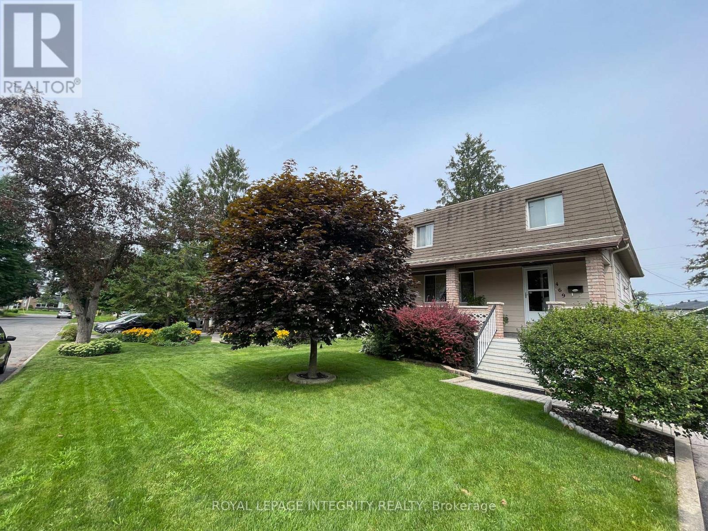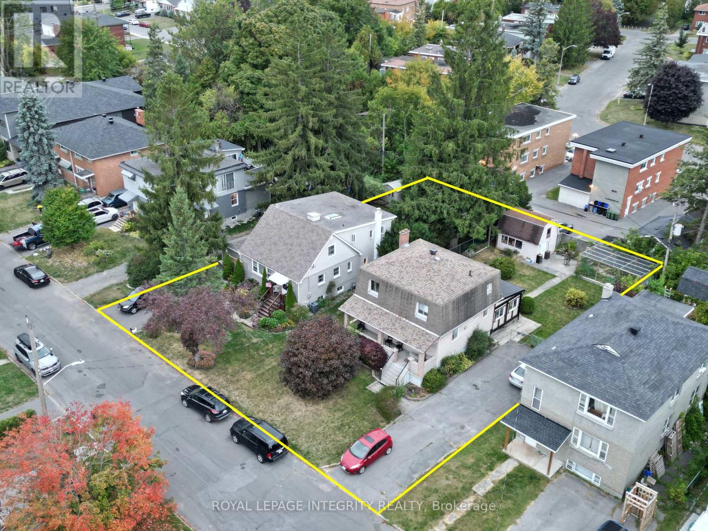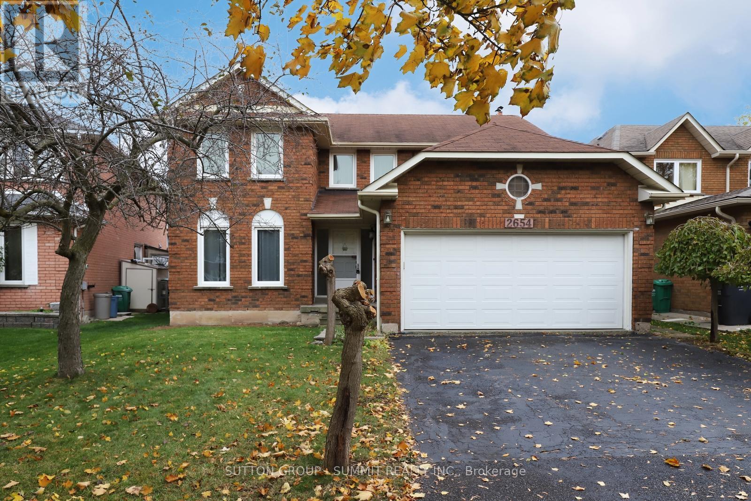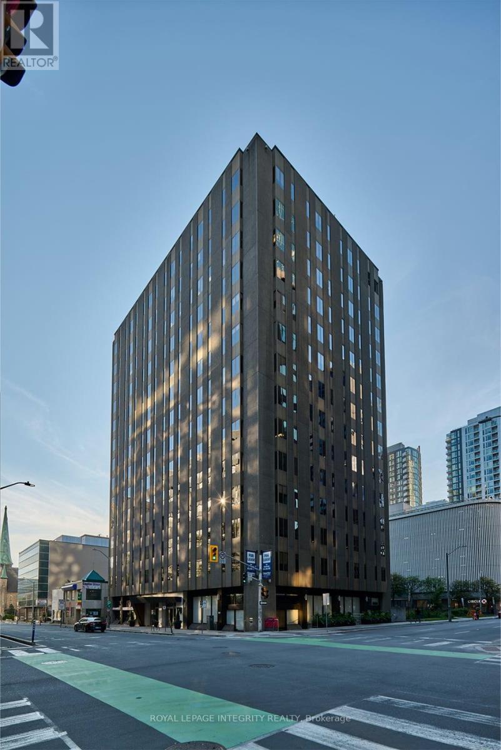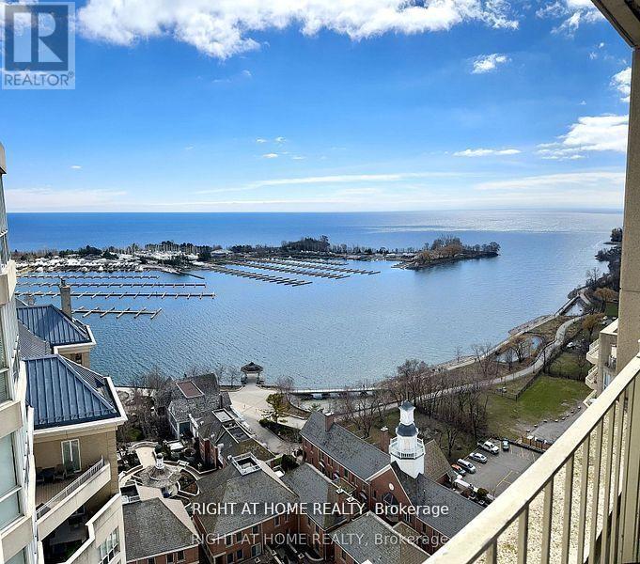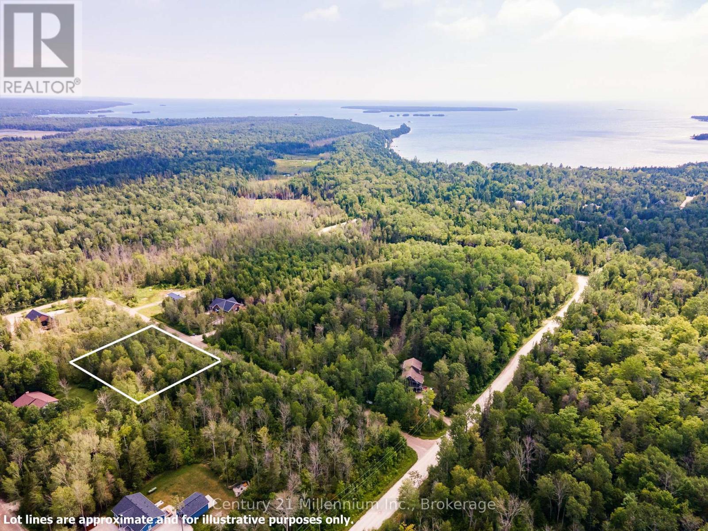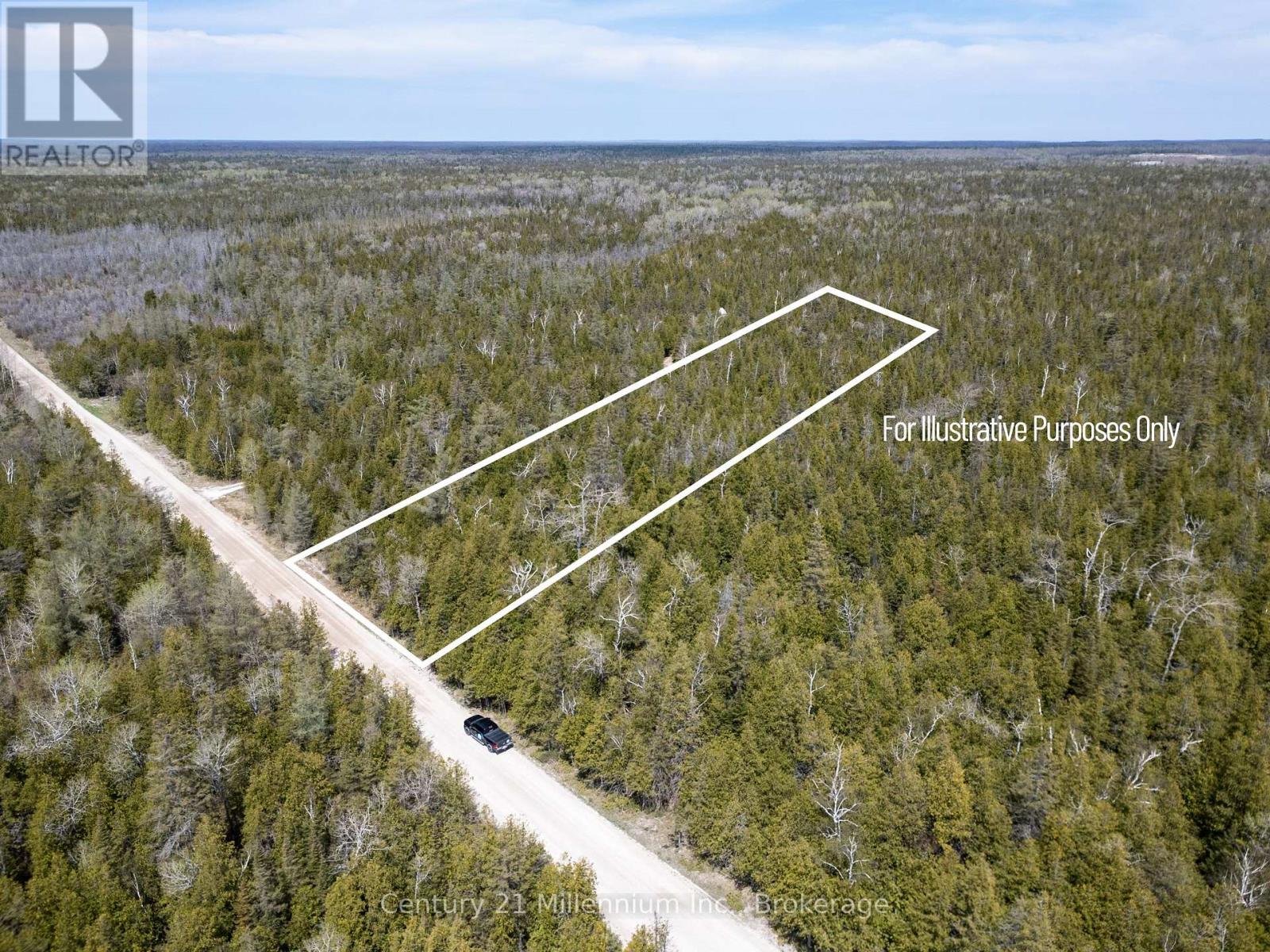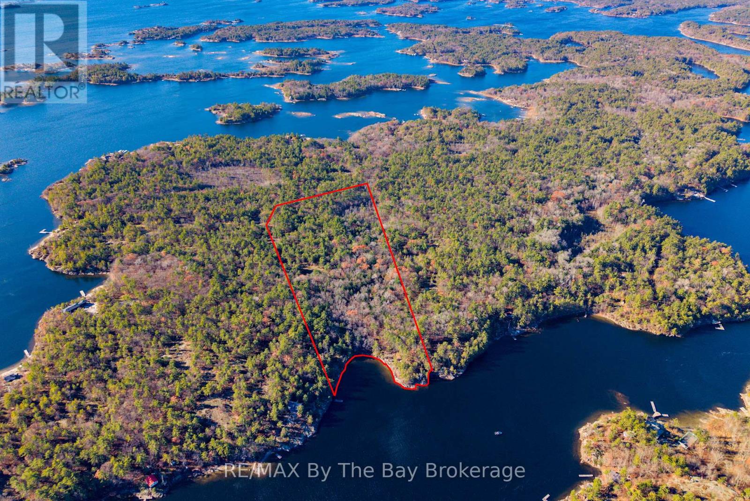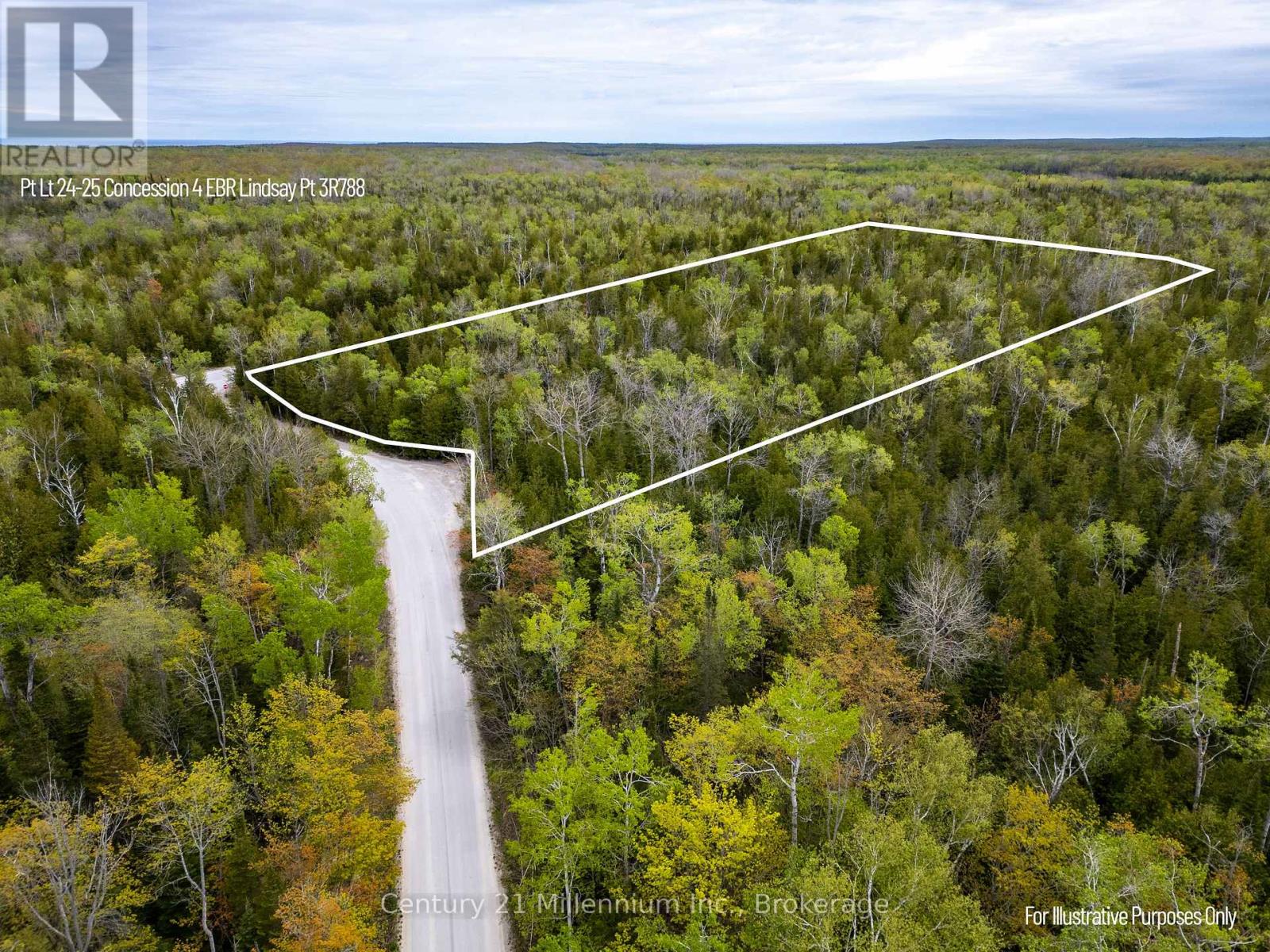404 - 456 King Edward Avenue
Ottawa, Ontario
Welcome to 456 King Edward #404 . Located in beautiful Sandy Hill, this bright and spacious 1 bedroom includes a balcony and 1.5 baths. The kitchen features high end finishes with granite countertops, stainless steel appliances and a double sink. The unit boasts hardwood floors throughout, a large bedroom with 2 walk through closets and balcony access, and in unit washer/dryer. Unit comes with a large storage locker, located in front of your underground parking space. Enjoy your shared rooftop patio where you can entertain, which holds a beautiful landscaped courtyard with views of the Ottawa skyline! In close proximity, to the Byward Market, Parliament Hill, Ottawa University, restaurants and entertainment. (id:50886)
Royal LePage Team Realty
Bsmt - 26 Vodden Street W
Brampton, Ontario
Bright and well-kept 1-bedroom, 1-bath basement apartment for lease in the heart of Downtown Brampton. Features an open-concept living and dining area, functional kitchen with full-size appliances, and private entrance. Conveniently located near Gage Park, Brampton GO Station, schools, shopping, and transit, with easy access to Highway 410. Ideal for a single professional or couple seeking a comfortable space in a central location. Tenant to pay 30% of utilities, 1 parking spot included. (id:50886)
RE/MAX Realty Services Inc.
38 Bell Drive
Northern Bruce Peninsula, Ontario
Welcome to this custom-built bungalow with loft area, offering a thoughtfully designed layout and quality finishes throughout. The main floor features soaring vaulted ceilings in the entrance, living area, primary bedroom, and ensuite, complemented by 9-foot ceilings with California stucco texture. A bright 14'3" x 11'5" insulated sunroom with large windows extends from the dining area, creating the perfect space to enjoy views of the private, treed surroundings. The home includes spray foam insulation for comfort and efficiency, a spray-foamed and drywalled attached garage, plus a generator panel for peace of mind. Upstairs, a 210 sq ft loft provides a spacious bonus room, ideal for flexible use. 98% finished ready for your personal touches to complete. Outdoors, the large deck invites you to relax or entertain on the 2.42-acre property. This 3-bedroom home is within walking distance to Lake Huron, a general store with gas, groceries, and lcbo, park, and boat launch blending privacy, convenience, and lifestyle in one exceptional property. (id:50886)
Comfree
469 Guy Street
Ottawa, Ontario
This three-bedroom, two-bathroom home is available for sale as a package deal with the adjacent house at 465 Guy Street. These are two contiguous single-family freehold homes packaged together for a multifamily redevelopment site or a buy-and-hold opportunity. An urban mature neighbourhood location in Ottawa's East, near St Laurent Shopping Centre, lots of retail plazas, restaurants, medical centres and other basic amenities. Proximity to Highway 417. The new official zoning designation for the property once finally approved by the city will be N4B. This will permit a height allowance of 12.5 meters, rear yard set back of 7.5 meters, front yard set back of 3 meters, and side yard set backs of 1.8 meters combined. No parking will be required with the new zoning. The total frontage is 120 feet by 120 feet in depth, offering a combined lot of 14,402 square feet. Initial estimates project a floor plate of approximately 9,690 sf with the incoming zoning. Both homes are rented for a combined amount of $6,100 per month. Utilities extra. Great passive income during a redevelopment planning period. The two homes must be sold together. (id:50886)
Royal LePage Integrity Realty
465-469 Guy Street
Ottawa, Ontario
Two contiguous single-family freehold homes packaged together for a multifamily redevelopment site or a buy-and-hold opportunity. The new official zoning designation for the property once finally approved by the city will be N4B. This will permit a height allowance of 12.5 meters, rear yard set back of 7.5 meters, front yard set back of 3 meters, and side yard set backs of 1.8 meters combined. No parking will be required with the new zoning. The total frontage is 120 feet by 120 feet in depth, offering a combined lot of 14,402 square feet. Initial estimates project a floor plate of approximately 9,690 sf with the incoming zoning. Both homes are rented for a combined amount of $6,100 per month. Utilities extra. Great passive income during a redevelopment planning period. The two homes must be sold together. (id:50886)
Royal LePage Integrity Realty
2654 Ambercroft Trail
Mississauga, Ontario
Bright and Very Spacious All Brick Family Home Located on a Very Quiet Side Street (2754 Sq. Ft. as Per MPAC) Huge Backyard with Over 50 Ft Across the Back and backing to a Private Ravine! Large Eat in Kitchen with lots of cabinet space. Main Floor Family Room features a Fireplace and Mantle. Huge 20 ft x 11 ft Living Room, Formal Dining Room & Main Floor Laundry. Hardwood Floors and Hard Wood Stairs. Upgraded Baseboards. Upgraded Ceramic Tiles on the Main Floor. Quality Berber on the Second Level. Primary Bedroom features two closets (one is a walk in) and a 4pc Ensuite with a Soaker Tub and Separate Shower. Four great sized bedrooms! Updated Windows. Cold Cellar. 3pc Rough in for Bath in Basement. Steps to Erin Mills Town Centre & Public Transit. (id:50886)
Sutton Group - Summit Realty Inc.
602 - 170 Laurier Avenue W
Ottawa, Ontario
SIX MONTHS NET RENT FREE SUBLEASE. Furniture is also available at no additional cost. A lovely 1,597 sf downtown core office space on the sixth floor at the corner of Laurier St and Metcalfe St. The unit is bright and move-in ready featuring 2 enclosed offices, a reception and open work area. The monthly rent is less than $3,200 plus HST. This includes the net rent, building operating costs and utilities. The location is excellent with lots of coffee shops, restaurants, shopping at the Rideau Centre, gyms, and cultural sites like the NAC, National Gallery, and Parliament Hill, within walking distance. Transit access is wonderful with proximity to the LRT tunnel and OC Transpo. This sublease is available for immediate occupancy and the current lease term expires end of May 2027. The headlease provides for an option to renew the lease for an additional 3 years if desired. (id:50886)
Royal LePage Integrity Realty
2214 - 2285 Lake Shore Boulevard W
Toronto, Ontario
Stunning Marina Views from Every Window and the Expansive Terrace! This approx. 1,375 sq. ft. gem boasts a thoughtfully designed kitchen with a cozy breakfast nook and a pass-through to the dining area, ideal for hosting and entertaining. The luxurious primary bedroom features a spacious walk-in closet and a spa-like ensuite, creating your perfect retreat. Nestled just steps away from the vibrant waterfront, picturesque walking and cycling trails, and convenient access to TTC, GO Transit, and the QEW. Rare opportunity to escape into nature while staying effortlessly connected to the city. (id:50886)
Right At Home Realty
Pt 52 Henwood Street
Northern Bruce Peninsula, Ontario
Welcome to Hardwick Cove, your serene escape on the Northern Bruce Peninsula! This fully treed vacant lot is approximately 100x150, offering ample space and privacy for your dream home or cottage. Hydro is conveniently available on Henwood Street, adding ease to your building plans. This property is nestled in a welcoming, family-friendly neighbourhood featuring many new homes and young families who frequently gather to enjoy the nearby beach, just a short stroll or quick bike ride away. Minutes from the warm shores of Lake Huron and picturesque Little Sandy Beach, this community provides the ideal setting for family life and relaxation. Centrally positioned, you're ideally located only 30 minutes south of Tobermory and 30 minutes north of Wiarton, perfect for exploring all the adventure and natural beauty the Bruce Peninsula has to offer.This year-round maintained property ensures accessibility throughout all seasons. Its proximity to renowned destinations such as Black Creek Provincial Park, Lions Head, Bruce Peninsula National Park, and the warm waters of Lake Huron makes this location ideal for nature lovers and adventurers alike. Experience tranquillity, privacy, community spirit, and convenient access all perfectly balanced in Hardwick Cove! (id:50886)
Century 21 Millennium Inc.
Lt 12 Con 2 Wbr Lindsay
Northern Bruce Peninsula, Ontario
Set on a year-round municipal road, this 25-acre property is a nature lovers dream. Towering cedar and spruce trees blanket the land, creating a tranquil forest setting with privacy and room to explore. Zoned RU1, and with no services at the road or existing driveway, this parcel is well-suited for recreational use, an off-grid retreat, or the future vision of your own woodland getaway. Adventure awaits right outside your doorstep, enjoy nearby access to snowmobile trails, the scenic Lindsay Tract Trails, and the untouched beauty of the Ira Lake Provincial Nature Reserve. Perfectly located, you're just north of Stokes Bay, within 10 minutes of Lake Huron, 15 minutes to Georgian Bay, and only 15 minutes to Lions Head where you'll find restaurants, shops, a marina, beach, and even a hospital. For further exploration, Tobermory and the Grotto are only a 30-minute drive away. This peaceful escape offers the best of the Bruce Peninsula - serenity, natural beauty, and endless outdoor adventure. (id:50886)
Century 21 Millennium Inc.
Lot 1 Island 1810/bone Island
Georgian Bay, Ontario
Just a 15-minute boat ride north of Honey Harbour, this executive lot has over 393 feet of rocky shoreline with 11.83 acres of Canadian Sheild. With stunning east exposure and a mix of deep water and sandy bottom shoreline you will enjoy every moment. Design and build your own cottage in a boreal forest and enjoy pristine swimming, fishing and boating. Note: Lot is unserviced. Lot development fees apply and are due and payable by the Buyer upon application for building permits. (id:50886)
RE/MAX By The Bay Brokerage
Pt Lt 24-25 Con 4 Ebr
Northern Bruce Peninsula, Ontario
Discover your own slice of paradise on the Bruce Peninsula! This 25-acre property is tucked away in the highly desirable Miller Lake area, known for its warm and protected waters, perfect for swimming, boating, kayaking, and all your favorite outdoor activities. Set along the scenic Tammy's Cove Road, this parcel offers the ultimate setting for your dream home or cottage. Mature trees create a peaceful, forested backdrop, while the generous acreage ensures privacy and space to roam. With hydro available at the lot line, your vision of building becomes that much easier. Whether you're planning a year-round residence or a seasonal getaway, this property provides unmatched flexibility, natural beauty, and investment value. Ideally located, you're just a short drive to Tobermory, The Grotto, Smokey Head White Bluffs Provincial Park, Devils Monument, and Dyers Bay. Adventure, serenity, and breathtaking landscapes surround you in every direction. Don't miss the chance to secure a rare 25-acre parcel in one of Ontario's most treasured destinations. Your dream escape begins here! (id:50886)
Century 21 Millennium Inc.

