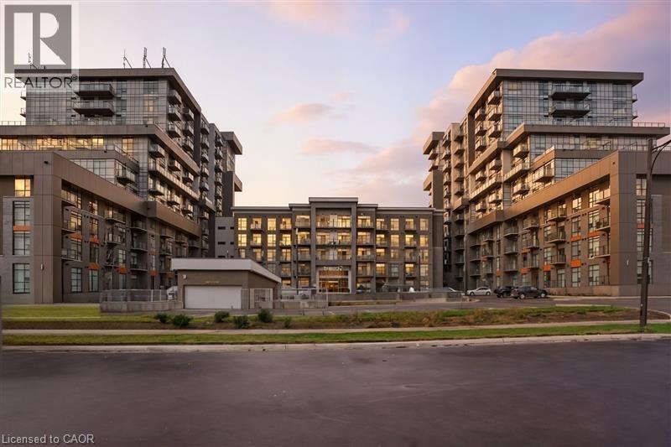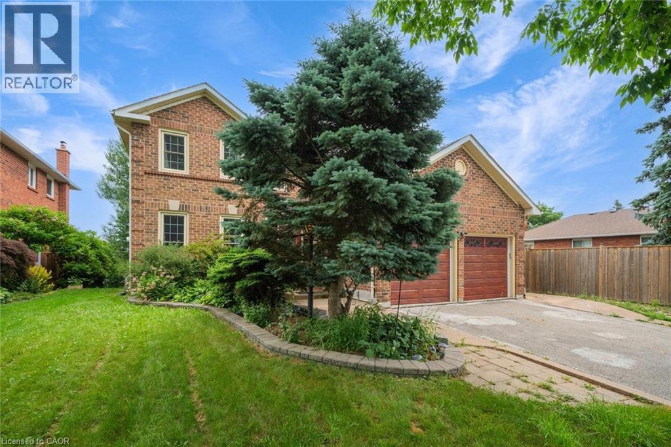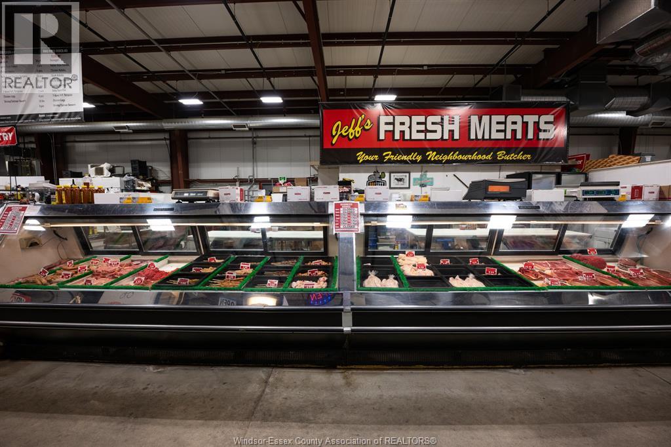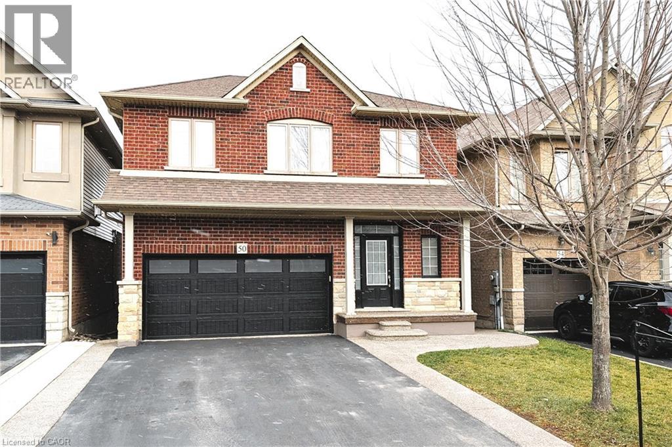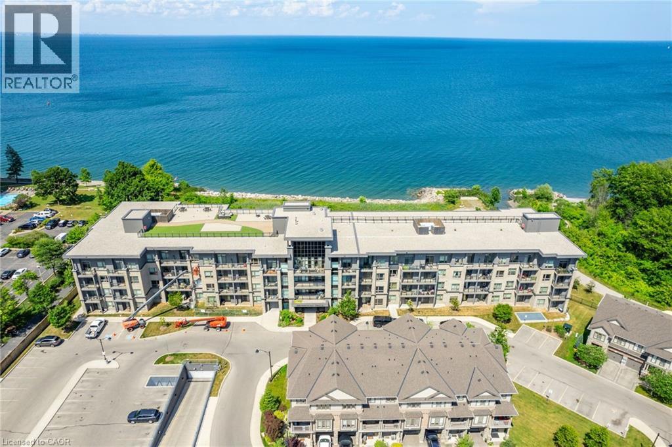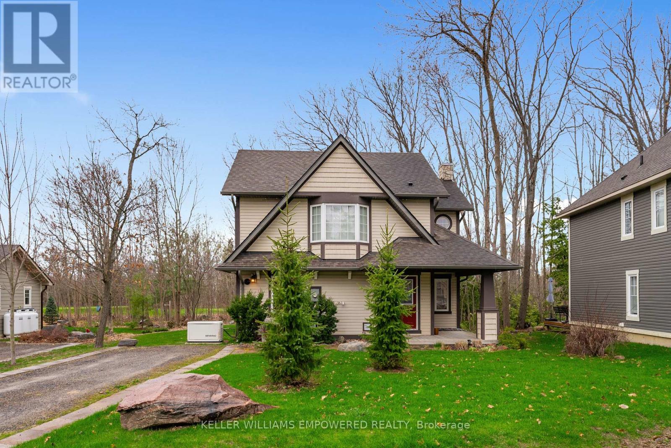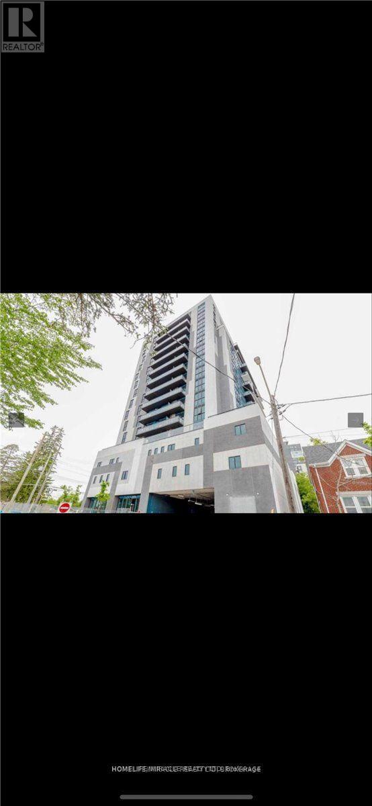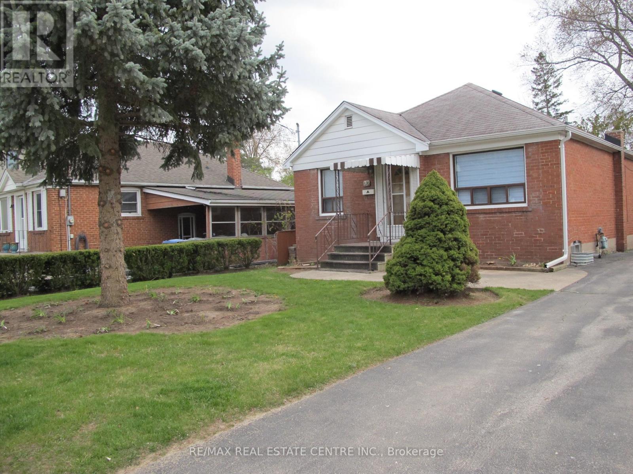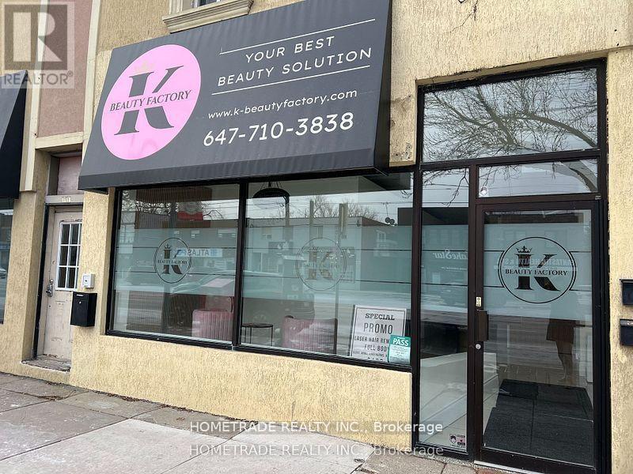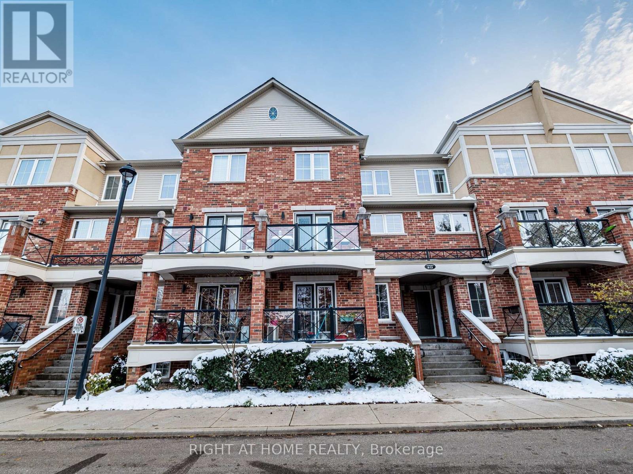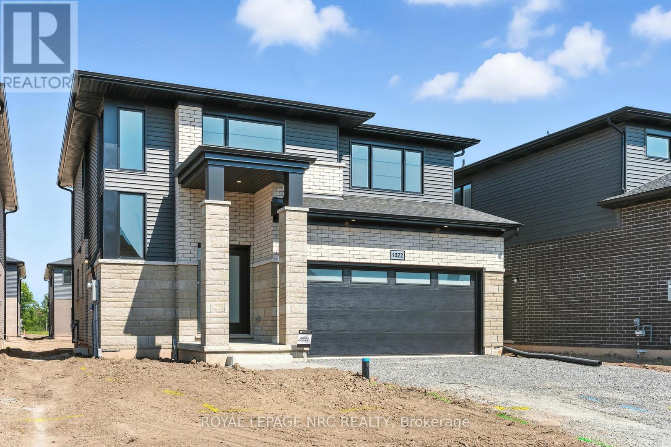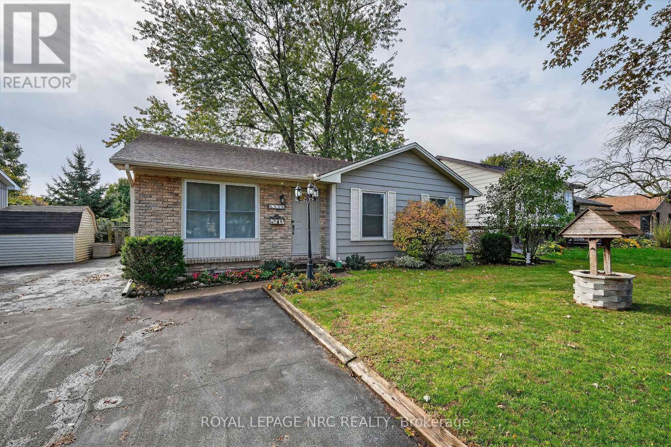460 Dundas Street E Unit# 511
Waterdown, Ontario
This stunning 1-bed 1-bath suite stands out with its exceptional privacy: NO NEIGHBOURS ABOVE, and the front door opens toward the rooftop garden/BBQ terrace (behind glass), meaning NO NEIGHBOURS DIRECTLY ACROSS either, offering rare privacy and a peaceful living experience. Inside you'll love the 10-ft. ceilings, bright open layout, and modern finishes throughout. The kitchen is beautifully designed with sleek quartz countertops, stainless steel appliances and contemporary cabinetry. Step out onto your private balcony facing South East. Perfect for a morning coffee or relaxing in the evenings. Trend condos is a state-of-the-art modern building with impressive amenities and stylish common areas. The location is exceptionally close to major highways, shopping, parks, schools, and everything that makes Waterdown one of the most desirable communities. Includes one underground parking space and one locker. Geothermal heating helps keep monthly bills low. (id:50886)
Michael St. Jean Realty Inc.
102 Crawford Rose Drive
Aurora, Ontario
Welcome to 102 Crawford Rose Drive, a large 2-storey home featuring 4 bedrooms, 3+1 bathrooms, a finished basement with a backyard walkout, a double garage, and great curb appeal! You'll be impressed by the large windows and desirable floor plan this home offers, perfect for easy everyday living and entertaining. Off the foyer, French doors open to the spacious and bright living room, which flows into the elegant formal dining room. The eat-in kitchen is an exceptional size, featuring light tones, ample storage, a centre island, expansive windows, and a walk-out to a large, wrap-around elevated deck. The breakfast area opens to the tasteful family room. Also on the main floor is an office, the laundry room, a 2-piece bathroom, and inside entry from the double garage. A stately staircase leads to the second floor, where you’ll find the large primary suite, complete with two generous walk-in closets and a spa-like 5-piece ensuite. Three additional spacious bedrooms and a 4-piece bathroom complete the upper level. The basement offers a large recreation room with endless options for use, including as a media or games room, along with a wet bar, 3-piece bathroom, convenient backyard walk-out, and abundant storage. Ideal for enjoying the outdoors, the backyard features a large open patio and greenery. Conveniently located close to schools, parks, trails, golf courses, and a wide range of amenities. (id:50886)
RE/MAX Escarpment Realty Inc.
1030 Walker Road
Windsor, Ontario
Established over 25 years, Jeff's Fresh Meats is a well-known, full service butcher shop with loyal customers and a reputable name in Windsor. The business sale includes an extensive amount of equipment, walk-in coolers/freezers, packaging and processing machinery, along with decades of brand goodwill and profitability. Currently located in the City Market; a high traffic area in the trendy Walkerville area. You can choose to stay in the current location or choose your own. Appointment to view is required. (id:50886)
RE/MAX Preferred Realty Ltd. - 584
50 Bankfield Crescent
Stoney Creek, Ontario
This is a must see. Finished top to bottom, inside and outside. 3 Bedroom 4 bathroom modern family home conveniently located next to Leckie park on Stoney Creek Mountain. Open concept main floor. Large kitchen with plenty of cabinets and newer appliances. Second floor offers a very spacious and bright family room ideal for kids. Master bedroom with en-suite, two additional bedrooms, family bath and conveniently located laundry room. Fully finished basement with extra large recreation room, full bathroom with shower and plenty of storage space. Good size backyard with covered deck & exposed concrete patio is a great place for summer enjoyment. Two custom made sheds for all your toys and tools. Must be seen. Double car garage and 4 car driveway. Walking distance to three great schools, Fortinos and Walmart plazas and more. Pride of ownership is evident here. Just move in and enjoy. This one will not last. (id:50886)
Royal LePage State Realty Inc.
35 Southshore Crescent Unit# 313
Stoney Creek, Ontario
Discover boutique lakeside living in this stylish one-bedroom condo at the Waterfront Trails in Stoney Creek. Located in a charming four-storey building right on the lake, this freshly painted unit features newer wide plank flooring, a modern kitchen with stainless steel appliances and a breakfast bar. This unit features in-suite laundry and sliding doors that open to a private balcony. Enjoy the convenience of one owned underground parking space and one owned locker along with building amenities including a rooftop terrace with stunning lake views, an exercise room, bicycle storage and ample visitor parking! With a walking trail at your doorstep, easy beach access, quick access to the QEW and local amenities, this condo is a perfect opportunity for first-time buyers or investors seeking a turn-key property in a prime waterfront location. RSA. (id:50886)
RE/MAX Escarpment Realty Inc.
22 Country Trail
Georgian Bay, Ontario
Immaculately maintained getaway with an abundance of amenities within the Oak Bay Golf & Marina Community! With an immense amount of recent updates, this home stands out among the rest with a near full renovation completed in 2019. Enjoy having a family meal cooked in your custom-built kitchen, equipped with high-end appliances and quartz countertops, with all of your favourite guests surrounding the oversized and fully movable centre island. Stay private with your Hunter Douglas Shades and California Shutters, or open them up and enjoy your view from the comfort of your home of golfers teeing off on the Oak Bay Golf Course. The 3-Season Sunroom is a fantastic place to enjoy a book, drink your morning coffee and enjoy the outdoors within in a comfortable room. Upstairs, the primary bedroom offers an extremely spacious getaway, equipped with a wonderfully updated 5 piece bathroom - and if you're looking for some fresh air, the walk-out to the balcony offers a fantastic view just steps away from your bed! And one of the greatest features - you will never worry about losing power again with a Generac whole-home generator. All updates were done tastefully and with great quality - American Standard and Kohler fixtures, Kitchen-Aid professional appliances, Hunter Douglas Shades, Luxury Vinyl Plank Flooring, and a Custom Designed Kitchen equipped with (4!) Garbage/Recycling Pullouts, Spice Pull-Outs and Crown Moulding for an entirely seamless look. This wonderful home is located just minutes off of the highway with an immense amount of shopping surrounding the area. One of the few homes backing onto the Oak Bay Golf Course, this is the perfect retreat! (id:50886)
Keller Williams Empowered Realty
1404 - 128 King Street
Waterloo, Ontario
Discover stylish urban living in this fully furnished 2-bedroom, 2-bathroom condo ideally located in the vibrant downtown core of Waterloo. Perfectly situated just steps from the University of Waterloo, Wilfrid Laurier University, the UW Technology Park, and Google headquarters, this unit offers exceptional convenience for professionals, students, and anyone seeking a dynamic, walkable lifestyle. This corner unit boasts an open-concept layout with soaring 9-foot ceilings, expansive windows, and abundant natural light throughout. The modern kitchen comes fully equipped, and the living area extends seamlessly to a spacious balcony, providing beautiful city views and a peaceful retreat. Both bedrooms are generously sized, and the primary suite features a private ensuite bathroom. For added comfort, the unit includes in-suite laundry (washer & dryer), one underground parking space, and a storage locker. Residents of the building enjoy premium amenities including 24-hour surveillance, concierge service, a fitness center, party room, sauna. With shopping, dining, public transit, and major institutions at your doorstep, this condo offers the perfect blend of comfort, style, and convenience. Available for immediate occupancy simply move in and enjoy a turnkey living experience in one of Waterloo's most sought-after locations. (id:50886)
Homelife/miracle Realty Ltd
30 Pine Avenue N
Mississauga, Ontario
+Fully Furnished +Totally Renovated 3 Bedroom House Available For Lease.Beautiful backyard.Short Term Lease Is Possible.. Looking For A Very Decent And Clean Tenant. Very Modern And High End Furnished House. High End Port Credit Area.Walk To Lake Ontario. Minutes To Go Station,Hwy Qew,Hwy403,25 Minutes Drive To Downtown Toronto. Very Convenient Location. Just Close To All Services. Minutes From Sq1,Trillium Hospital. Very Suitable For Corporate Executives . (id:50886)
RE/MAX Real Estate Centre Inc.
3428 Lake Shore Boulevard W
Toronto, Ontario
Great Opportunity to Buy a Spa and Beauty Salon. Already Established Cash Business. Professionally Finished 3 Rooms +Parking at the Back* High Ceilings & Lg Front Windows, Allow For Plenty Of Sunlight Throughout The Day. Back Entrance & Parking W/Back Lane Available*Prime Location With Excellent Exposure On Lake Shore Blvd. Mins To Long Branch Go Station & Mississauga Transit, Ttc Street Car At Front Door, 5 Min Walk To The Lake. Close To Major Highways Gardiner/427/Qew. Ample Drive By & Foot Traffic **EXTRAS** Don't miss out on the opportunity to own your business.. Many $$ updates have been done* Business for Sale in Rented Premises* Building not for sale* Some equipment included* (id:50886)
Hometrade Realty Inc.
9 - 19 Hays Boulevard
Oakville, Ontario
Welcome to this beautifully maintained 2-bedroom, 2-bath stacked townhouse in the heart of Oakville's sought-after Uptown Core. This bright and inviting home offers an open-concept layout perfect for modern living, featuring a stylish corner kitchen and generous cabinet space. The spacious living and dining area flows seamlessly to a private balcony overlooking a tranquil pond and walking trail - your own peaceful retreat right at home.Upstairs, enjoy two well-appointed bedrooms including a primary suite with ample closet space and natural light. The home also includes two premium side-by-side parking spots, a rare find offering convenience and ease. As well as one locker right next door to the parking spots. Located just minutes from top-rated schools, parks, shopping, transit, and major highways, this home perfectly balances comfort, style, and accessibility. Ideal for first-time buyers, young professionals, or anyone seeking the Oakville lifestyle.Extras: In-suite laundry, central air, low condo fees, and a family-friendly community surrounded by walking paths and green space. (id:50886)
Right At Home Realty
1022 Kraft Road N
Fort Erie, Ontario
Discover this brand-new, 2-storey detached home in Alliston Woods community. Designed with families and multi-generational living in mind, this stunning residence features 4 spacious bedrooms and 2.5 bathrooms.The main floor showcases a sleek white kitchen with stainless steel Samsung smart appliances, a large pantry, and a cozy coffee nook. A striking staircase framed by windows brings in natural light, creating a skylight effect that brightens the entire space.Upstairs, the primary suite impresses with his-and-hers walk-in closets and a luxurious ensuite complete with a freestanding tub and dual sinks. Convenience is key with an upper-level laundry room, a double-car garage plus parking for four additional vehicles in the driveway.Perfectly situated, you're just steps from Garrison Road Public School, parks, shopping, Walmart, grocery stores, and more. Only minutes to the Peace Bridge, Lake Erie, Old Fort Erie, Waverly Beach, and Crescent Beach. You don't want miss this exceptional lease opportunity make this beautiful new build your home today! (id:50886)
Royal LePage NRC Realty
6556 Leawood Court
Niagara Falls, Ontario
Tucked Away On A Quiet, Friendly Cul-De-Sac, This Charming Bungalow Offers Curb Appeal With Attractive Front And Back Yards. With 3+1 Bedrooms And 2 Full Bathrooms, The Home Provides Flexible Living Options: It Can Function As A Single-Family Home Using Both Levels, Or Has The Potential To Create A Secondary Living Area. The Large Double Driveway, Large Basement Window, And Second Laundry Hook-Ups On The Main Floor Support The Possibility Of Two Separate Living Spaces. The Main Floor Features A Large Eat-In Kitchen With A Picture Window And Walk-Out To An Enclosed Sunroom Overlooking The Backyard, A Living Room, 3 Bedrooms, And A 4-Piece Bathroom. The Finished Basement Includes A Spacious Recreation Room, An Additional Bedroom Or Den With A Large Window, A 3-Piece Bathroom, And Bonus Finished Space. Additional Features Include A Tesla EV Charger, A Fully Fenced Backyard With A BBQ Gas Line, A Large Shed With Hydro, And Updated Roof Shingles And Windows. Situated In A Peaceful, Family-Friendly Neighbourhood With Mature Trees And Attractive Streets, The Home Is Close To Schools, Shopping, Dining, And Everyday Amenities, With Easy Access To The QEW. This Property Offers Space And Flexibility For A Comfortable Single-Family Home Or The Option To Create A Secondary Living Area. (id:50886)
Royal LePage NRC Realty

