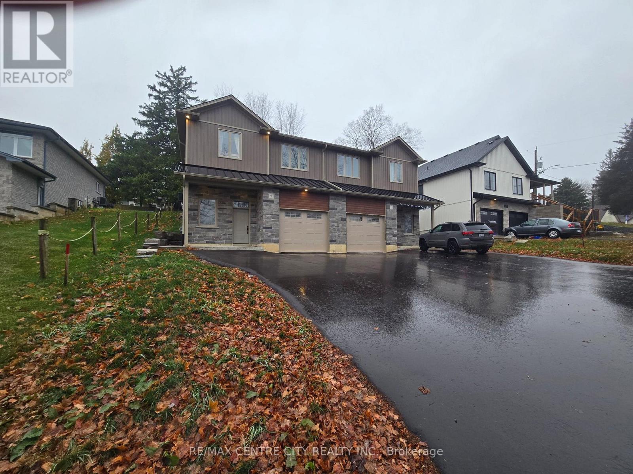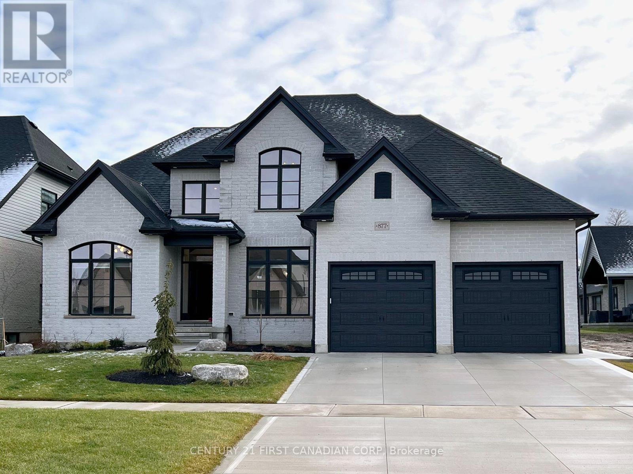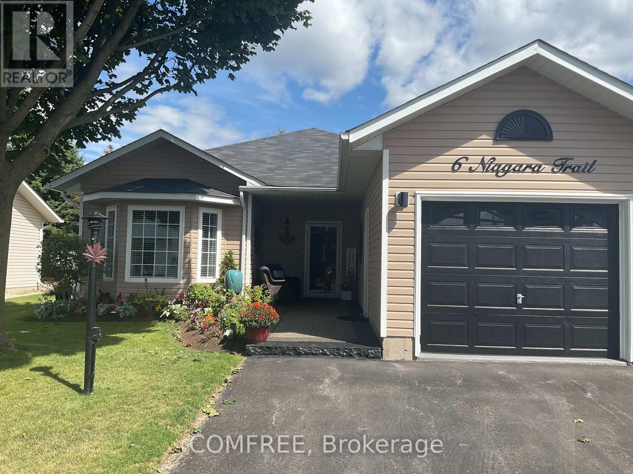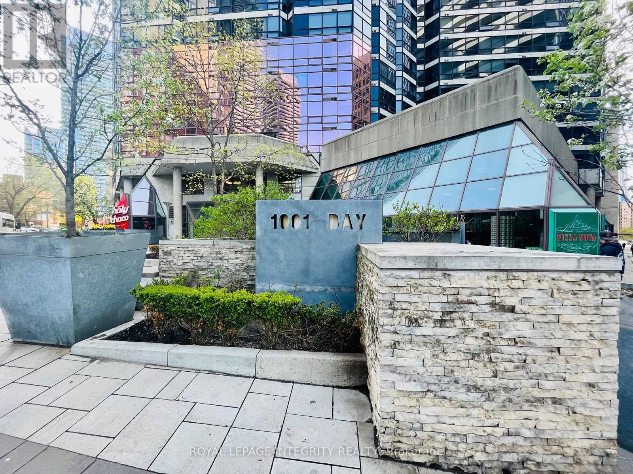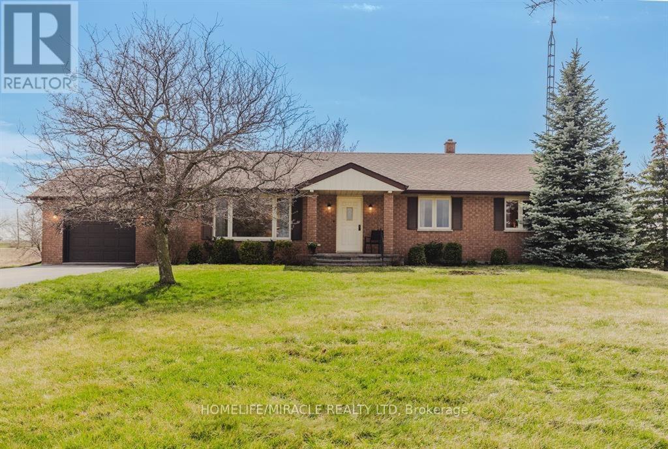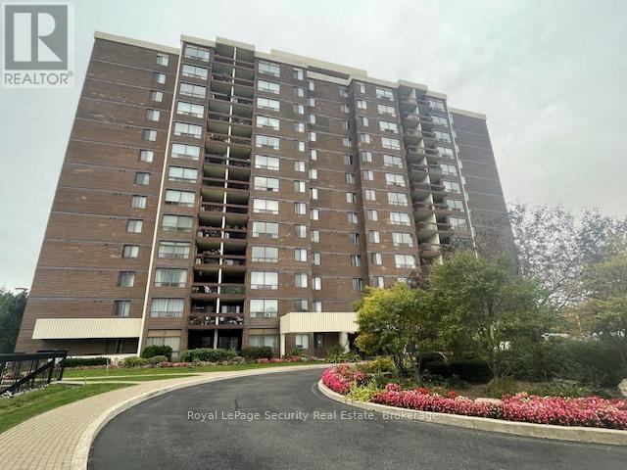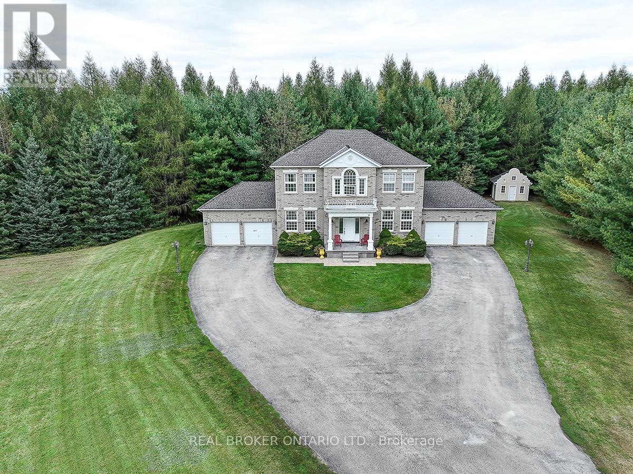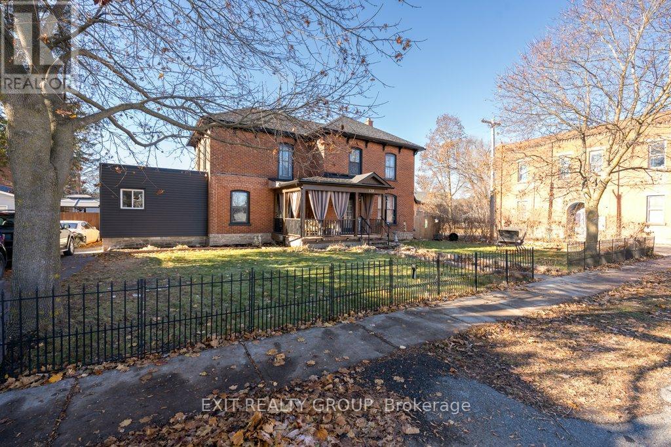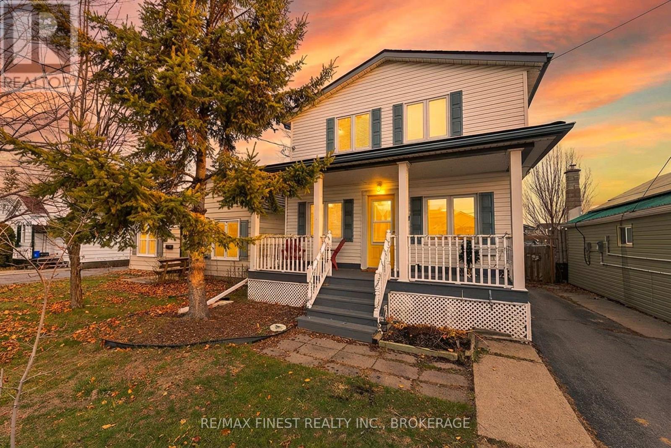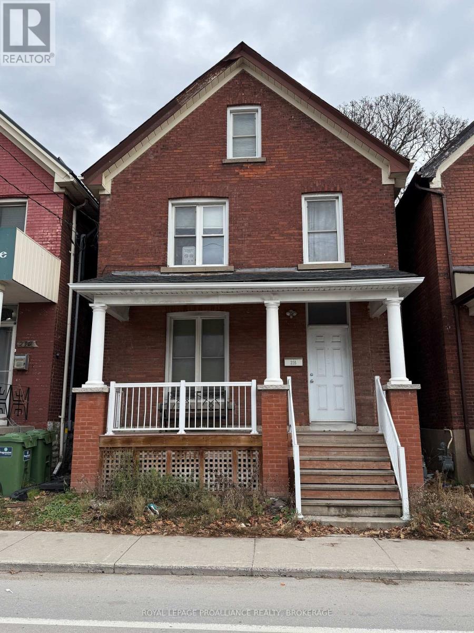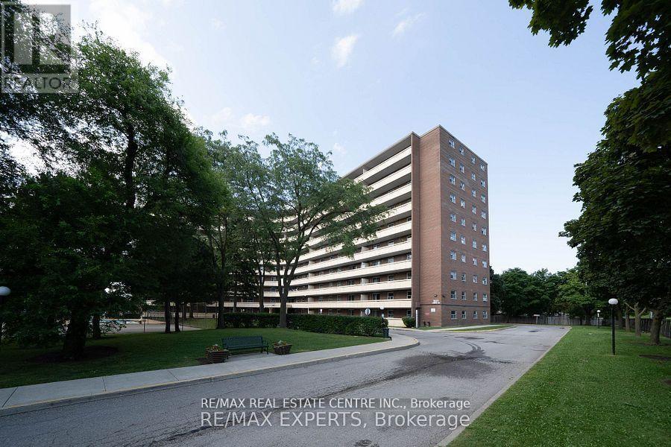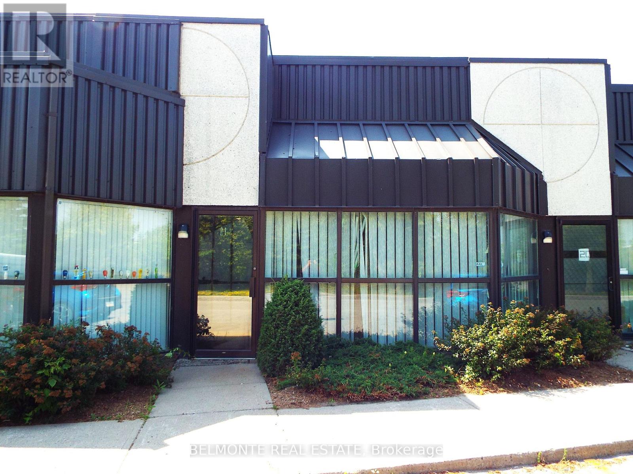Lower - 9 Oak Street
Bayham, Ontario
Lower Apartment of a 4-unit building. 1 year old. $1600/mo including heat and hydro. The property features large windows, vinyl plank flooring, high ceilings, well-crafted kitchen cabinets with soft-close doors and drawers, a built-in microwave, in-unit laundry, a nice bathroom, and 1 bedroom. Situated in the charming historic village of Vienna, nestled along the Otter Creek and just 5 minutes away from the beach and marina at Port Burwell, residents can enjoy the recreational opportunities provided by the creek and Lake Erie. The lease includes the garage and single wide drive. Minimum 1 year lease. Offers to Lease with Fully Completed Applications, Background Checks, Proof of Good Credit, Employment Letters, Proof of Financial History, Income Verification, and Letters of Reference will be given highest consideration. Available Jan 1, 2026. Photos were taking January 2025 when unit was vacant. (id:50886)
RE/MAX Centre City Realty Inc.
877 Eagletrace Drive
London North, Ontario
Enjoy the video to the end! Welcome to this beautiful Harasym designed home Carrington VI, nestled in the highly sought-after Sunningdale Crossing. This residence seamlessly blends contemporary style with everyday comfort. Upon entry, you'll be greeted by a high two-story foyer that flows effortlessly into the dinning room, and an elegant office-featuring double glass doors.The open-concept layout creates a perfect flow between the family room, breakfast area, and chef-inspired kitchen. Perfect for both family living and gathering. The kitchen is a standout, equipped with SS modern appliances. Stunning quartz countertops, a large island, and abundant cabinetry. The family room is warm and inviting, highlighted by a cozy gas fireplace. For convenience, the mudroom offers easy access from the double-car garage.The main floor features high ceilings and high doors, enhancing the open and airy feel of the space. Upstairs, the luxurious primary suite offers a private retreat with a spa-like 5-piece ensuite and a spacious walk-in closet. While the other bedrooms share a well-appointed 5-piece bathroom. The laundry room is conveniently located on the main floor for easy access.This home is a carpet-free haven, featuring beautiful hardwood flooring throughout, complemented by ceramic tile in the bathrooms and mudroom. Located in a growing community with excellent family-friendly amenities and close to shopping, this home offers the perfect blend of luxury, convenience, and comfortdont. Don't wait! come and see! (id:50886)
Century 21 First Canadian Corp
6 Niagara Trail
Clarington, Ontario
Completely renovated 2 bedroom 2 bathroom bungalow in an Adult lifestyle Community. Upgraded kitchen with large island and coffee station with quartz countertops. 5 new appliances. House is heated with in floor heating with large on demand water system. 2 updated bathrooms with new vanities and fixtures. Complete landscaping with interlock back and front, extensive gardens. Backyard is private and has large pergola with interlock patio over looking the gardens. Large garden shed which also holds golf cart. Single car garage with lots of storage. Maintenance fee includes water, snow removal and full use of facilities which include golf, tennis, pickle ball, horse shoes 2 pools, shuffle board , pool tables, darts, hot tubs, sauna, exercise room, entertainment every month, Pharmacy in club house as well as hair salon. Be as busy as you want. (id:50886)
Comfree
406 - 1001 Bay Street
Toronto, Ontario
This stunning 1+1 bedroom, 1 bathroom condo includes one underground parking space and one locker. Ideally situated just minutes from some of Toronto's most prestigious institutions-including University of Toronto, Toronto Metropolitan University (formerly Ryerson), and Queen's Park - this location offers unmatched convenience. You'll also be steps away from the city's finest dining and shopping, including Yorkville and the underground PATH system. The building offers exceptional amenities, such as 24-hour security and concierge, visitor parking, guest suites, an indoor pool with sauna and hot tub, a full fitness centre, billiards, squash, ping pong, and a basketball court. Tenants are responsible for electricity and hot water tank rental. Refrigerator - 2021, Dishwasher - 2023, Ventilation fan in bathroom - 2023. Photos were taken before the current tenants moved in. (id:50886)
Royal LePage Integrity Realty
9370 10th Line
Halton Hills, Ontario
3 bed and 2 bath custom built country bungalow in 1989. Solidly built, well maintained home centrally located between Georgetown, Brampton, Milton and Mississauga. Easy access to Hwy 401. Lot is just over half an acre. Attached single car garage with interior entry. A paved driveway with turning area and plenty of parking. Rear deck accessed from dining room has westerly exposure and distant escarpment view. Interlocked walkway leading up to the front door. Basement not included. (id:50886)
Homelife/miracle Realty Ltd
805 - 2556 Argyle Road
Mississauga, Ontario
This is the opportunity you've been waiting for! Spacious 2-bedroom, 2-bathroom unit featuring a beautifully renovated kitchen and unobstructed views from your private balcony. Enjoy a resort-style lifestyle with exceptional amenities, including: Outdoor pool, Party room and playroom, Tennis courts, Kids' playground and BBQ/picnic areas. Conveniently located within walking distance to the GO Station, hospital, and all essential amenities. The unit offers lots of storage and closet space, plus an underground locker. The building is very well maintained. (id:50886)
Royal LePage Security Real Estate
10 Costner Place
Caledon, Ontario
Welcome To 10 Costner Place In The Prestigious Community Of Palgrave. Exhilarating Estate Property On Top Of A Hill With Multiple Beautiful Landscapes Nearby. Very Serene Surroundings Containing Beautiful Nature, Animals And Vibrant View Of The Sky. Upon Entering You Will Be Greeted With An Abundance Of Natural Light And Views Of Lush Greenery Through The Large Windows. Hardwood Floors Throughout The Main Floor and Second Floor With Tiles In The Kitchen and Basement. A Cozy Fireplace To Relax Beside And View the Nature In The Backyard Through The Large Windows. The Basement Is The Perfect Space For Entertainment. Outdoor Access From Kitchen & Family Room Leads To The Deck With A B/I BBQ With Gas Connection, A Stunning Gazebo And A Backyard Shed. And Not To Forget The Caledon Trailway Path Right Next Door. Easy Access To Trails, Golf Courses & Caledon Equestrian Park, Close To Palgrave Park & Equestrian Park, Bolton, Orangeville, Schomberg, & Tottenham. (id:50886)
Real Broker Ontario Ltd.
138 Colborne Street
Tweed, Ontario
Discover the charm of this classic two-storey, 4-bed, 1.5-bath brick Century home - beautifully blending historic character with modern comfort. Original trim, a welcoming covered front porch, and timeless architectural details pair seamlessly with natural gas heating and central air, offering warmth, efficiency, and convenience. The flexible main-floor layout includes the option of a bedroom or private office. Outside, a spacious deck, outdoor kitchen, and fully fenced backyard, perfect for your pets, create an ideal setting for entertaining or unwinding with family and friends. Soak up the sunshine year-round in the bright second-level sunroom or enjoy quiet meals on the private patio. Located within walking distance of the picturesque village of Tweed, the Moira River, and Stoco Lake, the Trans Canada Trail this home provides a peaceful retreat while keeping everyday amenities close at hand. (id:50886)
Exit Realty Group
761 Victoria Street
Kingston, Ontario
Attention first time buyers! This charming 2-storey home sits on an oversized lot in the Kingscourt neighbourhood, close to everything, with a fully fenced yard and a deck with new gazebo. This 3 bedroom home is move-in ready with tons of recent updates; new kitchen (sink, walls, windows, marble counter tops), all new appliances (fridge, microwave, dishwasher, washer, dryer), new insulation and flooring throughout, updated plumbing, new ceiling fans and basement has been spray foamed with new windows as well! Get your foot in the home ownership door, make this turn-key property your new home and enjoy mid-town living at its best! (id:50886)
RE/MAX Finest Realty Inc.
215 Division Street
Kingston, Ontario
Beautiful Downtown Location - Just 1.5 Blocks North of Princess Street! This fully renovated home (2016) offers exceptional modern living in the heart of downtown. The spacious main floor features a bright, open-concept living room that flows into a stunning kitchen complete with quartz countertops, abundant cabinetry, extensive counter space, and updated appliances - including two newer refrigerators. A newly renovated four-piece bathroom and convenient main-floor laundry complete this level. Outside you'll find two parking spaces at the rear of the house. The upper floors offer six generous bedrooms and two additional full bathrooms, making this property ideal for large households or rental opportunities. Recent upgrades include new windows and exterior doors, new interior doors, updated plumbing and electrical systems, and a new sump pump, ensuring peace of mind and long-term reliability. With its prime location and ten-minute walk to Queens University as well as the extensive updates, this property is an exceptional opportunity - perfect as a turnkey investment or a spacious downtown residence! (id:50886)
Royal LePage Proalliance Realty
207 - 3577 Derry Road
Mississauga, Ontario
Clean and Freshly Painted 2 bedroom unit located within steps to shopping, restaurants, transit, Pearson International Airport and many more! Conveniently located close to all major amenities! This spacious floor plan features large rooms with an open concept living/ dining area! walk out to a large balcony! Large Laundry room with extra storage! Easy access to public transit, highways 427/401 /407/409! (id:50886)
RE/MAX Real Estate Centre Inc.
21 - 1621 Mcewen Drive
Whitby, Ontario
Prestige Industrial Warehouse Space! Are You Looking for Open Warehouse Space with a Drive In Overhead Door, Look No Further. Great Location in South Whitby Industrial Park. Close to the 401 and Amenities. The landlord WILL NOT consider automotive uses. (id:50886)
Belmonte Real Estate

