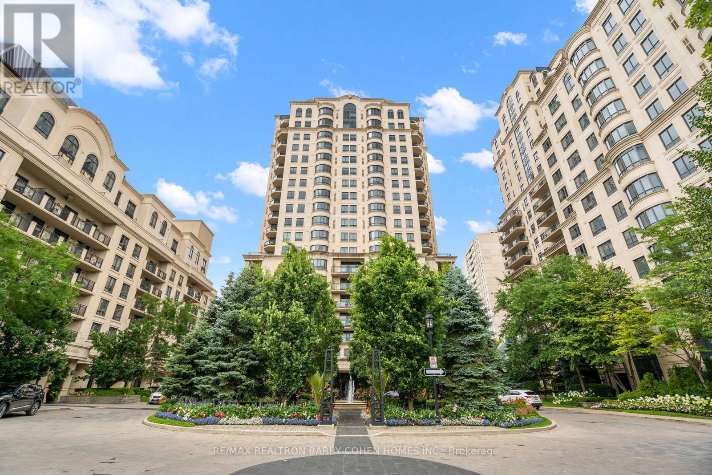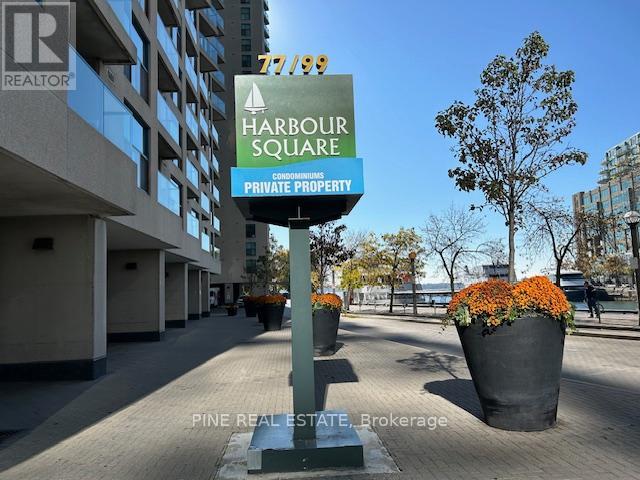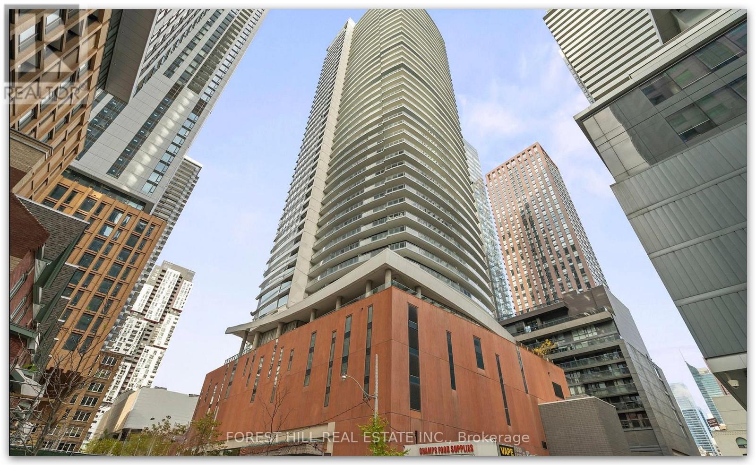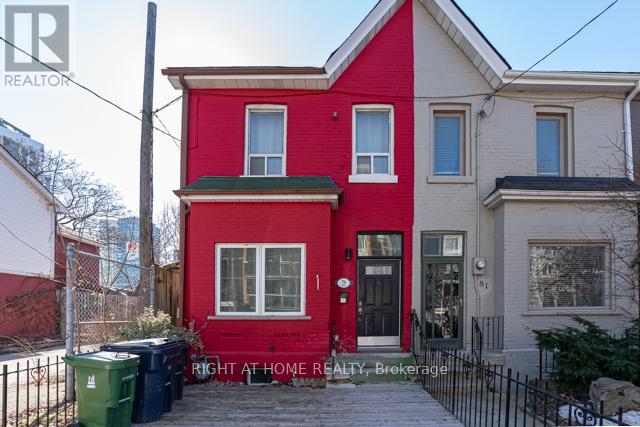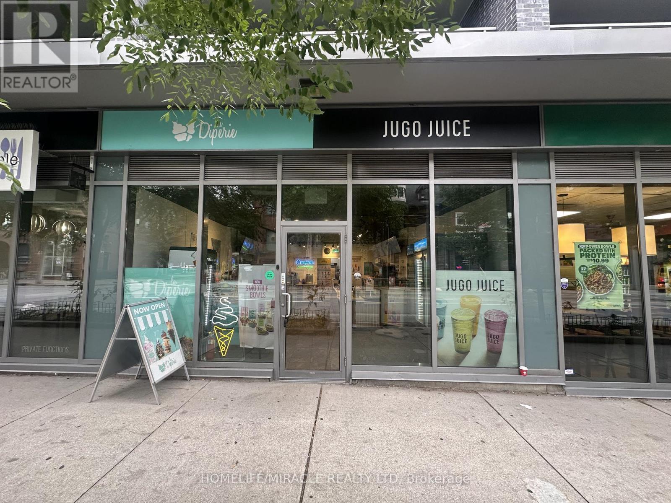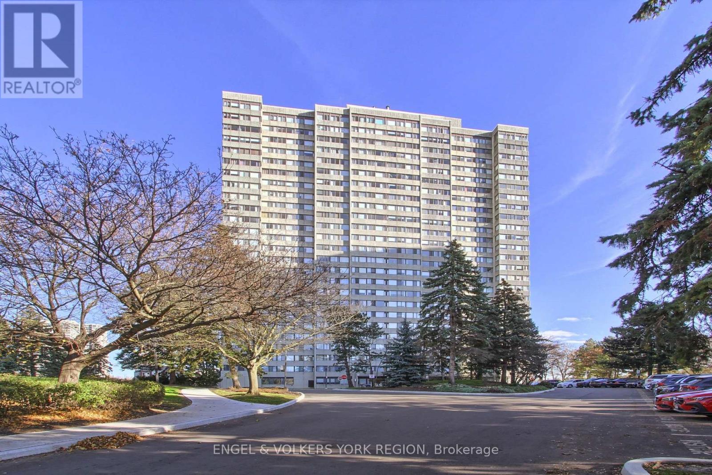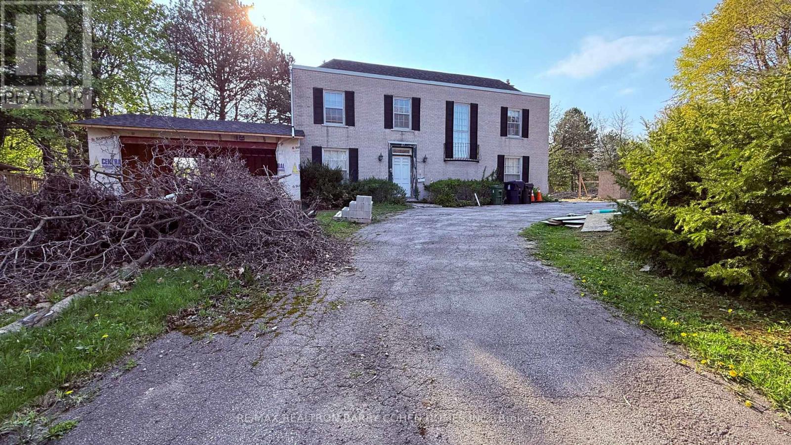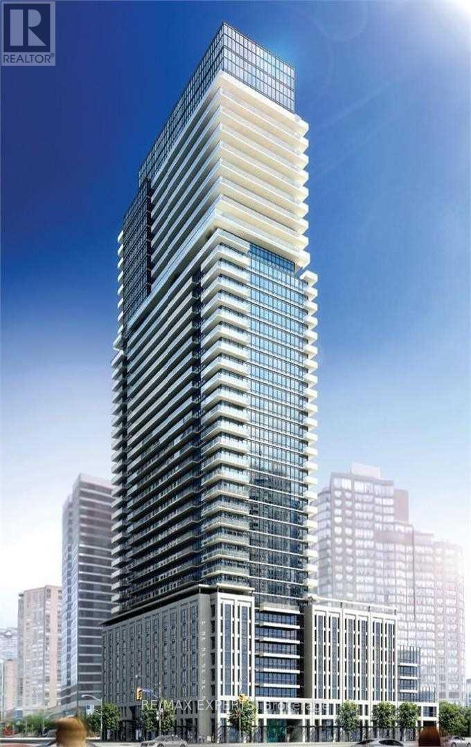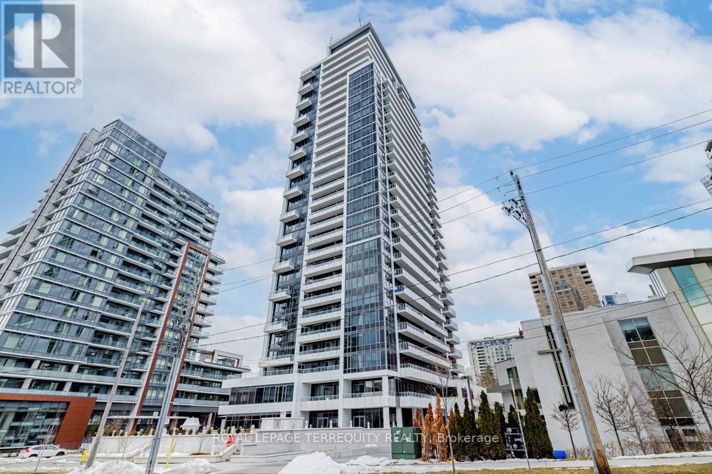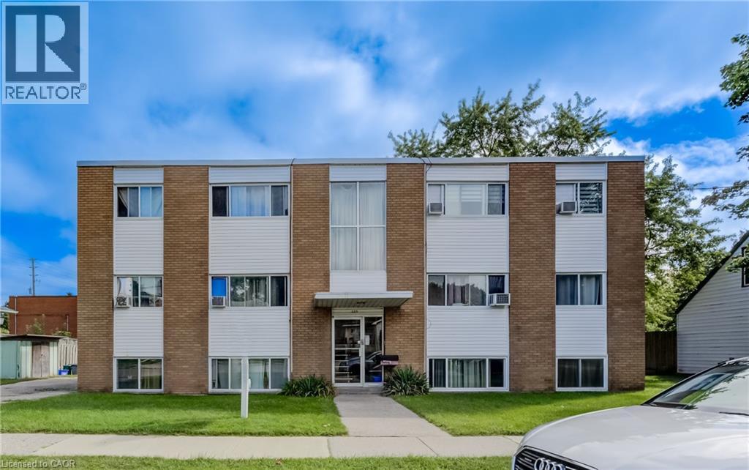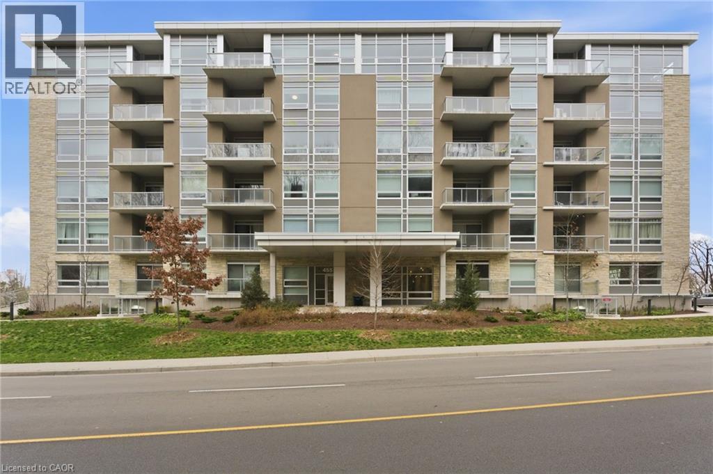805c - 662 Sheppard Avenue E
Toronto, Ontario
Expansive corner unit at the highly coveted St. Gabriel's development by Shane Baghai. Fantastic split bedroom layout, with an impressive great room boasting unobstructed views. Many upgrades and luxurious finishes throughout. Spacious foyer leading to the living spaces. High Ceilings. Large primary bedroom suite with a walk-in closet, ensuite with jet tub. Rare three washroom plan. Upgraded eat in chef's kitchen. Sprawling great room, with a large dining room, two sitting areas with a built-in entertainment unit, and fireplace. Great balcony with a gas line for a bbq and water hose. Two large parking sports, perfectly located at the underground entrance door to the building. Enjoy 5-Star hotel-like service with valet, concierge, cardio room, weight room, yoga/dance studio and games room. Short walk to Bayview village, shops, restaurants, public transit & much more. (id:50886)
RE/MAX Realtron Barry Cohen Homes Inc.
3207 - 77 Harbour Square
Toronto, Ontario
Spacious corner suite, approx. 1200 Sq. ft, 2 Bedroom + 2 Bathroom, Split Bedroom Layout. Lake and city view. Stainless Steel appliances. Steps to Toronto's Harbourfront, Union Station, UP Express, Scotiabank Arena, CN Tower, Rogers Centre, Ripley's Aquarium, cafes, restaurants, banks, parks and schools. Walk to the financial and entertainment districts. Gorgeous Amenities: Indoor/Outdoor Pool, Gym, Sauna, Rm Service, 24/7 Concierge, Guest Suites, Visitor Parking, Shuttle Service, Party Room etc. (id:50886)
Pine Real Estate
3703 - 21 Widmer Street
Toronto, Ontario
Prime Location!! Rarely Offered The Spacial Studio Unit At One Of The Most Desired Building, The Cinema Towers In The Heart Of the City's Dynamic Entertainment District * Bright And Functional * Floor To Ceiling Windows Providing For Lots Of Light * Open Concept Layout * Modern Kitchen W/ Granite Countertop, Modern Built-In Appliances * Deep and Large Closet * Access to Balcony from Room * 5 Star Amenities: 24 Hr Concierge, Basketball Court, Gym, Rooftop Terra * Steps from Transit, The Underground Path, Fine Dining, Markets, Theatres, Arenas, the CN Tower, Shopping, and the waterfront * Great Place For Who Wants To Live Downtown * Must See!!! Photos From Previous Listing (id:50886)
Forest Hill Real Estate Inc.
79 Niagara Street
Toronto, Ontario
Location, Location, Location, Full Furnished Three Bedroom Home, Right in the Heart of the City. This House Has It All. Beautiful Three Bedroom House. Newly Renovated Throughout With High Ceilings, Updated Kitchen With Granite Counter Tops And Lots Of Cabinet Space, Renovated Bathroom With Subway Tiles And Glass Divider, Parking Included. Steps To King St, Ttc, Tons Of Restaurants, Bars, Parks, Grocery Stores And So Much More. Looking for 4 months - 10 months lease, there is some flexibility with length. (id:50886)
Right At Home Realty
104 - 320 Richmond Street E
Toronto, Ontario
La Diperie Ice Cream Shop in Toronto is For Sale. Located at the busy intersection of Sherbourne St/ Richmond St E. Very Busy, High Traffic Area and Popular Neighbourhood Plaza. Surrounded by Fully Residential Neighbourhood, schools, Highway and more. Excellent Business with Long Lease, and more. Monthly Sales: Approx. $30k, Rent: $4700 + HST/m (including heat, water, Garbage, TMI & 1 underground Parking), Lease Term: 2.5 Years + 5 years option to renew, Store SQFT Area: 1150 approx, Royalty: 6%, Advertising: 2.5%. (id:50886)
Homelife/miracle Realty Ltd
2404 - 133 Torresdale Avenue
Toronto, Ontario
This 1,060 sq. ft. two-bedroom condo presents an excellent opportunity for buyers looking for space, value, and the chance to customize over time. The suite is move-in ready, with great bones, a practical layout, and generously sized principal rooms, including an inviting living and dining area with open-concept flow. The unit offers tremendous potential for someone wanting to add their own personal touch and modern updates now or down the road. Large windows provide scenic views, and the convenience of ensuite laundry makes everyday living easy. Located steps from G. Ross Lord Park, enjoy access to walking trails, sports fields, and nature. The building offers excellent amenities including a meeting room, games room, recreation room, sauna, outdoor pool, gym, party room, visitor parking, and concierge. The monthly maintenance fee provides exceptional value, covering cable TV, air conditioning, heat, hydro, water, building insurance, and common elements. Perfectly situated near Bathurst & Finch with proximity to transit, perfect for TTC commuters (on bus route) , shopping, parks, and essential conveniences, this estate-sale property is ideal for first-time buyers, young families, investors, or downsizers looking for space and long-term potential. (id:50886)
Engel & Volkers York Region
37 Wilket Road
Toronto, Ontario
Prestigious Bridle Path community! Premium large lot with 77.59 + 39.46 ft frontage and 89.69 ft rear.Move In or Build Your Dream Estate Located in Toronto elite Bridle Path community (C12). This property with move-in condition features 4+1 bedrooms, 4 bathrooms, and a circular driveway, making it ready for your desired renovation. The kitchen and both second-floor bathrooms were renovated in 2025 with modern finishes.The kitchen seamlessly integrates with the breakfast area, offering a lovely view of the backyard and direct walk-out access perfect for morning coffee or entertaining.The main floor features a cozy library/study ideal for work or relaxation.The extraordinary lot boasts an impressive frontage, providing an ideal setting to either build your custom dream home or renovate the existing structure. Renowned designer Richard Wengles approved drawings are available, allowing for the construction of a nearly 6,000 sq. ft. luxury residence plus a basement and 2-car garage.Surrounded by multi-million-dollar estates, this property offers unmatched prestige and exclusivity. It is just minutes from top private schools such as Crescent, TFS, and Havergal, as well as the prestigious Granite Club and major highways, all while being nestled in one of Torontos most sought-after neighbourhoods. With a competitively priced lot and a highly motivated seller, this is a rare opportunity to bring your vision to life in a world-class community. Start building your dream estate today or move in after the renovation! (id:50886)
RE/MAX Realtron Barry Cohen Homes Inc.
1511 - 955 Bay Street
Toronto, Ontario
Welcome To The Britt Residence Studio Unit At Bay/Wellesley In The Heart Of Downtown Toronto. Minutes To Subway Station, Universities, Hospitals, Financial And Shopping Districts, Restaurants, Yorkville And Much More! Amenities Include: 24 Hr Concierge, Gym, Theatre Lounge, Spa, Hot Tub And Outdoor Pool. (id:50886)
RE/MAX Experts
Ph506 - 75 Canterbury Place
Toronto, Ontario
Rare STUNNING Corner Suite, Two Full Bedrooms, and 2.5 Baths, Penthouse Suite, with huge wrap exposure balcony that feels like a Terrace. This suite has TWO Principal bedrooms, each with its own En-suite Bath. Two (2) Parking Spaces and One (1) Locker Included. Beautiful Bright, Smart Design. Suite is Like New. Ph 506 is Full of Light with big windows in every room. 10 ft Ceiling height* Extraordinary Wide Open Views North and West at The Diamond on Yonge, by Award Winning Builder. Over $16,000 of Upgraded Finishes. Enjoy Phenomenal Panoramas from your private gorgeous balcony. Luxury Modern Quality throughout. Meticulous Layout. Open Kitchen / Living / Dining with Breakfast movable Island/Bar included. Window Coverings Included. 91% Walkscore, in the Heart of the Best of North York. The Diamond sits in a protected Quiet Enclave, one-minute walk to Yonge St. TTC, Subway, Grocery, Shopping, Restaurants, All Services & Entertainment + Parks & Tree-Lined Neighborhood at your doorstep. Close to Hwys for easy access across GTA. Building amenities: Sauna, Gym, Change Rooms, Party Rm w/ Kitchen/Dining, Yoga Rm, Theatre, Guest Suites, Main Level Landscaped Outdoor Garden & Bbq area. 24-hr Concierge. Photos are of suite with prior staging. "Other" is approx 300 square feet of two exposure wrap balcony. *(excluding bathrooms and bulkheads) (id:50886)
Royal LePage Terrequity Realty
Royal LePage Signature Realty
6353 Mcniven Road
Burlington, Ontario
Welcome to this stunning architect-designed home nestled in the enchanting village of Kilbride, where modern elegance meets the tranquility of nature. This unique property is a true sanctuary, offering an exceptional blend of comfort, style, and functionality, making it the perfect retreat for discerning buyers. With an abundance of windows throughout the home, the connection to the outdoors is palpable. Experience the beauty of the forested landscape, creating a peaceful backdrop for everyday living. The thoughtful design allows natural light to flood every corner, enhancing the inviting atmosphere. This home features a distinctive layout that sets it apart from the ordinary. The vaulted ceilings in the main living areas amplify the sense of space and grandeur, while the design promotes an effortless flow between the kitchen, dining, & living spaces. The thoughtfully designed main floor boasts a primary bedroom suite complete with an ensuite bathroom, ensuring privacy & comfort. Enjoy the ease of single-level living with the added bonus of a second primary bedroom on the lower level, which features a walkout to the picturesque yard. Culinary enthusiasts will love the oversized kitchen, meticulously renovated in 2017. Equipped with modern appliances, ample counter space, & an abundance of cabinetry, this kitchen is perfect for cooking up culinary masterpieces or entertaining guests. Dive into relaxation with your very own saltwater pool, surrounded by lush greenery. Enjoy leisurely afternoons soaking in the sun or hosting memorable gatherings with family and friends. The serene ambiance and natural beauty create a private paradise right in your backyard. The property includes a spacious three-bay garage, providing plenty of room for vehicles, recreational equipment, and additional storage. This is perfect for hobbyists or those needing extra space for their collections. Surrounded by a stunning forested property, this home is a haven for nature lovers (id:50886)
RE/MAX Real Estate Centre Inc.
125 Schlueter Street
Cambridge, Ontario
Very well maintained 6 plex with great tenants. Located on a quiet residential street close to all amenities, downtown Preston, Riverside Park, Hespeler Rd, TMMC plant, Hwy 8 and 401, this brick multi residential property really is in a fantastic location. With future possibilities of a LRT development down Eagle St this property is in a prime location. Lots of updates, excellent maintenance and happy tenants makes this is a smart turn key investment. (id:50886)
Red And White Realty Inc.
455 Charlton Avenue E Unit# 308
Hamilton, Ontario
Welcome to your new home! This beautiful corner unit features two bedrooms and two bathrooms with an abundance of natural light throughout. Enjoy the sweeping views from your windows and balcony, it’s the perfect space to unwind after a busy day. The convenience of this low maintenance living is ideal for all lifestyles! The building is exceptionally maintained and includes one underground parking spot, one storage locker and great amenities such as a common terrace, gym and party room. You can't beat the location with close proximity to highway access, everything both the upper and lower Hamilton Mountain have to offer and it's close to multiple Hamilton hospital's, making it an excellent option for students or working professionals. We’re looking for a great, AAA tenant to enjoy this wonderful space and all it has to offer. Don’t be TOO LATE*! *REG TM. RSA. (id:50886)
RE/MAX Escarpment Realty Inc.

