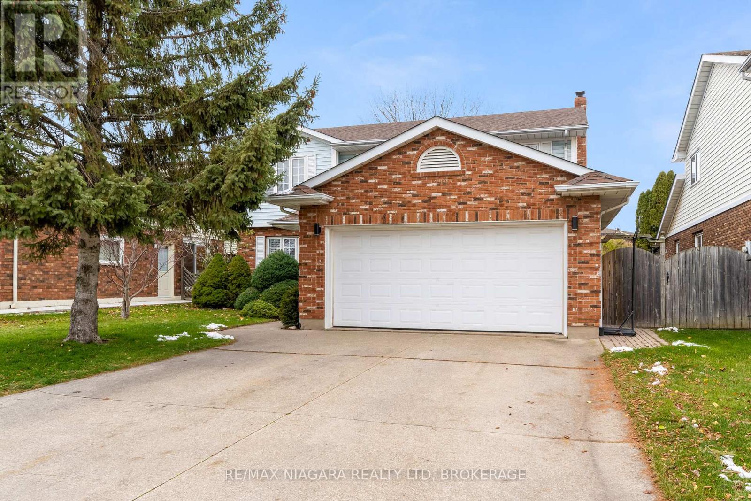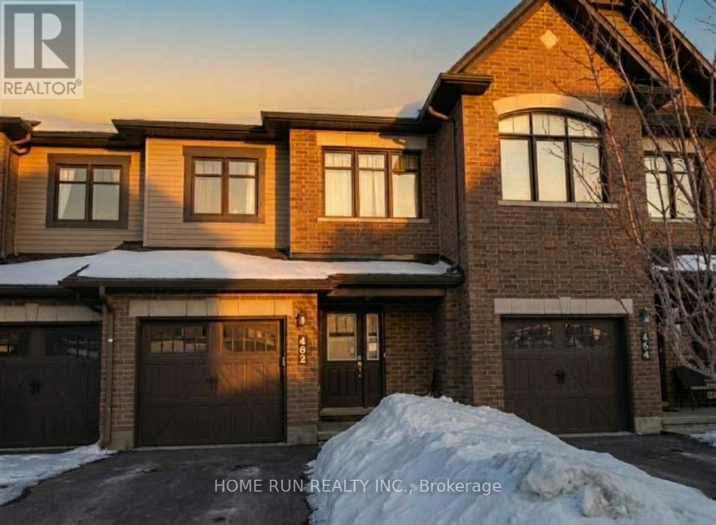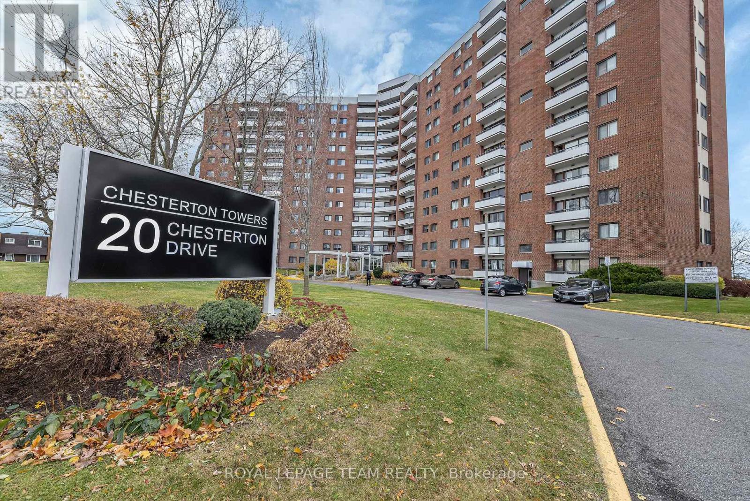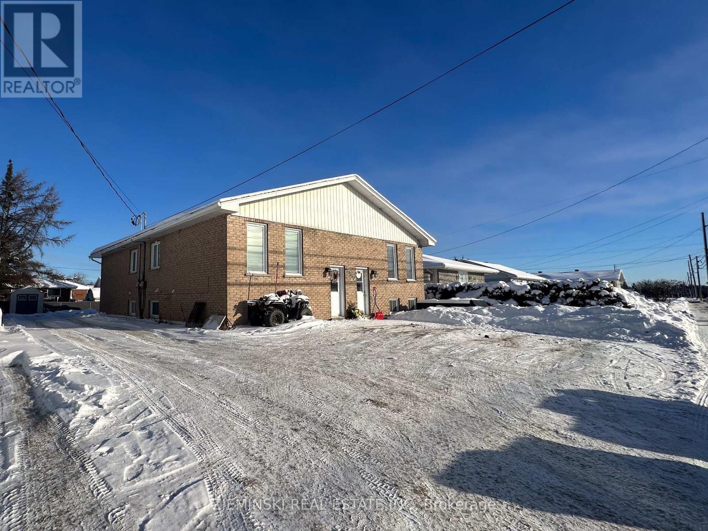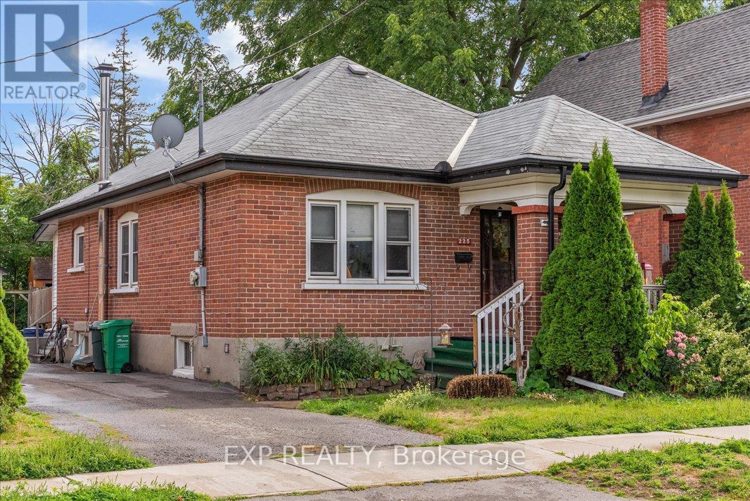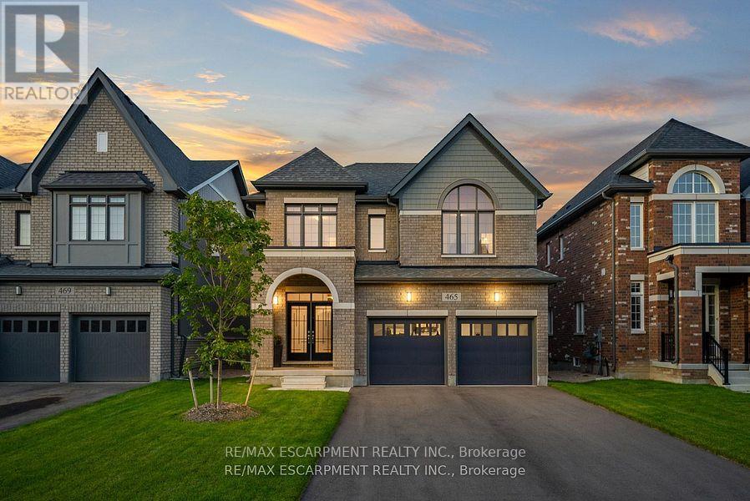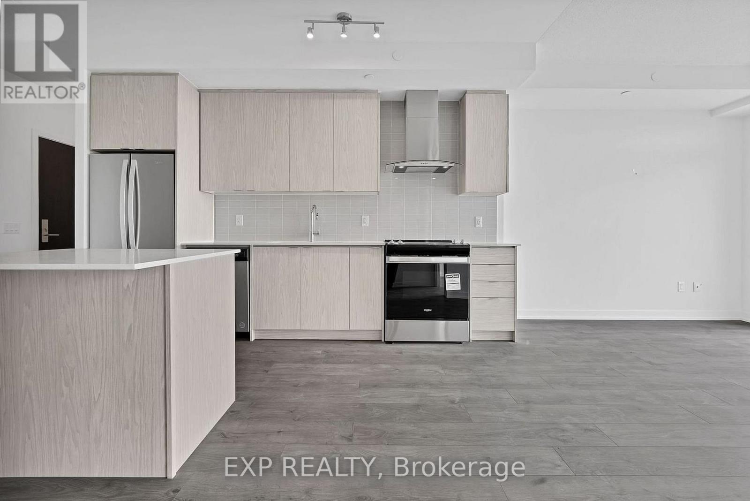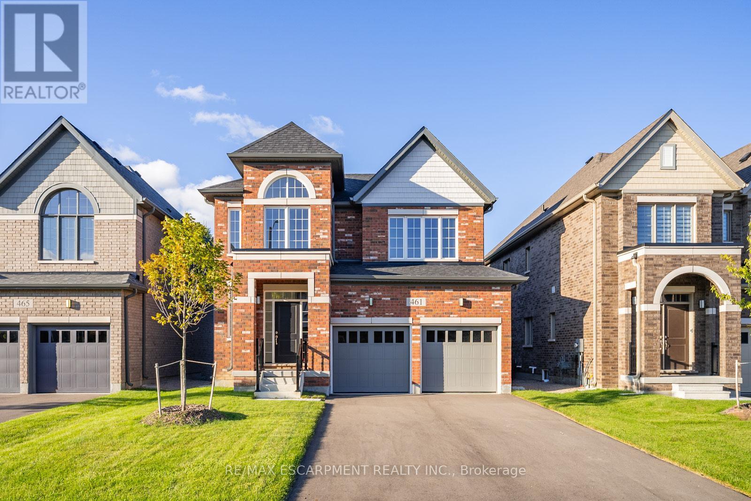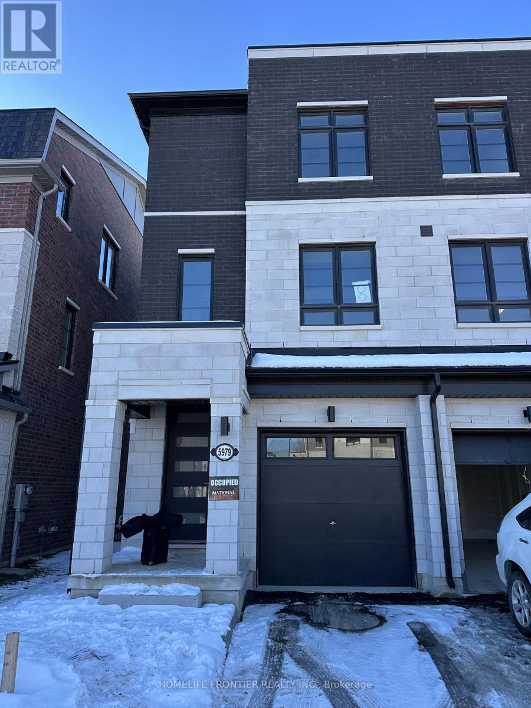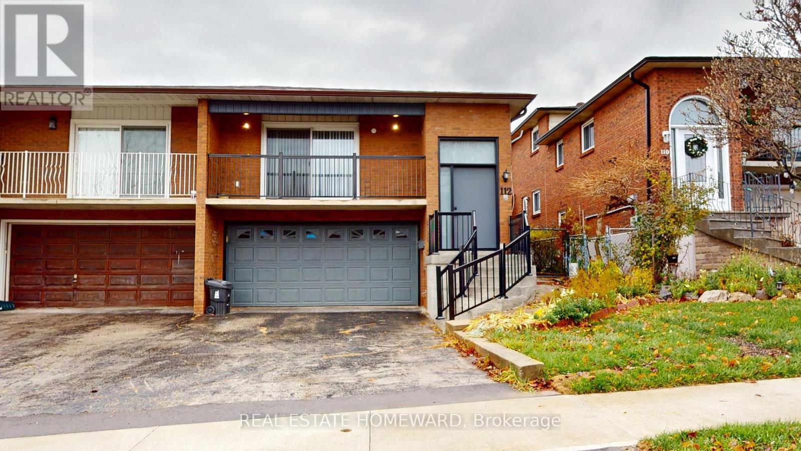7 Bahama Bay
St. Catharines, Ontario
Watch the ships go by in this north end 2-story home, close to the canal, walking trails and Malcomsom Eco Park. This 4 bedroom, 2.5 bath home has everything your family is looking for spread over 3 levels. Cozy room sizes in this traditional setup allows space for the entire family on the main floor with a living room and dining room just off the kitchen on one side and a family room with fireplace on the other side. Featuring main floor laundry, hardwood and tile flooring and an updated kitchen with quartz counter tops. Upstairs the curved staircase is a generous master bedroom with an ensuite and walk-in closet as well as 3 additional bedrooms and a full 4-piece bath. The basement is also finished with a rec room for additional space. A fully fenced backyard with a small deck for entertaining, double garage and a quiet cul-de-sac for additional piece of mind. Book your appointment today. (id:50886)
RE/MAX Niagara Realty Ltd
Moveright Real Estate
462 Brettonwood Ridge
Ottawa, Ontario
Welcome to this beautifully maintained townhome with 3 bedrooms,2.5 bathrooms in heart of Kanata. It offering the perfect blend of modern layout and has been upgraded with engineered hardwood floors throughout the home. The open-concept main floor features durable hardwood flooring, a bright living room with large windows, and a contemporary kitchen with stainless steel appliances, granite countertops, and a convenient breakfast bar. Upstairs, you'll find a serene primary suite with a walk-in closet and an en-suite bathroom, plus a second and third generous bedroom and a full bathroom. Fully finished basement offering family room with plenty of strorage space and laundry.Easy access to top rated schools, recreation center, parks, Tanger outlet, shopping center. (id:50886)
Home Run Realty Inc.
1210 - 20 Chesterton Drive
Ottawa, Ontario
Welcome home to Chesterton Towers, a meticulously maintained and secure building in a central location close to shopping, restaurants, public transit and schools. Unit #1210 is a bright 2 bedroom, 1 full bathroom condo featuring an 11' by 4' private balcony with great city views. The open concept layout offers an excellent opportunity to renovate and personalize to your taste. This unit includes one heated garage parking space and a storage locker. The condo fee covers all utilities so you only pay your mortgage and property taxes. Building amenities include an outdoor pool, saunas, an exercise room, a workshop, a games room with a pool table, a party room with a kitchenette, a library and a rooftop terrace with incredible views of the city. Schedule a viewing today and make this unit your own! (id:50886)
Royal LePage Team Realty
6128 King Street
Timmins, Ontario
Excellent opportunity to expand your investment portfolio with a well-maintained fourplex in a prime location. With the Northlander rail service terminal under construction, this property is just steps away-adding even more long-term appeal for tenants and investors, connecting Toronto to Timmins. Each of the four spacious, bright units offers 2 bedrooms, 1 full bathroom, in-unit laundry hookups, and its own 100-amp electrical service. All units feature identical layouts, making rentability consistent and management simpler for the owner. The property also provides parking for up to 8 vehicles, offering valuable convenience for tenants. (id:50886)
Zieminski Real Estate Inc
225 Mcgill Street
Peterborough, Ontario
Welcome to this charming 2+1 bedroom, 2 bathroom brick bungalow located in the south end of Peterborough. Perfectly suited for young families, first-time buyers, or downsizers, this home offers both comfort and convenience. Step inside to find a bright main floor featuring a spacious living area, and two generous bedrooms. The fully finished basement provides an additional bedroom, a large rec room for family gatherings or movie nights, and a second bathroom for added functionality. Outside, enjoy the privacy of a detached garage and a great backyard space, ideal for children, pets, or entertaining.This home is situated in a fantastic location, just minutes from schools, parks, shopping, restaurants, and easy highway access everything your family needs is right at your doorstep. (id:50886)
Exp Realty
465 Adelaide Street
Wellington North, Ontario
This property delivers what others don't: upgrades in every room and no neighbours behind you. This 4-bedroom, 4-bathroom home is a rare find in Arthur- fully upgraded and backing onto greenery for total backyard privacy. Inside you'll find oak hardwood floors, 9-ft ceilings, and a modern kitchen with quartz counters and stainless-steel appliances. Every bedroom has its own bathroom, including two spa-inspired primaries with freestanding soaker tubs and frameless glass showers. Upgrades throughout include central A/C (not found in many nearby homes), oak stairs with metal balusters, designer paint, upgraded trim, and full-glass double entry doors. The garage is finished with epoxy floors and an electric car charger, while the extra-wide driveway fits 4 cars. With thoughtful upgrades, a premium lot, and a private green backdrop, this home truly offers more than the average property in the neighbourhood. In Arthur, you'll love the small-town charm, local shops and parks, and the quick access to cottage country for weekend getaways. (id:50886)
RE/MAX Escarpment Realty Inc.
1405 - 55 Duke Street W
Kitchener, Ontario
Jan 1, 2026 Occupancy Discover this newly built 1-bedroom + den condominium in the heart of Kitchener, offering breathtaking 14th-floor views and available for immediate possession. This modern unit features an open-concept layout with floor-to-ceiling windows, one bathroom, underground parking, in-suite laundry, custom blinds, granite countertops, wide-plank flooring, subway tile backsplash, a shower/tub combo, stainless steel appliances, and a kitchen island with outlets. Exceptional building amenities include an LRT stop at the front entrance, a rooftop running track, an extreme fitness area with a spin room, a party room with a sunbathing terrace, fire pit and BBQ area, ground-level courtyard, 5th-floor dining terrace, and 24-hour concierge service. Located steps from top restaurants, bars, shopping, and entertainment, this condo delivers the perfect blend of luxury and convenience-experience the best of modern living with immediate occupancy. (id:50886)
Exp Realty
461 Adelaide Street
Wellington North, Ontario
Sitting on a 40 lot and backing onto green space, this brand-new build offers just under 2,000 sq. ft. of living space with a private backyard, new appliances, plenty of upgrades. The main floor has that open, easy flow everyone wants - the kitchen, dining, and great room all connect so you can cook, hang out, and entertain without feeling closed off. Upstairs, there are three spacious bedrooms, plus a primary suite with a huge walk-in closet and a spa-like ensuite you'll actually look forward to winding down in. The laundry's upstairs too (because who wants to haul baskets up and down the stairs?). This home has never been lived in and offers some of the best value you'll find in Arthur today. The layout works for everyday life but also gives everyone their own space when they need it. Arthur is one of those towns with real charm - friendly neighbours, local shops and restaurants, schools, parks, and trails everywhere you turn. You're also close to Luther Marsh for hiking and fishing, and its an easy drive to cottage country on the weekends. Why this ones different: brand-new build, private backyard with green space behind, priced to sell, and move-in ready. (id:50886)
RE/MAX Escarpment Realty Inc.
161 - Bsmt 475 Bramalea Road
Brampton, Ontario
Clean and well-maintained basement bachelor apartment. This private unit features an open-concept living and sleeping area with a kitchenette and a private bathroom. All utilities are included, offering simple and worry-free living.Conveniently situated close to public transit, major highways, shopping mall, schools, and everyday amenities. Easy access to Highway 401, 407, and 410, with bus routes nearby and Bramalea City Centre just minutes away.Ideal for a single male or female professional or student seeking a quiet, affordable, and centrally located home. (id:50886)
Right At Home Realty
8 - 5979 Saigon Street
Mississauga, Ontario
Brand-new, modern 3-storey town home available for lease in a prime East Credit location. This spacious home offers a highly functional layout across four levels, featuring 4 total bedrooms and 3 full bathrooms plus a powder room. The main level boasts an open-concept design integrating the kitchen, dining, and sun-filled living area with walk-out access to a private deck. Enjoy a versatile ground-level bedroom with its own private 3-piece ensuite. The upper floor includes a luxurious primary suite with an ensuite and walk-in closet. Complete with a finished lower-level recreation room, high ceilings, an attached garage, and driveway parking. Steps to top schools, local parks, and shopping, with quick access to major highways. Move-in ready and perfect for a family seeking comfort and convenience. (id:50886)
Homelife Frontier Realty Inc.
71 Hutton Crescent
Caledon, Ontario
Top 5 Reasons Why You Should Buy This House 1.) Stunning, Functional Main Floor Layout: A spacious foyer opens into bright, open-concept living and dining areas, complemented by a fully renovated chef-inspired kitchen with custom cabinetry and stainless steel appliances. The cozy family room with a fireplace makes this space perfect for family gatherings and everyday living. 2.) Spacious Second Level With Bonus Loft: Upstairs features four generous bedrooms plus a large recreational/media loft above the garage. This impressive space, as large as the garage itself, can easily be converted into a fifth bedroom if desired. 3.) $150,000 in Premium, Top-to-Bottom Renovations: This home has been fully renovated with beautifully updated washrooms (2022), engineered hardwood flooring throughout (2022), 24" x 24" luxury ceramic tiles in all wet areas (2022), sleek pot lighting, and an upgraded staircase with modern iron pickets (2022). A brand-new roof (May 2025) completes this move-in-ready, contemporary home. 4.) Income-Generating Legal Basement: The legal two-unit basement adds instant value. One unit is a 2-bedroom apartment rented for $1,700/month + 30% utilities, while the second unit, currently owner-occupied (1 bedroom + den), offers excellent potential for additional future income. 5.) Beautiful Location + Impressive Outdoor Space: Located in desirable Valley wood Rural Caledon-close to nature yet just minutes from Hwy 410, schools, parks, and shopping. Enjoy professionally landscaped front and backyards, a double-car garage, and parking for up to six vehicles. (id:50886)
RE/MAX Realty Services Inc.
112 Benjamin Boake Trail
Toronto, Ontario
A recently updated 2445 sq. ft. Semi-detached 4+1 Bed 2+1 Bath, 5 Level backsplit w/ double car garage. Over $100,000 spent recently on upgrades. This home boasts 2 large eat-in kitchens, 2 large family rooms, good-sized bedrooms, and a balcony off the living room. No carpeting. Unique features include a multi-car driveway, a walkout to your oversized private oasis fenced backyard with a patio, a small garden, and a garden shed. A perfect location with nearby Finch West Station, minutes to Downsview Park, York University, Yorkdale Mall, Humber River Hospital, Public and Catholic Elementary & High Schools, parks and essential amenities, HWY 400 & 401 all in proximity. A great family home, including the ability to enjoy multi-generational living. (id:50886)
Real Estate Homeward

