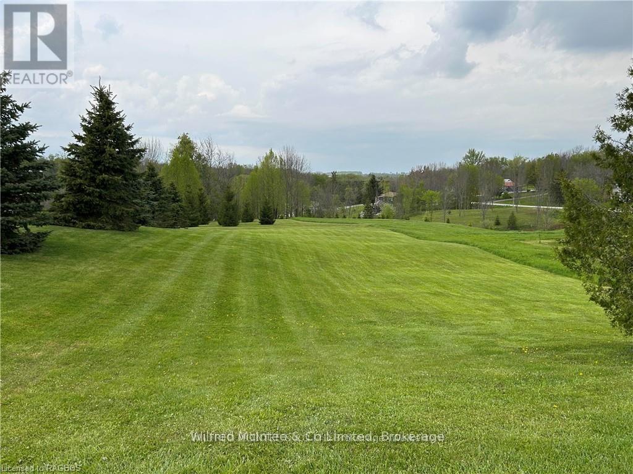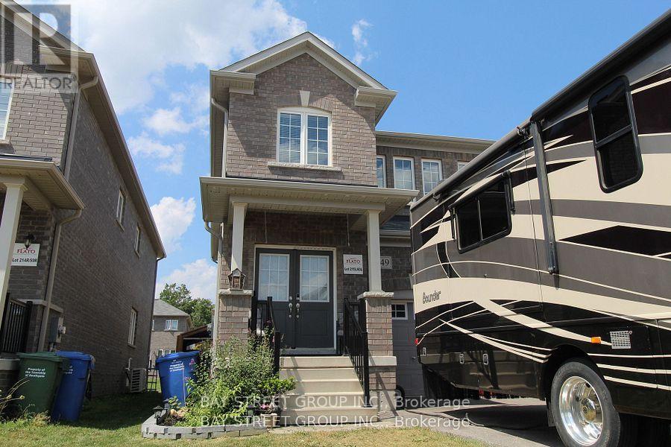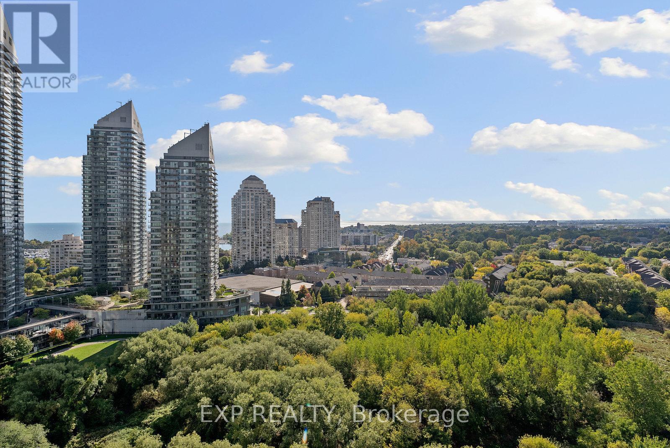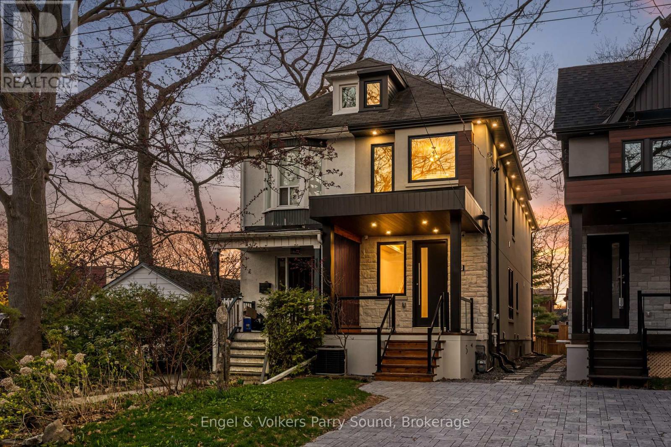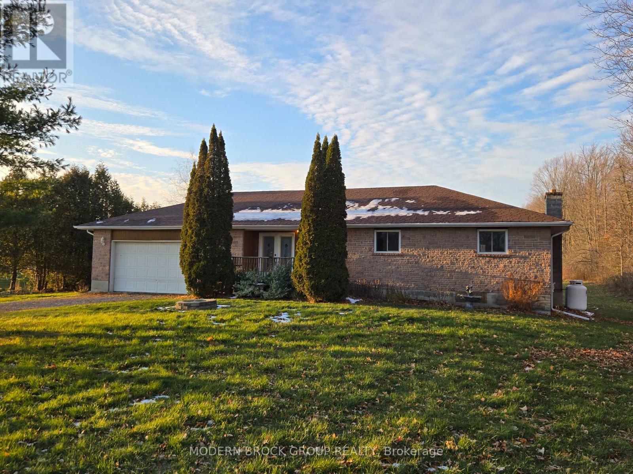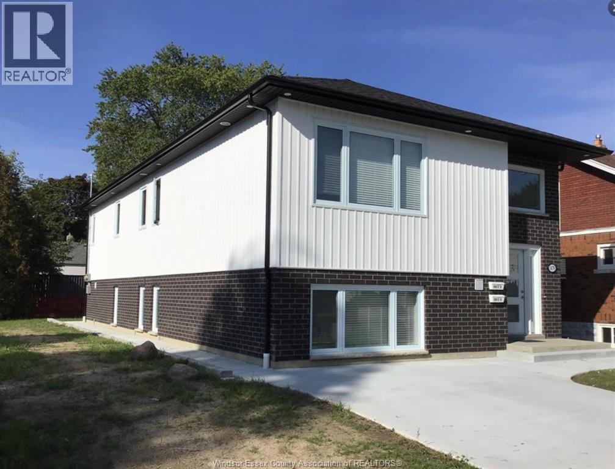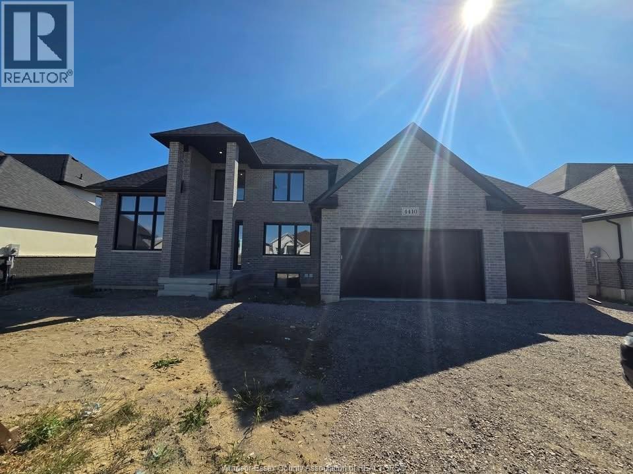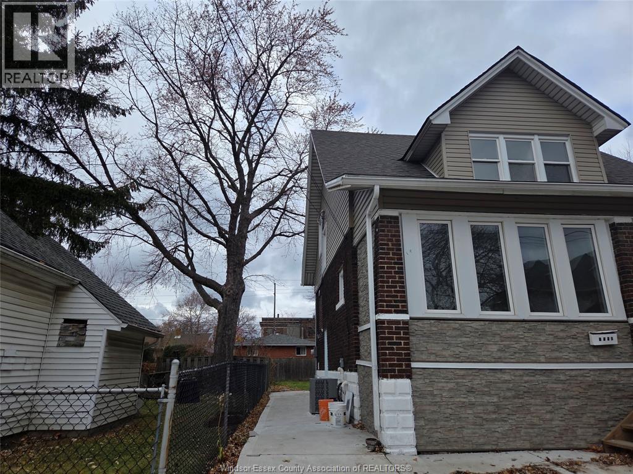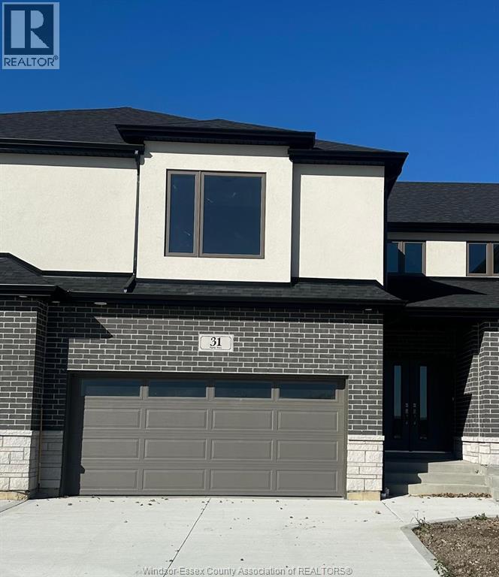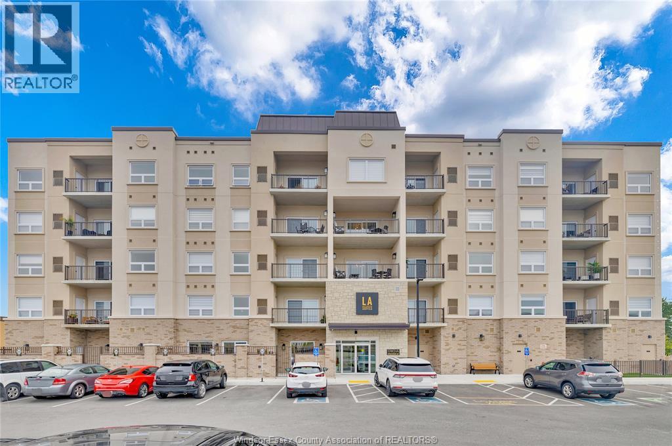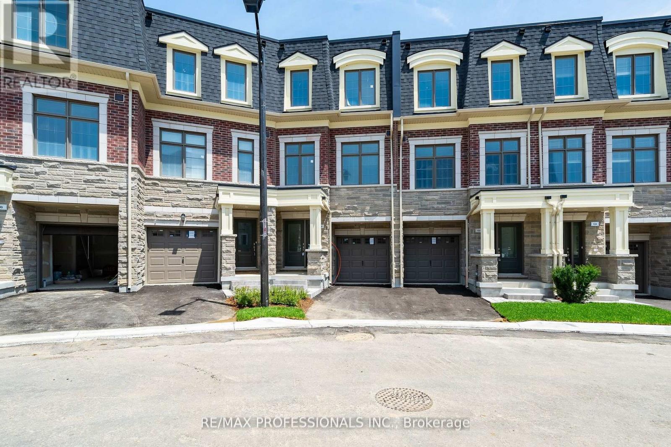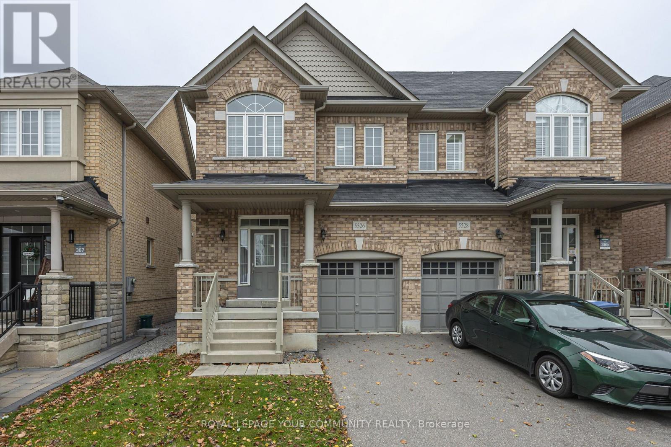Pt Lt 11 Balaklava Street
Arran-Elderslie, Ontario
DOUBLE LOT FOR SALE IN PAISLEY WITH R2 ZONING! Dreaming of space, flexibility, and small-town charm? This 136 ft. x 132 ft. double lot in the heart of vibrant Paisley offers endless potential! Perfect for building your custom dream home with plenty of room left for a shop, swimming pool, garden suite, or walk-out basement. Located in a picturesque setting with the Teeswater and Saugeen Rivers close by, this lot is ideal for anyone looking to enjoy nature, trails, and the character-rich downtown just minutes away. Whether you're planning a personal retreat or an investment property, this parcel offers the space and zoning to make it happen. Natural gas available. Municipal services at the road (buyer to verify connection costs.) A short drive to Bruce Power and the sandy shores of Lake Huron. Start planning your future today! (id:50886)
Wilfred Mcintee & Co Limited
149 Seeley Avenue
Southgate, Ontario
Discover this charming 4-bed, 2.5-bath semi-detached home in a sought-after neighbourhood, featuring 9-ft ceilings on the main floor and an unspoiled, insulated basement. Perfect for those who love country living or couples working from home, its ideally located just over an hour from Brampton, 15 minutes to Shelburne, and 40 minutes to Orangeville. Enjoy proximity to Blue Mountain, Wasaga Beach, and Collingwood. Currently tenanted by a wonderful family (AAA) who's willing to stay -ideal for investors looking to assume tenancy. A Vacant Possession can also be provided. A great home in an excellent location with endless possibilities! (id:50886)
Bay Street Group Inc.
1601 - 36 Park Lawn Road W
Toronto, Ontario
Secure Your Home For The Holidays! Welcome To Your Dream Suite At #1601 - 36 Park Lawn Road With Epic Lake Views, Nestled In The Vibrant Mimico And Humber Bay Shores Community! This Bright And Spacious 1-Bedroom Plus Den Unit Offers A Perfect Blend Of Comfort And Style, Designed For Modern Living. Step Into The Open-Concept Living Area, Where Natural Light Pours In From Large South-Facing Windows, Illuminating The Space And Providing Stunning Views Of The Shimmering Lake And Picturesque Humber Bay..... Imagine Sipping Your Morning Coffee Or Unwinding In The Evening On Your Private Covered Balcony! The Sun-Filled Master Bedroom Features Ample Windows That Frame Beautiful Views, While The Versatile Den Is Perfect For A Home Office, Cozy Reading Nook, Or Guest Space - Ideal For Young Professionals Or Couples Looking To Establish Their Roots. With Laminate Floors Throughout, This Unit Is Both Stylish And Easy To Maintain. This Exceptional Condo Is Ideally Located Just Off The Gardiner Expressway, Ensuring Effortless Access To Downtown Toronto And Beyond. Enjoy Nearby Waterfront Trails For Biking And Walking, Perfect For Active Lifestyles, As Well As A Charming Farmers Market To Savor Fresh, Local Produce. As A Resident Of This Modern Building, You'll Enjoy Top-Notch Amenities Including A Fully-Equipped Fitness Center, A Welcoming Party Room, A Stunning Rooftop Terrace, And 24-Hour Concierge Service, All Fostering A Vibrant Community Atmosphere. Dont Miss Out On The Opportunity To Make This Captivating 1+1 Suite Your New Home! **Parking & Locker Included** (id:50886)
Exp Realty
230 Willow Avenue
Toronto, Ontario
Welcome To 230 Willow, A Brand New Custom Built Home In The Heart Of The Beaches Minutes To Lake Ontario! Be The First To Live In This Urban Contemporary 3+1 Ned, 3 Bath Home Within Walking Distance To The Very Best Kingston & Queen Have To Offer. Entertain In This Custom Kitchen With Stone Island & Gas Range, Built-In Speakers, Security & Control Tablets. Highly Sought After School District. One Tour Of The Property And The Quality & Craftsmanship Will Be Apparent. Fenced Back Yard. Cute Attic Space With Electric Ladder, Perfect For Yoga Or Art Studio. Private Back Yard For Small Children Or To Enjoy The Warm Summer Nights. Mutual Drive, Enough For 1 Vehicle. Central Vac & Security. 8' Basement Ceiling Height. Lots Of Storage. (id:50886)
Engel & Volkers Parry Sound
790 Scott Road
Edwardsburgh/cardinal, Ontario
Welcome to 790 Scott Road - a spacious countryside retreat offering privacy, room to grow, and the comfort of a desirable bungalow design. Set on an impressive 150' x 290' lot, this property delivers the lifestyle many buyers are seeking today: open space, quiet surroundings, and the convenience of being just minutes from the amenities of Cardinal, Prescott, and Highway 401. Built in 1997, this well-maintained 3-bedroom, 2-bath bungalow features a bright, functional layout perfect for families, retirees, or anyone looking to escape the pace of city living. The large eat-in kitchen/dining area offers plenty of cabinetry, a generous sized island, and a bay window overlooking wide-open views - an ideal spot for morning coffee. The partially finished full basement adds flexible space for a family room, hobby area, gym, or future expansion and is complete with a wood stove. A 2-car attached garage provides excellent storage and convenience, especially through the winter months. Mechanical features include a forced-air propane furnace, drilled well, and septic system, supporting efficient rural living. The roof (approx. 6 years old) adds peace of mind for years to come. Step outside and enjoy the freedom of your own expansive property - perfect for gardening, outdoor entertaining, kids and pets, or simply enjoying the quiet of the countryside. With ample room for future outbuildings or outdoor projects, the potential here is exceptional. Whether you're a first-time buyer seeking space, a growing family wanting privacy, or downsizers craving single-level living with elbow room, this home checks all the boxes. Experience the charm of rural life with the convenience of nearby shops, arena, parks, and riverfront recreation. (id:50886)
Modern Brock Group Realty
1479 Westcott
Windsor, Ontario
Spacious 3 bedroom 2 bath upper unit and 2 berm one bath lower Duplex built in 2024. Over 2800 total sq ft of modern decor: where functionality meets generous room sizes in a central location near bus routes. Upper unit features open concept living/dining/kitchen area w/access to relaxing exclusive use covered porch. Primary bedroom with walk-in clst and ensuite bath. Each unit has vinyl flooring throughout, newer appliances, in suite laundry and separate mechanicals/hydro, water and gas meters. Parking in shared driveway. Upper just listed for lease $2300. Hydro, water and gas utilities are in addition to the rent. Lower unit also features huge open concept living/dining/kitchen area and currently rented at $1700. Plus utilities with plenty of room to increase after the current lease expires on June 30, 2026. Min. 24 hours notice for all showings. (id:50886)
RE/MAX Preferred Realty Ltd. - 584
Realty One Group Iconic Brokerage
RE/MAX Preferred Realty Ltd. - 585
4410 Belmont
Comber, Ontario
Welcome to 4410 Belmont Avenue! Experience luxury living in this brand-new, never-lived-in 3,700 sq. ft. home offering elegance and space for your entire family. This stunning property features 4 spacious bedrooms, an additional office/bedroom, and 4 full bathrooms. Enjoy a modern kitchen with premium finishes and brand-new appliances (to be installed) — perfect for cooking and entertaining. With a 3-car garage and ample driveway parking, convenience and storage are never an issue. Located in a peaceful and desirable neighborhood, this home combines modern design, functionality, and comfort. Don’t miss your chance to be the first to call this luxurious new build home — book your showing today! (id:50886)
Double Up Realty Inc
3284 Baby
Windsor, Ontario
Spacious and fully renovated 7-bedroom, 3-bathroom home available for rent at $2,995/month! Featuring 2 full kitchens, a side entrance to the basement, and plenty of living space, this property is perfect for large families or professionals seeking comfort and flexibility. Located just a short walk to the University, close to shopping, restaurants, and amenities. Don’t miss this excellent rental opportunity! (id:50886)
Double Up Realty Inc
31 Eagle
Leamington, Ontario
Welcome to 31 Eagle Street in the newly developed Bevel Line Village. This brand new two-storey townhome offers 4 bedrooms, 3 baths including a private ensuite, and convenient second-floor laundry. Enjoy an open-concept layout with a modern kitchen featuring quartz countertops, tile backsplash, island, and built-in pantry. Engineered hardwood and tile flooring throughout, upgraded trim, wainscoting, and stylish finishes add a touch of elegance. The bright family room opens to the backyard through patio doors with built-in blinds. Unfinished lower level with rough-ins for a future kitchen and bath offers excellent potential. Finished insulated double garage, concrete driveway, and energy-efficient systems throughout. Ideally located minutes from Point Pelee National Park, Seacliff Park, the marina, golf, shopping, and all amenities. A must-see property-call today for your private showing! (id:50886)
Deerbrook Realty Inc.
1740-A Sprucewood Unit# 206
Lasalle, Ontario
Immerse yourself in luxury at LaSalle's Exclusive Condominium LA Suites, Here you will immerse yourself w/state of the art amenities & living quarters. This 2bed 2bath unit offers a beautifully designed layout gorgeous kitchen w/high end stainless steel appliances, walk in custom pantry, quartz counters throughout, breakfast bar overlooking a spacious living rm w/gas fireplace incased in luxurious tile. Unwind and relax on your own private balcony. The Primary bdrm showcases tray ceilings, walkin custom built closet & a well appointed 3pc bath w/walk in tiled & glass shower completes this master oasis. The 2nd bdrm offers walkin custom closets, and a 4pc bath across the hall with a tiled tub/shower. Upgraded remote blinds throughout. Amenities include a Club Room w/Tv's, Games, Kitchen,2 outdoor bbq areas w/fire tables, gym, doggie turf pad, bike rack & more. Close to all amenities, walking trails and bus route. Tenant month to month $2800 plus. (id:50886)
RE/MAX Capital Diamond Realty
100 Salina Street
Mississauga, Ontario
Welcome to the Ravines on Main. This brand new never lived in Townhome has all the features you are looking for. Walk into the main floor open concept living area which is bright and includes a large family room which is perfect for relaxing or utilizing as a home office overlooking the ravine in the backyard. The home includes beautiful wood staircase that leads you to the 2nd & 3rd floor or better yet, you can take the custom-built elevator that goes to the 2nd and 3rd floor. Enter the Main floor to a stunning modern kitchen with S/S appliances, centre island and a coffee bar, ton of natural light, large dining room and living room with hardwood floors, lots of windows, gas fireplace, 2nd pc washroom and so much more. 3rd floor includes 3 great size bedrooms, 2 full washrooms, enjoy the balcony on the Primary bedroom, 3 pc ensuite and walk-in closet. Be the first to enjoy their wonderful home. Close to HWY 401, 403, 407, MiWay Transit, Downtown Streetsville, Cafes, parks, local restaurants, walking and biking trails. (id:50886)
RE/MAX Professionals Inc.
5526 Meadowcrest Avenue
Mississauga, Ontario
Looking for that perfect starter home? Offering a beautiful 3Bedroom 3 bathroom Semi-Detached home with great curb appeal nestled in the heart of the highly desirable Churchill Meadows. This spacious home offers an exceptional blend of comfort, style, has an abundance of natural light, and is meticulously maintained. The Main floor boasts 9ft Ceilings, hardwood flooring with an open concept living space leading into a quaint kitchen with walkout to a private backyard. The second floor primary bedroom is oversized to say the least with walk-in and ensuite accompanied by 2 other large bedrooms to suit any size family. The unfinished basement presents a blank canvas, offering endless potential to customize to your needs . Ideally situated just minutes from top-rated schools, Erin Mills Town Centre, Highway 403, and the Churchill Meadows Community Centre, this home provides unparalleled convenience with access to a variety of restaurants, shops, and amenities. Move-in ready and offers an exceptional opportunity to live in one of Mississauga's most sought-after neighborhoods. (id:50886)
Royal LePage Your Community Realty

