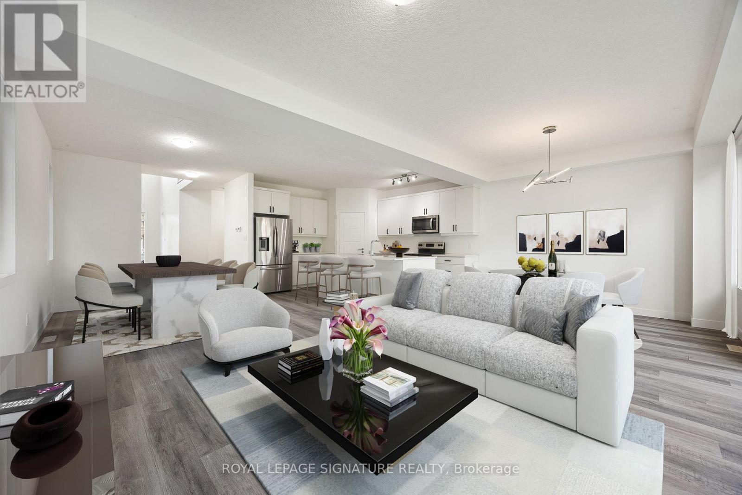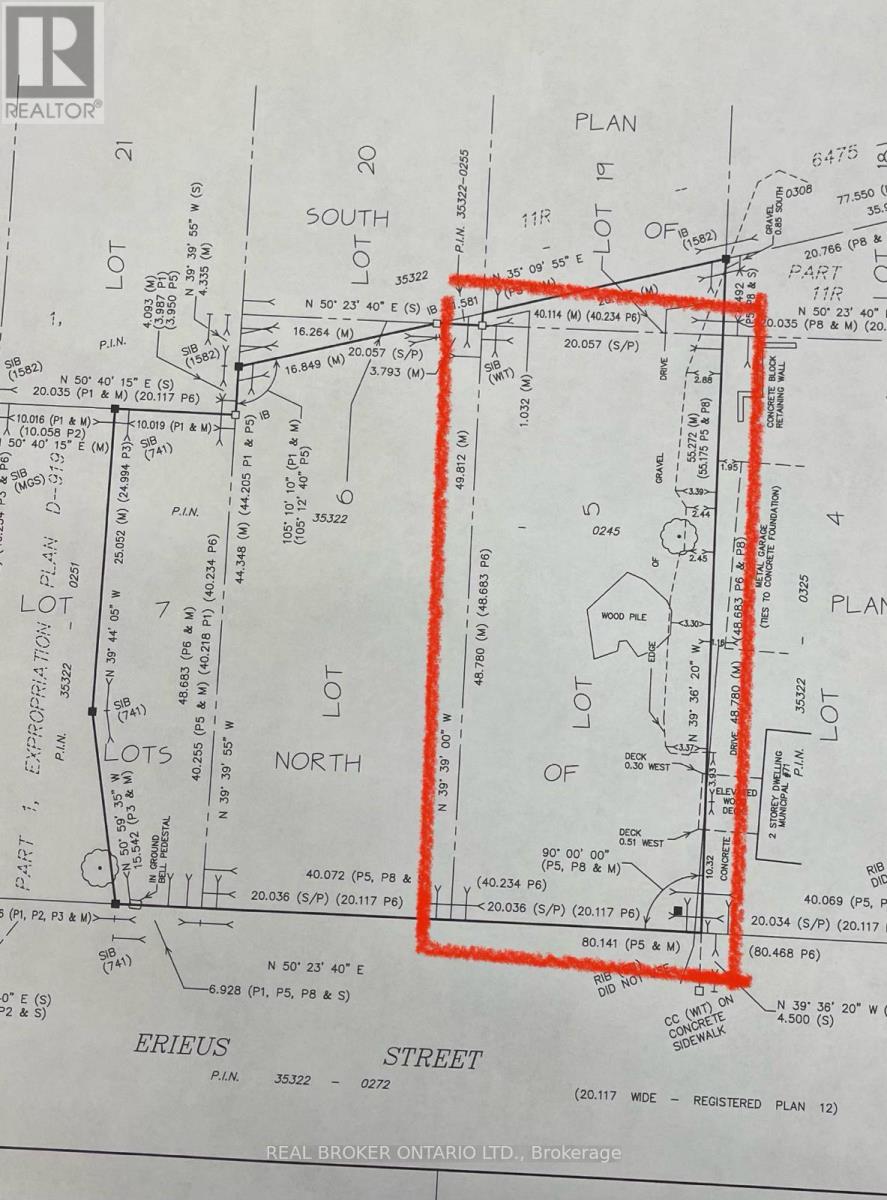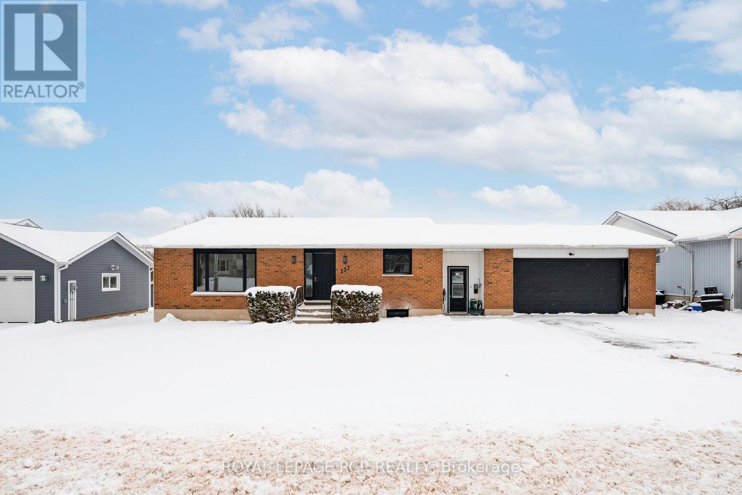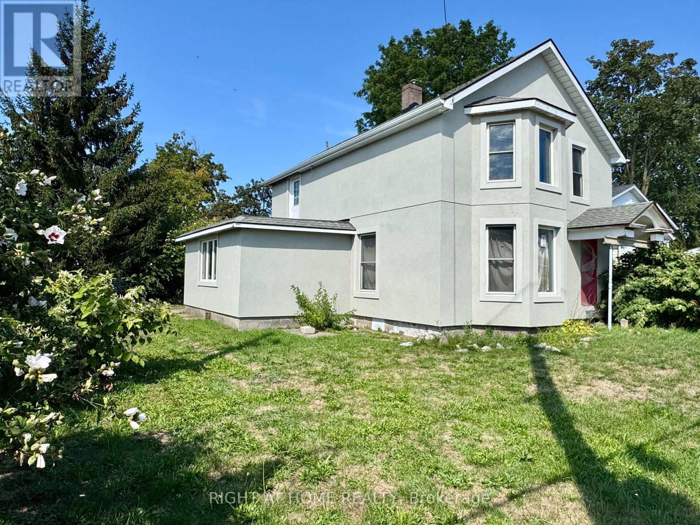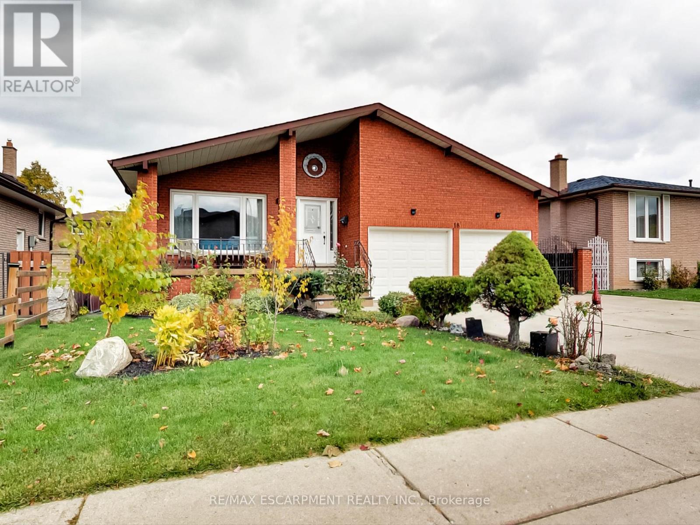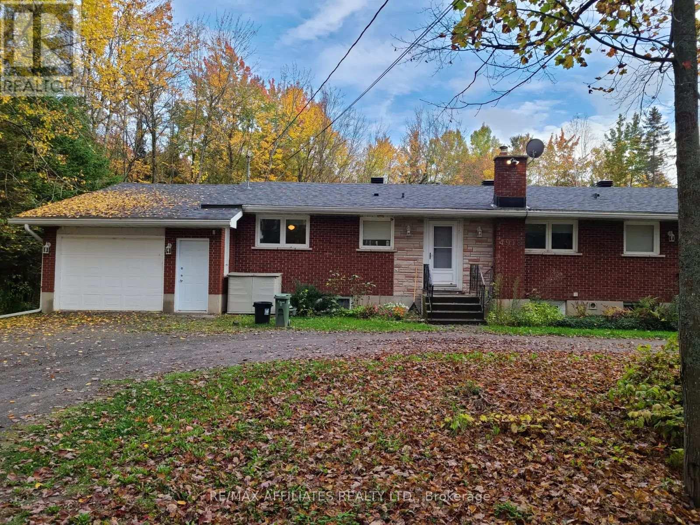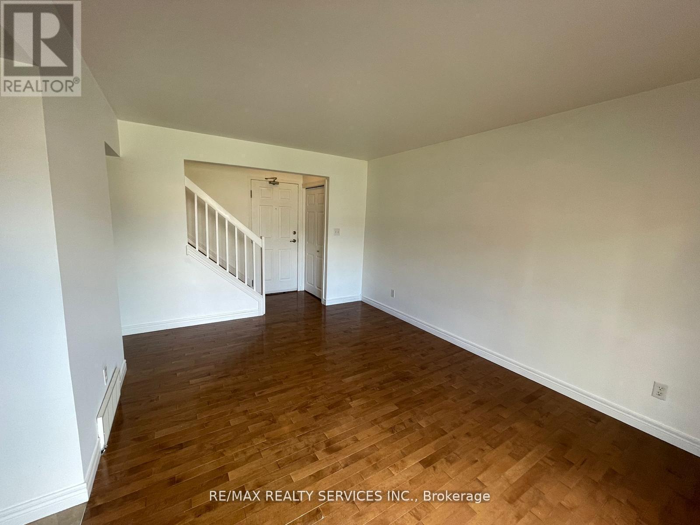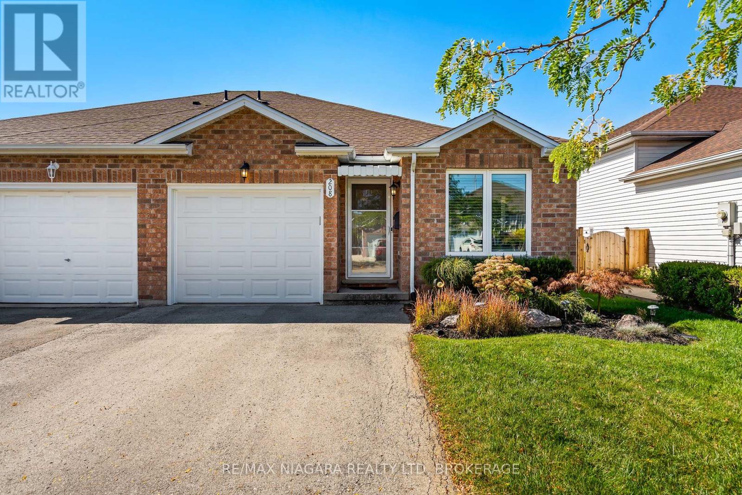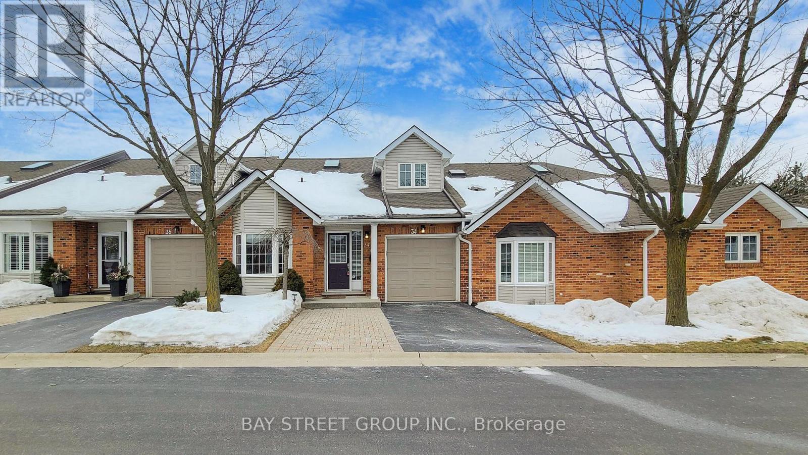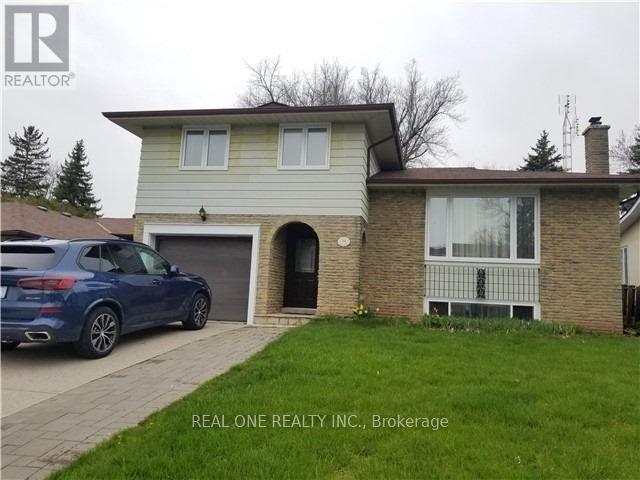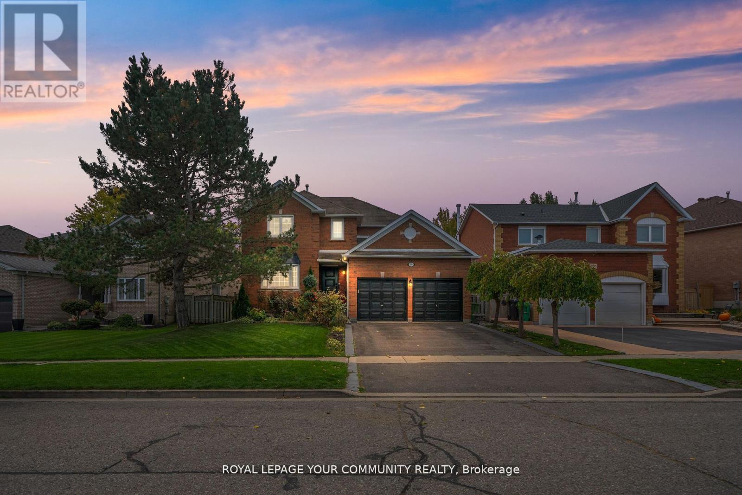103 Marconi Court
London East, Ontario
Welcome to 103 Marconi Court, a beautifully maintained 4-bedroom, 3-bathroom detached home located on a quiet, family-friendly cul-de-sac in desirable London. This spacious and invitinghome features an open-concept main floor with a bright living and dining area, a modern kitchen with ample cabinetry and stainless steel appliances, and a cozy family room perfect for gatherings. Upstairs, you'll find four generously sized bedrooms, including a primary suite with a walk-in closet and private ensuite. The backyard offers plenty of privacy and potential,perfect for creating your own outdoor retreat, garden, or play space. Situated close to schools, parks, shopping, and with easy highway access, this move-in-ready home delivers comfort, convenience, and great value in a sought-after neighbourhood. Don't miss your opportunity to call 103 Marconi Court home! Property is virtually staged. (id:50886)
Royal LePage Signature Realty
67 Robinson Street
Bayham, Ontario
Exciting opportunity in the growing community of Port Burwell. This 66' x 167' serviced lot offers an excellent canvas for a new residential build. Zoned R1, the property allows for flexible residential options within permitted uses. Located in a desirable beachside area, this lot provides a great opportunity to bring your building plans to life in a vibrant and welcoming community. (id:50886)
Real Broker Ontario Ltd.
127 Franklyn Street
Shelburne, Ontario
Discover this beautifully updated 3-bedroom rental home, designed for modern comfort and convenience. The main level welcomes you with a bright and airy living room with large picture window. The eat-in kitchen shines with newer appliances, including a fridge, stove, microwave, and dishwasher, making meal prep a breeze. Upstairs, you will find a four piece bathroom and three generously sized bedrooms, including the primary bedroom with a walk-out to a large back deck. The deck spans the width of the home, offering stunning views of the expansive backyard with no neighbours behind - ideal for outdoor relaxation and entertaining. A set of stairs leads down from the deck, providing easy access to the backyard. Additional features include private laundry facilities and parking for two vehicles in the driveway. This home combines style, space, and practicality, making it the perfect place to call home. Tenant responsible for 2/3 of utilities. Lawn maintenance included. (id:50886)
Royal LePage Rcr Realty
144 Waterloo Street
Fort Erie, Ontario
*BEST VALUE, MOST BANG-FOR-YOUR-BUCK HOME* Attention Investors! - Don't miss this unique opportunity to own a spacious 5-bedroom home in one of Fort Erie's most desirable locations just steps from Main Street! Enjoy the best of local living with easy access to restaurants, bars, parks, and beautiful waterfront views, perfect for fishing and outdoor activities. This property is a prime investment opportunity with significant upside potential. A substantial amount has already been invested including major upgrades with finishing work left to complete. Whether you're a seasoned investor or a skilled contractor, this home is ready to be transformed into something truly special. Recent Upgrades Include: Brand new stucco exterior, New furnace and A/C system, Upgraded ductwork, Newly installed deck and fence, New main entrance door, patio door, and newer windows. Kitchen cabinets are already on-site and included in the sale! 2 car fully detached garage. Also can be converted into multiplex with second building on the property. With it's unbeatable location, solid structure, and key improvements already in place, this property offers exceptional value and great return potential. Don't wait, opportunities like this don't come often in Fort Erie! (id:50886)
Right At Home Realty
18 Pavarotti Court
Hamilton, Ontario
This incredible home is a 5-level back split with all the space you'll need for your large, or extended family. The self-contained second unit could be used as an in-law suite. Entertain guests in the formal living room/dining room combo. Spend a night around the cozy wood burning fire - indoors or out! Offering 2 self-contained spaces, separate entrances and a fully fenced yard located in a pleasant court boasting pride of ownership. 4 beds above grade + 2 Dens below grade, 3 full baths, 2 full kitchens, 2 separate laundry rooms, a double car garage with inside entry and side man door, parking for 3 cars in the driveway. Enjoy a multitude of amenities; and parks. Close to restaurants, a hospital, excellent schools, services, many specialty shops and convenient big box stores. Easy access to the highway. Upgrades include: all interior doors, hardware, exterior lights, and most interior lights replaced, All outlets were updated with a usb charger in every room. Replaced fireplace with pro-series wood fireplace insert & upgraded the fireplace sleeve, chimney inspected. Levelled yard and landscaped; added large deck. Replaced kitchen in basement, entire home recently painted. Central vacuum replaced recently (2021-2022). All you need to do is add your personal touch. (id:50886)
RE/MAX Escarpment Realty Inc.
Unit A - 4918 Leitrim Road
Ottawa, Ontario
For Rent - Semi Detached bungalow on Leitrim Road, just 15 minutes from Parliament Hill via the Anderson Exit. This charming home features a bright and spacious living room with a cozy fireplace, a generous kitchen and eating area that opens to a large screened porch overlooking a private, treed lot. The main floor offers two comfortable bedrooms and a full bathroom with storage. The finished lower level provides a large recreation room with a fireplace and a den, perfect for a home office or additional living space. Additional features include an attached garage with inside entry and convenient laundry area. Monthly rent is $2,800 + included utilities. Applicants must submit a rental application, credit report, and references. First and last month's rent required. (id:50886)
RE/MAX Affiliates Realty Ltd.
301 - 64 Benton Street
Kitchener, Ontario
Discover the perfect blend of location and lifestyle in this well-maintained one-bedroom and one bath condo, situated in the vibrant heart of downtown Kitchener. This unit features a bright, open-concept living and dining space that opens onto a private balcony, complemented by a spacious bedroom. The building itself is packed with excellent amenities, including a fitness centre, party room, resident lounge, library, computer lab, and on-site laundry, all enhanced by a recent building-wide upgrade to Bell Fibe for high-speed internet. Its central location provides unparalleled convenience, with the LRT just steps away for an easy commute to local universities. Enjoy the best of city living, with the Kitchener Farmers Market, beautiful Victoria Park, diverse dining on King Street, and various cultural activities all just a short walk from your doorstep. (id:50886)
Royal LePage Real Estate Services Ltd.
97 - 1730 Columbia Court
Windsor, Ontario
Welcome to this Bright, stunning and contemporary condo townhouse. This fantastic property with its spacious layout and convenient location offers 2 Bedroom and 1 Full Bathroom. Being in a family friendly neighborhood and within walking distance to public schools makes it appealing for families. The proximity to shopping areas, pharmacies, restaurants, and public transit adds to its convenience, making it ideal choice for Young Professionals. The easy access to highways is definitely a plus for commuters. Overall, it seems like a wonderful place to live! (id:50886)
RE/MAX Realty Services Inc.
208 Autumn Crescent
Welland, Ontario
Welcome to 208 Autumn Crescent, where everyday living meets luxury in a home that sparkles with thoughtful design and upscale finishes. This semi-detached bungalow has been transformed with no expense spared, offering a move-in ready residence in one of West Welland's most desirable neighbourhoods. Perfect for downsizers craving elegant simplicity or first-time buyers looking to enter a high-end community without the high-end price tag, this property impresses at every turn. The main floor features 2 generously sized bedrooms, a full bath finished with granite counters, convenient main floor laundry, and a kitchen that dazzles with quartz counters, premium KitchenAid appliances, modern cabinetry, and a seamless walkout to your private deck with a remote-controlled Alexander awning ideal for stylish entertaining or relaxing in comfort. The lower level continues the wow factor with a massive rec-room, huge bedroom, brand new Berber carpeting, and a second full bath, creating endless options for extended family, home office, or a personal retreat. The owners have invested in every detail: new roof, furnace, air conditioner, windows, patio door, garage door and opener, California shutters throughout, luxury vinyl plank floors, updated lighting, fresh paint, and a sump pump with waterline backup for security. Outside, professional landscaping ensures show-stopping curb appeal, while the private yard offers a serene escape. Just steps to Maple Park, minutes to Sobeys, Food Basics, Shoppers, and top-rated schools, and 5 minutes from Cardinal Lakes Golf Course, this home combines comfort, convenience, and elegance. With every upgrade completed to the highest standard, 208 Autumn Crescent offers a lifestyle of ease, beauty, and sophistication that is rarely found at this price point. (id:50886)
RE/MAX Niagara Realty Ltd
34 - 810 Golf Links Road
Hamilton, Ontario
Welcome to 810 Golf Links Rd, Unit 34 A Spacious Townhome in Prime Ancaster Location!Located in a safe and highly convenient neighborhood, this 2+1 bedroom, 3-bathroom Bungaloft offers comfort, space, and unbeatable convenience. The bright open-concept living and dining area extends into a huge sunroom, perfect for year-round enjoyment. The separate enclosed kitchen is ideal for those who love to cook, keeping cooking aromas contained while offering a functional and private space. The primary bedroom features an ensuite and large closet, while the versatile +1 room can serve as a home office or guest space. The unfinished basement provides ample storage or the potential to customize additional living space. A private backyard offers a quiet retreat, and the separate garage layout ensures a distinct and spacious living area. Situated right across from Costco, Cineplex, Jacks restaurant, and more, and within walking distance to Meadowlands Shopping Centre, this home is also just minutes from top-rated schools, McMaster University, HWY 403 & LINC, and surrounded by parks and trails. Offering both spacious living and ultimate convenience, this home is a rare find, book your private viewing today! (id:50886)
Bay Street Group Inc.
79 Osborne Crescent
Oakville, Ontario
Super Location! Walking Distance To Sheridan College, White Oak Secondary School, Community Centre, Library, Transit, Oakville Place. Close To Qew And 403. Close To Go Station: 30 Minute Commute To Toronto; North Of Golf Course; (id:50886)
Real One Realty Inc.
104 Taylorwood Avenue
Caledon, Ontario
Nestled on a mature 62 ft lot in Bolton's coveted North Hill community, this beautiful detached family home is surrounded by lush trees and cedars that create a peaceful, private setting. Offering over 3,500 sq ft of total living space, this home features a cozy and inviting layout designed for comfortable family living. The renovated kitchen provides abundant counter space, sleek stainless steel appliances, and a bright, functional design perfect for everyday cooking and gathering. The finished basement adds even more versatility with a spacious recreation room, an additional 5th bedroom or office/exercise area, and a rough-in for a 4th bathroom, ideal for future customization. Step outside to a private backyard surrounded by greenery, an ideal spot for relaxing or entertaining. Ideally situated on one of the town's most desirable streets, this home is just a short drive to major amenities, nearby schools, the community centre, parks, baseball diamonds, and the scenic Humber Trail. More than just a home, this is a lifestyle opportunity in one of Bolton's most cherished neighbourhoods. (id:50886)
Royal LePage Your Community Realty

