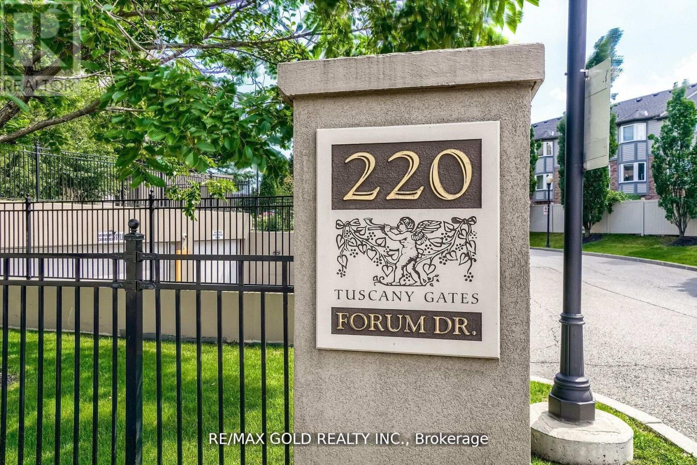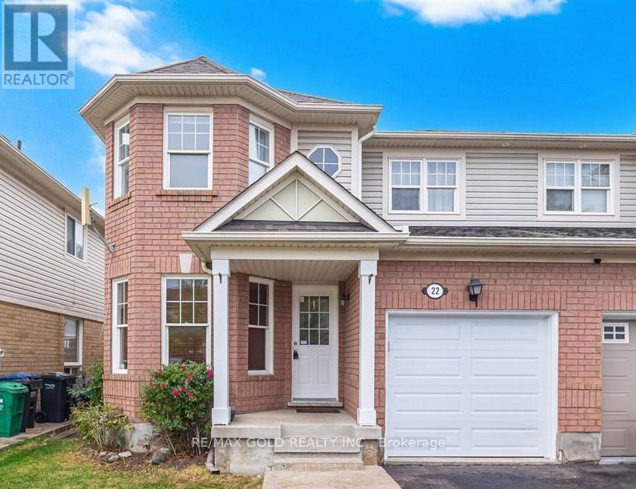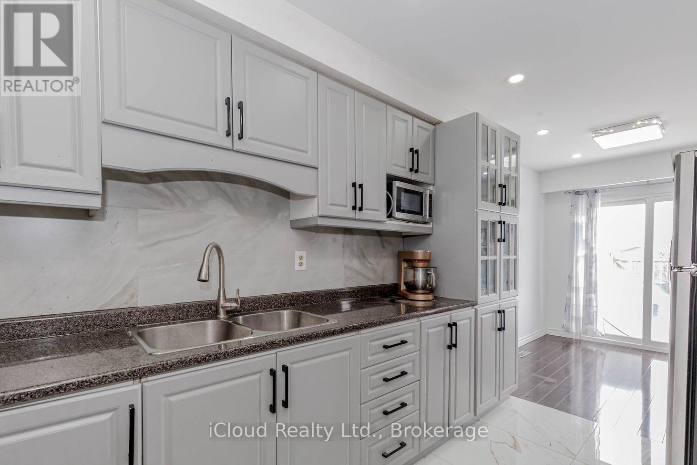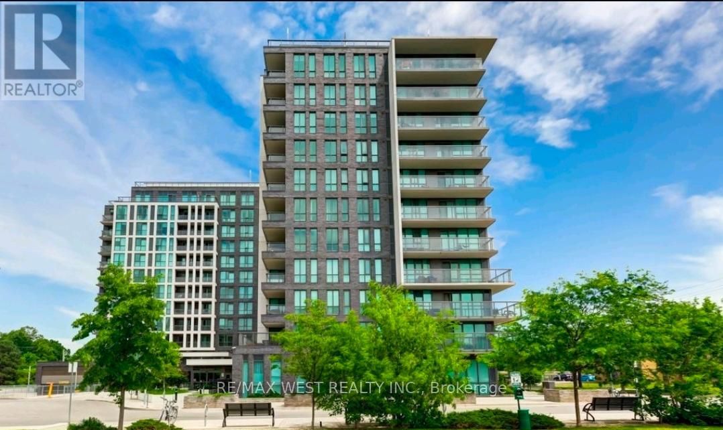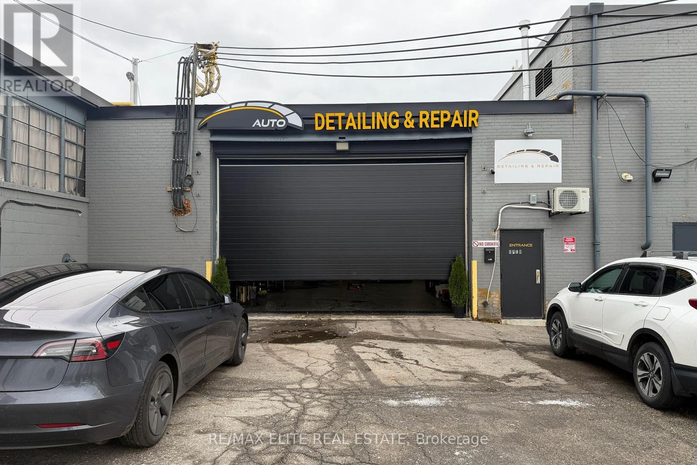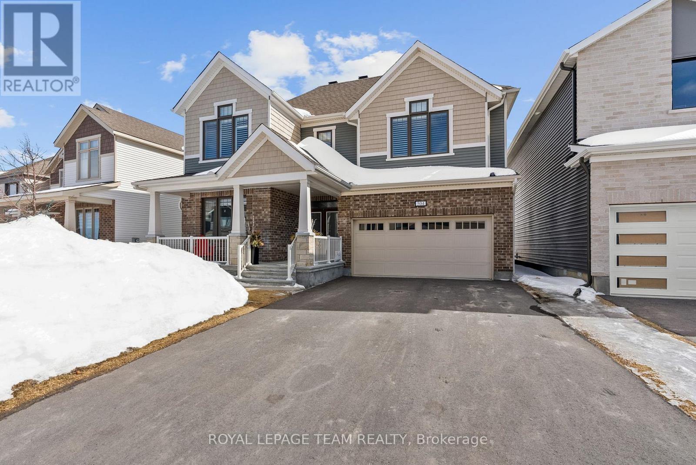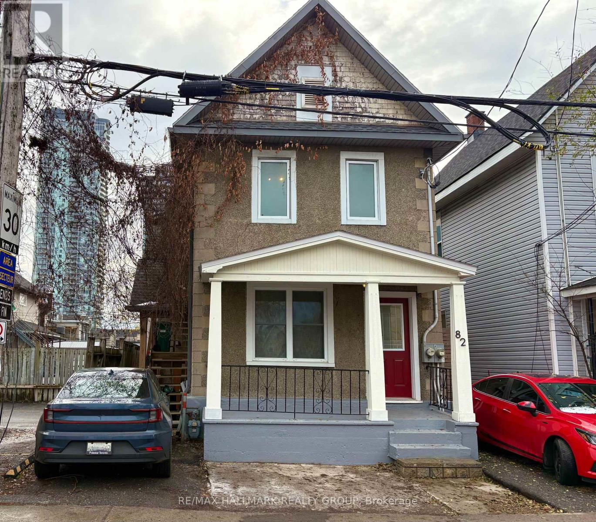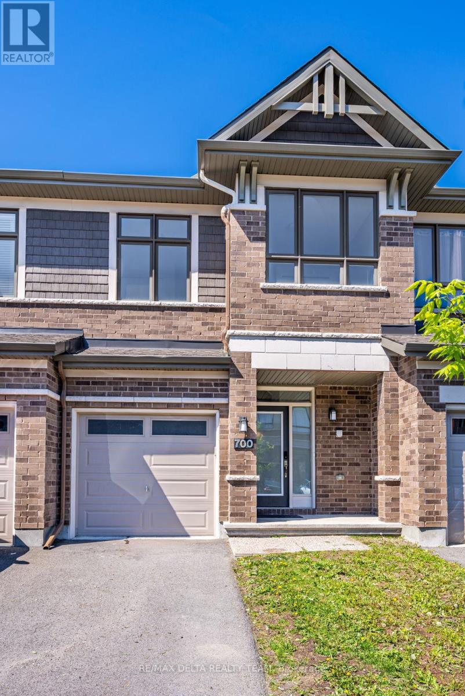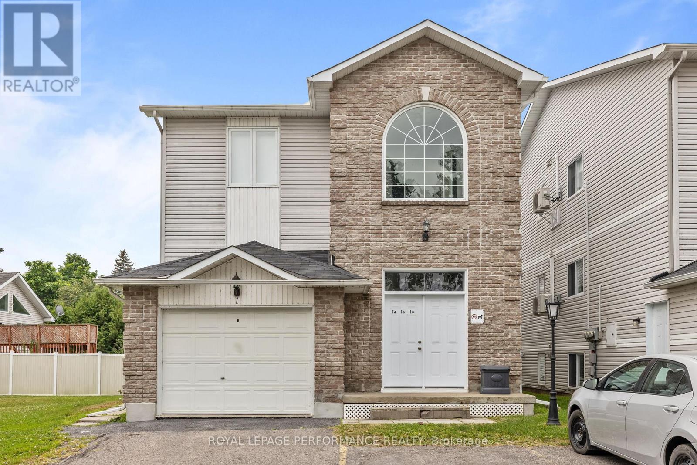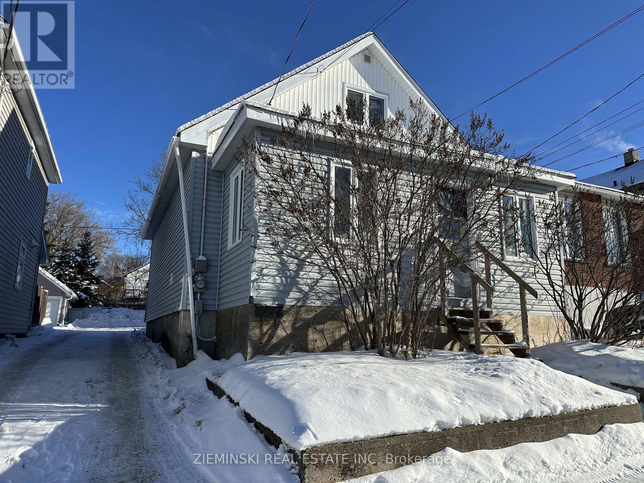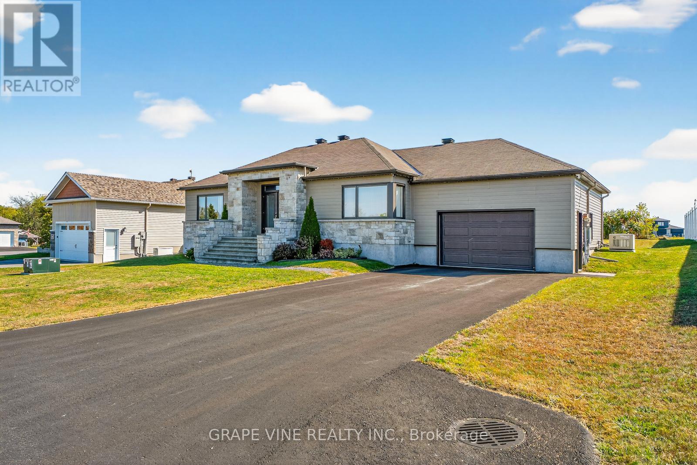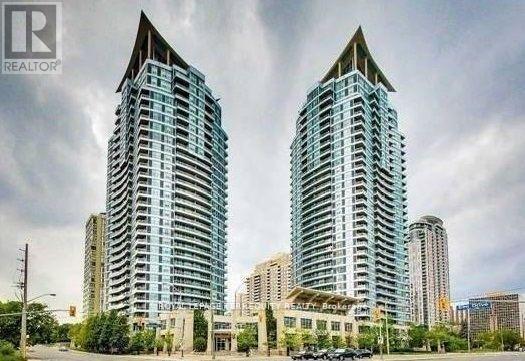1703 - 220 Forum Drive
Mississauga, Ontario
Welcome To Tuscany Gates at 220 Forum Drive, Where Luxury Meets Convenience In The Heart Of Mississauga. This Exceptional Condo Unit Boasts 2 -Bedroom, 2 full Bathroom Layout that Seamlessly Blends Style With Functionality. Enjoy Laminate Floors, Walk Out To Balcony From Living Room. Conveniently Located Near Square One, Mississauga Transit, Shopping, And Highways. Building Amenities Include An Outdoor Pool, BBQ Area, Playground, party Room, Exercise Room, Concierge, And Visitor Parking.***See Additional Remarks on Data Form*** (id:50886)
RE/MAX Gold Realty Inc.
22 Sentimental Way W
Brampton, Ontario
Beautifully maintained 3-bedroom semi-detached home in sought-after Fletcher's Meadow. Features separate living and family rooms with hardwood floors and pot lights, an upgraded kitchen with granite counters, backsplash and stainless steel appliances, and a spacious primary bedroom with 5-piece ensuite. Conveniently located within walking distance to Cassie Campbell Rec Centre, schools, shopping, public transit, GO Station and places of worship. (id:50886)
RE/MAX Gold Realty Inc.
Unit 1 - 7406 Darcel Avenue E
Mississauga, Ontario
Welcome to Immaculately Kept : 3 + 1 Bed , 3 Bath East Facing End unit Townhouse at Excellent Location -Recently Upgraded New Spacious Eat-in Kitchen with Separate Dining Area, Walk out Patio leading to Large Spacious Pvt Backyard, Long Living Room with Large New Replaced Windows, New Paint, New Pot Lights. Upstairs 3 Large Bedrooms, New Laminate Flooring, 4 Pc Bath with Big Closets Space. Finished Basement, W/ Huge 1 Bedroom, 3Pc Renovated Washroom, Single Car Garage, 2 Driveway parkings space and more. Minutes to Go Station, 1 Minute to Malton Community Center & Major Schools, Westwood Mall, All Banks, Public Transit. (id:50886)
Ipro Realty Ltd
1014 - 80 Esther Lorrie Drive
Toronto, Ontario
Spacious and move-in ready, this beautifully maintained 1-bedroom + den condo on the 10th floor offers stunning scenic views and a bright, open-concept layout. The modern suite features large windows that fill the space with natural light and a generous private balcony perfect for relaxing. Ideally located close to Woodbine Mall, Woodbine Racetrack, Humber College, shopping plazas, transit, major highways, Pearson Airport, and nearby walking trails-everything you need is just minutes away. The building offers exceptional amenities, including a rooftop indoor pool, rooftop terrace with BBQs, a multipurpose room with a full kitchen, a well-equipped fitness centre, guest suite, bike storage, and 24-hour security/concierge. One underground parking space and one locker are included for added convenience. (id:50886)
RE/MAX West Realty Inc.
3 - 15 Milford Avenue
Toronto, Ontario
Opportunity Knocks!! Automotive Repair And Detailing Shop In A Very Busy Location Including 2,200 Sqft Industrial Building Recently Renovated, With Drive In Door and Mezzanine as Stock Room, Front Office, Waiting Room, 2 Bathrooms. Leaving All Parts And Machinery With The Business Including 2 Lifts, 1 Wheel Balancer Machine, 1 Tire Changer Machine, 1 Oil Drain Machine, 4 Carpet Cleaners, All Tools and More. (id:50886)
RE/MAX Elite Real Estate
504 Arosa Way
Ottawa, Ontario
Welcome to your new home in Blackstone South with over 3,300sq ft of beauty! Situated in a quiet and family-friendly neighborhood, this bright, spacious, and unique Mattamy Percheron home boasts 9' ceilings throughout, 4 well-proportioned bedrooms and 3.5 bathrooms, including a 4-pc jack and jill. The 270sq ft primary bedroom includes a large walk-in closet and a 5-pc ensuite. High-quality upgrades throughout; Great room features a 18' vaulted ceiling with custom stonework on fireplace; quartz countertops, upgraded Chef's kitchen, high-end SS appliances, and ample storage. Beautiful hardwood flooring and upgraded tiling throughout the main floor. A truly functional layout. Perfect for families! Great location: No rear neighbours, close to schools, parks and playgrounds, Trans Canada Trail, shopping, Kanata North Tech Park, and transit-friendly. Thorough verification of tenants' job, income, credit & rental history, and references will be required. NO SMOKING, NO PETS. Available Feb 1st 2026. (id:50886)
Royal LePage Team Realty
82 Beech Street
Ottawa, Ontario
Invest in your future in this prime location in the heart of Little Italy. This charming legal duplex consists of two spacious one bedroom units and upgraded systems for a turnkey experience. The ground floor unit is ideal for owner occupancy or will bring in solid rental income, the choice is yours. This unit includes an inviting front porch, spacious living/dining room with rich hardwood flooring, a bright and inviting eat-in kitchen with adjacent office area, huge bedroom overlooking the yard and a renovated four-piece bath. This unit also enjoys private access to the basement w/laundry facilities and extensive storage plus a private fenced backyard (100 feet deep!) with a covered deck and lovely green space. The upper unit is accessed by a private staircase and is rented for $1,448.80/mo + hydro (January 1st, 2026) to a quiet, low maintenance tenant who wishes to stay. This unit also features a private deck off the kitchen, a large vestibule, four piece bath, generous bedroom and a spacious living room. Many important improvements include Electrical Updates 2016-2025; 200 Amp Service, Separate Hydro Meters, New Wiring in Upper Unit 2016, Front Porch Lifted & Parged 2025, New Porch Roof & Columns 2025, Back Deck Rebuilt 2020, Eavestroughing 2019, Lower Roof & Upper Deck 2017, Gas Furnace 2016, Windows 2016, Freshly Painted on the main floor 2025, Two Hot Water Tanks are Owned and New in 2017. Please note that parking may be accommodated at the front along the east side but it is not a legally documented spot which is consistent with much of the parking along the street in this downtown area. This fantastic urban location is a walker's paradise steps to Preston which is teeming with locally owned restaurants, pubs, innovative businesses, and a short stroll to Dow's Lake & the O-Train. Heat + water bills average $180/month for both units. Take advantage of this great opportunity to get into the rental market and build equity in Ottawa's core. (id:50886)
RE/MAX Hallmark Realty Group
700 Guardian Grove
Ottawa, Ontario
Welcome to this beautifully maintained and FULLY FURNISHED 3-bedroom, 3-bathroom townhome in one of Ottawa's most sought-after neighbourhoods! The main level features hardwood flooring, an impressive 12' vaulted ceiling in the living room (with 9' ceilings throughout the rest of the floor), and a cozy gas fireplace. The chef-inspired kitchen includes an extended island, quartz countertops, and plenty of cabinet space. Large windows fill the home with natural light, and a convenient powder room completes the main floor. Upstairs you'll find a spacious primary bedroom with a 4-piece ensuite and walk-in closet, along with laundry on the second floor for added convenience, plus two additional bedrooms and a full bathroom. Fully finished basement with a generous recreation area. No pets. Please provide Full Credit Report, Proof of income, Employment Letter, Rental Application, and I.D. with all applications. (id:50886)
RE/MAX Delta Realty Team
1c - 75 Lapointe Boulevard
Russell, Ontario
Welcome to 75 Lapointe Street, Unit 1C in Embrun a beautifully renovated, move-in-ready condo offering comfort and convenience in the heart of town! This bright and spacious lower-level unit features 2 generously sized bedrooms, 1 full bathroom, and stylish modern finishes throughout. The open-concept living and dining area is anchored by a cozy natural gas fireplace, perfect for relaxing evenings. Step outside through the patio door to a private seating area, ideal for enjoying your morning coffee or unwinding at the end of the day. Includes 1 dedicated parking space and 1 storage locker for added convenience. Located just steps from schools, shops, restaurants, and all of Embrun's amenities! Fully vacant & available for immediate closing (id:50886)
Royal LePage Performance Realty
148 Pine Street N
Timmins, Ontario
Centrally located 3-bedroom, 3-bathroom home within walking distance to downtown Timmins. Practical layout with good-sized rooms and a functional main floor. The property offers plenty of parking and a backyard with space for everyday use or basic outdoor storage. (id:50886)
Zieminski Real Estate Inc
18 Calco Crescent
North Stormont, Ontario
Beautiful well kept home with Generator and generous backyard. Turn the key and move in. Freshly painted with lots of living space.Basement is beautiful for sports events , quiet living in the country , a must see! (id:50886)
Grape Vine Realty Inc.
1104 - 1 Elm Drive W
Mississauga, Ontario
Welcome to One City Centre Condominiums. Spacious and bright open concept 772 sq.ft. suite featuring 1 bedroom + den (den has french doors and can be used as second bedroom); 2 baths; balcony with south view; plus 1 parking space & 1 storage locker. New fan coil replaced in August 2023 (approx $5200). Freshly painted and professionally cleaned including steam cleaned carpet. Building amenities include: 24 hours concierge, visitor parking, indoor pool, gym, sauna, party/meeting room and more... Super convenient central location! Close to Square One Mall, Celebration Square, Sheridan College, Community Centre, Library, Living Arts Centre, shopping, theatre, eateries, walking trails and more. GO Transit and public transportation nearby. (id:50886)
Royal LePage Terrequity Realty

