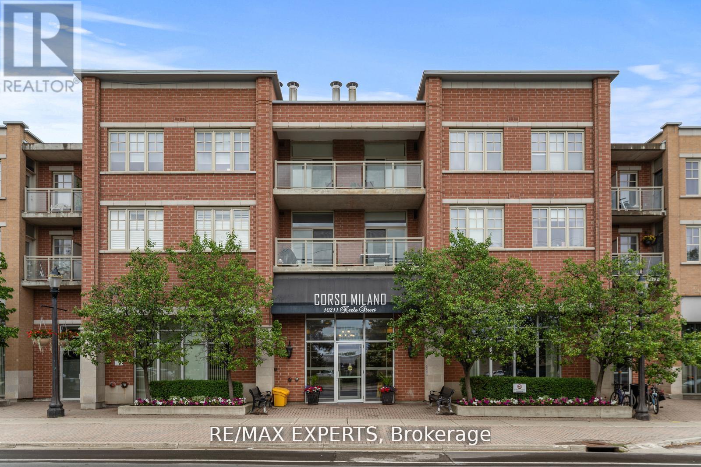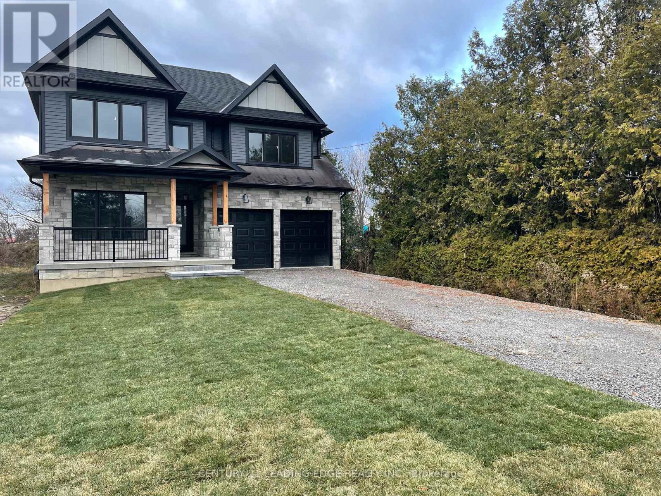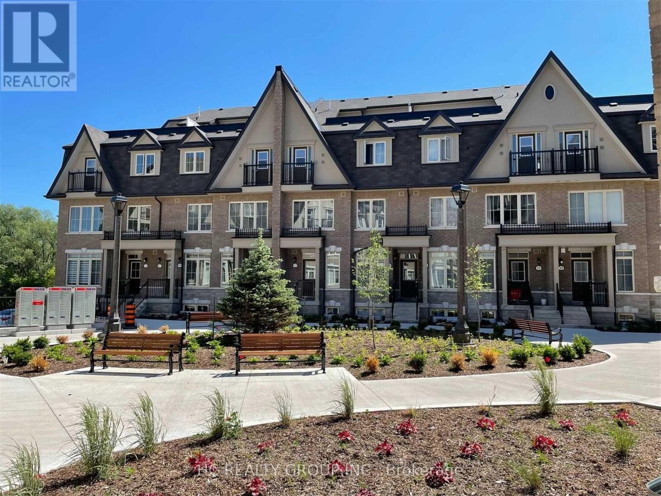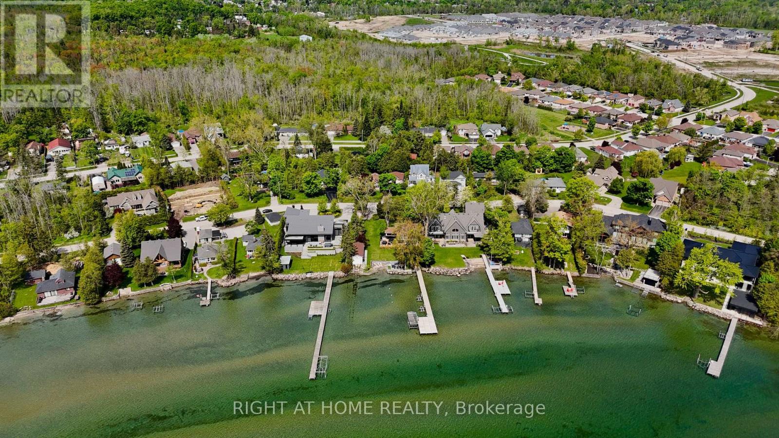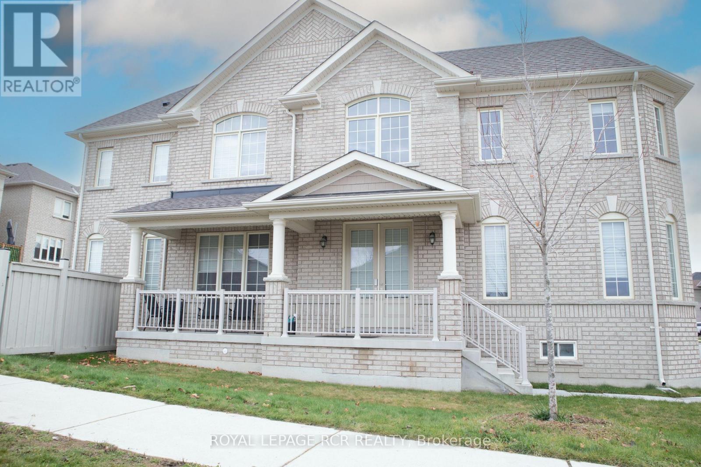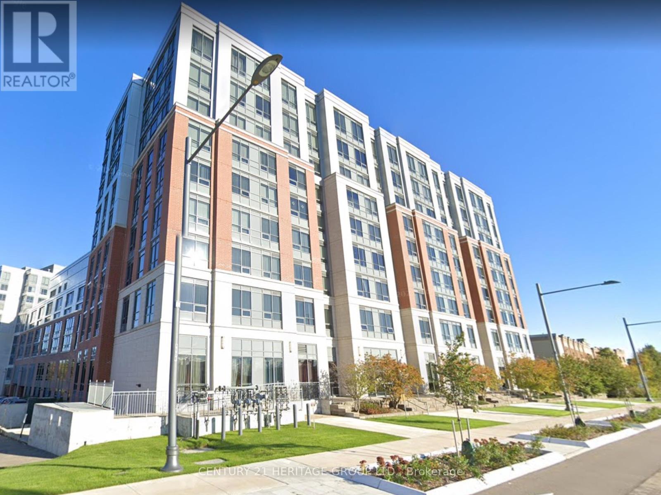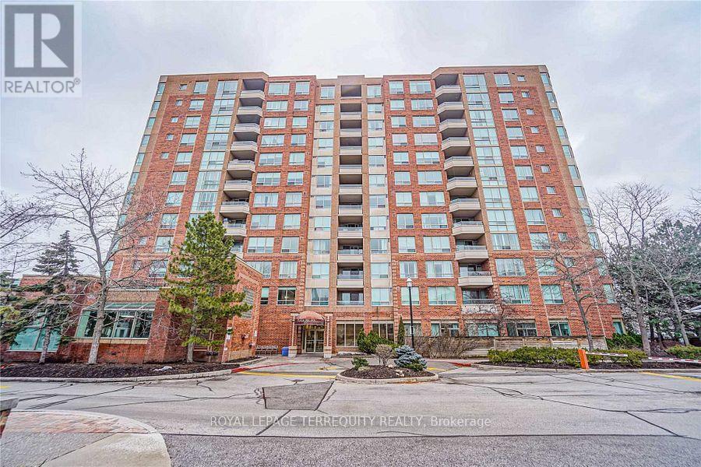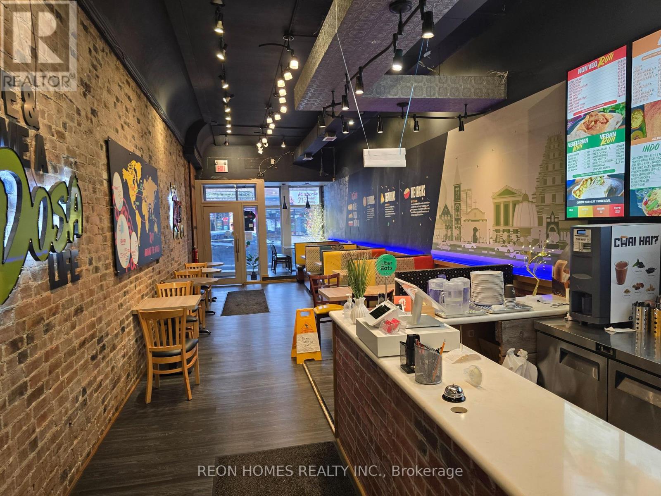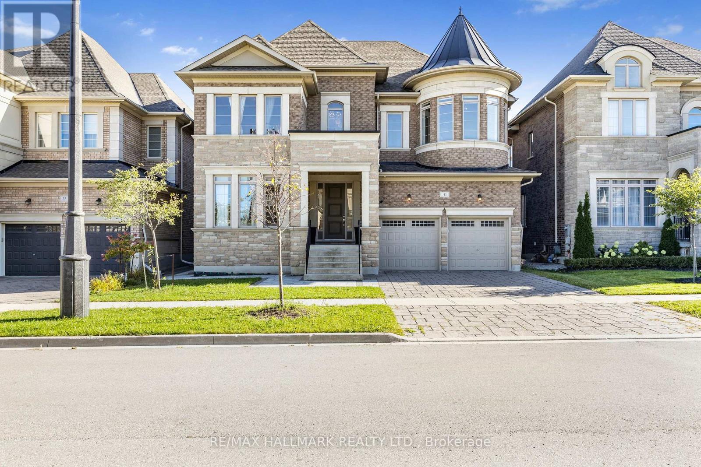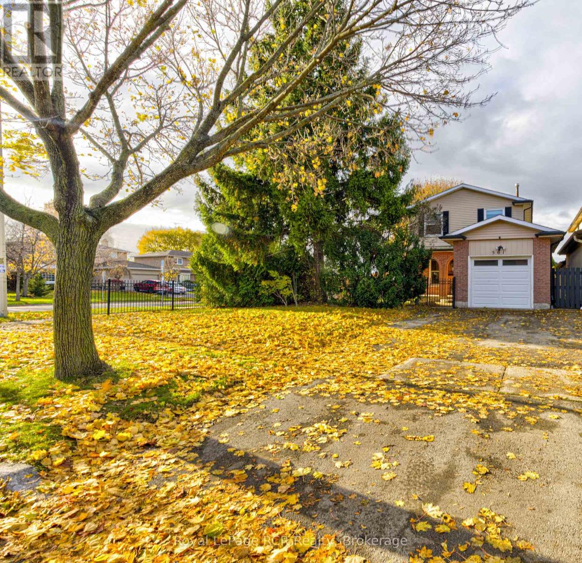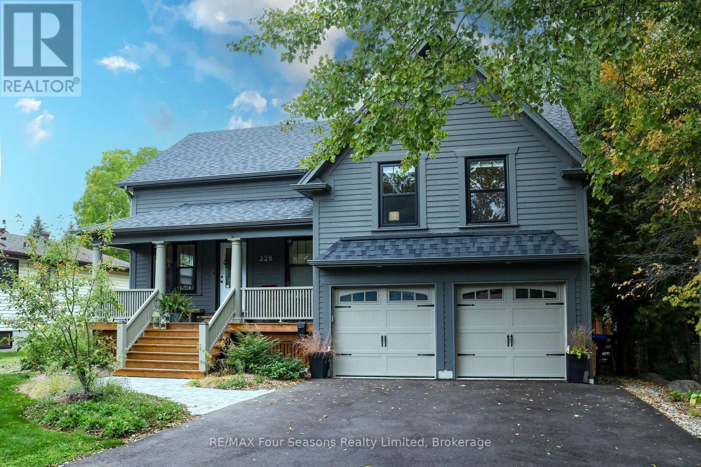105 - 10211 Keele Street
Vaughan, Ontario
Welcome to 10211 Keele Street #105 - Boutique Living in the Heart of Maple! This rarely offered ground-floor corner suite blends upscale condo living with the comfort of a townhome-style walkout, nestled in a quiet, boutique building in one of Vaughan's most desirable communities. Step into over 1,000 sq. ft. of beautifully maintained space, featuring 10-foot ceilings, 2Large Bedrooms, 3 Bathrooms, large windows, and a functional open-concept layout designed for both relaxed living and effortless entertaining. The kitchen boasts granite countertops, stainless steel appliances, and a spacious breakfast bar that seamlessly flows into a bright living and dining area. Enjoy two generous sized bedrooms, both included with a walk-in closet and 3-piece ensuite. Step outside to your private patio with direct street-level access. Additional features Include: One underground parking space & locker, Low-rise, quiet building, limited units - ideal for downsizers, first-time buyers, or investors! All of this located steps from Maple's vibrant shops, restaurants, schools, parks, and transit- and just minutes to Hwy 400, Vaughan Mills, Cortellucci Hospital, and Maple GO Station. A unique opportunity to own a stylish, spacious, and street-accessible condo in a prime location. (id:50886)
RE/MAX Experts
826 Montsell Avenue
Georgina, Ontario
Nestled on a spacious 50' x 242' lot in the highly sought-after Willow Beach neighbourhood, this never lived in custom-built home offers the perfect combination of luxury and modern design. With high-end finishes throughout, this home delivers both style and practicality. As you enter, you are greeted by a bright and inviting foyer with elegant porcelain tile floors, which flows into the formal living room featuring a striking panel wall, crown molding, and pot lights. The expansive kitchen is a chef's dream, with custom cabinetry, sleek quartz countertops, and plenty of prep space. The open-concept dining area is perfectly situated to overlook the kitchen, creating an ideal layout for entertaining guests. The airy family room is designed for comfort, with a cozy gas fireplace and a unique waffle ceiling that adds character to the space. Upstairs, four spacious bedrooms await, including the luxurious primary suite, which features a 5-piece ensuite and a walk-in closet ready to be customized to your liking. The full basement provides lots of additional storage. Practicality is key with a convenient mudroom with direct garage access, as well as a main-floor laundry room. This home is also ideally located just steps from an exclusive members-only beach, with a public beach park only a short drive away. (id:50886)
Century 21 Leading Edge Realty Inc.
18 - 181 Parktree Drive
Vaughan, Ontario
Share A Cozy 3rd Floor Bedroom In New Style Townhouse*Across From Park, Schools, Canada's Wonderland*Best Maple Location**Fantastic Open Concept Perfect For Entertaining Family & Friends*Kitchen Brkfst Bar,Granite Counter,S/S Appl*Amazing Rooftop Patio*$1200 if Parking not included (id:50886)
Hc Realty Group Inc.
2802 Ireton Street
Innisfil, Ontario
Prime opportunity to own a fully serviced vacant lot in one of Innisfil's most sought-after shoreline communities. This rare offering is located just a short walk to Innisfil Beach and the Lake Simcoe waterfront, surrounded by established homes, quiet streets, parks, and multiple beach access points including Glenwood Beach and Moosenlanka Beach. The lot is equipped with municipal water, sanitary sewer, hydro, and gas at the lot line, creating a streamlined path for development and offering strong long-term value for builders and investors. The size and configuration of the property provide excellent flexibility, including the potential for a future severance into two 50 x 125 ft lots, allowing for two separate homes, pending buyer due diligence and municipal approvals.Included in the sale is an LSRCA-approved permit to build a 3,200 sq.ft. custom residence featuring 10-foot ceilings on the main floor, 9-foot ceilings on the second level, three bedrooms, four bathrooms, and radiant in-floor heating throughout. Buyers also have the option to apply for an expanded design or increased square footage if desired. Whether developing the approved home, pursuing a larger custom build, or exploring the potential for two new homes, this lot offers exceptional versatility in a highly desirable lakeside setting. (id:50886)
Right At Home Realty
105 Balsdon Hollow
East Gwillimbury, Ontario
Beautiful family home in Queensville! Features separate living and dining rooms, a cozy family room with a gas fireplace, and a stylish kitchen with stainless steel appliances, extended cabinets, and quartz counters. Walk out to a fenced backyard with a deck. Oak hardwood throughout. Upstairs offers a convenient laundry room and a spacious primary suite with a 5-piece ensuite and walk-in closet. Great layout with direct access from the double garage. Walking distance to schools, parks and a brand new 80,000 sq. ft recreation centre. (id:50886)
Royal LePage Rcr Realty
Phb 89 - 11211 Yonge Street
Richmond Hill, Ontario
Beautiful Penthouse unit in High demand Mon Sheong Court Senior Apartment. 24-hour onsite concierge and on-call emergency response service. Convenient access to a restaurant, recreational center, doctor's office, pharmacy, karaoke/mahjong room, table tennis, badminton court, exercise room. Rooftop Garden and Barber shop and beauty salon on site. All inclusive maintenance fees cover Heat, water, heating and cooling, TV & WiFi, includes 1 parking spot and 1 locker. (id:50886)
Century 21 Heritage Group Ltd.
302 - 850 Steeles Avenue W
Vaughan, Ontario
Plaza Del Sol By Tridel. Great Neighborhood Right Next To Public Transit, Grocery Stores, Restaurants, Shops, Banks. This Building Has A Swimming Pool, Gym, Sauna, Party Room, And 24Hr Security. Suite Features An East View With An Open Concept Floor Plan. Spacious Principle Bedroom With W/I Closet And 3 Piece Ensuite, Ensuite Locker Can Be Used As An Office. (id:50886)
Royal LePage Terrequity Realty
16 Holland Street
Bradford West Gwillimbury, Ontario
An Excellent Opportunity To Take Over A Fully Equipped Restaurant In A Prime Location Of Downtown Bradford. The Space Is Tastefully Designed With Quality Chattels And Fixtures, Offering 1,600 Sq. Ft., A 12ft Hood, 35 Seats, A Walk-In Cooler And Freezer, And A Basement For Storage. Plenty Of Rear Parking For Customers. Rent $4,068 (TMI, HST, & Water Included) 2 Years Left On The Lease & A 5-Year Renewal Option. (id:50886)
Reon Homes Realty Inc.
41 Glen Abbey Trail
Vaughan, Ontario
This magnificent home offers approximately 5,000 sq. ft. of refined living space, thoughtfully designed for both grand entertaining and everyday comfort. A rare tandem 3-car garage with Electric Car Charger.add exceptional convenience to this already impressive property, The main floor makes a striking first impression with its soaring 21-ft entrance hallway, setting the tone for the elegance found throughout. Natural color oak hardwood flooring spans the entire level, while the second floor features brand-new hardwood for a seamless, modern aesthetic. 11-ft coffered ceilings elevate the main living areas, complementing the chef-inspired kitchen complete with a dramatic two-tone quartz waterfall island, premium finishes, and generous workspace. A spacious formal dining room, sunlit living room, and inviting family room with a gas fireplace offer multiple spaces for relaxation and gathering. A well-appointed laundry room and stylish powder room complete the main level. Upstairs, 10-ft ceilings create an airy sense of openness. Four generously sized bedrooms each enjoy their own private ensuite and walk-in closet, providing unparalleled comfort and privacy. A versatile media room offers the flexibility to function as a fifth bedroom, office, or entertainment space. The primary suite is a true sanctuary, featuring a beautiful sun-filled half-circle sitting area, a spacious walk-in closet, and an indulgent spa-like ensuite with a sleek frameless glass shower. (id:50886)
RE/MAX Hallmark Realty Ltd.
501 Beaver Court
Milton, Ontario
Welcome to 501 Beaver Court; This immaculate home has been freshly painted, with many updates just ready to make it your own! Located in a desirable area close to schools and shopping you will love all it has to offer. The lower level, with a separate entrance, 3 piece bath and wet bar/kitchenette is perfect for guests or an in-law suite! Relax in the oversized yard with private deck, firepit and mature trees right off your bright and spacious living room. Book your private showing today and enjoy your new home! (id:50886)
Royal LePage Rcr Realty
328 Walnut Street
Collingwood, Ontario
Welcome to 328 Walnut Street, a beautifully built 4-bedroom, 4-bath home constructed in 2018 by a trusted local builder. Perfectly situated on a mature, tree-lined street just steps from downtown Collingwood, this property offers the ideal blend of comfort, style, and location. Step inside to discover a bright and airy open-concept main floor featuring 10-foot vaulted ceilings, engineered hardwood flooring, and a cozy gas fireplace. The modern kitchen showcases quartz countertops, quality cabinetry, and an ideal layout for entertaining. The main floor primary suite offers comfort and convenience, complete with a stylish ensuite bath. Upstairs, a versatile loft bedroom with a 3-piece bath makes the perfect guest suite, office, or games room. The fully finished lower level adds even more living space, featuring a family room with walk-out to the private backyard, two additional bedrooms, a full bath, and ample storage. Enjoy warm summer evenings on the spacious deck overlooking a peaceful, treed yard-a rare find so close to town. Located within walking distance to boutiques, restaurants, schools, and parks, and just minutes to ski hills, golf courses, trails, and Georgian Bay, this home offers the best of Collingwood living-comfort, quality, and convenience. Experience modern living in a mature, sought-after neighbourhood. 328 Walnut Street is ready to welcome you home. (id:50886)
RE/MAX Four Seasons Realty Limited
0 Beauparlant Road
St. Charles, Ontario
Stunningly treed and nearly 10acres of private land, this virgin parcel is ready to set the tone for your dream home. Located in the peaceful municipality of St. Charles, it's just minutes away from the town's local amenities and about 45 minutes to Sudbury's big box shopping. Get ready to take the next step to your forever. (id:50886)
Royal LePage Realty Team Brokerage

