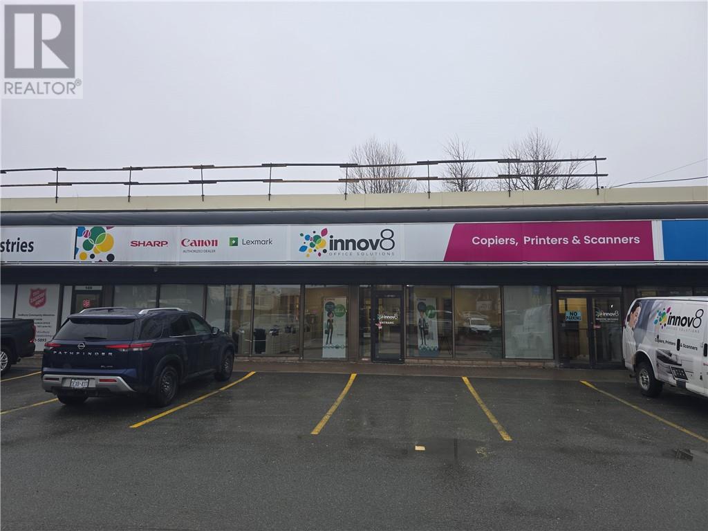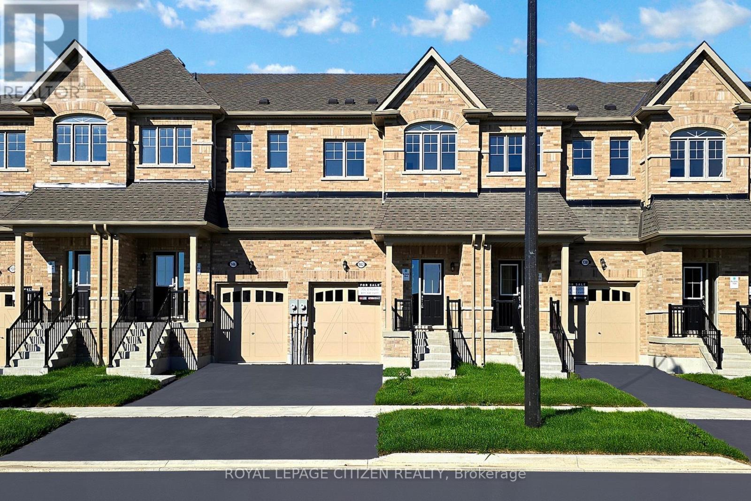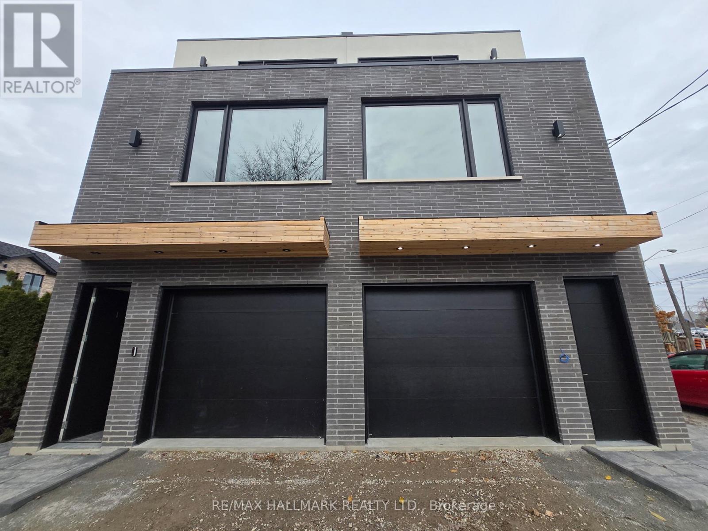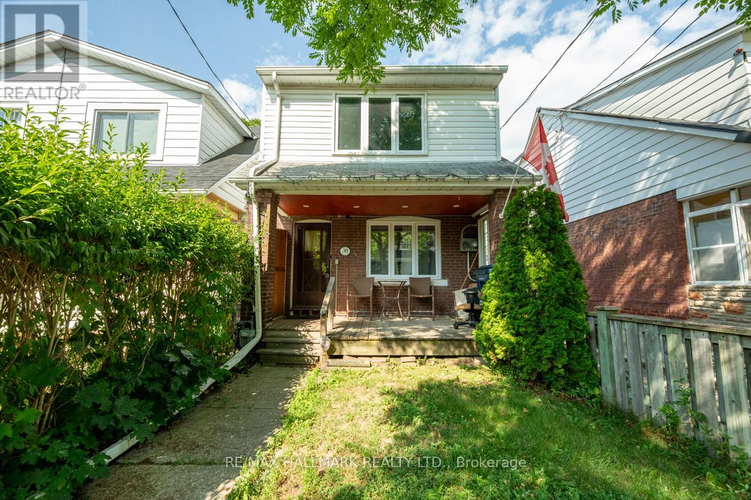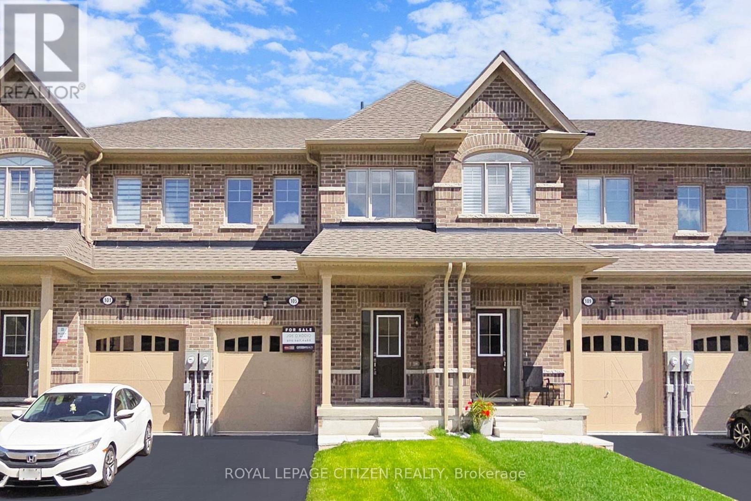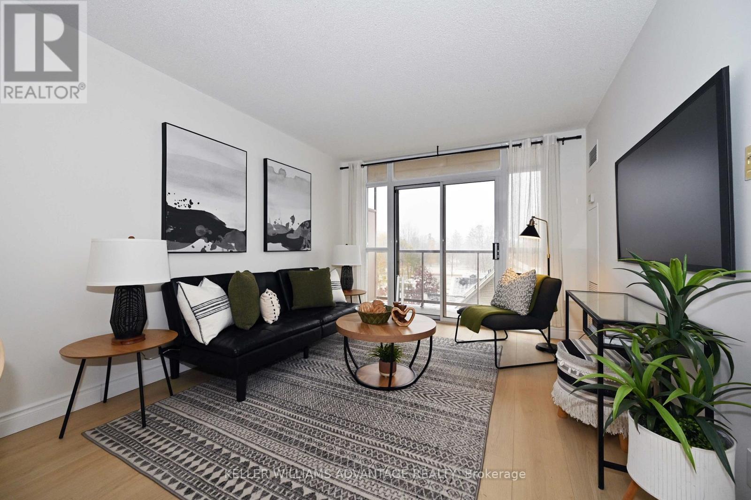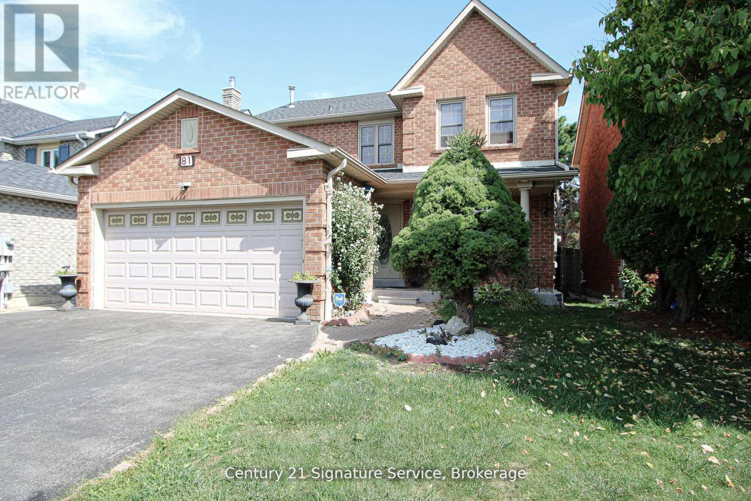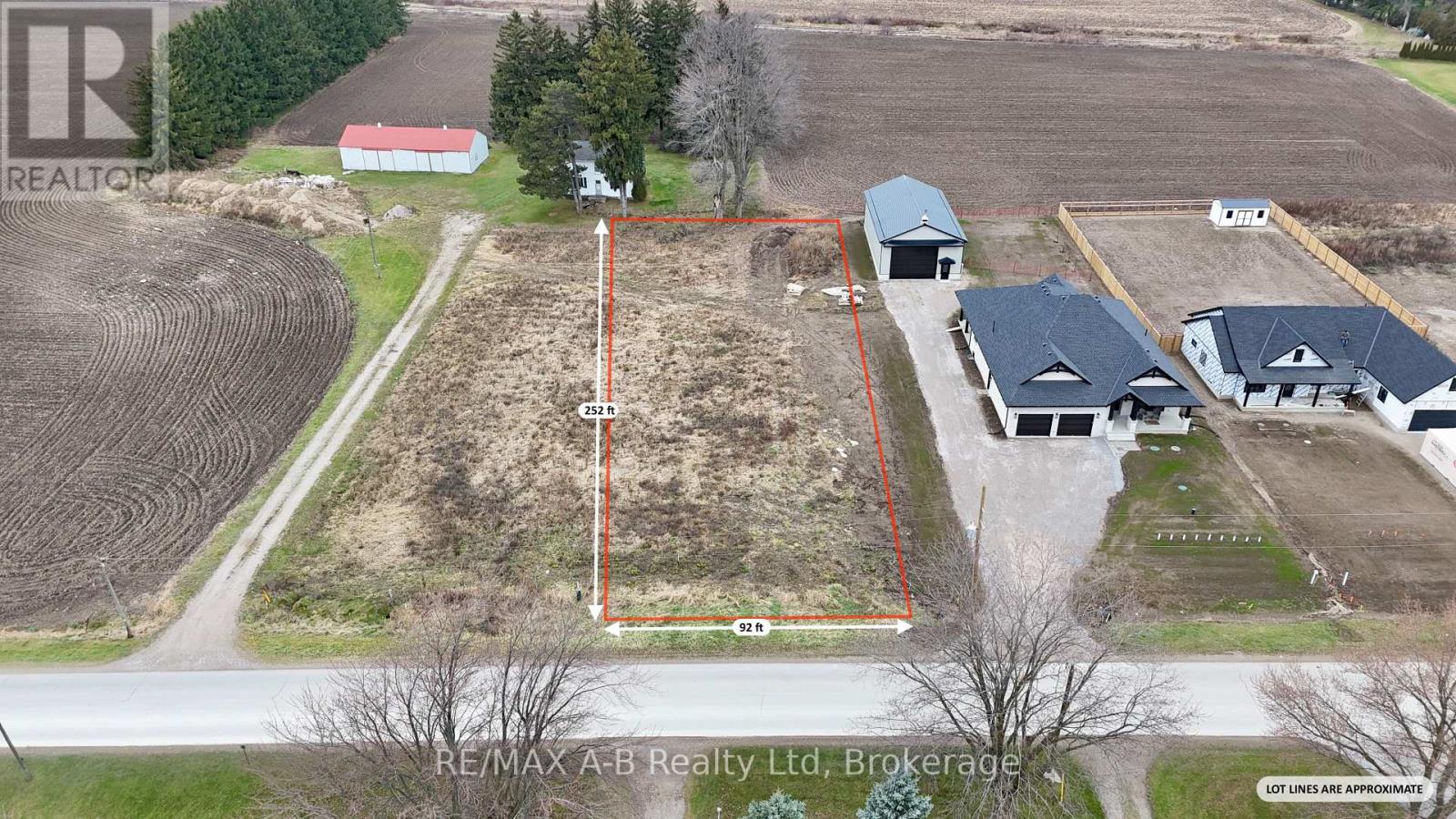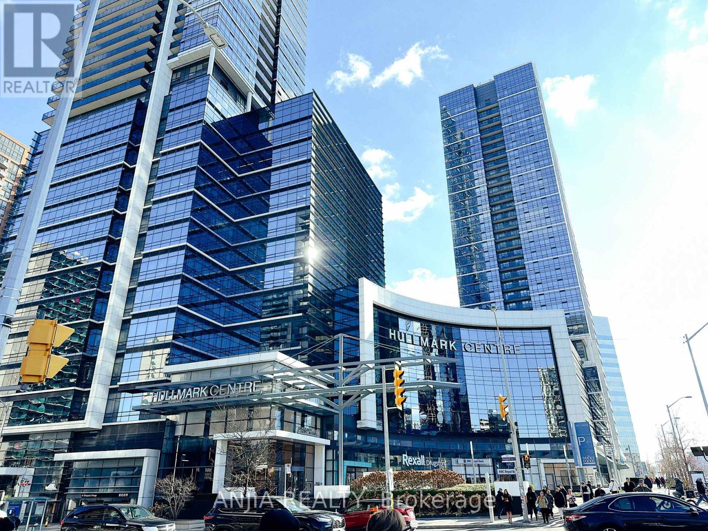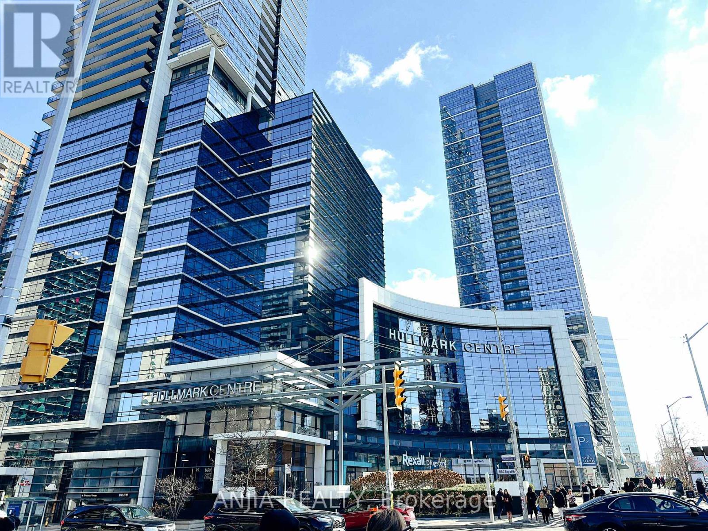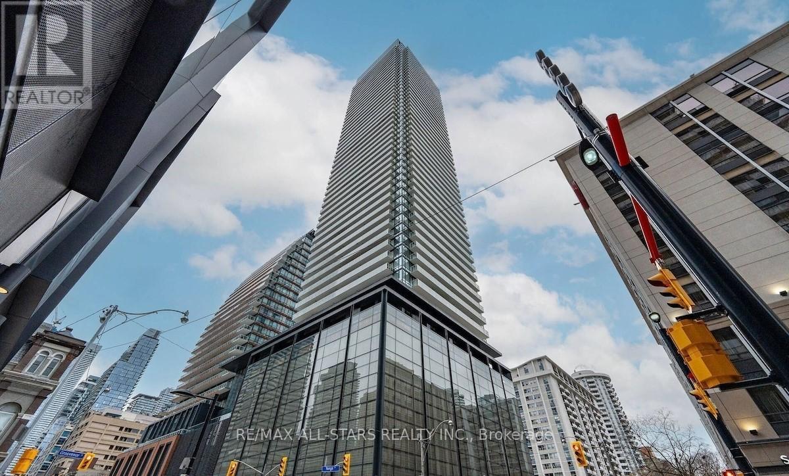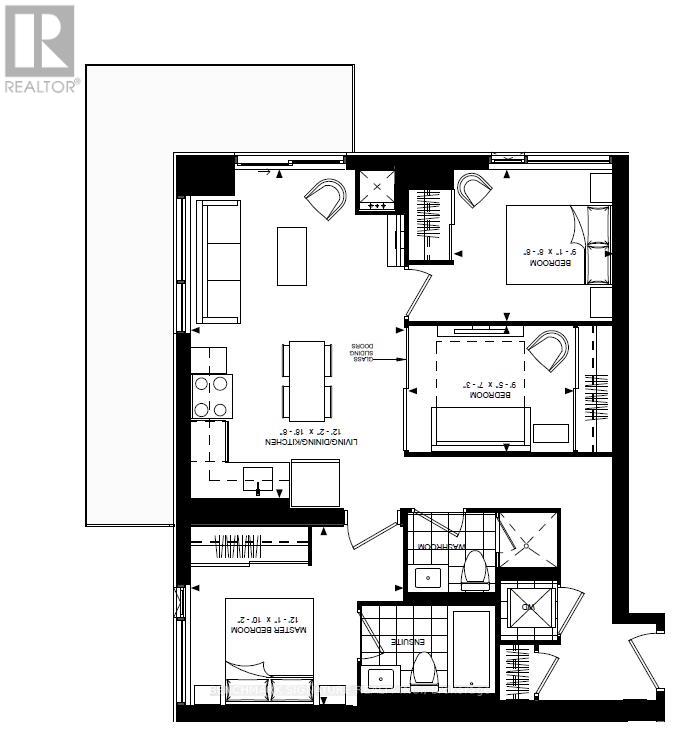450 Notre Dame Avenue Unit# 108
Sudbury, Ontario
Central Sudbury commercial space in high visibility strip plaza available April 1, 2026. 5200 square feet of office or retail space featuring large open showroom, 5 offices, 2 washrooms, kitchen, storage & warehouse area at rear, along with multiple entrances for customers and staff. Starting Base Rent of $13.00 per square foot with 2025 Additional Rent estimated at $9.13 psf plus 5% management fee on base rent. (id:50886)
Royal LePage North Heritage Realty
142 North Garden Boulevard
Scugog, Ontario
Welcome to The Bartley by Delpark Homes - a stunning new-build townhome located in a highly sought-after Port Perry neighborhood. This 1,660 sq.ft. residence in Block 75-4 features 3 spacious bedrooms and 2.5 modern bathrooms, thoughtfully designed for contemporary living. Enjoy the comfort and functionality of an open-concept main floor, perfect for entertaining or relaxing with family. The kitchen flows seamlessly into the living and dining areas, offering a bright and inviting atmosphere. Upstairs, retreat to a large primary suite with a walk-in closet and ensuite bath. Located close to top-rated schools, parks, shopping centers, and scenic waterfront trails, everything you need is just minutes away. With easy access to major highways, commuting is a breeze. Don't miss this rare opportunity to move into a brand-new, move-in ready home without the long wait- The Bartley is the perfect blend of location, design, and convenience. A MUST SEE!!** ATTENTION!! ATTENTION!! This property is available for the governments 1st time home buyers GST Rebate. That's correct, receive up to $50,000 -5% GST rebate. Note: this rebate ONLY applies to NEW HOME DIRECT BUILDER PURCHASE. INCREDIBLE VALUE - NOT TO BE OVERLOOKED!! (id:50886)
Royal LePage Citizen Realty
3 - 592 Danforth Road
Toronto, Ontario
Welcome to 592 Danforth Road. A spectacular new home in a most convenient location. Larger than most detached homes, a superb floor plan and contemporary flair from every angle combine to create a home rarely available in custom homes for sale, and far less so in this segment of the market. Enter from either the attached exclusive use garage or exterior door. Both lead to a separate private foyer complete with tucked away powder room. The custom oak staircase leads to an expansive main floor that stops you in your tracks as you enter the sun-soaked south-facing living room and niche with bespoke desk. At the North end, you will find a huge custom kitchen that is bathed in light by the huge windows overlooking the yard with direct access and exclusive use via glass doors and a private terrace. A large dining room and laundry complete this floor. The third floor boasts 3 bedrooms and two full bathrooms. This home leaves a lasting impression and is a gift for discerning tenants who crave the lifestyle of owning and the flexibility of leasing. (id:50886)
RE/MAX Hallmark Realty Ltd.
30 Lawlor Top Floor Avenue
Toronto, Ontario
Full top floor of Detached Home****Tucked away on one of the most sought-after streets in the Upper Beach area, this charming 2-bedroom, 1-bath suite offers a perfect blend of comfort and convenience. Step outside to enjoy your own private walk-out balcony that leads from the kitchen, ideal for sipping your morning coffee or enjoying evening breezes. The suite is equipped with ensuite laundry for your convenience, eliminating trips to a laundromat. You'll also benefit from dedicated parking, a rare find in the area. Best of all, this rental is all-inclusive, covering heat, hydro, and water, allowing you to focus on enjoying your new home without the hassle of additional utility bills. Experience the vibrant community lifestyle while having all your essential needs met in this fantastic space! Steps to Kingston Rd Village with shopping, cafes, restaurants, TTC and parks. (id:50886)
RE/MAX Hallmark Realty Ltd.
105 North Garden Boulevard
Scugog, Ontario
Welcome to The Ashcombe by Delpark Homes - a stunning new-build townhome located in a highly sought-after Port Perry neighborhood. This 1,559 sq.ft. residence in Block 81-2 Elevation A2 features 3 spacious bedrooms and 2.5 modern bathrooms, thoughtfully designed for contemporary living. Enjoy the comfort and functionality of an open-concept main floor, perfect for entertaining or relaxing with family. The kitchen flows seamlessly into the living and dining areas, offering a bright and inviting atmosphere. Upstairs, retreat to a large primary suite with a walk-in closet and ensuite bath. Located close to top-rated schools, parks, shopping centers, and scenic waterfront trails, everything you need is just minutes away. With easy access to major highways, commuting is a breeze. Don't miss this rare opportunity to move into a brand-new, move-in ready home without the long wait- The Ashcombe is the perfect blend of location, design, and convenience. A MUST SEE!!** ATTENTION!! ATTENTION!! This property is available for the governments 1st time home buyers GST Rebate. That's correct, receive up to $50,000 -5% GST rebate. Note: this rebate ONLY applies to NEW HOME DIRECT BUILDER PURCHASE. INCREDIBLE VALUE - NOT TO BE OVERLOOKED!! (id:50886)
Royal LePage Citizen Realty
516 - 3650 Kingston Road
Toronto, Ontario
Perfect for First-Time Buyers! This absolutely spotless and well-laid-out 1+1 bedroom condo is truly move-in ready-zero updates or renovations needed! It offers prized western views overlooking a peaceful green space. The entire unit features beautiful brand NEW updates, including NEW stainless steel kitchen appliances, NEW luxury vinyl plank flooring throughout, gorgeous NEW quartz countertops with a double-width undermount sink, and updated light fixtures. NEWLY painted with newer washer/dryer. Don't let the square footage fool you; this unit provides the same functional interior living space as the larger 700 sq ft 1+1 condos in the building. Built by Tridel, the location is unbeatable for convenience: Metro, Dollarama, Goodlife Fitness, and TTC are all steps from the front entrance. Includes parking. Enjoy peace of mind with very reasonable maintenance fees and taxes, making homeownership more accessible. This is a quiet, dog-friendly building that welcomes larger dogs. (id:50886)
Keller Williams Advantage Realty
81 Linton Avenue
Ajax, Ontario
Enjoy a Comfortable and Cozy Lifestyle in This Bright and Spacious Home!Welcome to this beautifully maintained, light-filled home nestled in a quiet and desirable pocket of Ajax, just minutes from Pickering, top-rated schools, shopping, and all major highways.This home features a functional and family-friendly layout, very spacious main floor and beautiful new kitchen and breakfast area. The main and upper levels boast new hardwood floors, new stairs, and two fully renovated bathrooms, enhancing the charm and comfort of each space.Upstairs is bright and airy with generously sized bedrooms with large windows. The fully finished basement includes 2 additional bedrooms, a 3-piece bathroom, second laundry, and a newly added second kitchen with stainless steel appliances and its ideal for extended family living or rental potential. The basement is currently tenanted by a family friend and offers a separate entrance potential for future income generation.Outside, enjoy your private backyard oasis with an inground pool, perfect for summer relaxation and entertaining.Major recent updates include:New roof, furnace, A/C, and hot water tank (2022), Brand new kitchen and appliances (2025), New hardwood floors throughout(2025), New washer and dryer, and beautiful New stairs!! Spectacular heated garage and central vacuum! This is a spectacular family home in a great family-friendly neighbourhood: move-in ready with modern upgrades, space, and endless potential! (id:50886)
Century 21 Signature Service
3180 Rd 122
Perth South, Ontario
Half-acre building lot in a quiet hamlet setting. If you've been looking to build but haven't found the perfect lot, this is an excellent opportunity. With a 92-foot frontage and over 250 feet in depth, you have plenty of options for your homes size and design. Conveniently located on the southern edge of St. Pauls, across from the entrance to the park, community centre, baseball diamonds, and soccer fields. It's an easy commute to the amenities of Stratford or St. Marys. Community water service is available. Contact your REALTOR to discuss this opportunity! (id:50886)
RE/MAX A-B Realty Ltd
359 - 4750 Yonge Street
Toronto, Ontario
Prime Yonge & Sheppard Location in the Prestigious Emerald Park Towers.Exceptional office space in a high-density North York community with direct indoor access to the subway. Surrounded by major amenities: Food Basics and LCBO on the 2nd floor, plus food court, bubble tea shops, and Tim Hortons on the ground level.Move-in ready. Ideal for medical, legal, accounting, mortgage, or insurance professionals. (id:50886)
Anjia Realty
359 - 4750 Yonge Street
Toronto, Ontario
Prime Yonge & Sheppard Location in the Prestigious Emerald Park Towers.Exceptional office space in a high-density North York community with direct indoor access to the subway. Surrounded by major amenities: Food Basics and LCBO on the 2nd floor, plus food court, bubble tea shops, and Tim Hortons on the ground level.Move-in ready. Ideal for medical, legal, accounting, mortgage, or insurance professionals. (id:50886)
Anjia Realty
3501 - 501 Yonge Street
Toronto, Ontario
1 Bed+Den Condo In The Heart Of Downtown! Features: S/S Kitchen Appliances, Beautiful Laminate Floors, Balcony, Tons Of Natural Light. Minutes To Eaton Centre, Yonge - Dundas Square, Uoft, Ryerson, George Brown, Wellesley Ttc Subway, Yonge/Bloor - Yorkville Shopping, Lots Of Entertainment & More! Luxurious Building Amenities Including: 24/7 Concierge, Fitness Room, Pool, Yoga Studio, Theatre, Billiard, Lounge & Party Rooms, Barbecue & Patio Areas. (id:50886)
RE/MAX All-Stars Realty Inc.
809 - 25 Holly Street
Toronto, Ontario
Three Bedroom unit Midtown Residence, Huge Windows Filling The Suite With Nature Light With South West Facing View. Wrap Around Balcony for relaxation. StainlessSteel Appliances with Quartz Countertop. Mins Walk to Lablaws, Farm Boy, Eglington TTC, Crosstown Stations and Restaurants. (id:50886)
Benchmark Signature Realty Inc.

