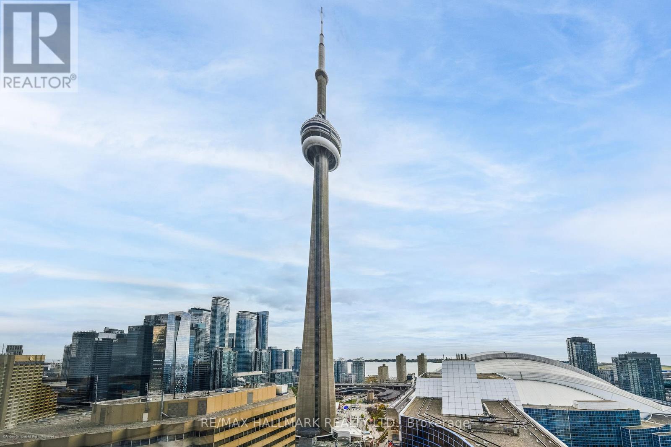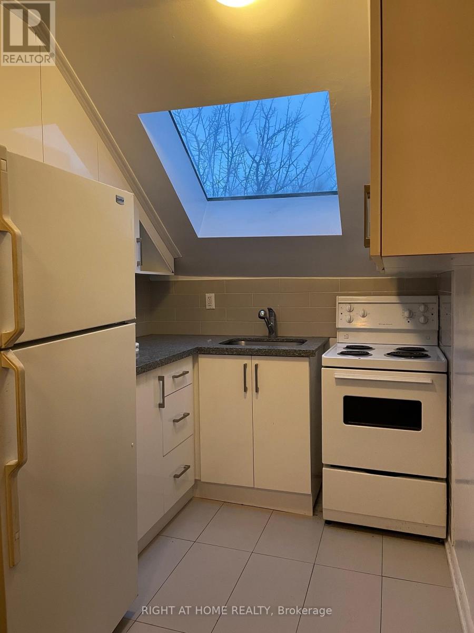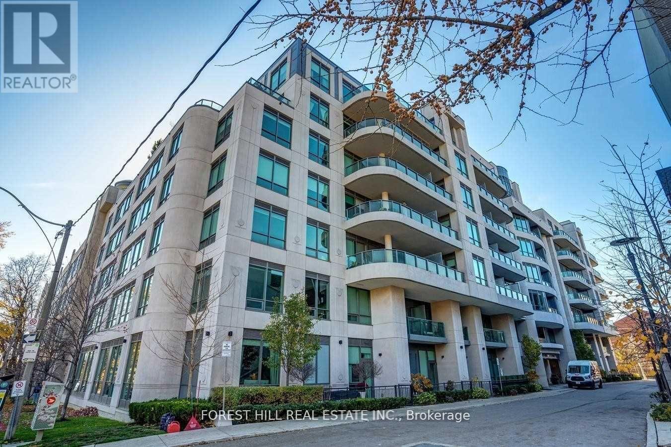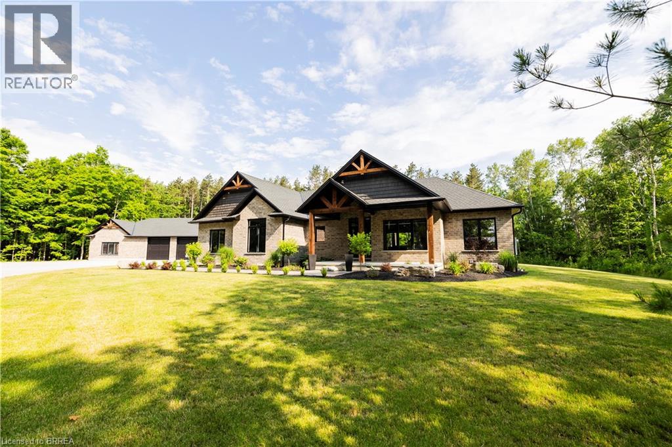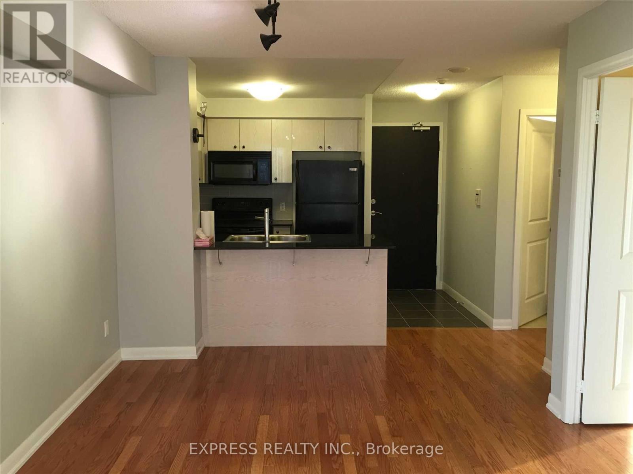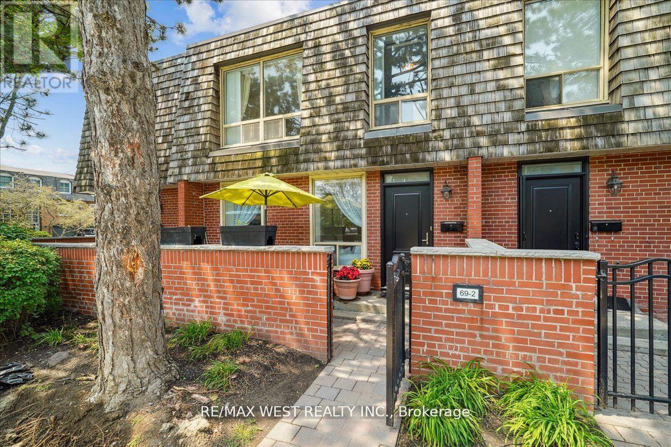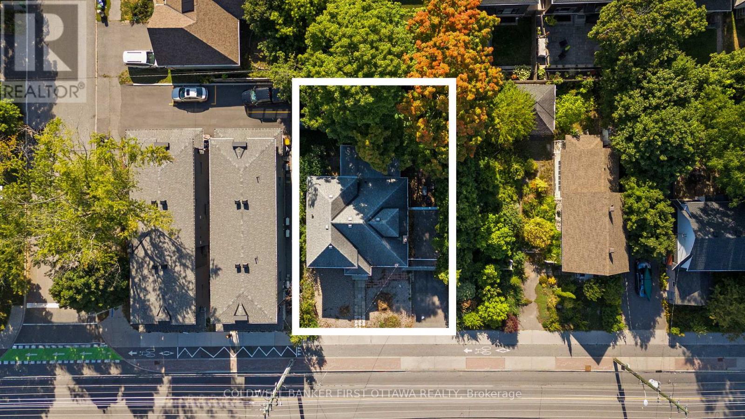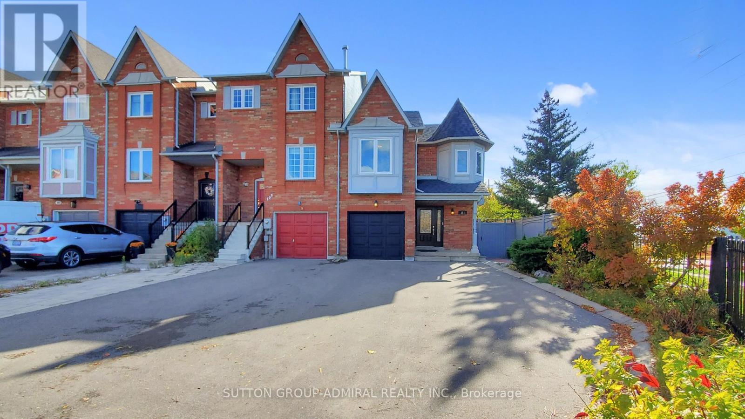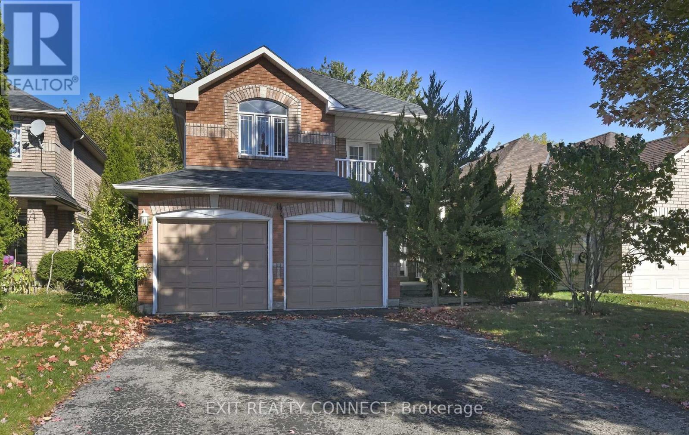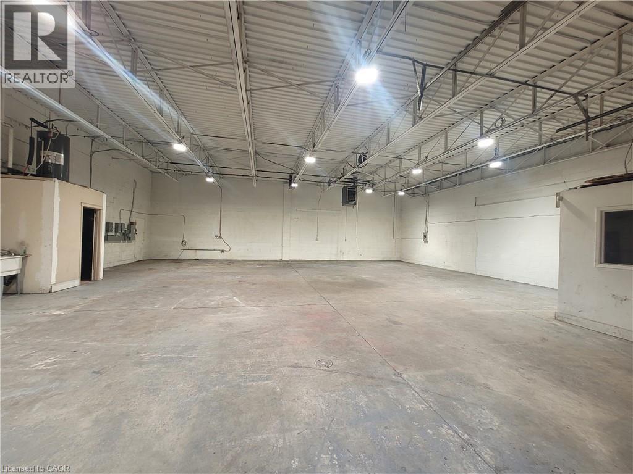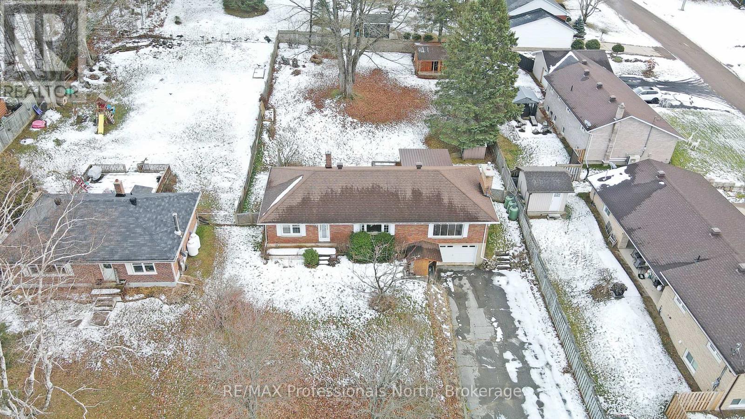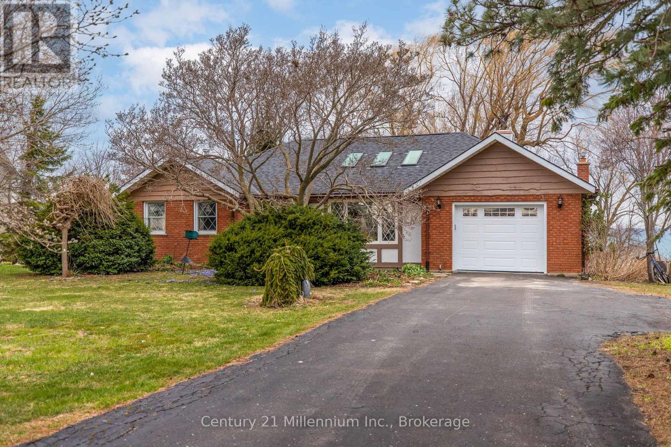2712 - 300 Front Street W
Toronto, Ontario
Executive **Fully Furnished & Equipped Suite**, High Floor South West Corner Unit With A Quintessential Toronto View Of CN Tower, Roger's Centre & Downtown West. Very Central Location To Convention Centre, Financial & Entertainment Districts. 24 Hour Concierge, Well Equipped Gym, Outdoor Pool With Cabanas. Split Bedroom Layout, Good Sized Work From Home Den, Large Open Concept Kitchen, Dining, Living Space. Walk Everywhere From This Location ~ Restaurants, Bars, Ripley's Aquarium, Roger's Centre, Roy Thompson Hall, King Street Theatres, Scotiabank Arena, Eaton's Centre, Queen West Shopping, Harbourfront, Round House Park, David Pecaut Square Are All Conveniently Located To This Centre Ice Location. (id:50886)
RE/MAX Hallmark Realty Ltd.
5 - 176 Spadina Road
Toronto, Ontario
Amazing 3 Bedroom Apartment in the heart of The Annex with Walk Score of 92. Close to U of T, Many downtown amenities.Renovated Kitchen with Skylight. Hardwood Throughout, Exposed Brick walls and a private terrace. This place has it all. Shared backyard and Laundry on Site. (id:50886)
Right At Home Realty
426 - 377 Madison Avenue
Toronto, Ontario
Welcome Home To High End And Boutique Urban Living At South Hill On Madison. Contemporary AndWell Maintained Building Walking Distance To Yorkville And Casa Loma. Sw Facing Suite WithAmazing Layout. Open Concept Living Area With Modern High End Finishes. An Impeccable Place ToCall Home And A Neighbourhood That Will Wow You! (id:50886)
Forest Hill Real Estate Inc.
79 Concession 3
Wilsonville, Ontario
Opportunities like this are truly rare. Welcome to this exceptional newly built bungalow set on 12 stunning acres in the heart of Norfolk, offering privacy, space, and versatility in a peaceful rural setting. The main residence offers approximately 2,250 sq ft of finished main-floor living space and has been thoughtfully designed for both comfort and entertaining. Inside, you’ll find a bright open-concept layout where the kitchen, living, and dining areas flow seamlessly together. The kitchen features generous cabinetry, a large central island and a hidden walk-in pantry, perfect for everyday living and hosting gatherings. The primary suite provides a private retreat with a spa-inspired ensuite and walk-in closet, while two additional well-appointed bedrooms, two more full bathrooms and main floor laundry complete the level. The unfinished basement offers excellent future potential for added living space, whether for bedrooms, recreation, or storage. Adding incredible functionality is the detached 52’ x 40’ shop, offering approximately 2,000 sq ft of total space. This building is divided into a large workshop/garage area and a private living space ideal for guests, extended family, or comfortable multi-generational living, complete with its own kitchen, bedroom, bathrooms and laundry. Whether used as a workspace, hobby shop or secondary suite, this structure offers outstanding flexibility. Outside, enjoy the covered front porch, covered rear deck and expansive concrete patio, perfect for relaxing and taking in the surrounding natural beauty. Approximately 2.5 acres are cleared around the home and buildings, with the remaining land preserved as peaceful bushland, ideal for trails, privacy and nature lovers. This remarkable property delivers the perfect balance of modern living and country serenity, offering endless potential for families or anyone seeking space, privacy and a true rural retreat. (id:50886)
Royal LePage Action Realty
1107 - 5793 Yonge Street
Toronto, Ontario
Spacious 1 Bedroom + den & 1 washroom just North of Yonge & Finch w/ Southwest view. Den can used as bedroom. Building amenities including: 24Hrs concierge, indoor pool, gym, party/meeting room, visitor parking & more! Literal steps to Finch Station & GO bus with 24 Hrs concierge, steps to all amenities, parks, restaurants, shops, community centres & schools. Existing Photos are taken prior Tenant moved in. (id:50886)
Express Realty Inc.
2 - 69 Upper Canada Drive
Toronto, Ontario
Fully Renovated & Ultra Spacious 2 Bedroom Townhome Located In Prestigious St. Andrews Neighbourhood!! Look No Further, This One Has It All - Open Concept Layout Featuring Gorgeous New Kitchen W/ Stainless Steel Appliances, Living Room With Fireplace, Open Staircase Leading To2ndFloor, Finished Basement W/ Large Rec Room & Separate Laundry Area, Large Private Terrace/Patio & Much More! Close To Top-Rated Schools (Owen Blvd PS), Parks And Surrounded By Multi-Million Dollar Homes. Access To Transit, Highways & Minutes To Downtown T.O. - Amazing Opportunity!!! (id:50886)
RE/MAX West Realty Inc.
582 Churchill Avenue N
Ottawa, Ontario
Prime 66 X 100 development site in the middle of the City! Close to LRT, transit, 417 and walking distance to the shops and restaurants of Westboro. Current R4UD zoning presents numerous opportunities for immediate development with increasing potential with upcoming proposed zoning amendments. You don't have to look too far to see what others have done in the immediate area with smaller lots than this! Semi's, multi units, even a 13 unit building have all been recently built on Churchill within blocks of this lot. Current 4 bed/3 bath home is in excellent shape and generates income from tenants. Home being sold "as is, where is" for land value only. Interior showings with accepted offer only. (id:50886)
Coldwell Banker First Ottawa Realty
111 Kelso Crescent
Vaughan, Ontario
Discover 111 Kelso Crescent, a stunningly cared for and tastefully upgraded family home nestled in the vibrant community of Maple, Ontario, offering the perfect combination of modern comfort, timeless style, and everyday convenience. This charming 3 bedroom, 4 bathroom residence features a bright, open layout with hardwood flooring throughout the living areas and bedrooms, complemented by ceramic tile in the foyer, kitchen, and basement for a timeless, practical finish. The home's south facing backyard invites all day sunshine, ideal for relaxing or entertaining on the interlocking patio, complete with a wood shed for extra storage, while the west facing side entrance offers convenience and accessibility. Recent updates ensure peace of mind and efficiency for years to come: the roof was redone in 2023, front windows on the second floor replaced in 2017, front door updated in 2019, and major mechanicals including furnace, air conditioner, and hot water tank all brand new in 2024. Additional features include central vacuum (CVAC) and a garage door opener with remote, adding to the home's practicality and ease of living. The redone driveway (2024) enhances curb appeal and reflects the overall care and pride of ownership found throughout the property. Perfectly positioned in one of Vaughan's most desirable neighbourhoods, 111 Kelso Crescent offers proximity to top rated schools, parks, community centres, and shopping, while being just minutes from Maple GO Station and Highway 400 for effortless commuting. Enjoy the welcoming, family oriented atmosphere of Maple, a community that blends suburban tranquility with urban convenience, making this property not just a home, but a lifestyle opportunity in one of the GTA's most sought after areas. **Listing contains virtually staged photos** (id:50886)
Sutton Group-Admiral Realty Inc.
20 Rinaldo Road
Georgina, Ontario
Welcome to 20 Rinaldo Rd - more space, more bathrooms, more parking in family-friendly Keswick South. This bright, beautifully maintained 3+2 bedroom, 3.5 bath detached home offers the extra room today's families are desperate for but rarely find in this price range. With approx. 1,700+ sq ft above grade plus a finished basement and parking for six, it's made for busy households, blended families, and work-from-home life. The main floor features a sun-filled open-concept living/dining area with a cozy fireplace in the separate family room, giving kids and adults their own hangout zones. The eat-in kitchen walks out to a new deck and fully fenced backyard, creating an easy flow for BBQs, pets, and summer nights. Upstairs, the generous primary suite offers a 4-piece ensuite and walk-in closet, while two additional bedrooms and a second full bath keep mornings moving smoothly-no more lineups for the shower. The finished basement adds serious flexibility with two extra bedrooms, a full bath, and rec space-perfect for teens, guests, extended family, a quiet office, or hobby area. It's the kind of bonus square footage that makes staying here long-term easy instead of trading up later. Set on a 39 x 113 ft lot with great curb appeal, an attached double garage, and room for four more cars in the driveway, parking is never a fight-even with multiple drivers at home. All of this in a walkable pocket of Keswick South: steps to schools, minutes to the new MURC Recreation Centre, shopping, parks, Lake Simcoe, and Hwy 404 for commuters. Vacant and move-in ready, 20 Rinaldo delivers big-house function in a friendly, established neighbourhood-just bring your furniture and start your next chapter (id:50886)
Exit Realty Connect
1160 Blair Road Unit# G
Burlington, Ontario
Prime warehouse space available in the highly sought-after Blair Business Center, ideally situated at Walkers Line and Mainway—just 3 minutes from the QEW and close to a wide range of amenities. This versatile unit features clear height ceilings, a convenient truck-level loading dock, and a private washroom, making it perfect for a variety of operational needs. Zoned GE1, the property supports a broad spectrum of commercial and industrial uses, offering incredible flexibility for creative and growing businesses. Additional 2,017 sq. ft. of office space is also available within the building, providing a complete turnkey solution.Discover the zoning possibilities on: City of Burlington Zoning Information. (id:50886)
Keller Williams Edge Realty
78 Maple Street
Bancroft, Ontario
Welcome to this brick bungalow featuring 2+1 bedroom, 2-bath, and attached garage. Perfectly situated on a quiet street in central Bancroft. Ideal for families, retirees, or anyone seeking comfort and convenience, this home offers a warm and inviting layout with plenty of space to enjoy.The main floor features two generously sized bedrooms, including a spacious principal bedroom with an impressive walk-in closet. The open-concept kitchen, dining, and living area is bright and functional, with walkout access to a covered rear deck-perfect for relaxing or entertaining.The finished lower level adds even more living space, complete with a rec room, additional bedroom, and a 3-piece bath. Propane forced-air furnace and two propane fireplaces-one on each level-for efficient and comfortable heating.Located just steps from the hospital and within close proximity to schools, shops, and all local amenities, this home blends privacy with everyday convenience. (id:50886)
RE/MAX Professionals North
790 Lake Range Drive
Huron-Kinloss, Ontario
This lake view 3+1 bedroom, 2 bath bungalow is waiting for you. A sunroom gives you three seasons of enjoyment and some of the best sunsets in the world. The home has a living room, main level family room and lower level recreation room for family use and entertaining. There is a fireplace on each level. The two level deck is perfect for birdwatching or outdoor dining. Enjoy the perennial gardens and flowering trees and the stocked fish pond. The walk out from the lower level workshop makes it easy to take those projects in and out. The irregular shaped lot has road frontage on both Lake Range Drive and Highland Drive. The Highland Drive frontage is less than 800 feet from the sandy Lake Huron shoreline of Bruce Beach. (id:50886)
Century 21 Millennium Inc.

