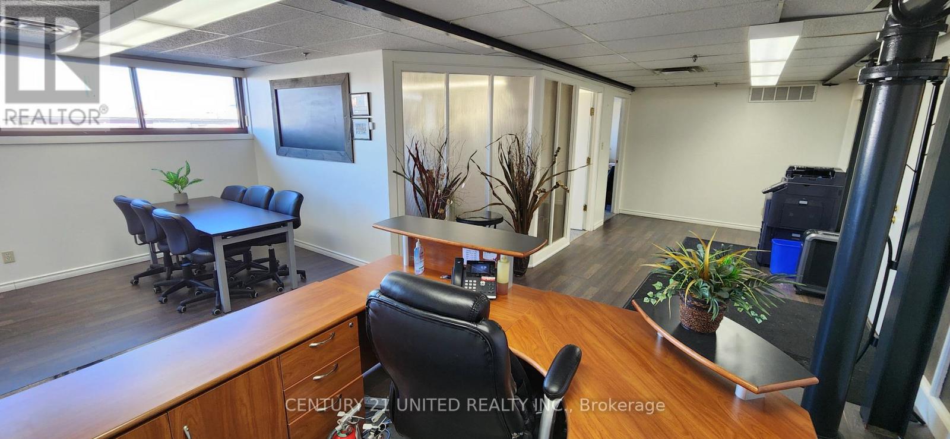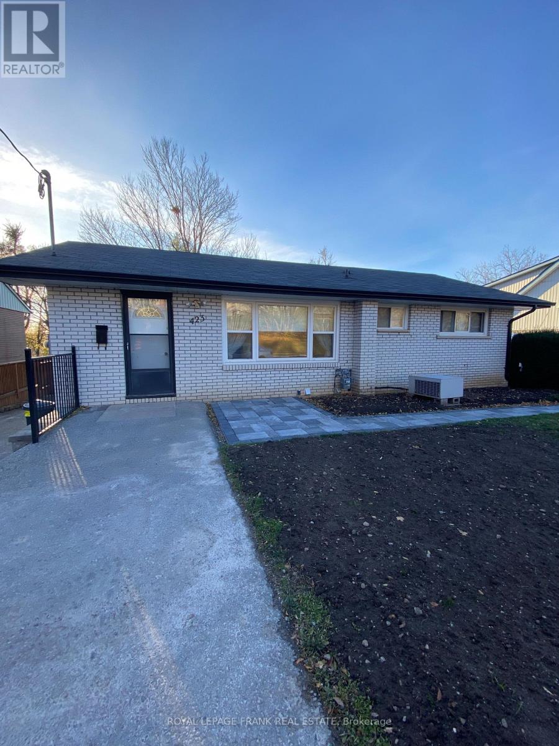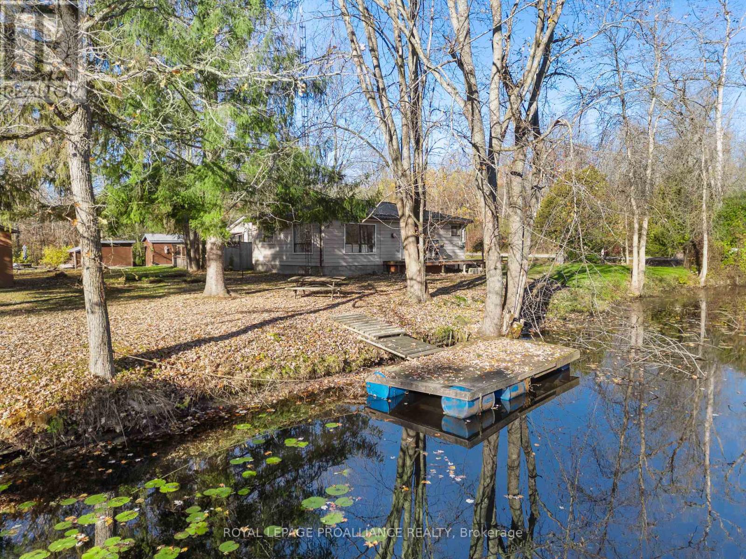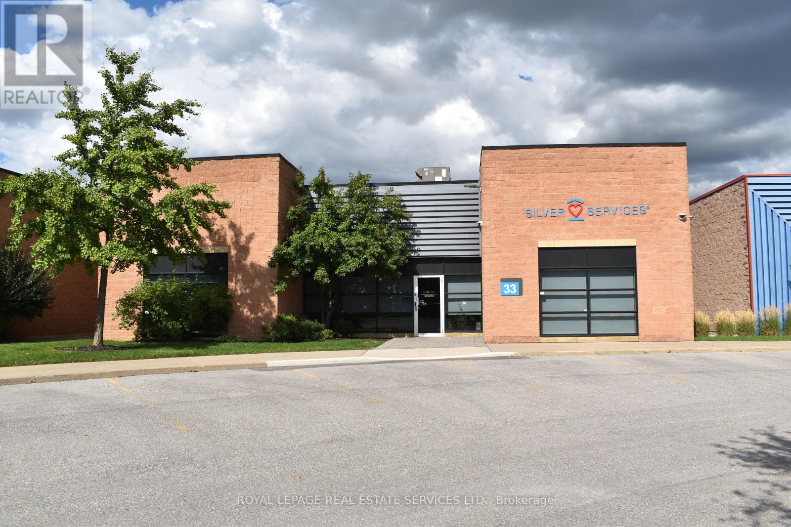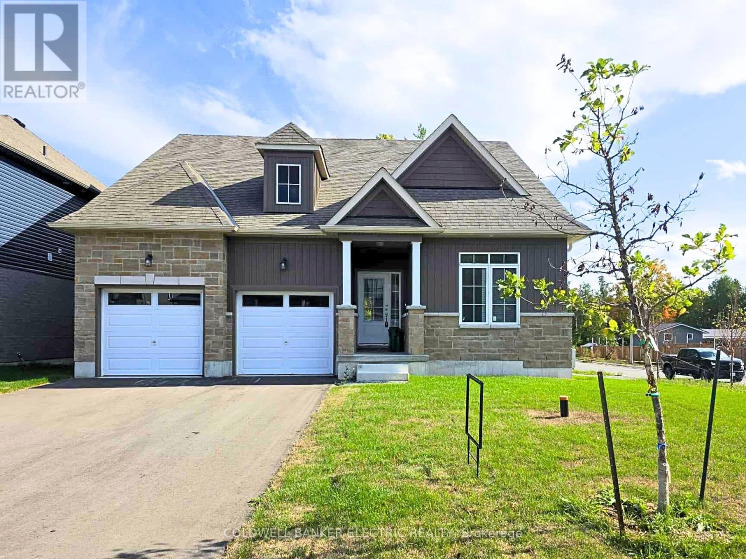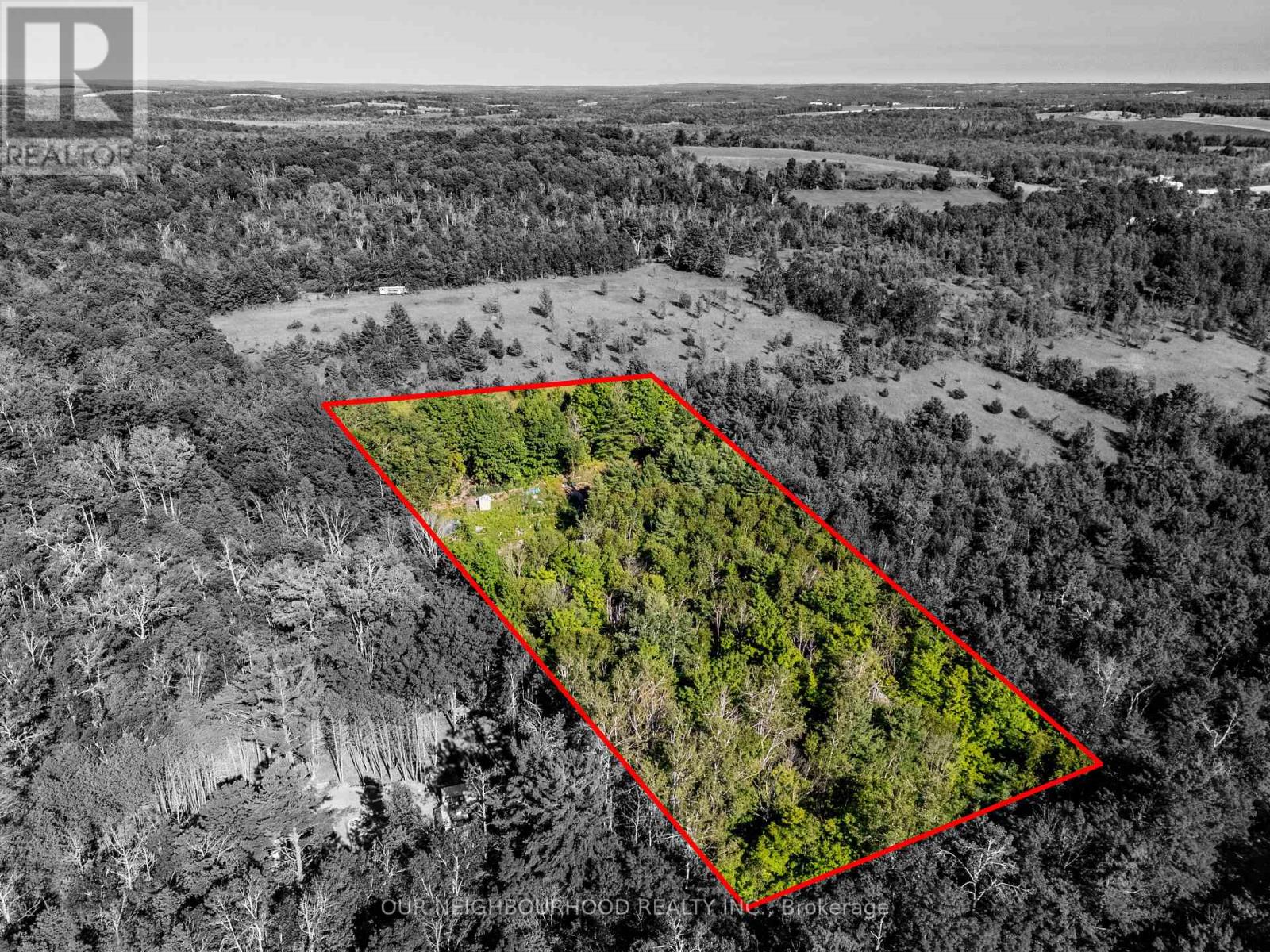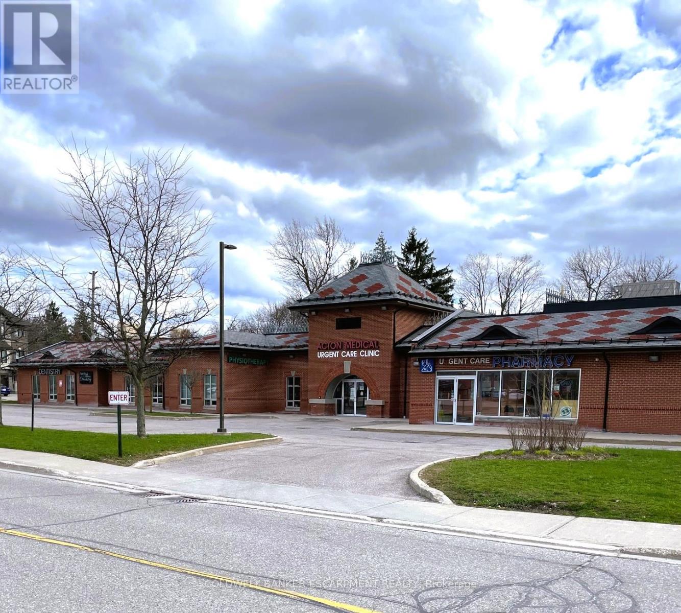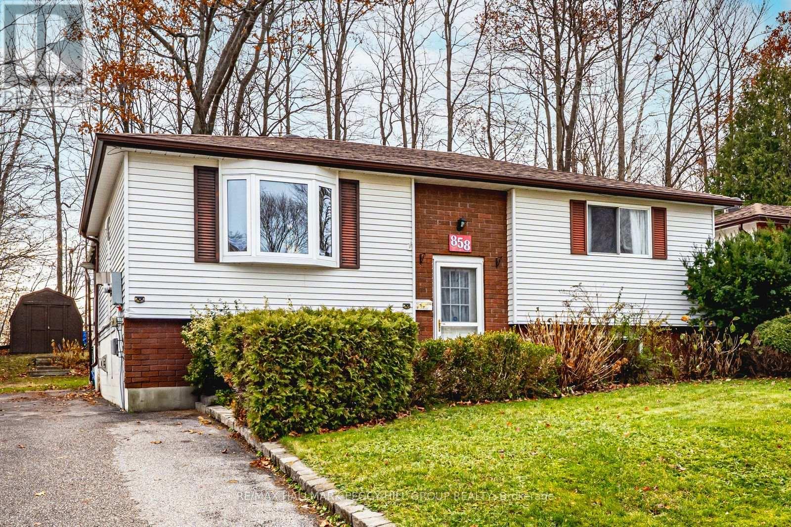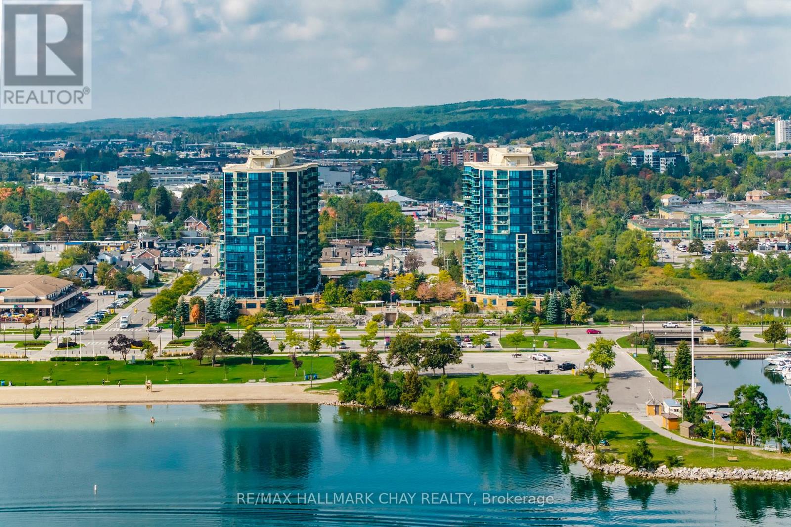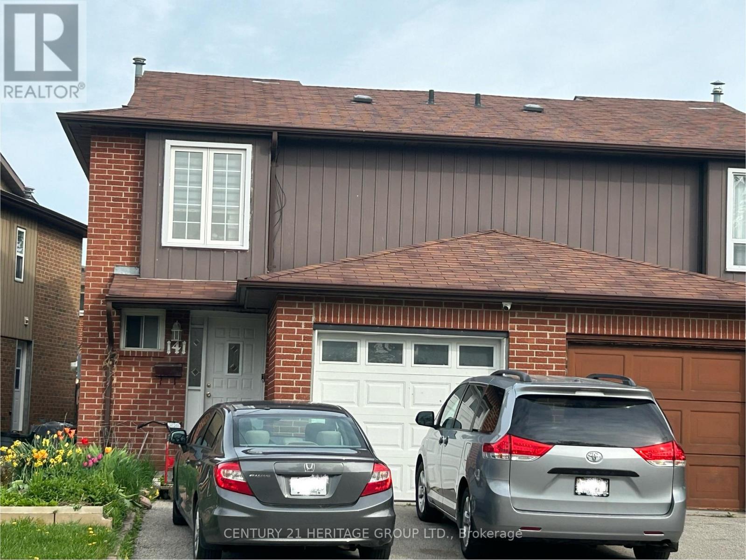Unit B - 785 The Kingsway
Peterborough, Ontario
If you serve other businesses, this is the correct zoning use for this spacious and bright office space. Approximately 950 sq. ft. of second floor office space with natural light and 24/7 access. It includes two large individual offices, large entry and boardroom area, plus a kitchenette. Internet, TMI, and all utilities are included plus on-site parking AND the first month's rent will be covered/included as well. Great location in Peterborough across the road from Landsdowne Mall and near other businesses. All existing furniture and all other office items are included, if desired. If interested in a longer, multi-year term, there is flexibility and potential to negotiate a new lease. (id:50886)
Century 21 United Realty Inc.
423 Armour Road
Peterborough, Ontario
Main floor of level entry brick bungalow for lease. Large eat in kitchen, living room, three bedrooms, one bath with laundry closet for washer/dryer hook up. Very bright, clean home with some hardwood floors. Private parking and patio area for tenant. Monthly Lease includes heat and water, Tenant to pay 50% of utilities. Great location and close to shopping, place of worship, parks and on the bus route. (id:50886)
Royal LePage Frank Real Estate
2095 2nd Line E
Trent Hills, Ontario
Welcome to your waterfront retreat on the peaceful back channel of the Trent River in beautiful Green Acres, perfectly situated between Stirling and Campbellford. Known for its world-class fishing, this area is home to Crappie, Bass, Pike, Muskie, and Channel Catfish, a true angler's dream come true! This charming two-bedroom, one-bathroom bungalow offers the best of quiet country living with water on two sides of the property. Large windows flood the home with natural light, while a cozy woodstove adds warmth and comfort through the seasons. Step outside to take in the serene waterfront views, enjoy evenings around the fire pit, and listen to the gentle sounds of nature surrounding you. With plenty of parking, a storage shed, and a durable steel roof, this home combines function with peace of mind. Launch your boat just a short ride away and set out to explore the Trent Severn Waterway, offering endless miles of scenic boating and adventure. Whether you're seeking a weekend getaway, year-round home, or outdoor enthusiast's escape, this property is the perfect place to relax, recharge, and reconnect with nature. (id:50886)
Royal LePage Proalliance Realty
33 - 5155 Spectrum Way
Mississauga, Ontario
This is a rare opportunity in Mississauga near the Airport. One of the best locations to start your business. This fully renovated commercial space offers exceptional quality throughout, making it perfect for a variety of business needs. Key features include: *Complete Renovation: The property has been meticulously updated from top to bottom, ensuring a fresh and modern feel throughout. Modern Kitchen: A brand-new kitchen has been installed, ideal for staff or tenant use. *New Flooring & Lighting: Beautiful, high-quality floors have been laid, and energy-efficient lighting has been fitted throughout the property. This property is a standout choice for any business seeking a high-quality, fully updated commercial space. Ground level. In this free-standing commercial building, there are six to seven small offices, two very large offices. Additionally, there is a studio room and a large meeting room. The building is designed so that about 10% of it is warehouse space and 90% is office space, allowing you to easily run a professional office here. (id:50886)
Royal LePage Real Estate Services Ltd.
5480 Highway 620
Wollaston, Ontario
Here's your chance to own a piece of Coe Hill history! For decades, the Coe Hill Grocery Store has been a cornerstone of this vibrant community and now it's ready for its next chapter. Extensively renovated, the property is impeccably maintained and equipped with modern upgrades, including brand-new refrigeration displays with condenser units and a high-efficiency heat pump for year-round comfort. The clean, dry basement and spacious delivery bay provide excellent storage and operational convenience. Looking to operate a business other than a grocery store? The flexible zoning offers ample opportunity for a wide variety of uses - from a take-out counter or caf, to LCBO retail, and beyond. The property also features an on-site EV charger, adding a valuable modern amenity for customers. With the option for potential living quarters, its perfectly suited for an owner-operator or on-site management. This is more than just a business, it's a versatile investment in a thriving community with unlimited entrepreneurial potential! (id:50886)
Coldwell Banker Electric Realty
3 Hillcroft Way
Kawartha Lakes, Ontario
Discover the epitome of gracious living in this stunning bungaloft, designed with elegance and comfort in mind. Perfectly situated in a picturesque waterfront community near Sturgeon Lake, this brand new home offers a serene retreat for those seeking a sophisticated rural lifestyle. The thoughtfully designed main floor features a grand master suite and an additional main floor bedroom/office, ideal for easy accessibility. Enjoy the luxury of main floor laundry and direct access to the garage, ensuring convenience and simplicity in your daily routines. The upper level boasts an open loft, a full bathroom and 2 additional beautifully appointed bedrooms, perfect for hosting family and friends. Whether for grandchildren visiting or accommodating guests, the loft space is both inviting and comfortable. The open-concept living and dining areas are flooded with natural light, creating a warm and welcoming ambiance. Upgraded finishes enhance the sense of sophistication throughout the home. Embrace the beauty of living with easy access to Sturgeon Lake. Spend your days boating, fishing, or simply enjoying the tranquil waters. Bobcaygeon is the perfect location for outdoor activities and creating cherished memories. You'll enjoy exploring Bobcaygeon's famous boutique shops, sampling a Kawartha Dairy Ice Cream, or dining at one of many local patio restaurants, and immerse yourself in the vibrant local culture. This delightful town offers a blend of small-town charm and upscale amenities, making it an ideal destination for retirees seeking a rich, fulfilling lifestyle. This exceptional property offers an unparalleled opportunity to transition from city life to a luxurious rural lifestyle. Embrace the elegance and convenience of this home and experience the best of both worlds the peacefulness of waterfront community living and the vibrant town of Bobcaygeon. Welcome to your new home, where every day is a celebration of life's finest pleasures. *some photos virtually staged* (id:50886)
Coldwell Banker Electric Realty
114 Baxter Road
Trent Hills, Ontario
BUILDABLE LOT-Tucked just off County Road 45, this serene 2.4-acre parcel offers the perfect blend of natural beauty and convenience. With a peaceful seasonal stream, meandering trails, and a large cleared area surrounded by mature forest, this property is a dream for nature lovers, recreational users, or those looking to create a tranquil retreat.Enjoy total privacy without sacrificing accessibility just minutes from town, and it offers almost a years amount of wood all ready to go! In 2019, the land was rezoned to permit a potential dwelling, making it ideal for a future cabin, cottage, or year-round home (buyer to do their own due diligence).The property features two garage-like structures and a solar toilet, offering a great head start for weekend getaways or staging future development. Whether you're seeking a peaceful escape or planning your dream build, this unique property offers endless possibilities. (id:50886)
Royal LePage Our Neighbourhood Realty
Unit A - 10 Eastern Avenue
Halton Hills, Ontario
Excellent Opportunity To Locate Your Health Care/Professional Offices Within This Prestigious Plaza Centrally Located In Halton Hills On Major Commuter Roadway Directly Across From The Busy Acton Go Station. High Traffic Space Supported By Existing Tenants Which Include Pharmacy, Primary Care Physicians, Dental & Physiotherapy. Easily Accesible Ground Level Space With Large Windows & Private Washroom. Comfortable Waiting Area With Ample Seating For Patients/Clients. Dedicated Space At Main Reception Desk Of Primary Care Practice Can Also Be Negotiated. Utilities Included. (id:50886)
Coldwell Banker Escarpment Realty
A/b - 10 Eastern Avenue
Halton Hills, Ontario
Excellent Opportunity To Locate Your Health Care/Professional Offices Within This Prestigious Plaza Centrally Located In Halton Hills On Major Commuter Roadway Directly Across From The Busy Acton Go Station. High Traffic Space Supported By Existing Tenants Which Include Pharmacy, Primary Care Physicians, Dental & Physiotherapy. Easily Accesible Ground Level Space With Large Windows & Private Washroom. Combination Of Adjacent Units - Landlord Willing To Divide. Comfortable Waiting Area With Ample Seating For Patients/Clients. Dedicated Space At Main Reception Desk Of Primary Care Practice Can Also Be Negotiated. Utilities Included. (id:50886)
Coldwell Banker Escarpment Realty
858 Birchwood Drive
Midland, Ontario
MOVE-IN READY RAISED BUNGALOW WITH BRIGHT, OPEN LIVING & A PRIVATE FOREST BACKDROP JUST MINUTES FROM MIDLAND'S VIBRANT CORE! Tucked away in a peaceful, family-focused neighbourhood where everyday convenience meets the beauty of nature, this charming raised bungalow invites you to slow down and savour your surroundings. Wake up to the sound of birdsong and enjoy your morning coffee on the covered back deck, gazing out over a tranquil forest that feels like your own private sanctuary. With parks and scenic trails - including quick access to the Trans-Canada Trail - just steps away, and schools, restaurants, shops, and public transit within walking distance, every day offers the perfect mix of serenity and convenience. Inside, natural light floods the open-concept living and dining area, where a sun-drenched bay window and gas fireplace create a welcoming space for gatherings or quiet evenings in. The kitchen overlooks the lush backyard, so every dish comes with a calming forest view. Two spacious bedrooms and a stylish 4-piece bath offer comfort on the main level, while the fully finished lower level adds incredible flexibility with large windows, a second fireplace in the rec room, an additional bedroom, a 3-piece bathroom, laundry, and loads of storage. Whether you're entertaining under the trees, cozying up by the fire, or exploring Midland's vibrant downtown just five minutes away, this #HomeToStay promises a lifestyle full of ease, beauty, and everyday joy! (id:50886)
RE/MAX Hallmark Peggy Hill Group Realty
603 - 33 Ellen Street
Barrie, Ontario
You wont want to miss this opportunity to own this beautiful, spacious, and bright 2 bedroom, 2 bathroom + den Bermuda model in the highly sought-after Nautica Condos. This 1,381 sq. ft. unit includes two underground parking spaces, a locker, in-suite laundry, and stunning views of Kempenfelt Bay. The open concept floor plan is ideal for entertaining, while the versatile den can serve as a dining room, home office, or second living space. The kitchen is equipped with a brand new stove (Sept 2025), new sink and faucet (Sept 2025), granite countertops, stainless steel fridge and microwave (July 2024) and loads of cupboard space. Both the living room and primary bedroom offer walk-outs to a private balcony, perfect for enjoying the view. The primary suite boasts a walk-in closet, two additional closets, and an ensuite with a large jacuzzi tub and a separate shower. The unit has also been professionally cleaned (Sept 2025), move-in ready! Building amenities include a pool, sauna, gym, concierge, on-site management, visitor parking, party rooms, and a games room. Located just steps from the beach, downtown, walking trails, the marina, and the Allandale GO Station, this condo combines lifestyle and convenience. (id:50886)
RE/MAX Hallmark Chay Realty
Bsmt - 141 Risebrough Circuit
Markham, Ontario
Furnished One Bedroom Basement Apartment in Basement of Semi Detached, Shared Laundry, Separate Entrance, Spacious, Clean & In a Quiet Family Home. Ideal for a Professional person. No Smoking, No Pets. (id:50886)
Century 21 Heritage Group Ltd.

