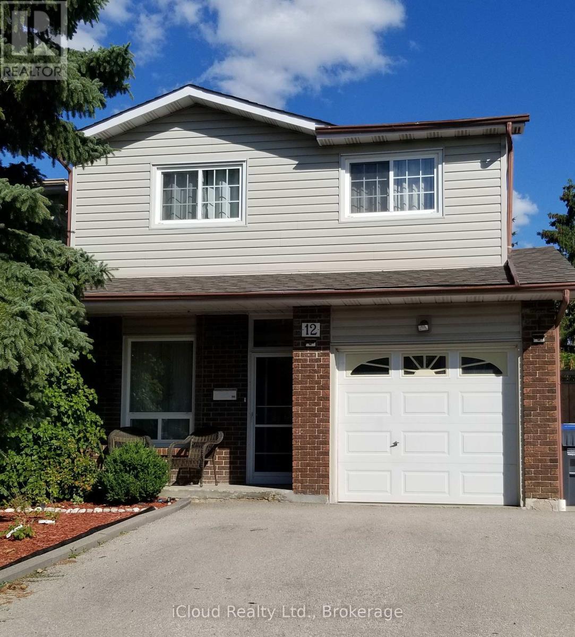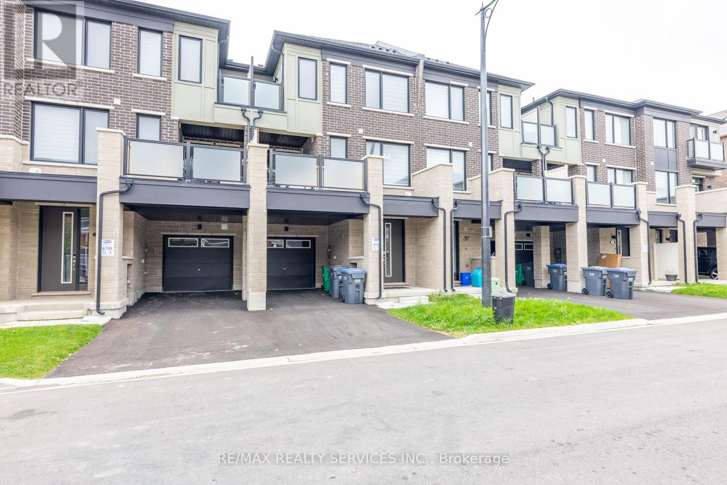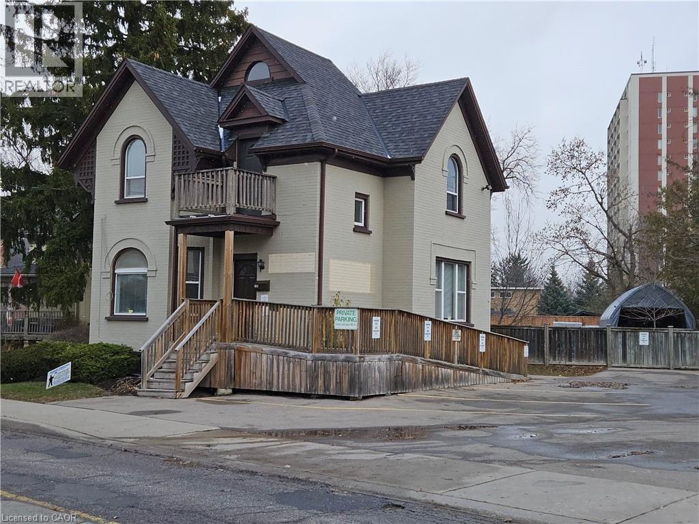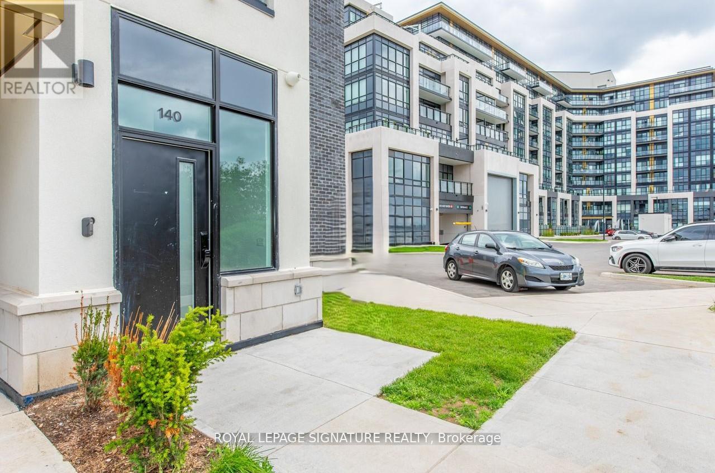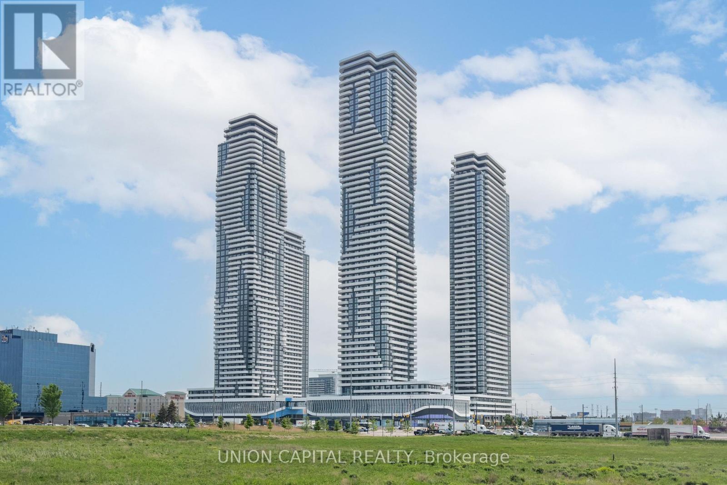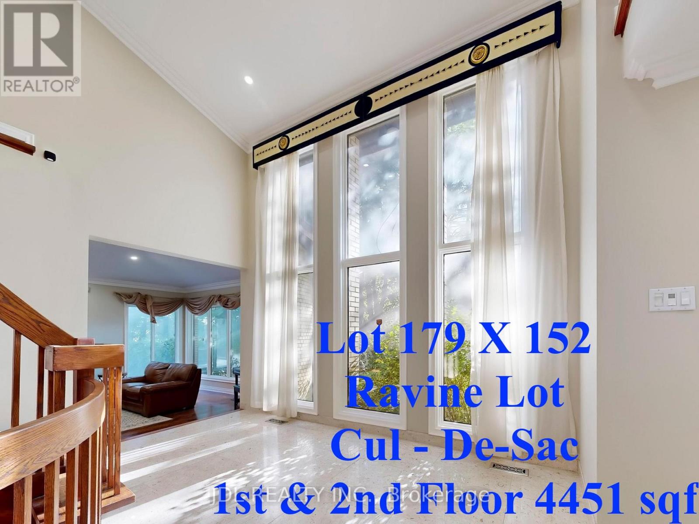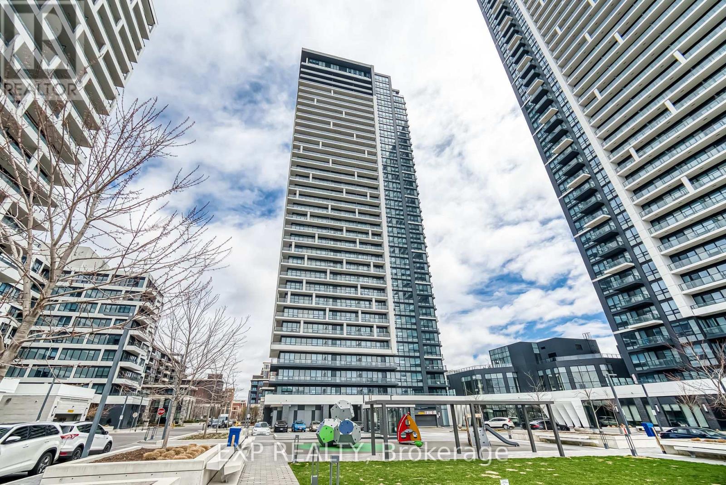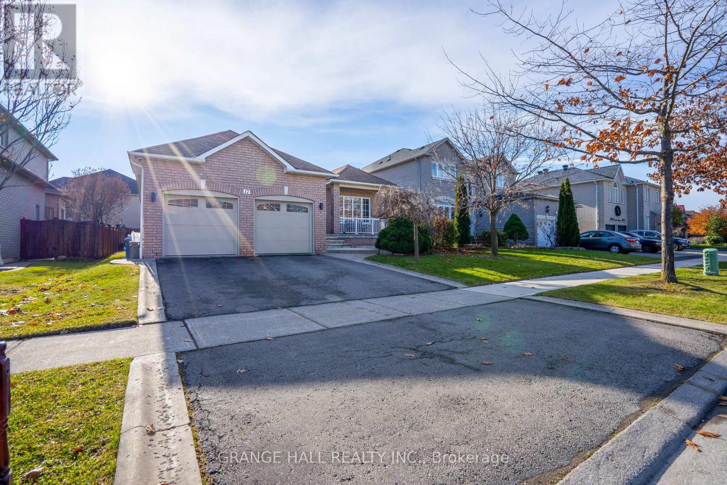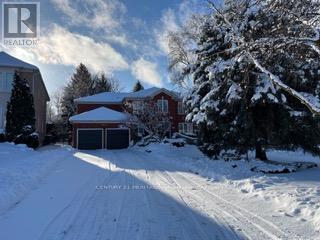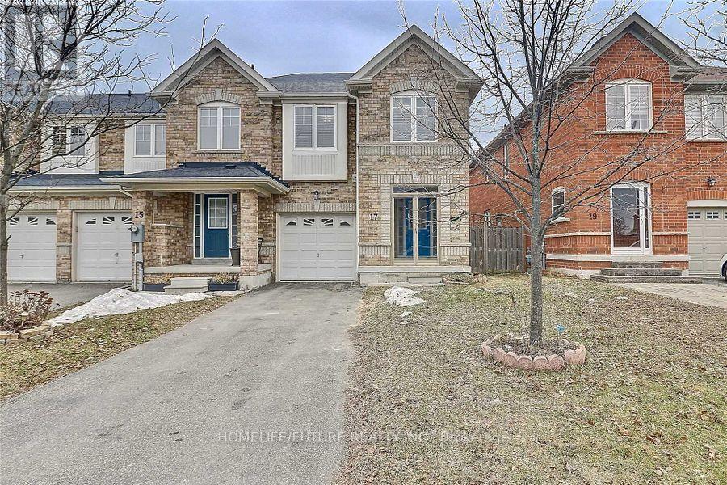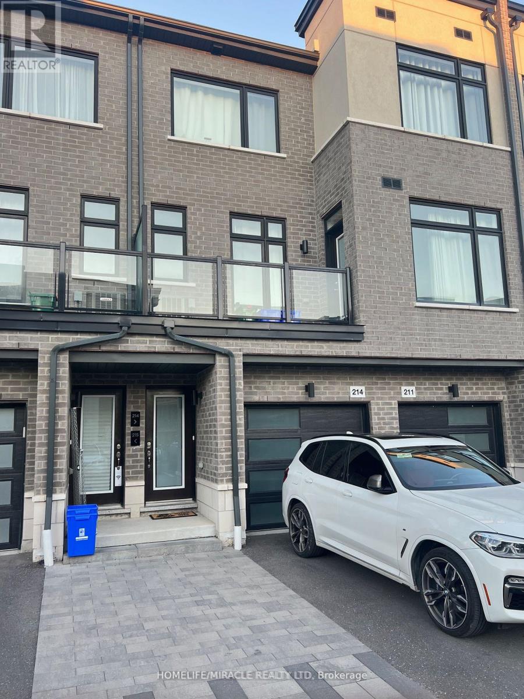12 Simmons Boulevard
Brampton, Ontario
Welcome to 12 Simmons Blvd, a radiant 5-level backsplit that offers the perfect blend of space, comfort, and opportunity. Designed with versatility in mind, this home features 3+1 bedrooms, 2.5 baths, and multiple living zones-ideal for families, multi-generational living, or creating a private in-law or income suite in the finished lower level.Step outside to your fully fenced backyard that backs onto a tranquil park with a private gate, offering the perfect spot for morning coffee, summer gatherings, or peaceful evenings surrounded by nature. Inside, the bright eat-in kitchen shines with natural light and ample cabinetry, while the formal dining and living rooms provide a warm, welcoming space for entertaining.This property is move-in ready and packed with practical features, including a 3-car driveway plus garage, built-in security system, and plenty of storage throughout. With immediate possession available, you can settle in right away or start earning income-this home is easy to rent and boasts strong rental potential thanks to its desirable layout and prime location.Situated close to Hwy 410, top-rated schools, shopping, parks, and transit, this home delivers unbeatable convenience and long-term value. With interest rates holding steady, now is the perfect time to make your move. 12 Simmons Blvd isn't just a house-it's a home that welcomes you, and an investment that works for you. (id:50886)
Icloud Realty Ltd.
29 Keppel Circle
Brampton, Ontario
Absolute Gorgeous Upgraded Freehold Townhouse with 3 Bedrooms, 2.5 Washrooms, Brick Exterior,Bante Countestop 1 Kitchen, 1 Stainless Stee2 Appliances. 2ud F200 Launde, Hardroodtsstarrcase,Go station, Shopping, Park,Schools < Much More nearby. Stainless Steel Appliances,Tenant Pays All The utilities (Hydro, Gas, Water Bill, And Water Heater Bill) (id:50886)
RE/MAX Realty Services Inc.
100 E Lancaster Street E
Kitchener, Ontario
Discover a move-in-ready commercial office building in a highly visible downtown Kitchener location, just steps from the corner of Lancaster and Frederick Streets. Freshly painted throughout, this bright and welcoming space features large windows, modern laminate flooring, and six private offices suitable for a variety of professional uses. The main floor offers a spacious reception area, two offices, an accessible washroom, and a convenient kitchenette equipped with a fridge, new cabinetry, and a sink—ideal for staff use. The second floor provides three more offices along with a second washroom. Clients and staff will appreciate the dedicated six on-site parking spaces and a wheelchair-accessible ramp leading to the main entrance. The lower level provides one more office and an unfinished storage area to give you additional flexibility for business operations. Positioned in a central, well-connected area with excellent exposure and easy transit access, this standalone building offers the comfort of private offices and the convenience of downtown amenities. Ideal for professional, administrative, or service-based businesses seeking a functional and welcoming space in a prime Kitchener location. (id:50886)
Coldwell Banker Peter Benninger Realty
140 - 3010 Trailside Drive
Oakville, Ontario
Sophisticated 2bed/2 bath lower level townhome designed with you in mind. Experience smart design with a spacious layout & contemporary features that include a 9ft ceiling, quarts stone throughout and upgraded finishes. Live in your townhome while enjoying access to everything condo living has to offer with access to the state of the art building amenities including gym,party room and rooftop terrace with BBQs. This suite has a beautiful walk-out to your private patio with unobstructed views at your entrance, facing the pond & ravine. Enjoy hiking trails,charming shopping districts, delicious dining in the consistently top rated neighbourhood ofOakville.Located close to highway 403, 407, Oakville Trafalgar Memorial Hospital and walking distance to Fortino's, shops and restaurants! (id:50886)
Royal LePage Signature Realty
3109 - 225 Commerce Street
Vaughan, Ontario
Brand New One Bedroom + Den Corner Unit at Festival Condos by Menkes. This thoughtfully designed unit offers an open-concept layout that seamlessly combines the living and dining areas, providing flexibility and comfort. laminate flooring throughout. Master bedroom includes a private ensuite bath and closet, offering added privacy and convenience. Large Size den w/large L-shaped windows, providing abundant natural light - perfect to use as a second bedroom or a home office. Model Design Kitchen w/ Luxury Brand Appliances. Located in the heart of VMC, steps away from Viva Transit, subway access, York University, Seneca College, IKEA, restaurants, cinemas, and much more. (id:50886)
Union Capital Realty
11 Moodie Drive
Richmond Hill, Ontario
Discover an exceptional THREE-CAR GARAGE residence in one of Richmond Hill's most prestigious enclaves. Nestled on a quiet cul-de-sac with OVER 179 feet of frontage, this magnificent home sits on a breathtaking RAVINE LOT backing onto the Richmond Hill Golf Club. Surrounded by mature cedar trees and lush greenery, every window frames serene, evergreen views, offering unmatched privacy and tranquillity. New Interlock at front and back yard (2025). The grand foyer welcomes you with soaring vaulted ceilings and floor-to-ceiling windows that flood the home with natural light. Designed with elegance and comfort in mind, the main floor boasts 9 - 10 ft ceilings, two private offices, and a gourmet French-inspired kitchen featuring a large centre island perfect for both family living and entertaining. Upstairs, the spacious layout includes a versatile office easily convertible into a fourth bedroom, and a luxurious guest bathroom with a jacuzzi. The lower level is an entertainer's dream, featuring a sprawling games room, full kitchen, guest suite, sauna, and a rare double-door walk-up to the backyard. Step outside to your own resort-style retreat with a sparkling outdoor pool set against a ravine backdrop. Located in the heart of Richmond Hill, this estate offers the perfect blend of prestige, natural beauty, and modern comfort. (id:50886)
Jdl Realty Inc.
1807 - 18 Water Walk Drive
Markham, Ontario
Prime Location In The Heart Of Markham On Hwy 7. This Luxurious Riverview Condo Building Is The Newest Addition To The Markham Skyline. Spacious and Efficient One-Bedroom plus Den (w' door, can be 2nd bedroom). Steps To Whole Foods, LCBO, GO train station, VIP Cineplex, Good Life And Much More. Minutes To Main St. Unionville, Public Transit Right In Front, Minutes To Highway 407 & 404. (id:50886)
Exp Realty
25220 Maple Beach Road
Brock, Ontario
*** Lakefront Luxury & Income Potential *** Make sure you watch the video. The Seller is running an Airbnb business part-time and makes EXTRA $60000 + annual income! Discover the perfect blend of lifestyle and investment at this stunning waterfront property. With 5 bedrooms and 4 bathrooms, BOAT HOUSE and Private DOCK, this spacious home offers exceptional comfort, flexibility, and opportunity. Soaring Vaulted ceilings and large windows fill the home with natural light, while 2 expansive decks provide the ideal setting for outdoor entertaining or quiet relaxation with breathtaking lake views. A standout feature is the private guest suite above the boathouse. Proven Airbnb income generator or the perfect retreat for family and friends. Whether you're seeking a full-time residence, a weekend escape, or a smart investment, this property delivers. Located just minutes from prestigious golf courses and a couple of charming local vineyards, it offers not only a luxurious lifestyle but also strong short-term rental appeal. Enjoy lakeside living and earn extra income. Your dream home and investment in one!! Schedule your private tour of 25220 Maple Beach Rd today! (id:50886)
Jdl Realty Inc.
17 Lomond Avenue
Vaughan, Ontario
Rare opportunity to own a bungalow in the Maple desired area! This house offers about 2000 sq ft of finished living space above grade with a great layout and partially finished basement. The bungalow is situated on a nice lot in the family-oriented neighbourhood, close to shopping, school, parks, trails, and a pond! Double car garage! (id:50886)
Grange Hall Realty Inc.
668 Chaleur Place
Newmarket, Ontario
Rarely offered and tucked away on a quiet cul-de-sac, this beautifully maintained 4-bedroom "The River Oaks" model blends elegance, space, and everyday comfort in the prestigious Stonehaven community. Walk to parks, trails, top-rated schools, Magna Centre, and local favourite Vince's Market - all just minutes from your door. Inside, the thoughtfully designed layout includes separate living and dining rooms for entertaining, an oversized family room with a gas fireplace, a cozy main-floor den, laundry room, and a bright eat-in kitchen overlooking the treed backyard. Upstairs, the spacious primary suite features a 6-piece ensuite and walk-in closet, along with three additional bedrooms and a large 5-piece main bathroom. Step outside to your private backyard oasis, surrounded by mature trees, a water feature, and a peaceful, park-like setting - the perfect backdrop for your life. The finished basement offers even more living space, including a generous recreation room, workshop, and ample storage. Homes like this are rarely available. Welcome to 668 Chaleur Place - a forever home in the heart of Stonehaven. (id:50886)
Century 21 Heritage Group Ltd.
Main - 17 Rivitt Place
Toronto, Ontario
Location Location!!! Bright & Beautiful End Unit Town House. 3 Bdrm+ Study & 3 Washrooms. Well Maintained. Open Concept Layout W/Fireplace! Eat-In Kitchen W/O To Deck. Hardwood Flr. Large Master W/4Pc Ensuite & W/I Closet. Direct Access To Garage. No Sidewalk. Close To Golf Clubs, Popular Restaurants, Scenic Parks, Canada Post, Amazon Warehouse And TTC And Much More. (id:50886)
Homelife/future Realty Inc.
214 - 2550 Castlegate Crossing
Pickering, Ontario
Luxury Urban Townhome In Prestigious Pickering Community! This Beautiful 2 Bedroom, 3 Bath Home Boasts An Open Concept Layout W/ Tasteful Upgrades & Stainless Steel Appliances In The Kitchen. Large Balcony Walkout From The Living Room, High Ceilings, And 2 Large & Bright Bedrooms With Ensuite Bathrooms. Private Garage & Driveway. Step To Public Transit, Close To Property Currently Tenanted. . AAA Tenants Only And Pickering Mall/401/407/Pickering Go, Close To Schools & Parks. (id:50886)
Homelife/miracle Realty Ltd

