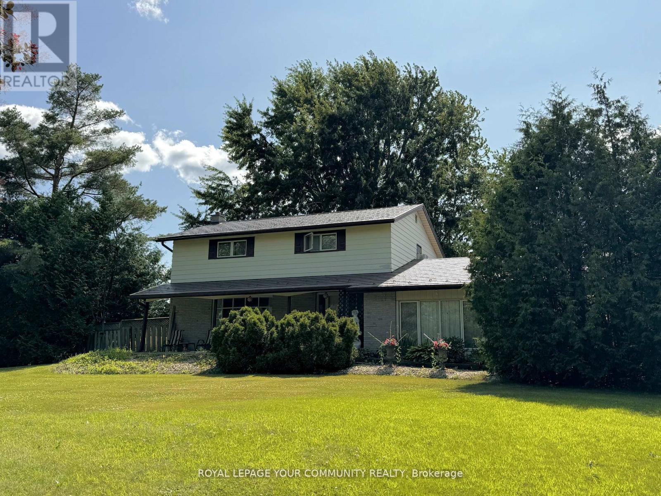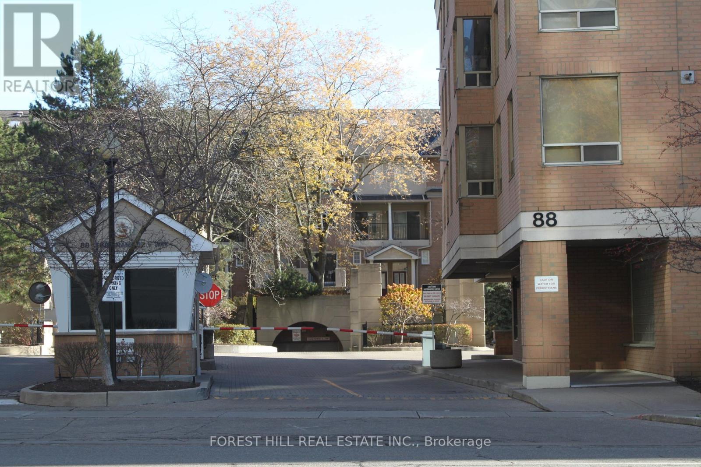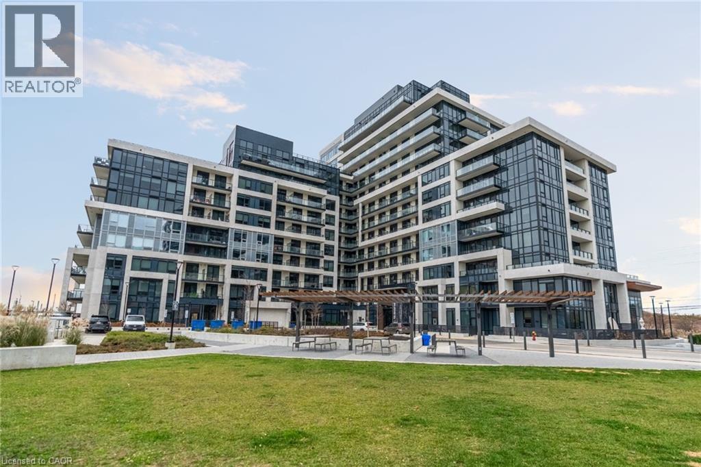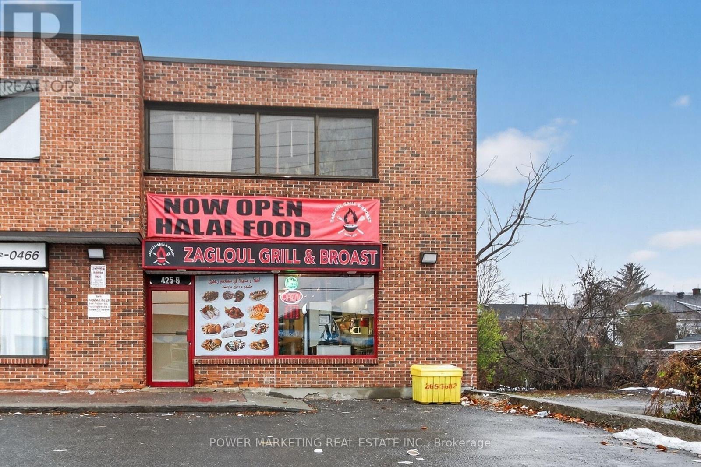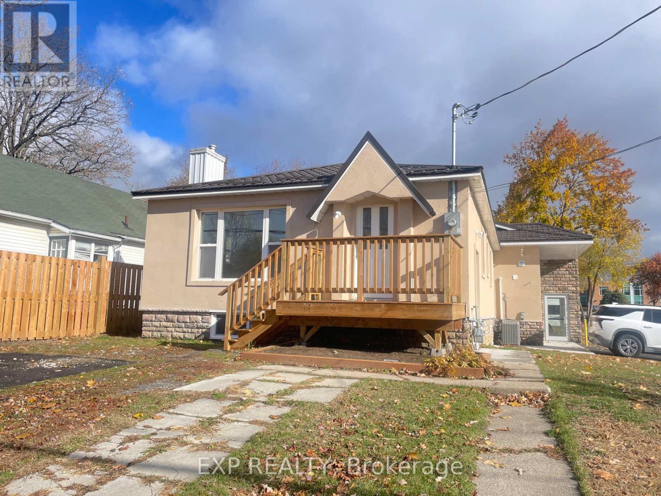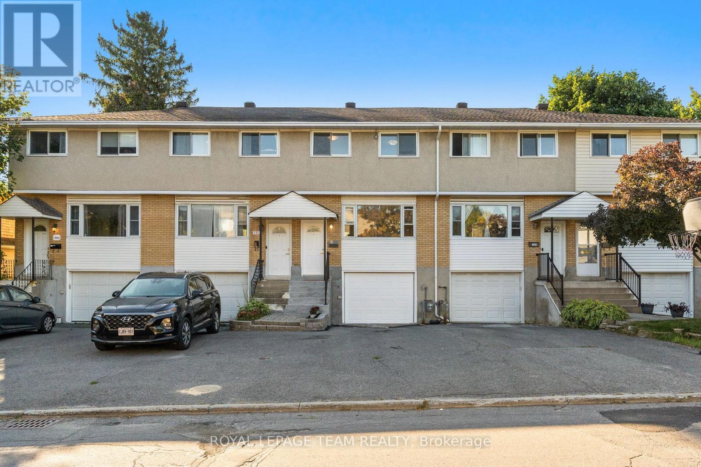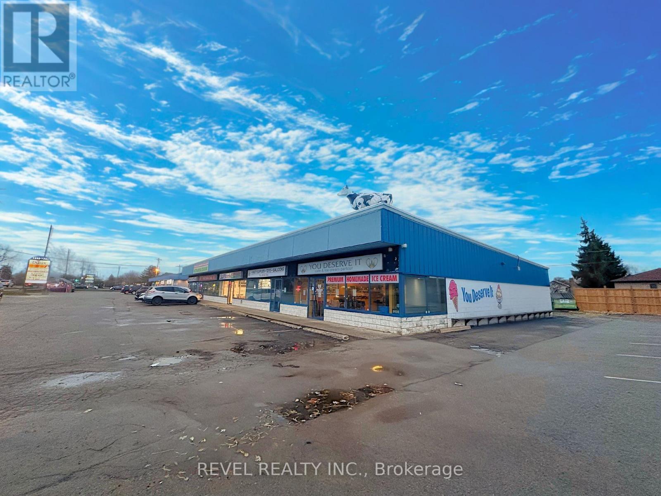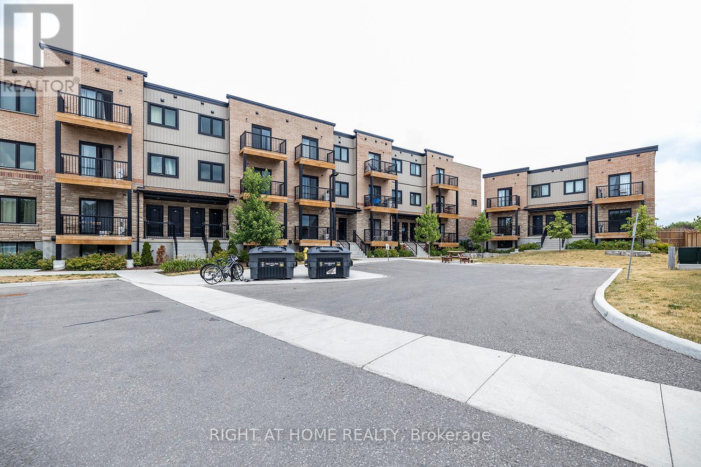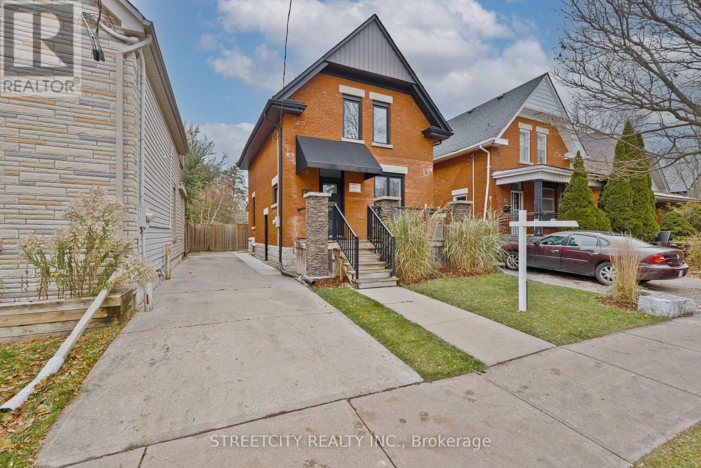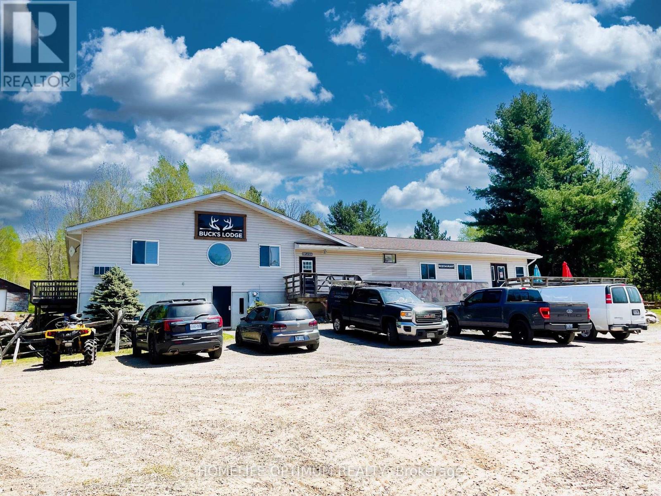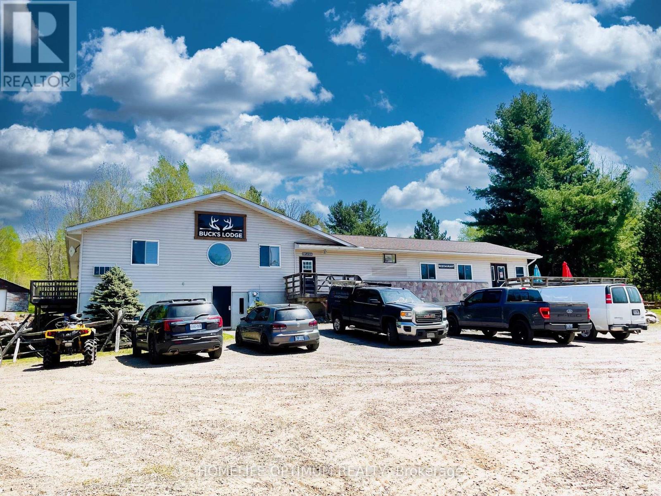7230 Country Lane
Whitby, Ontario
Welcome to your opportunity to lease a rare 1-acre portion of a 10-acre farm property in the heart of Whitby. This offering includes access to a spacious home with over 2,200 sq ft of living space, featuring 4 + 1 bedrooms and an updated kitchen. Ideal for families, tradespeople, or small business owners, the lease also includes use of two large outbuildings: a 40 x 60 barn and a 60 x 32 drive shed perfect for storing equipment, tools, or vehicles. A 3-car garage with attic storage offers even more flexibility. The home is equipped with electric heating, three A/C units, and a private well water system, making it move-in ready with all essential systems in place. If you're looking for space to live, work, and store your business assets, this unique and functional property is a must-see. *Lawn Maintenance of leased portion responsibilities of tenant. (id:50886)
Royal LePage Your Community Realty
506 - 88 Grandview Way
Toronto, Ontario
A large spacious two bedroom two washroom unit and one parking space, centrally located in a desirable neighbourhood, within proximity of shopping(across from Metro), schools, transit, restaurants, & entertainment. (id:50886)
Forest Hill Real Estate Inc.
3200 William Coltson Avenue Unit# 411
Oakville, Ontario
Unlock turn-key living at the Upper West Side Condos by Branthaven! This beautifully maintained 695 sq ft one-bedroom + den, one-bathroom suite on the fourth floor is truly one of a kind. Step inside to wide-plank flooring throughout, bright white walls in flawless condition, and a stunning kitchen featuring quartz countertops, subway tile backsplash, under-cabinet lighting, undermount sink, floor-to-ceiling cabinetry, seating for three at the peninsula, a dedicated coffee bar, and a fridge water line hook-up. The spacious living room boasts soaring ceilings, a builder-upgraded TV-ready package, and access to a private 50 sq ft south-facing balcony with serene views. The bedroom easily accommodates a queen bed with room to size up and offers an expansive closet with room for a dresser, plus a valued builder upgrade: ensuite access to the four-piece bathroom, complete with a large vanity, ample counter space, and pristine tilework. Additional highlights include in-suite laundry, an entry closet, geo-thermal heating and cooling, one storage locker, one underground parking space, and Bell internet included in the condo fees. Enjoy the convenience of keyless entry and the BH Home Technology system for a seamless living experience. Residents have access to top-tier amenities, including a concierge and security, fully equipped gym, pet wash and grooming station, media and party rooms, games rooms, rooftop deck and garden with BBQs, and ample visitor parking. Located in the heart of Joshua Meadows, you’re just a short drive to the Uptown Core for shopping, dining, and services, as well as nearby walking trails, golf, parks, and top-ranked schools. Commuting is effortless with quick access to highways 403, 407, and the QEW, making both work and play incredibly convenient. (id:50886)
Royal LePage Burloak Real Estate Services
425 Mcarthur Road
Ottawa, Ontario
Why buy a franchise when you can own your own Brand and lucrative business! Discover an excellent opportunity to own a well-established restaurant located on high-traffic McArthur Avenue in the heart of Ottawa's vibrant neighbourhood. This turnkey business offers strong visibility, steady walk-in traffic, and a loyal local customer base.The restaurant features a fully equipped commercial kitchen, efficient layout, and seating designed for both dine-in and takeout operations. Surrounded by residential buildings, retail shops, and community services, this location benefits from continuous foot and vehicle traffic throughout the day. With its solid reputation, growing neighbourhood, and affordable operating costs, this business is ideal for owner-operators, family-run ventures, or entrepreneurs looking to bring their concept to a thriving, central Ottawa corridor. A great chance to step into a profitable food-service operation with everything already in place. See It today! (id:50886)
Power Marketing Real Estate Inc.
A - 55 Spring Street
Mississippi Mills, Ontario
Welcome to 55 Spring St, Unit A in beautiful Almonte, a bright and charming 3-bedroom bungalow that brings comfort, character, and convenience together in one inviting space. From the moment you step onto the sunny front deck, this home feels warm and welcoming. Inside, natural light pours through the large front windows, highlighting the original hardwood floors and cozy electric fireplace that anchors the open living and dining room. It's a space that instantly feels like home.The kitchen offers updated appliances, plenty of cabinet storage, modern countertop finishes, and a cheerful window overlooking the yard. The refreshed bathroom features elegant marble-look tile for a clean, timeless feel. Three comfortable bedrooms offer flexibility for families, couples, home-office setups, or those wanting extra space.This main-floor unit includes full-sized stacked laundry, surface parking in the private driveway, heat, AC, hydro, and water - all included in the monthly rent of $2,400. Perfectly located, this home sits beside Almonte General Hospital, just steps from the Mississippi River and its scenic pathways, and a short stroll to the heart of downtown Almonte where local cafés, boutique shops, and restaurants bring the community to life. Schools and parks are close by, making this one of the most walkable and convenient pockets in town.A blend of charm, updates, and unbeatable location, where everyday living feels easy. (id:50886)
Exp Realty
1308 Summerville Avenue
Ottawa, Ontario
Bright & Updated Row Home in Carlington! Welcome to this spacious, freshly updated 3-bedroom row house in the heart of Carlington, just steps from the scenic trails of the Experimental Farm and minutes to shopping, transit, and amenities. This freehold gem features an attached garage as well as a deep 100-ft private & fenced backyard! Inside, you'll love the bright and airy feel, thanks to large windows throughout and fresh white paint. The main floor offers a welcoming foyer with a large closet, a convenient powder room, and an open-concept living/dining area that flows into a beautifully renovated kitchen. The brand-new kitchen features sleek cabinetry, new countertops, a built-in microwave, and a new dishwasher, all overlooking a lush backyard oasis. Step outside to your sunny, fully fenced yard complete with a deck, grapevines, and gardens perfect for relaxing or entertaining. Upstairs, discover three generous bedrooms filled with natural light, a full bathroom, and a linen closet for added storage. The curb appeal shines with a freshly painted front door and garage door, rebuilt concrete steps, and a charming front garden. Whether you're commuting by bike, transit, or car, this central location makes it easy to get anywhere in the city all while enjoying the peace and greenery of the nearby Experimental Farm. Fresh, bright, spacious and move-in ready - just unpack and enjoy! (id:50886)
Royal LePage Team Realty
841 Regulus Ridge
Ottawa, Ontario
Corner lot end unit 44 lot with the none-interrupted entrance on the side. Open concept main floor living space with plenty of sunlights and windows with an abundance of natural light. 9 ft ceilings at first floor. The kitchen with a breakfast bar provides unobstructed views into the yard. Raised and upgraded kitchen cabinets and gas stove. Updated lighting fixtures. A private home office on the main floor is a bonus for townhomes. Upstairs, escape to the privacy of the separate primary bedroom overlooking the backyard, with a walk-in closet and an ensuite. Upgraded glass shower door, granite countertops and faucets. Two other good-sized bedrooms share the full bathroom. The unfinished basement has a rough-in for a future bathroom. The extra wide yard is the potential for a spacious fenced yard. Nearby good schools and parks, shopping center within 5 mins drive (id:50886)
Royal LePage Team Realty
1243 Garrison Road
Fort Erie, Ontario
Get your business moving! Capitalize on this turnkey commercial opportunity in the highly sought-after Crescent Park community of beautiful Fort Erie! This spacious 1,586 sqft storefront offers strong visibility, versatile high-traffic exposure, and excellent frontage along busy Garrison Road. Ideal for a wide range of uses-including retail, beauty, service-based businesses, professional offices, and food-related operations. This unit features a flexible layout that will make your business setup easy, efficient, and cost-effective. Offered at only $1,750/month + HST, this is a rare opportunity to secure space in a prime commercial corridor known for steady local traffic, established neighbouring businesses, and exceptional convenience for customers. A fantastic option for businesses looking to establish a presence or expand into a growing, high-demand location. (id:50886)
Royal LePage Your Community Realty
7a - 164 Heiman Street
Kitchener, Ontario
This 1-bedroom condo checks all the boxes. Located in one of Kitchener's most connected communities, you're just minutes from Highway 7/8, close to the University of Waterloo and Wilfrid Laurier University walking distance to St. Mary's hospital and everyday amenities. Inside, you'll find a bright, open-concept layout with large windows that make the space feel bigger than it looks, a stylish breakfast bar and stainless steel appliances comfortable living space with room for a home office setup, a spacious bedroom closet and calm, modern finishes throughout. This condo is low-maintenance and move-in ready, perfect for first-time buyers, downsizers, or investors looking for a turnkey property in a high-demand area. (id:50886)
Right At Home Realty
80 Tecumseh Avenue E
London South, Ontario
Stunning Old South Home - Where Charm Meets Modern Living Welcome to this beautiful home in the heart of Old South - one of Canada's most desirable neighbourhoods. Surrounded by tree-lined streets, historic character, and a true sense of community, this move-in-ready home offers an ideal blend of charm and modern comfort. Step inside to a bright and inviting main floor featuring high ceilings and large windows that fill the space with plenty of natural light. The warm glow of the gas fireplace, paired with polished finishes and tile flooring, creates the perfect blend of livability and style. The open-concept kitchen includes an island and provides a spacious, functional cooking area that seamlessly doubles as a welcoming spot to gather. Just off the main living area, you'll find a main-floor laundry room and a charming two-piece powder room, adding everyday convenience to the space. Upstairs, two generously sized bedrooms each include a walk-in closet and its own ensuite with modern showers, with one also featuring a bathtub - a thoughtful layout not often found in older homes. The lower level offers plenty of storage space, keeping everything organized and out of sight. Step out the back door to a covered deck overlooking a fully fenced, beautifully maintained backyard - perfect for morning coffee, outdoor meals, or simply relaxing outside. The property also features a private laneway providing convenient parking for multiple vehicles. This home brings together comfort, style, and location - a rare find in beloved Old South. Move in, get cozy, and enjoy everything this exceptional home has to offer. (id:50886)
Streetcity Realty Inc.
7044 534 Highway
Parry Sound Remote Area, Ontario
Turnkey Restaurant & Lodge Investment Opportunity. Exceptional opportunity featuring a licensed restaurant, bar, and lodge on 2.34 acres, offering steady commercial income and flexible accommodation revenue. Ideally located steps from Restoule Lake, snowmobile and walking trails, year-round recreation, and a public boat launch just 500 ft away. Close to shopping, amenities, and only 7 km from Restoule Provincial Park.The restaurant and bar are leased to a Master Chef through June 30, 2027, providing $2,500/month in rental income. Enjoy immediate cash flow while maintaining full control of four fully furnished lodge suites-perfect for short- or long-term rentals. Each suite includes a 4-pc bath and queen bed; three feature full kitchens and living areas, and one has a fridge and microwave. Guests have access to a shared commercial laundry with one washer and two dryers.The basement includes a full kitchen and two bathrooms, ideal for staff, storage, or future expansion. Since 2022, the owner has invested approximately $210,000 in renovations, keeping the property in excellent condition and a 15KW Generac Generator is included. Sale includes two adjoining parcels (sold together): PIN 522250078 - approx. 1.558 acres PIN 522250075 - approx. 0.778 acres (id:50886)
Homelife Optimum Realty
7044 Hwy 534 Highway
Parry Sound Remote Area, Ontario
Turnkey Restaurant & Lodge Investment Opportunity. Exceptional opportunity featuring a licensed restaurant, bar, and lodge on 2.34 acres, offering steady commercial income and flexible accommodation revenue. Ideally located steps from Restoule Lake, snowmobile and walking trails, year-round recreation, and a public boat launch just 500 ft away. Close to shopping, amenities, and only 7 km from Restoule Provincial Park.The restaurant and bar are leased to a Master Chef through June 30, 2027, providing $2,500/month in rental income. Enjoy immediate cash flow while maintaining full control of four fully furnished lodge suites-perfect for short- or long-term rentals. Each suite includes a 4-pc bath and queen bed; three feature full kitchens and living areas, and one has a fridge and microwave. Guests have access to a shared commercial laundry with one washer and two dryers.The basement includes a full kitchen and two bathrooms, ideal for staff, storage, or future expansion. Since 2022, the owner has invested approximately $210,000 in renovations, keeping the property in excellent condition and a 15KW Generac Generator is included.Sale includes two adjoining parcels (sold together): (PIN 522250078 - approx. 1.558 acres) (PIN 522250075 - approx. 0.778 acres) (id:50886)
Homelife Optimum Realty

