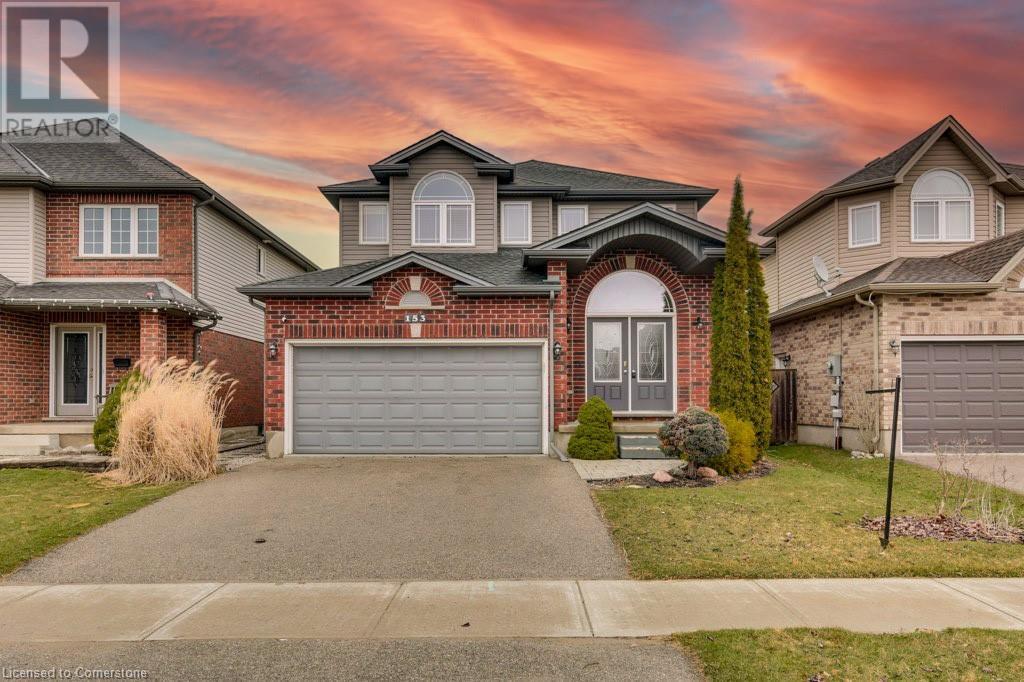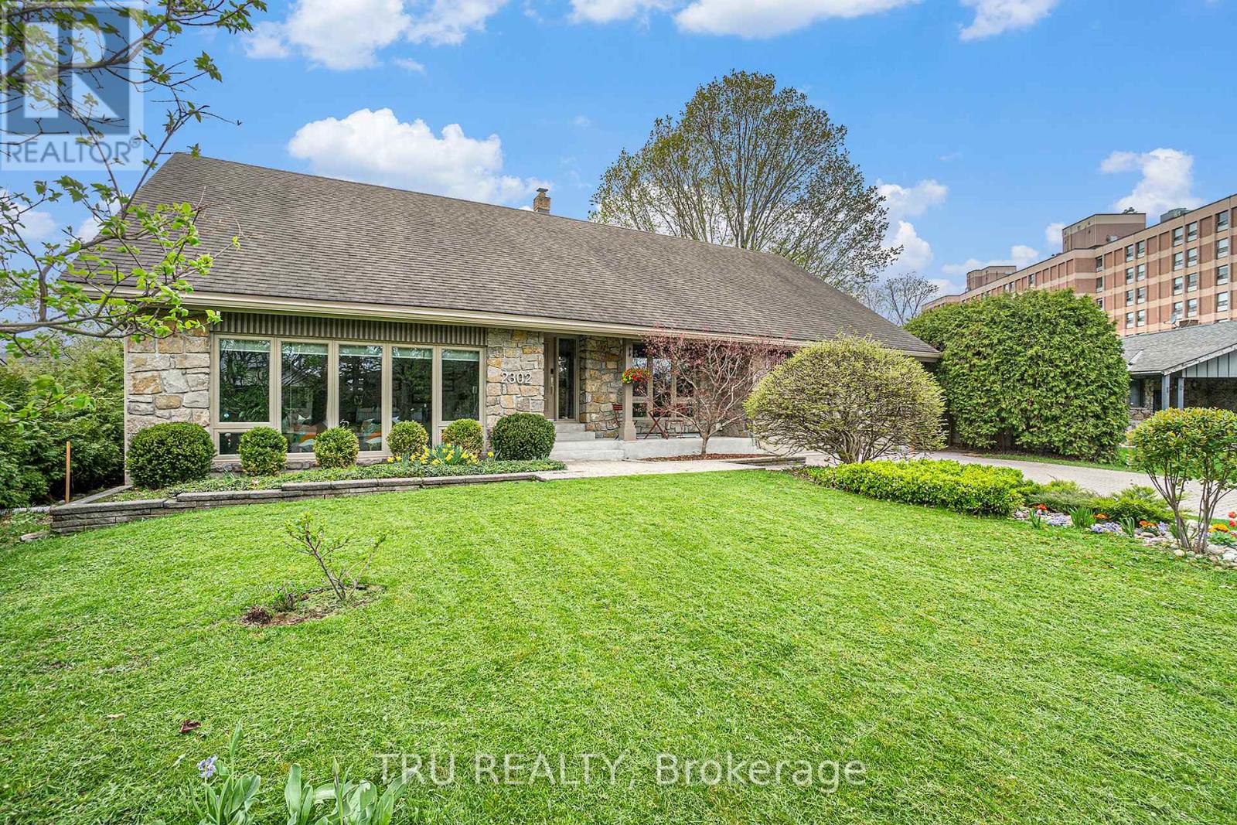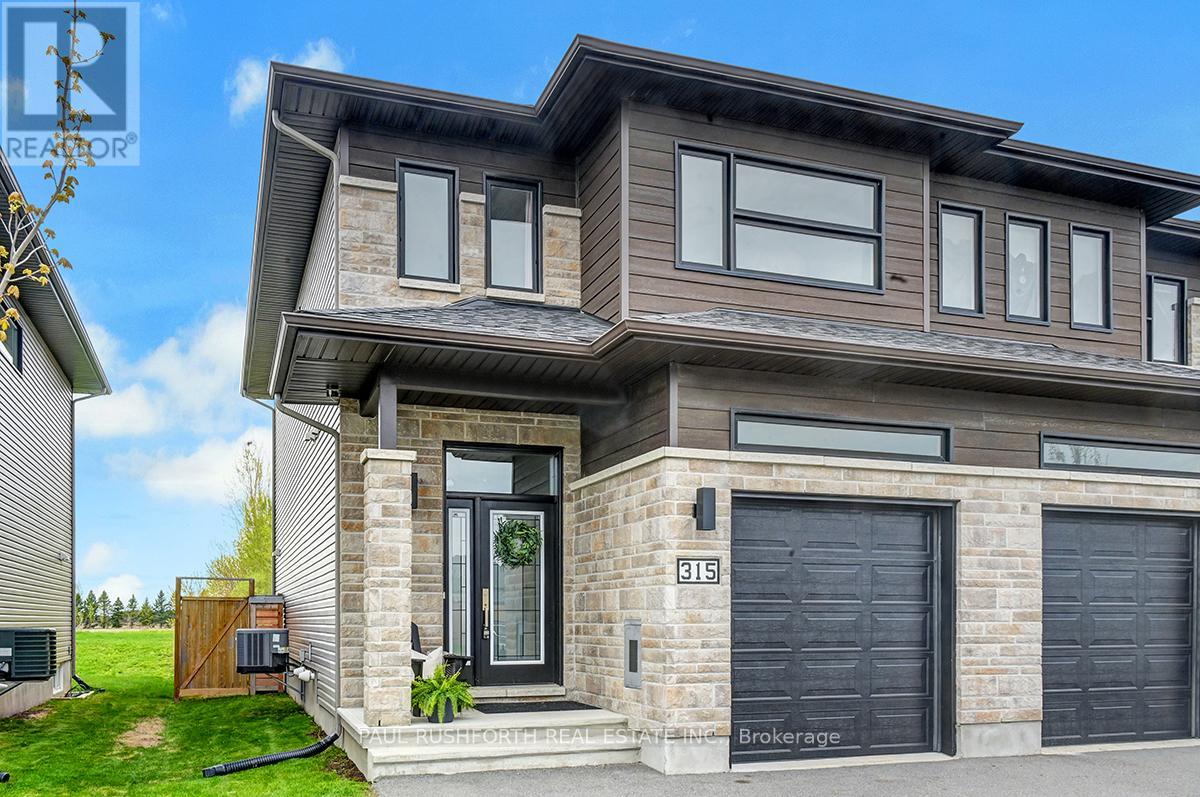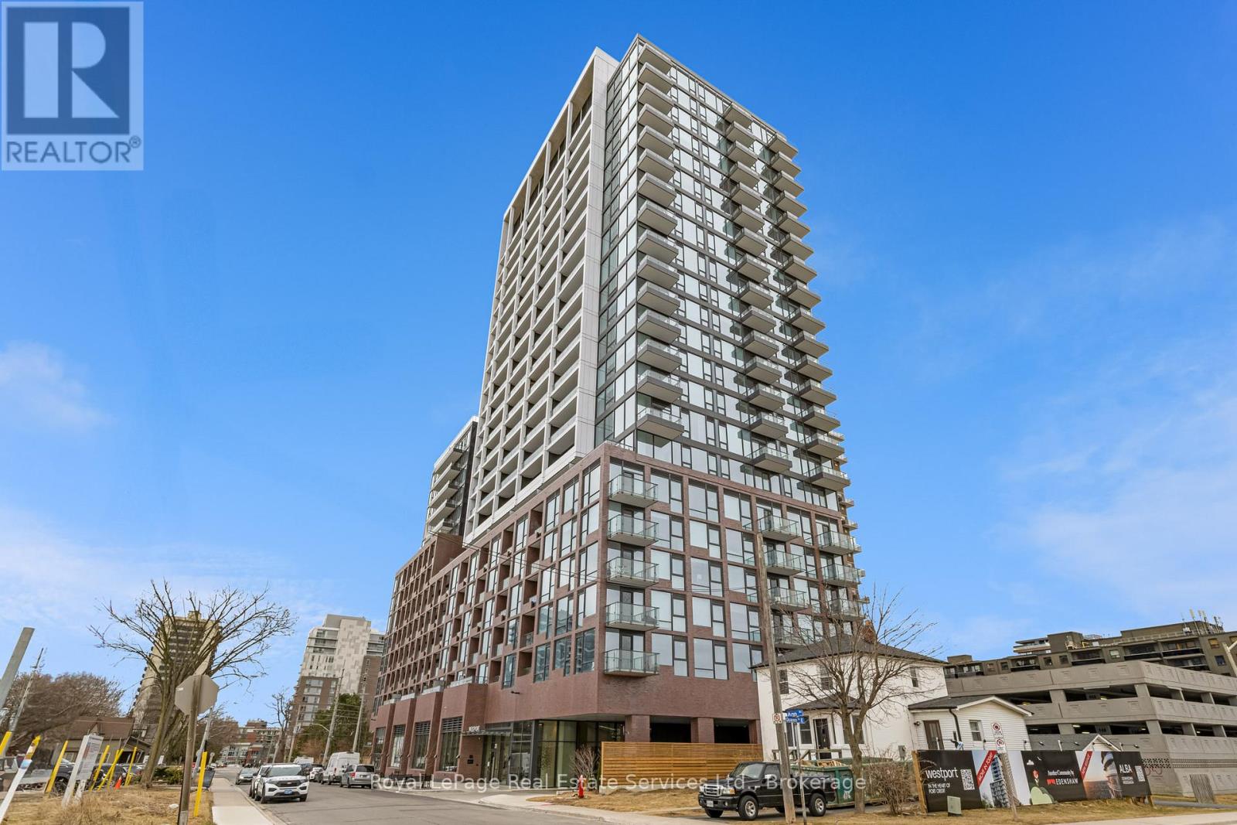45 August Crescent
Norwich, Ontario
Embrace the warmth of home at 45 August Crescent in the charming village of Otterville. Nestled against a picturesque ravine, this distinguished residence boasting over 5,000 square feet of finished space stands as a peerless masterpiece. The journey begins with its enchanting curb appeal that sets the tone for the unparalleled allure that awaits within. Making your way through the front doors you are greeted with a spacious foyer and views to the backyard through the living room, which features a 20' coffered ceiling and stunning stone fireplace. The kitchen is a chef's dream highlighted by an oversized island, custom metal range hood, built-in fridge/freezer, 4 under-counter fridge drawers, 48" gas range, 2 dishwashers, and a spacious butler's pantry. Further enhancing the main floor is an informal dining area, a formal dining room (which is currently being used as a family room), an office, a home gym, and the private primary suite which sets the standard for excellence with a large walk-in closet with island and laundry, and a luxurious ensuite with dual shower and soaker tub. Making your way upstairs you will find 4 more oversized bedrooms, two full bathrooms and a second full laundry room. The back yard has stunning views of the ravine from the large covered porch. Over 3,000 square feet of unfinished space in the basement is awaiting your personal touch. The garage also features over 1,500 square feet of heated/cooled space with plenty of room for both vehicles and toys. If a degree of sophistication is what you enjoy then this is the home for you. (id:50886)
Exp Realty Of Canada Inc.
153 Winders Trail
Ingersoll, Ontario
Welcome to 153 Winders Trail, a beautifully maintained home in the heart of Ingersoll. Freshly painted and filled with natural light, this home offers a warm and inviting atmosphere from the moment you step inside. The bright and spacious layout is designed for comfortable living, with large windows that bring in an abundance of natural light throughout. The kitchen is both stylish and functional, featuring brand-new stainless steel appliances that make cooking and entertaining a joy. Whether preparing meals for family or hosting guests, this space is designed to meet all your culinary needs. Just off the kitchen, the backyard offers the perfect extension of your living space, complete with a gas line for a BBQ, making outdoor gatherings effortless and enjoyable. Each room in the home is thoughtfully designed to maximize space and comfort, creating a peaceful retreat for relaxation. Whether you’re enjoying a quiet evening in the bright and airy living areas or taking advantage of the outdoor space, this home is perfect for both everyday living and entertaining. With its modern updates and welcoming feel, 153 Winders Trail is a fantastic opportunity to own a move-in-ready home in a wonderful community. Don’t miss your chance to see it for yourself! (id:50886)
Exp Realty
2302 Fox Crescent
Ottawa, Ontario
Welcome to 2302 Fox Crescent! An exceptional home nestled on a quiet, tree-lined street in one of Ottawa's most sought-after neighbourhoods. Built in 1972 and thoughtfully updated over the years, this residence blends timeless charm with modern comfort. The main level boasts gleaming cherrywood floors, an elegant formal living and dining room, and a beautifully renovated chef's kitchen with quartz counters, stainless steel appliances, and ample cabinetry. The huge family room/great room, just off the kitchen, features a stunning custom floor-to-ceiling built-in ideal for relaxing or entertaining. Note the exceptionally tall ceilings and floor-to-ceiling windows that bathe the home in natural light! The spacious primary bedroom is conveniently located on the main floor and includes a luxurious ensuite bath. Upstairs, discover three generously sized bedrooms and a massive unfinished attic offering incredible potential for future expansion. The finished lower level includes a 3-piece bath and versatile space perfect for another bedroom or guest suite. Enjoy a private backyard oasis with an interlock patio perfect for summer BBQs. Located minutes from top-rated schools, shopping, transit, the Ottawa River Parkway, bike paths, and the future LRT. This lovingly maintained home exudes pride of ownership. This a rare opportunity! Schedule your showing today! (id:50886)
Tru Realty
315 Belfort Street
Russell, Ontario
IMMACULATE. IMPRESSIVE. A STUNNING HOME. This SACA Built 3 bedroom, 4 bathroom END UNIT in EMBRUN is a SHOWSTOPPER and is sure to please. NO REAR NEIGHBOURS. Loaded w/ upgrades and designer finishes thru-out the FAMILY FRIENDLY floor-plan. Built in 2019, boasting an OPEN CONCEPT LAYOUT, this beauty has it all: stylish exterior, hardwood flooring, LUXURIOUS KITCHEN w/ premium appliances (warranty to 2028), elegant light fixtures, high-end window coverings. Oversized windows FILL THE HOME W/ NATURAL LIGHT. Lovely principal retreat: huge WIC, SPA INSPIRED ENSUITE w/ GLASS SHOWER. Large family bathroom for bedrooms 2/3. The 'oh so nice' convenience of 2ND FLOOR LAUNDRY. FINISHED BASEMENT - 4th bedroom, family room and a 3PC BATHROOM (ideal for home office, in-laws or adult kids) Custom driveway for DOUBLE WIDE PARKING. No car shuffling needed! This one has it all! Flexible closing available. (id:50886)
Paul Rushforth Real Estate Inc.
223 Station Trail
Russell, Ontario
Welcome to 223 Station Trail, where upscale living meets everyday family comfort in the heart of the prestigious Russell Trails community. Built by award-winning Corvinelli Homes, this stunning Garnet model offers an exceptional blend of elegance, space, and functionality designed to suit the needs of modern family life. From the moment you arrive, you'll be captivated by the incredible backyard oasis a professionally landscaped, fully fenced retreat featuring a sparkling ozone in-ground pool, soothing hot tub, and soft ambient lighting. Whether you're enjoying laid-back weekends with the kids, entertaining under the stars, or simply unwinding after a long day, this resort-inspired space is your own private paradise. Inside, the home continues to impress with a warm, welcoming layout and thoughtful design details throughout. Upstairs, five generously sized bedrooms offer the ideal setup for growing families, including a lavish primary suite complete with a spa-like five-piece ensuite your personal haven for rest and rejuvenation. The fully finished lower level adds incredible versatility with three additional bedrooms, all with large windows, perfect for teens, guests, or multigenerational living. Prefer a large recreation space? The sellers are happy to provide a quote to easily convert the area to suit your needs. The main floor is just as family-friendly, with a dedicated office for work-from-home convenience and a bright, versatile front room that can be styled as a formal sitting area, playroom, or elegant dining room. Every inch of this home has been carefully curated for comfort, style, and connection. Located steps from picturesque walking trails and within walking distance to both elementary and secondary schools, its the perfect place to grow, gather, and create lifelong memories. Don't miss this rare opportunity to own a luxurious family home with a true backyard resort. Book your private tour of 223 Station Trail today! Your forever home awaits. (id:50886)
Exp Realty
57 Indiana Ave
Blind River, Ontario
3 bedroom, single detached 2 storey home in Blind River. Eat-in kitchen, dining room and living room on main floor. Man door from kitchen to small deck and large backyard with an expansive shed. Lot is 132 feet deep. 3 bedrooms upstairs and a 4 pc bathroom. Home is in need of attention which is reflected in the price. (id:50886)
Royal LePage® Mid North Realty Elliot Lake
274 Queen Mary Street
Ottawa, Ontario
Welcome to your next home, a bright and inviting 3-bedroom, 1-bath rental just minutes from downtown. The open-concept living and dining space is flooded with natural light thanks to large corner windows, creating a warm and welcoming atmosphere. The kitchen offers a practical layout with updated vinyl flooring and refreshed cabinetry, blending function with charm. A main-floor bedroom and full bath provide added flexibility, which is ideal for guests or a home office setup. Upstairs, you'll find two spacious bedrooms with plenty of room to unwind. Hardwood floors throughout add warmth and character to this comfortable urban retreat. Hardwood floors run throughout, adding warmth and character. With three parking spaces included and quick access to public transit, commuting is a breeze whether you're heading downtown for work or exploring the city on the weekend. The property comes fully furnished. (id:50886)
RE/MAX Hallmark Realty Group
550 Petrichor Crescent
Ottawa, Ontario
Welcome to 550 Petrichor Crescent, a bright and stylish 3-storey Minto Downing model end-unit townhome in the heart of Avalon West. This 2-bedroom, 2-bathroom home features an open-concept main floor with 9-foot ceilings, wide plank laminate flooring, and large windows for plenty of natural light. Enjoy the spacious balcony, perfect for relaxing or entertaining.The top floor offers a large primary bedroom with a walk-in closet, a second bedroom, and a full bathroom. With no front neighbours and green space beside, this home offers privacy and a peaceful setting. The attached garage and ample parking add to the convenience. Located close to Ouellette Park, schools, shopping on Innes Road, transit, and the François Dupuis Recreation Centre, this is a perfect home for modern, connected living. Don't miss this move-in-ready gem in a thriving community! (id:50886)
RE/MAX Hallmark Realty Group
1076 1000 Islands Parkway
Front Of Yonge, Ontario
Iconic 4500 sq ft Dome Home with Panoramic St. Lawrence River views in the scenic 1000 Islands, this one-of-a-kind architectural masterpiece is inspired by geodesic dome design, offering a futuristic yet harmonious silhouette against the majestic backdrop of the St. Lawrence River. Set on just over 10 acres of Mixed hardwood, with granite outcrops, next to a 40 km recreational trail and the national park. The homes sweeping curves and innovative structure maximize natural light and provide 360-degree vistas. The heart of the dome is a soaring, open-plan great room with a dramatic skylight/cupola at the apex, flooding the space with sunlight. Floor-to-ceiling windows frame uninterrupted river views, while organic, flowing lines in the architecture create a sense of calm and connection to nature. A grand Sweeping curved staircase strategically placed in the centre of the dome leads you up to your own private primary suite, as well as to loft office space and wet bar/coffee area. Two other private bedroom suites are thoughtfully positioned for privacy and tranquility on the main level. The wraparound deck is perfect for al fresco dining, stargazing, and soaking in the ever-changing river scenery. A fully fenced garden and greenhouse for those with green fingers. There is so much more, a private viewing will be needed to fully appreciate this truly one-of-a-kind home. (id:50886)
RE/MAX Hallmark Realty Group
4 - 18 Oak Street
Kawartha Lakes, Ontario
Live in the heart of Fenelon Falls in this Luxury Boutique Fully Furnished 1-Bedroom plus Den apartment located on historic Oak Street.Enjoy beautiful views of the falls and an unbeatable location just steps from the locks and the vibrant waterfront district. Enjoy walkable access to local patios, restaurants, shops, beaches, and everything the Kawarthas have to offer.Inside, youll find luxury amenities in this recently renovated 2nd-floor suite with high ceilings, an open-concept living area with an electric fireplace, and a brand new fully equipped custom kitchen. A spacious bedroom with a queen bed next to a 3-piece bright tile bathroom for complete comfort.The unit features keyless entry along with air conditioning and heating via a heat pump, with electric baseboard backup. One parking space is included.The building includes coin-operated laundry in the basement, and a full-service coin laundromat is located just across the street. You're also steps from Sobeys and within walking distance to all downtown amenities including shopping, dining, and entertainment.This apartment is one of 5 units in a well-maintained historic building. Please note it is located on the 2nd floor and accessed by stairs. Water is included; tenants are responsible for hydro. A virtual tour is available. (id:50886)
Keller Williams Signature Realty
1104 - 28 Ann Street
Mississauga, Ontario
Welcome to Westport Condos, a stunning new building by Edenshaw Developments, Port Credit's premier developer. This brand-new 1 bedroom suite offers a Custom Murphy Bed / Office area and modern living designed for comfort and style. Enjoy laminate flooring throughout, sleek stone countertops, and integrated appliances for a seamless kitchen design. The bedroom offers a cozy retreat with floor-to-ceiling windows, Living room offers fantastic Toronto skyline views, while the bathroom features modern finishes and smart design that optimizes space. Parking not needed as there is an Enterprise car share in P1, walk to everything. As a resident of Westport, you'll have access to 15,000 sq. ft. of premium amenities, including a concierge, lobby lounge, co-working hub, fitness center, pet spa, guest suites, and a gorgeous rooftop terrace with firepits, cabanas, and BBQ stations. Situated in the vibrant and highly sought-after Port Credit community, you're just a 5-minute walk from the waterfront, parks, boutique shops, and gourmet dining. Plus, with the Port Credit GO Station at your doorstep, commuting couldn't be easier. (id:50886)
Royal LePage Real Estate Services Ltd.
720 - 28 Ann Street
Mississauga, Ontario
Available Sept 1st onwards, currently tenanted. Welcome to Westport Condos, a stunning new building by Edenshaw Developments, Port Credit's premier developer. This brand-new 1 bedroom suite offers custom murphy bed/office and modern living designed for comfort and style. No need for a car your walking distance to the GO train and have a convenient Enterprise Car share available in the underground parking area. Enjoy laminate flooring throughout, sleek stone countertops, and integrated appliances for a seamless kitchen design. The bedroom offers a cozy retreat with floor-to-ceiling windows and a custom queen murphy bed (5K value) while the bathroom features modern finishes and smart design that optimizes space. As a resident of Westport, you'll have access to 15,000 sq. ft. of premium amenities, including a concierge, lobby lounge, co-working hub, fitness center, pet spa, guest suites, and a gorgeous rooftop terrace with firepits, cabanas, and BBQ stations. Situated in the vibrant and highly sought-after Port Credit community, you're just a 5-minute walk from the waterfront, parks, boutique shops, and gourmet dining. Plus, with the Port Credit GO Station at your doorstep, commuting couldn't be easier. (id:50886)
Royal LePage Real Estate Services Ltd.












