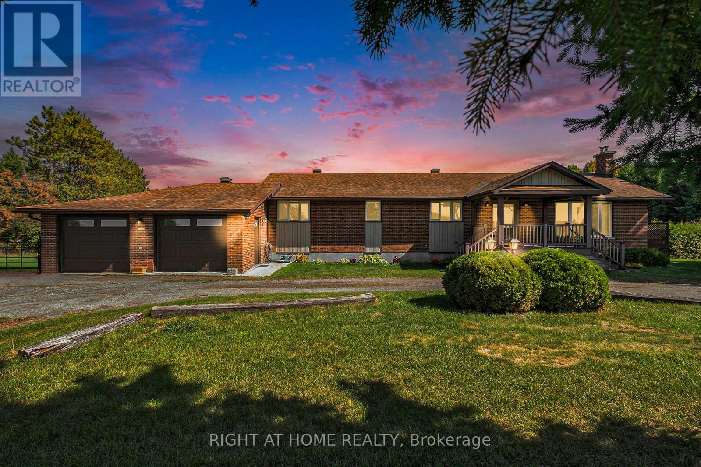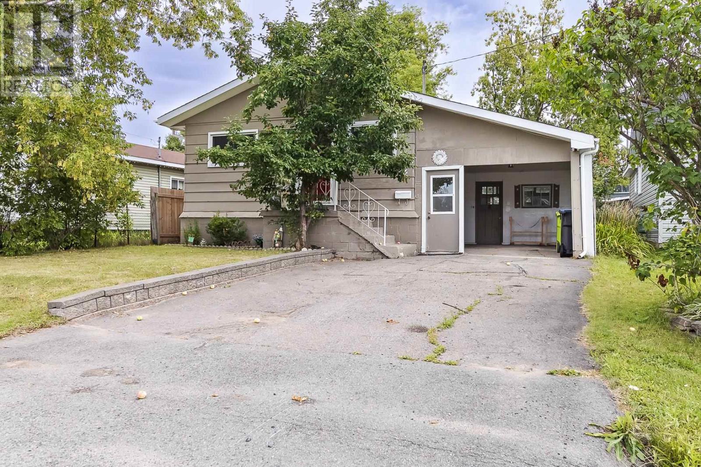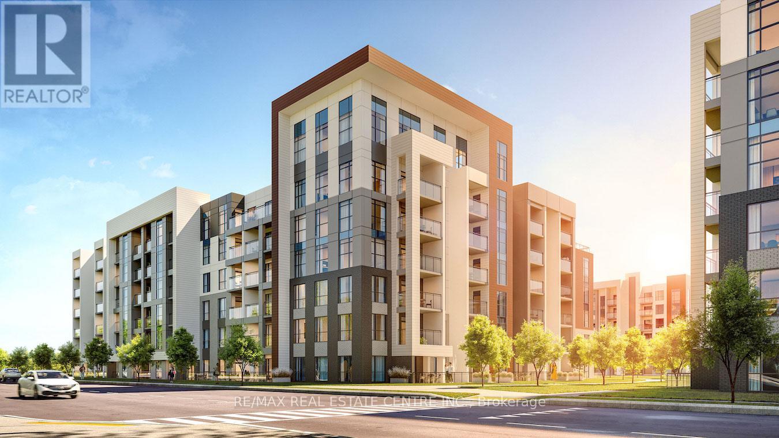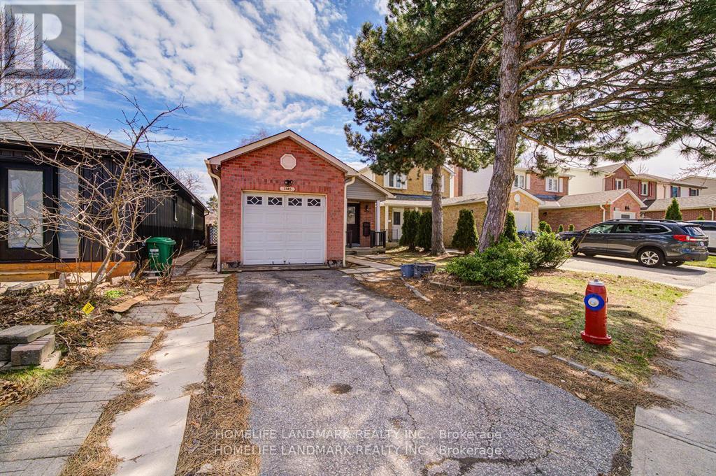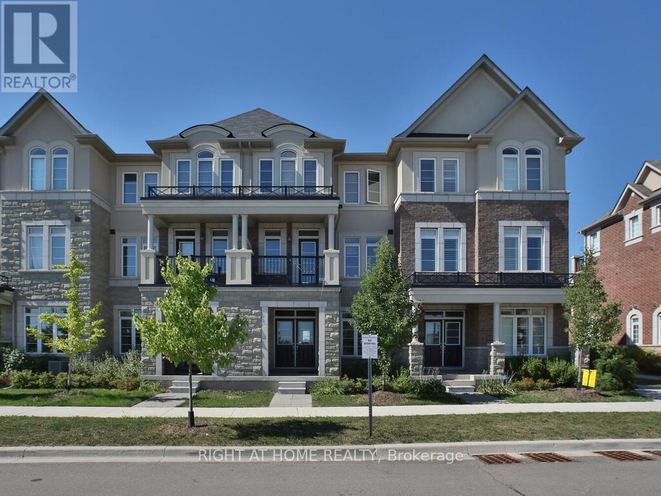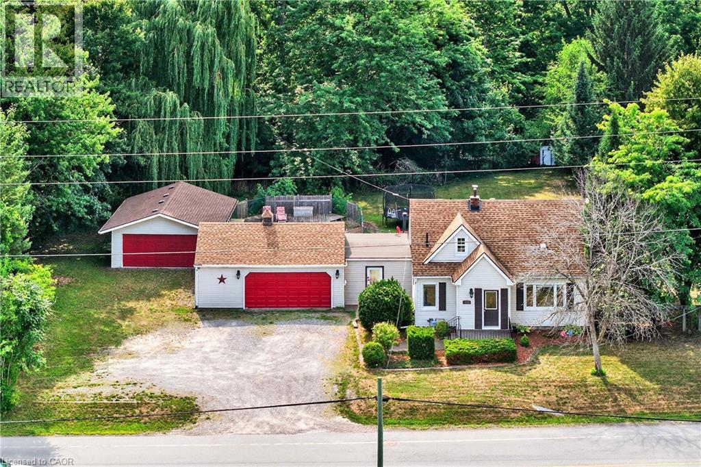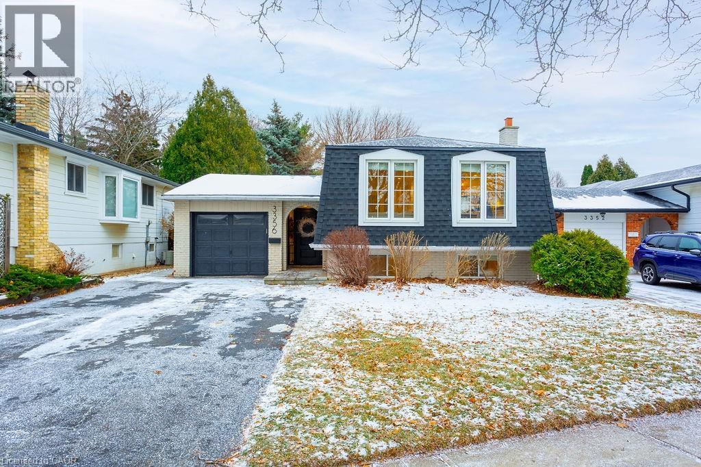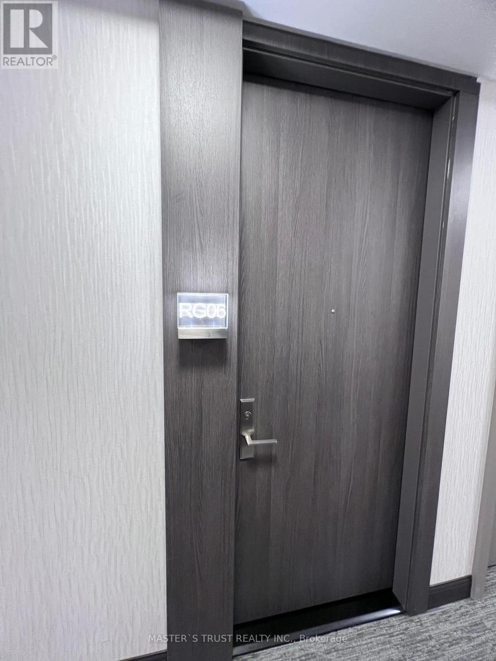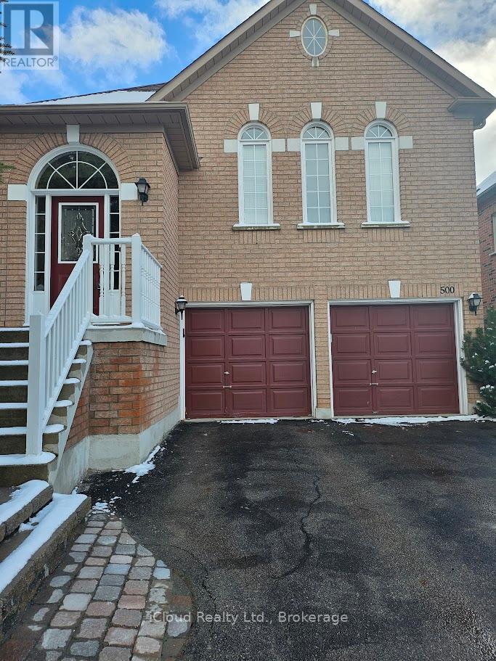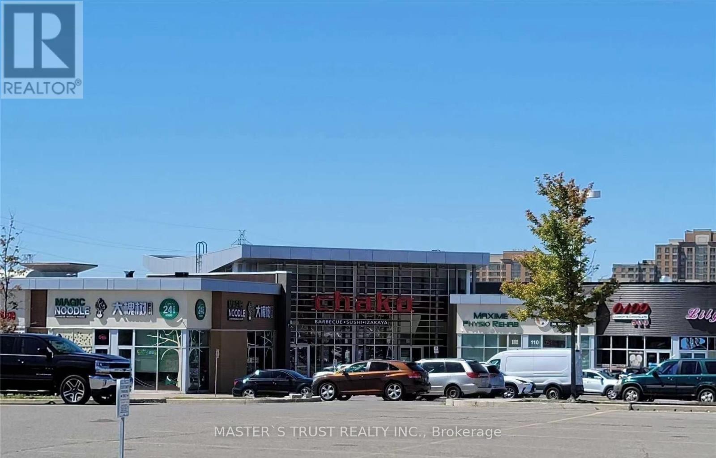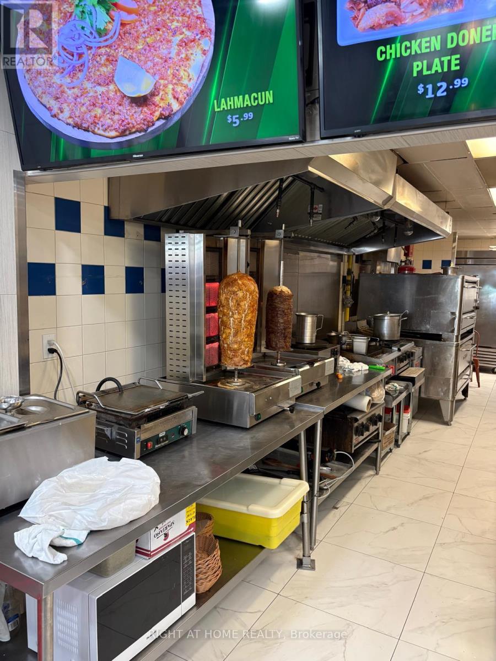1007 - 1195 Richmond Road
Ottawa, Ontario
Welcome to The Halcyon-where style, convenience, and comfort come together just steps from Westboro. This beautifully updated two-bedroom, one-and-a-half-bath condo offers bright, open-concept living with tasteful renovations throughout. The modern kitchen features clean lines and updated finishes, while new flooring flows seamlessly into the airy main living space. Dramatic stretch-fabric ceilings add an architectural touch and elevate the sense of openness. Enjoy a private balcony with city views, two generous bedrooms including a handy ensuite powder room, in-suite laundry, a full bath, an oversized in-unit storage room, and central air conditioning for year-round comfort. Set in an unbeatable location, you're minutes to the upcoming LRT station, Westboro's shops and cafés, and kilometres of scenic walking and cycling paths-ideal for commuters and outdoor enthusiasts alike. The Halcyon offers an exceptional array of amenities: an outdoor pool with lounge areas, BBQ stations, sauna, fitness centre, car wash bay, bike storage, workshop, party room with full kitchen, library/lounge, meeting room, guest suite, and commercial laundry for bulky items. Condo fees conveniently include heat, hydro, and water, ensuring predictable monthly expenses and a worry-free lifestyle.Underground parking and a storage locker complete this well-rounded, move-in-ready home-perfect for anyone seeking modern living in a welcoming and connected community. (id:50886)
Engel & Volkers Ottawa
3005 Stagecoach Road
Ottawa, Ontario
A recreational playground and home all in one! A solid bungalow on 67 ACRES, 760 feet of frontage (Cleared). Just imagine the potential! The country-sized kitchen is a chef's dream with tons of cupboards, counter space, and a breakfast bar. The dining room is spacious and leads to a large 3-season sunroom and a large deck. The bright living room has a huge bay window and a cozy wood-burning fireplace. This home has 3 generously sized bedrooms, including a large primary bedroom complete with a sitting area and a 2-piece en-suite, plus a main-level laundry room (big enough to be converted back to an additional bedroom if needed). The main bathroom is complete with a shower and a whirlpool tub. The finished lower level has loads of space for the whole family to enjoy: a rec room with a second wood fireplace, a workshop, a craft room, a walkout to the garage, and a lot more. The lower level can easily be converted into an in-law suite, making it MULTI-GENERATIONAL, or an INCOME PRODUCING BASEMENT APARTMENT. The two-car garage is insulated, has two dog kennels, and direct access to the basement. The 67 acres offer you room to roam with peaceful privacy. You get 760 feet of frontage. Just imagine what could be on the side lot. Side lot approx. 300 x 170 (cleared). Bonus, two large outdoor buildings at the rear and two sheds. Notables and Recent upgrades include: Roof 2017, Furnace 2017, Generac Generator 2023, Hot Water Tank 2016 (owned), 2 wells, 3-season sunroom and a large deck, 2 wood fireplaces, Double-insulated garage with direct access to basement, and 2 dog kennels. The property is ZONED RU/EP3. The sellers previously operated a dog training facility and a tree farm. The land is truly exceptional, a little over 67 acres. The perfect FAMILY property, offering Opportunity and potential. Quick Possession available! (id:50886)
Right At Home Realty
22 Lloyd St
Sault Ste. Marie, Ontario
Just listed on a quiet, desirable west end residential street in The Soo, this charming home offers comfort, privacy, and convenience. Situated on a lovely private lot, the property features a fenced yard perfect for creating your own outdoor oasis. The main level includes two bedrooms and a full bathroom, while the newly finished basement adds a spacious third bedroom, a spacious family room, laundry area, and cold room for added storage. Move-in ready, this home combines cleanliness and contemporary updates with a welcoming atmosphere. Additionally, the attached carport provides extra outdoor storage and protection for your vehicle. Don't miss the opportunity to make this wonderful residence your new home in a sought-after neighborhood! (id:50886)
Exp Realty Brokerage
322 - 460 Gordon Krantz Avenue
Milton, Ontario
Enjoy this bright and modern (613 sq ft plus 63 sq ft balcony) unit in the Soleil Condos which is a blend of comfort and convenience. Located in one of the best locations of Milton, this unit comes with spacious open-concept floor plan with combined Living/Dining, 1 Bedroom plus Den, 1 bathroom, ensuite laundry and a decent sixed balcony to enjoy during summer months. This home welcomes you with neutral finishes throughout. Modern gourmet kitchen features central island, upgraded cabinets and Laminate Floors, Spacious bedroom and a separate den which can be used as a bedroom or office space.. Views of the Escarpment from the Balcony. The building amenities include security, visitor parking, party/meeting room, gym, and roof-top terrace. Comes w/ Latest Smart technology to navigate the features in the home. Conveniently located near parks, shops, Niagara Escarpment, Milton Hospital and Mattamy National cycling Centre. Includes 1 Parking and 1 Locker (id:50886)
RE/MAX Real Estate Centre Inc.
Basement - 3145 Cantelon Crescent
Mississauga, Ontario
Charming Detached Bungalow Branded New 2 Bedrooms Legal Basement With 1 Full Bathroom And 1 Parking Spot On Driveway, Ideal For A Small Family Or Professional Tenants. Located In A Prime Mississauga Area, Just Minutes To Highways 401, 403, And 407. Featuring A Deep Lot, Spacious Front Porch, Air Duct Clean Done On December 13/2025, Includes One Parking Space In The Garage And One On The Driveway. Tenant Is Responsible For 40% Of The Utility Costs. (id:50886)
Homelife Landmark Realty Inc.
3030 George Savage Avenue
Oakville, Ontario
Experience The Perfect Blend Of Luxury And Convenience In This Gorgeous Remington Built Home, Situated In One Of Oakville's Most Desirable, Family-Friendly Neighborhoods. Offering A Spacious 1,855 Sq. Ft., This Executive Townhouse Features 3 Bedrooms, 4 Bathrooms, And A 2 Car Garage. Inside 9 Foot Ceilings Create An Airy, Open Atmosphere. The Spacious Family Room Is Bathed In Natural Light, Anchored By Picture Windows That Frame Tranquil And Uninterrupted Pond Views. The Gourmet Kitchen Is An Entertainer's Dream, Appointed With Granite Countertops, A Breakfast Bar, Stainless Steel Appliances, And A Seamless Walkout To A Private Deck. The Kitchen Has Been Further Upgraded With An Undermount Sink, Convenient Pots And Pans Drawers, And A Larger Pantry. Throughout The Home, Enjoy Premium Touches Including Black Iron Pickets On The Oak Post Staircase And Upgraded 2 Panel Interior Doors. Upstairs The Main Hall And Bedrooms Also Features Upgraded Underpadding. The Primary Bedroom Is Complete With A Walk-In Closet, An Ensuite Bathroom, And An Exclusive Private Balcony. This Home Is Steps From Scenic Nature Trails, Parks, And Schools. Commuters Will Appreciate The Quick Access To The QEW, 403, And 407. Combining Elegance, Comfort, And Exceptional Location, This Move In Ready Home Is A Rare Find. (id:50886)
Right At Home Realty
1671 Third Street Louth
St. Catharines, Ontario
1671 Third Street Louth, St. Catharines - A rare opportunity in the ideal outskirts location where peaceful country living meets everyday convenience. Situated on a generous 1.77-acre lot, this property offers the best of both worlds: the quiet, natural setting of rural Niagara with the proximity and access to everything St. Catharines has to offer. Whether you're looking for space to grow, room to relax, or a property with long-term potential, this one checks all the boxes. The lot offers 163 feet of frontage and 473 feet of depth, with a mix of open space and mature trees that provide privacy and a beautiful natural backdrop. Enjoy summer days by the in-ground pool and relax in the covered deck area - perfect for entertaining or unwinding. For added convenience, there are two detached garages, each with two parking spaces, ideal for vehicles, storage, or hobbies. This is an excellent location for commuters and lifestyle seekers alike just a short drive to the QEW, close to marinas, scenic trails, wineries, and all the amenities of downtown St. Catharines. It's rare to find this much land, this close to the city, with this kind of flexibility and potential. Don't miss the opportunity to secure a unique property in one of Niagara's most desirable semi-rural pockets. (id:50886)
RE/MAX Escarpment Golfi Realty Inc.
3356 Rexway Drive
Burlington, Ontario
Prepare to be captivated by this stunning, fully renovated, top-to-bottom raised-ranch bungalow, perfectly situated in a prime, family-friendly Burlington location. This exceptional home offers the rare combination of a mature, sought-after neighbourhood with the luxury and convenience of a brand-new build. Key Features You Will Love: Open-Concept Main Level: The heart of the home features a seamless, bright, and airy open-concept layout, perfect for modern family living and entertaining. Custom Gourmet Kitchen: A chef's dream! The custom kitchen boasts high-end finishes, premium stainless steel appliances, and ample storage, flowing effortlessly into the dining and living areas. 3 + 1 Bedrooms & 2 Bathrooms: Generous accommodations with three spacious bedrooms on the main level and a large, versatile bedroom/office on the lower level. Amazing Lower Level: The expansive, fully finished basement is a true showstopper, offering an amazing recreational room ideal for movie nights, a home gym, or a play area. Backyard Retreat: Step outside to your private sanctuary. The professionally landscaped backyard is an entertainer's delight, centered around a beautifully updated inground salt-water swimming pool. Enjoy endless summer days and stylish outdoor entertaining! Unbeatable Location: Enjoy the ultimate convenience with schools, parks, and major shopping hubs all within easy walking distance. Ideal for commuters with quick access to major routes. This is more than just a house—it's a lifestyle upgrade. All the hard work has been done; simply move in and enjoy the superior craftsmanship and exceptional amenities. Don't miss the opportunity to own this turn-key, executive residence in one of Burlington's most desirable areas! (id:50886)
Royal LePage Burloak Real Estate Services
Rg06 - 25 Water Walk Drive
Markham, Ontario
The Downtown Markham, 1+1Unit Facing To South, Den Can Be Second Bedroom With Door, 10' Ceiling, Open Concept & Functional Layout. Next To Uptown Market And Main Street In Unionville For Shopping & Dining. Minutes To 407 & 404, Do Train, Viva & Yrt. Amenities Include 24Hr Concierge, Guest Suites, Gym, Indoor Pool/Meeting Room & Visitor Parking. (id:50886)
Master's Trust Realty Inc.
500 Stone Road
Aurora, Ontario
Excellent location.1697 Sq. Ft. Raised Bungalow in popular area with grand entrance, 9 ft ceilings, gas fireplace , open concept kitchen c/w stainless appliances, finished basement featuring separate entrance through the garage, gas fireplace and rough-in for bathroom, Hardwood throughout main floor, Private yard, All appliances working and included . House shows well and is Vacant for quick possession. Vendor is a licensed real estate broker. (id:50886)
Icloud Realty Ltd.
10-11 - 3720 Midland Avenue
Toronto, Ontario
Location, Location, Location!!! Investment Property. Excellent For All Variety Retail Uses. Best Plaza With Great Anchor Tenants Surrounded By Rona, Grocery Store, Medical Building, Restaurants And Other Retails Are In The Area. Newly renovated two restrooms, commercial refrigerators and freezers.Shelves and cashier counters (id:50886)
Master's Trust Realty Inc.
1807 Eglinton Avenue W
Toronto, Ontario
Fully Equipped Mediterranean Doner & Shawarma QSR Restaurant in Prime LocationAn exceptional turnkey dine-in and take-out restaurant opportunity in a high-traffic locationnext to a subway station and Tim Hortons. This well-established business features a strongcustomer base with steady dine-in, take-out, and delivery sales. The restaurant operates underyour own brand - no franchise fees - allowing flexibility in menu, hours, and marketing. Withmodern interior design, ample storage, and a fully equipped commercial kitchen, the space isideal for various food concepts or an immediate rebrand. The kitchen includes a full exhausthood, deep fryer, multiple burners, wok range, walk-in freezer and cooler, and abundant prepand storage areas - everything needed for seamless operations. Surrounded by high-densityresidential neighbourhoods with strong household incomes, the restaurant enjoys consistenttraffic and visibility. The low gross rent of $4,300/month (HST and TMI included) covers 2,009sq. ft. of space with 50 dining seats . This profitable, turnkey business is perfectly suitedfor a franchise expansion, rebrand, or continued success under the existing Turkish fusionconcept. A rare opportunity to take over a fully equipped, ready-to-operate restaurant in oneof the city's most sought-after locations! (id:50886)
Right At Home Realty


