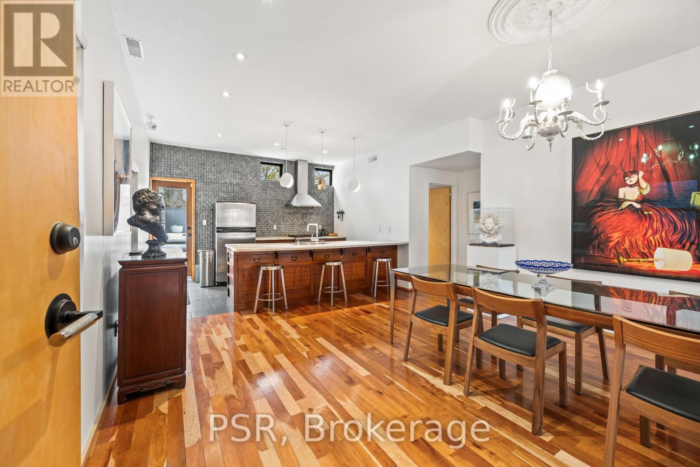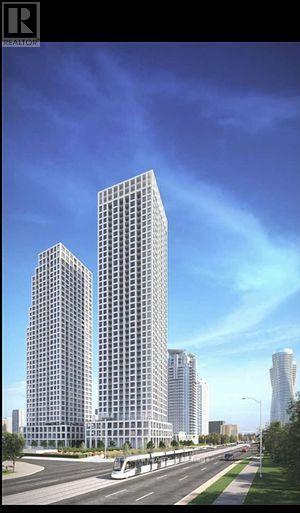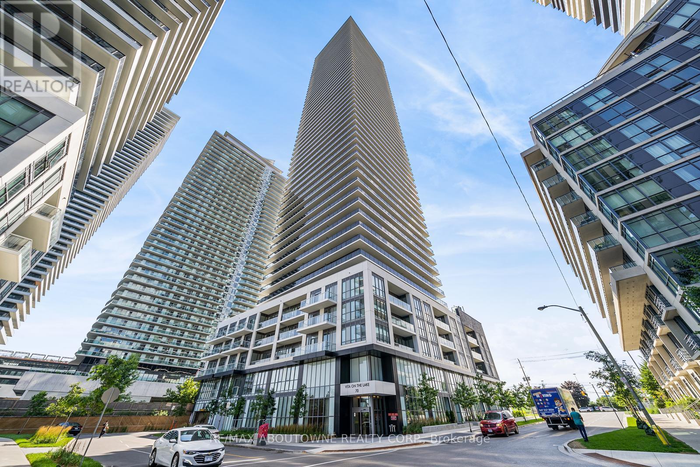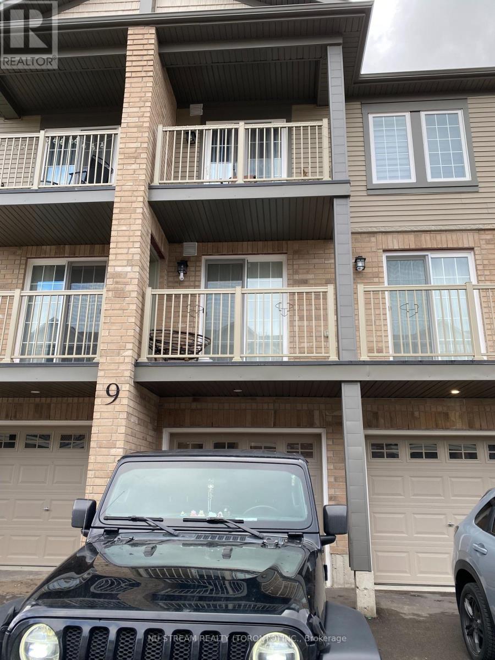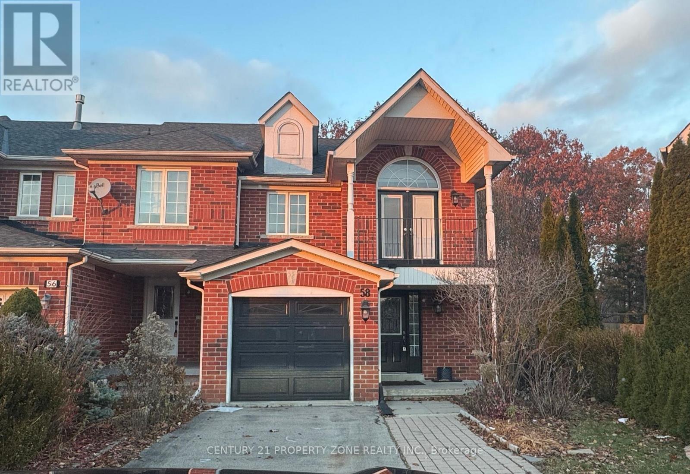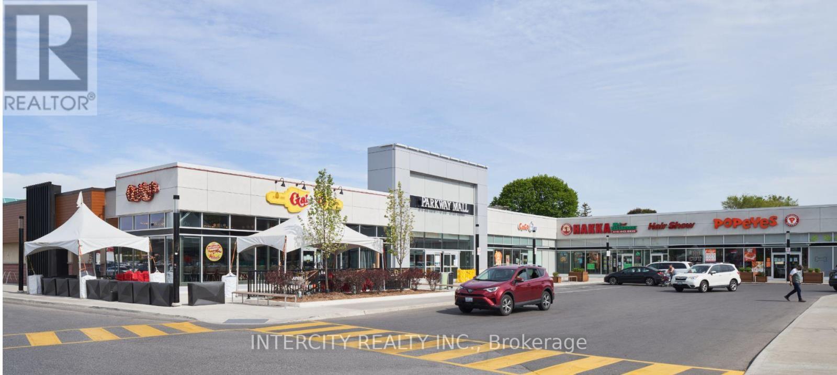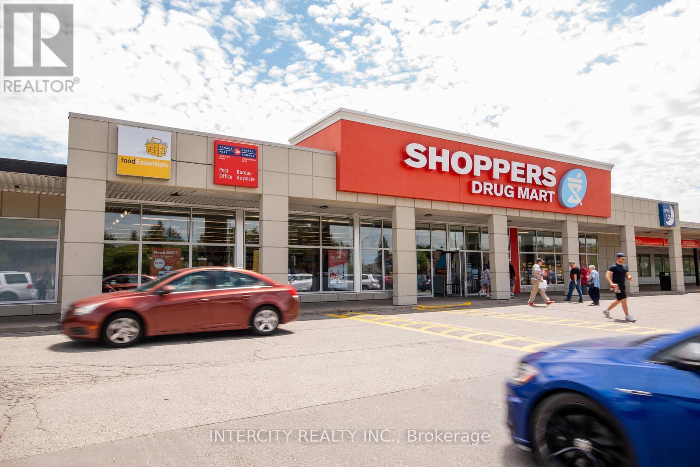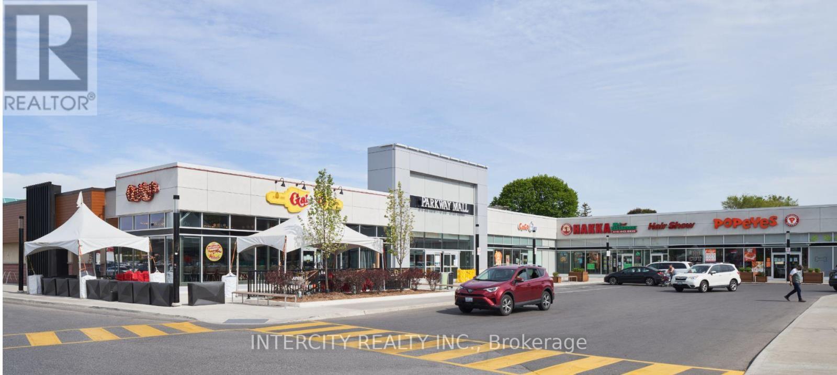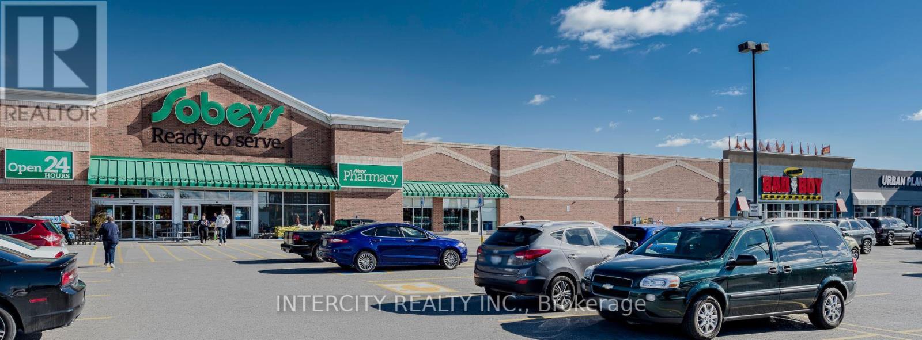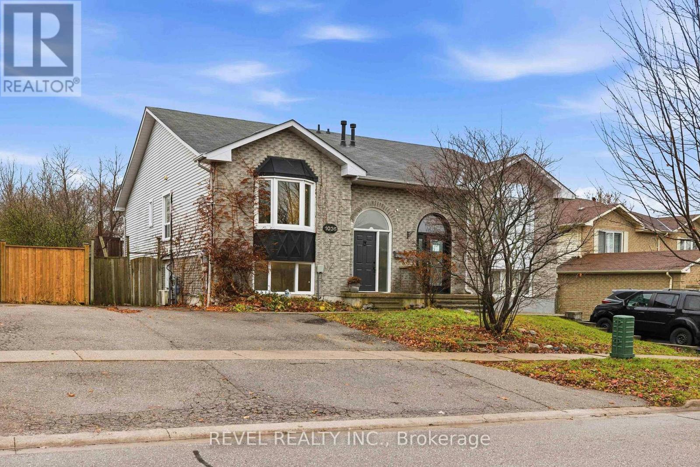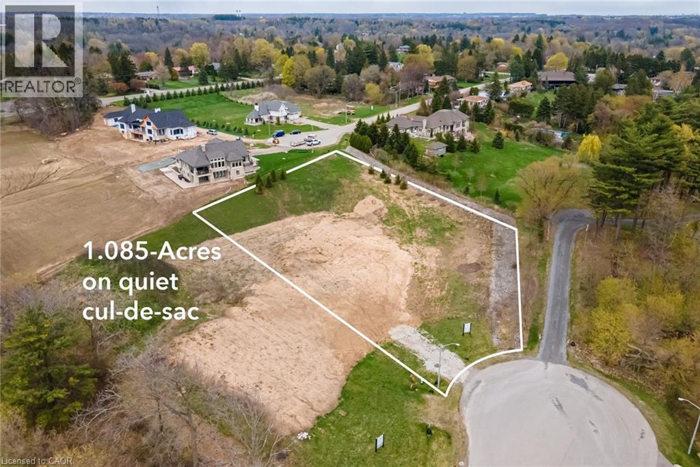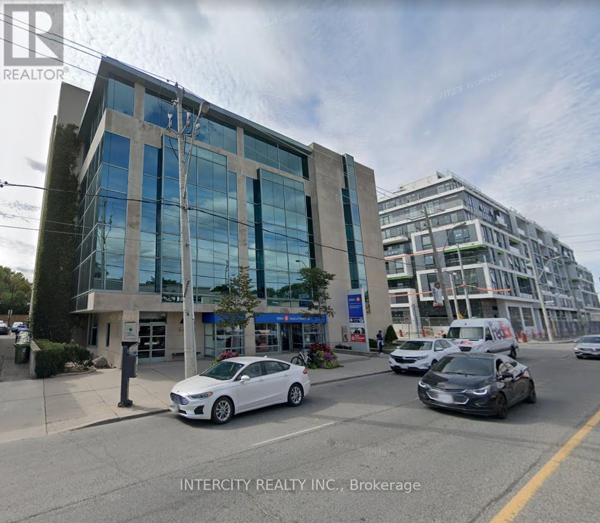Upper - 2068 Dundas Street W
Toronto, Ontario
Tastefully Curated Two-Storey, Fully Furnished 2 Bed, 2 Bath In Roncesvalles/Dundas West, High Ceilings, Hardwood Floors, And Beautifully Tiled Bathrooms Set A Modern Yet Warm Natural Feel Throughout, Open Main Level With Custom Feature Walls, HD Projector And Surround Sound, Chef's Kitchen With Wolf Gas Stove Plus A Large Kitchen Island And Dining, Upstairs Two Generous Bedrooms With Extensive Custom Closets, Spa-Style Bath With Deep Tub And Walk-In Shower, And An Ensuite Laundry Room, Outdoor Living With A Large Private Deck For Entertaining And A Balcony Off The Primary, Steps To Dundas West Station And UP Express/GO, Close To Roncesvalles Shops And Dining, Sorauren Park, High Park, And The Railpath, Turnkey And Move-In Ready, Six-Month Term Preferred, Open To 3-9 Month Terms. (id:50886)
Psr
202 - 36 Elm Drive
Mississauga, Ontario
Luxury unit in Edge Tower 1, This Luxurious 2 bedroom plus den, 2 bath unit, 815 SQ FT plus massive 224 Sq Ft terrace with Spectacular North east views. open concept design features 9FT ceilings, quartz counters, breakfast island, top of the line appliances. Primary Bedroom with 3 pcs Ensuite Bath. Close to all amenities , Go Station, Square One Mall, Hwy 403. Schools, Sheridan College, Central Library, Celebration Square, YMCA and Much More. Pictures from older listing. (id:50886)
Right At Home Realty
5103 - 70 Annie Craig Drive
Toronto, Ontario
Welcome to Vita on the Lake, where luxury living meets an unparalleled waterfront lifestyle. Perched on the 51st floor, this one-bedroom plus den residence offers breathtaking, unobstructed panoramic views that sweep across Lake Ontario, the downtown Toronto skyline, and the Humber Bay shoreline. Every glance out of the floor-to-ceiling windows is a reminder that you are living above it all, surrounded by light, water and sky. With approximately 615 square feet of thoughtfully designed interior space and an oversized 165 sq ft balcony, this suite is perfect for both everyday living and entertaining. The open-concept layout blends a modern kitchen complete with quartz countertops, integrated appliances, and sleek cabinetry with a bright living and dining area. The versatile den provides an ideal space for a home office, nursery, or guest bedroom, and two spa-inspired bathrooms. This unit also includes one parking space and one locker for added convenience. Whether you're relaxing on your balcony watching the sunrise, hosting friends against a glittering skyline backdrop, or enjoying lakeside trails right outside your door, A seamless blend of lakeside calm and downtown energy. Enjoy premium amenities including 24-hour concierge service, an outdoor pool, sauna, fully equipped fitness and yoga studios, elegant party and dining rooms, and comfortable guest suites for visiting friends and family. Located in Toronto's coveted Humber Bay Shores community, you are just steps to waterfront parks, the scenic boardwalk, popular cafés, and convenient shopping. TTC, Metro, and Mimico GO Station are moments away, providing quick connections to downtown, while the Gardiner Expressway and QEW offer effortless access to the rest of the city. (id:50886)
RE/MAX Aboutowne Realty Corp.
4 - 9 Hay Lane
Barrie, Ontario
Stuning And Spacious 3 Bedrooms and 2 Bathroom, Approximate 1300 sqft, Condo Townhouse unit in Prime Location in Southeast Barrie. Modern Kitchen granite countertop. Stainless steel Appliances. Ensuite Laudry, Garage with Direct Access to unit, Right Across from Maple Ridge High School, close to all shops, Restaurants, parks, go station and all other More. (id:50886)
Nu Stream Realty (Toronto) Inc.
58 Long Point Drive
Richmond Hill, Ontario
Welcome to this must-see, extra-wide semi-detached corner luxury home backing onto a serene ravine in prime Oak Ridges (Lake Wilcox), Richmond Hill. This stunning 3-bedroom, 3-bath property features a completely renovated interior with high-end materials, an open-concept family-sized kitchen, crown moulding throughout, and a cozy fireplace. The sun-filled floorplan offers spacious living areas and a private primary retreat with ravine views. Only the main and second floors are included in the rental. The unfinished basement is not included and will be reserved for storage. Laundry access is provided in the basement.Perfectly located steps from parks, trails, schools, Lake Wilcox, and all amenities-this exceptional home in a family-friendly community is a must-see! (id:50886)
Century 21 Property Zone Realty Inc.
227 - 85 Ellesmere Road
Toronto, Ontario
Parkway Mall, situated at Victoria Park and Ellesmere in East Toronto, is a prominent shopping destination featuring a healthy mix of over 95 retailers. Anchored by a Metro, LCBO and Shoppers Drug Mart this 300,000 SF mall is strategically positioned to cater to the Scarborough community. (id:50886)
Intercity Realty Inc.
2a - 2965 - 3049 Kingston Road
Toronto, Ontario
2 Floor Office Space in the Aquitaine Plaza. Well established plaza in well established neighborhood, close to Hwy 407/401/403/Q.E.W. and Milway. Ideal for any office use. (id:50886)
Intercity Realty Inc.
A01017a - 85 Ellesmere Road
Toronto, Ontario
Ideally located at the busy Victoria Park and Ellesmere intersection, on the east side of Toronto, is First Capital's Parkway Mall. Featuring a strong tenant mix of over 95 retailers, Parkway Mall acts as a neighbourhood shopping destination for Scarborough residents. In 2019, this 300,000 sf enclosed centre completed a major redevelopment, giving it a refreshed look and feel to better serve the Scarborough community. With over 130,000 households and a population density of over 353,000 in a 5km radius, this retail centre is perfectly positioned to service the well-established households surrounding it. (id:50886)
Intercity Realty Inc.
403 - 1615 Dundas Street E
Whitby, Ontario
In the rapidly growing town of Whitby, just east of Toronto, is our vibrant enclosed shopping centre, Whitby Mall. Spanning over 394,000 sf, this mixed-use centre features retail on the main level and offices above. This retail destination is grocery-anchored and is complimented by ample parking and a variety of amenities and services. Ideally situated adjacent to our Thickson Place centre, the synergy of these two centres provides convenient shopping for all neighbourhood residents. (id:50886)
Intercity Realty Inc.
1036 Attersley Drive
Oshawa, Ontario
Legal two-unit dwelling located on a quiet, family-friendly street in a highly convenient neighbourhood. This well-maintained home sits on a deep lot with no rear neighbours and direct views of the park, offering exceptional privacy and a peaceful setting. The main level features smooth ceilings, an open-concept layout with a bright living and dining area, and a recently renovated brand new kitchen complete with quartz countertops and modern finishes. A walkout leads to a large upper deck overlooking beautiful green space, perfect for relaxing or entertaining. The lower-level legal apartment includes smooth ceilings, its own kitchen with quartz countertops, a comfortable living area, two bedrooms, and a four-piece bathroom, making it ideal for extended family, rental income, or a multi-generational setup. A separate shared laundry room provides added convenience for both units. With central air conditioning, a spacious interior, and a location close to schools, parks, shopping, restaurants, transit, banks, theatres, Starbucks, and Tim Hortons, this property offers outstanding versatility and value in a sought-after area of Northeast Oshawa. (id:50886)
Revel Realty Inc.
21 Hauser Place
Greensville, Ontario
VTB FINANCING AVAILABLE: Build the luxury home of your dreams amongst an intimate community of custom-built estate homes. This stunning Southwest facing almost 1.1-acre pie-shaped building lot is situated on a quiet cul-de-sac in the heart of beautiful Greensville. Bring your own builder or a leading luxury custom builder is available for consultation: A full set of (permit ready) approved plans are available for a 3700 sqft. bungaloft, designed by a renowned architect, John Williams. The design features an open concept entertainer’s layout with a spectacular main level primary suite and two additional bedrooms with ensuites on the upper loft level. There is an over-sized attached double garage and a standalone detached garage and workshop. If you like the design, construction can start quickly. Or, you can design custom to suit your lifestyle. The property is ready with hydro, gas, and fibre. There is plenty of underground water so the water source can be well, cistern, or both. Nestled atop the Niagara Escarpment, located just steps to fantastic hiking trails & dog walk paths, only a short walk to Webster Falls, nearby both Dundas Valley and Beverly Golf Clubs, and less than 10 minutes from over 100 boutiques, restaurants, shops and services, in downtown Dundas. Also accessible within 10 minutes are the Ancaster or Waterdown Power Centers or McMaster Hospital/University in West Hamilton. There is easy access to the QEW or Aldershot GO station in under 15 minutes. (id:50886)
Royal LePage State Realty Inc.
310 - 1670 Bayview Avenue
Toronto, Ontario
Incredible Location For Your Business! Situated Northeast Of Downtown Toronto And Located In One Of Toronto's Most Popular Neighbourhoods, Leaside. Modern Low-Rise Office Tower That Is Home To The Bank Of Montreal And Offers Medical And Professional Office Space. 5 Minute Walk To The Future Leaside Station On The Eglinton Crosstown Lrt Line. (id:50886)
Intercity Realty Inc.

