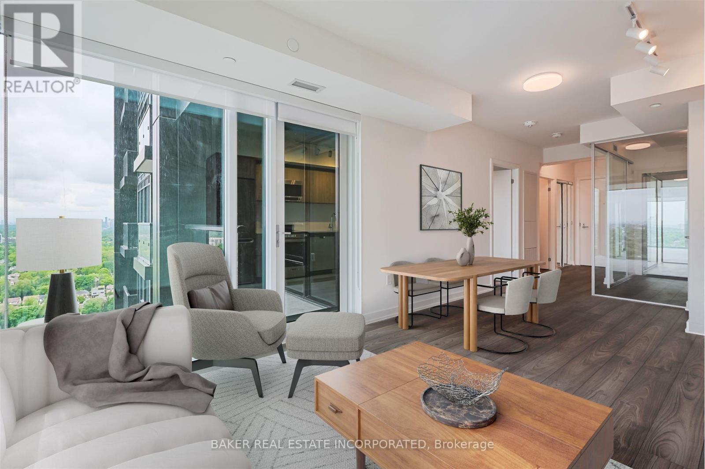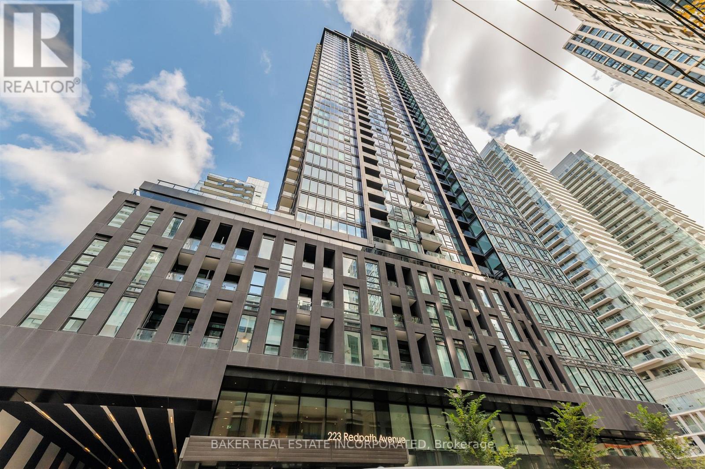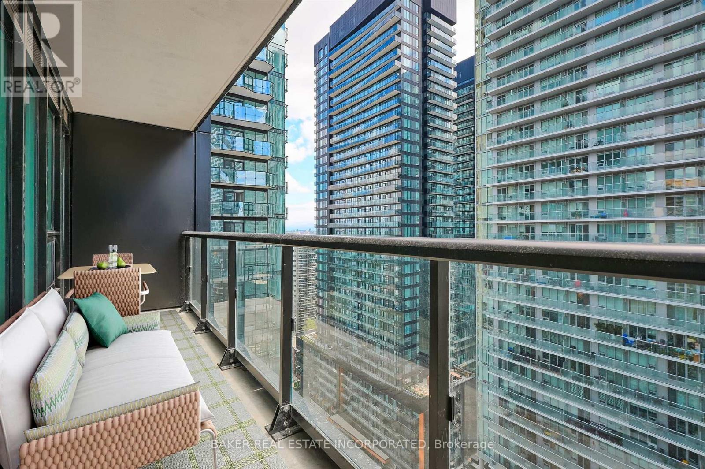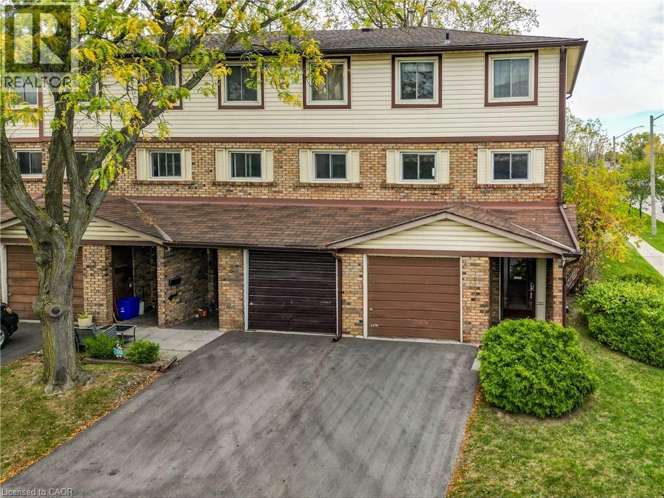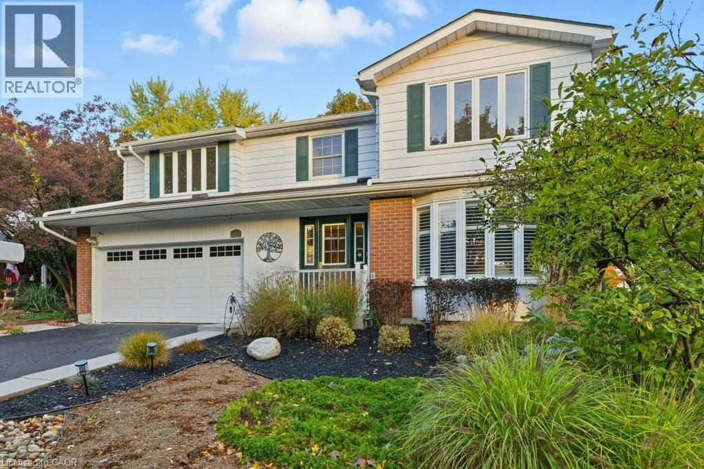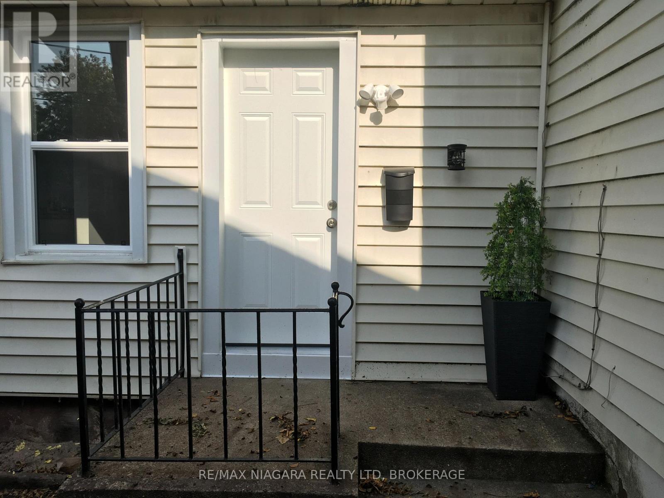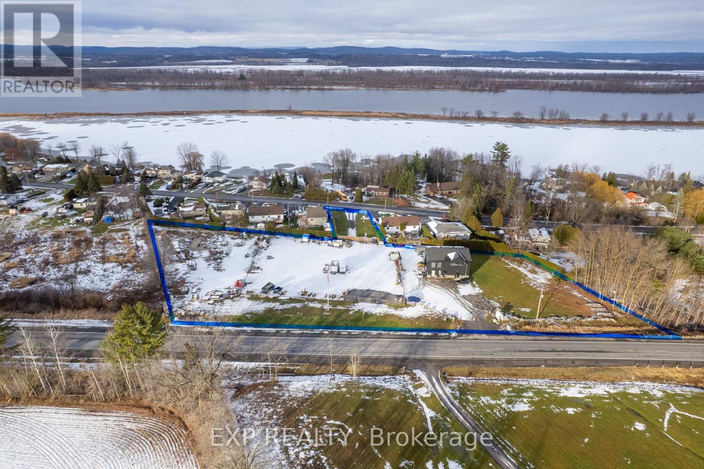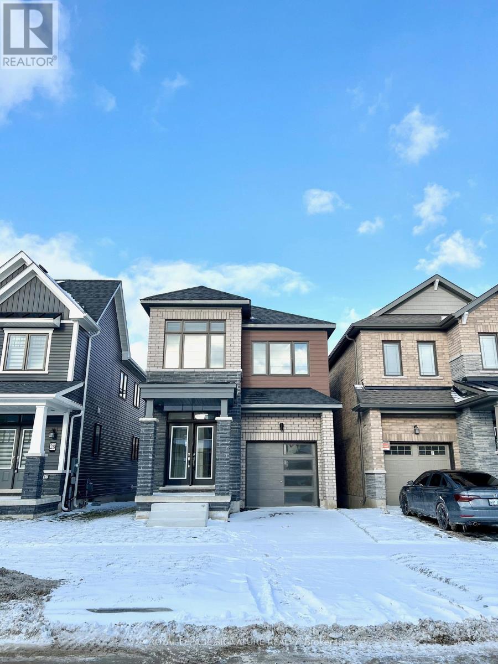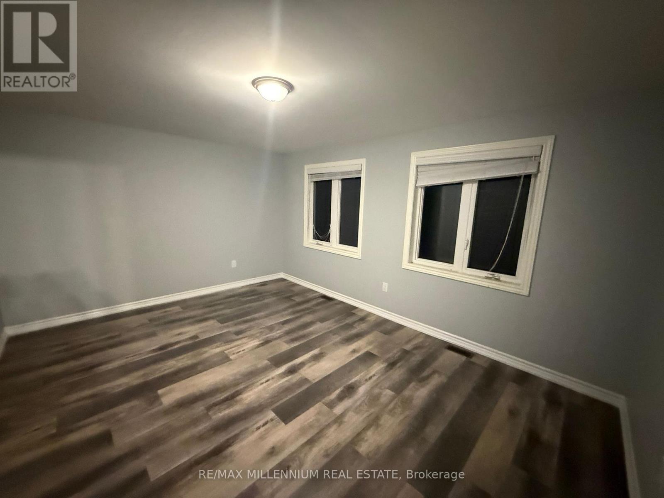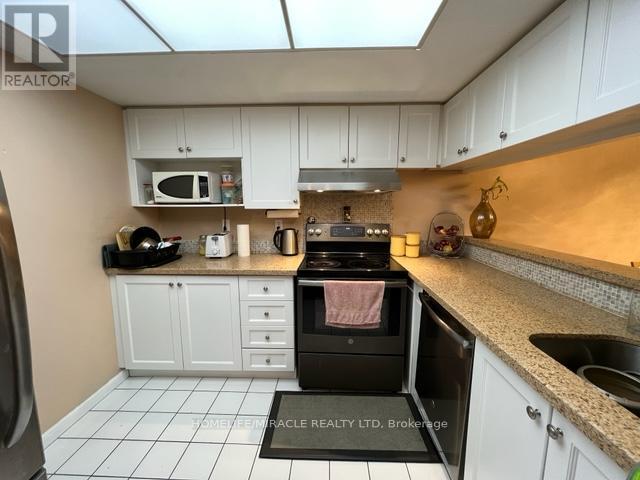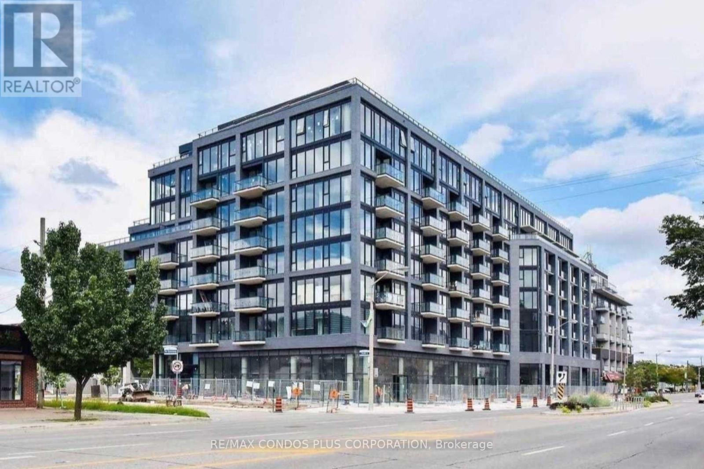3005 - 223 Redpath Avenue
Toronto, Ontario
The Corner on Broadway, a dazzling new address at Yonge & Eglinton. Brand New, Never Lived in 2 Bedroom & 1 Bath, 627sf Suite. RENT NOW AND RECEIVE TWO MONTHS FREE bringing your Net Effective Monthly Rent to $2,416.* Plus a $1000 Move-In Bonus!* A compact, walkable neighbourhood, with every indulgence close to home. Restaurants and cafes, shops and entertainment, schools and parks are only steps away, with access to many transit connections nearby as well. No matter how life plays out, a suite in this sophisticated rental address can satisfy the need for personal space, whether living solo or with friends or family. Expressive condominium-level features and finishes create an ambiance of tranquility and relaxation, a counterpoint to the enviable amenities of Yonge & Eglinton. Signature amenities: Outdoor Terraces, Kids Club, Games Room, Fitness, Yoga & Stretch room, Co-working Lounge, Social Lounge, Chef's Kitchen, Outdoor BBQs. Wi-Fi available in all common spaces. *Offers subject to change without notice. Terms and conditions apply. (id:50886)
Baker Real Estate Incorporated
3604 - 223 Redpath Avenue
Toronto, Ontario
The Corner on Broadway, a dazzling new address at Yonge & Eglinton. Brand New, Never Lived in 3 Bedroom & 2 Bath, 914sf Suite. RENT NOW AND RECEIVE TWO MONTHS FREE bringing your Net Effective Monthly Rent to $3,542.* Plus a $1000 Move-In Bonus!* A compact, walkable neighbourhood, with every indulgence close to home. Restaurants and cafes, shops and entertainment, schools and parks are only steps away, with access to many transit connections nearby as well. No matter how life plays out, a suite in this sophisticated rental address can satisfy the need for personal space, whether living solo or with friends or family. Expressive condominium-level features and finishes create an ambiance of tranquility and relaxation, a counterpoint to the enviable amenities of Yonge & Eglinton. Signature amenities: Outdoor Terraces, Kids Club, Games Room, Fitness, Yoga & Stretch room, Co-working Lounge, Social Lounge, Chef's Kitchen, Outdoor BBQs. Wi-Fi available in all common spaces. *Offers subject to change without notice. Terms and conditions apply. (id:50886)
Baker Real Estate Incorporated
2102 - 223 Redpath Avenue
Toronto, Ontario
The Corner on Broadway, a dazzling new address at Yonge & Eglinton. Brand New, Never Lived in 2 Bedroom & 2 Bath, 622sf Suite. RENT NOW AND RECEIVE TWO MONTHS FREE bringing your Net Effective Monthly Rent to $2,416.* Plus a $1000 Move-In Bonus!* A compact, walkable neighbourhood, with every indulgence close to home. Restaurants and cafes, shops and entertainment, schools and parks are only steps away, with access to many transit connections nearby as well. No matter how life plays out, a suite in this sophisticated rental address can satisfy the need for personal space, whether living solo or with friends or family. Expressive condominium-level features and finishes create an ambiance of tranquility and relaxation, a counterpoint to the enviable amenities of Yonge & Eglinton. Signature amenities: Outdoor Terraces, Kids Club, Games Room, Fitness, Yoga & Stretch room, Co-working Lounge, Social Lounge, Chef's Kitchen, Outdoor BBQs. Wi-Fi available in all common spaces. *Offers subject to change without notice. Terms and conditions apply. (id:50886)
Baker Real Estate Incorporated
34 Bow Valley Drive Unit# 1
Stoney Creek, Ontario
TRADITIONAL CHARM … Experience the vintage character of yesteryear blended with everyday functionality in this traditional end-unit condo townhome at 1-34 Bow Valley Drive in desirable Stoney Creek. Thoughtfully maintained and full of warmth, this home offers a comfortable and inviting layout that’s ideal for families, professionals, or anyone seeking low-maintenance living. Step inside the GROUND LEVEL that adds valuable living space with a cozy family room with sliding doors leading to a fully fenced backyard. The yard features a patio, BRAND NEW FENCE with gate access to greenspace, and a garden shed, creating a private and functional outdoor retreat. A 2-pc bath and laundry room complete the level. A bright main level features a spacious living room with beautiful bay window, creating a naturally lit and welcoming atmosphere. The dining area provides a dedicated space for shared meals and gatherings, while the EAT-IN KITCHEN offers a classic setup with plenty of potential to personalize over time. Upstairs, find three generous bedrooms and a 4-pc bath. Each space reflects the thoughtful care of a well-loved home with the nostalgic details that make it unique. With a private driveway and attached garage, this property offers convenience and comfort in equal measure. Whether you’re starting out, scaling down, or simply seeking a place that feels like home, this charming residence delivers timeless appeal. Discover the ease of condo living surrounded by parks, trails, public transit, highway access, and local amenities all within the welcoming community of Stoney Creek. Some images virtually staged. CLICK ON MULTIMEDIA for virtual tour, drone photos & more. (id:50886)
RE/MAX Escarpment Realty Inc.
457 Stillmeadow Circle
Waterloo, Ontario
Prepare to fall in love with this large 5 bedroom family-friendly home in highly-sought Beechwood! Lovingly cared for by the original owner for over 50 years, this spacious two-storey is ready for the next generation. The main floor features a great layout with a welcoming front living room, a bright formal dining room, powder room, laundry, mudroom, and an upgraded kitchen with tons of counter space and breakfast area. Wait until you see the massive family room that spans the back of the home with beautiful views of the private yard...perfect for whole family to be together! Upstairs you’ll discover five generously-sized bedrooms including the 20x23 ft master suite, which boasts a gas fireplace, quiet sitting area, walk-in closet, and 4pc ensuite. There is also large 4pc hallway bath as well. The basement is partially finished, with a rec room, a large workshop, and tons of storage. Don’t forget about the double car garage, and private fully fenced rear yard with gazebo and wonderful mature trees. The layout of the this home with three separate main floor entrances and generous square footage is very well suited to a buyer with future plans for an in-law suite or multi-family living. Some rooms virtually staged. Call your realtor today for a private showing before it’s gone! (id:50886)
RE/MAX Solid Gold Realty (Ii) Ltd.
Rear Unit - 163 Welland Avenue
St. Catharines, Ontario
Tiny Bungalow Semi Detached Home with private entry and access to fenced and shady rear yard. A TINY space suitable for one single person - a Bachelor or Bachelorette Apartment House with separate Full service Kitchen and Bathroom with Stand up Shower. This entire unit has been renovated NEW from top to bottom with new thermal windows and doors, fixtures, Electrical and Plumbing. BRIGHT and CLEAN, your very own little home without the exterior maintenance. Walk to everything. Public transit stop across the street and shopping, Bakery and Banks, Highways and Parks all within walking distance to this unit. utilities included in the rent. Includes all Exterior maintenance and Yard Maintenance. (id:50886)
RE/MAX Niagara Realty Ltd
3620 Principale Street
Alfred And Plantagenet, Ontario
3620 Principale Street sits on 2.576 acres of land in the township of Alfred-Plantagenet and is zoned C2 (General Commercial). This flexible zoning allows for a variety of commercial and some residential uses, including single detached dwellings, bed and breakfasts, garden centres, restaurants, and retail stores. The property also features a modern building already constructed on-site however, the build remains incomplete. The Buyer will be responsible for finishing the construction and obtaining final occupancy. Conveniently located just 10 minutes from Rockland, this property offers excellent potential for entrepreneurs, developers, or investors looking to establish a commercial venture in a growing area. (id:50886)
Exp Realty
161 Old Pakenham Road
Ottawa, Ontario
Build your dream home in the charming village of Fitzroy Harbour! This is your chance to create the perfect home on a spacious and picturesque lot in the highly sought-after Fitzroy Estates community. With 134 feet of frontage and 193 feet of depth, this lot offers ample space to design the home you've always envision Eden one of the most scenic and welcoming waterfront villages along the Ottawa River. Located in a recreational haven, this property places outdoor adventures right at your doorstep. Whether it's skiing,biking, hiking trails, or nearby beaches, a boat launch, and the Fitzroy Harbour Provincial Park, you'll never run out of activities to enjoy. The area boasts excellent schools, the tranquil Ottawa River, and vibrant community amenities just minutes away. Additionally, the property is conveniently located just a 15 minute drive from Kanata offering the perfect balance between work and play. Fitzroy Harbour is celebrated for it's warm and active community, with something for everyone. Rest assured, this property is located outside the floodplain, ensuring peace of mind. This is your opportunity to build your dream home, or have the builder, Moderna Homes Design build your home in a community rich in natural beauty, local charm, and endless recreational opportunities. (id:50886)
Royal LePage Team Realty
26 Monteith Drive
Brantford, Ontario
LOCATION LOCATION!! Stunning Only 2 Years New, Detached 4 Bedroom House For Rent In The Master planned Premium Wyndfield Neighbourhood of Brantford. This Empire Built Spacious House With 1881 Square Feet Has A Double Door Entry Leading Through The Foyer To The Open Concept Kitchen, Dining & A Very Spacious Great Room. Featuring An Upgraded Kitchen, Tall Cupboards And A Large Centre Island. The Great Room Has Large Windows And Patio Doors Which Opens Up To The Backyard. The Upper Level Features A Huge Primary Bedroom, Which Has A 4 Piece Ensuite Washroom And large Walk In Closets. The Other 3 Bedrooms Are Equally Big With Large Windows And Closets. Laundry Is Also In The Upper Level. All Appliances & Washer/Dryer Included. Available Immediately (id:50886)
Royal LePage Signature Realty
1222 Plato Drive S
Fort Erie, Ontario
Modern Corner-Lot Townhome for Rent - Welcome Home to Fort Erie! Newly painted. Just 5 minutes from the Peace Bridge, this stylish 3-bedroom, 3-bath townhome sits on a premium corner lot with private backyard access and a long driveway. Enjoy a bright, open-concept layout, a modern kitchen, and a spacious primary suite with an ensuite. The versatile basement is ready to be customized to your needs- With over 1,500 sq. ft. of living space, great room sizes, and a family-friendly layout, this home offers modern vibes and plenty of room for everyone. Move-inready- what more could you want? (id:50886)
RE/MAX Millennium Real Estate
2006 - 550 Webb Drive
Mississauga, Ontario
Very Well Maintained Unit/Building, Swimming Pool, Tennis Court, Indoor Whirpool, Sauna, Exercise Rm. Location Is Very Close To The Schools, Park, Library, Square One Shopping Mall, Celebration Square, Sheridan College, Ymca. Easy Access To Bus Stop, Future Lrt, Go Bus/Mississauga Bus Terminal, Major Hwy 403/Qew, Mississauga Hospital, Cooksville Go Station. All Utilities Included. Fridge, New Stove, Dishwasher, Washer And Dryer. Parking (2 Spaces) 1 Tandem (id:50886)
Homelife/miracle Realty Ltd
619 - 7 Smith Crescent
Toronto, Ontario
Fully Furnished, Sun-Filled 2 Bedroom, 1 Bath, Split Layout Corner Unit. At "Queensway Park" Condos! Unobstructed Southwest Exposure with Large Balcony, 9Ft Ceilings, Floor To Ceiling Windows With Spectacular South And west Views. Modern Kitchen, With Quartz Counters, Centre Island, And Integrated Appliances. Amenities Include Gym, Billiards, Rooftop Garden, Lounge Room, Concierge, And Kid's Playroom. Walk to School, shops, restaurants, No Freels, Costco, TTC, Close to Mimico GO Station And Highway. The Building Is Adjacent To Queensway Park, Which Features A Baseball Field, Tennis Courts, A Winter Skating Rink, And A Children's Playground. A Perfect Home For A Discerning Family. (id:50886)
RE/MAX Condos Plus Corporation

