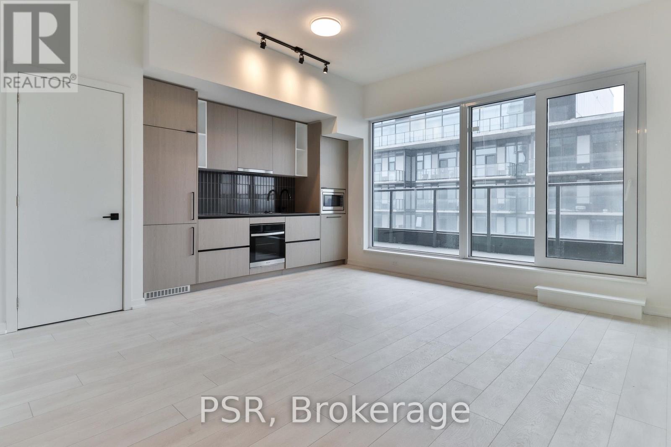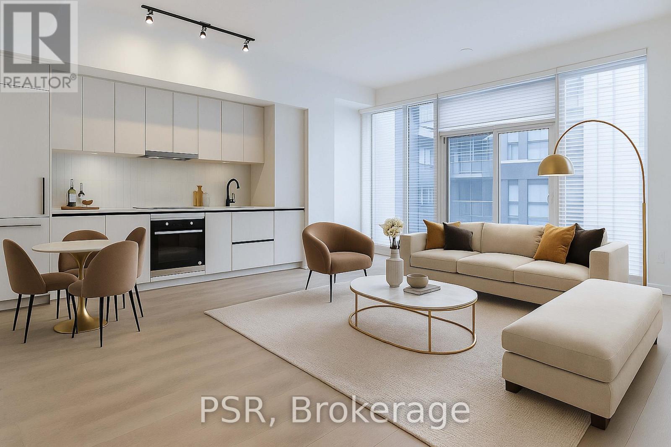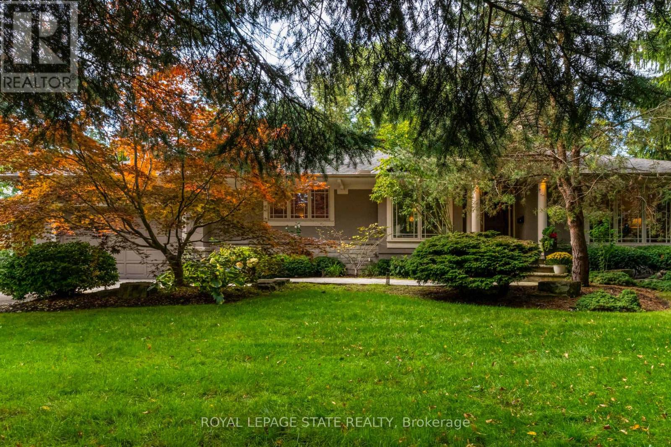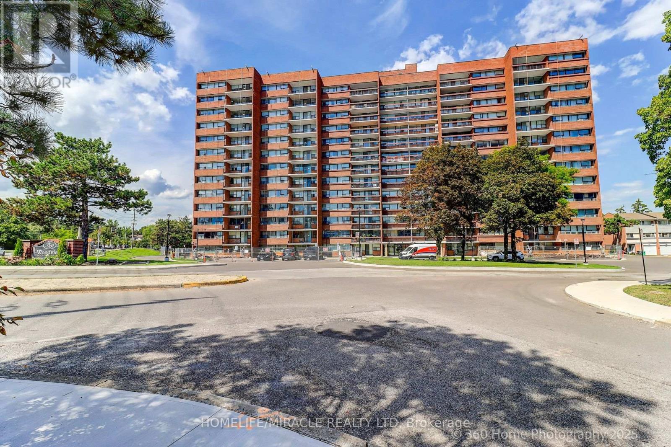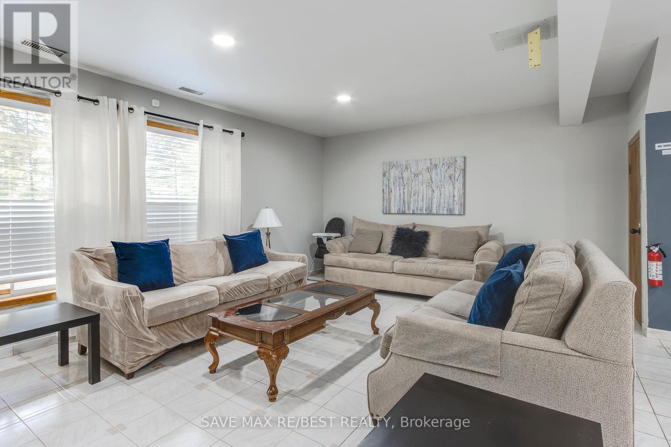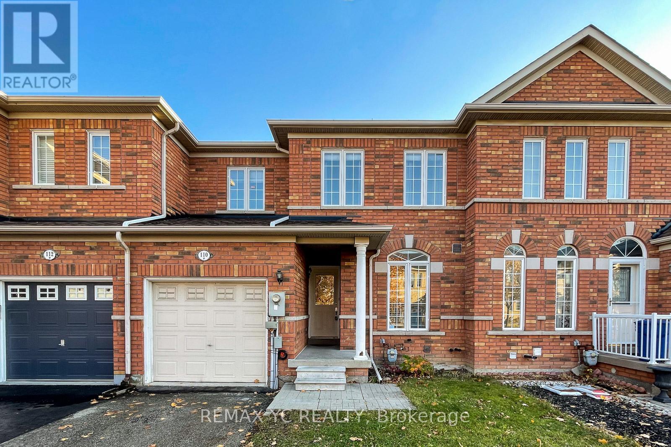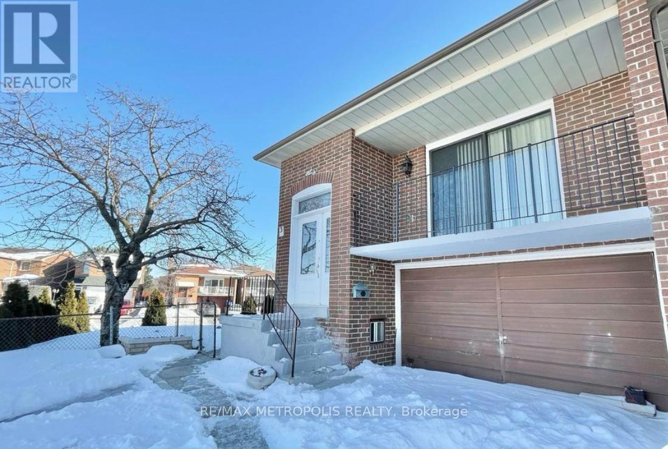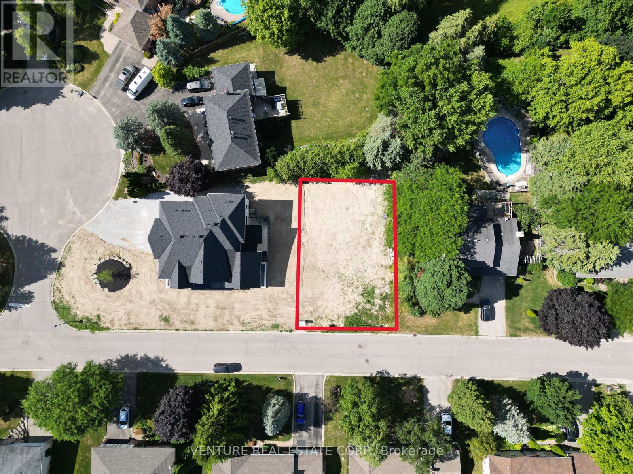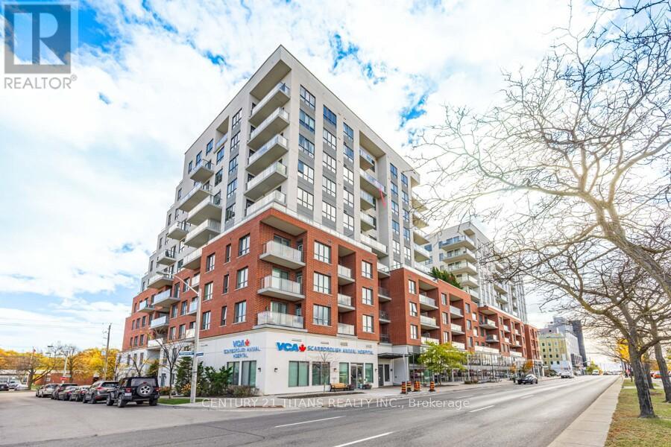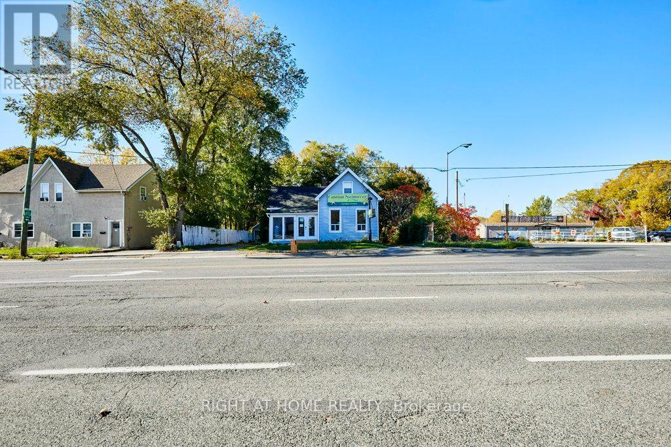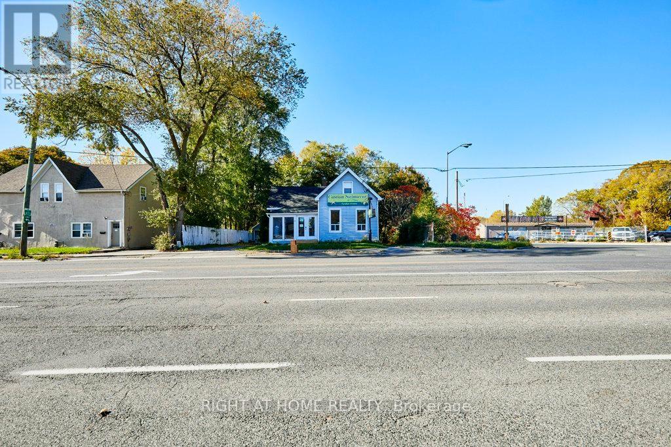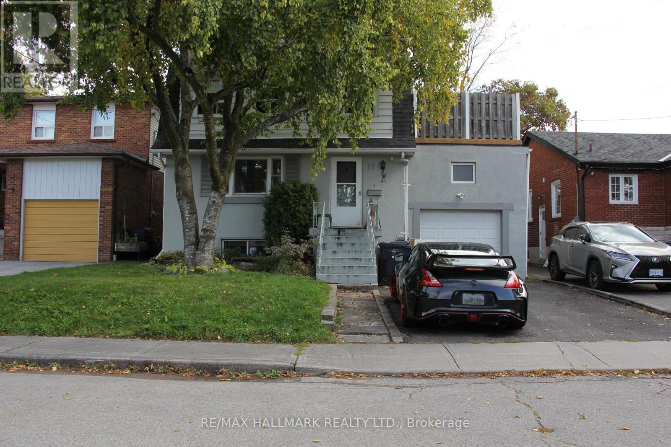2310 - 1285 Dupont Street
Toronto, Ontario
Be The First To Live In This Brand-New, Never-Lived-In 2-Bedroom + 1-Bathroom Suite, And Features Modern Finishes, A Spacious Private 163 Sq/Ft Terrace, Floor-TO-Ceiling Windows That Fill The Space With Natural Light, And Sleek Laminate Flooring Throughout. The Kitchen Comes Equipped With Built-In Appliances Including A Fridge, Stove, Oven, Microwave, And Dishwasher, Quartz Countertops, Along With In-Suite Laundry. Ideally Located Just Steps From Shops, TTC Transit, And Restaurants, Geary Street, Grocery Store And The List Goes On. Enjoy An Impressive Range Of Building Amenities Such As An Outdoor Pool, Gym, Landscaped Terrace, Co-Working Lounge, Kid's Playroom, Games Room, And More- Urban Living At Its Finest. (id:50886)
Psr
1008 - 1285 Dupont Street
Toronto, Ontario
Be the first to live in this brand-new, never-lived-in 3-bedroom, 2-bathroom suite, and features modern finishes, a spacious private 129 sq/ft balcony, floor-to-ceiling windows that fill the space with natural light, and sleek laminate flooring throughout. The kitchen comes equipped with built-in appliances including a fridge, stove, oven, microwave, and dishwasher, along with in-suite laundry. Ideally located just steps from shops, TTC transit, and restaurants, Geary Street, grocery store and the list goes on. Enjoy an impressive range of building amenities such as an outdoor pool, gym, landscaped terrace, co-working lounge, kids' playroom, games room, and more-urban living at its finest. (id:50886)
Psr
2047 Ardleigh Road
Oakville, Ontario
Residing on a mature, landscaped lot in Oakville with tree-lined streets creates a gorgeous setting for this lovely 3+1 bedroom bungalow where there are green views from every window. This home provides both a private, tranquil setting and great entertaining spaces. There is a covered porch off the back of the house where views of trees and greenery can be enjoyed. A large, stone patio area hosts an L-shaped pergola framing a sitting or dining area and surrounds the in-ground pool. Centrally located within highly desirable, prestigious Eastlake community of southeast Oakville, this location makes it ideal for accessing both the lake and the area's top amenities and schools. The large, gourmet kitchen has an island breakfast bar and a large window with a view of a Japanese Maple tree. Three bay windows offer a warm, inviting ambience; two in bedrooms and one in the dining room. The basement has in-law suite potential as there is a storage area under the kitchen that sides onto the bathroom, and there is separate entrance potential. Situated close to the town's most valuable amenities, there is top-tier education, lakeside leisure with green spaces and close proximity to the waterfront including Gairloch Gardens and scenic Lake Ontario trails. For convenience and community, enjoy a short drive to vibrant shops, gourmet restaurants, and cultural attractions of historic downtown Oakville. Maple Grove Village offers excellent shopping and services. Come and see all that this area and home have to offer! (id:50886)
Royal LePage State Realty
409 - 3501 Glen Erin Drive
Mississauga, Ontario
Excellent and well maintained 2 bedroom and 1 washroom and rare 2 parking condo in high demand area of Mississauga, offering unparalleled privacy & panoramic views. open-concept layout..living, dining, & kitchen areas. A lot of natural light. Great condition laminate floors looks elegance. Two side-by-side underground parking spaces. Maintenance fees include all utilities. Situated in a prime location, easy access to all amenities, public transit at your doorstep, close to two GO stations, HWY 403 & QEW & hospital, shopping at the plaza across the street, Tim Hortons and restaurants and many mores. Don't miss this great opportunity to get condo on great location. Ideal for first time buyer. (id:50886)
Homelife/miracle Realty Ltd
#a - 910 Concession Rd 17 W
Tiny, Ontario
A sweet spot of tranquil country living, yet close to all amenities. Great spot to enjoy a peaceful countryside lifestyle while still being just 20 minutes from Midland. This newly renovated property features a beautifully appointed semi-detached homes on the same large lot, complete with lovely views of Georgian Bay. This 5 bedroom 1.5 baths unit is perfect for anyone wanting to truly experience the winter wonderland this season. It keeps the old-world charm intact while offering updated facilities, renovated kitchens, and a fully furnished setup. The main floors have large windows that bring in great natural light, and the expansive yard includes a firepit and gas BBQ for relaxed evenings. Yard and parking are shared with the other unit (which is currently vacant).Tenants are responsible for all utilities. (id:50886)
Save Max Re/best Realty
110 Dolce Crescent
Vaughan, Ontario
Bright And Spacious Open Concept 3 Bedroom 2 Bathroom Townhouse Nestled In The Highly Sought-After Vellore Village Community. This Home Features A Sun-Filled Layout With A Recently Upgraded Kitchen Countertop, Perfect For Everyday Living And Entertaining. The Finished Basement Offers Storage Space And Additional Living Options. Walking Distance To Schools, Plazas, Parks, And Community Centre. Just Minutes To Hwy 400, Public Transit, Grocery Stores, Cafes, And Vaughan Metropolitan Centre Station For Ultimate Convenience. (id:50886)
RE/MAX Yc Realty
3 Prairie Dunes Place
Vaughan, Ontario
House for Rent Near York University .Well Maintained raised-bungalow in the highly sought Glen Shields Neighbourhood Available for Lease. The Main floor boasts a spacious Kitchen, with plenty of room for a table for 6 people, 3 Bedrooms 1 Full Washroom on upper level ,1 washroom on lower level . Student and Newcomers Welcome (id:50886)
RE/MAX Metropolis Realty
118 Moore Park Drive
King, Ontario
Permit-Ready Vacant Lot in Sought-After Schomberg Cul-De-Sac. Introducing a rare opportunity to build your dream home on this permit-ready, vacant lot located in a quiet, family-friendly cul-de-sac in the heart of Schomberg. Situated within a mature and tranquil subdivision, the lot allows for a build of up to 3,800 sq. ft., with potential for a walk-out basement. Enjoy close proximity to schools, the local library, town plaza, parks, scenic walking trails, grocery stores, and more all while being just minutes from Highways 400, 27, and 427, offering seamless access across the GTA. All major services available: gas, water, sewer, and hydro connections are ready for hookup. Preliminary building plans are available upon request. Embrace the perfect blend of rural charm and urban convenience in one of King Townships most desirable communities (id:50886)
Venture Real Estate Corp.
1022 - 22 East Haven Drive
Toronto, Ontario
Fabulous 2 Bdrm And 2 Washroom Unit At Haven On The Bluffs, Stunning View To Downtown And Lake Ontario. 91 Sq Ft Balcony, Unit Equip W/ High End Bathrooms & Kitchen Finishes W/ Granite Counter Top. Loads Of Windows, Great Open Concept Floor Plan, Transit At Door Step, School Across The Street, Restaurants, Shopping, Bluffs Near By, Go Train, Roof Top Terrace With Bbq's,& Patio Furniture With Full Lake View (id:50886)
Century 21 Titans Realty Inc.
562 Simcoe Street S
Oshawa, Ontario
A free-standing, 2 Storey mixed-use property, sitting on a corner lot with parking and 2 access points. Located on busy Simcoe Street South, adjacent to the 401, and features 66 feet of frontage. Configured with a ground-floor level storefront/office space and a 1-bedroom apartment. The property also has a 430sf flat located in the rear and configured with heat and hydro services. Zoning supports a wide range of permitted uses. Ideally suited for end users, investors, and developers. This property is within the Protected Major Transit Station Area (PTMSA) for the future Central Oshawa Go Station. Tremendous value and potential. Opportunity to set rents! Vacant Possession Upon Closing. (id:50886)
Right At Home Realty
562 Simcoe Street S
Oshawa, Ontario
A free-standing, 2 Storey mixed-use property, sitting on a corner lot with parking and 2 access points. Located on busy Simcoe Street South, adjacent to the 401, and features 66 feet of frontage. Configured with a ground-floor level storefront/office space and a 1-bedroom apartment. The property also has a 430sf flat located in the rear and configured with heat and hydro services. Zoning supports a wide range of permitted uses. Ideally suited for end users, investors, and developers. This property is within the Protected Major Transit Station Area (PTMSA) for the future Central Oshawa Go Station. Tremendous value and potential. Opportunity to set rents! Vacant Possession Upon Closing. (id:50886)
Right At Home Realty
Lower - 17 Mystic Avenue
Toronto, Ontario
Welcome to this cozy clean and private 1 bedroom lower level apartment with 1 Parking spot in the driveway. Private entrance, en-suite Laundry. Close to public Transit, Shopping, Schools, parks and more. Private side patio for summer time relaxation. Offers welcome anytime (id:50886)
RE/MAX Hallmark Realty Ltd.

