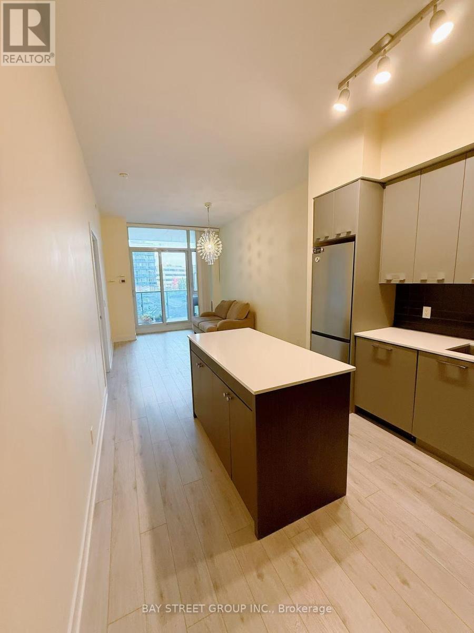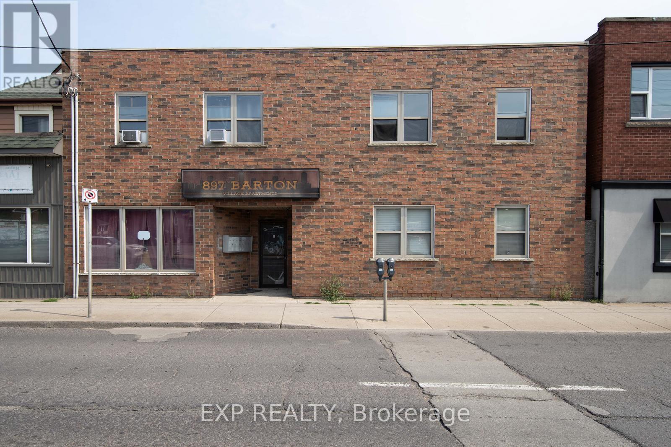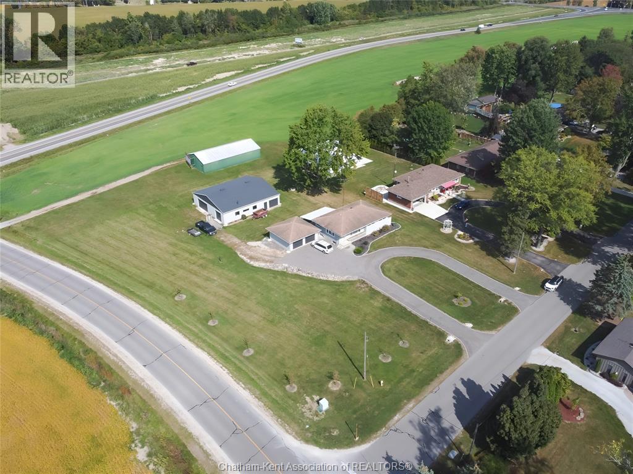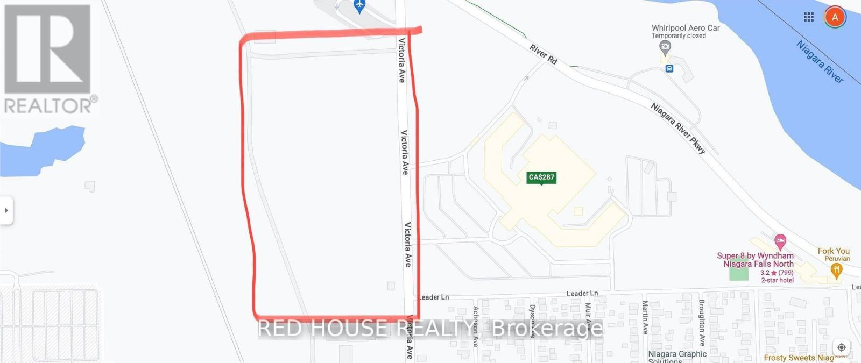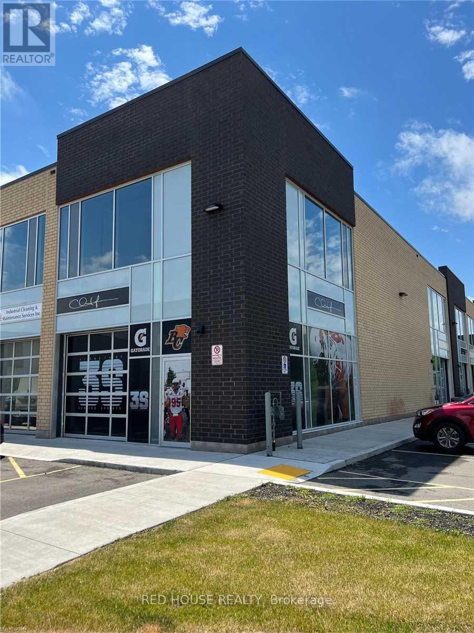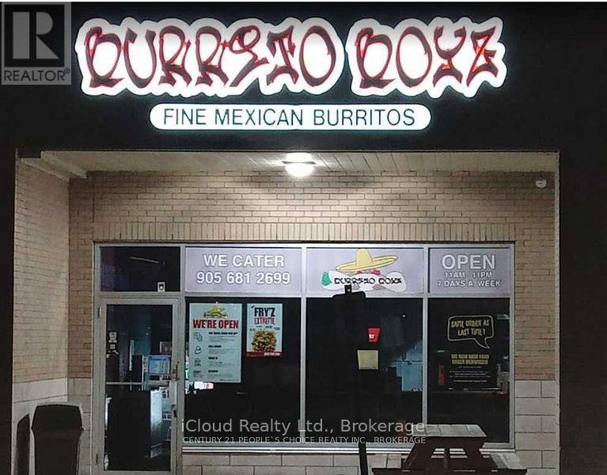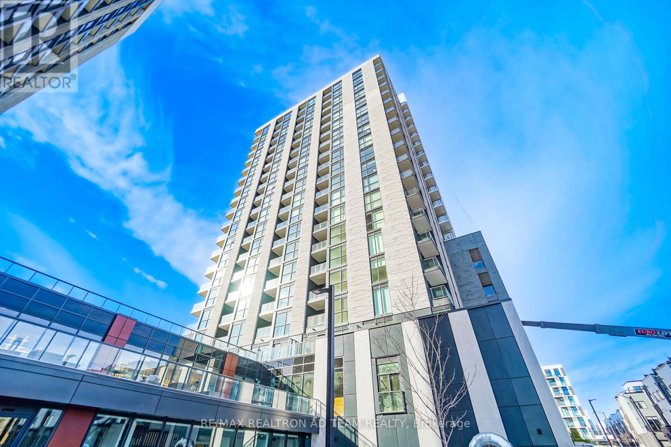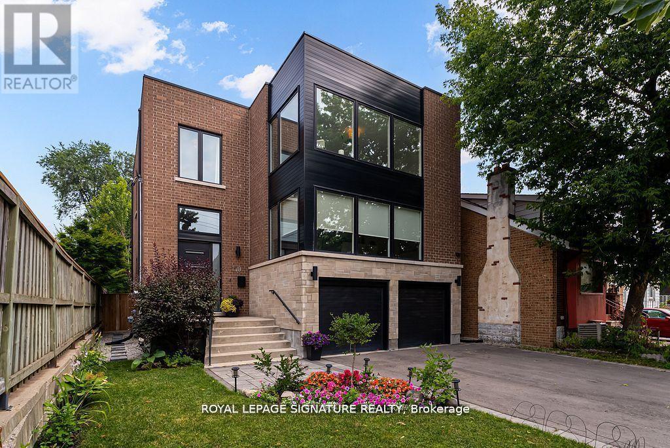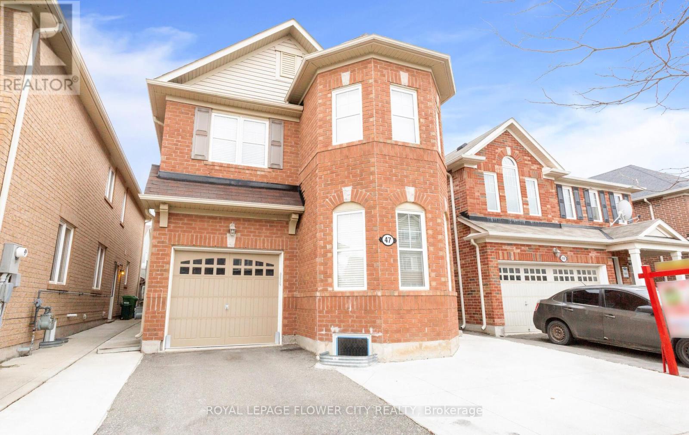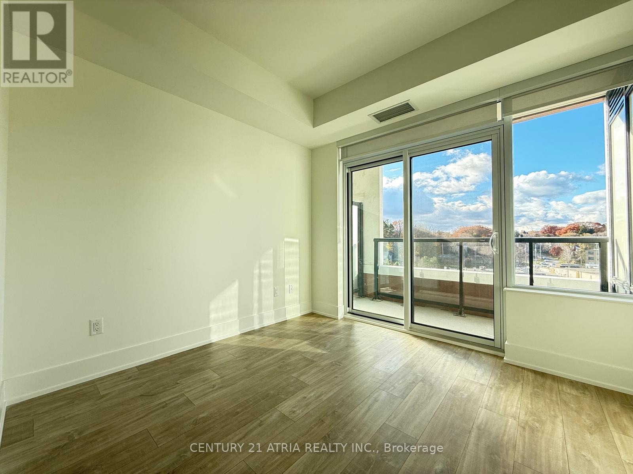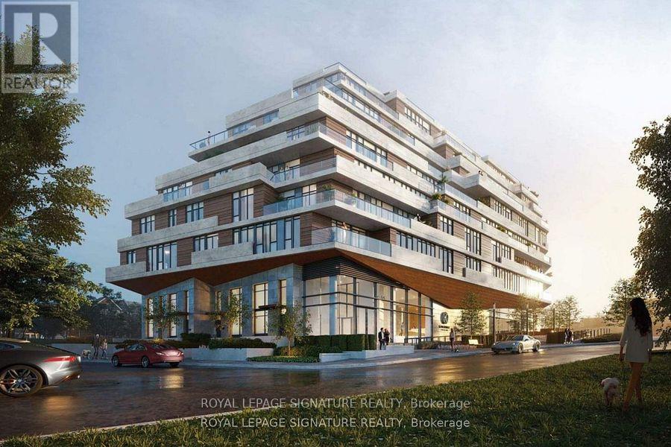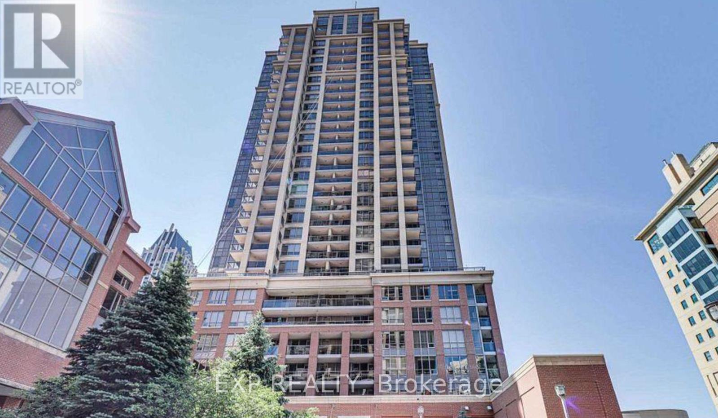241 - 9471 Yonge Street
Richmond Hill, Ontario
Xpression Condos Suite With One Bedroom, One Den, And Two Washrooms In The South Of Richmond Hill. Steps To Hillcrest Mall, Supermarket, Restaurants, Parks, and Transit. Easy Access To Highways 7 & 407. 24Hr Concierge, Fitness, Spa, Pool, Movie Theatre & Game Room, Terraces With BBQ Available In Condo Building. Fully Updated With Fresh Paint, Brand-New Flooring, and Brand-New Refrigerator. Den Is Well Size And Two Washrooms Satisfy Resident Needs. One Underground Parking Including. (id:50886)
Bay Street Group Inc.
Comm - 897 Barton Street E
Hamilton, Ontario
Exceptional Turn-Key Investment Opportunity in Hamilton. Welcome to 897 Barton Street East, purpose-built 7-plex generating strong, consistent income. This well-maintained property features six one-bedroom units and one two-bedroom unit, with a current monthly gross income of $9,463.72 and potential to reach $10,550. With projected valuation at $1,780,000, this asset offers investors an attractive return and long-term upside. The building is home to reliable, long-term tenants and has been carefully managed to minimize expensesthere is no rented equipment on site. Located in a high-demand area close to shopping, transit, GO Station, hospitals, and key city amenities, the property benefits from strong rental demand and a low vacancy history. Whether you're expanding your portfolio or seeking a stable income-producing asset in a rapidly growing market, 897 Barton Street East is a smart, turn-key acquisition in the heart of Hamiltons urban revival. (id:50886)
Exp Realty
17 Glenmar Avenue
Chatham, Ontario
Country Comfort Meets City Convenience ?Welcome to sought-after Lynnwood Subdivision, where this oversized property offers the best of both worlds—peaceful country living just minutes from city amenities. This refreshed ranch-style home features an inviting open-concept main floor with a bright living room, dining area, and modern kitchen that make entertaining effortless. The home offers 2+1 bedrooms and 2 full bathrooms, including a fully finished lower level with a huge family room—perfect for movie nights or a kids’ play space. Step outside to enjoy the expansive property with plenty of room to garden, host gatherings, or simply unwind. Car enthusiasts, hobbyists, and tradespeople will be thrilled by the detached 2-car garage plus a 50' x 50' shop. Half the shop features a concrete floor, the other half gravel, providing flexible options for storage and projects—and yes, the hoist is included! If you’ve been searching for the perfect balance of space, functionality, and location, this is it. Don’t miss your chance to own this rare find on the edge of the city. Book your showing today! (id:50886)
Gagner & Associates Excel Realty Services Inc. Brokerage
4179 Victoria Ave W
Niagara Falls, Ontario
This expansive 1-40 acre plot of land in the beautiful Niagara region is a fantastic choice for outdoor storage. It's located just across from the renowned Great Wolf Lodge and only a 5-minute drive from the US-Canada border and the stunning Niagara Falls. The flat and well-compacted gravel surface provides an excellent foundation for your outdoor storage needs. Whether you need less than 5 acres or a larger space, the pricing is competitive at $1,500 per acre per month for 1-5 acres and $1,000 per acre per month for 5 or more acres. This land is perfect for tractor trailer storage and offers a convenient and versatile location for your outdoor storage needs. Don't miss out on this rare chance to establish your business in this prime and convenient location. (id:50886)
Red House Realty
26 - 1158 King Road
Burlington, Ontario
New Build, Lightly Used Beautiful And Bright Entrance Corner Unit With Great Light Exposure. Unit Comes With A Front Glass Drive In Shipping Door, 22 Ft Clear Height. You Are Able To Put 2 Sides Of Signage To Advertise Your Company. Unit Is In Shell Shape So You Can Design And Reno Your Company In Your Own Style. It Is A Part Of 50 Unit Four Building Industrial Condominium Project. Lots Of Parking Available. Do Not Miss This Great Opportunity! (id:50886)
Red House Realty
#2 - 1435 Plains Rd E Road
Burlington, Ontario
Turnkey Burrito Boyz franchise available in one of Burlington's most high-traffic, sought-after areas-just minutes from Hwy 403, right off the Brant St. exit. This is a well-established, easy-to-operate store with strong sales and impressive net income. Perfect for both first-time business owners and experienced operators looking for a profitable, low-maintenance venture. Key Highlights: Prime Location: Excellent exposure, steady foot traffic, and strong local demand. Low Operating Costs: Monthly rent only $3,851.68 including TMI. Rare Low Royalty: Only 1.9% royalty and 0.1% advertising fee - significantly lower than typical food franchises. Strong Delivery Revenue: Consistent orders from Uber Eats, SkipTheDishes. Favourable Lease: Current lease, of a 10-year term, runs until October 2026 with two additional 5-year renewal options. All Equipment Included: Sale includes all existing chattels, fixtures, and equipment-fully turnkey. Training Provided: Full training and support will be provided to the new owner for a smooth transition. This is a rare opportunity to acquire a top Mexican fast-casual brand in a premium Burlington corridor with strong profitability and low overhead. (id:50886)
Icloud Realty Ltd.
1110 - 3079 Trafalgar Road
Oakville, Ontario
Bright And Spacious 1 Bed 1 Bath Unit Built By Minto Featuring A Functional Layout With Large Windows, A Balcony, And 1 Parking Spot. This Unit Features Laminate Flooring Throughout, A Modern Kitchen With Quartz Counter, Breakfast Bar, Backspalsh & Stainless Steel Appliances, And A Prime Bedroom With A Walk-In Closet. Beautiful Pond And Lake View From The Balcony. Enjoy Top-Notch Building Amenities Including A Fitness Centre, Party Room, BBQ Area, And 24-Hour Concierge Service. Perfectly Located For Families, Students, And Professionals. Located In A High-Demand Area, Just Steps From Parks, Scenic Trails And Lake Ontario. Minutes To Uptown Core Shopping, Dining, And Entertainment, With Easy Access To Oakville GO Station And Major Highways (407/403/QEW). Close To Highly Rated Schools And Sheridan College. Window Coverings Will Be Installed Before Closing. **EXTRAS** S/S Fridge, Cooktop, S/S Oven, B/I Microwave, B/I Dishwasher, Stacked Washer, Dryer, All Light Fixtures & CAC. (id:50886)
RE/MAX Realtron Ad Team Realty
110 Evans Avenue
Toronto, Ontario
Welcome to 110 Evans Avenue, an exceptional custom built contemporary home set on a rare 40 by120 foot lot in the heart of Mimico. This thoughtfully designed residence features a split level main floor with soaring thirteen foot ceilings and a dramatic open to above living room that floods the space with natural light, along with a chef inspired kitchen equipped with Thermador appliances, a spacious eat in area, and a walk through butler's pantry with wet bar that connects seamlessly to the formal dining room for effortless entertaining. The upper level offers four generous bedrooms, a secondary laundry room, and a luxurious primary suite with a walk through closet and spa like ensuite, while the fully finished basement adds a large recreation room, full bath, and fifth bedroom ideal for guests, in laws, or a private office. Additional highlights include dual HVAC systems, an oversized two and a half car built in garage, and a covered backyard verandah overlooking a deep, private green space perfect for outdoor dining and play. Situated just steps from the Mimico GO Station, parks, schools, lakefront trails, local shops, and restaurants, this home also comes move in ready with a one year home warranty and pre inspection report, offering an exceptional opportunity to live beautifully in one of Etobicoke's most vibrant lakefront communities. Seller Financing Incentive available VTB 65% LTV at 3.89% 1 Year Term. (id:50886)
Royal LePage Signature Realty
47 Haverty Trail
Brampton, Ontario
(((Yes Its Priced to Act Now)))Location Location Location !! Absolutely Gorgeous Fully Detached All Brick Home, Just Min Walk to Mount Pleasant Go Stn. 4+2 Bed,4 Bath, Professionally Painted, Quartz Countertop in Kitchen, Stainless Steel Appliances. (id:50886)
Royal LePage Flower City Realty
617 - 259 The Kingsway
Toronto, Ontario
*PARKING & LOCKER Included* A brand-new residence offering timeless design and luxury amenities. Just 6 km from 401 and renovated Humbertown Shopping Centre across the street -featuring Loblaws, LCBO, Nail spa, Flower shop and more. Residents enjoy an unmatched lifestyle with indoor amenities including a swimming pool, a whirlpool, a sauna, a fully equipped fitness centre, yoga studio, guest suites, and elegant entertaining spaces such as a party room and dining room with terrace. Outdoor amenities feature a beautifully landscaped private terrace and English garden courtyard, rooftop dining and BBQ areas. Close to Top schools, parks, transit, and only minutes from downtown Toronto and Pearson Airport. (id:50886)
Century 21 Atria Realty Inc.
607 - 160 Kingsway Crescent
Toronto, Ontario
Welcome to 160 Kingsway Crescent - a beautifully designed 2-bed, 2-bath suite in the heart of The Kingsway. Enjoy boutique building amenities including a gym, yoga studio, rooftop terrace, party room. Located steps from TTC, Humber River trails, shops, and restaurants, with easy access to highways, airports, and downtown. One Parking and One Locker is also included. Tenant responsible for hydro & heat pump. (id:50886)
Royal LePage Signature Realty
905 - 4090 Living Arts Drive
Mississauga, Ontario
Bright and well-kept 2-bedroom, 2-bath suite at The Capital Condos by Daniels. This functional layout offers open-concept living, floor-to-ceiling windows, and a private balcony with clear views. The modern kitchen features stainless steel appliances and a breakfast bar. The primary bedroom includes a 4-piece ensuite, with a spacious second bedroom perfect for guests or a home office. Rare two parking spots plus a locker included. Enjoy top-tier building amenities and an unbeatable location steps to Square One, Sheridan College, Celebration Square, transit, and major highways. (id:50886)
Exp Realty

