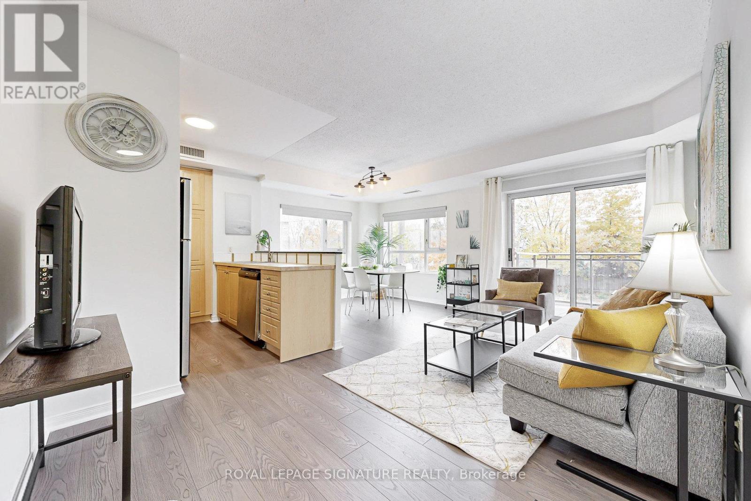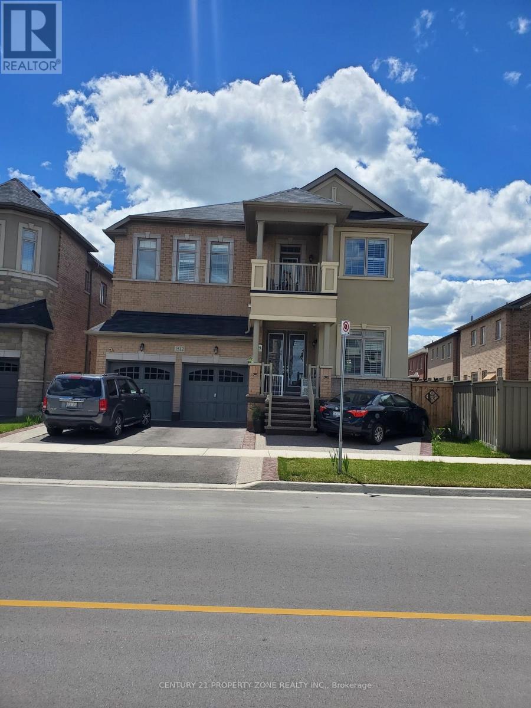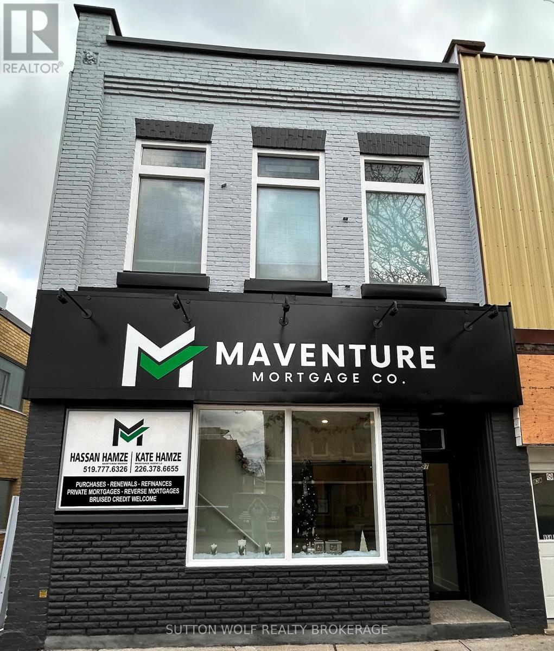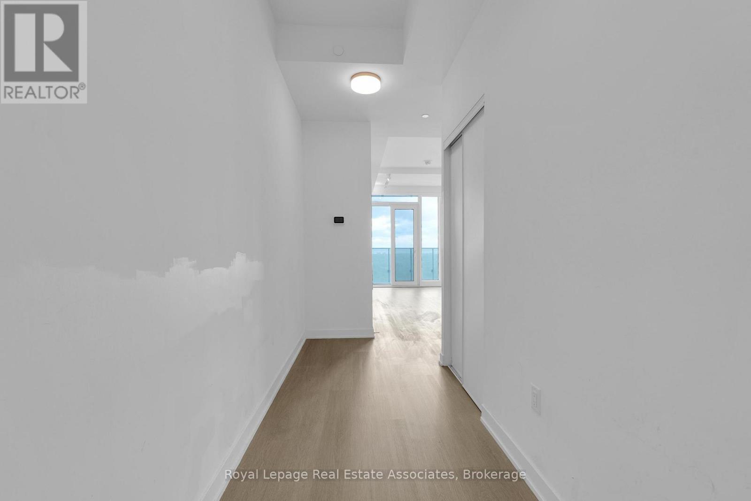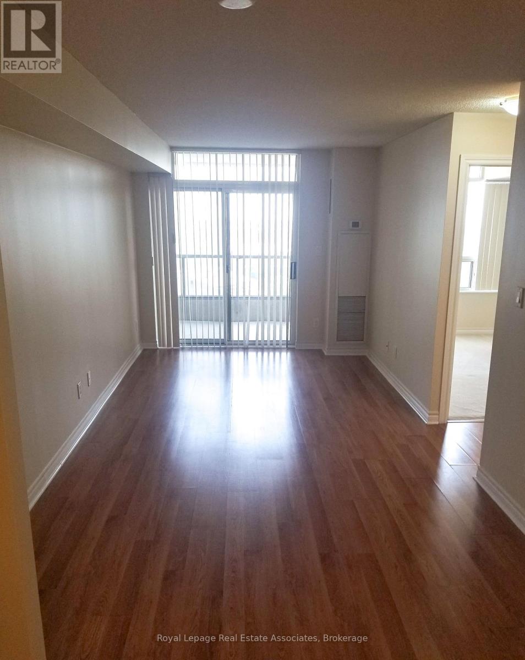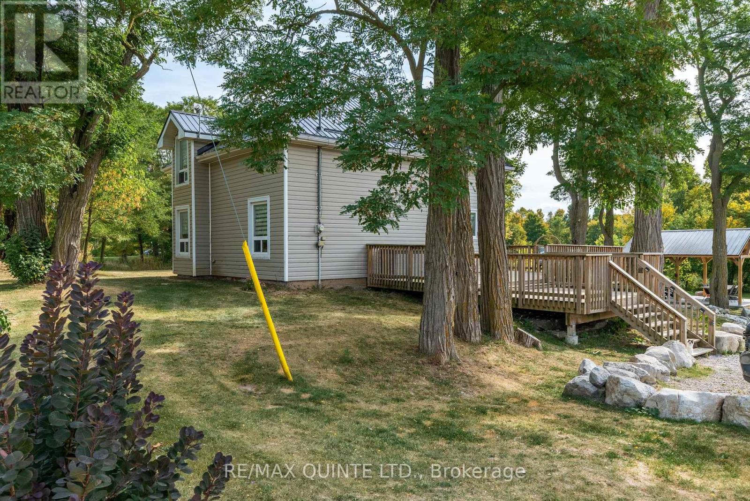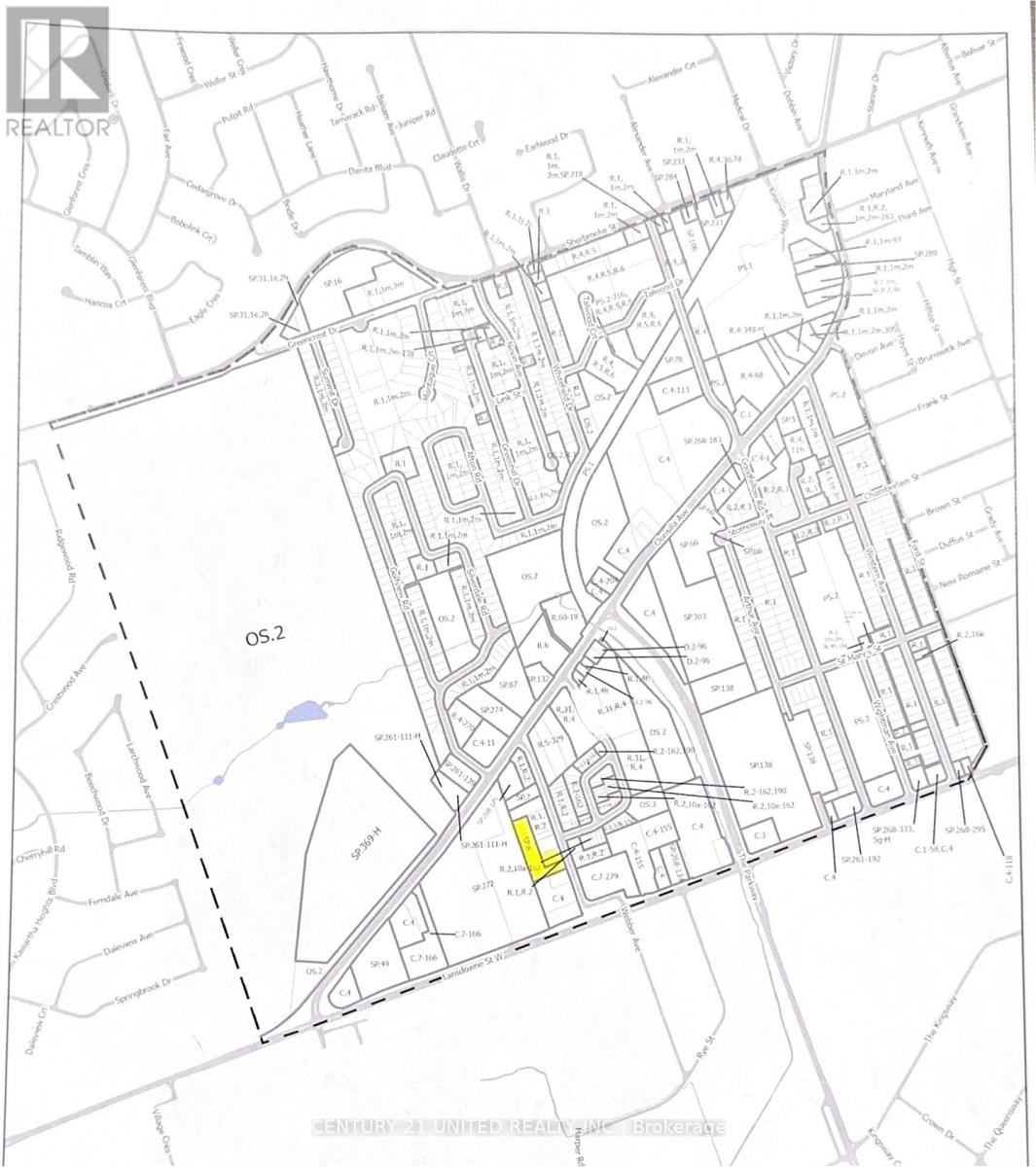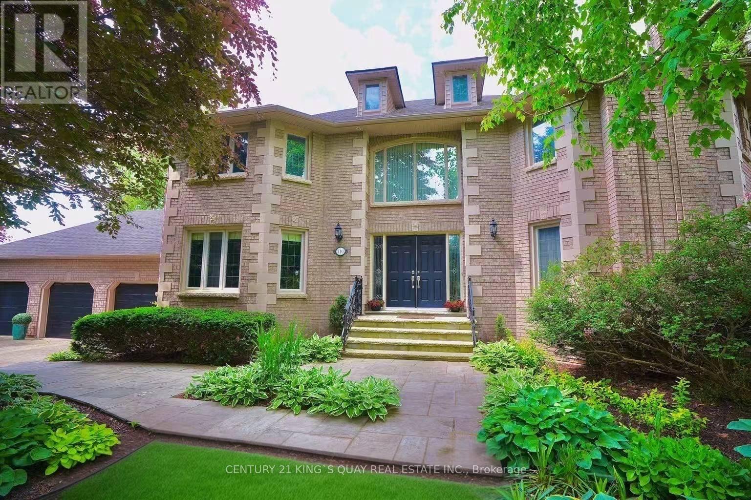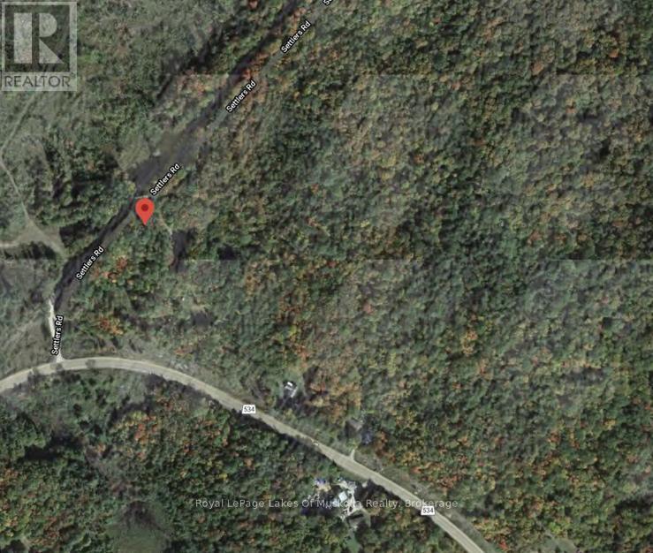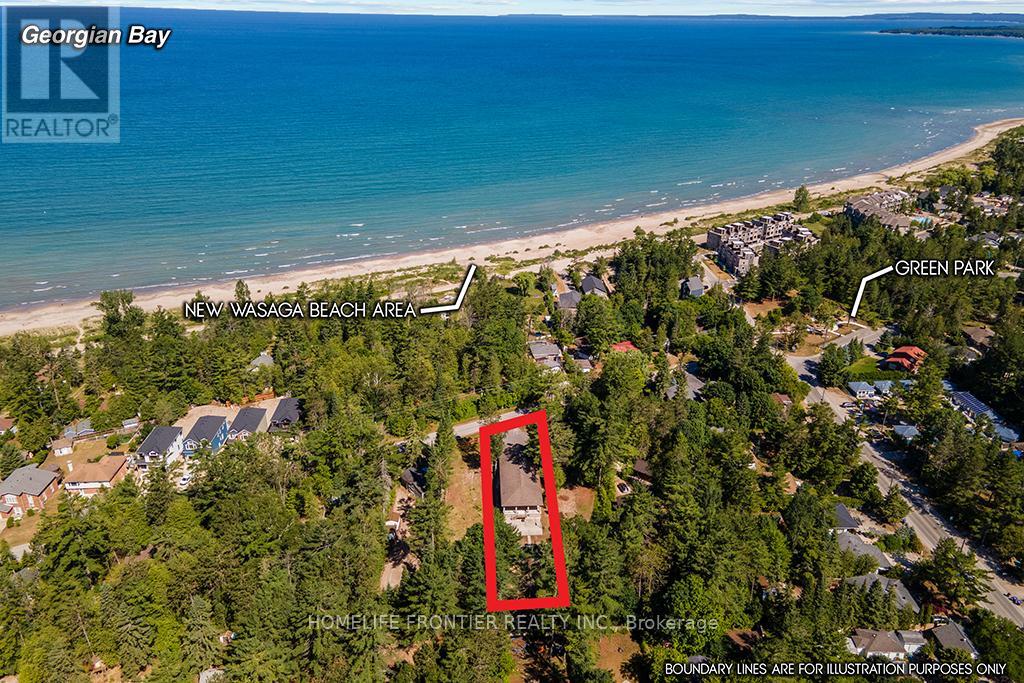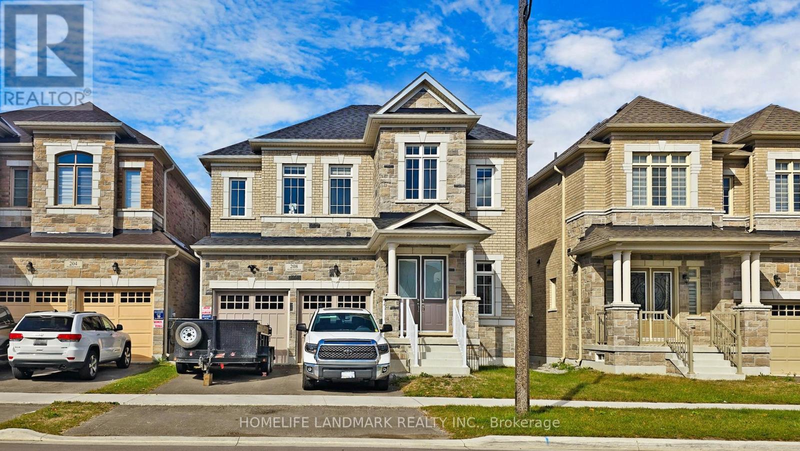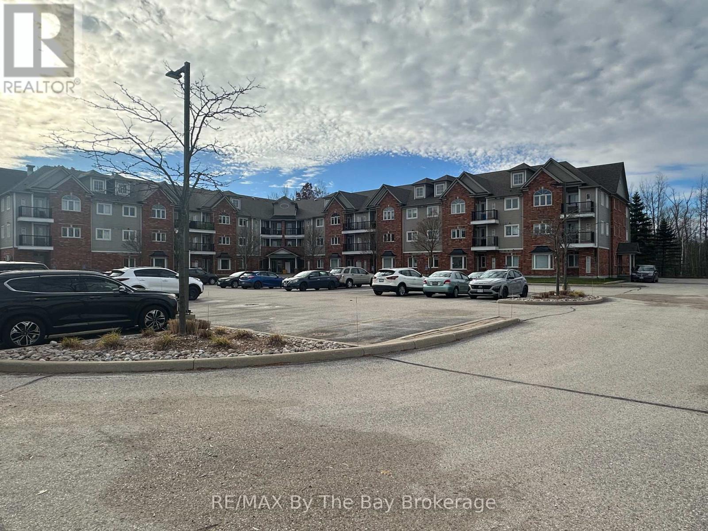206 - 2495 Dundas Street W
Toronto, Ontario
Welcome to Suite #206 at the highly sought-after Glen Lake Condos! Conveniently located between High Park North, The Junction & Roncesvalles, this bright and spacious 645sqft corner unit offers the perfect blend of convenience, urban living & community charm. Many recent improvements throughout! Brand new laminate flooring & baseboards, new butcher block countertops & sink, new cabinet doors, new light fixtures & fresh paint! Featuring an open concept kitchen, living & dining area which is perfect for entertaining guests or just kicking back and relaxing. Kitchen includes stainless steel appliances, new countertop & sink, backsplash & functional breakfast bar and the adjoining living room provides a walk-out to the private balcony. The other side of the unit encompasses the bright & airy bedroom which features a large closet w/ floor to ceiling mirrored sliding doors & conveniently right beside (basically an ensuite) is the 4pc washroom. 1 underground parking space & 1 storage locker included! The amazing location and proximity to neighborhood amenities makes day to day errands a breeze. Short walk to many great restos, bars, retail, parks & trails and much more. Very quiet & friendly boutique building offers; concierge, gym, party room, Bbq area and visitor parking. Easy public transportation with immediate access to streetcars, subway & the UP Express providing quick access downtown or to the airport. Don't miss out! (id:50886)
Royal LePage Signature Realty
1512 Leger Way
Milton, Ontario
2 bedroom, 1 washroom basement with separate side entrance for lease, it comes with ensuite laundryand 1 Parking spot. Tenant pays 30% of the total utility bill. 24hrs notice for showing. Homeowneris a realtor. (id:50886)
Century 21 Property Zone Realty Inc.
97 Frank Street
Strathroy-Caradoc, Ontario
Welcome to 97 Frank Street, a completely renovated business space in the heart of downtown Strathroy. If you are looking for quiet office space, there is opportunity on the second floor of this freshly updated area. Three offices are available (11'x 10'4", 8'11"x 11', 11'x 17'9"), a kitchenette and a bathroom also occupy the upper level. The office space can be rented out individually or as a package, price starting at $450 for small office or $1600 for the entire space. Contact Kate 226-378-6655 for showings (id:50886)
Sutton Wolf Realty Brokerage
1909 - 3883 Quartz Road
Mississauga, Ontario
Welcome to M City 2 in the heart of Mississauga's vibrant downtown core. This stunning 2-bedroom, 1-bathroom suite offers a bright and efficient layout with floor-to-ceiling windows and a walk-out to a private balcony boasting unobstructed city and lake views. The modern kitchen features built-in stainless steel appliances, sleek cabinetry, and quartz countertops, seamlessly connecting to the open-concept living area - perfect for everyday living or entertaining. The primary and secondary bedrooms are both generously sized with large windows allowing for ample natural light. The suite also includes in-suite laundry, contemporary finishes throughout, and laminate flooring for a cohesive modern feel. For added convenience, this home includes 1 parking space and 1 locker. Residents of M City 2 enjoy access to premium amenities including a rooftop pool with cabanas, fitness centre, yoga studio, outdoor BBQ area, party lounge, and 24-hour concierge service. Conveniently located steps from Square One Shopping Centre, Sheridan College, dining, and transit. (id:50886)
Royal LePage Real Estate Associates
2208 - 3880 Duke Of York Boulevard
Mississauga, Ontario
Welcome to Ovation at City Centre, a highly sought-after Tridel community in the heart of Mississauga. This 1-bedroom + den, 1-bathroomsuite offers a bright and efficient layout with floor-to-ceiling windows, wide-plank flooring, and a private balcony with open views. The modern kitchen features stainless steel appliances, stone countertops, and ample cabinetry. The versatile den is ideal for a home office or guest space. Additional highlights include a spacious primary bedroom, 4-piece bathroom, and in-suite laundry. Residents enjoy access to resort-style amenities including a 30,000 sq ft recreation centre with an indoor pool, gym, bowling alley, billiards room, virtual golf, party rooms, theatre,24-hour concierge, and more. Perfectly located steps from Square One Shopping Centre, Celebration Square, Sheridan College, and public transit, with quick access to major highways. (id:50886)
Royal LePage Real Estate Associates
1938 Crookston Road
Tweed, Ontario
Welcome to this well-maintained property featuring a unique main floor plan with character and a cozy atmosphere. Within this beautiful interior you will find 3 bedrooms with option of a 4th or flex space on the main level, 2 full bathrooms and main floor laundry. The unfinished basement space provides ample storage for all your needs and walks out to your backyard. Outside you will enjoy the large deck space perfect for relaxing or entertaining. Spend your days tinkering or building in your detached workshop with extensive room for all your toys or hobbies. Exercise your green thumb and tend to your vegetables or florals in your fenced raised garden beds. After a lovely day you can spend your evenings BBQing and dining in your pavilion and end the evening with a bonfire under the stars or ambiance lighting of the pavilion. Don't forget about the kids-there's a wonderful play area for them to use their imagination throughout the day as well-all of this set beautifully on just over an acre lot. Conveniently located on main road, central to small towns and approx. 30 minutes to Belleville. A rare find offering comfort, functionality and enough space for your future in the country. (id:50886)
RE/MAX Quinte Ltd.
887 Webber Avenue
Peterborough, Ontario
Being sold with 895 Webber Ave. Buyer to contact city of Peterborough for pre-consultation meeting to determine development potential for mixed use commercial and residential. This property is being sold as is where is. Vendor will consider a vendor take back mortgage to a qualified Buyer. This will be a share sale. There is an existing building on that property, approximate 3500 sq ft. (id:50886)
Century 21 United Realty Inc.
110 Crawford Crescent
Milton, Ontario
Rare found acre lot lush estate near fast growing commercial and industrial districts! Wake up every morning in birdsong, work from large home office with view of a lush front yard, and relax in a stunning backyard adorned with vibrant flowers. This home offers the rare combination of architectural elegance, natural beauty, and serene privacy. Nestled on a sprawling 1-acre lot within a prestigious community, this estate creates a peaceful retreat that feels worlds away, yet remains highly connected, with major industrial/business districts and Pearson airport just a 30-minute drive away. Whether you're seeking quiet luxury or work-life balance, this home delivers both in perfect harmony. Interlocking drive way and walkways, slate front steps, beautiful deck & screened gazebo to enjoy privacy of back yard. A majestic entrance way sets the scene for this elegant home with 20" Italian Travertine tile floors and a grand centre staircase that leads the way to 4 large bedrooms and a library/sitting area with dark hardwood floors throughout. Large principal rooms, cornice mouldings, huge kitchen/family room at rear of house, custom cabinets, granite countertops, B/I bookcases in family room, large laundry/mud room with washer/dryer and entrance to triple car garage. Stunning master retreat w/ Jacuzzi tub. Lower level prof finished with bar, B/I entertainment area, games room, exercise room, plus full 4 pc ensuite with Jacuzzi tub. Newer roof (2020). Minutes to 401 and steps from grocery store, restaurants, drug store, clinic, post office and other amenities. (id:50886)
Century 21 King's Quay Real Estate Inc.
24 Settlers Road
Nipissing, Ontario
A rare find! This 1.67acre vacant lot is fully prepared, permitted, and serviced-offering immediate construction potential and massive savings in time and expense. This unique chance allows you to own a piece of land that perfectly combines privacy and natural beauty, while still being within easy reach of Powassan and North Bay. A culvert is installed and there is a gate at the entrance for privacy and security. The land has been graded, and a gravel driveway runs from the front gate to the back, near the pump house. The driveway curves around an excavated foundation pit, significantly streamlining the start of your build. All three major services are installed and ready to hook into your new home:1. Hydro One Service: New, upgraded poles, underground lines, and a 200 AMP meter are installed for easy connection.2.High-Capacity Drilled Well: A 140-ft drilled well producing an exceptional 18 GPM, complete with a pump house, frost-free hydrant, and pre-run water lines.3. Approved Septic System: An approved 4F raised-bed septic system featuring a 3644-liter tank, engineered and approved for a single-family home. Plans Available: Owner also has plans for an open-concept timber house that can be negotiated, along with $10,000worth of new windows and doors for your new construction. This is a true turnkey opportunity where the hardest parts of the building process-site work, infrastructure, and preparation-are already complete. Don't miss this chance to build faster and smarter! (id:50886)
Royal LePage Lakes Of Muskoka Realty
55 Homewood Avenue
Wasaga Beach, Ontario
**POWER OF SALE** Welcome to your dream getaway! This spacious 9-bedroom, 3-bathroom property is perfectly situated just a short walk from the pristine shores of Wasaga Beach, offering the ultimate in convenience and relaxation. Nestled on a generous 300-foot lot, this home boasts indirect water access to the stunning Georgian Bay, making it an ideal spot for water enthusiasts and nature lovers alike. Inside, you'll find two full kitchens, perfect for hosting large gatherings or accommodating multiple families. The expansive layout provides ample space for everyone, while the proximity to Collingwood and Blue Mountain ensures year-round entertainment, from skiing and hiking to shopping and dining. For added convenience, this home features not one, but two laundry rooms, one on the main floor and another in the basement, making it effortless to manage laundry for large groups or extended stays. Whether you're looking for a permanent residence, a vacation home, or an investment property, this unique offering combines the best of lakeside living with modern comforts. Don't miss your chance to own a piece of paradise in one of Ontario's most sought-after locations! (id:50886)
Homelife Frontier Realty Inc.
208 Wesmina Avenue
Whitchurch-Stouffville, Ontario
Welcome to your dream rental home at 208 Wesmina Ave in the heart of Stouffville! Built by Starlane Homes and just one year new, this beautifully maintained residence offers 2,983 sq ft of luxurious living space with an exceptional layout. Enjoy 10 ft ceilings on the main floor and 9 ft ceilings upstairs, creating a spacious and open atmosphere. Featuring 4 large bedrooms, 4 bathrooms, a 200 Amp electrical panel, and hardwood floors throughout the main level. The bright basement includes 9 ft ceilings, upgraded raised windows, and a walk-up for separate access. Located in a family-friendly neighborhood close to parks, top schools, splash pads, and trails. Easy access to Hwy 404, 407, 7, GO Train and bus routes. Minutes to Markham, Scarborough, and Pickering. A must-see executive rental! (id:50886)
Homelife Landmark Realty Inc.
202 - 16 Westbury Road
Wasaga Beach, Ontario
Discover comfort and convenience in this bright two-bedroom, two bath condo perfectly positioned to overlook a serene, forested green space. Featuring an inviting open-concept kitchen and living area, this home offers the ideal layout for both everyday living and entertaining. Step outside and enjoy the ease of being within walking distance to shopping, dining, the new library and arena, and efficient public transit. A rare blend of natural tranquility and urban accessibility, this condo delivers the best of both worlds. (id:50886)
RE/MAX By The Bay Brokerage

