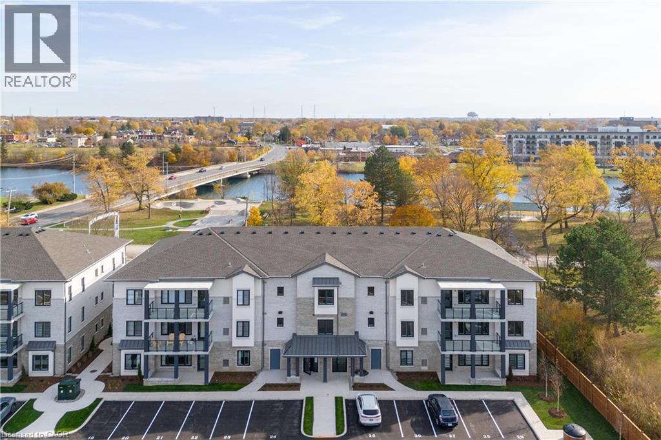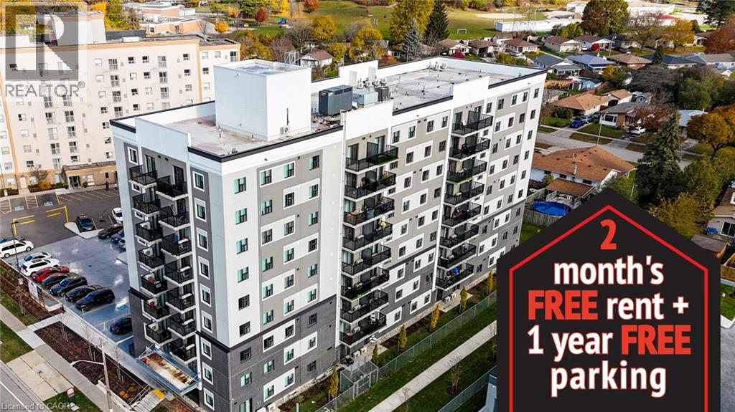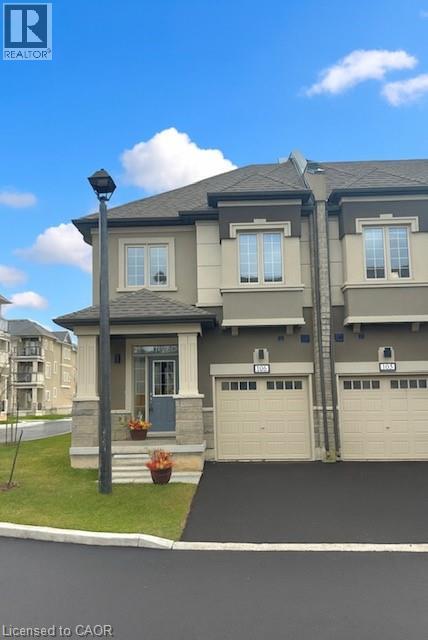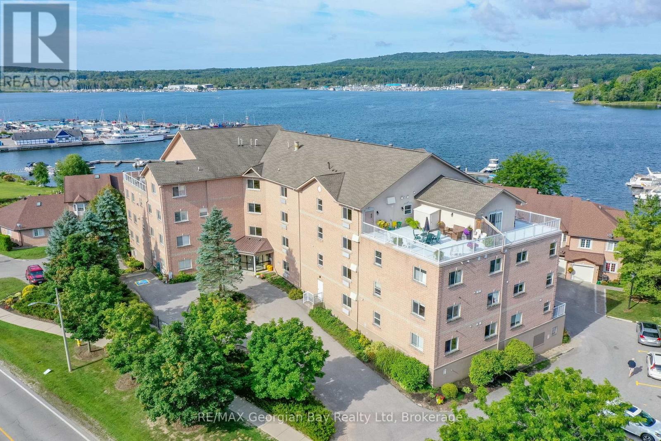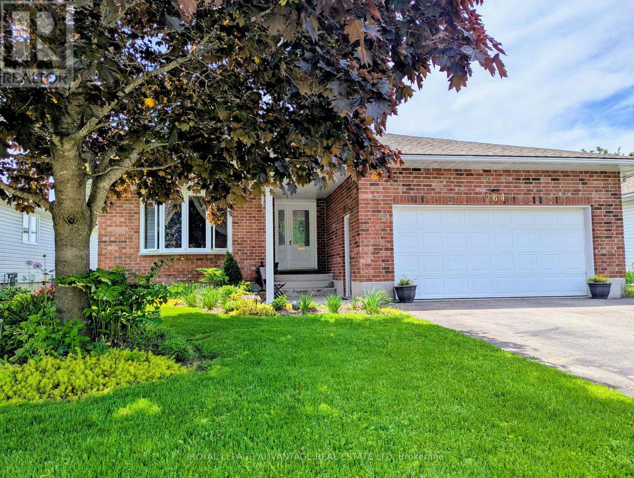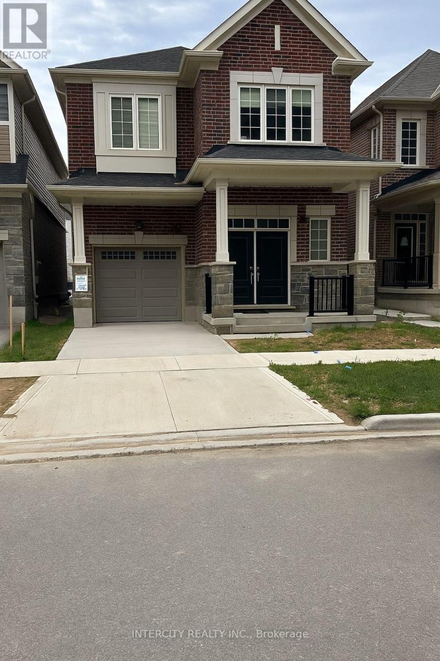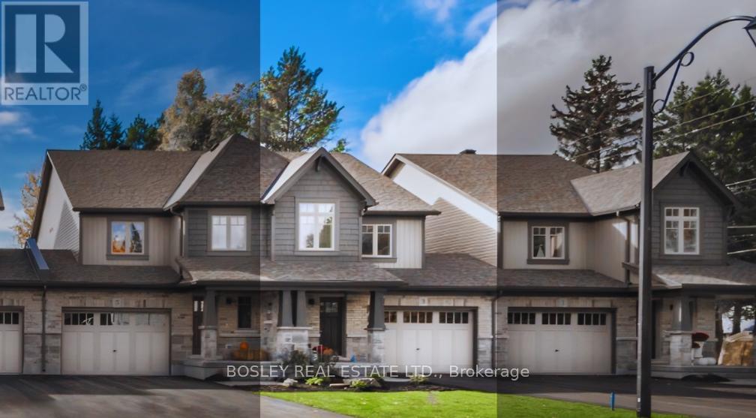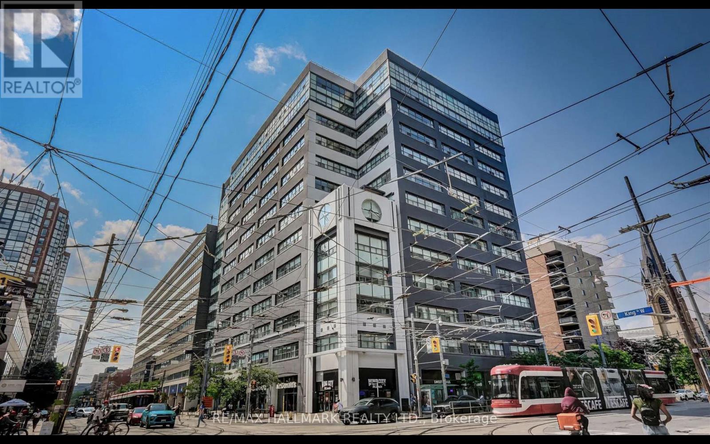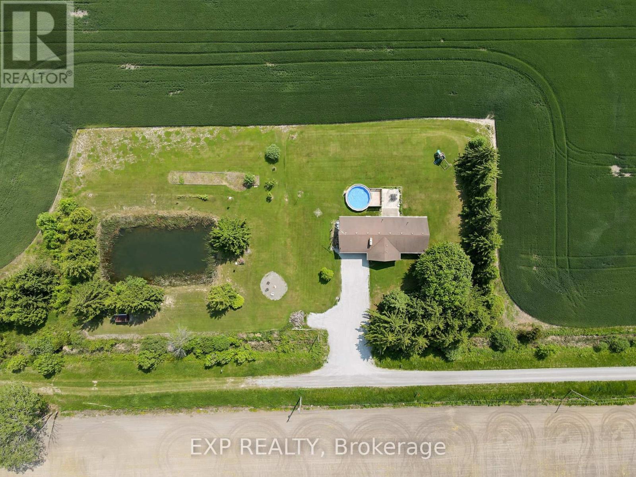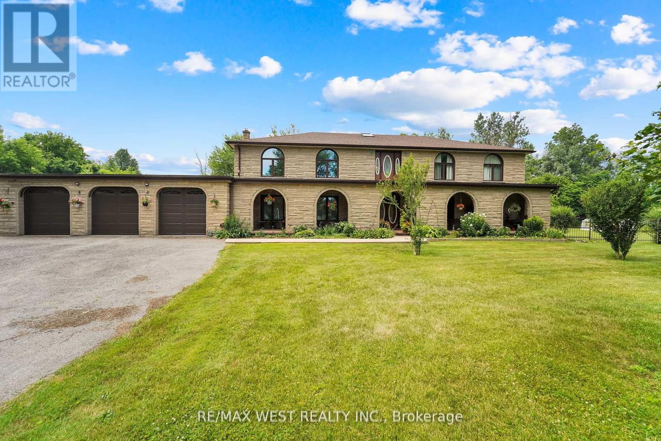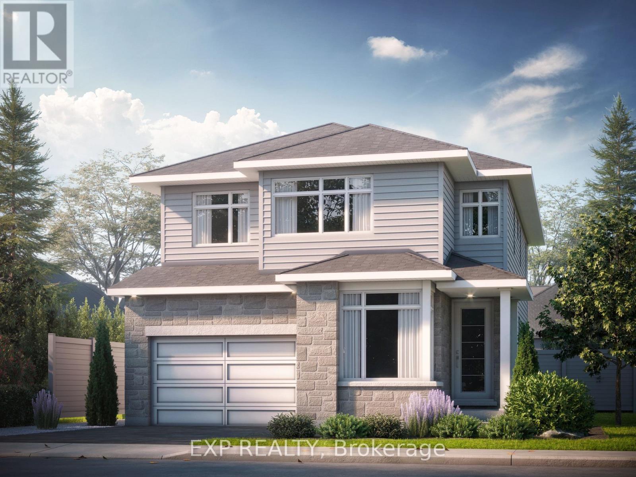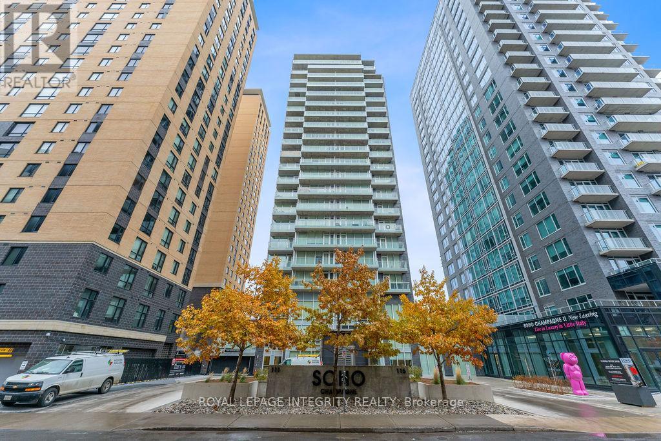123 Lincoln Street Unit# 209
Welland, Ontario
Beautiful views of the Welland Canal! A Boutique building featuring a total of only 15 units! This building has been thoughtfully designed with a fantastic, open concept floorplan with 9-foot ceilings and quality finishes throughout. This unit boasts 2 bedrooms, 1 full bathroom and is approximately 950 square feet plus a spacious balcony! Perfect for retirees / empty nesters. Includes 1 parking spot and 1 storage locker. Stainless steel appliance, quartz counter tops and premium build quality. This spectacular unit is ready for occupancy. Conveniently close to all amenities. (id:50886)
RE/MAX Escarpment Realty Inc.
595 Strasburg Road Unit# 206
Kitchener, Ontario
One of the FREE months will be spread across the lease term. The other free month will be the 11th month free. On a 12-month lease. Welcome to 595 Strasburg Road in Kitchener, a brand-new apartment offering modern living with no previous tenants. This pet-friendly unit features a spacious living room, dining room, kitchen, two generous bedrooms, a 3-piece bathroom, and a balcony for outdoor relaxation. Enjoy the convenience of in-suite laundry and peace of mind with building and appliances under warranty. Located near parks and schools, this property provides a perfect blend of comfort and accessibility. Don’t miss out on this opportunity to make it your new home! (id:50886)
Exp Realty
305 Garner Road W Unit# 106
Ancaster, Ontario
Stunning executive end-unit townhome for lease in one of Ancaster's most desirable locations! This beautifully designed, newer build backs onto private greenspace, offering rare tranquility and scenic views. Featuring three spacious bedrooms including a primary suite with ensuite bathroom, this home provides exceptional comfort and modern living throughout. Conveniently located close to shopping, restaurants, highway access, parks, and all major amenities . Triple A Tenants only to apply. Offers from potential tenants to include Rental Application, References, Equifax Credit Scores, Employment Letter, Proof of income. Non-smokers. Immediate occupancy. (id:50886)
RE/MAX Escarpment Realty Inc.
307 - 4 Beck Boulevard
Penetanguishene, Ontario
Welcome to Bayside Estates! This stunning corner end unit is one of the largest in the building, offering 1,600+ sqft of bright and spacious living, window exposure with views on all 3 sides of beautiful Georgian Bay. Enjoy the scenery from your private balcony or take advantage of your exclusive dock slip (#42) for direct access to the water, perfect for boating enthusiasts! Inside, this 2-bedroom, 2-bathroom home boasts an open-concept kitchen, living & dining area centered around a three-sided gas fireplace, creating a warm and inviting space. Additional perks include underground parking, owned outdoor parking space, locker storage, elevators, a common library, an exercise room, and a rooftop patio to take in the views. All of this is within walking distance to all amenities, a truly rare find! Pride of ownership is evident, what are you waiting for? Book your showing today! (id:50886)
RE/MAX Georgian Bay Realty Ltd
264 Glenwood Crescent
Smiths Falls, Ontario
Great location on a quiet cul-de-sac and backing onto greenspace of the far end of schoolyard, so no rear neighbour, this lovely spacious bungalow of approx. 1350 sq ft above grade, is in a sought after neighbourhood! Enjoy the fully fenced backyard and many beautiful perennial flowerbeds! The formal living room with it's large bay window provides lots of light and comfort! This was a 3 bedroom home, with 1 of the bedrooms converted into a separate dining room, but could be easily made back into a 3rd bdrm. The open style kitchen, offers an abundance of cupboards and counter space, and a separate pantry! It also features a large centre island and is combined with a breakfast/dining area/family room, which offers a walkout to a large deck, where you can enjoy morning coffees, or a wonderful western susnet! Great potential for an in-law suite in the lower level, or just more space for a large family, as there is a large family room, bedroom, (both nice and bright because of above grade windows), + a den and a 4-pc bath! There is an inside access to the double garage from the tiled entrance foyer which also boasts a large walk-in closet! Bonus - roof shingles only 2 yrs old! Don't miss out on this wonderful home on a dead end street! (id:50886)
Royal LePage Advantage Real Estate Ltd
181 Forestwalk Street
Kitchener, Ontario
This beautiful home features 4 + 1 bedroom & 2.5 washroom, offering ample space and elegance at every turn. As you step inside, you're greeted with a welcoming foyer that sets the tone for the home's impeccable craftsmanship. Premium hardwood flooring graces the main floor, complemented by an open concept kitchen that adds warmth and style to the living space Kitchen has Quartz countertop, stainless steel appliances and breakfast bar. Convenience meets functionality with a second floor laundry room. Main floor has a Den/Office Space, can be used as a 5th bedroom or an office space. This home exudes an open & airy ambiance flooded with natural sunlight everywhere. Single garage provides parking space With Schools, parks. shopping centers & other amenities just moment away, every convenience is within reach in this area. Tenant will be responsible for 75% of the utilities. Book your showing today. (id:50886)
Intercity Realty Inc.
66 Uplands Drive
Grey Highlands, Ontario
Incredible opportunity on this functional 3 bed, 2.5 bath freehold town! Currently under construction and ready for March 2026 occupancy! Take advantage of upgrades already built in, such as the upgraded luxury glass shower ensuite & high end Riobel fixture set, Hardwood flooring, pot lights, kitchen layout with extended breakfast bar, crown moulding, upgraded door hardware, stained oak railing and more! The main floor features a bright, open-concept kitchen/living/dining space, 2pc powder room, inside entry to an oversized 1.5-car garage with direct rear yard access! A rare find in a townhome! Upstairs, enjoy a spacious primary suite with a 3pc ensuite and walk-in closet, plus two additional bedrooms with double closets and 1 vaulted ceiling, a quaint 4pc main bath, and an oversized double linen closet for bonus storage. The 26x114ft deep lot offers a great-sized backyard with direct access from your garage! The large unfinished basement provides flexible space for a future rec room or ample storage. Absolutely ideal for first-time buyers and young families looking to lay down roots in an affordable, high-end neighbourhood just 90 mins north of the GTA. This growing community is surrounded by convenience: a brand-new public school next door, grocery store, and new hospital just minutes away. Explore scenic walking trails around the nearby stormwater pond and future forested paths. Just 90 minutes to Brampton or Kitchener/Waterloo, 60 to Orangeville, 40 to Collingwood and surrounded by the outdoor beauty of the Beaver Valley region. Note** Property Under construction. Photos, 3D Tour, and floorplans are for illustration purposes only. Same model to be built, layout is consistent, but finishes, upgrades, colours, and some room measurements may vary slightly. Estimated taxes approx. $3,000/yr. (id:50886)
Bosley Real Estate Ltd.
216 - 700 King Street W
Toronto, Ontario
Welcome To The Clock Tower Lofts At 700 King Street West! This Spacious 2 Bedroom, 2 Bathroom Suite Features 10 Feet High Ceilings And South Facing Windows From One Wall To Another That Fills In The Unit With Natural Light. The Primary Bedroom Features A Private Ensuite Bathroom, While The Second Bedroom Offers Flexibility As A Guest Room Or Home Office. Enjoy The Convenience Of 1 Underground Parking Space And A Locker. Building Amenities Include: Spectacular Rooftop With Unobstructed Views Of The Entire Toronto City Skyline, Bbq On The Rooftop, Party/meeting Room, Recreation Room, Exercise Room, Sauna And On-site Concierge/Security Guard. Located On The Vibrant West Side Of Toronto's Nightlife, This Area Is Surrounded By Prestigious, Highly Rated Restaurants Such As Oretta King West, Lulu Bar, Mademoiselle Raw Bar + Grill, Nobu, Marbl, Myth, And Many More! Enjoy Premier Shopping And Entertainment Just Steps Away At Stackt Market And The Well. With Easy Commute, St. Andrew Subway Station Is Just Nearby And TTC Streetcar Stops Right Outside Your Door. Nearby Schools Include Niagara Street Junior Public School, Ryerson Community School, And Ee Pierre Elliott Trudeau. This Property is Also Available For Lease, MLS#C12535118. (id:50886)
RE/MAX Hallmark Realty Ltd.
21419 Outred Road
Wainfleet, Ontario
1.6 ACRE LOT WITH A POND! Welcome to 21419 Outred Road, Wainfleet where peace, privacy, and charm meet. This beautifully updated brick bungalow sits on a spectacular 1.6-acre lot, completely surrounded by cornfields, open farmland, and mature trees, offering a level of seclusion and serenity that's hard to find. Located on a private road that's municipally maintained. Enjoy your own slice of paradise with a private pond, above-ground pool, cement patio, and a cozy fire pit for outdoor entertaining with no neighbours in sight and wide-open views in every direction. Bask in breathtaking sunrises and unwind with stunning sunsets. Inside, the main floor is fully updated and blends modern comfort with rustic charm. The bright living room welcomes you with a stunning wood-burning fireplace, sleek pot lights, and a large front window with a built-in sitting nook the perfect place to curl up with a book and a coffee. The open-concept kitchen and dining area is both functional and stylish, featuring double patio doors to the backyard, farmhouse-inspired cabinetry, butcher block countertops, glass accent cabinets, stainless steel appliances, and a classic tile backsplash that ties it all together beautifully. The main floor offers three spacious bedrooms, each filled with natural light and generous closet space, along with a gorgeous five-piece bathroom that's been thoughtfully renovated. Head downstairs to discover a large rec room, a fourth bedroom currently used as a home office and a bonus room. There's also a second full bathroom with a soaker tub, laundry area, and plenty of storage. An oversized double-car garage and extra-long driveway provide ample parking for vehicles, toys, and guests. Whether you're lounging poolside, hosting a summer BBQ, or enjoying quiet mornings by the pond, this property delivers a lifestyle of space, privacy, and comfort. Book your showing before it's too late! (id:50886)
Exp Realty
805 Centre Road
Hamilton, Ontario
Welcome To This Exceptional Opportunity In Waterdown Hamilton. Situated In A Sprawling 17-Acre Lot, Thus Impressive Two Storey Single - Family Home Offers Over 4,500 Square Feet Of Living Space - Perfect For Those Seeking Privacy, Comfort And Space. Surrounded By Nature Yet Minutes From Local Convenience, This Home Is Ideal For Growing Families, Hobby Farmers, Or Any Seeking A Peaceful Retreat With Room To Expand. Enjoy Spacious Interiors, Endless Outdoor Possibilities, And Prime Location In One Of Hamilton's Most Desirables Areas. Don't Miss This Incredible Opportunity. (id:50886)
RE/MAX West Realty Inc.
267 O'donovan Drive
Carleton Place, Ontario
Be the first to live in this brand new Patten Homes' Inverness model on a premium, corner lot. This 4 bedroom + den 2 storey home in the desirable community of Mississippi Shores will be completed in February 2026! Steps from the Mississippi River and nearby parks, this home offers a quiet lifestyle with excellent walkability and modern conveniences. Features include an efficient open layout, second-floor laundry, gas fireplace, central air, garage door opener, and central vac rough-in. A full unfinished basement provides great future potential. Located in a peaceful pocket of Carleton Place, close to shops, restaurants, schools, healthcare, and minutes to major highway access for easy commuting. Enjoy small-town charm with modern comfort in a thoughtfully designed neighbourhood perfect for low-maintenance living. (id:50886)
Exp Realty
1908 - 111 Champagne Avenue S
Ottawa, Ontario
Welcome to SoHo Champagne, where luxury meets comfort in the heart of Little Italy. This beautifully maintained 1-bedroom condo on the 19th floor is offered at $2,300/month, including heat, and water. The suite features 9 ft floor-to-ceiling, wall-to-wall windows with custom up/down blinds, premium hardwood flooring, and a gourmet European-style kitchen with high-end stainless-steel appliances and granite countertops. A spa-like bathroom with glass shower doors and a rain shower head complements the open-concept 620 sq ft layout, which extends to a 78 sq ft private balcony showcasing stunning southeast views of Dow's Lake, downtown Ottawa, and the Gatineau Hills-perfect for enjoying morning sunrises or summer fireworks. Residents have access to over 15,000 sq ft of 5-star hotel-style amenities, including a full-service concierge, 24-hour security, an outdoor pool, private theatre, fitness centre, party room, rooftop terrace with BBQs and hot tub, guest suites, and more. Ideally located steps from the O-Train, you're minutes to downtown, Carleton University, South Keys, the Rideau Canal, Tulip Festival, Dow's Lake, parks, trails, restaurants, and cafés. Furniture can be included if there's interest. A two-year lease is ideal for those looking for stability and premium urban living in one of Ottawa's most desirable buildings-a fantastic opportunity you won't want to miss. (id:50886)
Royal LePage Integrity Realty

