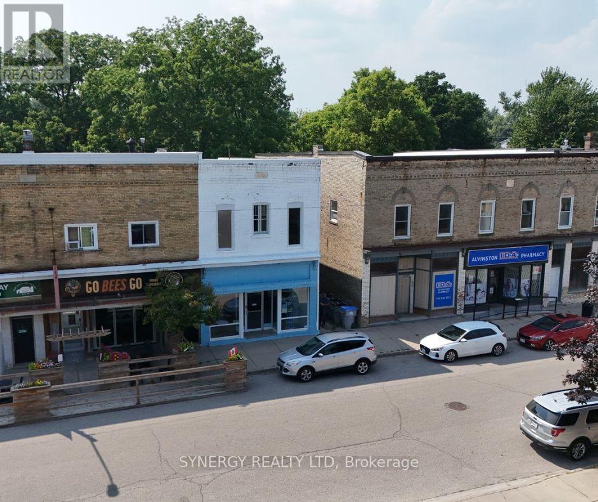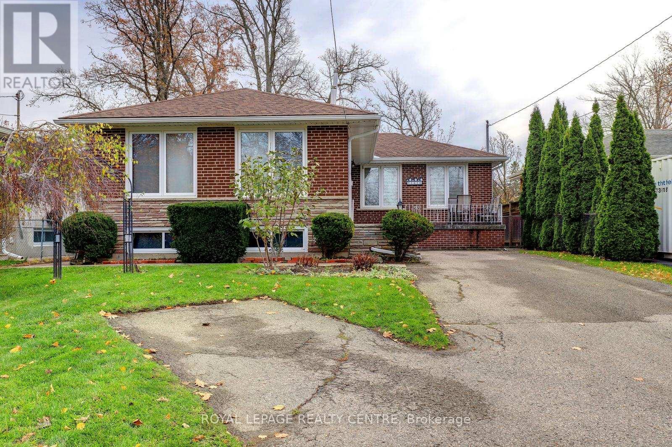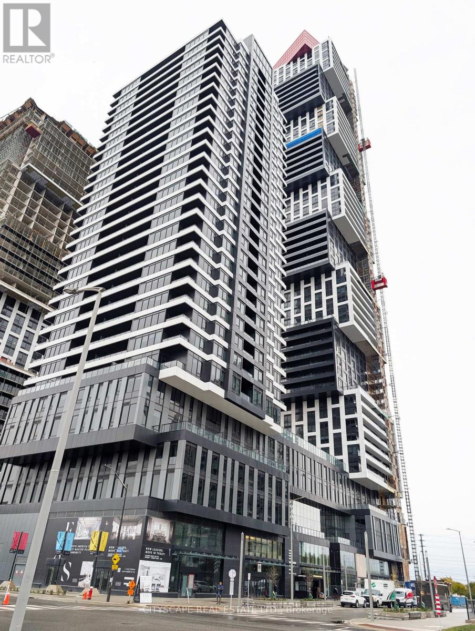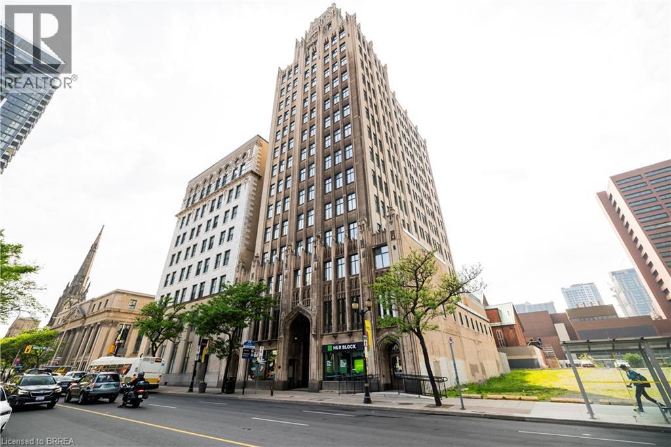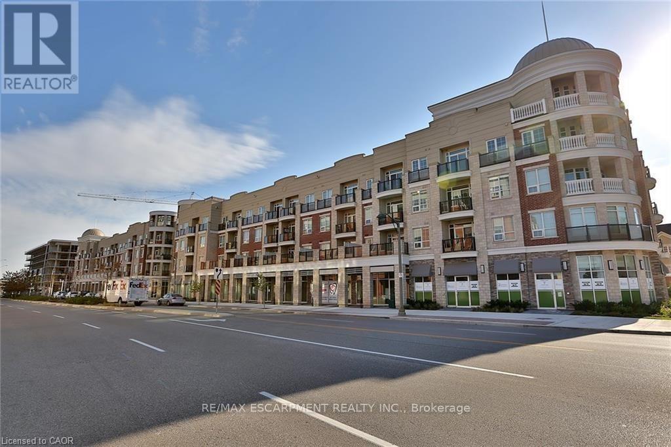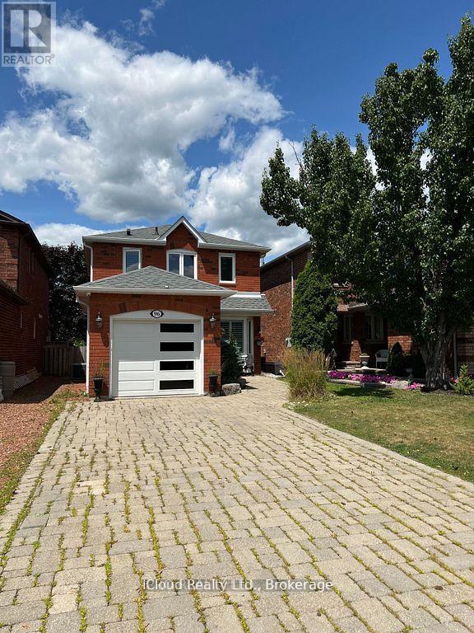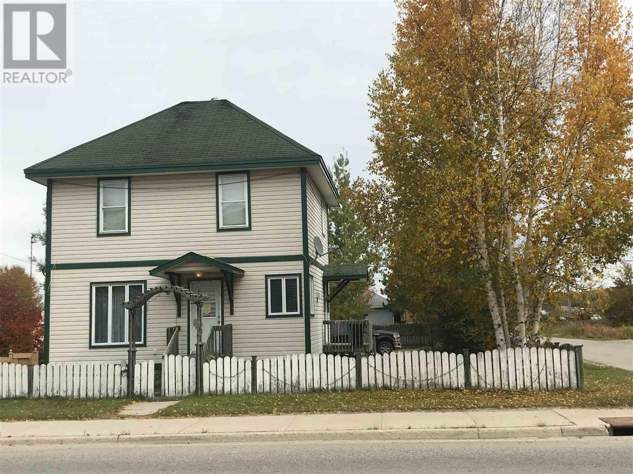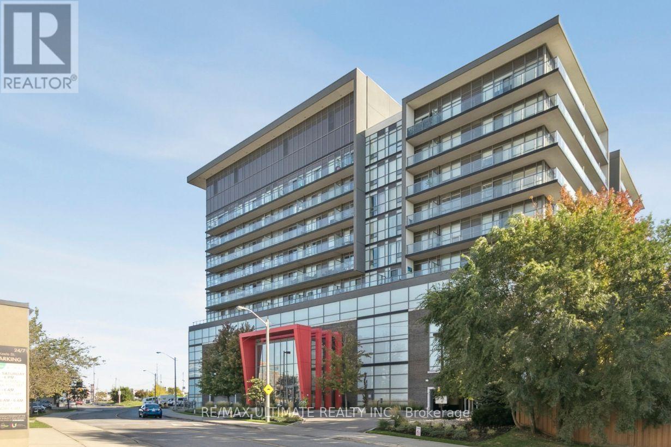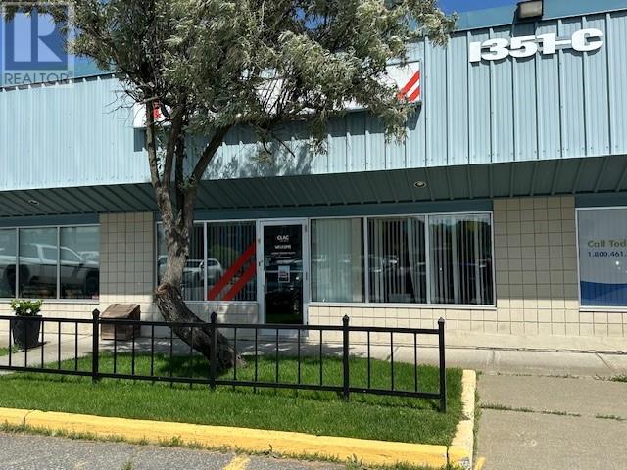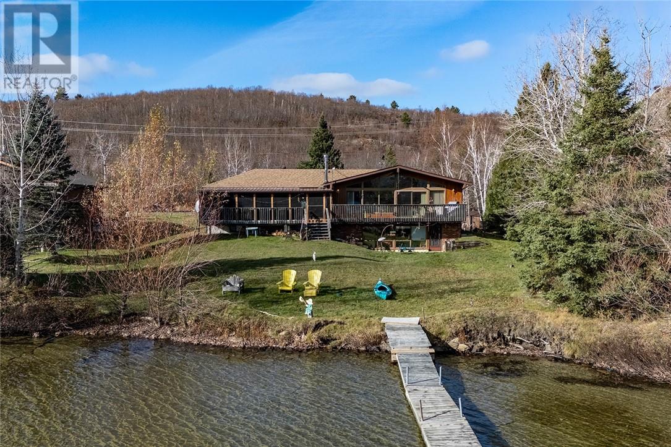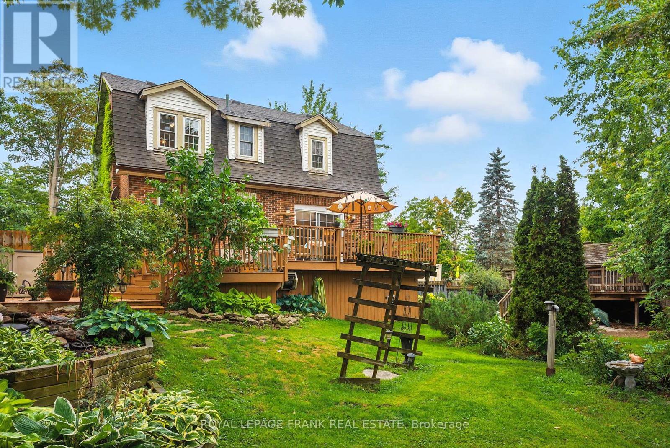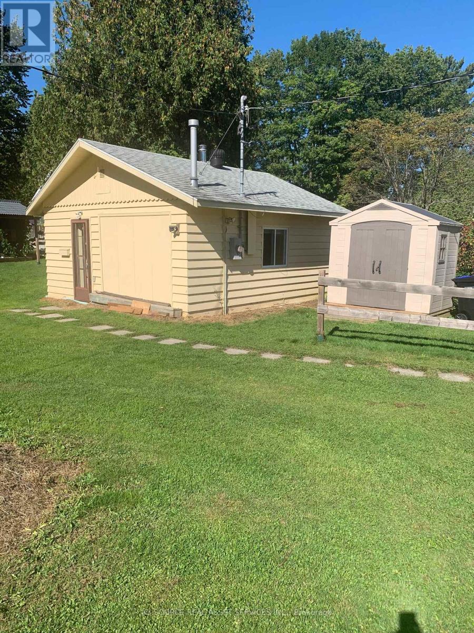3229 River Street
Brooke-Alvinston, Ontario
Unlock the potential of this remarkable commercial property, perfectly located in the heart of Alvinston. Featuring a versatile retail space on the main level complemented by a spacious 2+1 bedroom residential unit above, this property offers an ideal blend of business and living. High ceilings and a large living room create an inviting atmosphere, while ample storage and a rear backyard enhance practicality. Recent extensive upgrades including a new Carlisle Firestone IKO .060 TPO overlay roof, a new gas furnace, and electrical enhancements ensure that this building is not only aesthetically pleasing but also structurally sound. With a new concrete floor in the basement, brick repairs, joist and subfloor repairs, some new vinyl windows, fresh flooring and paint throughout ( the list goes on) this property is truly move-in ready. Whether you are seeking a turn-key investment that promises consistent income or a dynamic space to launch your business, this is an opportunity you wont want to miss. Act fast schedule a viewing today and take the first step toward securing your future! (id:50886)
Synergy Realty Ltd
1416 Monaghan Circle
Mississauga, Ontario
Welcome To This Stunning, Move-In Ready Bungalow Perfectly Situated In The Heart Of Erindale - One Of Mississauga's Most Desirable Family Neighbourhoods. This Recently Renovated Home Features A Bright, Open-Concept Main Floor With A Modern Kitchen, Spacious Living And Dining Areas, And Large Windows That Fill The Space With Natural Light. The Main Level Offers 3 Generous Bedrooms And A Stylishly Updated Bathroom, Ideal For Families Or Downsizers Seeking Comfort And Convenience. The Fully Finished Basement Apartment With A Separate Entrance Includes A Spacious 1-Bedroom Suite, A Full Kitchen, Living Area, And Bathroom. The Rec Room Can Easily Be Converted Into 2 More Bedrooms Making This The Perfect Place For An Extended Family, In-Laws, Or Rental Income Potential. Enjoy The Outdoors In The Private Backyard That Backs Onto A School And Park, Providing Beautiful Views And No Rear Neighbours. A Large 5-Car Driveway Offers Ample Parking For Guests Or Multiple Vehicles. Located Minutes From Top-Rated Schools, Parks, Square One, UTM, Transit, Riverwood Conservation Park, And Major Highways. This Home Combines Modern Living With Unbeatable Convenience. Kitchen And Washroom Renovated In 2021, Flooring Throughout Replaced 2021, All Light Fixtures And Pot Lights Installed 2021, On-Demand Hot Water Heater Installed 2024, A/C Unit Replaced 2025, Front Door Replaced 2025, Entire Ground Floor Repainted 2025. (id:50886)
Royal LePage Realty Centre
3609 - 4015 The Exchange
Mississauga, Ontario
Live In The Best Part Of Mississauga. Fabulous One Bedroom Condo In A Superb Location. Great lay out, no carpet. Walking distance to Public Transport, park, Across from Square One Shopping Centre, shops, Resturants. Perfect living space for students or young professionals. Kitchen with Centre Island and Blacksplash. Stainless Steel Fridge, Electric Range/Stove, Microwave, Ensuite Washer/Dryer, Concierge, Fitness center, Yoga Room, Indoor Pool, Hot Tub, Games Room. Everything Is Here, Top Restaurants And shopping in Square one Mall with over one hundred food options. Enjoy Workout In The Condo Gym Or Dip In The Condo Pool. (id:50886)
Cityscape Real Estate Ltd.
36 James Street S Unit# 1405
Hamilton, Ontario
Welcome to the iconic Pigott Building in the heart of downtown Hamilton! This bright and spacious 1-bedroom, 1-bathroom condo offers the perfect blend of historic charm and modern convenience. Located in one of Hamilton’s most recognized heritage buildings, this unit features large windows with great views, in-suite laundry, and a beautifully updated kitchen with modern finishes. Enjoy the ease of a covered parking garage with one dedicated spot, a private storage locker, and unbeatable walkability—just steps from shops, restaurants, transit, and all amenities. Don’t miss your chance to own a piece of Hamilton’s history in this beautifully maintained building! (id:50886)
RE/MAX Twin City Realty Inc.
213 - 216 Oak Park Boulevard
Oakville, Ontario
Luxury Condo Living in River Oaks! Welcome to this stunning 1-bedroom + den condo in the heart of River Oaks, offering a perfect blend of style, comfort, and convenience. Flooded with natural light and featuring modern upgrades such as stainless steel appliances and sleek laminate flooring throughout, this home is designed for contemporary living. What truly sets this suite apart is its incredible 275 sqft private terrace, a rare feature unmatched by any other unit. It's the ultimate outdoor space for entertaining, relaxing, or simply enjoying your morning coffee in the sunshine. Additional highlights include underground parking, a dedicated locker, and a prime Oak Park location within walking distance to the Uptown Core shops, dining, parks, trails, and schools. Minutes from Oakville Hospital, major highways, and the GO Station, this home offers the perfect balance of urban convenience and suburban tranquility (id:50886)
RE/MAX Escarpment Realty Inc.
96 Smith Drive
Halton Hills, Ontario
UPGRADED HOME, 3 BEDROOMS, 3 BATHROOMS, FULLY DETACHED. TOTALLY DONE UP FROM PROFESSIONAL LANDSCAPING AND BUILT IN IRRIGATION SYSTEM TO HIGH END BATHROOMS, CUSTOM STONEWORK IN POWDER ROOM AND KITCHEN, MASTER BEDROOM WITH CUSTOM BUILT IN WALK IN CLOSET, SECOND BEDROOM WITH BARN DOOR AND WALL MOUNTED T.V. FINISHED BASEMENT WITH CUSTOM WET BAR AND LARGE BUILT IN ENTERTAINMENT UNIT (INCLUDES PARADIGM SURROUND SOUND SPEAKER SYSTEM). WET BAR AREA INCLUDES SINK, WINE DISPLAY. COZY LIVING ROOM AND FORMAL DINING ROOM WITH BRAZILIAN HARDWOOD FLOORS. GOURMET KITCHEN, GRANITE COUNTER TOP WITH S/S KITCHEN AID APPLIANCES AND BUILT IN SURROUND SOUND SYSTEM AS WELL AS WALK OUT TO DECK AND BBQ AREA. BACKYARD IS AN ENTERTAINER'S DREAM WITH LARGE WEBER BBQ, FIRE PIT, MOUNTED TV AND LOTS OF PRIVACY. UPGRADED WINDOWS, EXTERIOR DOORS AND GARAGE DOOR. CALIFORNIA SHUTTERS ON EVERY WINDOW. (id:50886)
Icloud Realty Ltd.
114 Monk St
Chapleau, Ontario
Welcome to this bright and inviting 3-bedroom, 1-bath, 2-storey home offering comfort, functionality, and excellent investment potential. Thoughtfully maintained, this property features a finished attic space—perfect for an extra living area, home office, or storage—as well as the convenience of main floor laundry. The fenced yard provides privacy and outdoor enjoyment, while the updated roofing ensures peace of mind for years to come. Currently rented and well cared for, this home presents a great rental opportunity for investors. For added value and ease, it can be sold fully furnished, including household items. Whether you're looking to expand your portfolio or secure a charming home, this property is ready to impress. Book your viewing today! (id:50886)
Exit Realty True North
730 - 15 James Finlay Way
Toronto, Ontario
Welcome home to this stunning corner condo! With 2 bedrooms, 2 baths, a modern kitchen generous living space with an incredible view, and custom carpentry that elevates every space, this suite blends style and function beautifully. Includes parking, locker for added convenience, prime location close to transit, shopping, hospital and much more. perfect blend of comfort and urban living. (id:50886)
RE/MAX Ultimate Realty Inc.
1351 Kelly Lake Road Unit# C5
Sudbury, Ontario
1625 square feet or well appointed warehouse and office space in one of Sudbury's premier industrial malls. Previously used as a union office and training centre with some small area for storage. Finishings to offices is carriage trade and would make an ideal location for business services, engineering or administrative offices. Conveniently located in the heart of Sudbury's industrial area, you would have easy access to all major industries and highways 17, 69, and 144. Landlord will not consider demolition of offices as the previous tenant spent thousands on conversion this space to a first class training centre and administrative hub. The unit consists of 5 offices, training centre and kitchen. Parking is directly in front of the unit. Plenty of parking at the rear of the building. Currently listed at going rate of $19.00 per foot with $8.00 CAM (2025). (id:50886)
RE/MAX Crown Realty (1989) Inc.
2247 Sandy Cove Road
Sudbury, Ontario
Sprawling bungalow nestled away on a double level lot with fabulous view and frontage on Long Lake. This charming Viceroy with a comfortable interior offers southeast exposure, living room with vaulted ceilings and wall-to-wall windows to enjoy the view, multiple walkouts to wrap-around decking, country kitchen with loads of cabinets and primary bedroom with large walk-in closet and walkout to screened-in porch to enjoy your morning coffee. Basement is high and bright (walkout) and ready to be finished to your own liking. A rare opportunity to own one of Long Lake's few remaining beachfront properties in a peaceful private setting. The perfect canvas to rebuild, reconfigure or renovate and make it your own. Waterfront living at your back door with custom built changeroom by the water. Nice to show! (id:50886)
Exp Realty
402 Eldon Road
Kawartha Lakes, Ontario
Small Town Perfection in Little Britain! This updated 4+1 bedroom, 2 bathroom, family home sits on a large lot with mature trees, perennial gardens, and has a detached garage with power. Inside, you'll love the modern kitchen with granite countertops and ample storage, renovated bathrooms, newer doors and windows, hardwood floors and the cozy gas fireplace. The bright basement with separate entrance offers endless possibilities. Fully fenced yard, backing onto green space and within walking distance to all amenities, this property is the perfect balance of small-town charm and city commuting convenience. A true hidden gem in character-filled Little Britain! (id:50886)
Royal LePage Frank Real Estate
3520 Bennett Avenue
Severn, Ontario
Small Home & a Beautiful Spot. Possibly this 350k value investment could be turned into 700-800k in a few short months. This property features lots (please check out our brochure below). It's located almost on Sparrow Lake & the Trent Severn River. Great opportunity & potential! An exceptional residence, cottage, recreational spot or amazing development property for a buyer. The river is only about a stones throw away and the lake is not much farther. It has a great working well, septic tank & bed. The yellow cabin (formerly a garage) is a bachelor suite with a kitchenette & small washroom featuring a propane furnace along with a wood stove. The old School House has a wood stove-it has been used as a cottage in the past. The bunker/office shed (brown in colour) is insulated to keep the heat in during the colder seasons. There is also an additional tool shed which is also on the property (fairly new). Possibly if someone added 10k -15k in renovations and a bit of work to upgrade on the old schoolhouse building the property would be upgraded 60k in value (neat things could be done with this). In addition as shared above, if someone added a simple addition onto the bachelor cabin the property could greatly increase in value. This may be easily achieved since the infrastructure for the well, septic, electrical & plumbing are already there along with the space. - *For Additional Property Details Click The Brochure Icon Below* (id:50886)
Ici Source Real Asset Services Inc.

