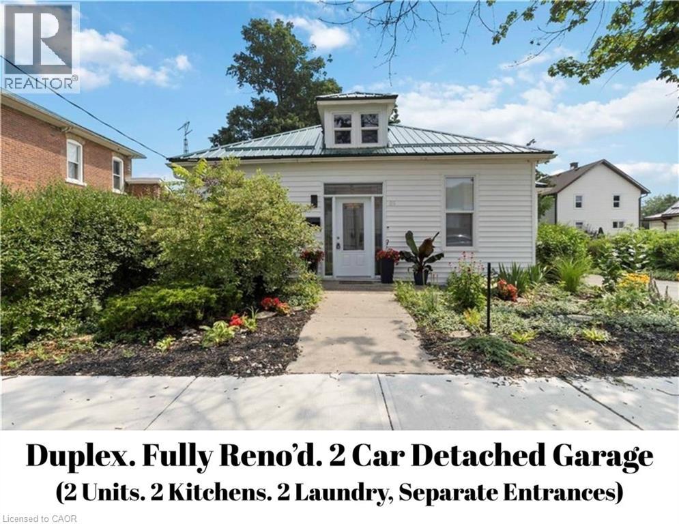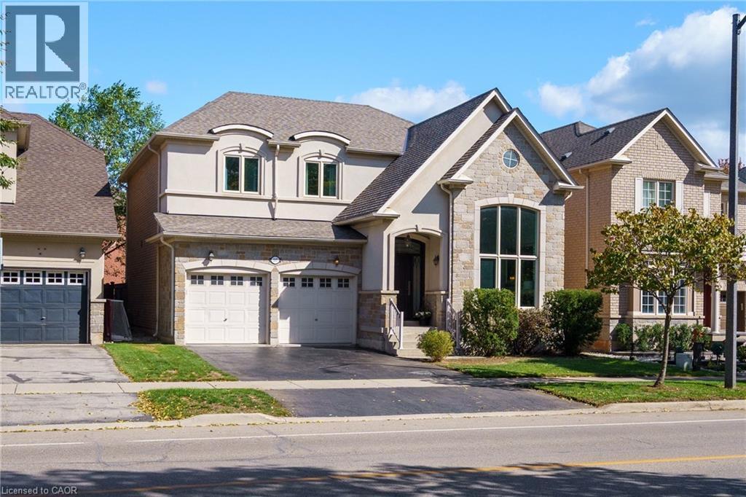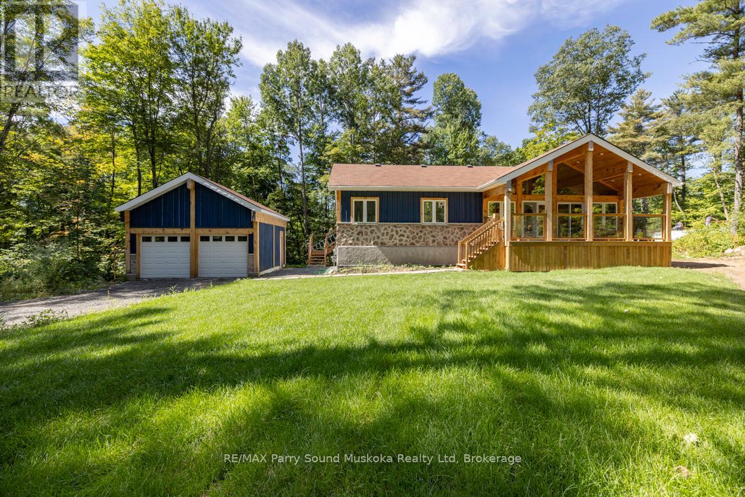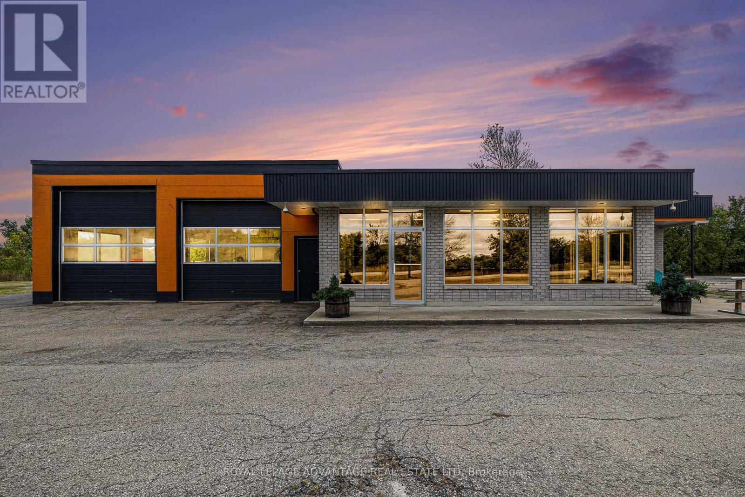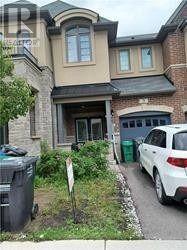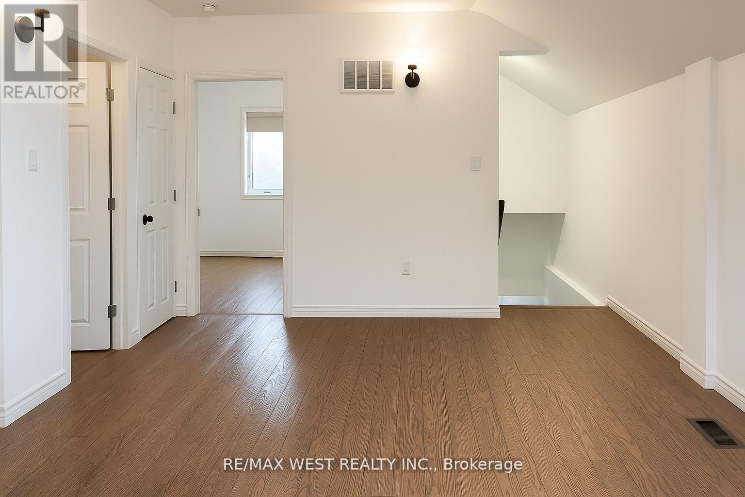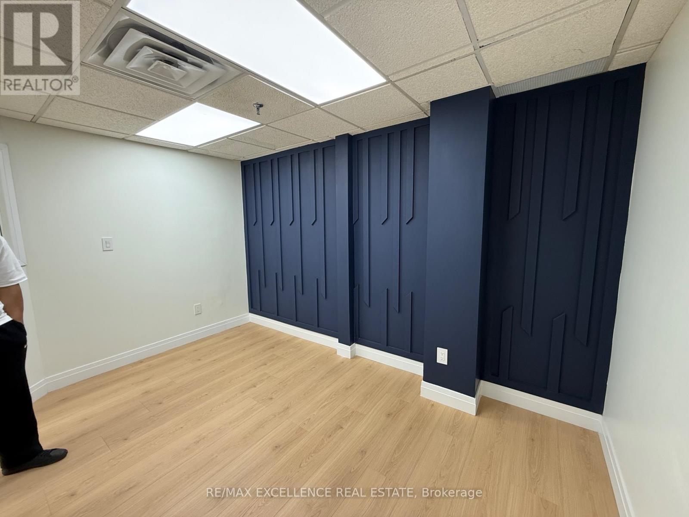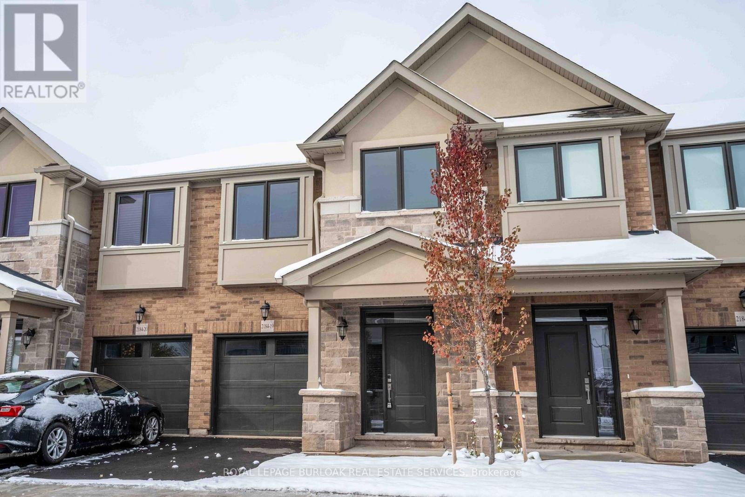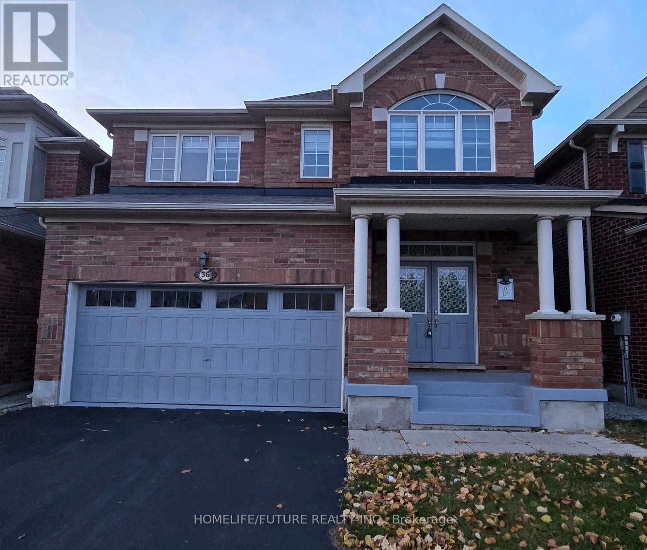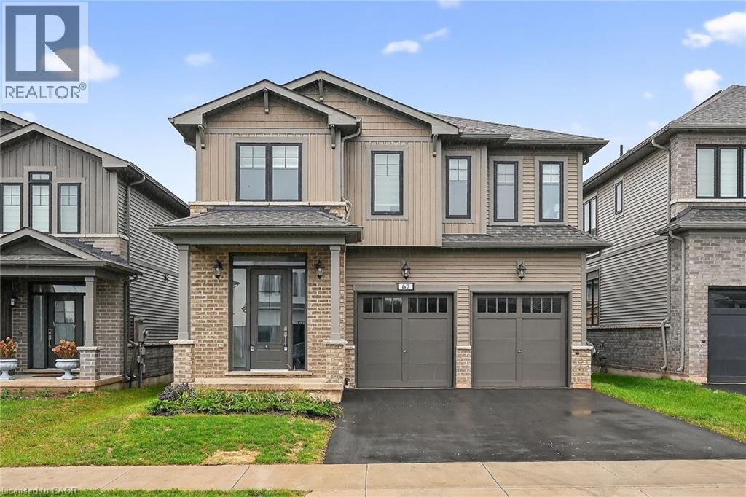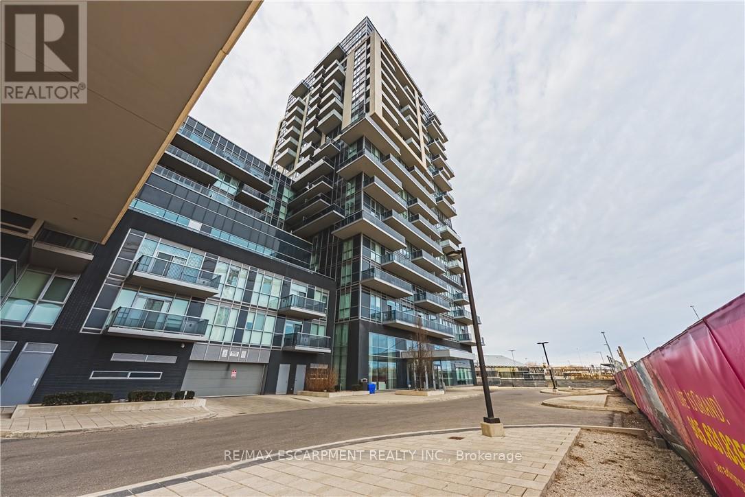89 Talbot Street S
Simcoe, Ontario
Welcome to 89 Talbot Street! Let's dive into the details of this amazing legal duplex. Main floor unit: 2 Bed + Den, 1 Full Bath, Separate entrance, Separate laundry. Second floor unit: 1 Bed, 1 Bath, separate entrance, separate laundry. This property is a fantastic choice for first-time buyers, smart investors, or anyone looking for a home with a mortgage helper. It has been fully updated, including plumbing, electrical, insulation, kitchens, bathrooms, flooring, HVAC, windows, doors, and even a metal roof! The duplex features separate entrances, separate laundry facilities, and a new furnace and AC unit installed in 2023. It's truly a turnkey property. Situated on a spacious lot, there is an extended double driveway that can accommodate parking for up to 6 vehicles, along with a detached double-car garage. With modern finishes and the bonus of an income-generating unit, this property offers both style and practicality. And the location couldn't be better, with close proximity to shopping centers, schools, parks, churches, and restaurants. Don't let this fantastic opportunity pass you by! Own a property with tremendous potential at 89 Talbot Street. (id:50886)
Platinum Lion Realty Inc.
317 Great Lakes Boulevard
Oakville, Ontario
Welcome to this beautifully upgraded home in desirable Lakeshore Woods! This stunning property is finished from top to bottom, offering over 4,200 sq. ft. of luxurious living space with 4 spacious bedrooms, 5 bath's, main floor den, and an incredible finished basement. Step inside to discover hardwood floors through main level and a cathedral ceiling in the living room, where a large picture window fills the space with natural light and overlooks tranquil greenspace. The renovated 2-piece powder room and large upgraded kitchen feature stainless steel appliances — including a built-in dishwasher, microwave, gas stove, and ice-making fridge. 9-foot ceilings enhance the home's sense of openness and airiness. The bright and oversized family room boasts a gas fireplace and pot lights throughout, creating a warm and inviting atmosphere. The main floor office is perfect for today's work-from-home lifestyle. A renovated laundry/mudroom includes a stackable washer/dryer and convenient garage access. A solid wood staircase leads to the upper level, where you'll find a spacious principal suite with sitting area, a gorgeous 5-piece renovated ensuite featuring heated floors, under-cabinet lighting, an illuminated mirror, separate glass shower, double sinks, and a freestanding slipper tub. The suite also offers a generous walk-in closet. The upper level continues with three additional large bedrooms — bedrooms 2 and 3 share a semi-ensuite bath, and bedroom 2 features its own walk-in closet. The finished basement is an entertainer's dream, complete with a wet bar, custom built-in cabinetry, exercise area, games room, and multiple storage areas including a cold room. Recent upgrades include: New window panes throughout. Roof re-shingled, New air conditioner, New front door, New exterior light fixtures, Upgraded attic insulation, Pot lights throughout, and The private, fully fenced backyard features multi-level decks. Ideally located within walking distance to the lake. (id:50886)
RE/MAX Escarpment Realty Inc.
15 Rankin Lake Road
Seguin, Ontario
RURAL BUNGALOW 5 MINS to TOWN! Preferred Area just south of Parry Sound, Bright open concept plan, Captivating Vaulted pine ceilings in Great room with LED pot lighting, Stone fireplace w/airtight insert, Kitchen boasts quartz counters, Centre Island, Relax on the expansive sundeck w access to yard, Main floor Principal bedroom features 5 pc ensuite bath, Walk in closet, Walk out to private deck, Bright finished walkout lower level offers Guest rooms/Den/Office, Inviting family room with Gas Fireplace, Families will enjoy level front & rear yards, 100's of ft of property depth for privacy or future trails, ICF foundation, Forced air natural gas furnace, Gas hot water tank, Handy detached garage, Great opportunity mins to town; easy access to Hwy 400, Georgian Bay & many desirable area lakes! (id:50886)
RE/MAX Parry Sound Muskoka Realty Ltd
906 French Settlement Road
North Grenville, Ontario
Excellent opportunity to own 40 tillable acres just outside Kemptville. Property extends along the western edge of Kettle Creek Estates. This high yielding soil is currently cash cropped, with a potential of a severance (to be verified by the Buyer). (id:50886)
Homelife/dlk Real Estate Ltd
3719 Highway 15 Highway N
Rideau Lakes, Ontario
Great commercial retail property ready for a variety of uses. The building sits on 1.15 acres and has direct access off Highway 15 and is located conveniently between Kingston and Smiths Falls. The building offers about 3,200 SQ. FT of heated space. The office portion has, three offices, a show room, reception area, a large storage/laundry area, additional storage area and 1.5 washrooms. The shop space is 1,200 sq. Ft. and has 3-bays with insulated garage doors measuring 11'x12', 11'x11' and 9'x9' , there is also a private entry man door. Equipment included are one (1) hoist, one (1) compressor. There is abundant storage in the shop to accommodate tools or equipment. Extensive upgrades include but are not limited to, new propane furnaces in both spaces, new roof sealing over showroom and shop, shop ceiling insulated, and a new metal ceiling installed. The new lighting and windows brighten the shop space. The majority of this work was completed in 2024. The large paved parking lot can accommodate many vehicles and equipment. (id:50886)
Royal LePage Advantage Real Estate Ltd
3 Gammon Crescent
Brampton, Ontario
Ashley Mills Townhouse For Lease, 4 Very Spacious Bdrms, 3 Baths, Mavis North Make Left On Chinguacousy Road Road, First Drive On Left, Very Attractive Complex. Sign On Property, 1 Parking On Driveway, 1 Parking Space In The Garage (id:50886)
Ashley
33 South Station Street
Toronto, Ontario
Excellent opportunity to acquire a freestanding mixed-use investment property on a large 35' x 100' lot, ideally positioned just 100 meters north of Lawrence Ave. W and steps to the Weston GO/UP Express Station. This versatile building includes a 500 sf owner-occupied retail/office space with powder room plus four fully leased, recently renovated residential apartments providing strong and reliable income. THE PROPERTY FRONTS ONTO AN ACTIVE AND BUSTLING commercial strip offering excellent visibility to both vehicular and pedestrian traffic, and is surrounded by dense residential neighborhood's, newly built developments, and multiple planned redevelopment sites. Its prime location with easy access to Highway 401, Humber River Hospital, and a vibrant mix of shops, cafes, and local services ensures consistent demand and long-term growth potential. A turnkey investment combining stability, flexibility, and exceptional upside in one of Toronto's most connected transit nodes. Refer to attachment for detailed income summary and outstanding financial performance. (id:50886)
RE/MAX West Realty Inc.
4 - 5484 Tomken Road
Mississauga, Ontario
Newly Renovated Office Space in Prime Mississauga Location! Welcome to 5484 Tomken Rd Unit 4, a beautifully renovated second-floor office unit located in a busy commercial plaza in Mississauga. This bright and spacious suite features 3 private offices, a large open hallway/reception area, and modern finishes throughout. Enjoy a separate private entrance, brand new flooring, paint, and lighting. Situated in E2 zoning, this property allows for many permitted uses, ideal for professional offices, dispatch operations, tutoring, or other business services. Conveniently located near major highways 410, 401, and 407, offering excellent connectivity for staff and clients. $2650 Rent Includes TMI, Utilities are Separate. Tenant or Tenant's Agent responsible to verify permitted uses directly with the City (id:50886)
RE/MAX Excellence Real Estate
19 - 2184 Postmaster Drive
Oakville, Ontario
Absolutely stunning, never-lived-in 3-bedroom, 2.5-bathroom executive townhome. The main floor features beautiful hardwood flooring, while the bedrooms offer plush carpeting for comfort. Enjoy large windows, quartz counters in the kitchen with appliances to be installed, upper floor laundry room, a private backyard, a spacious garage, and an unfinished basement with plenty of potential. Garage and driveway parking available as well as additional visitor parking is available. Conveniently located close to parks, trails, schools, and easy access to major highways, this townhome offers the best of West Oak Trails living. (id:50886)
Royal LePage Burloak Real Estate Services
(Main & 2nd Flr) - 36 Ventura Avenue
Brampton, Ontario
Beautifully Maintained Detached Home Featuring 9-Ft Ceilings On The Main Floor And Hardwood Flooring Throughout (No Carpet). The Modern Dark Kitchen Includes Granite Countertops, Glass Backsplash, Breakfast Bar, And A Spacious Eat-In Area. Cozy Family Room With Fireplace Provides A Warm And Inviting Atmosphere. Located In A Highly Sought-After Area, Within Walking Distance To Schools, Parks, Shopping, And Just Steps To The Bus Stop. Perfect For Families Seeking Comfort, Style, And Convenience. Basement Is Not Included. Tenants Are Responsible For All Utilities Until The Basement Is Rented Out. (id:50886)
Homelife/future Realty Inc.
67 Starfire Crescent
Stoney Creek, Ontario
Welcome to 67 Starfire Crescent - a stunning Branthaven built spacious 5-bedroom, 4-bathroom home offers nearly 3017 sq ft of thoughtfully designed living space in a quiet, family-friendly neighborhood with escarpment views. Step inside to find a bright and elegant main floor featuring 10 feet high ceiling, hardwood flooring, a private den/library with French glass doors, and a stylish family room with a two-sided fireplace. The gourmet kitchen includes extended cabinetry, a generous breakfast area, and modern finishes throughout. Upstairs, convenience meets comfort with a second-floor laundry room and three bedrooms boasting Semi-ensuite access-including a Jack & Jill setup perfect for families and Masterbedroom with Enuite and large sized walkin closet. Hardwood stairs, a double-car garage, and tasteful upgrades throughout add to the appeal. Enjoy quick access to the QEW, Fifty Point Conservation, shopping, dining, and more. This is the perfect blend of luxury, space, and location-don't miss your chance to call it home! (id:50886)
RE/MAX Escarpment Realty Inc.
2001 - 2093 Fairview Street
Burlington, Ontario
Welcome to Paradigm Condo living. This building built in 2017 features amenities suited for everyone. Located next to the Burlington Go Station. This unit offers 577 sq ft of living space and boasts an open-concept living and dining area. The kitchen comes fully equipped with stainless steel appliances, quartz countertops and plenty of cabinet space. Ensuite Laundry. Enjoy the sunsets from your 20th floor balcony. Includes one underground parking spot B-275 and one locker B-323. Abundance of amenities include, pool, sauna, gym, basketball court, theatre room, party room, Patio with BBQ's, outdoor lounging area and 24 hour concierge service. Conveniently located near major highways, shopping centres, hospital, parks and schools. (id:50886)
RE/MAX Escarpment Realty Inc.

