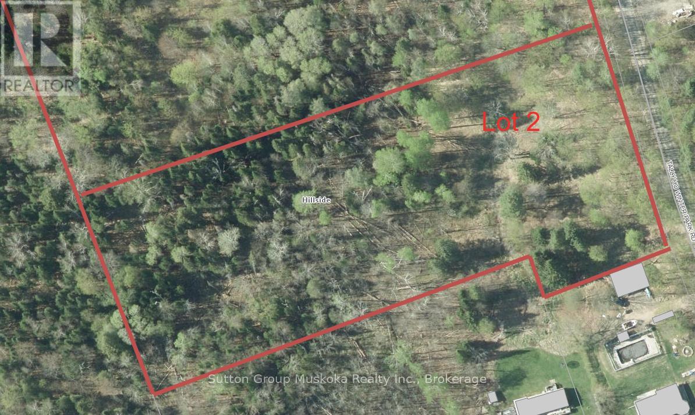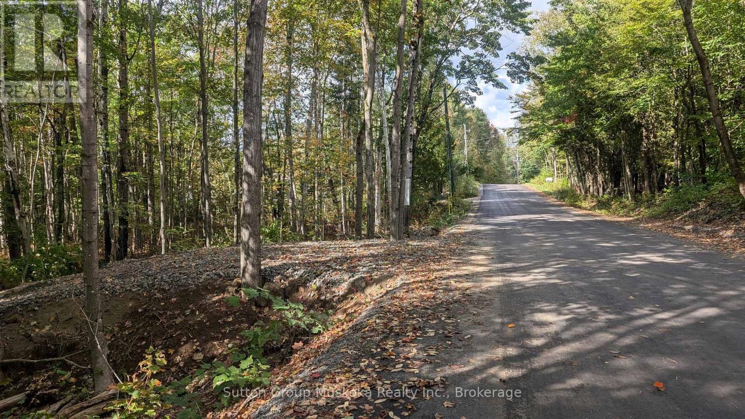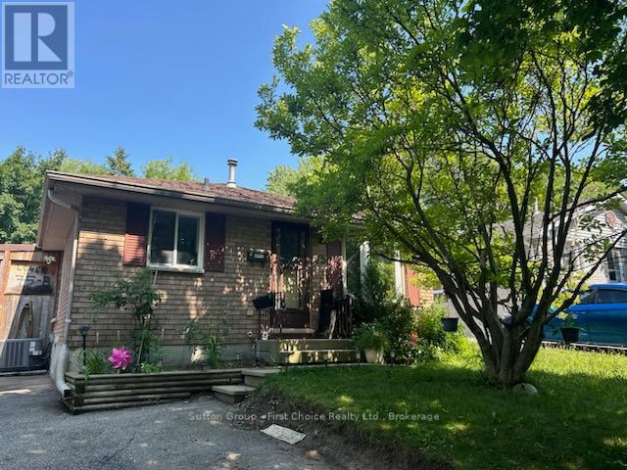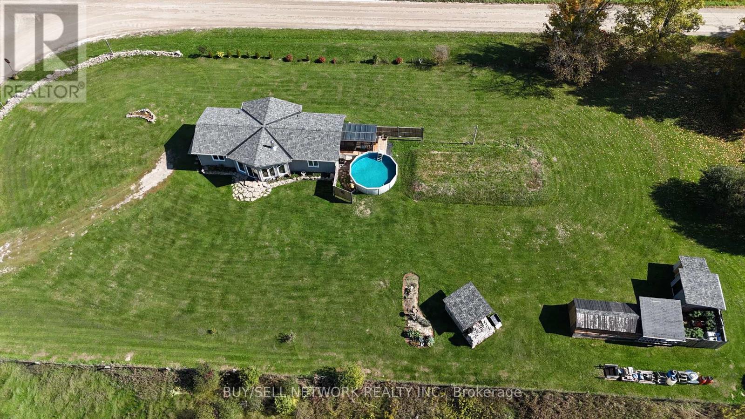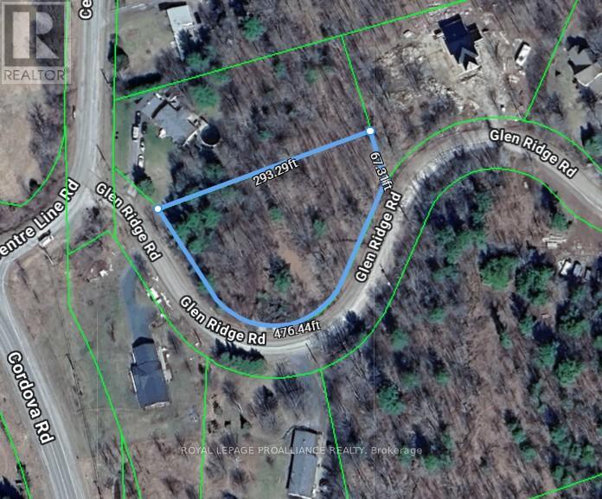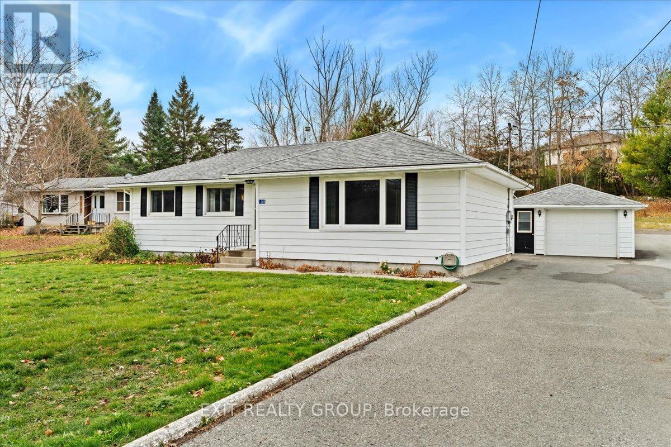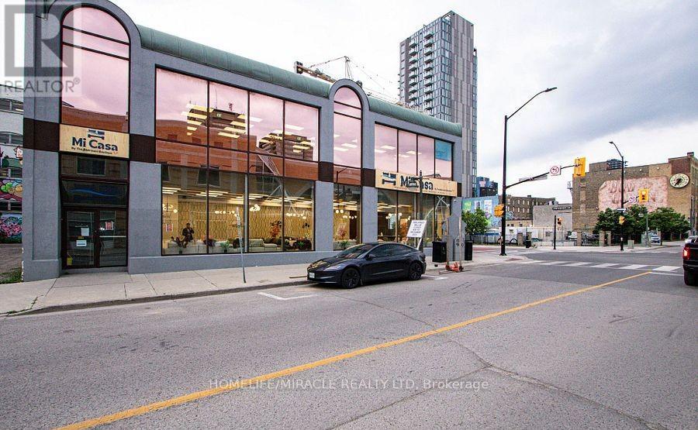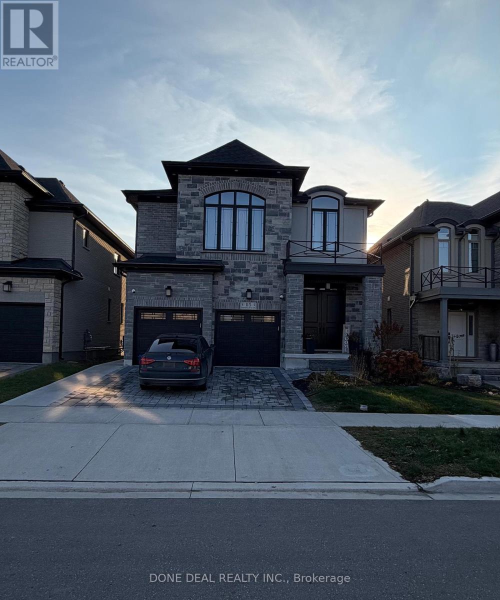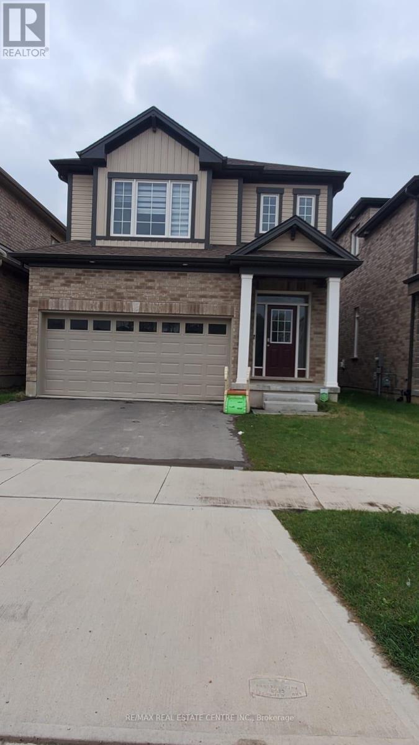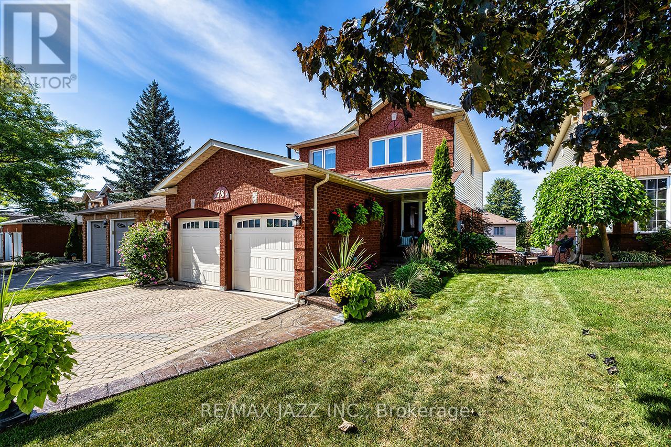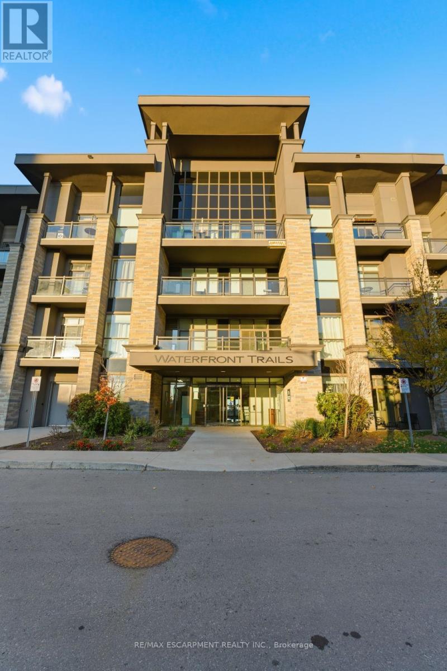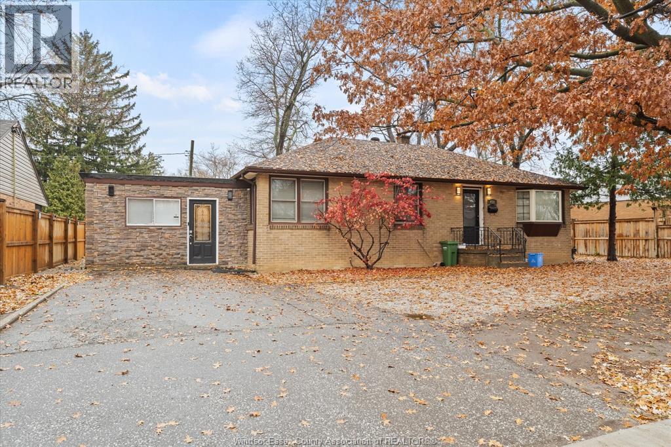Lot 2 Tally-Ho Winter Park Road
Lake Of Bays, Ontario
Newly created building lot with the entrance/driveway install and approved. The lot is located on Tally Ho Winter Park Road, a paved road year round municipal road. The lot is only two minutes away from a public boat launch on Peninsula Lake - Great location for your dream home. Lot offers 280 ft frontage on Tally Ho Winter Park Road road and 3.4 acres of land. Lot is well treed with multiple excellent building sites. Lot offers easy access to Hwy 60 with the Town of Huntsville only 10 minutes from the lot and the Town of Dwight only 5-minutes away. Also, in the area you will find the Limberlost Forest Reserve, Algonquin Park, a fantastic public beach in the town of Dwight as well there many lakes and attractions in the area to discover. Take a look today! Call for further information. HST is applicable to the sale and is in addition to the asking price. (id:50886)
Sutton Group Muskoka Realty Inc.
Lot 1 Tally-Ho Winter Park Road
Lake Of Bays, Ontario
Newly created residential building lot with the entrance/driveway installed and approved. The lot is located on Tally Ho Winter Park Road, a paved road year-round municipal road. The lot is only two minutes from a public boat launch on Peninsula Lake - Great location for your dream home. Lot offers 281 ft frontage on Tally Ho Winter Park Road and 4.3 acres of land. The lot is well treed with multiple excellent building sites. Lot provides easy access to Hwy 60 with the Town of Huntsville only 10 minutes from the lot and the Town of Dwight only 5 minutes away. Also, in the area, you will find the Limberlost Forest Reserve, Algonquin Park, a fantastic public beach in the town of Dwight, and many lakes and attractions to discover. Take a look today! Call for further information. HST is applicable to the sale and is in addition to the asking price. (id:50886)
Sutton Group Muskoka Realty Inc.
75 Cleveland Place
London South, Ontario
Well maintained Back-split in South East London is available for investors and/or residents alike. Both primary residential and investment investment opportunities exist at 75 Cleveland Place. Recent and quality remodelling on both levels. Large and private yard. Quiet and peaceful location. Offers are welcome openly anytime with 72 (business) hours irrevocable. (id:50886)
Sutton Group - First Choice Realty Ltd.
3435 Baseline Road
Otonabee-South Monaghan, Ontario
Honey, Stop the Car-Your Dream Country Retreat Is Right Here! Welcome to your peaceful country retreat just minutes east of Peterborough! This newer-build 1,259 sq ft bungalow offers modern comfort on a beautiful .96-acre lot, perfectly blending open-concept living with the tranquility of rural surroundings. Vaulted ceilings and large windows create a bright, airy atmosphere, while the cozy wood stove adds warmth and charm. The home features two spacious bedrooms, main floor laundry, and a well-designed kitchen, dining, and living area that flows effortlessly for everyday living or entertaining. Enjoy the enclosed porch year-round-an ideal spot for morning coffee or relaxing evenings. Outdoor lovers will appreciate the expansive property and unbeatable location directly across from the Lang-Hastings Nature Trail, offering endless opportunities for walking, cycling, and exploring. The backyard is perfect for gatherings, complete with an above-ground pool for summertime enjoyment. Located an easy, short drive from Peterborough, this move-in-ready home delivers the best of both worlds: peaceful country living with convenient access to city amenities. A must-see property for anyone seeking space, comfort, and a relaxed lifestyle. (id:50886)
Buy/sell Network Realty Inc.
31 Glen Ridge Road
Marmora And Lake, Ontario
Find your way home to this well drained hillside lot in the town of Marmora. Just a short drive to the Crowe River and Marmora's quaint and friendly downtown, and in an area of well built new homes. The entrance, culvert and driveway are already in place and the lot is marked. There's a level, cleared spot waiting for you among the trees. It's time to start dreaming about your new home! (id:50886)
Royal LePage Proalliance Realty
165 North Trent Street
Quinte West, Ontario
Welcome to 165 North Trent Street! Step into this beautifully maintained 3-bedroom, 1-bathroom home, offering timeless charm and comfort throughout. Gleaming hardwood floors flow across the main living areas, while the spacious, tree-lined lot provides privacy and a peaceful, park-like setting. Whether you're a first-time buyer or looking to downsize, this home is a perfect fit. Enjoy direct access to the Millennium Trail, ideal for walking, biking, and connecting with nature right from your backyard. The deep, private yard offers plenty of space to relax, garden, or entertain - a true outdoor retreat. Located within walking distance to parks, shopping, the arena, and downtown amenities, and just 12 minutes to CFB Trenton and Highway 401, you'll love the convenience this location offers. Additional features include a single-car garage with built-in cabinetry, a brand-new furnace, and a property that clearly shows pride of ownership. This is a wonderful opportunity to own a well-cared-for home in a highly desirable area. Book your private showing today - and come see why 165 North Trent Street feels like home. (id:50886)
Exit Realty Group
217 King Street
London East, Ontario
Brand-new, fully renovated furniture store available for sale. The motivated seller is ready to close quickly. Located in a prime area of London's growing downtown, this unit offers excellent visibility and strong foot traffic. The space has been recently renovated from top to bottom, making it ideal for many business opportunities. The rent is affordable for such a central downtown location, and the store is completely turnkey-perfect for a new entrepreneur to start operating and generating income from day one. The unit includes two washrooms, and inventory is available to purchase at a very competitive price. This location also offers flexibility for other business ideas, such as an appliance refurbishing shop, a warehouse-style retail operation, or several other potential uses. (id:50886)
Homelife/miracle Realty Ltd
115 Pondcliffe Drive
Kitchener, Ontario
Welcome to this beautiful 3-bedroom, 2 full-bath walkout basement apartment that perfectly combines modern design with everyday comfort. Featuring three generous bedrooms and two full bathrooms, this space is ideal for families or professionals seeking both style and convenience. Step into a bright and inviting living area that's perfect for relaxing or entertaining, seamlessly connected to a cozy dining space. The upgraded kitchen stands out with sleek cabinetry and premium stainless steel appliances, offering both function and elegance. Located in a family-friendly neighborhood, this home is just a short walk to a local school and minutes from Highway 401 and Conestoga College. Whether you're commuting, studying, or enjoying nearby amenities, the location provides exceptional convenience. Don't miss the opportunity to lease this modern, move-in-ready basement apartment in a prime location! (id:50886)
Done Deal Realty Inc.
19 Saddlebrook Court
Kitchener, Ontario
Location, Location beautiful 4 bedroom House For Lease, Upgraded Kitchen With Upgraded Cabinets, Stainless Steel Appliances, Granite Countertop And Backsplash, 9 Ft Ceiling On Main Floor, Large Windows, Double Car Garage, Laundry On Second Floor, 2 Full Four Piece Bath On Second Floor. Close To Community Centre, Highway 8 And Hwy 401, College, Public School And shopping Plazas. (id:50886)
RE/MAX Real Estate Centre Inc.
78 Bonnycastle Drive
Clarington, Ontario
Welcome to this immaculate 3-bedroom, 4-bathroom home that has been beautifully upgraded from top to bottom. Pride of ownership shines throughout every detail! Step inside to a fully renovated main floor featuring a show-stopping custom kitchen with granite counters, center island, ceramic flooring, stylish backsplash with under-mount lighting, stainless steel appliances, and pot lighting. The open layout is complemented by gleaming hardwood floors, crown moldings, and a renovated powder room. The 2nd floor features 3 spacious bedrooms, including a primary retreat with a brand-new ensuite (2025) and walk-in closet. The fully finished walkout basement offers in-law or income potential with an additional full bathroom and tons of natural light perfect for family living, a home office, or entertaining. Outside is your very own backyard paradise! Enjoy summer days in the above-ground pool (2020), relax in the enclosed sunroom with hot tub hook-up, or host gatherings on the oversized deck. Gorgeous landscaping with stamped concrete walkways, and a full interlock driveway complete the curb appeal. Additional highlights: Double car garage with direct indoor access & new side door (2025), stunning low-maintenance landscaping and gardens. Endless list of updates - just move in and enjoy! Exceptional family-friendly location, just minutes from schools, parks, shopping, and quick 401 access for commuters. This home is truly a 10 - watch the HD video for all of its features. Don't wait! Your dream home is here! (id:50886)
RE/MAX Jazz Inc.
228 - 35 Southshore Crescent
Hamilton, Ontario
Lakeside living just 15 minutes from downtown Burlington's vibrant shops, restaurants, and waterfront charm. Bright and spacious 1 bedroom + den condo with breathtaking waterfront views! This carpet-free home offers an open-concept design, a modern kitchen with quartz countertops, in-suite laundry, and plenty of natural light. Enjoy lake views from your balcony, living room, and even while preparing meals in the kitchen. The building offers fantastic amenities including a rooftop patio and party room. Ideally located minutes from the QEW, GO Station, and scenic waterfront trails. (id:50886)
RE/MAX Escarpment Realty Inc.
432 Cabana Road Unit# Unit 2 (Left Unit)
Windsor, Ontario
Welcome to 432 Cabana Rd, a beautifully renovated 2-bedroom home that blends comfort, convenience, and modern style. This bright and inviting space features an updated kitchen and living area, a full 3-piece bathroom, and plenty of natural light throughout. Enjoy the ease of dedicated parking and the benefit of being just steps away from essential amenities, restaurants, shopping, and major transit routes. A bus stop is located nearby, making commuting simple and efficient. St. Clair College is within comfortable walking distance, ideal for students seeking a quiet, well-kept place to call home. With its prime location and refreshed interior, 432 Cabana Rd offers a welcoming environment perfect for anyone looking for a clean, convenient, and move-in-ready space. $1800 plus or $2000 plus fully furnished Credit check, reference and record of employment required. (id:50886)
Realty One Group Iconic Brokerage

