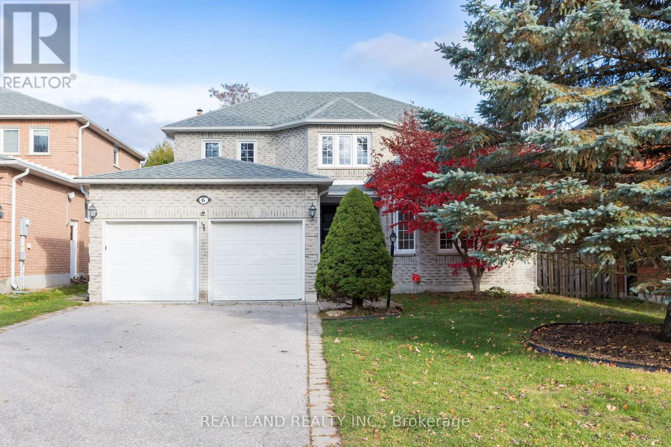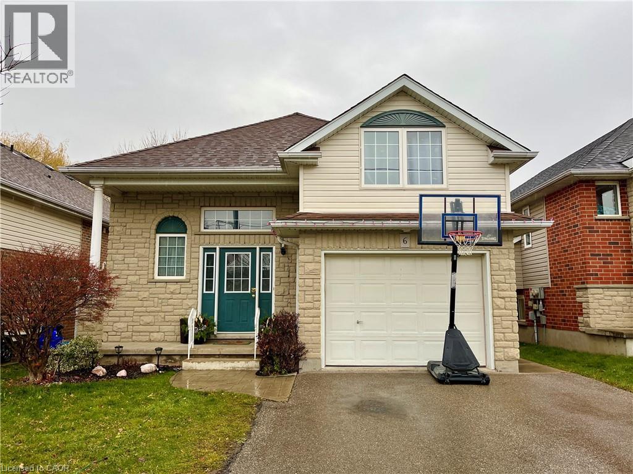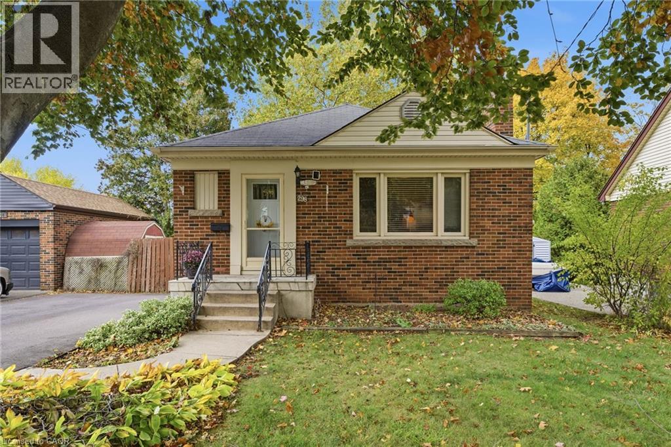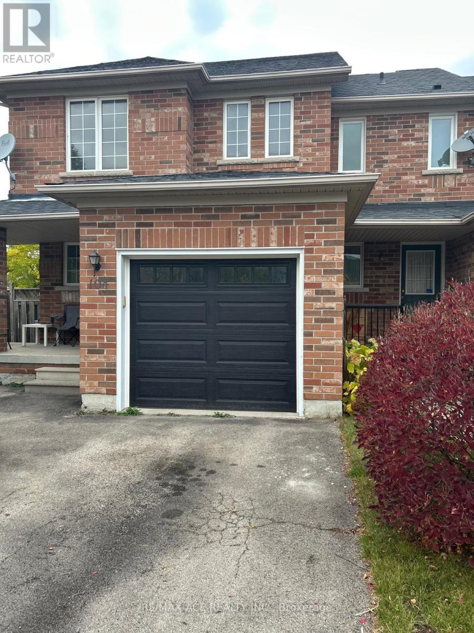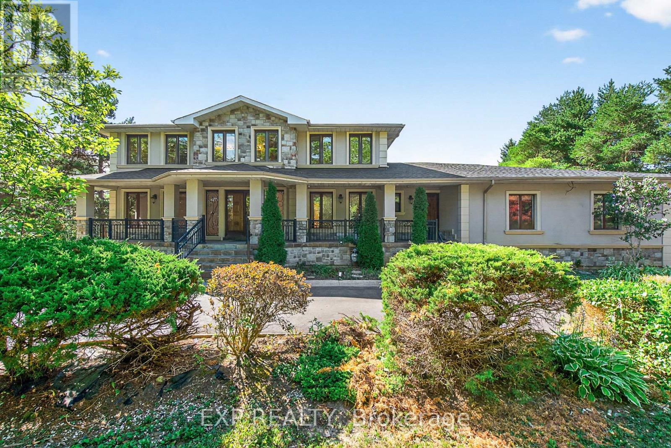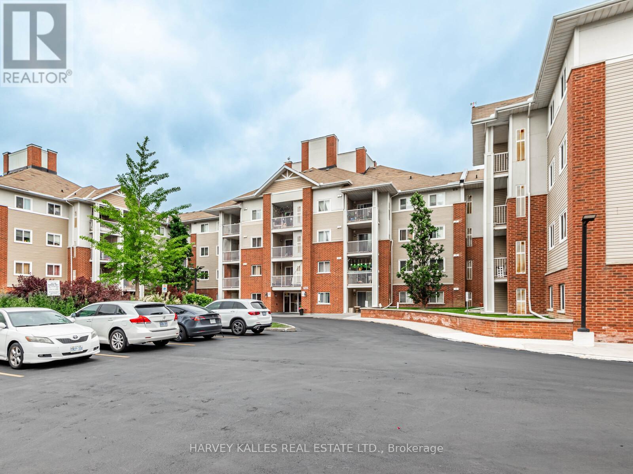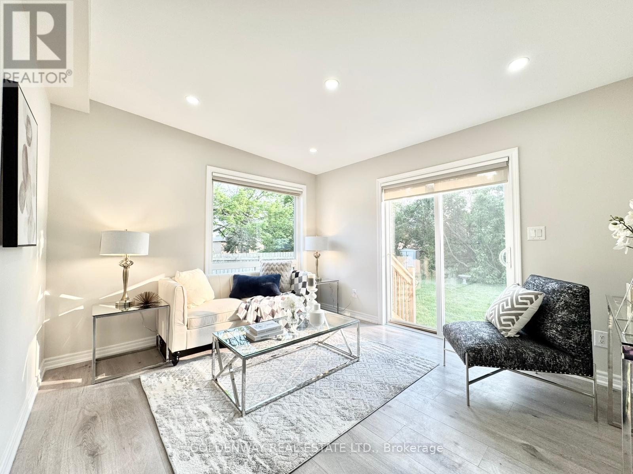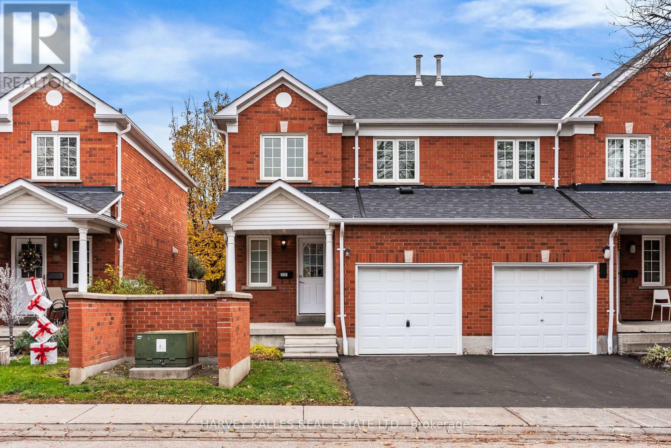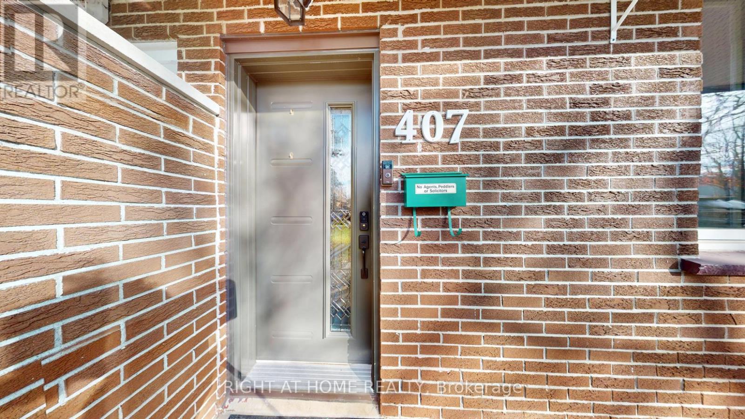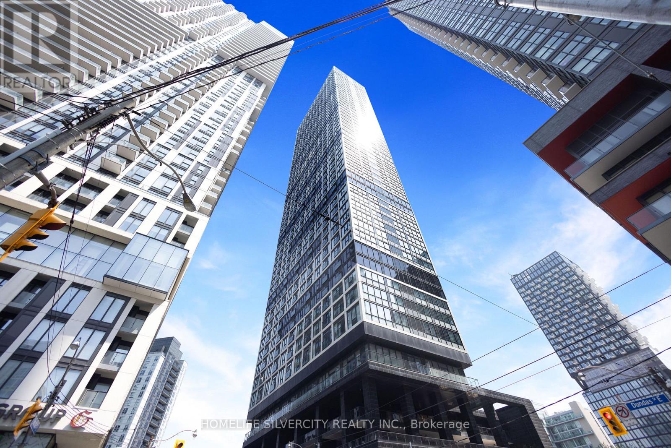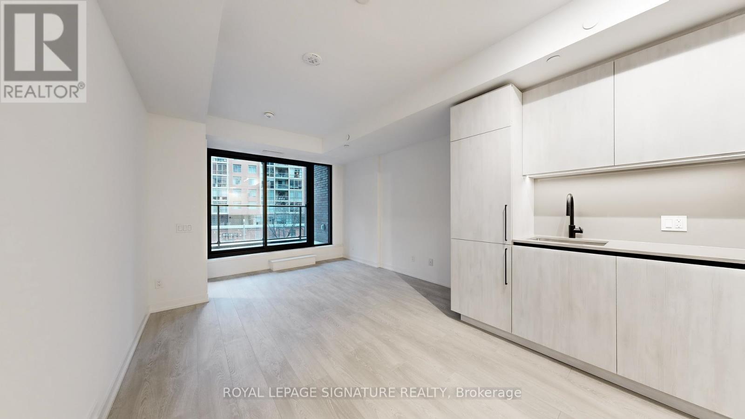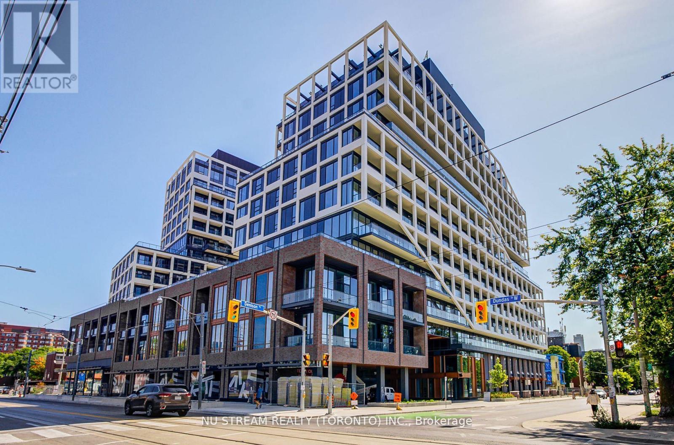6 Mcgee Crescent
Aurora, Ontario
Welcome to 6 Mcgee Crescent Aurora, this beautifully maintained 4-bedroom, 4-bathroom home located in the highly sought-after Aurora Highlands community .This beautiful home seamlessly blends elegance & functionality with the main floor office and a formal dinning room .The living room filled with natural light and wonderful front yard garden view. And the family room with its custom built-ins fireplace, creates a warm and inviting atmosphere. The thoughtfully designed open-concept layout kitchen with the walk-out breakfast area leading to the professionally landscaped yard.And the 2nd levels feature hardwood flrs & oversized four spacious bedrooms, including a luxurious primary suite, offering plenty of room for the whole family. The fully finished basement extends your living space with two additional guest rooms, a full bathroom, and a generous recreation area.This Prime location is close to William Kennedy park with a children's playground,walking trails,top-rated schools, premier golf courses, super market ,restaurant ,major hwys, this home truly has it all!This home is ready for you to make many happy memories here! (id:50886)
Real Land Realty Inc.
6 Smetana Drive
Kitchener, Ontario
*************************Basement Unit ONLY*****************Welcome to 6 Smetana Drive, a charming residence nestled in a peaceful, well-established neighbourhood. This property features a nicely proportioned home with attractive curb appeal and mature landscaping, giving it a warm sense of character. It is situated in close proximity to essential amenities — including local parks, schools, shopping, and transit — making it ideal for families or anyone who values convenience. The interior offers comfortable living space, a thoughtful layout, and natural light throughout. With its quiet street, yet accessible location, 6 Semntana Drive presents a great opportunity to enjoy suburban comfort without sacrificing access to city conveniences. (id:50886)
Homelife Landmark Realty Inc Brokerage 103b
298 Sanatorium Road
Hamilton, Ontario
West Mountain all brick Bungalow, Located in a quiet sought after Westcliffe Neighborhood. The home is perfect for first time home buyers, empty nesters, or investors with vision for potential income-generating options. 3+1 bedrooms, 1.5 bath, eat-in-kitchen, large living room, rec room, and plenty of storage. Large rear yard. This home is close to parks, schools, shopping, transit and highway access, featuring complete family friendly space, comfort and a strong sense of community. (id:50886)
Royal LePage State Realty Inc.
104 Long Point Drive
Richmond Hill, Ontario
Freehold End Unit Townhouse In a Desirable Lake Wilcox Area, Fully Fenced Yard, Approx 1300 Sqft. Direct Access To Garage, Laminate Floors Throughout. Family Friendly Neighbourhood Close To Schools, Parks, Public Transit And Lake Wilcox. (id:50886)
RE/MAX Ace Realty Inc.
315 Stephanie Boulevard
Vaughan, Ontario
This solidly built, custom home is brimming with potential, perfectly positioned on an extraordinary, estate-sized lot that backs onto green space- offering privacy, tranquility and an irreplaceable connection to nature. With thoughtful layout and generously sized principal rooms, this residence proves the perfect canvas for your vision. Whether you're looking to refresh, renovate, or reimagine the home's solid construction and timeless design create wonderful possibilities for personal customization. Stepping into the backyard and experience the true highlight of this property is an expansive lot with lush, mature trees and unobstructed **WEST** Views. This is a rare and coveted find in Vaughn, ideal for families, outdoor enthusiast, or those seeking a private oasis just minutes from city conveniences. A Prestigious, family friendly neighborhood, with quality schools, parks, trails and easy access to highways shopping. Fully finished walk-out with 2nd kitchen, Full bath. Three Car garage, Circular drive, Ample Parking. Don't miss your chance to create something truly special in one of Vaughan's most desirable enclaves. New Shingles just replaced 07/2025, freshly Painted throughout 07/2025 (id:50886)
Exp Realty
430 - 5225 Finch Avenue E
Toronto, Ontario
Bright and Functional! Welcome to Suite 430 at 5225 Finch Avenue East, a beautifully maintained 2 bed and 1 bath sun-filled condo located in the heart of the family-friendly Agincourt North neighbourhood. The open-concept kitchen and living area features laminate flooring, open concept and walk out to your own private balcony perfect for morning coffee or evening wind-downs. Enjoy the convenience of ensuite laundry. This move-in ready home is located in a well-managed building with low monthly maintenance fees and includes secure underground parking. Situated just steps to the TTC and minutes to Scarborough Town Centre, schools, parks, grocery stores, and Highway 401, this condo combines practical living with unbeatable access to local amenities. Don't miss this fantastic opportunity to own a bright and functional home in one of Scarborough's most desirable communities. Book your showing today! (id:50886)
Harvey Kalles Real Estate Ltd.
Main - 1286 Cedar Street
Oshawa, Ontario
TBA (id:50886)
Goldenway Real Estate Ltd.
221 - 10 Bassett Boulevard
Whitby, Ontario
Welcome to this updated 3-bedroom, 2-bathroom condo townhome in one of Whitby's most convenient pockets. Recently renovated with new flooring, upgraded lighting and pot lights, and a modern kitchen fitted with brand-new stainless steel appliances, this home offers a clean, move-in-ready feel. The functional layout provides bright living spaces, generous bedrooms, and the added bonus of an attached garage. The backyard is faced with mature planted trees. Great potential in the unfinished basement; you can renovate to your taste and liking. Steps to transit, close to everyday amenities, and just minutes from the Whitby GO Station, this is an excellent opportunity for all families, first-time buyers, down-sizers, or investors looking for a well-located, low-maintenance property. Don't miss your opportunity! (id:50886)
Harvey Kalles Real Estate Ltd.
407 Maplewood Drive
Oshawa, Ontario
Welcome to your new happy place! This beautiful 3 plus 2 bed & 3 bath home isn't just a house; it's a whole new lifestyle! With a fully finished basement featuring 2 extra bedrooms and a full bathroom, you'll have plenty of space for guests, hobbies, or even a quiet retreat when you need a little time to yourself.The kitchen is a chef's dream, outfitted with stunning ceiling-to-floor cabinets and quartz countertops that practically shout, "Cook here!" It's equipped with all-new stainless steel appliances, perfect for everything from gourmet dinners to late-night munchies.Cozy up in the living area where an electric fireplace creates the perfect ambiance-ideal for chilly nights or when you just want to feel fancy without the wood-chopping hassle. With a new furnace, central vacuum, humidifier, and a smart Ecobee thermostat, you'll be set for comfort and convenience all year round!Freshly painted and radiating good vibes, this home boasts a spacious backyard, your personal entertainment paradise, complete with two sheds and a workshop-great for those DIY projects or a cool man cave.And let's talk location! This gem is within walking distance of public and French Catholic schools, churches, parks, grocery stores, banks, and much more, making it perfect for a busy, growing family. Plus, the driveway has been redesigned to fit three vehicles, so there's room for everyone! Don't miss your chance to make this delightful home yours and create countless joyful memories! * NB BRAND NEW AC, WINDOWS & ROOF....Practically Everything is new (id:50886)
Right At Home Realty
Ph8 - 181 Dundas Street E
Toronto, Ontario
Beautiful 1 bedroom grid condo with breathtaking view located at Jarvis & Dundas. large open concept kitchen with dining area. Laminate floor throughout. Walking distance to Ryerson university, Eaton Centre, Dundas square, restaurants, financial district, TTC stop. Modern amenities, 24 hr. Concierge. (id:50886)
Homelife Silvercity Realty Inc.
203 - 35 Parliament Street
Toronto, Ontario
Welcome to The Goode, the newest landmark residence in the historic Distillery District. This brand new 2-bedroom, 2-bath suite blends clean modern design with thoughtful comfort and function. An open-concept layout, smooth 9' ceilings, and wide plank flooring. The kitchen features integrated panel-ready appliances and sleek modern cabinetry. The primary bedroom includes a spacious closet and a contemporary 4-piece ensuite. A second bedroom offers flexible use as a guest suite, home office, or studio. Step onto your private balcony to enjoy fresh air above the character and charm of the Distillery. Residents of The Goode enjoy access to beautifully designed amenities, including a welcoming lounge, rooftop terrace spaces, state-of-the-art fitness facilities, and secure building access. Located just steps to cobblestone pedestrian lanes, waterfront trails, farmers' markets, cafés, galleries, and transit - this is where culture and convenience meet.A fresh, stylish home in one of Toronto's most iconic neighbourhoods.Urban living - elevated. (id:50886)
Royal LePage Signature Realty
903 - 115 Denison Avenue
Toronto, Ontario
Tridel's newest community MRKT Condominiums. Luxury living with all of what downtown Toronto has to offer directly at your doorstep. Rare to find wide, spacious and bright 2 bedroom with 2 bathrooms. The suite features a fully equipped modern kitchen with built-in appliances, stone counter tops and access to the large balcony. Enjoy the resort-like amenities including multi-level gym, outdoor rooftop pool, bbq terrace, co-working space with meeting rooms, kids game room, and much more. Excellent location at Kensington Market, U of T, Chinatown, Queen West, King West, and walk to St Patrick Subway station or TTC streetcars. (id:50886)
Nu Stream Realty (Toronto) Inc.

