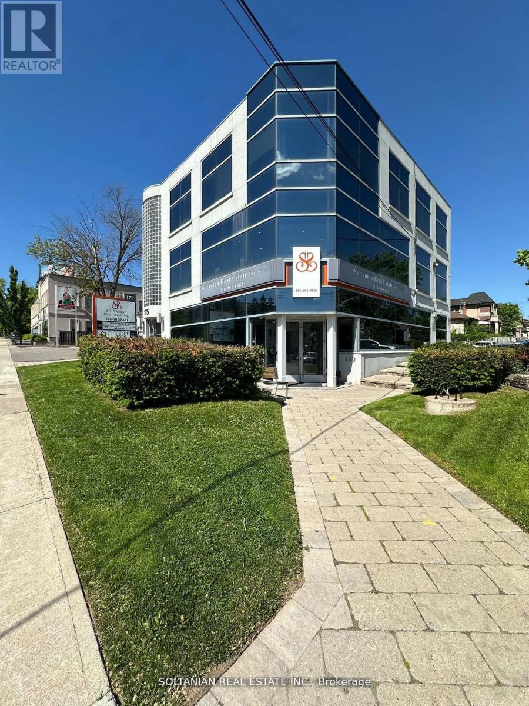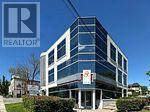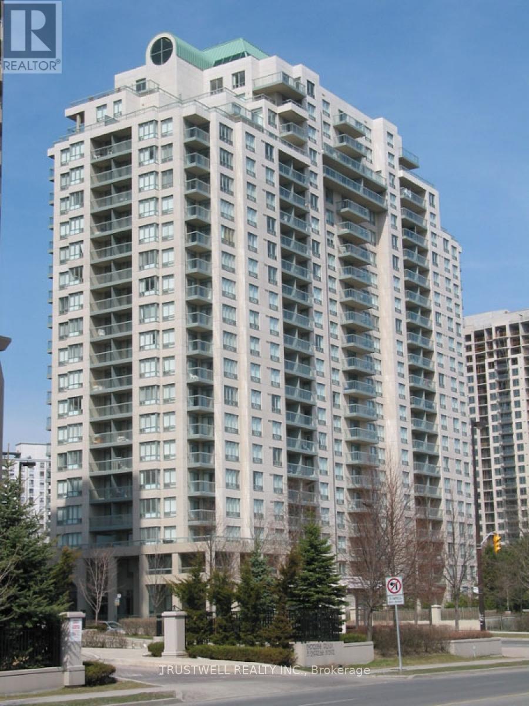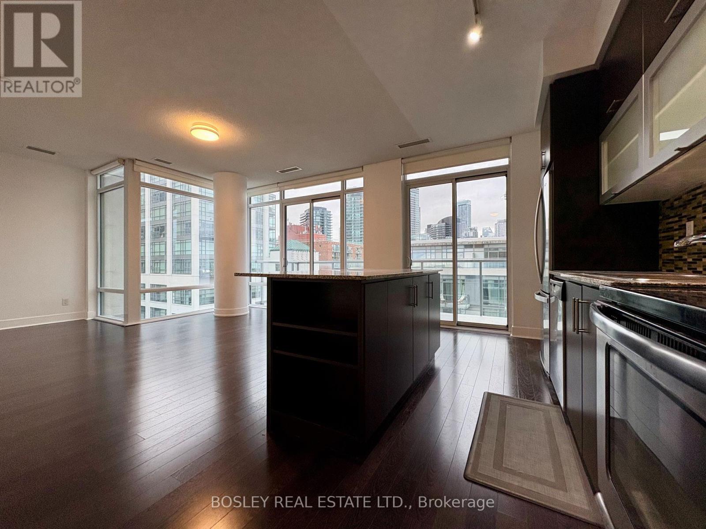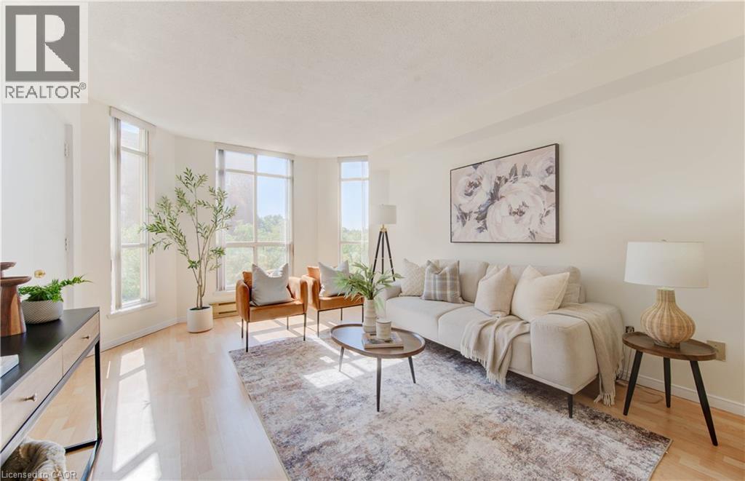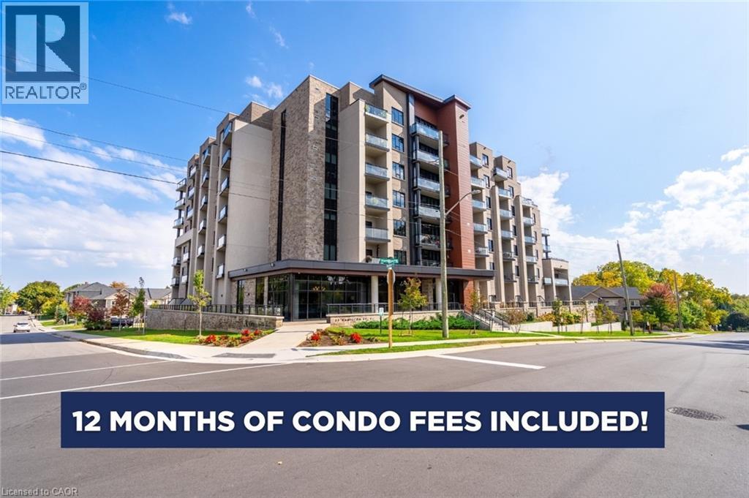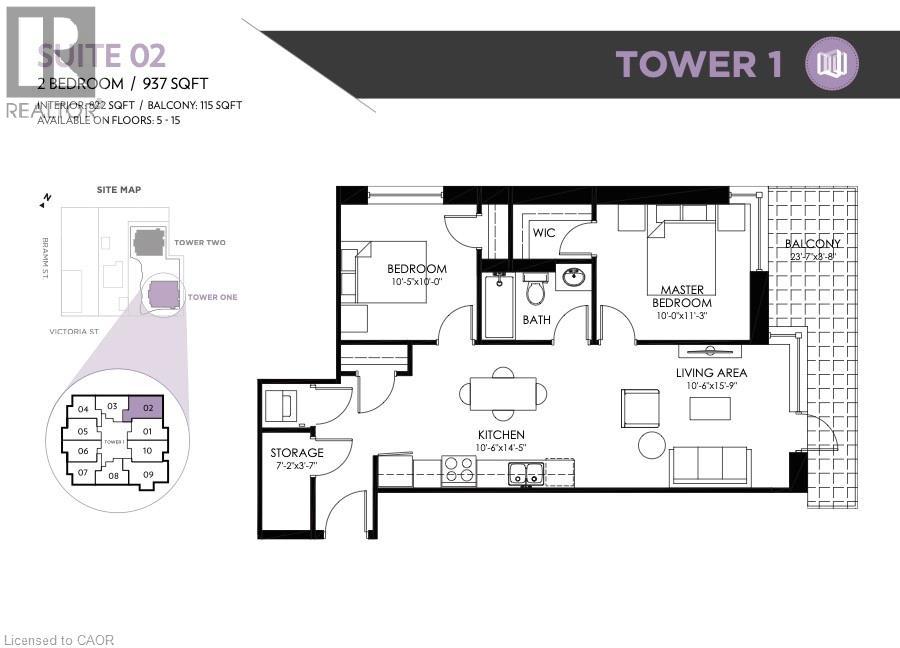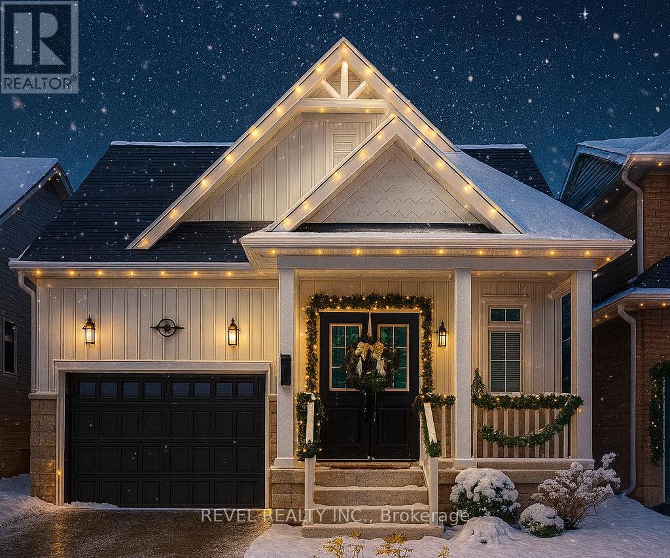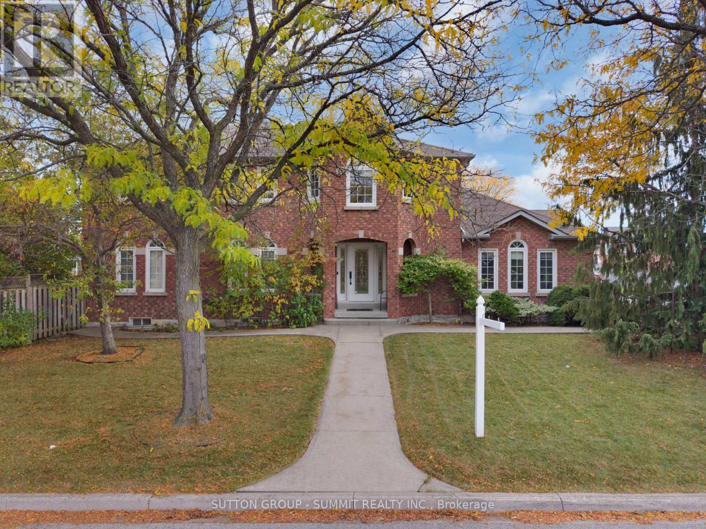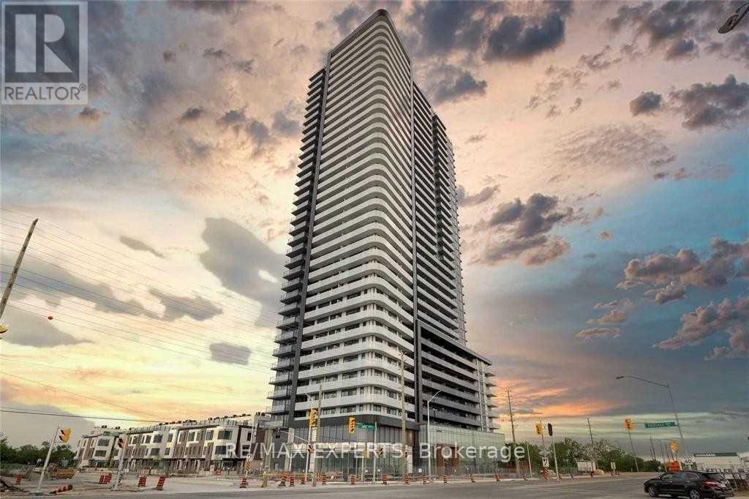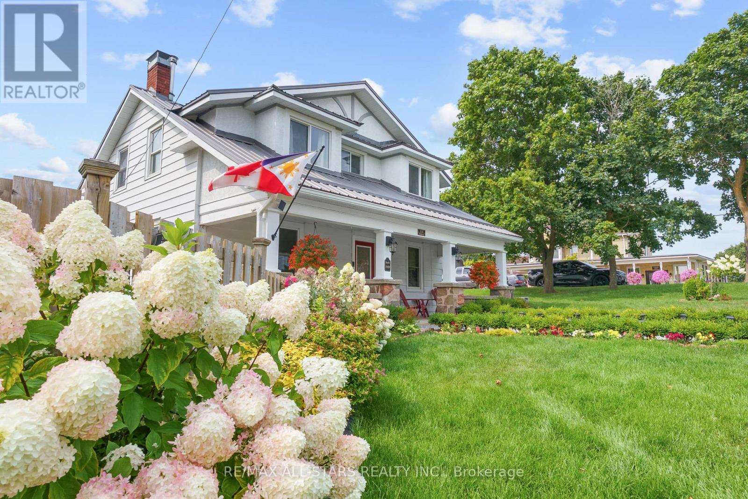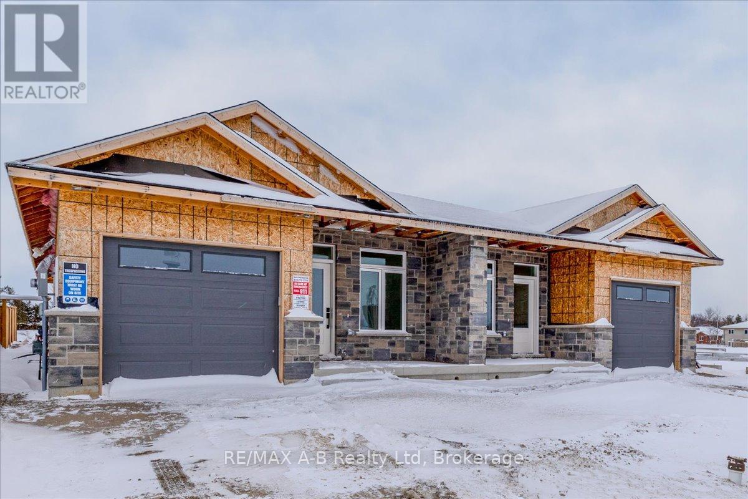202 - 175 Willowdale Avenue
Toronto, Ontario
. (id:50886)
Soltanian Real Estate Inc.
203 - 175 Willowdale Avenue
Toronto, Ontario
. (id:50886)
Soltanian Real Estate Inc.
2112 - 28 Empress Avenue
Toronto, Ontario
Available immediate. Parking, furnished (furniture can be removed); 2 BR + den with 2 bathrooms. Utilities included in rent (heating, hydro, and water). Walk and minutes to TTC subway, grocery shopping, restaurants, and other amenities. Refundable key deposit. Move-in condition. Appointment required for showings. Students welcome. No pets. Non-smoker. Includes parking "Existing furniture can be included or removed"; Any other building amenities (id:50886)
Trustwell Realty Inc.
918 - 90 Stadium Road
Toronto, Ontario
Enjoy lakeside living at Quay West on Stadium Road! This bright 1+den corner suite offers nearly 700 sq. ft. of modern living with wall-to-wall windows and a spacious east-facing balcony showcasing city and courtyard views. The open-concept layout features a sleek kitchen with granite countertops, stainless steel appliances, and ample storage, while the den provides the perfect home office or guest space. The bedroom is light-filled with generous closet space, and the living area flows seamlessly for easy entertaining. Your parking spot also comes with a secure, wall-mounted bike rack. Building amenities include a fitness centre, sauna, spa, party room, and billiards lounge. Steps to waterfront trails, yacht clubs, cafés, and Harbourfront dining, with quick access to TTC, the Gardiner, and Billy Bishop Airport - the ultimate urban retreat by the lake. (id:50886)
Bosley Real Estate Ltd.
1414 King Street E Unit# 405
Kitchener, Ontario
Welcome to Eastwood Community – 55+ Living at Its Best! Outdoor parking available at no cost and no extra condo fee for it! This bright and spacious 2-bedroom, 1-bath condo offers comfort, convenience, and a wonderful community lifestyle. Located in a well-established building at 1414 King St E, this unit features a nicely renovated bathroom, in-suite laundry, and a functional kitchen with a pass-through window to the open-concept dining and living room. Enjoy your morning coffee with fresh air on the east-facing balcony. Each room fills with natural light creating a warm atmosphere through out the day. The primary bedroom is generously sized, complemented by a second bedroom that’s perfect for guests or a hobby space. Additional locker storage is included for your convenience. Life at Eastwood goes beyond your unit – the building is full of outstanding amenities, including a bowling alley, community room, planned weekly events (music, dinners, games, arranged meals in dining hall with take out options and more). Perfectly situated across from Rockway Golf Course and steps from the beautiful Rockway Gardens, this is an ideal spot for active, social living. Whether you’re looking for community, comfort, or location, this condo has it all! (id:50886)
Mcintyre Real Estate Services Inc.
30 Hamilton Street S Unit# 305
Waterdown, Ontario
Dreaming of condo living without giving up your outdoor space? This rarely offered corner unit delivers the best of both worlds with a massive 600 sq ft private terrace perfect for entertaining, relaxing and soaking up incredible lake AND city views. Inside, you’ll find a 2-bed, 2-bath gem loaded with upgrades: a chef’s kitchen with beautiful quartz counters, clean white subway tile backsplash, soft-close custom cabinetry, undercabinet lighting and a breakfast bar. The bedrooms are spacious, and the primary suite has its own four-piece ensuite. Enjoy in-suite laundry for your convenience. That’s not all, this building has stunning amenities including a lavish party room, a dog wash station, a gym and rooftop patio. And the location? Unbeatable. Steps to restaurants, groceries, trails and highway access, all in the heart of Waterdown. Thats not it - Enjoy 12 months of included condo fees!! This one has it all. Don’t be TOO LATE*! *REG TM. RSA. (id:50886)
RE/MAX Escarpment Realty Inc.
100 Garment Street Unit# 902
Kitchener, Ontario
Welcome to Garment Street Lofts in the heart of downtown Kitchener! This stylish 2-bedroom, 1-bathroom condo offers 822 sq. ft. of interior living space with a bright, north-facing exposure. The open-concept layout is designed for modern living — blending functionality with comfort. Natural light enhances the clean, contemporary finishes, creating a warm and inviting atmosphere throughout. As a resident, you’ll enjoy access to outstanding amenities: Rooftop patio with BBQs, planter boxes, tables and chairs — perfect for summer evenings. Co-working space on the 3rd floor, ideal for remote work or study. Fully equipped fitness centre and theatre room on the 2nd floor. This unit also includes one underground parking space for your convenience. Located steps from the Innovation District, Google HQ, Victoria Park, LRT, restaurants, shops, and nightlife, this condo puts you at the centre of Kitchener’s vibrant downtown. Whether you’re a first-time buyer, investor, or professional seeking a low-maintenance home close to work and play, Suite 902 is a must-see opportunity. (id:50886)
Royal LePage Wolle Realty
544 Brett Street
Shelburne, Ontario
Discover the ease of bungalow living at 544 Brett Street in Shelburne's popular Summerhill neighbourhood. This 2-bedroom, 2-bathroom home is thoughtfully designed with everything you need on one level, including a main floor laundry room. The spacious dining room is perfect for hosting family and friends, while the living room offers a cozy gas fireplace for year-round comfort. The kitchen is complete with stainless steel appliances and a functional layout. Retreat to the bathroom with its large soaker tub, ideal for unwinding after a long day. The partially finished basement adds flexible space, perfectly suited for a home office, gym, or play area. Outside, the fully fenced backyard with patio provides both privacy and room to relax. With a neighbourhood park and walking trails nearby, this property offers a balance of lifestyle and location, making it an excellent choice for first-time buyers or those looking to downsize. (id:50886)
Revel Realty Inc.
3353 Loyalist Drive
Mississauga, Ontario
Welcome to this stunning corner-lot family home in the heart of Erin Mills! Located in a mature, tree-lined neighbourhood, this detached property offers a double car garage, low-maintenance landscaping with a sprinkler system, and timeless curb appeal. Step inside to a grand foyer leading to separate formal living and dining rooms - perfect for entertaining. The main floor also features a versatile den that can be used as an office, bedroom, or playroom, and a cozy family room highlighted by a gorgeous bay window. Enjoy a beautifully renovated kitchen with quartz counters, modern appliances, an eat-in breakfast area, and walk-out access to the backyard's tiered decks - ideal for gatherings or peaceful mornings. A curved staircase and skylight lead to the upper level where you'll find 4 generous bedrooms, including a primary suite with double closets and a 5-pc ensuite. The second bathroom has been fully updated with a walk-in shower, double vanity, and smart toilet. The finished basement adds exceptional living space with a recreation area, bar, gym, bedroom, 3-pc bath, and ample storage - perfect for entertaining or unwinding. Elegant yet inviting, this home features crown moulding, pot lights, and hardwood floors throughout. Close to Hwy 403, QEW, schools, parks, big box stores and every amenity imaginable. Built with love - no detail spared. They just don't build them like this anymore. (id:50886)
Sutton Group - Summit Realty Inc.
1011 - 7895 Jane Street
Vaughan, Ontario
Rare unit featuring 10 ft ceilings and a large west-facing balcony/terrace with no added premium, perfect for sunset views. Offers 1 bedroom + den and 2 full bathrooms (one with a glass shower, one with a soaker tub) . 155 SQ FT ULTRA WIDE TERRACE BALCONY Includes 1 parking space and 1 above-ground locker. Upgraded interior with quartz kitchen counters and laminate flooring throughout the main areas. The spacious den is ideal for a home office or can function as a second bedroom. Located just a 4-minute walk to the Vaughan Metropolitan Centre subway and bus terminal. Comes with full-size stainless steel appliances (fridge, dishwasher, slide-in glass top stove, built-in microwave), washer/dryer, and window coverings. (id:50886)
RE/MAX Experts
155 Colborne Street
Kawartha Lakes, Ontario
This delightful 1.5-storey home offers the perfect blend of character and modern updates, all within walking distance to the heart of Fenelon Falls. Situated on a beautifully landscaped 0.201-acre lot, the property features a newly built (2024) deck, lush new sod, rock pathways, and vibrant flower beds creating an inviting outdoor oasis. Step inside to a spacious covered front porch, ideal for morning coffee or relaxing evenings. The large eat-in kitchen boasts stylish butcher block countertops and a walkout to the deck and fully fenced side yard, perfect for entertaining. The main floor also includes a bright living room, updated 2-piece powder room (2023), and a formal dining room with new laminate flooring (2024). Plans are currently underway to add a main floor bedroom and a separate laundry room, enhancing both convenience and functionality. Upstairs, you'll find coxy carpeting, three bedrooms, and a charming 4-piece bathroom featuring a classic clawfoot tub. The home also includes a basement/crawlspace, offering additional storage and utility space. With its prime location, thoughtful updates, and functional layout, this home is an excellent option for families, retirees, or anyone looking to enjoy all that Fenelon Falls has to offer. (id:50886)
RE/MAX All-Stars Realty Inc.
163 Wimpole Street
West Perth, Ontario
UNDER CONSTRUCTION W/OCCUPANCY SPRING/26 - Introducing 163 Wimpole Street in Mitchell. Located 2 blocks from the Mitchell Golf and Country Club, this stunning brand new build by B&S Construction redefines modern living with energy efficiency and luxury finishes throughout. This 1232 sq ft semi-detached home boasts 2 spacious bedrooms and 2 pristine bathrooms, including a luxury walk-in glass shower and a walk-in closet. Enjoy cooking and entertaining in a kitchen adorned with granite and quartz countertops, while engineered hardwood floors add elegance and charm to the living spaces.The property's striking stone exterior makes a lasting first impression, and the absence of condo fees enhances its appeal. With an optional finished basement, you have the potential to tailor the space to suit your lifestyle needs. This is more than just a home; it's a lifestyle upgrade. Don't miss out on making this exquisite property your own. Schedule a viewing today! (Please note - this home has been virtually staged. All computer generated photos/videos accurately represent the size and finishes that come with the unit but may have an inverted floor plan). (id:50886)
RE/MAX A-B Realty Ltd
Coldwell Banker All Points-Festival City Realty

