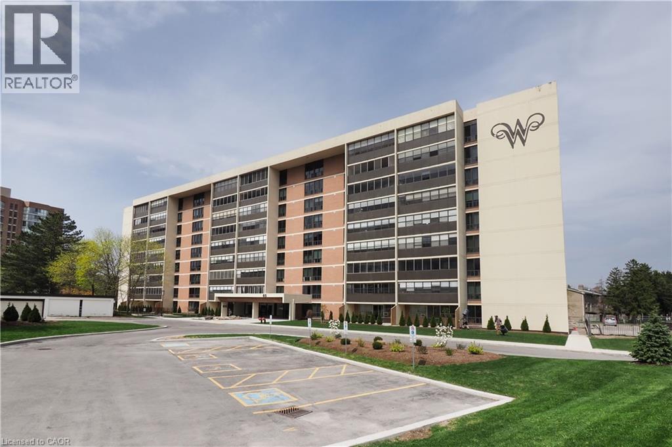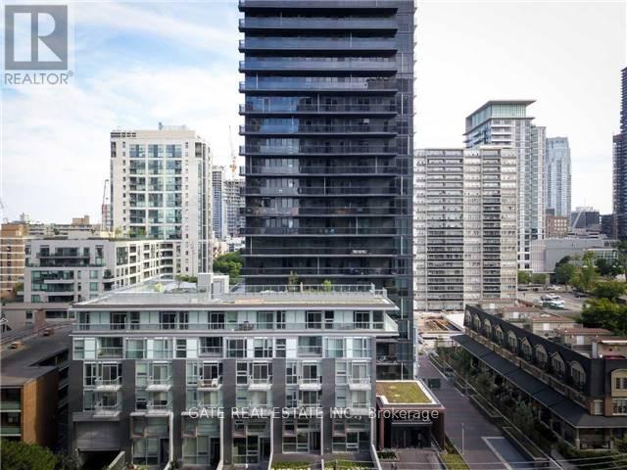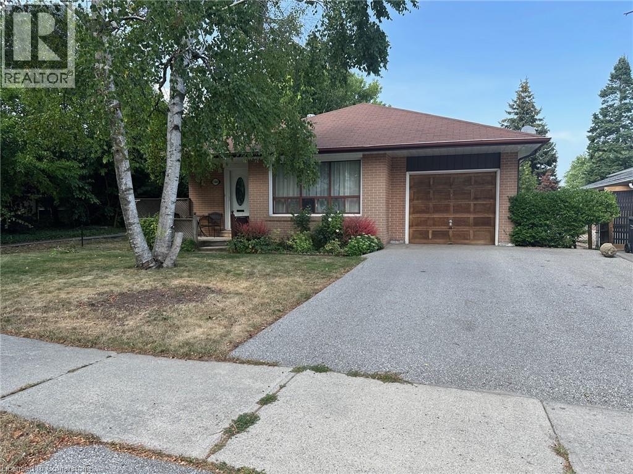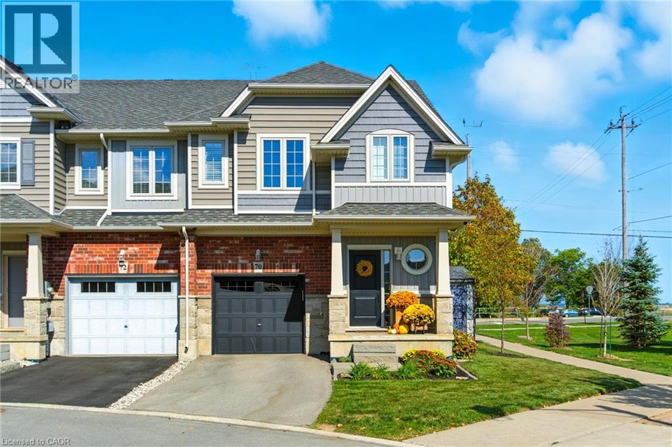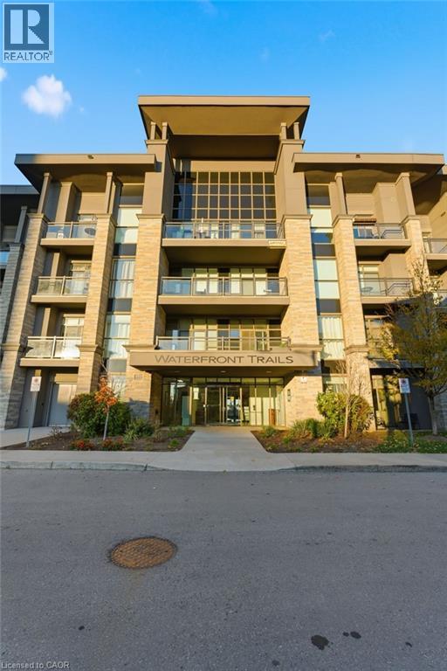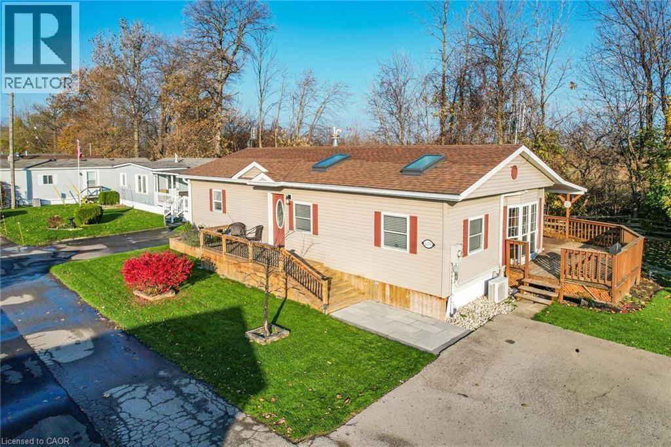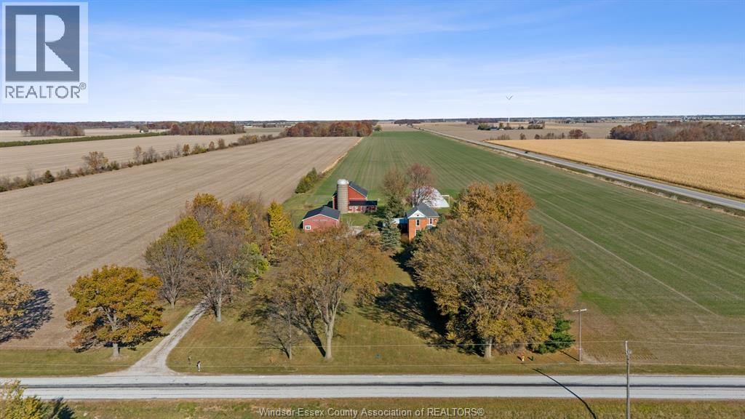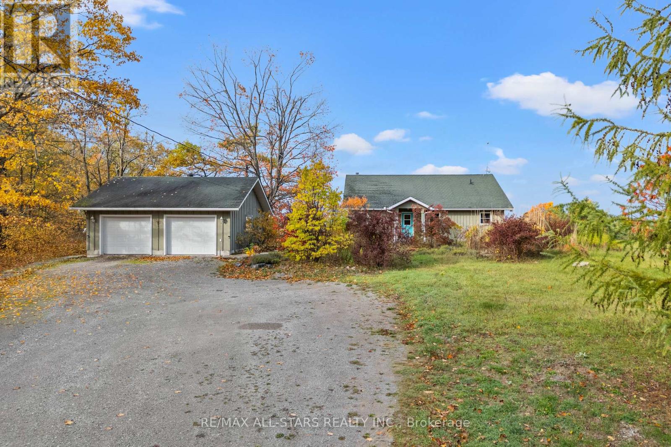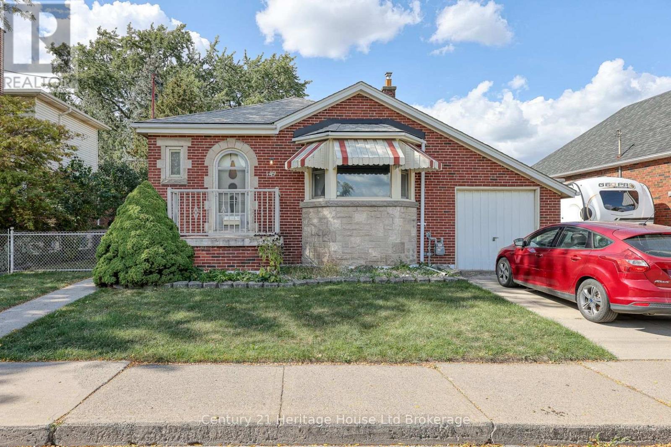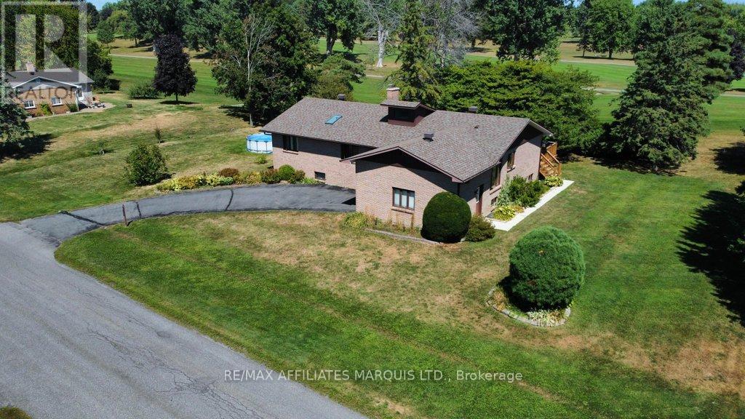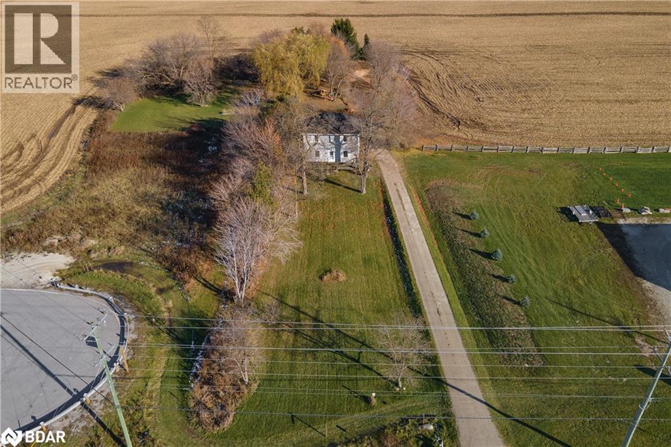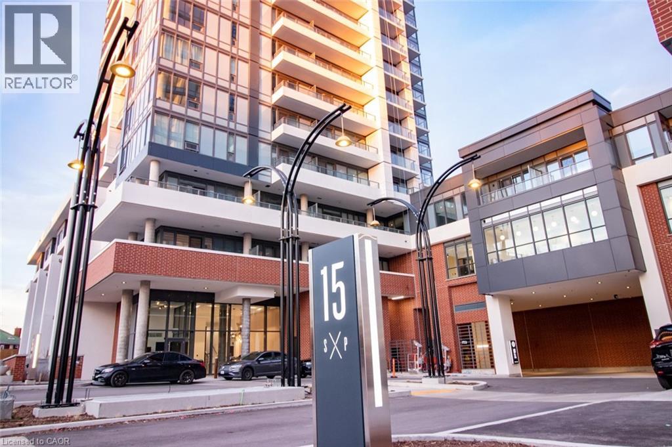65 Westmount Road N Unit# 902
Waterloo, Ontario
Westmount Towers II is the perfect location for your carefree lifestyle. A Cooperative building which operates like a condominium but cannot be mortgaged in the traditional way. This spacious 2 bedroom suite is ideally located close to Waterloo Park, the Waterloo Rec Center, Westmount Shopping Center, City Transit is at the front door and it is a pleasant stroll to Uptown Waterloo. A open concept suite with a generous living and dining room adjacent the 4 appliance kitchen. The primary bedroom provides a walk in closet and a 2 pc ensuite. Additional rooms include a 4pc bathroom, 2 generous closets, one in the 2nd bedroom and one as you enter the unit, as well as large separate storage room. Enjoy the sun filled, south facing, large screened in balcony, new fresh flooring through except in the kitchen and bath (2025), 4 appliances including a dishwasher. Weather free underground parking. and numerous visitor parking spaces. All utilities- Heat, Hydro, Water as well as Property Taxes and Building Insurance are conviently included in the monthly fee. On-site amenities include a Billiard Room, Library, Party and Games Room, Exercise Room, Workshop, Bike Storage and a convenient Laundry Room. This building is in the process of being converted to a condominium and offers a pet free environment. (id:50886)
Royal LePage Wolle Realty
1403 - 101 Erskine Avenue
Toronto, Ontario
Bright & Spacious 1 Bedroom + Den , 2 washrooms, Approx. 700Sqft. Laminate Throughout. Designer Kitchen Cabinetry W/ Built-In Appliances. Conveniently Located At Midtown Yonge st/ Eglinton Area. Minutes From The Subway. Enjoy The Vibrancy Of Yonge Street W/ Prestigious Shops & Superb Dining! One Parking Included. Amenities Including: 24Hr Concierge, Roof Garden On 6th Floor W/ Infinity Pool & Lounges. Gym, Billiards, Party Room, Yoga Studio, Theatre & More (id:50886)
Gate Real Estate Inc.
1588 Hobbs Crescent
Mississauga, Ontario
Quiet Clarkson Crescent Location close to Southdown Rd on a large mature 50 x 125 ft deep lot. Original owner home. This 4 Level , 4 bedroom brick home with an attached garage is seeking a new family. The bsmt level has a rec room plus approx 400 sq ft of Crawl space with about 4 ft of head room Features replacement windows ( date unknown), aluminum soffits, updated furnace and both the 4 piece and 3 piece bathrooms were also renovated. Roof shingle (approx. 2017) Hardwood floors under carpet in bedrooms and the Liv/Din room. Features a side entry as well as front door. Water Softener and central A/C is owned. Hot water tank is Enercare rental (2017 - 24.90 +HST). Washer/dryer/ fridge/stove auto gar opener fob included. This is a very well priced detached home in a great location ideal for a family seeking a detached home with attached garage. Possession is very flexible and can be within 2 weeks for schools. Please note this is an estate sale and estate provides no warranties nor representations. (id:50886)
Right At Home Realty
70 Dunrobin Lane
Grimsby, Ontario
Discover this stunning end-unit townhome in Grimsby on the Lake, where style, comfort, and location come together seamlessly. Offering magical lake views with breathtaking sunrises and sunsets, this beautifully renovated home combines modern upgrades with a warm, contemporary feel. Inside, you’ll find an open and stylish interior with 9' ceilings on the main floor, featuring upgraded quartz countertops, all new lighting and sink fixtures throughout, and a custom-built fireplace surround with sleek built-in shelving. The dining and kitchen area walks out to a large deck — perfect for entertaining or enjoying evening views. A custom built-in bench with coat hooks adds a charming, functional touch to the entryway. Every window is adorned with built-in California shutters. The finished basement offers incredible extra living space with a large wet bar, two bar fridges, beer taps, a modern electric fireplace, and plenty of room to host, along with a large storage closet with built in shelving. Outside, a custom-built shed adds bonus storage, while the attached single-car garage and private driveway provide convenience. Upstairs, the spacious primary suite boasts an ensuite bathroom which opens to a balcony, and the large walk-walk in closet is fitted with a built-in closet system designed for maximum organization. A large second-floor laundry closet adds modern convenience to daily life. Located in a sought-after Grimsby neighbourhood, you’re just a 10-minute walk to the lake and the vibrant Grimsby on the Lake shops and restaurants. A short 2-minute drive brings you to Fifty Road or Casablanca Boulevard, where you’ll find major retailers like Costco, Superstore, Metro, RONA, and more. Families will love the close proximity to excellent restaurants, schools and shopping. Commuters will appreciate the easy access to the QEW — making travel throughout the GTA and Niagara a breeze. (id:50886)
RE/MAX Escarpment Golfi Realty Inc.
35 Southshore Crescent Unit# 228
Stoney Creek, Ontario
Lakeside living just 15 minutes from downtown Burlington's vibrant shops, restaurants, and waterfront charm. Bright and spacious 1 bedroom + den condo with breathtaking waterfront views! This carpet-free home offers an open-concept design, a modern kitchen with quartz countertops, in-suite laundry, and plenty of natural light. Enjoy lake views from your balcony, living room, and even while preparing meals in the kitchen. The building offers fantastic amenities induding a rooftop patio and party room. Ideally located minutes from the QEW, GO Station, and scenic waterfront trails. (id:50886)
RE/MAX Escarpment Realty Inc.
4453 Timothy Lane
Beamsville, Ontario
STYLISH & UPDATED BUNGALOW IN GOLDEN HORSESHOE ESTATES! Welcome to 4453 Timothy Lane, a beautifully updated 2-bedroom, 1-bathroom bungalow nestled in the heart of wine country. This charming and affordable home has been thoughtfully remodeled with modern touches and neutral finishes throughout, including drywall, fresh flooring, and a soft, contemporary colour palette. Step inside to a bright and airy living room featuring pot lights and two large skylights that bathe the space in natural light. The adjoining dining area, with its vaulted ceiling, opens to a stunning completely redone kitchen with sleek stainless steel Appliances, ample cabinetry, and stylish lighting - perfect for everyday living or entertaining. The refreshed 3-pc bathroom includes a walk-in shower, offering both comfort and convenience. Outside, enjoy your own private yard with no rear neighbours, BRAND NEW deck, and a custom oversized shed - ideal for storage, hobbies, or gardening gear. The double drive provides plenty of parking. Located in the charming Golden Horseshoe Estates community, just minutes from the QEW, scenic vineyards, local restaurants, parks, and shopping. Only 10 minutes to the Grimsby GO Station, 30 minutes to Niagara Falls and the U.S. border, and just an hour from Toronto - it’s the perfect blend of small-town charm and big-city access. Pad fee of $733.38/month includes Taxes & water. CLICK ON MULTIMEDIA for the full virtual tour, photos & more! (id:50886)
RE/MAX Escarpment Realty Inc.
1831 Mersea Road 10
Leamington, Ontario
Welcome to this picturesque 2.4-acre country retreat, ideally situated on a paved road between Tilbury and Wheatley. This beautiful brick century home blends timeless charm with thoughtful modern updates—perfect for those seeking peace, space, and character. Step inside and fall in love with the craftsmanship and detail—original trim, stunning hardwood floors, tin ceilings, elegant sliding doors, and built-in features that tell a story of the home’s heritage. With 4 spacious bedrooms and 2.5 updated baths, this home offers room for the whole family to live, work, and play in comfort. Recent updates bring peace of mind, including a new roof, windows, furnace, A/C, plumbing, and electrical, all seamlessly integrated without losing the home’s vintage appeal. The attached garage adds convenience and everyday functionality. Outside, a winding driveway welcomes you home through mature trees, leading to three versatile outbuildings: A 45x80 Quonset shed with cement floor and hydro. An extra large former cow barn, also with cement and hydro—ready for your creative use. A third 32x48 workshop ideal for hobbies, storage, or all your toys! Whether you’re looking to start a hobby farm, garden, or simply enjoy the tranquility of country living, this property offers endless possibilities. Experience the best of rural living—where character, comfort, and opportunity come together. (id:50886)
Deerbrook Realty Inc.
485 Burnt River Road
Kawartha Lakes, Ontario
Discover this beautifully maintained bungalow, built in 2009, perfectly situated on a private 6.735-acre lot offering space, comfort, and natural beauty. The main level features an open-concept design with a spacious kitchen, dining area, and a bright living room highlighted by large windows and a stunning stone wood-burning fireplace. The home includes two bedrooms, two bathrooms, and a convenient main-floor laundry with a direct access hatch from the primary bedroom. A versatile bonus room provides the ideal spot for a home office or hobby nook. The basement boasts 10-foot ceilings, offering excellent potential for a home gym, workshop, or additional living space. Step outside to enjoy a covered back deck and screened-in porch, perfect for relaxing or entertaining in every season. Additional features include a detached two-car garage, powered tractor shed, garden shed, and wood shed. Surrounded by mature trees and offering complete privacy, this property is also conveniently located near the rail trail, with direct access to ATV and snowmobile trails-a dream for outdoor enthusiasts. Blending functionality, comfort, and rustic charm, this exceptional property delivers the perfect peaceful country lifestyle. (id:50886)
RE/MAX All-Stars Realty Inc.
149 Strathearne Avenue
Hamilton, Ontario
Welcome to this charming brick bungalow, lovingly maintained by its original owner! Featuring 3 bedrooms, 1 bathroom, and a single-car attached garage, this home sits on a spacious 50x111 ft lot in a quiet east-end neighbourhood. Enjoy the convenience of a private front driveway plus additional rear parking for two vehicles via the back laneway. The fully fenced yard offers great outdoor space for family or pets. Zoned C, this property presents an excellent opportunity for investors and all buyers alike. Solid, well-cared-for, and ideally located close to amenities -don't miss your chance to make this wonderful home yours! (id:50886)
Century 21 Heritage House Ltd Brokerage
6711 Gilmore Hill Road
South Glengarry, Ontario
Beautifull Bungalow On CORNWALL GOLF and COUNTRY CLUB - Just 5 minutes from Cornwall. Discover this charming 3 bedroom, 2 bathroom home offering over 1800 sf of living space . Nestled on scenic. golf course overlooking the 9th Fairway, no rear neighbours! Its the perfect blend of comfort and lifestyle. Bright spacious layout with hardwood flooring. attached garage, open basement ready to finish if more space is needed. Peaceful setting minutes to Cornwall and an easy drive to Montreal or Ottawa! (id:50886)
RE/MAX Affiliates Marquis Ltd.
8184 26 Highway
Clearview, Ontario
Discover the charm of country living on this nearly 2-acre property in Clearview, featuring a farmhouse and providing exceptional convenience. Ideally located on Highway 26, just minutes from Wasaga Beach and Collingwood, this property offers two accessible entrances - one from Lyons Gate and one directly from Highway 26. Enjoy being close to major amenities including the new casino, to-be-built Costco, other shopping, dining, and a variety of recreational activities. With ample parking and excellent frontage, the property offers fantastic potential for a home-based business, making it a perfect blend of rural charm and practical opportunity. New roof installed 2023. (id:50886)
Exp Realty Brokerage
15 Wellington Street S Unit# 2302
Kitchener, Ontario
Welcome to Station Park in Kitchener, where modern comfort meets urban convenience. Nestled within this vibrant community, we present a remarkable 2-bedroom unit with 1 PARKING SPACES INCLUDED that redefines contemporary living. This spacious and thoughtfully designed residence offers two well appointed bedrooms Upon entering, you'll be greeted by an open-concept layout that seamlessly integrates the living, dining, and kitchen areas. Natural light streams in through large windows, illuminating the interior and highlighting the elegant finishes that adorn the space. The kitchen boasts sleek countertops, stainless steel appliances, and ample cabinetry, creating an inviting environment for culinary adventures. The corner Primary bedroom provides a tranquil retreat, complete with an en-suite bathroom for added privacy. A second bedroom offers versatility – perfect for guests, a home office, or even a cozy reading nook. Forget the stress of searching for parking – you'll have 2 secure spots waiting for you whenever you return home. Outside your unit, Station Park offers an array of amenities to enrich your lifestyle. Whether you're enjoying the rooftop terrace, taking a refreshing dip in the hydro swim pools, or working out in the fitness centre, you'll find plenty of ways to unwind and connect with your neighbours. The building's prime location ensures easy access to public transportation, local shops, dining establishments, and entertainment options, making every day an opportunity to explore and enjoy the best of Kitchener. EXTRA PARKING SPOT AVAILABLE FOR $150 PER MONTH (id:50886)
Condo Culture

