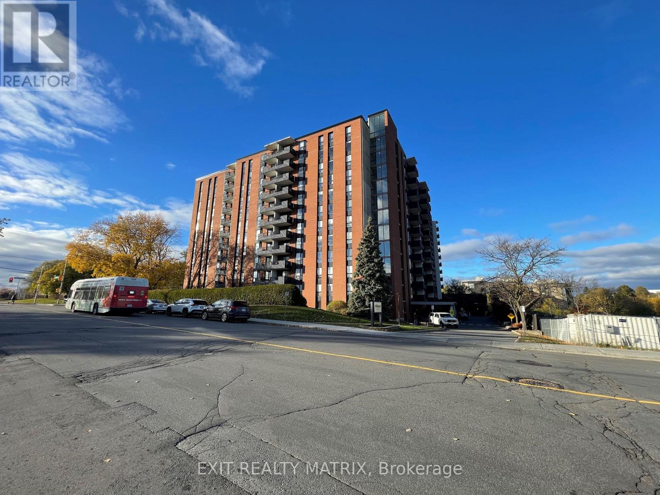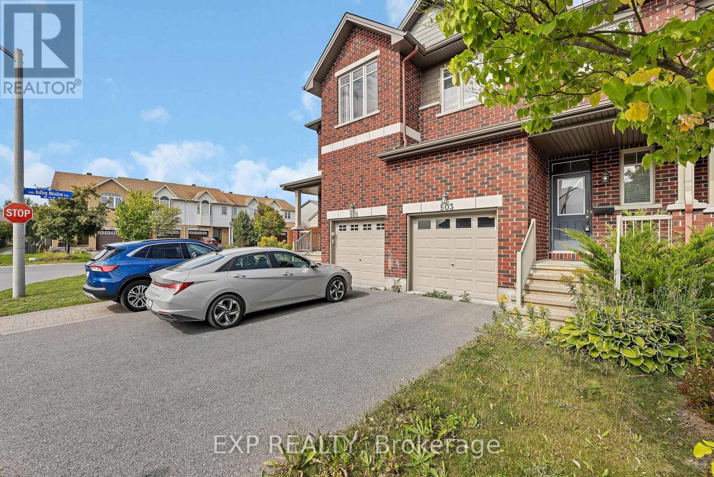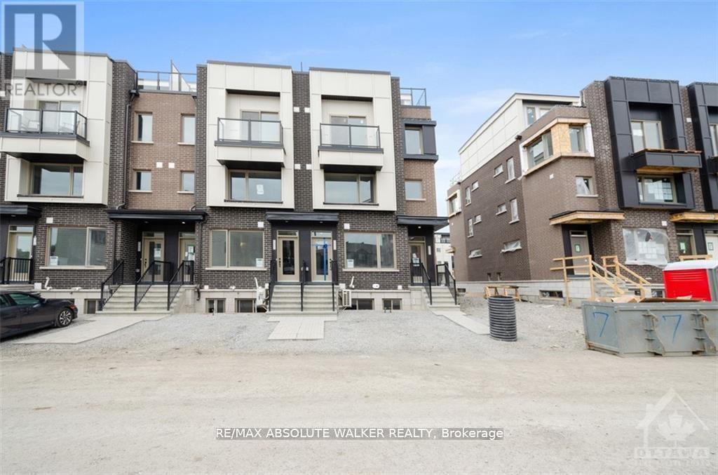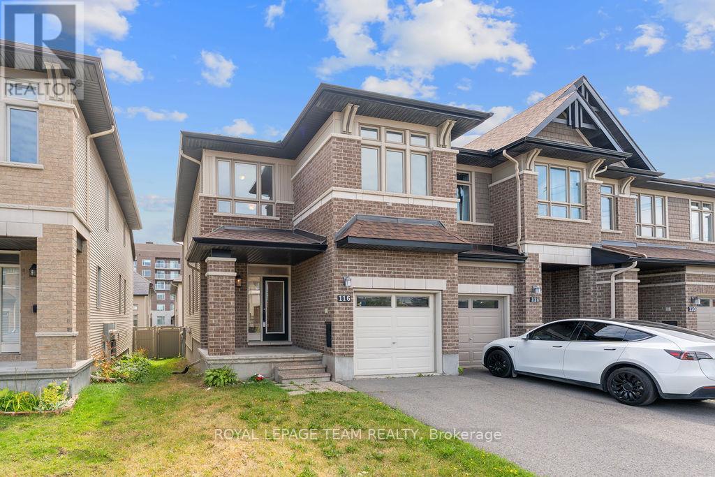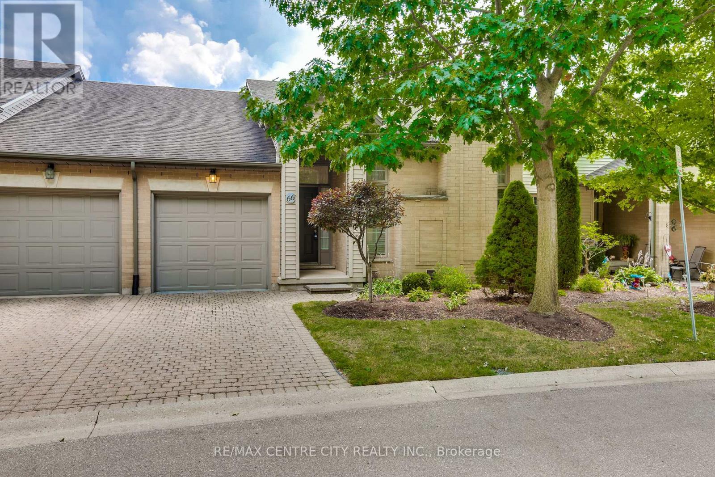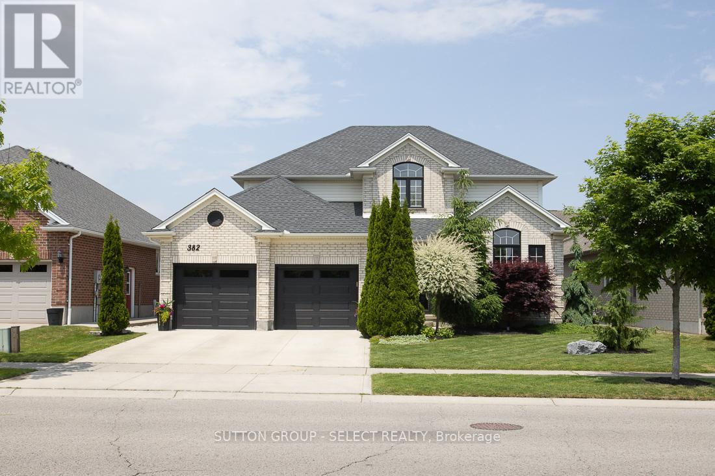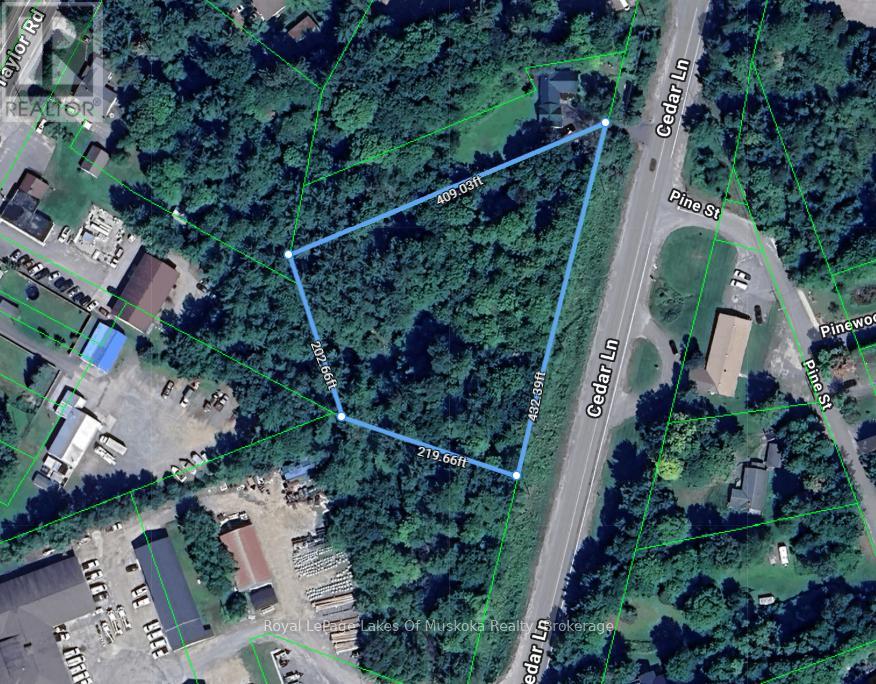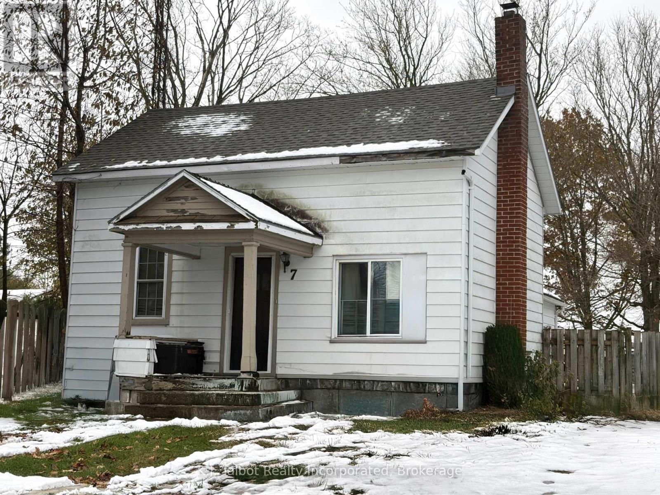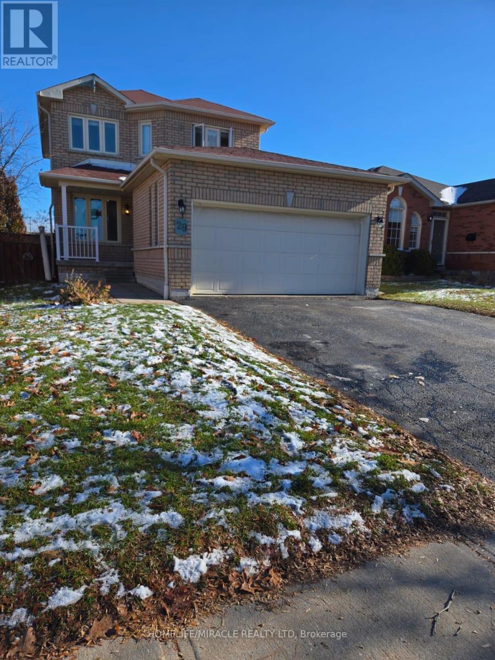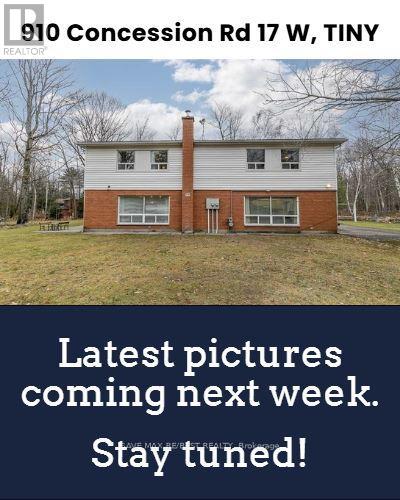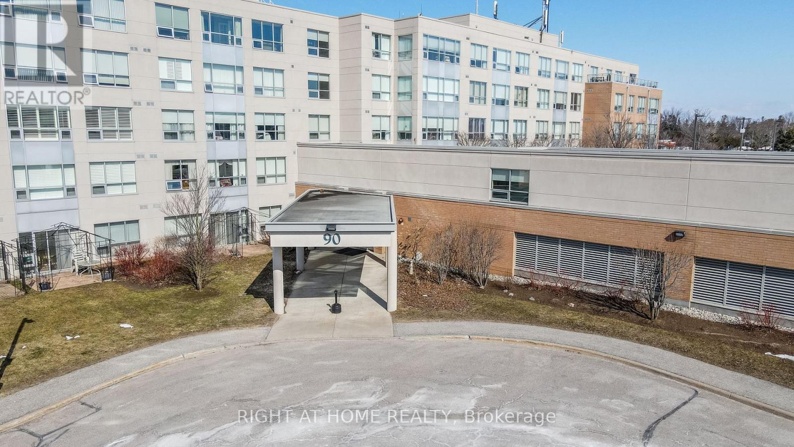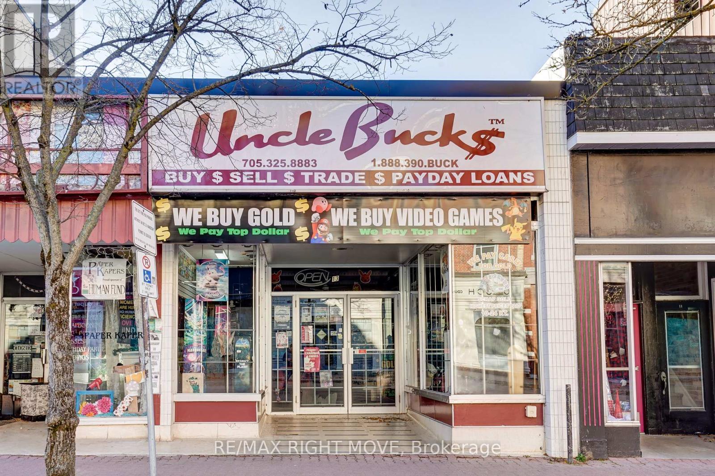1011 - 2951 Riverside Drive
Ottawa, Ontario
*PLEASE NOTE, SOME PHOTOS HAVE BEEN VIRTUALLY STAGED* Experience easy living at The Denbury - ideally located just minutes from Nepean and Centretown, steps away from the scenic Rideau River. Surrounded by lush parks, shopping, transit, entertainment, and Carleton University, this prime address offers both convenience and lifestyle. This bright and beautifully renovated 2-bedroom, 1-bathroom condo has been thoughtfully updated with modern touches throughout. Enjoy a spacious open-concept layout featuring large windows, stylish flooring, and a private balcony with peaceful river views. The 12-storey building offers an impressive array of amenities including an outdoor pool with lounge area, tennis court, fitness room, billiards and games area, bike storage, and a cozy common library - perfect for relaxing or socializing. A comfortable, contemporary home in a location that truly connects you to it all. (id:50886)
Exit Realty Matrix
503 Knotridge Street N
Ottawa, Ontario
Welcome to this beautifully upgraded 3-bedroom, 3-bath Claridge townhome, offering over 1,920 sq. ft. of stylish living space in the heart of the Mer Bleu Conservation Area. Backing onto scenic trails and just minutes from schools, shopping, and family-friendly amenities, this home combines nature and convenience seamlessly. Step into a bright, open-concept main floor featuring gleaming hardwood floors and a spacious living and dining area ideal for entertaining. The modern eat-in kitchen boasts upgraded cabinetry, granite countertops, stainless steel appliances, and a striking tile backsplash. Upstairs, you'll find a generous primary suite complete with a massive walk-in closet and a private 4-piece ensuite. Two additional bedrooms and a full bath offer space and flexibility for growing families or guests. Convenient second-floor laundry makes day-to-day living effortless. Unlike standard models, this home was customized by the builder to include a massive fully finished basement, perfect as a home gym, playroom, or media space. The backyard is fully fenced with a large deck, perfect for relaxing or hosting summer BBQs. Property will be vacant Dec 1st, 2025, Rental Application, Credit Check and employment status required before booking showings. (id:50886)
Exp Realty
517 Takamose Private Road
Ottawa, Ontario
Offering plenty of functional living space, this two bedroom stacked terrace home in the popular community of Wateridge Village- Rockliffe is just steps from the Ottawa River. An open floor plan features a spacious Living/Dining room graced with quality laminate flooring and a stunning, winter white kitchen with striking granite counters. The lower level presents two generous sized bedrooms serviced by a large full bathroom, handy in-unit laundry and storage. Just minutes away from downtown, Montfort Hospital, CSE, CSIS, CMHC, Blair LRT, HWY 174 and 417, Beechwood Village and St. Laurent Shopping Centre. *Some photos have been virtually staged* (id:50886)
RE/MAX Absolute Walker Realty
116 Popplewell Crescent
Ottawa, Ontario
A rare find in Barrhaven - Discover the perfect harmony of space, style, and sophistication in this striking Richcraft end unit townhome. This 4 bed / 3.5 bath home combines modern comfort with an unbeatable location just steps from Costco, top-rated schools, shops, restaurants, parks, boutiques and with Highway 416 a short distance away. From the moment you enter the grand, high-ceiling foyer, you'll be captivated. The main floor flows effortlessly, featuring high ceilings, rich hardwood floors, a formal dining room, a dedicated office/den, and a bright living area. The breakfast nook and stylish granite kitchen create the perfect backdrop for everyday living and weekend entertaining. Upstairs, elegant metal railings lead to four spacious bedrooms. The primary suite is a private retreat with ensuite, while the convenient laundry room and full bath add function to style. The fully finished basement is designed for versatility host movie nights by the gas fireplace, create a home gym, or welcome guests with the added full bath. Step outside to a fully fenced backyard ideal for family gatherings & summer BBQs. Recent upgrades bring a fresh, modern feel with new carpets and freshly painted interior. This residence is more than a home its a lifestyle. Move-in ready and beautifully appointed, its a rare opportunity to own a stylish, spacious retreat in one of Barrhaven's most sought-after communities. Immediate occupancy available. (id:50886)
Royal LePage Team Realty
66 - 250 North Centre Road
London North, Ontario
Located in a desirable North London condo community near Masonville Mall, Western University, and University Hospital, this one-floor home with a walkout lower level offers space, comfort, and convenience. The main floor features 2 bedrooms and 2 full bathrooms, including a primary suite with walk-in closet and ensuite. A bright eat-in kitchen opens to a private, covered deck, while the living room area boasts 10-foot ceilings, a gas fireplace, and skylight. The lower level is ideal for guests, offering a large family room, third bedroom, full bath, and walkout to a brick patio. You'll also find a massive unfinished area perfect for a workshop, craft space, or future finished living space, plus a handy cold room and extra storage under the stairs. Additional perks include central vacuum, a built-in hallway credenza, ample closets in every bedroom, and a charming gazebo in the common area for your enjoyment. Guest parking is available. Perfect for downsizing or those seeking easy one-floor living. (id:50886)
RE/MAX Centre City Realty Inc.
382 Plane Tree Drive
London North, Ontario
Welcome to 382 Plane Tree Drive-a meticulously maintained 4-bedroom, 3-bathroom family home nestled in the sought-after Sunningdale neighbourhood. Located near Masonville shopping, UWO campus, University Hospital and the best schools for your children. From the moment you arrive, concrete driveway and upgraded garage hint at the care and quality within. Step inside to discover custom closet organizers throughout, creating smart and stylish storage in every room. The updated bathrooms feature modern finishes and thoughtful design, making daily routines a pleasure. The heart of the home opens up to a beautifully landscaped backyard-your own private oasis, perfect for entertaining or unwinding after a long day. This move-in-ready gem blends function and flare in every detail. Whether you're growing your family or simply seeking space with style, 382 Plane Tree Drive checks every box. Just move in and relax, not a thing you will have to do! Move in condition. (id:50886)
Sutton Group - Select Realty
00 Cedar Lane W
Bracebridge, Ontario
Mature site waiting to be developed. This land is approximately 2.5 acres in size and has sat undeveloped since the early 1900's. It is zoned I-Industrial, in the town of Bracebridge. A list of permitted uses for this zoning classification are available in the Realtors documents or on the Town of Bracebridge website. There is hydro at the lot line. An entrance permit would be required. No development fees have been paid as they would depend on what you were using this land for and what you wished to construct. HST will apply to the sale. This is an excellent location with easy access to highway 11 north and south!! (id:50886)
Royal LePage Lakes Of Muskoka Realty
7 Jane Street
Morris Turnberry, Ontario
3-Bedroom Home with Great Potential in Peaceful Belgrave. Affordable living plus great opportunity in this 3-bedroom, 1-bath home nestled in the quiet community of Belgrave. Filled with potential, this solid home features large principal rooms, original hardwood floors, and a spacious mainfloor layout. Generous sized main floor bedroom & 2 upper level bedrooms. F/A gas heat & central air for year-round comfort. Fully fenced rear yard with deck & storage shed. Yard offers privacy and space for family and/or pets. Located in picturesque Huron County, Belgrave offers the best of small-town living with convenient access to nearby amenities. Just 10 minutes to Wingham, 30 minutes to Goderich or Listowel, about an hour to Kitchener-Waterloo, and only a short drive to the beautiful beaches of Lake Huron. Whether you're a first-time buyer, renovator, or investor, this property is the perfect canvas to create your dream home or country retreat. Call your REALTOR today to schedule your viewing! (id:50886)
K.j. Talbot Realty Incorporated
29 Nicholson Drive
Barrie, Ontario
Welcome to 29 Nicholson Drive, a well maintained fully detached home in Barrie's desirable Ardagh neighbourhood. This property offers 3+1 bedrooms and 3 bathrooms above grade plus a finished walk out basement with an additional bedroom and large living area, ideal for extended family or future secondary suite potential. Located close to top rated schools, parks, trails, shopping, commuter routes and essential amenities. Recent updates include a new furnace and A/C (2024), newer washer, dryer and dishwasher (2023), and a freshly tarred driveway leading to a double car garage. The walk out basement provides excellent versatility for guests, in law living, rental potential or additional family space. A great opportunity in a sought after community. (id:50886)
Homelife/miracle Realty Ltd
#b - 910 Concession Rd 17 W
Tiny, Ontario
A sweet spot of tranquil country living, yet close to all amenities. Great spot to enjoy a peaceful countryside lifestyle while still being just 20 minutes from Midland. This newly renovated property features a beautifully appointed semi-detached homes on the same large lot, complete with lovely views of Georgian Bay. This 5 bedroom 1.5 baths unit is perfect for anyone wanting to truly experience the winter wonderland this season. It keeps the old-world charm intact while offering updated facilities, renovated kitchens, and a fully furnished setup. The main floors have large windows that bring in great natural light, and the expansive yard includes a firepit and gas BBQ for relaxed evenings. Yard and parking are shared with the other unit (which is currently vacant).Tenants are responsible for all utilities. (id:50886)
Save Max Re/best Realty
309 - 90 Dean Avenue
Barrie, Ontario
his Essa Suite is 1100sq ft with 2 bedrooms, 2 full baths with one shower walk-in with safety bars. Primary bedroom has his and hers closets and ensuite bath. The second bedroom closet has built-in Wardrobe. There is also a large living room/dining room and a separate solarium. It has a lovely upgraded kitchen with stainless steel appliance and ceramic back splash, and a Seineg Ceiling Fan. The Terraces of Heritage Square is an Adult over 60+ building, with lots of amenities. These buildings were built with wider hallways and with handrails. Ground floor lockers and a ground floor covered but open aired garage with designated parking spots and a car wash station. Gorgeous roof top gardens off the second floor, and so much more. Bathrooms with safety bars and heat lamps. Its independent living with all the amenities you will need. Walking distance to the library, restaurants and groceries. ** Open House tour every Tuesday at 2pm Please meet in lobby of 94 Dean Ave ** (id:50886)
Right At Home Realty
13 Mississaga Street E
Orillia, Ontario
Excellent commercial opportunity in the heart of downtown Orillia! This well-maintained 1,724 sq. ft. commercial building, complete with a full usable lower level, will be vacant and available January 1, 2026. The roof was redone in 2020, offering peace of mind and reduced future maintenance costs. Previously operated as a Buy/Sell/Trade, Payday Advance, and Cheque Cashing business, this sale includes the land and building only. Located in a prime downtown area-just steps to parks, the waterfront, dining, and strong pedestrian traffic-this property offers excellent visibility and flexibility for a wide range of commercial uses. A great opportunity for an investor or owner-operator seeking a solid, well-kept building in a thriving location. (id:50886)
RE/MAX Right Move

