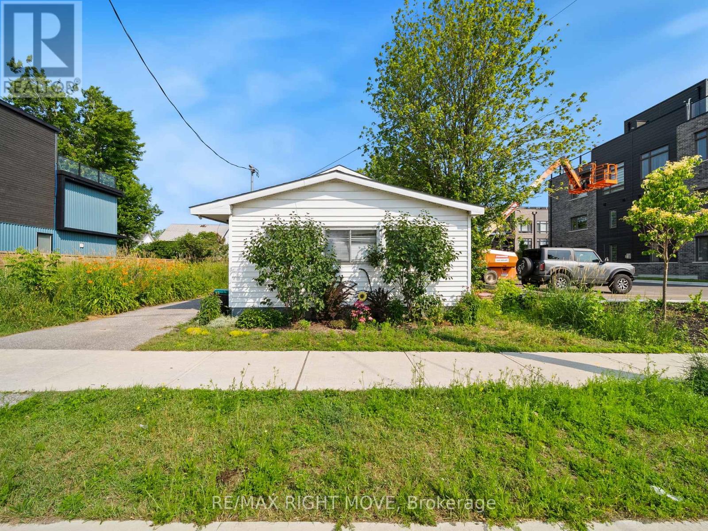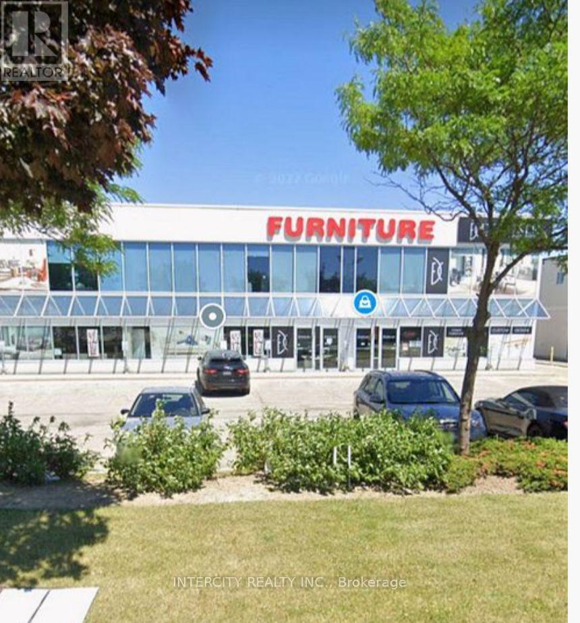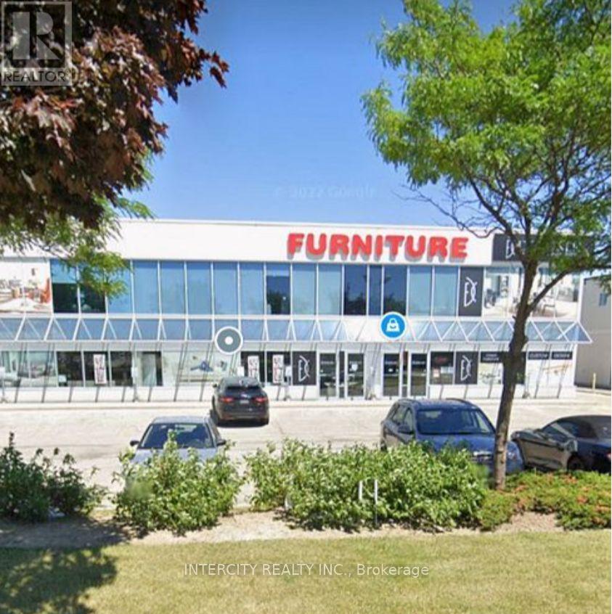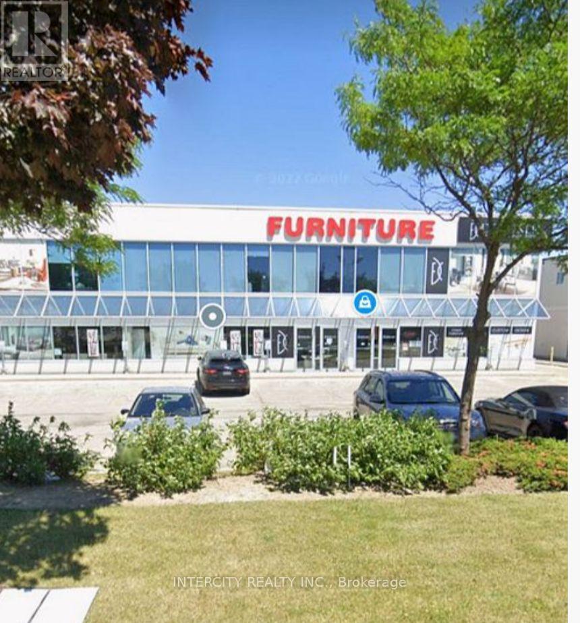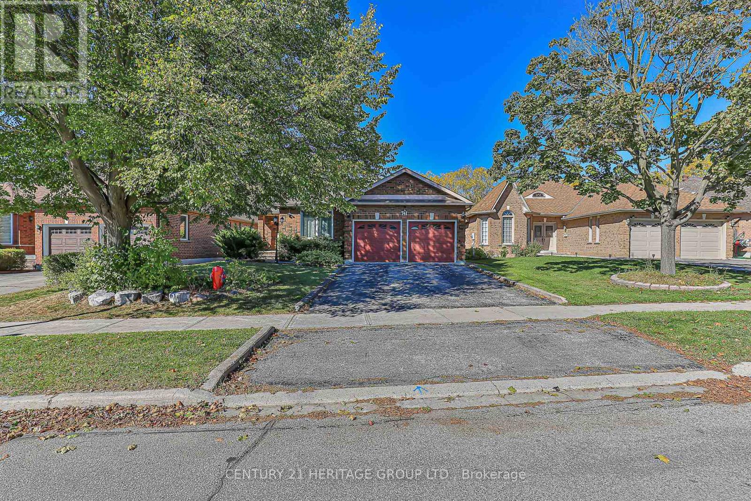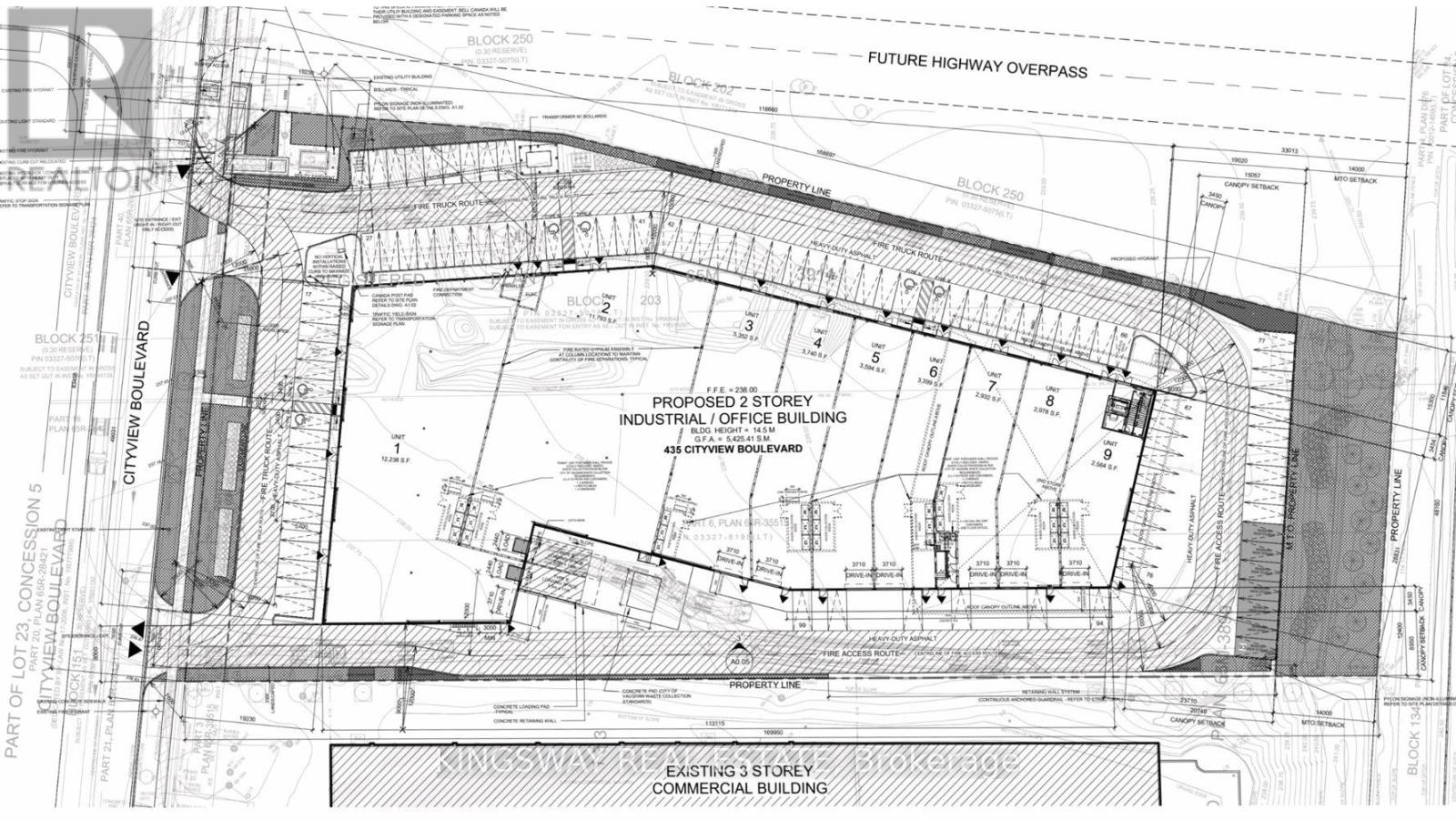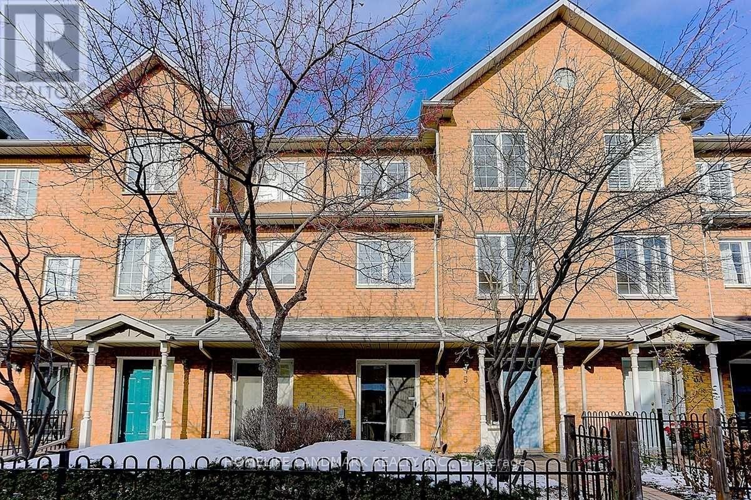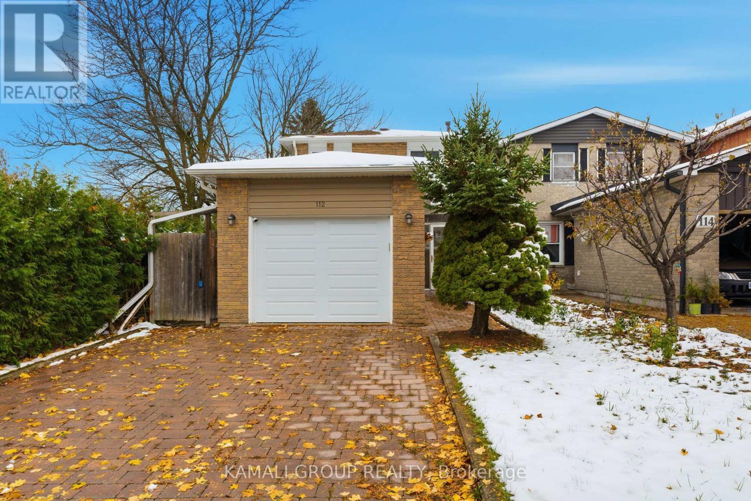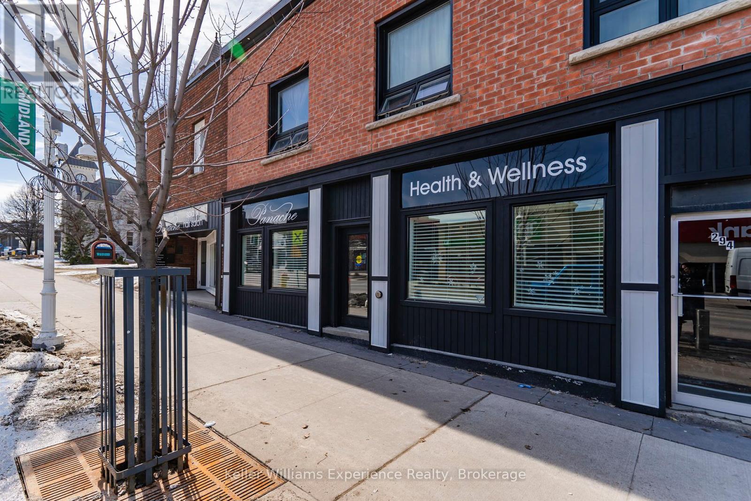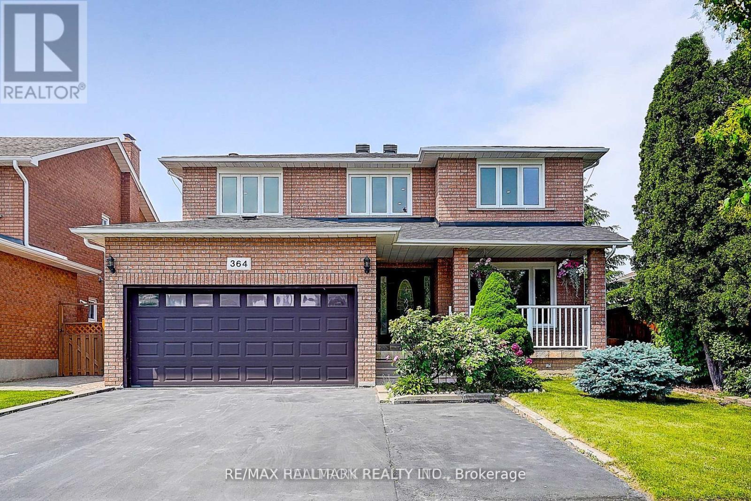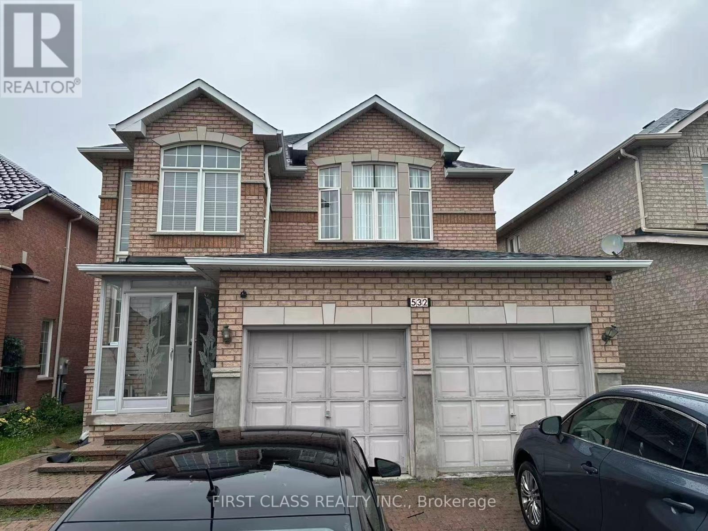122 Elgin Street
Orillia, Ontario
This property is steps from Lake Couchiching and next door to the new waterfront development. This location has a lot of upside. Enjoy walking distance to all your everyday essentials. Whether you're a first-time homebuyer or looking to downsize, this home is a great opportunity to enter the market. Ideal for investors as well, the property has already seen key upgrades including new plumbing, sump pump, new furnace and AC and new appliances (fridge and stove). Cosmetic upgrades or further improvements will easily force appreciation and make a sound investment. This price point makes it affordable to enter the market as a first-time home buyer or a seasoned investor looking to add to their portfolio. (id:50886)
RE/MAX Right Move
9a, 2nd Floor - 51 Jevlan Drive
Vaughan, Ontario
NEWLY DIVIDED 2ND FLOOR UNITS, SPACIOUS, FOR LEASE IN A HIGH TRAFFIC DESIRABLE AREA IN THE HEART OF WOODBRIDGE. MANY LARGE DRAW STORES CLOSE BY SUCH AS; THE HOME DEPOT, TESLA, THE BRICK, DAMIANI JEWELLERS & WALMART. MANY USES POSSIBLE FOR THE NEW TENANTS. ATTACH SCHEDULE 'B' WITH OFFERS. (id:50886)
Intercity Realty Inc.
10a, 2nd Floor - 51 Jevlan Drive
Vaughan, Ontario
NEWLY DIVIDED 2ND FLOOR UNITS, SPACIOUS, FOR LEASE IN A HIGH TRAFFIC DESIRABLE AREA IN THE HEART OF WOODBRIDGE. MANY LARGE DRAW STORES CLOSE BY SUCH AS; THE HOME DEPOT, TESLA, THE BRICK, DAMIANI JEWELLERS & WALMART. MANY USES POSSIBLE FOR THE NEW TENANTS. ATTACH SCHEDULE 'B' WITH OFFERS. (id:50886)
Intercity Realty Inc.
9 - 51 Jevlan Drive
Vaughan, Ontario
SPACIOUS COMMERCIAL UNIT FOR LEASE IN A HIGH TRAFFIC, DESIRABLE AREA, IN THE HEART OF WOODBRIDGE. MANY LARGE DRAW STORES CLOSE BY SUCH AS; THE HOME DEPOT, TESLA, THE BRICK, DAMIANI JEWELLERS & WALMART. MANY USES POSSIBLE FOR THE NEW TENANTS. (id:50886)
Intercity Realty Inc.
11 Morton Avenue
East Gwillimbury, Ontario
Welcome to your next home! This main and second-floor house offers 3 bedrooms, 1 washroom, and 1 kitchen, providing generous and comfortable living space for your family. The home is filled with large windows on both sides, making it exceptionally bright throughout the day. The huge backyard, complete with a massive deck and a pool, offers the perfect outdoor experience during the summer and fall-fully private and ideal for relaxing or entertaining. The expansive green lawn adds even more space to enjoy. Step inside from the large composite deck to find extra-large porcelain tiles throughout the kitchen, dining, and living areas. The open-concept kitchen features quartz countertops and stainless steel appliances, creating a functional and enjoyable cooking space. LED pot lights provide a modern and bright ambiance throughout. Conveniently located just minutes from Hwy 404, Upper Canada Mall, GO Station, schools, shopping centers, and major plazas. (id:50886)
Intercity Realty Inc.
Main - 741 College Manor Drive
Newmarket, Ontario
Main floor only .Discover an exceptional opportunity with this beautifully maintained bungalow in the highly desirable College Manor community, perfectly positioned backing onto open green space. This inviting home features a bright, open layout with a sunlit living room, a formal dining room with elegant French doors, and a spacious eat-in kitchen that opens to a large balcony overlooking nature. The primary bedroom offers both his and hers closets along with a luxurious 5-piece ensuite bath. Enjoy a prime location just minutes from parks, scenic trails, top-rated schools, the Magna Centre, Highway 404. (id:50886)
Century 21 Heritage Group Ltd.
7 - 435 Cityview Boulevard
Vaughan, Ontario
Be The First Business To Set Up In This Wonderfully Located Building. Just Off Highway 400 And Teston Rd, Cityview Blvd Is An Ideal Spot To Start Up Your Business. This Unit Offers 2932 Sqft On The Main Level There Is A Large Drive-In Garage Door 12' X 17' And A Double Door In The Front. 26' Clear Height Inside This Unit. Main Level Parking Outside. Close To Cortellucci Vaughan Hospital And Canada's Wonderland. (id:50886)
Kingsway Real Estate
5 - 21 St Moritz Way
Markham, Ontario
Location!Location! Location! Ranked Unionville Hs, Step To Markham Town Centre. Bright 3-Storey Condo Townhouse, 9' High Ceiling On Main & Basement Level.Two Underground Parking Spots, Freshly Painted, New Laminate Floor, Upgraded Brand New Chandelier. Basement Can Be Used As 4th Bedroom. Close To Supermarket, First Markham Place,Park,Theater,Plaza, Minutes To Hwy 404/407,Go Train Station. (id:50886)
Homelife Landmark Realty Inc.
Bsmt - 112 Kersey Crescent
Richmond Hill, Ontario
MOVE IN NOW! One Bedroom Basement Apartment With Parking! Renovated Open Concept Living/Kitchen Area, Ensuite Laundry, 4 Pc Bathroom and Separate Entrance. Beautiful Family Neighborhood! Close To VIVA/Richmond Hill and GO Transit, Minutes to HWYs 404 & 407. Close to All Amenities - No Frills, T&T, Coffee Shops & Restaurants. Shopping At Hillcrest Mall, Nearby Parks and Recreation. Mackenzie Health Hospital, Richmond Hill Centre for the Performing Arts, Places of Worship and Richmond Hill Public Library. (id:50886)
Kamali Group Realty
296 King Street
Midland, Ontario
Bright and spacious commercial unit available in the heart of downtown Midland, offering excellent exposure and high foot traffic just a short walk from the waterfront. This nicely renovated space features six private offices, a reception area, a common area at the back, a large storage room and a private bathroom. It has a separate meter and furnace for independent utilities and is wired for an alarm system. The unit includes one dedicated parking spot, with additional free municipal parking at the back, and offers both front and back entrances for convenient access. Ideal for professional offices or service-based businesses. Secure your ideal business location today! (id:50886)
Keller Williams Experience Realty
Bsmt - 364 Castlehill Road
Vaughan, Ontario
Move -in -Ready 2 Bedroom Basement Apartment with Huge eat - In Kitchen with Separate Entrance and Good size of a 4 pcs Bathroom and Separate Laundry Room and 1 Parking . Great Neighborhood Close to all Amenities Tenant Pays 35% of Utilities. (id:50886)
RE/MAX Hallmark Realty Ltd.
532 Highglen Avenue
Markham, Ontario
Your Dream Home Awaits on Highglen Street in Markham!Step into this beautifully designed 4+2 bedroom residence where comfort meets functionality. The sun-filled open layout on the main floor is highlighted by soaring 9-ft ceilings, rich hardwood floors, and an effortless flow thats perfect for both family living and entertaining.The walk-out basement expands your options transform it into a private retreat, a recreation hub, or an income-generating suite. Outdoors, the interlocked driveway and manicured front yard offer a welcoming first impression every time you come home.Located in one of Markhams most sought-after neighbourhoods, this home puts you steps from schools, parks, community centres, and tranquil trails all while keeping you connected with public transit and nearby amenities.Whether youre raising a family or searching for a smart investment, this home delivers the perfect blend of space, style, and unbeatable location. Experience the lifestyle you deserve book your showing today! (id:50886)
First Class Realty Inc.

