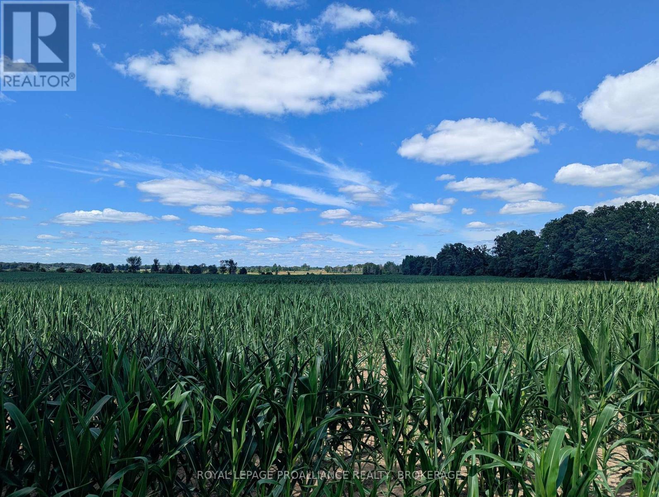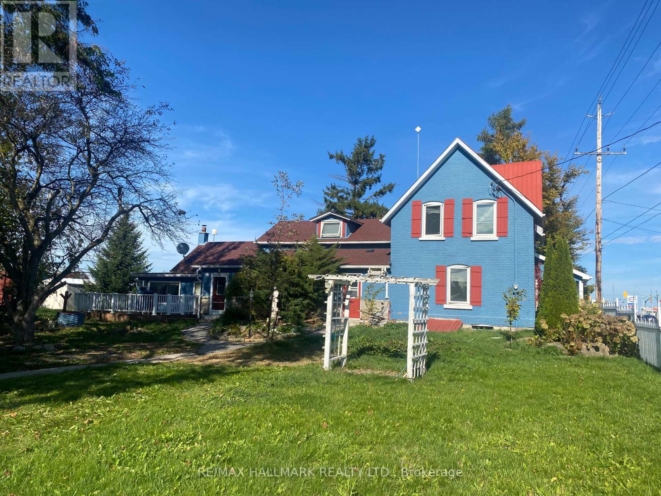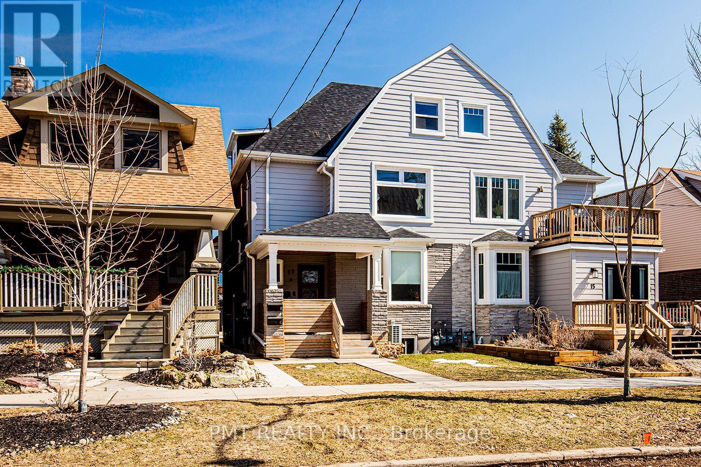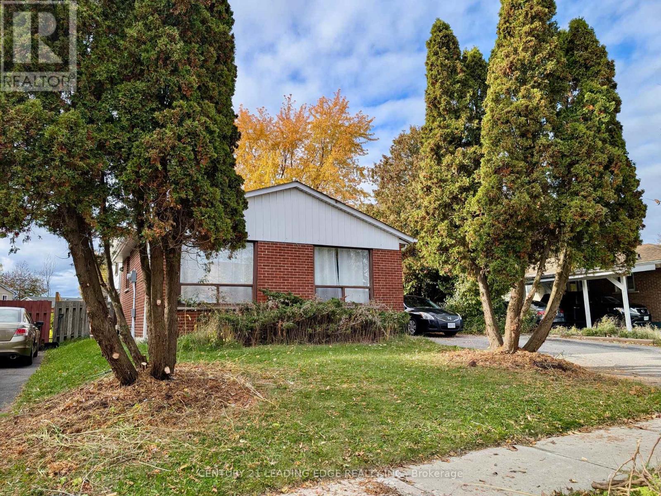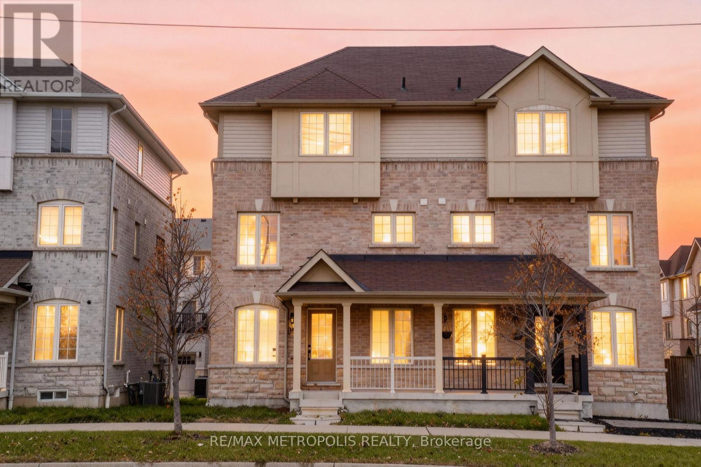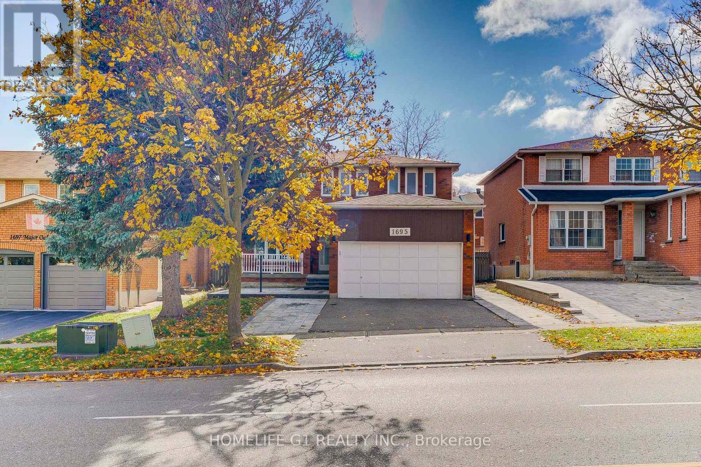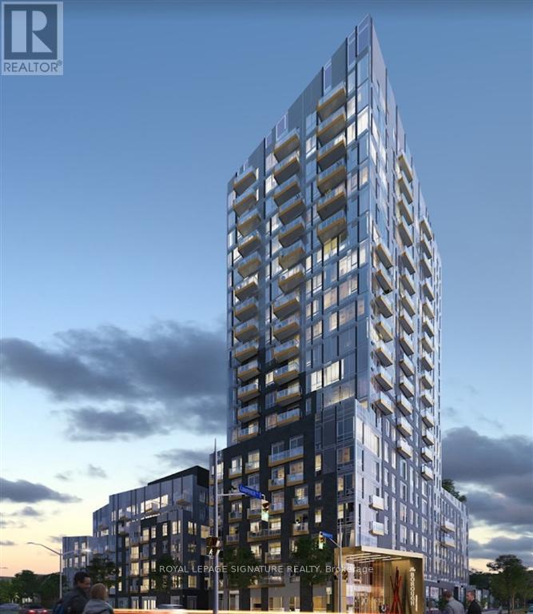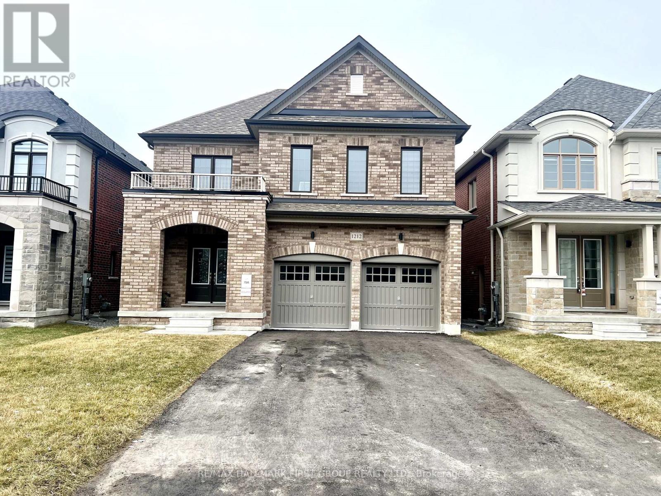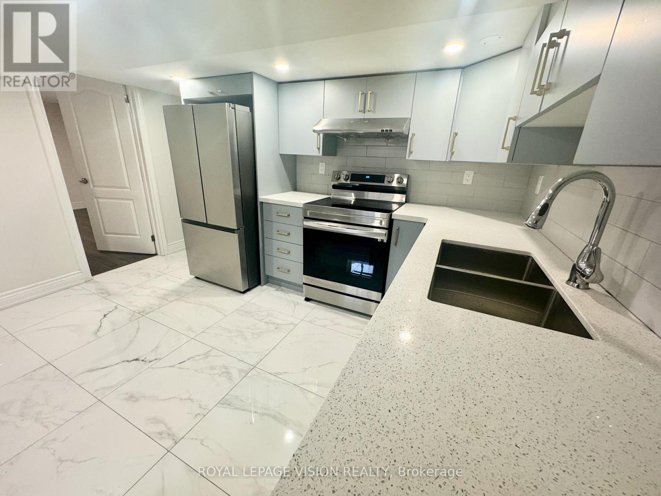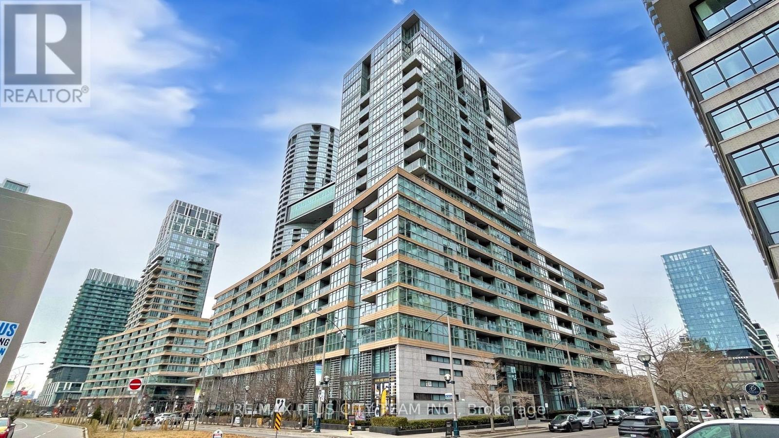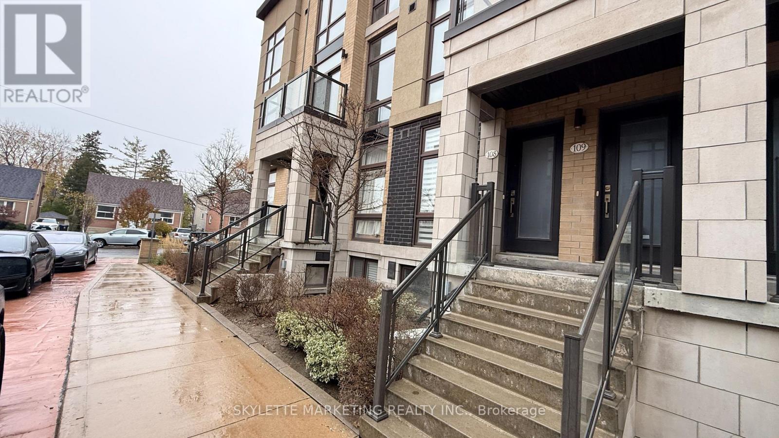Back Unit - 30 Howard Drive
Newmarket, Ontario
Beautiful Renovated Open Concept one bedroom unit facing beautiful backyard On Huge Premium & Private Lot In Amazing Location, Quite Street Close To Go , Shopping, Schools, Trails, Parks And Ez Access To Leslie & Hwy 404 , Walk-Out From living Room To Large Deck & Beautiful Yard W/Mature Trees And A Pond. (id:50886)
Century 21 Heritage Group Ltd.
2620 4th Concession Road
Kingston, Ontario
Dreaming of your own stables, expanding a farm, or starting a market garden? This versatile property is only 15 min to Kingston which offers the perfect opportunity to make those dreams a reality. Whether you're looking to open your own horse stables, grow your exiting farm, or cultivate a thriving market garden on 25 acres with 22 acres of workable and systematically tile-drained field to the North, this land is ready for your vision. Some trees to the East create a beautiful shaded space. Located on the South side of the road, this potential lot offers a prime building site for the home of your dreams. Surrounded by mature trees, it provides excellent privacy and a peaceful, natural setting. With it's desirable location and scenic surroundings, this property offers potential for your future vision. Let your dreams take root here! (id:50886)
Royal LePage Proalliance Realty
5440 Yonge Street
Innisfil, Ontario
Rare Opportunity On Yonge Street! Picturesque Home On Over An Acre Of Land. Heated Workshop (36X32) With Its Own 200 Amp Panel & Oversized Doors.Updated Windows & Electrical Panel (200 Amp).Huge Master Bedroom With Walking Closet On Main Level. 2 Full Bath. Large Country Kitchen. Formal Dining Rm. Huge Family Rm. Sunroom. Main Floor Laundry/Mud Rm. Fenced Yard W/Mature Trees.Close To Hwy 400 & Gilford Beach. (id:50886)
RE/MAX Hallmark Realty Ltd.
B - 17 Lockwood Road
Toronto, Ontario
Superb Find! 2 Bedroom Unit In A Lovely Triplex House In The Beaches. Designed W/ Modern Finishes, Tons Of Natural Light Throughout. Kitchen Features Full-Sized Appliances & Ample Storage. Large Front-Load Stacked Washer/Dryer Ensuite. 2 Spacious Bedrooms. Spa-Like Bathroom Is Immaculately Designed, Features Bluetooth Speaker. Private Porch Offers Privacy And Comfort Too! Amazing Neighbourhood! (id:50886)
Pmt Realty Inc.
Lower - 48 Snowball Crescent
Toronto, Ontario
Welcome to this bright, spacious, and well-kept basement suite in the heart of Scarborough! Enjoy the convenience of utilities and parking included (internet extra), plus a large crawl space for your exclusive storage needs. Ideally located just minutes from Hwy 401, public transit, schools, parks, Malvern Town Centre, U of T Scarborough (only 6 km away!) and all essential amenities, this home offers unbeatable accessibility. No pets and no smoking due to the upstairs tenant's health condition. (id:50886)
Century 21 Leading Edge Realty Inc.
896 Audley Road N
Ajax, Ontario
Beautifully updated home with fresh paint, LED lighting throughout the house , new flooring in all bedrooms, new stair carpeting, and a new AC unit (2025). Features 3 bedrooms and 3 washrooms, including a primary suite with a 3-pc ensuite and walk-in closet. Enjoy a bright, spacious kitchen with stainless steel appliances, granite counters, pantry, and breakfast area. Hardwood floors in the family, living, and dining rooms, with a walkout to the balcony. Two porches-front and back-add extra charm.Tenant pays all utilities (including hot water tank rental) and must carry tenant insurance.Easy access to Highways 401, 412, and 407. (id:50886)
RE/MAX Metropolis Realty
1695 Major Oaks Road
Pickering, Ontario
Welcome to this stunning detached 2-storey home with a beautifully finished legal basement apartment, perfect for families or income potential. Ideally located in a central, family-friendly neighbourhood, it's walking distance to parks and places of worship, and just minutes to Highway 401 and Pickering Town Centre. The main floor offers a bright, open layout featuring a luxury kitchen with stainless steel appliances, a cozy family room with a brick fireplace, a separate dining room filled with natural light, and a welcoming living room perfect for entertaining. Upstairs, you'll find four spacious bedrooms, including a primary suite with a walk-in closet and private ensuite, plus another full bathroom with a tub. The finished legal basement includes three bedrooms, a modern kitchen, laundry room, and large living area ideal for extended family or as an income generating suite. Enjoy a private backyard with mature trees and an extended upgraded driveway providing ample parking. This home truly combines luxury, convenience, and versatility perfect for growing families or investors alike. Move-in ready and centrally located, it's close to everything you need! (id:50886)
Homelife G1 Realty Inc.
933 - 3270 Sheppard Avenue E
Toronto, Ontario
10.5ft high ceilings! Brand new never lived in suite available! Beautiful split 2 bedroom + den floor plan. Perfect for a couple or family. The suite features 10.5ft high ceilings, full size stainless steel appliances, a double vanity in the primary bedroom and walk-in closet. Parking/locker/Internet included. Minutes to Fairview Mall, Agincourt GO, Don Mills Subway Station, and major highways (401, 404, DVP). (id:50886)
Royal LePage Signature Realty
1212 Shankel Road
Oshawa, Ontario
Welcome to this stunning one-year-old Legal basement suite featuring two bedrooms, two bathrooms, and a den. The layout is thoughtfully designed, showcasing a modern kitchen. You'll appreciate the spacious closet, ensuite laundry, and an abundance of natural light throughout. The backyard opens up to beautiful green space and trees, providing a serene view.This home is served by five public schools and four Catholic schools, with nine of these schools having designated catchment areas. Additionally, there are two private schools located nearby. Within a 20-minute walk, you'll find four playgrounds, three sports fields, and seven other recreational facilities. The nearest street transit stop is less than a four-minute walk, while the closest rail transit station is located less than seven kilometers away. (id:50886)
RE/MAX Hallmark First Group Realty Ltd.
Lower - 88 Wigmore Drive
Toronto, Ontario
Welcome to this beautifully renovated, two-bedroom basement apartment offers the perfect blend of modern luxury and convenience. With a private, separate entrance, you'll step into a bright, spacious, open-concept kitchen bathed in natural light. Nestled directly across from the scenic Wigmore Park, this home offers unparalleled access to top-ranked schools, vibrant shopping districts, a local library, and lush green spaces. Experience the best of urban living in a peaceful neighborhood setting. Tenants are responsible for 40% of utilities. (id:50886)
Royal LePage Vision Realty
830 - 10 Capreol Court
Toronto, Ontario
Experience downtown living at its best in this smart split two-bedroom suite at Parade 1, CityPlace, complete with parking. This practical floor plan offers two spacious bedrooms and two full bathrooms, providing comfort and privacy for families, roommates, or those working from home. The open-concept living and dining area is anchored by a full wall of pantry storage, maximizing functionality and convenience. Enjoy a wealth of building amenities including a 24-hour concierge, high-speed internet, indoor pool, party and meeting rooms, guest suite, sauna, and visitor parking. Ideally located just steps to the Financial District, TTC, Rogers Centre, Sobeys, parks, and vibrant city attractions, this condo offers unbeatable access to the best of downtown Toronto. Don't miss your opportunity to live in a vibrant community with fantastic recreational facilities and everything at your doorstep. (id:50886)
RE/MAX Plus City Team Inc.
108 - 23 Eldora Avenue
Toronto, Ontario
Excellent Location. Stacked Townhouse In The Heart Of Yonge & Finch. Spacious And Bright. Granite Counter Top, 2 Bedrooms With 9' Ceiling. Large Windows. Hardwood Floor All Throughout. One Parking & One Locker Included. Step To Subway, Restaurants, Shopping, Park, Transit And Much More. (id:50886)
Skylette Marketing Realty Inc.


