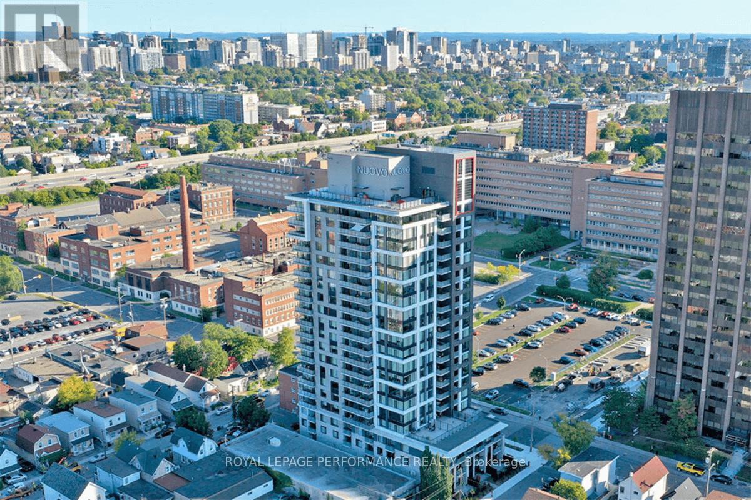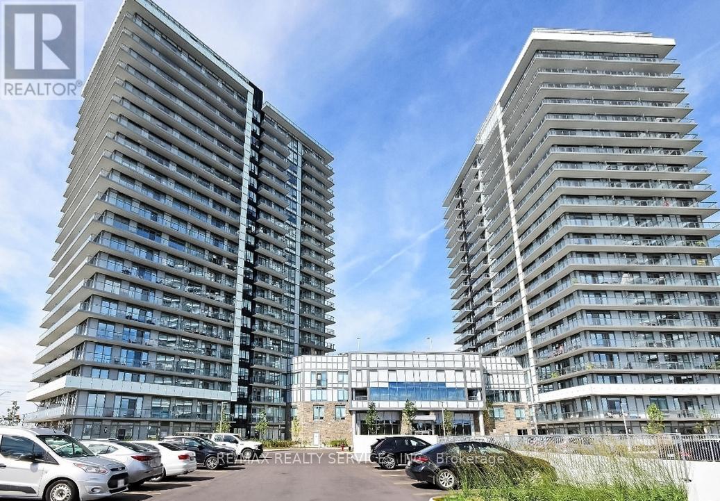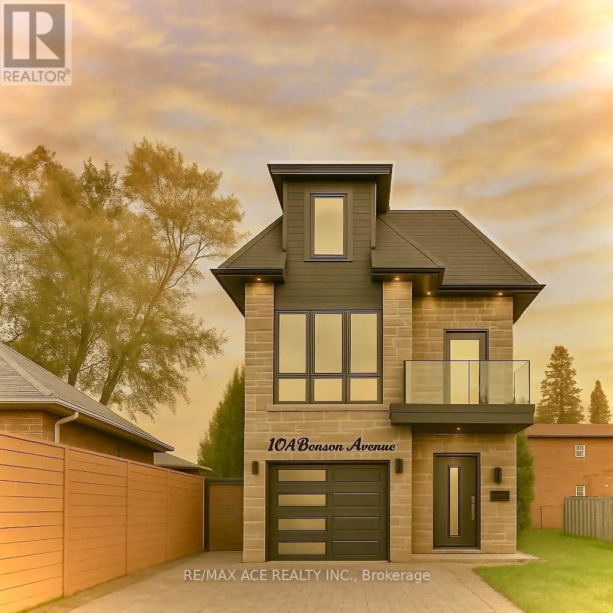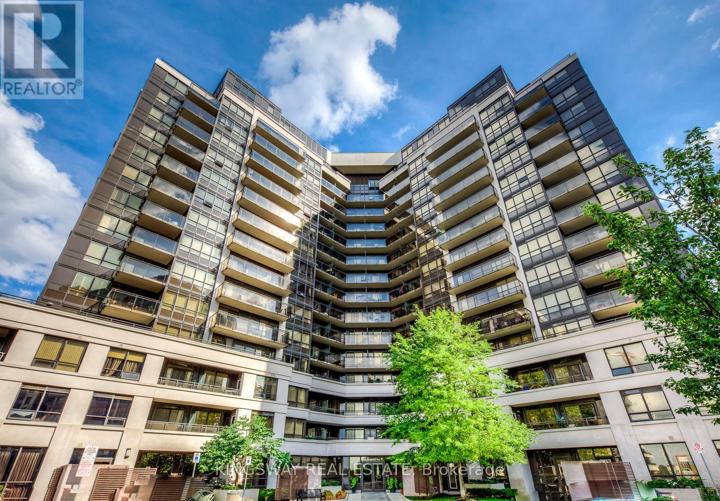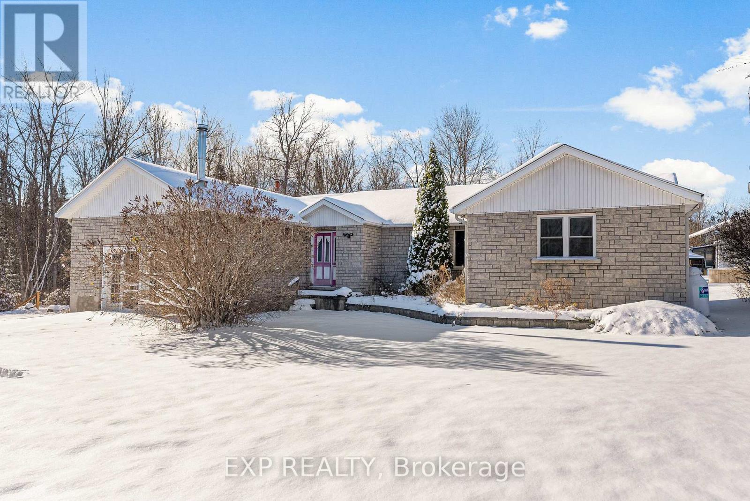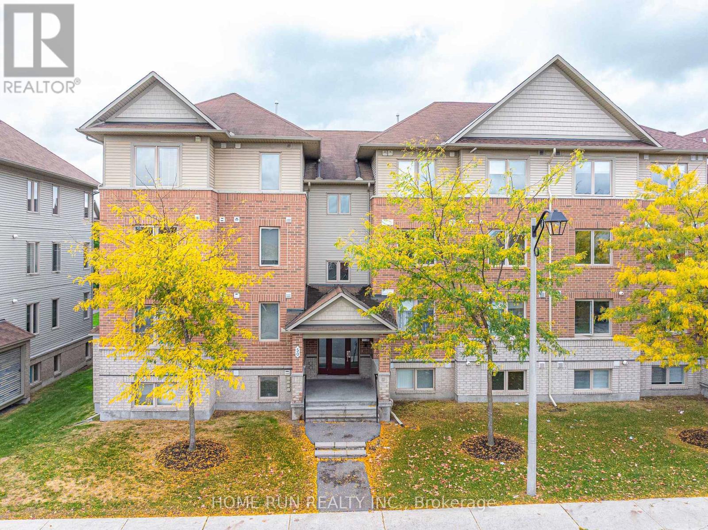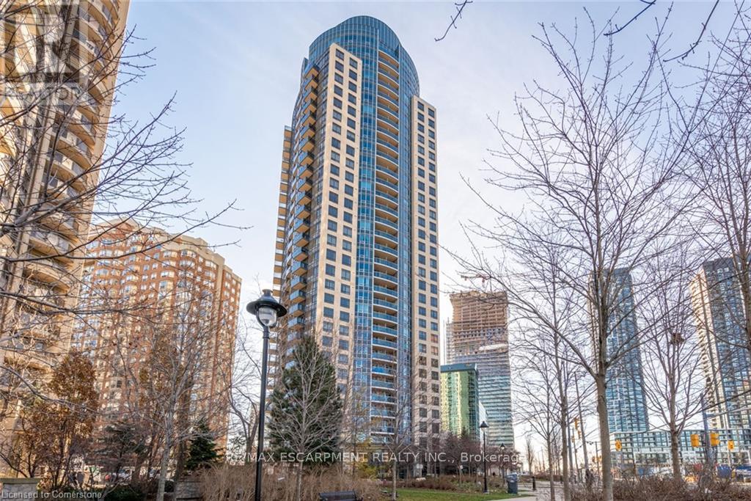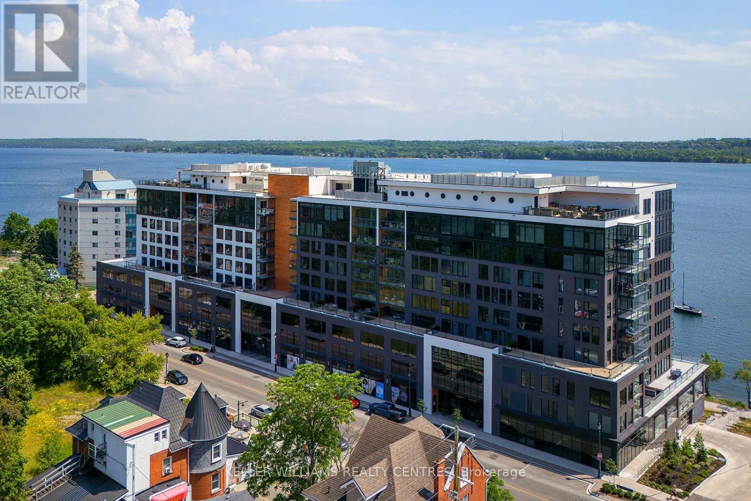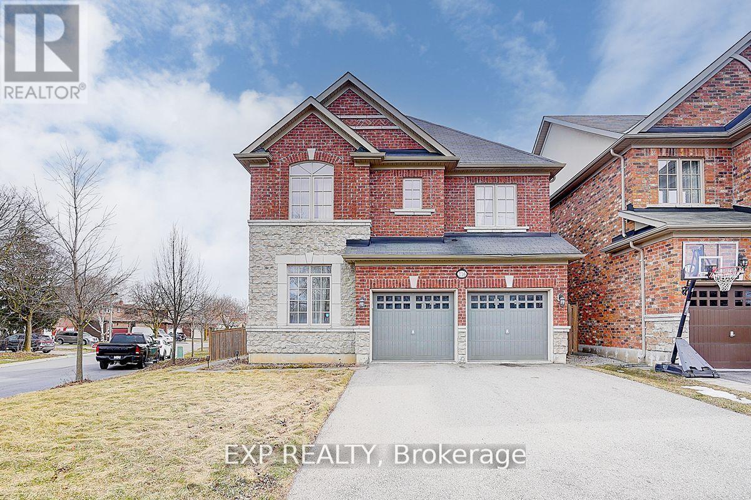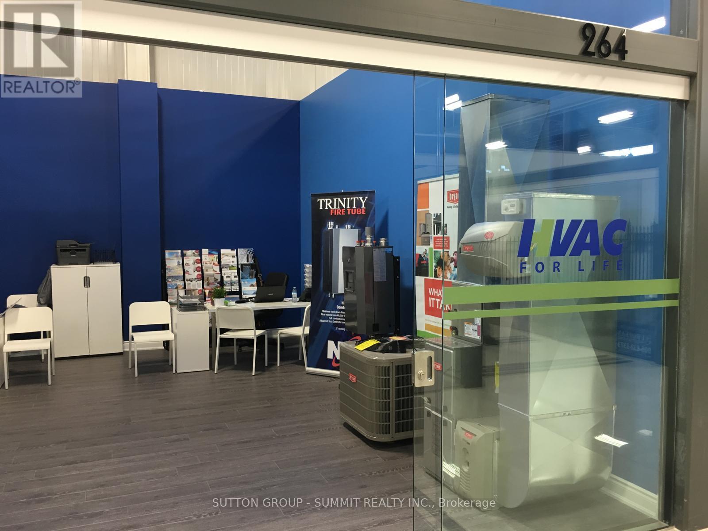105 - 45 Goodwin Drive
Guelph, Ontario
Unbeatable price with low condo fees for this stunning sun-filled 1+1 bedroom condo in the desirable South end of Guelph. Super convenient location within walking distance to literally everything you need and only a 10 minute drive to the 401. This 700 plus square foot condo is perfect for people who work from home as the office/den room is larger than most. You can likely put a daybed and your desk in there making it so versatile. The large primary bedroom has great closet space and can fit a king bed no problem. Since there isn't a locker, its amazing how much stuff you can fit into the large laundry room and you may be able to rent a locker thru the building. This unit is completely safe and you will love to sit outside on your extremely private and quiet patio. (no one walks by). There is easy access to the building from the additional side door of the building. Never worry about waiting for elevators in this main floor unit. Yes, there is carpet but its super clean and in mint condition which also means its so comfy on your feet especially in the winter so there's no need for slippers! Tons of restaurants, groceries, fitness clubs, shoppers, yoga, coffee shops, walking trails, parks, public transit, movie theatre and more, all within walking distance. Don't miss this opportunity to buy a fantastic condo with extra low fees! (id:50886)
Royal LePage Real Estate Associates
0804 - 518 Rochester Street
Ottawa, Ontario
Steps from Dow's lake, the luxury 685sqft Nuovo suite is available for lease assignment, features 6 stainless steel appliances, including a dishwasher and in-suite laundry. The premium finishes include quartz countertops and a built-in breakfast bar. Classic Shaker-style door cabinetry with tile backsplash and hardware. Enjoy the building's high-end amenities, rooftop patio, fitness facility, and social lounge! Storage locker available. Rental application and credit score required. Small pets allow (id:50886)
Royal LePage Performance Realty
2209b - 4655 Metcalfe Avenue N
Mississauga, Ontario
Welcome to this stunning 2 bedroom + den, 2-bathroom condo offering a bright, open-concept layout with nearly 9' smooth ceilings, wide-plank laminate flooring, and contemporary finishes throughout. The sleek kitchen features stone countertops and large stainless-steel appliances, flowing seamlessly into spacious living and dining areas that open onto a private L-shaped balcony with beautiful views of the CN Tower and Lake Ontario. Enjoy the convenience of ensuite laundry, one parking spot, and one locker. Rent includes heat, A/C, and water (tenant pays hydro). Exceptional building amenities include a rooftop outdoor pool, BBQ terrace, fitness club, lounge, and beautifully landscaped grounds. Perfectly located steps from Erin Mills Town Centre, Credit Valley Hospital, top-rated schools, public transit, and major highways. (id:50886)
RE/MAX Realty Services Inc.
10a Benson Avenue
Mississauga, Ontario
Experience refined living in this newly built family home just steps from Lake Ontario and vibrant Port Credit. Designed with convenience in mind, the residence features a custom-built elevator providing access from the basement to the third floor. Oversized windows and a skylight flood the home with natural light, highlighting the open-concept design. The chef-inspired kitchen is a true centerpiece, complete with a spacious island, premium Decor appliances, and seamless flow into a bright great room featuring custom built-in shelving and an elegant electric fireplace. The private fenced backyard offers the perfect setting for relaxing or entertaining. The primary suite is a retreat of its own with a walk-through closet, spa-like ensuite with heated floors, and a dream soaker tub. Each of the four bedrooms includes its own ensuite and generous closet space. A full-sized laundry room on the second floor adds convenience to everyday living. The fully finished basement provides flexibility with an additional bedroom or office, guest bathroom, bar, and a spacious recreation room with a separate entrance. Heated floors in the powder room and foyer, engineered hardwood throughout, and high-end European/Italian tiles elevate the homes sophisticated style. An EV charger is also included. (id:50886)
RE/MAX Ace Realty Inc.
905 - 1060 Sheppard Avenue W
Toronto, Ontario
Freshly painted and move-in ready, this ultra-clean 2+1 bedroom, 2 bathroom corner suite offers over 1,000 sq ft of comfortable, stylish living. Features include dark laminate flooring throughout, an open-concept split bedroom layout for maximum privacy, and a spacious enclosed den with sliding door that functions perfectly as a bedroom or home office. Enjoy beautiful sunrise views from the open balcony. Just steps to Downsview Subway Station for unbeatable convenience. The building offers exceptional amenities including a full fitness and recreation centre, indoor swimming pool, and 24-hour concierge. A fantastic opportunity that won't last! (id:50886)
Kingsway Real Estate
31343 Highway 41 Highway
Bonnechere Valley, Ontario
Welcome to 31343 Hwy 41 - a solidly built 2+1 bedroom, 2 bath bungalow set on 8.49 scenic acres with 500' frontage along Constant Creek! This inviting, move-in ready family home offers an open-concept living and dining area next to a large, bright kitchen with an oversized island - perfect for entertaining. The attached garage has been converted into a spacious family room with a cozy wood stove and floor-to-ceiling storage cabinets, providing plenty of extra living space. Step out the back garden doors into a 16' x 12' 3 season room with SunSpace windows, which further extends the living space. The finished basement features a rec room and second wood stove for added warmth and comfort. Enjoy the convenience of an oversized detached garage with workshop space, ideal for hobbyists or storage. Solar panels provide annual revenue, making this property functional, profitable and energy-efficient. Explore your own private trails, woods, and additional outbuildings - a perfect rural retreat! A short drive to Eganville, 30 minutes from Renfrew and 1 hour from Ottawa, makes this property is well situate within the Ottawa Valley. (id:50886)
Exp Realty
6 - 50 Barnstone Drive
Ottawa, Ontario
Welcome home! This spacious & bright south-facing 2 bedroom, 2 bathroom condo is delightful inside and out and move-in ready. Simply unpack and relax! Wide open concept floor plan with Beautiful kitchen & large center island offers plenty of counter/storage space. Good sized bedrooms with fabulous oversized main bath. Cozy balcony overlooks the walking paths & park space below. Fantastic location & just steps to grocery store, pharmacy & Tim Hortons! Also close to public transit, schools, eateries and shops. Parks, Vimy Memorial Bridge, the Rideau River & all amenities of both Barrhaven and Riverside South communities - Whether it's for everyday living or entertaining -this home is sure to please! Just move in, enjoy and start making wonderful memories. - don't miss out on this amazing opportunity. Parking spot #13. 24hr irrevocable on offers. (id:50886)
Home Run Realty Inc.
115-115 1/2 Fairmont Avenue
Ottawa, Ontario
Welcome to 115-115 1/2 Fairmont Avenue! This charming Duplex has been lovingly cared for by the same family for almost 50 years. Nestled in the heart of Hintonburg, one of Ottawa's most desirable urban neighbourhood known for its family-friendly community and long standing neighbors. Families and tenants alike will especially appreciate the walk ability to top-rated schools, community centres, picturesque parks, some of the National Capital's most iconic lifestyle sites, and the multitude of year-round events and festivals that define this neighbourhood's vibrant lifestyle. Imagine the convenience of being within walking distance of the iconic annual Tulip Festival at Dow's Lake, or to shop at all the trendy boutiques along Wellington Street, or to take a daily stroll along Preston Street in Little Italy which showcases so many different international restaurants, cafes & outdoor patios - "Enjoy a wonderful lifestyle each & every day of the year!" This charming property includes 2 separate 2-bedroom tenant occupied rental units with great tenants. Each unit includes a cozy kitchen & dining area, separate living room, 1 bathroom, their own laundry area, and features a large outdoor back porch for each unit. Brimming with potential, this character filled property comes with R4UB Zoning and a sizable rear lot. The building/Duplex next door is also owned by the same family and is separately offered for sale Mls #X12273265 - which may offer a unique investment opportunity or a chance for multi-generational families to live next door to each other. Don't miss this rare opportunity to own a great investment in one of Ottawa's most dynamic neighbourhoods. (id:50886)
RE/MAX Hallmark Realty Group
2402 - 330 Burnhamthorpe Road W
Mississauga, Ontario
Open Concept Layout with a spectacular panoramic floor to ceiling windows design, giving you breathtaking views of the city! With 9Ft Ceilings, massive living room, executive kitchen, dining room, an open space and a walkout open balcony. The massive bedrooms both featuring their own full bath ensuites and walk-in closets. And a powder room for your guests. Truly feels like you are living in a 5-star hotel. Amenities Include 24Hr. Concierge, Security System, Indoor Pool, Virtual Golf, Guest Suites, Games Room, Party Room. Only steps away from Square One Shopping Mall, Sheridan College, public transit, YMCA, library And more. (id:50886)
RE/MAX Escarpment Realty Inc.
602 - 185 Dunlop Street E
Barrie, Ontario
EXPERIENCE WATERFRONT LUXURY AT AN ENTICING PRICE! Welcome to Suite 602 at 185 Dunlop Street East, one of Barries most exclusive addresses on the shores of Kempenfelt Bay. This Sapphire model, with a sought-after south-facing exposure, offers 1,510 sq. ft. of elevated living with the most desirable upgrades in the building. A rare find in condo living this suite includes two premium parking spaces plus a private hydraulic lift for a third vehicle, along with convenient same-floor storage. Step inside and be captivated by the wall-to-wall lake views showcased through an innovative Lumon glass-enclosed balcony, seamlessly blending indoor and outdoor living for year-round enjoyment of the waterfront. The chef-inspired kitchen features a dramatic oversized island, panelled high-end appliances, sleek quartz countertops, and a design thats both elegant and functional. The open-concept living and dining area is anchored by a custom feature wall with built-in TV mount, creating the perfect modern backdrop for entertaining. With 9 ft ceilings, luxury vinyl plank flooring, and stone tile in wet areas, every detail is thoughtfully curated. The two spacious bedrooms each feature private ensuites, large double closets and waterfront views. At LakHouse, residents enjoy resort-inspired amenities including two rooftop terraces with BBQs and fire tables, a fully equipped fitness centre, sauna and steam rooms, a dog wash station, guest suites, a stylish social lounge, and concierge service. With its unmatched upgrades and unobstructed water views, Suite 602 represents an extraordinary opportunity to own the best of Barrie's waterfront lifestyle. Don't miss your chance schedule your private showing today! (id:50886)
Keller Williams Realty Centres
116 Dunlop Street
Richmond Hill, Ontario
Welcome To 116 Dunlop Street, Fabulous House In Prime Richmond Hill. The Desirable 'Crosby' Community. Over 3600 Sq Feet Of Living Space. This delightful residence offers a perfect blend of comfort, convenience, and charm. Inside, you'll find spacious living areas filled with natural light, ideal for entertaining guests or relaxing with family. The well-appointed kitchen boasts a large eat-in area, ample storage, and walk-out to backyard retreat. Walk-In Distance To Richmond Hill Centre For The Performing Arts, Restaurants, Shopping, Community Centre With Wave Pool, Hockey Arena And Much More. Stunning Open Concept Layout, Gleaming Hardwood Floors, Beautiful Gourmet Kitchen With Built-In Appliances And Granite Counters. 4 Spacious Bedrooms And Professionally Finished Basements.(this property features 2 large/master bedrooms.) A True Gem! Excellent connectivity to Toronto via Yonge Street and Highway 404. You'll also enjoy the convenience of a variety of shops, restaurants, and services just minutes away on Yonge Street! Steps To Elgin Barrow Arena Complex, Richmond Hill Lawn Bowling & Tennis Courts. (id:50886)
Exp Realty
264 - 7250 Keele Street
Vaughan, Ontario
Discover Improve Canada, a premier, high-end mall dedicated exclusively to home improvement and professional contracting services. This upscale destination brings together elite showrooms, luxury design centers, and top-tier contractor storefronts-all under one roof. From bespoke cabinetry and state-of-the-art appliances to custom flooring, lighting, and outdoor living solutions, Improve Canada is the go-to hub for homeowners, designers, and builders seeking quality, craftsmanship, and innovation. Featuring curated collections from world-renowned brands and on-site consultations with licensed professionals, it's the ultimate destination to transform any space from concept to completion. Take advantage of a rare opportunity to lease a vacant retail unit in Improve Canada. This 400 sq ft unit is move-in ready, offering high ceilings, large display windows, and a floorplan ideal for showcasing premium products or design services. Situated in a high-visibility location, next to Entrance M, with great daily foot traffic, the unit is perfect for brands specializing in custom and specialty services. Tenants enjoy access to shared amenities and participation in exclusive mall-wide marketing and trade events. Elevate your business in an environment tailored for high-end home innovation and professional partnerships. **Rent is $1500.00/Month Inclusive**** Available beginning January 1st 2026** (id:50886)
Sutton Group - Summit Realty Inc.


