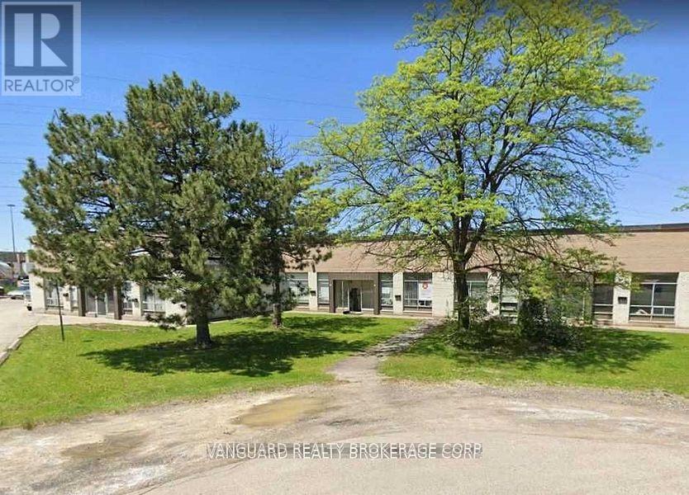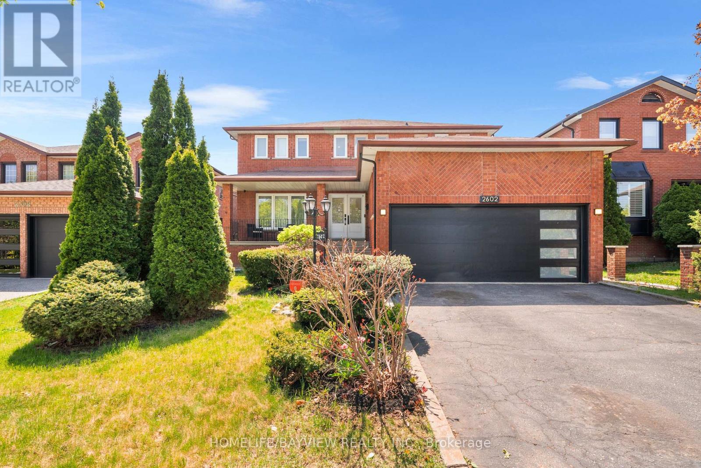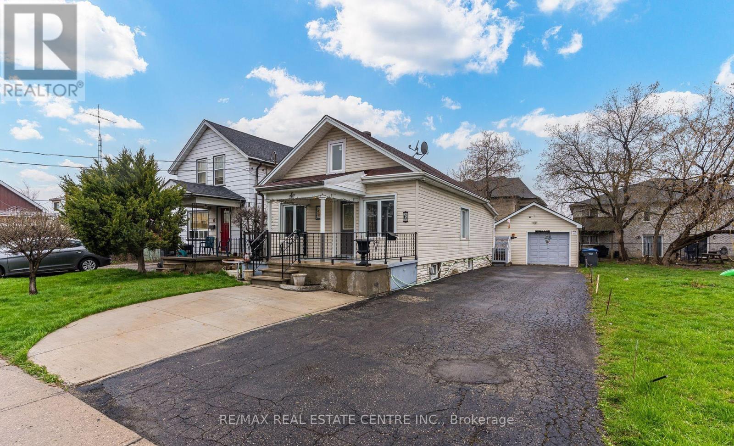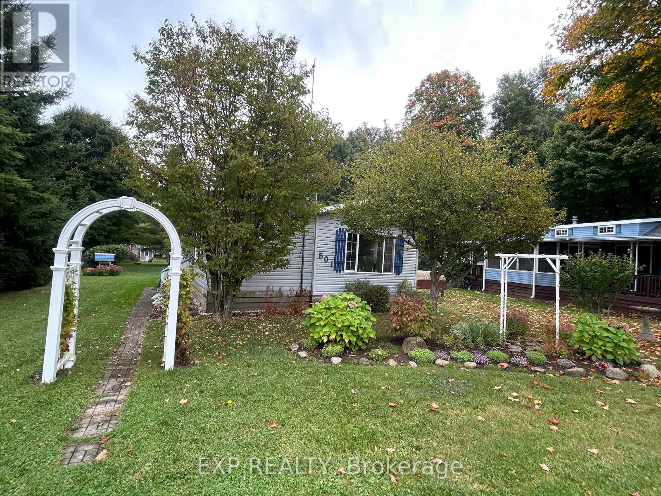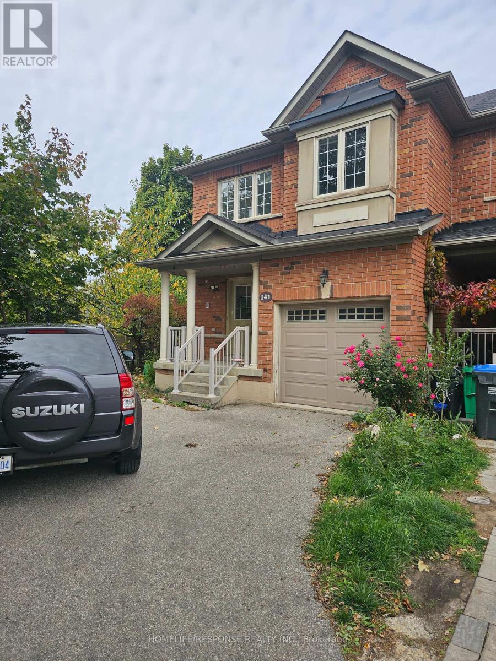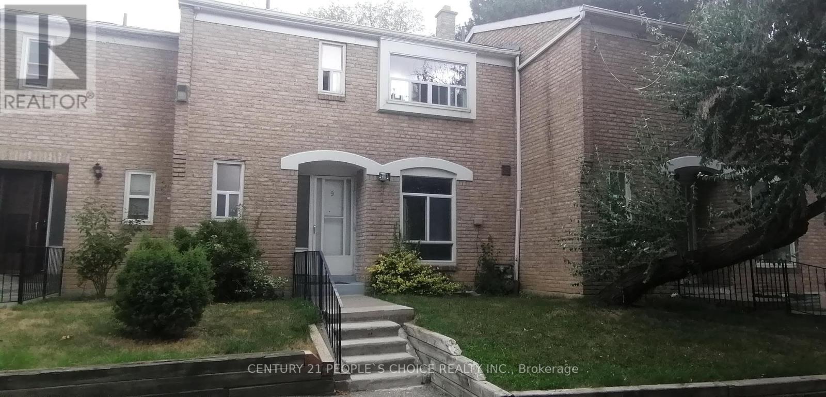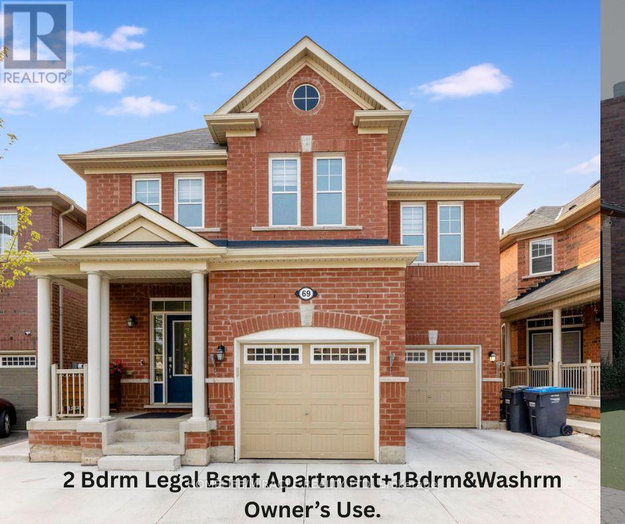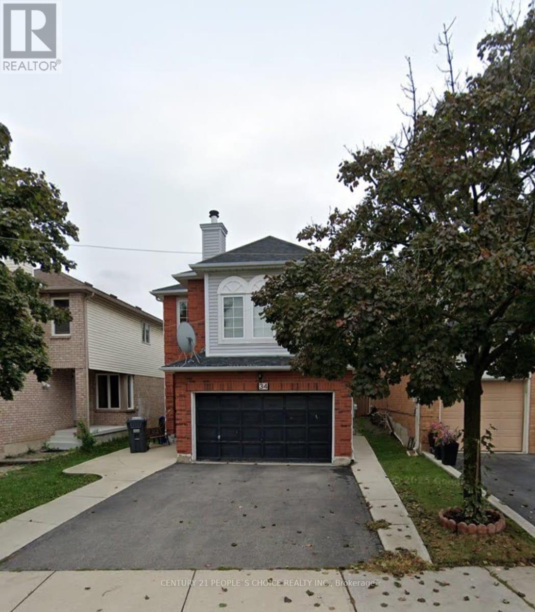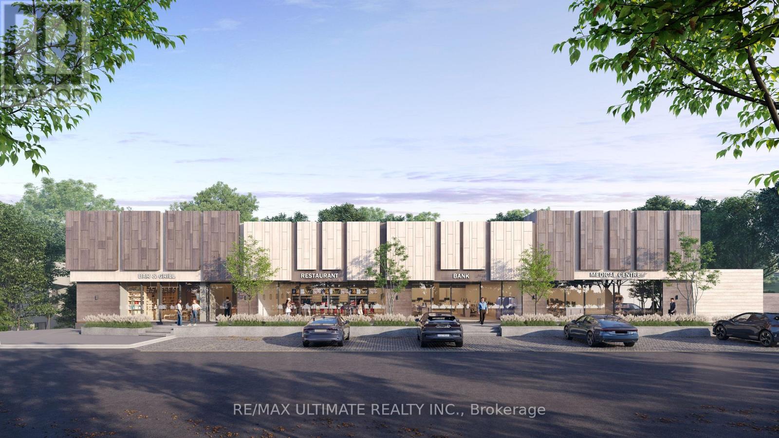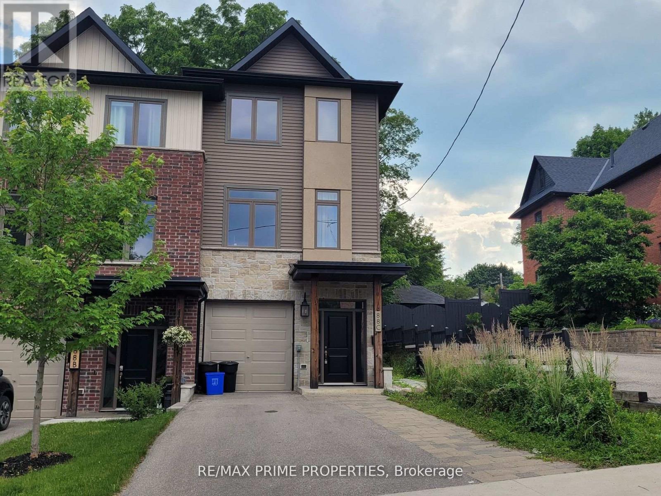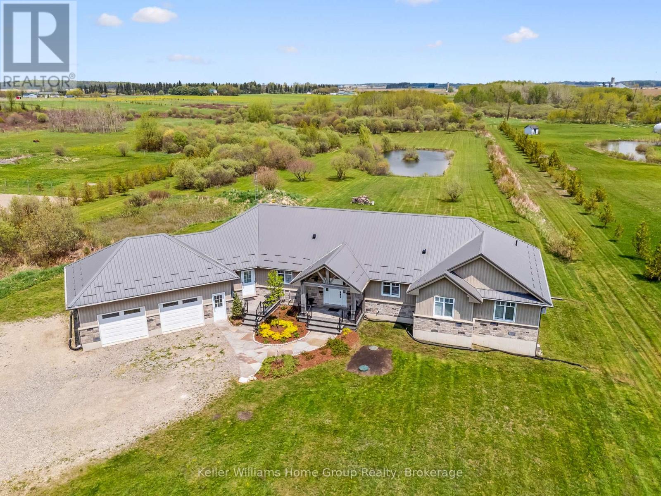10-14 - 17 Canso Road
Toronto, Ontario
Excellent Highway Access To Highways 401, 409, 427. Minutes To Pearson Airport. Dock Leveler, Can Accommodate 53' Trailers. Ample Power For Manufacturing. (id:50886)
Vanguard Realty Brokerage Corp.
2602 Mason Heights
Mississauga, Ontario
Welcome to this beautifully upgraded 4+1 bedroom, 5 full bathroom home on a rare 50.92 x 182.25 ft lot in the heart of Mississauga's sought-after Square One area. With over 180 feet of depth and thoughtful upgrades throughout, this move-in ready home is perfect for families, multi-generational living, or savvy investors. Step through the double front doors into a grand foyer featuring a spiral oak staircase and enjoy the sense of openness throughout the home. The main floor boasts a full washroom, ideal for older parents, guests, or individuals with mobility needs who may benefit from a future main-level bedroom setup. The modern, renovated kitchen is the heart of the home featuring a large island, newer stainless steel appliances, stylish backsplash, and upgraded light fixtures. Pot lights and fresh paint throughout give the entire home a bright, modern feel. The main floor also includes a cozy fireplace and direct access from the garage. Upstairs, you'll find two large primary bedrooms with their own ensuites, plus a rare second-floor laundry room. Each of the five bathrooms in the home is a full washroom with sleek standing showers and quality finishes, offering convenience and flexibility for every member of the household. The fully finished basement has a separate side entrance, its own full kitchen, full washroom, laundry, and a spacious living area making it perfect for rental income, extended family, or in-law accommodations. The backyard is a true private oasis, with mature apple trees, and a vast open space perfect for kids, pets, or outdoor entertaining. Additional features include a custom garage door, beautiful landscaping, and an electric vehicle charging station. Situated on a quiet, family-friendly street, just minutes from Square One Mall, University of Toronto Mississauga, parks, transit, highways, LRT - this is a rare opportunity to own a versatile, upgraded home in one of Mississauga's most desirable neighborhoods. (id:50886)
Homelife/bayview Realty Inc.
6 Eastern Avenue
Brampton, Ontario
This beautiful 1.5 storey detached house comes with 3+1 bedrooms and 1 bathroom. This deep lot has a separate side entrance to the basement apartment.The main floor offers open concept living/dining with large windows, crown moulding and laminate floors, plus an oversized eat-in kitchen with appliances, ceramic tiles and picture windows. Primary bedroom on main floor with 3-pc bath. Upper level has two bedrooms with upgraded laminate flooring. Extra-long driveway fits up to 8 cars. Oversized 1.5-car garage with storage loft and side door to yard. The backyard has beautiful vegetable garden. Updates include Re-shingled-roof (approx. 6 yrs), Gas furnace and Central air. Close to all amentities, schools, parks, shopping and directly across the Peel memorial hospital. Three more properties available for sale 4 Eastern Avenue(W12334901), 34 Trueman St(W12334908) & 36 Trueman St(W12334906). (id:50886)
RE/MAX Real Estate Centre Inc.
1252 Mont Clair Drive
Oakville, Ontario
Amazing Opportunity To Own A Solid Brick Bungalow In The Highly Sought-After College Park Community! Situated On A Premium 60 x 125 Ft Lot, This Home Is Freshly Painted And Very Well Maintained. Original 3 Main Floor Bedrooms Have Been Converted Into 2 e Bedrooms With A Very Spacious Kitchen And Modern Bathroom. The Fully Finished Basement With Separate Entrance Features A Brand New Kitchen, 2 Bedrooms, A Large Living/Dining Room, And Its Own Laundry Perfect For Extended Family Or Rental Income. Both Upper And Lower Levels Have Separate Laundries For Convenience. Numerous Updates Include Roof, Eaves, Insulation, Driveway, Electrical Panel, And More. Enjoy A Private Backyard With Mature Trees, Steps To Parks, Trails, Transit, And Top-Ranked Schools Including White Oaks SS With IB Program. Truly A Turnkey Home With Endless Potential! Property Virtually staged. (id:50886)
Century 21 People's Choice Realty Inc.
501 - 923590 Road 92 Road
Zorra, Ontario
Welcome to 501 Tulip Trail in Award winning Happy Hills Resort Park. Situated on a premium lot backing and fronting onto greenspace in the 9 month seasonal section and fully winterized with 6 inch walls and double glazed windows.Forced air central propane furnace and A/C. Owned electric hot water heater. Gorgeous large 10 x 28 covered deck. Lots of parking out front. A truly beautiful location with so many updated amenities there is something for every member of the family including a large heated family swimming pool, children's splash pad, heated adult's only swimming pool, a 9 hole golf course and driving range, Bocce Ball, Lighted Tennis court, Pickleball, Volleyball, Basketball, Shuffleboard, Horseshoe pits, Daily children's crafts/activities, hayrides, bingos, movies, special tournaments, mini animal farm, hiking trails, several playgrounds, lighted skateboard and bicycle activity centre and more. Unit can be heated with electricity or propane and has A/C. The family room is an addition. 7 x 7 garden shed and a gas line for BBQ. Payment plans are available for resort fees. Nearby attractions include the Stratford Festival, Kellogg's Lane London(numerous shows, Centennial Theatre, restaurants and bars, Children's Museum and Hard Rock Hotel London, Grand Theatre London, African Lion Safari, numerus golf courses, Farmers markets, Apple land Station, London Storybook Gardens to name a few. Get in on this lovely lifestyle early! Contact listing agent for fees, deposit and occupancy requirements. (id:50886)
Exp Realty
141 Rockgarden Trail
Brampton, Ontario
End Unit Townhouse! Premium Pie Shaped Lot! Open Concept Layout! Spacious Family Room! Large Kitchen! Spacious Bedrooms! Walkout in Basement to Spectacular Yard! A Must See!! "Condominium Fee" Monthly for Snow Removal. (id:50886)
Homelife/response Realty Inc.
9 - 17 Gosford Boulevard
Toronto, Ontario
This is a rare 2-storey 3-bedroom t/house unit with 3 washrooms, additional 2-bdrm in bsmt in excellent move-in condition with a private backyard. Fridge & stove are brand new. Two TTC bus stop within 100 meters along Jane Street. Very low maintenance fees, and located amidst many amenities - many schools, library, university, many grocery stores, shopping malls, and very close to Hwy 400 & 401. There are conveniences all around. It's a 'must-see'. Freshly painted, brand new kitchen cabinets and kitchen appliances. (id:50886)
Century 21 People's Choice Realty Inc.
69 Mincing Trail
Brampton, Ontario
*Legal Basement Apartment with an additional Owner Occupied rec room with bedroom and washroom**** This impeccably maintained 4250 sq ft of living space in a detached residence offers a spacious, well-designed layout. The main level features formal living and dining areas, a private office/den enclosed with pvt door good for work from home. A warm and inviting family room with a gas fireplace and waffle ceiling, a beautifully upgraded modern kitchen complete with a gas stove, with quartz countertops, and pot lighting. Upstairs, 4 generously sized bedrooms and extra living area with lot of sunlight. The luxurious primary suite features a large walk-in He and She separate closets and 4-piece Ensuit. Hardwood flooring adds elegance to all over the house. The home also features a legal two-bedroom basement apartment, Separate Entrance complete with its own living and dining areas, a kitchen with granite counter top, good storage and pot lights, making it ideal for generating rental income. An additional recreation area, complete with a separate bedroom and bathroom, is reserved exclusively for the homeowner's use. Laundry facilities are thoughtfully located in a shared basement area, while an additional laundry setup on the upper floor provides added convenience for the owners. Perfect for large families or those seeking flexible living arrangements, this property blends functionality with 3 K Monthly income potential. Fully newly upgraded concrete driveway fits 6 cars. With countless upgrades throughout, this home is truly a must-see. (id:50886)
Homelife/miracle Realty Ltd
34 Beaconsfield Avenue
Brampton, Ontario
Most Desirable Location Beautiful 4 Bedroom. Second Floor Family Room, Entrance from Garage. Two Bedroom Finished Basement with Side Entrance. Renovated kitchen, new roof one year ago, concreate work done around the house and in the back yard one year ago. (id:50886)
Century 21 People's Choice Realty Inc.
4 - 201 Woodside Drive
Orillia, Ontario
Exceptional retail leasing opportunity in a high-exposure Orillia commercial corridor near Westmount Dr N and Coldwater Rd W. This recently upgraded property offers modern building systems, improved site layout, and excellent signage potential. Flexible unit configurations ranging from 2,500-10,000 sq. ft. allow tenants to customize based on operational needs. Zoned C4, the space supports a wide range of commercial uses including medical and health services, retail, bakery/café, daycare, fitness/wellness, and professional offices. The site benefits from strong vehicle and pedestrian traffic, positioned directly beside a busy Tim Hortons with drive-thru and across from Shoppers Drug Mart, ensuring consistent visibility and customer flow. Ample parking available on site. Full property details and permitted uses are included in the attachments. (id:50886)
RE/MAX Ultimate Realty Inc.
Upper - 88 Clapperton Street
Barrie, Ontario
Welcome to 88C Clapperton Street in the heart of Barrie. This home comes with the main & second floor. The main floor has a modern open concept layout with a large kitchen, dining area and family room with a gas fireplace. Kitchen includes; a centre island, S/S appliance, quartz countertops and B/I microwave & dishwasher. The primary bedroom has a W/I closet and a 4-piece washroom with glass shower & double sinks. The backyard comes with a large deck overlooking the large yard with trees. (id:50886)
RE/MAX Prime Properties
7303 Fifth Line
Wellington North, Ontario
Two homes, one property. Endless possibilities.Imagine a place where grandparents can have their independence while staying close to grandchildren. Where adult children can build equity while helping with family expenses. Where everyone gets privacy, but no one feels isolated.This isn't your typical home. With 2800 sqft of main floor living space plus the ability to develop over 2000 sqft more in the basement it's a thoughtfully designed solution for families who want to live together, better.What makes this special?Main Home: Your primary living space features soaring cathedral ceilings, a stunning custom kitchen by Almost Anything Wood, and three bedrooms including a spa-like primary suite. Included are an additional 2 bedrooms finished in the basement. Step outside to your two-tier deck overlooking a private pond and mature trees.In-Law Suite: A completely separate main floor living space with its own entrance, full kitchen, 2 bedrooms, and luxury bathroom. Perfect for aging parents, adult children, or rental income.Bonus Space: The walkup basement is ready for your vision home theatre, gym, office, or additional bedrooms. The possibilities truly are endless.Location that works for everyone: Just 40 minutes to Waterloo's tech corridor, 15 minutes to charming Fergus and Elora, yet tucked away on 10 private acres with a natural pond where kids can roam and adults can breathe.This home was designed for families who understand that living together doesn't mean sacrificing independence. It's where multiple generations can thrive under one roof or rather, two connected roofs. (id:50886)
Keller Williams Home Group Realty

