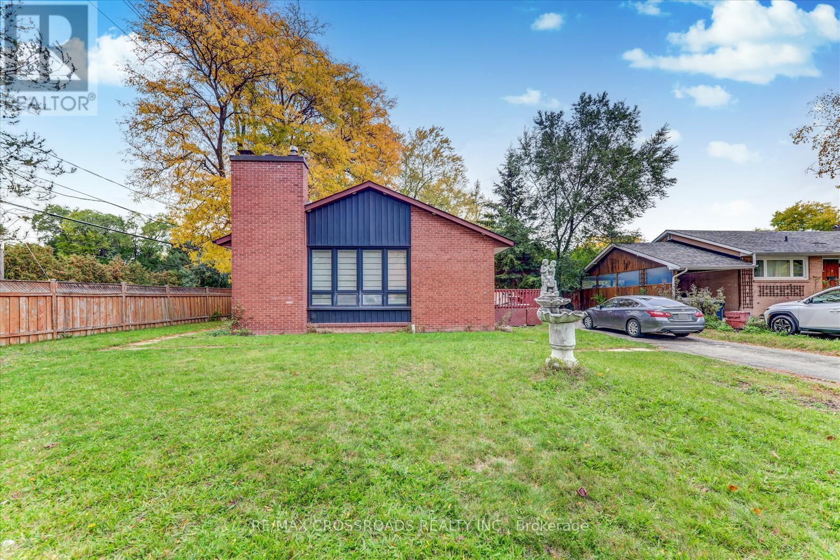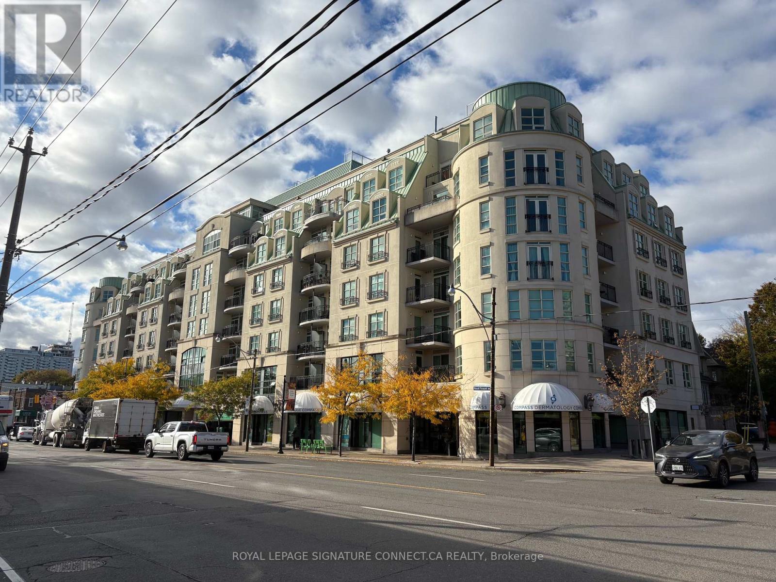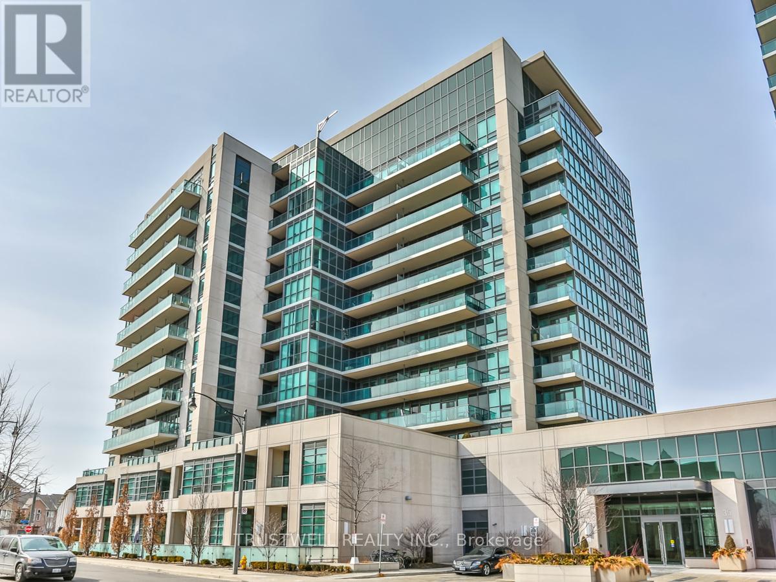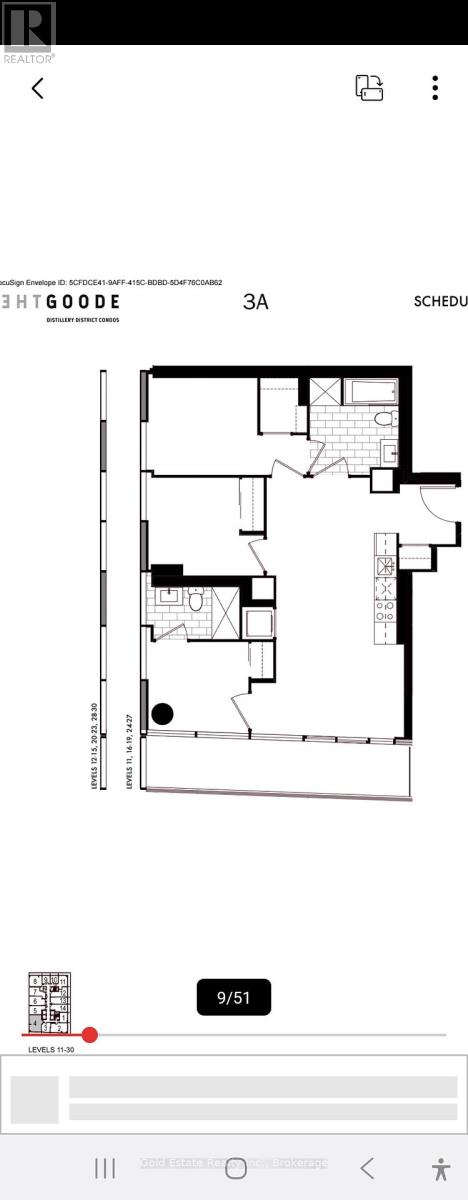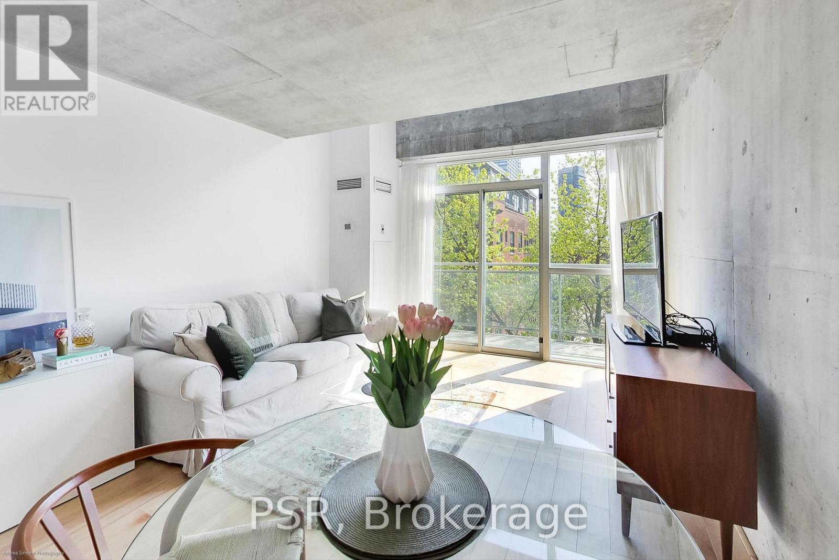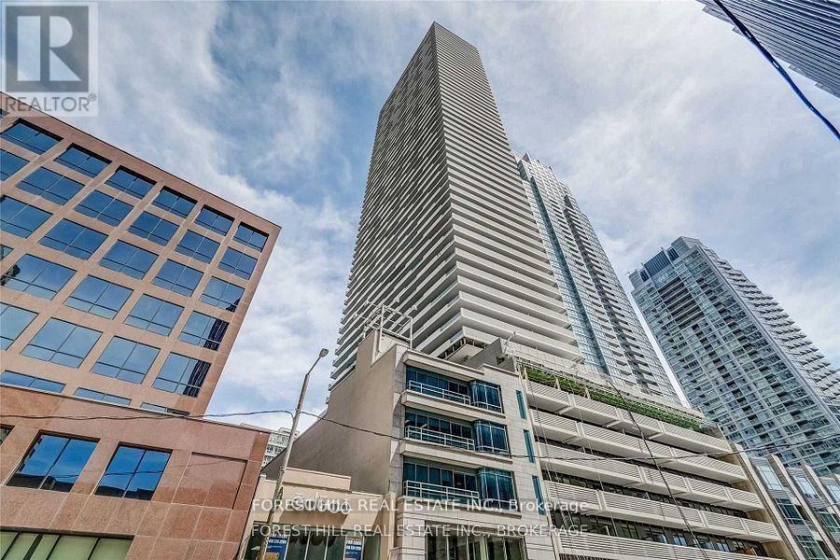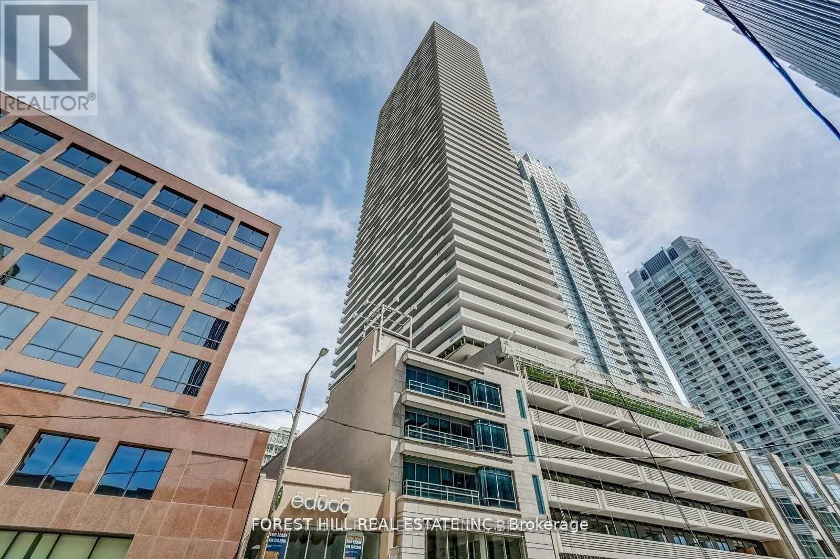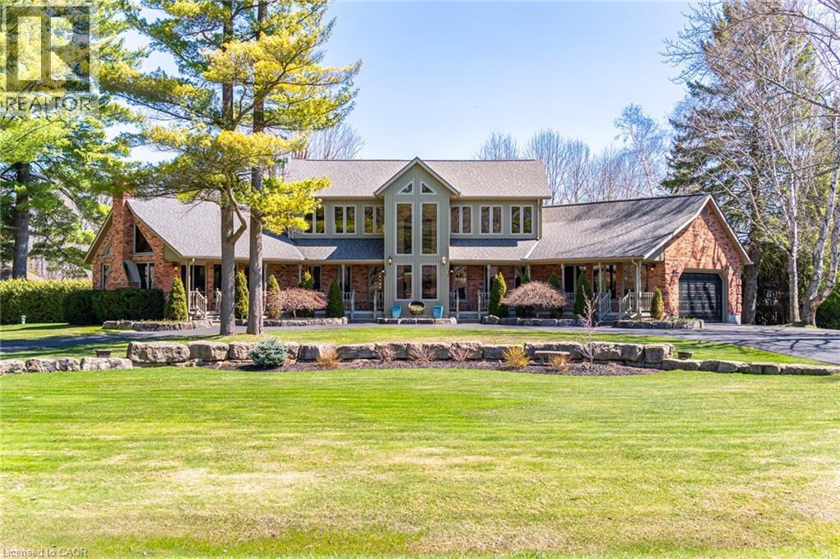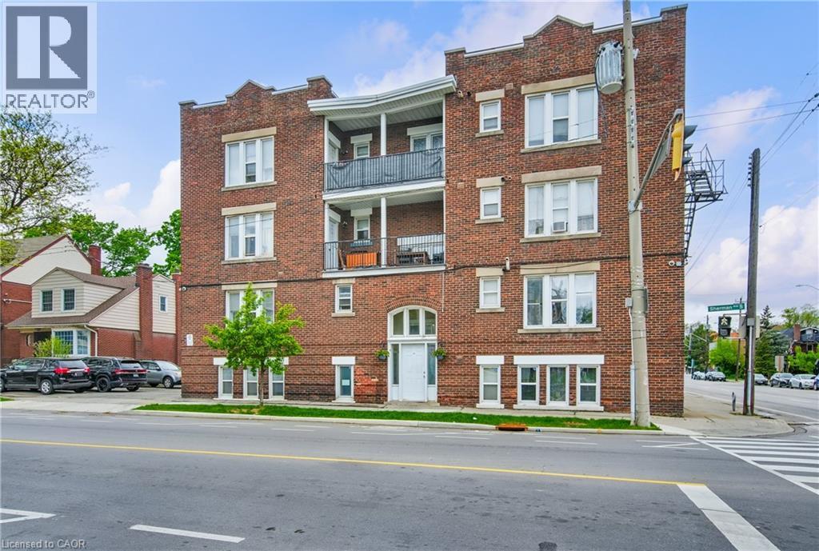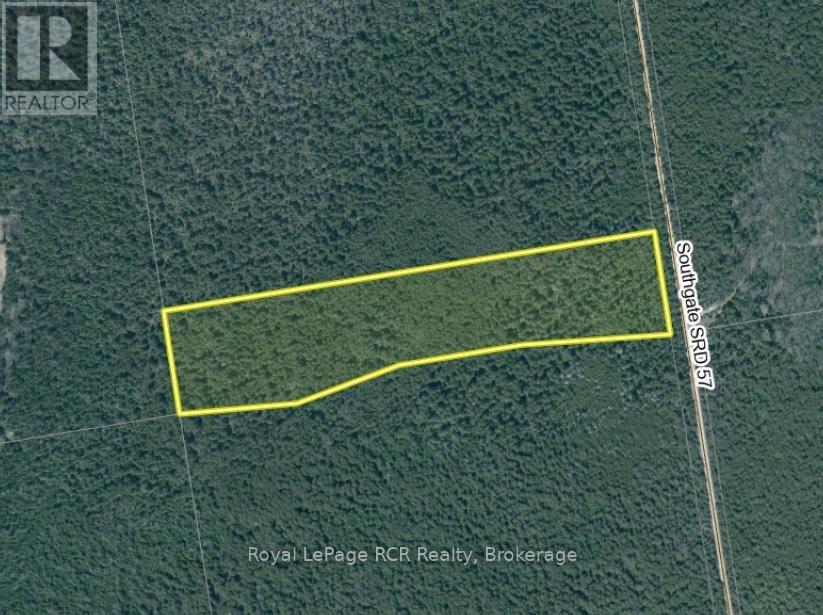2 Tangmere Road
Toronto, Ontario
A Rare Find in Prestigious Banbury-Don Mills! This charming and spacious bungalow sits proudly on apremium 78-ft lot, offering timeless appeal and exceptional value. Enjoy bright and sun-filled livingspaces, an oversized kitchen and bath, and hardwood floors throughout.Prime location within walking distance to the Shops at Don Mills, Edwards Gardens, parks, TTC, library,and community centre. Close to top-rated schools including Norman Ingram P.S., and just minutes toDowntown Toronto, DVP, and Hwy 401. Convenience, comfort, and character all in one address! (id:50886)
RE/MAX Crossroads Realty Inc.
506 - 650 Mount Pleasant Road
Toronto, Ontario
Welcome to Chateau Royal, an elegant boutique residence in the heart of Mount Pleasant Village. This fully furnished all inclusive (utilities, internet & cleaning ) 1 bedroom + den with 2 baths condo comes with designer furniture, upgraded finishes, stainless steel appliances, custom blinds, crown mouldings, and a cozy fireplace. The den features a door and a pull-out couch, making it ideal as a second bedroom, guest space or workplace. Enjoy unobstructed balcony views overlooking scenic Mount Pleasant. All utilities, Wi-Fi/Rogers cable, parking, and professional cleaning (every other month) are included, providing effortless comfort and convenience. Residents enjoy 24-hour concierge, fitness and yoga rooms, a party/meeting space, library, theatre, billiards room, and a rooftop terrace with BBQs and loungers. Steps from transit, cafes, restaurants, boutiques, and parks, this condo offers the perfect blend of style, ease, and all-inclusive luxury in one of Toronto's most desirable neighbourhoods. (id:50886)
Royal LePage Signature Connect.ca Realty
Ph21 - 35 Brian Peck Crescent
Toronto, Ontario
Nested In The Prestigious Leaside Area, This Beautiful Bright & Spacious 2 Bedroom Plus Den Unit Offers Clear North West Views, 9' Ceiling, Huge 875 Sqft Unit + 196 Sf Balcony, Modern Kitchen W/ Stainless Steel Appl, Open Living/Dining Area Perfect For Entertaining! Amenities Include: 24 Hour Concierge, Lap Pool, Massage Room, Sauna, Kids Lounge, Garden Terrace, Party Room, Mins To Dvp, 401 & Downtown, Steps To Ttc, Supermarket, Lcbo, Shops And Restaurants. (id:50886)
Trustwell Realty Inc.
1604 - 33 Parliament Street
Toronto, Ontario
Assignment sale. Distress sale. Purchase less than original price. Nestled in the historic financial district welcomes you to this stunning 3 bedroom , 2 washroom, 1 parking, 1 locker. Steps away from St.Lawrence market, Union station and Toronto waterfront. This bright and spacious unit offers one of the best layouts in the building. Featuring floor to ceiling windows, chefs kitchen and sweeping city views. The intelligently designed split floor plan offers privacy and functionality making it perfect for everyday living and entertaining. Amenitites include fitness center, pool, meeting room, game room, gym, outdoor pool and 24 hour concier. Enjoy luxury in the heart of downtown (id:50886)
Gold Estate Realty Inc.
511 - 954 King Street W
Toronto, Ontario
Welcome to 954 King St. W, A Completely Renovated Two Storey Loft In A Boutique Architectural Gem in the Heart of King West/Niagara. Newly Renovated Loft With Double-Height Ceilings, Exposed Concrete Walls, And Wall-to-Ceil-ing Windows With South Views Overlooking Massey Harris Park! This Bright and Spacious 1 Bedroom + Extra Large Den, 1.5 Bath Unit Features a List Of Upgrades Including, Fully Upgraded Kitchen & Baths, Hardwood Floors Throughout, Remote-Control Blind, New Washer/Dryer, New Lighting. The Main Level Opens Into an Airy, Open Concept Living/Dining, Powder Room and Chef's Kitchen With a Well-Appointed Breakfast Bar and Walk Out To South Facing Terrace, Ideal for Entertaining. Upstairs, Youll Find A Spacious Bedroom and Den, Generous Closet Space, Ensuite Spa Like Bath and Laundry. Storage Conveniently Located Ensuite. Parking Included! Building Comes With Incredible Amenities: Gym, Party & Games Room, Theatre Room & Visitors Parking. Terrific Value As Maintenance Fee Includes All Utilities. 10/10 Prime King / Queen West Location Steps To The Best Toronto Has To Offer. Walk To The Best Restaurants, Cafes, Bars, Shopping (The Well), Transit (King Streetcar at Your Door), & Green Space Just Across The Street. (id:50886)
Psr
1508 - 38 Widmer Street
Toronto, Ontario
Located in Torontos Entertainment District and Tech hub, this sleek 2-bedroom split layout designed for city living. Think Miele appliances, designer finishes, custom closets, ceiling to floor windows and a heated balcony for year-round vibes all with stunning west-facing views. The building is high tech with next-level with 100% EV parking, Wi-Fi everywhere, refrigerated parcel lockers, theatre, resort-style amenities: indoor/outdoor pools and a gym that rivals boutique fitness clubs. Step outside to TIFF, Queen Street shopping, U of T, the PATH, St. Patrick Station, and the Financial District. (id:50886)
Royal LePage Terrequity Sw Realty
5507 - 2221 Yonge Street
Toronto, Ontario
Luxury Iconic Condo Unit At The Heart Of Vibrant Yonge/Eglinton With a walk score of 95! Open Concept Layout! Floor to Ceiling Windows. Fabulous Amenities Include 24hr Concierge, Fitness Centre, Spa, Outdoor Lounge Area With Bbq. Steps To Subway, Shopping, Restaurants and Starbucks in the building! Valet Parking Available For $250/Month, Locker Available For $50/ Month. (id:50886)
Forest Hill Real Estate Inc.
Chestnut Park Real Estate Limited
4502 - 2221 Yonge Street
Toronto, Ontario
Luxury Condo Unit At The Heart Of Vibrant Yonge/Eglinton With A Walk Score Of 95! Open Concept Layouts! Floor To Ceiling Windows With Spectacular Unobstructed Views. Fabulous Amenities Include 24 Hr Concierge, Fitness Centre, Spa, Outdoor Lounge Area With Bbq. Steps To Subway, Shopping, Restaurants & Starbucks Next Door. Locker $50/Month. Valet parking available for $250/mo. Photos may not reflect the unit (id:50886)
Forest Hill Real Estate Inc.
Chestnut Park Real Estate Limited
587 Hillcrest Road
Simcoe, Ontario
Stunning Country Estate !!! This One-of-a-Kind Masterpiece, captivates from the very first glance with unmatched curb appeal and distinctive design. A true architectural gem, the home showcases custom exposed timber and iron construction, offering a dramatic welcome with soaring 26-foot ceilings in the foyer & great room. Anchoring the space is a striking gas stove and dramatic staircase just two of of the many bespoke touches throughout. The chefs kitchen is a showstopper in its own right, thoughtfully positioned between the great room & the expansive rear deck. Designed for seamless indoor-outdoor living, its perfect for entertaining on any scale, from intimate gatherings to grand events incorporating the sparkling heated saltwater pool, hot tub, deck, & beyond. Prepare to be awestruck yet again in the window-walled family room, where vaulted ceilings rise above a stunning floor-to-ceiling brick fireplace. Here, panoramic views of the beautifully manicured grounds, create a tranquil yet breathtaking backdrop for family gatherings. The main floor offers 2 bedrooms, including an expansive primary suite that feels like a private retreat. It features a luxurious 5-piece spa-style bath w/glass shower enclosure, a generous walk-in closet & direct access to the deck through a private walkout. Additional features include renovated 3 piece bath & laundry rm. The sweeping, open-riser circular staircase leads to the equally impressive upper level. Here you'll find two spacious bedrooms, a sleek and modern 3-piece bathroom, and a versatile loft-style den or studio area. The open-to-below wrap around balcony offers a front-row seat to the craftsmanship of the handcrafted artistry that defines this remarkable home. For the hobbyist or DIY, an incredible bonus awaits: heated 1,200 sq ft- accessory building, fully equipped with a 3-piece bathroom. This versatile space is ideal for a workshop, studio- home gym, the possibilities are endless! (id:50886)
Royal LePage Signature Realty
120 Sherman Avenue S Unit# 4
Hamilton, Ontario
Welcome to 120 Sherman Ave S- A charming corner building in the heart of Hamilton. This bright and freshly updated 1-bedroom apartment is perfect for a career-focused individual seeking a quiet, non-smoking space with character and convenience. Step into a spacious suite featuring high ceilings, oversized windows, and a thoughtfully updated layout that maximizes natural light and comfort. The kitchen includes soft-closing cabinets and a modern tiled backsplash, while the fully tiled bathroom adds a clean, contemporary touch. Located in a well-maintained, non-smoking building, this apartment offers first-come, first-served parking and easy access to hospitals, churches, shopping, laundry facilities, and public transit-everything you need just steps away. Tenant pays hydro and gas. (id:50886)
RE/MAX Escarpment Golfi Realty Inc.
127 Province Street N
Hamilton, Ontario
Welcome to this 2-storey home featuring 3 spacious bedrooms and 2 full bathrooms, perfectly located across the street from a school and park—ideal for families! Sitting on a deep lot, this property offers a large backyard with a big deck, perfect for entertaining or relaxing outdoors. Enjoy peace of mind with newer upgrades including the AC, furnace, hot water tank, roof, windows, and siding. The unfinished basement offers endless potential, and the extra-deep driveway has room to fit up to two more cars. A fantastic opportunity! (id:50886)
Michael St. Jean Realty Inc.
Ptlt 20 Southgate 57 Side Road
Southgate, Ontario
7.2 acres in Southgate on seasonally maintained road. This treed property is a good place for hunt camp, weekend camping and recreational activities. 100 acres of Saugeen Conservation land at back of property. No building permits are available for permanent structures. (id:50886)
Royal LePage Rcr Realty

