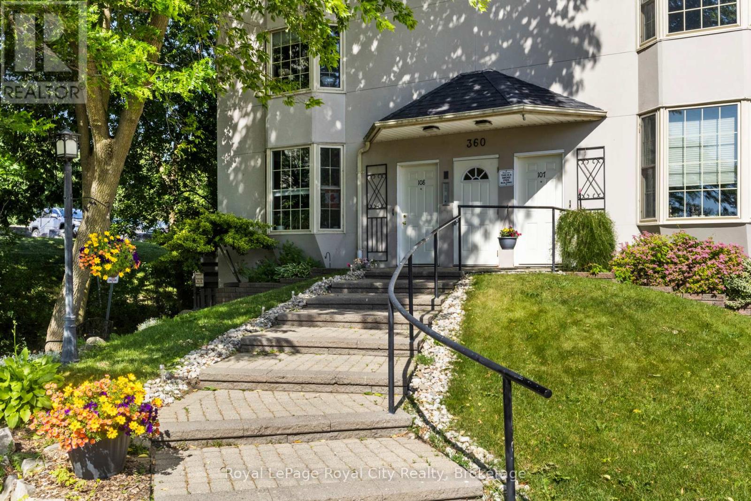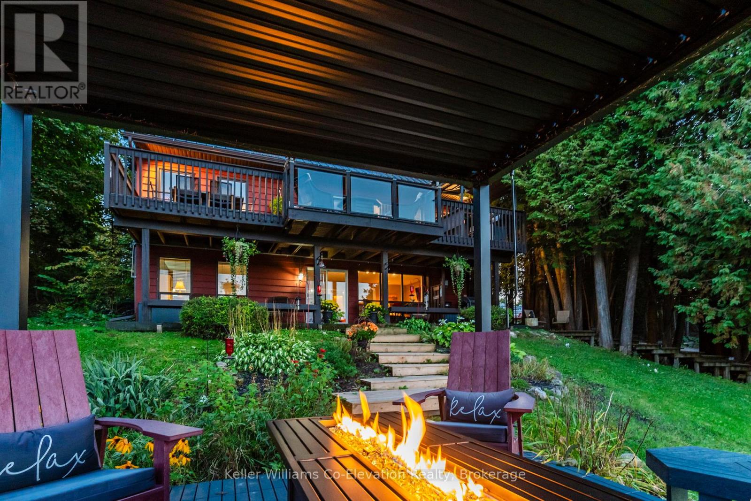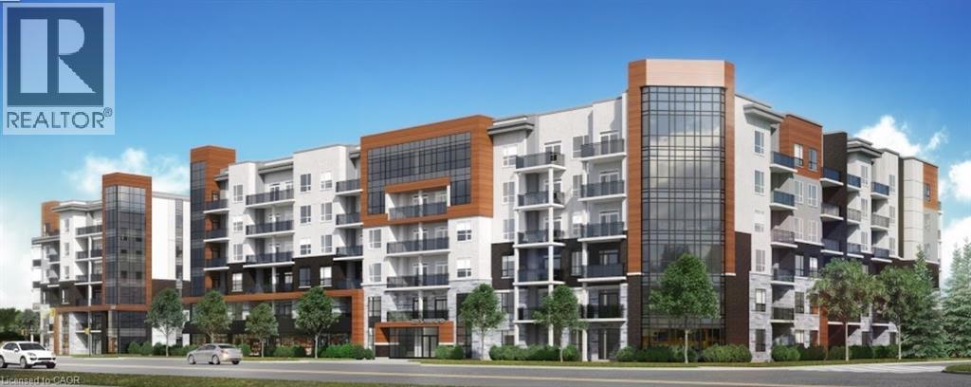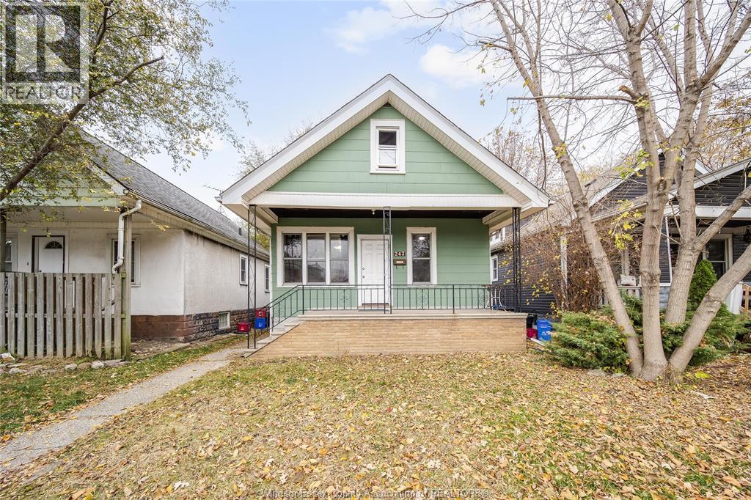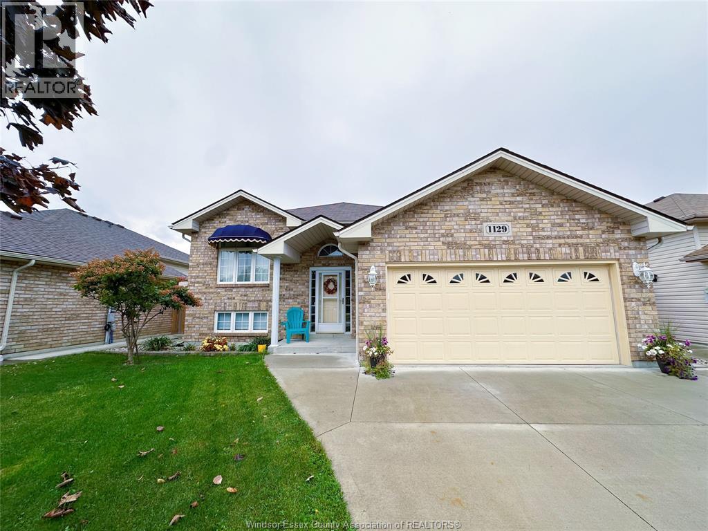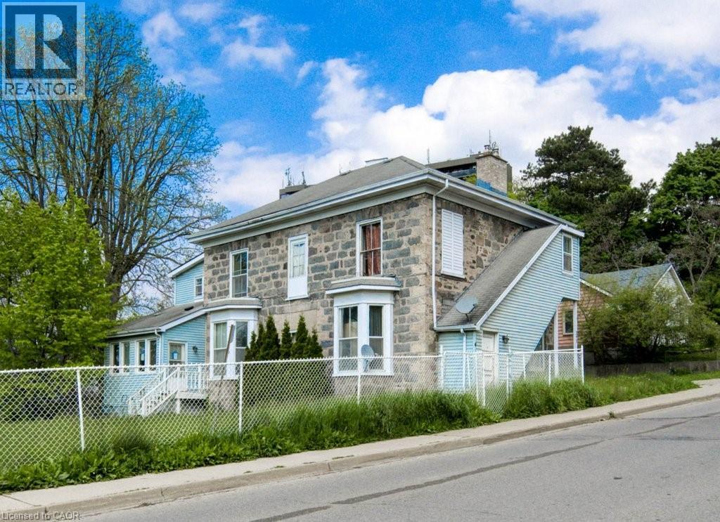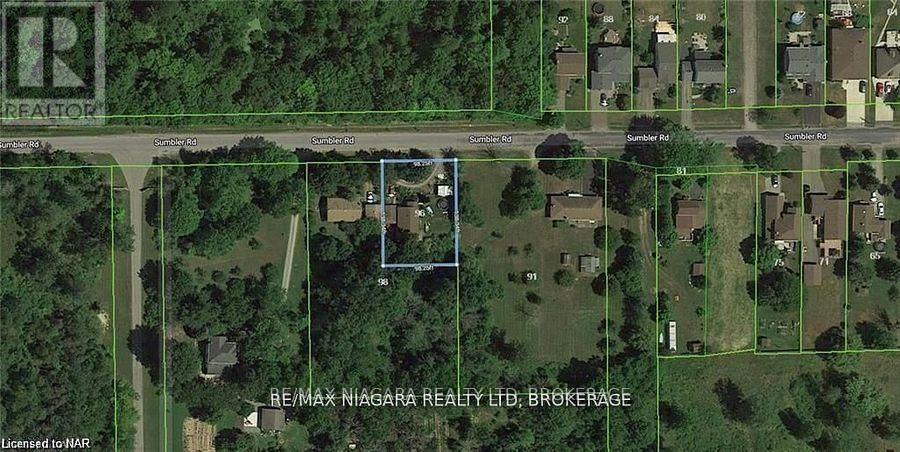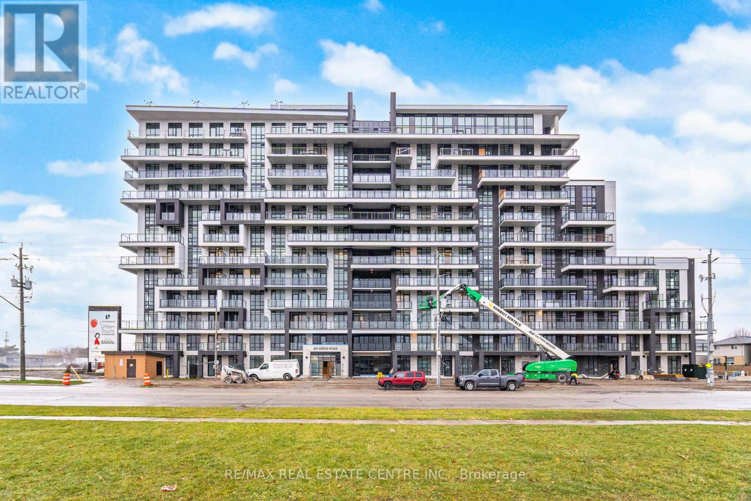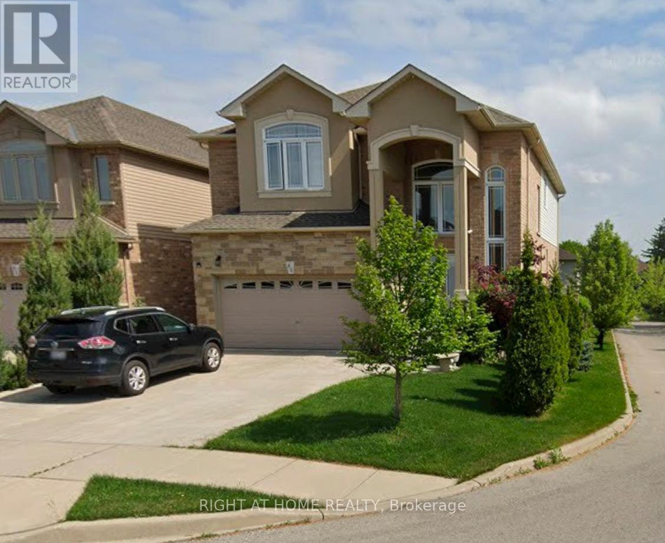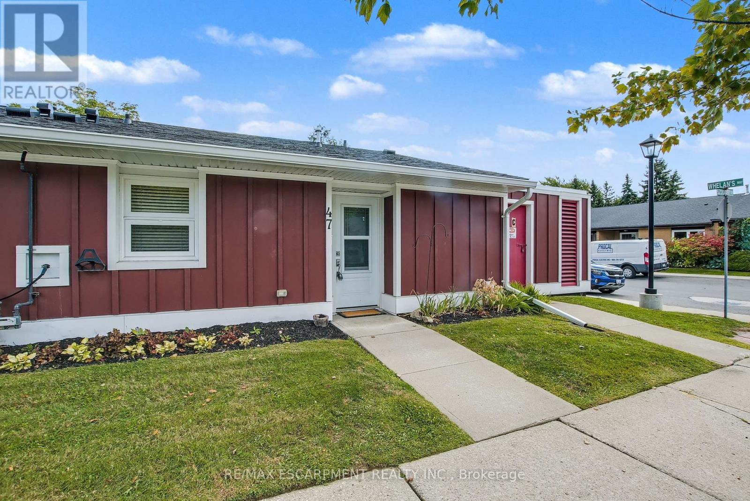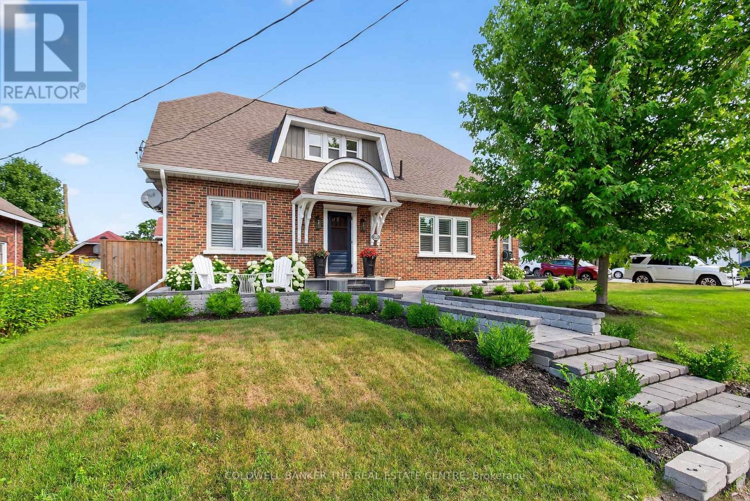209 - 360 Waterloo Avenue
Guelph, Ontario
Welcome to the Junction! This bright, south-facing 2-bedroom condo spans two floors and offers loads of character and natural light. Enjoy hardwood floors, a cozy kitchen with stainless steel appliances, custom built-ins and a convenient main floor powder room. Upstairs, you'll find two spacious bedrooms, a large bath with soaker tub and separate shower and in-suite laundry with extra storage. Quiet, scenic, and well-located just minutes to downtown Guelph, the University, parks, trails, and transit. BONUS: Riverside setting. Rare opportunity to own at a unique 6-unit building set in a restored limestone mill along the Speed River. Full access to amenities at 358 Waterloo Ave! (id:50886)
Royal LePage Royal City Realty
407047 Grey 4 Road
Grey Highlands, Ontario
The "Westwind" Retreat is a one of a kind county estate tucked away on almost 16 acres of natural beauty. Completely out of sight from the main road, discover this serene property with it's beautiful 5 bedroom home with in-law suite, cultivated trails throughout the property, multiple outbuildings, 2 large ponds which flow into Little Beaver River, connecting to Lake Eugenia. From the moment you step onto its grounds, you are transported into a realm of enchantment and serenity that captures your imagination. This 5 bedroom chalet style home has a grand open living space, main floor primary bedroom with ensuite bath, 3 bedrooms on the upper level with 3 piece bath and a fully finished lower level with walkout and complete in-law suite featuring a separate kitchen. The home's architecture blends seamlessly with the natural surroundings. Enjoy truly spectacular sunsets off your back deck or back covered patio. Large windows offer panoramic views of the expansive ponds from every corner of the home while multiple outdoor seating areas bring you at one with nature. This property is more than just a place to live, it's a place to unwind, relax and call home. Fish from your own dock, take the kayak for a paddle and fall in love with this spectacular property. With year-round activities such as skiing at Beaver Valley/Devils Glen/Blue Mountain, snowmobiling, and golfing, this property is your gateway to Grey Highlands' all-season recreational paradise. Located just 5 minutes from Flesherton for all your day to day needs with Markdale Hospital close by, 35 minutes to Collingwood and Blue Mountain, and less than 2 hours from Toronto, this home makes for a rare getaway with endless possibilities. Discover the perfect blend of privacy, beauty, and convenience all in one property. (id:50886)
Keller Williams Co-Elevation Realty
320 Plains Road E Unit# 618
Burlington, Ontario
Rosehaven Affinity Condo – Cascade Model ~ 700 sq. ft with balcony – En-suite Laundry Modern style unit with upgraded features One parking spot Rooftop terrace Bike Storage Electric vehicle charging station Afternoon summer shade Access to Yogo studio, Gym and party room. Looking for professional or young executive. Unit is on inside facing. Rental application required. Credit Check required, Income verification required. Email for more information. 24 hours notice for all showings. Lock box will be in fromt foyer of building. RSA. (id:50886)
Right At Home Realty
243 Josephine
Windsor, Ontario
Incredible opportunity in a prime Windsor location! Just minutes from the University of Windsor and the scenic riverfront, this vacant 4-bed, 2-bath home offers fantastic potential for first-time buyers, families, or those looking for a high-demand rental property. Features a practical layout, great natural light, and endless possibilities to add value. With close proximity to shopping, restaurants, public transit, and all major amenities, this home delivers both convenience and opportunity. Available for immediate possession — a rare find in this area! (id:50886)
RE/MAX Care Realty
1129 Clover Avenue Unit# Upper
Windsor, Ontario
Located in the Aspen Lake, presenting a delightful Raised ranch-style house abode exudes warmth and comfort throughout its living space. Boasting three generously sized bedrooms and one bathroom on the main level. Offers an ideal blend of functionality and style. With its seamless integration of modern amenities and timeless charm, well maintained front and backyard presents a wonderful opportunity to embrace a relaxed and convenient lifestyle. Exclusive use of laundry. Rent is to plus utilities. Min. one year lease with First and Last. Credit check required. (id:50886)
RE/MAX Preferred Realty Ltd. - 585
245 Ainslie Street S
Cambridge, Ontario
Spacious four-plex nestled on an expansive lot. Each unit equipped with separate hydro, gas, and water meters. Ample parking available. Owned solar system in place. Currently VACANT, offering abundant potential. Generously sized units feature lofty ceilings. Ideal for a handyman looking to make it shine. (id:50886)
Chestnut Park Realty Southwestern Ontario Limited
Chestnut Park Realty Southwestern Ontario Ltd.
96 Sumbler Road
Pelham, Ontario
Discover this pristine lot awaiting the creation of your dream home! A development charge credit for the next four years - this rare opportunity allows you to invest in your vision without the added financial burden. Surrounded by mature trees, this lot spans 98 feet by 138 feet and is tucked away on a peaceful road, creating a stunning canvas for your ideal retreat. Opt for the renowned expertise of Homes by Hendriks, ensuring quality craftmanship, or bring your own builder, regardless, this is your opportunity to shape your dreams into reality on this expansive lot! (id:50886)
RE/MAX Niagara Realty Ltd
405 - 461 Green Road
Hamilton, Ontario
Lakeside Living for Lease at 461 Green Rd, Hamilton!Enjoy this bright and modern 1-bedroom + den condo(669 sq ft + 37 sq ft balcony) just steps from Lake Ontario. Featuring an open-concept layout, large windows, a spacious living/dining area, and a versatile den perfect for a home office. The kitchen offers ample cabinetry and stainless-steel appliances, with in-suite laundry and a stylish 4-piece washroom for added convenience.Includes 1 underground parking space and 1 locker.Nearby Amenities include Waterfront trails, parks & Van Wagner's Beach Quick access to the QEW Close to Costco, Walmart, restaurants & daily conveniences Near the future Confederation GO Station, Short drive to Mohawk College & Stoney Creek amenitiesLocated in a quiet, well-managed building with a fitness room, party room, rooftop terrace & visitor parking. (id:50886)
RE/MAX Real Estate Centre Inc.
Basement - 85 Onyx Court
Hamilton, Ontario
New 2 Bedroom + 1 Bath Charming Walk-Out Legal Basement Apartment on Corner lot offers the utmost privacy. Bright and Spacious wtih Approximate 700 Sq.Ft. of Living Space. Walk-Out Patio and Separate Entrance. Walking distance to schools, Lime Bridge mall, and many other facilities, Easy Access to Highway. Upgraded Engineering hardwood Floors, Big Windows, A Stylish Kitchen with Stainless Steel Appliances and A Quartz Countertop & Backsplsh, Ensuite Laundry and Carpet Free Apartment. Feels a Condo Apartment. A Must See !! (id:50886)
Right At Home Realty
47 Szollosy Circle
Hamilton, Ontario
Welcome to 47 Szollosy, a charming 885 sq. ft. corner unit in the gated 55+ community of St. Elizabeth Village. This one-floor home offers bright and easy living with 1 bedroom, 1 bathroom, and an open-concept layout. The kitchen flows seamlessly into the living and dining area, filled with natural light from both the front and back of the home. Step outside onto the private deck, where you can relax and enjoy views of the expansive greenspace. The spacious bedroom is paired with a modern bathroom featuring a walk-in shower, perfect for comfort and convenience. Designed for a low-maintenance lifestyle, this home combines functionality with a warm, inviting atmosphere. Just a short walk away, you'll find resort-style amenities including a heated indoor pool, hot tub, gym, saunas, and a golf simulator. The Village also offers unique spaces such as a woodworking shop, stained glass studio, as well as on-site healthcare with a doctor's office, pharmacy, and massage clinic. Beyond the Village gates, daily conveniences are within minutes, grocery stores, shopping, dining, and public transportation that comes right into the community. 47 Szollosy is the perfect blend of comfort, community, and convenience an ideal place to call home. (id:50886)
RE/MAX Escarpment Realty Inc.
46 Concord Drive
Thorold, Ontario
PRICED TO SELL !!!-Discover the prefect balance of style, comfort and location-welcome home to 46- Concord Dr , Located in Beautiful neighborhood, offers easy access to top-rated schools, scenic parks, 10 mins away from Niagara Outlet Mall and 14 mins drive from Niagara Falls, Brock University, and the world-renowned wineries of Niagara-on-the-Lake, dining, and major commuter routes. 1492+ sq ft of above-ground living space in one of Thorold's most desirable communities. This home delivers it all-modern living at its finest. A Charming and modern three-bedroom, three-washroom townhouse that perfectly blends comfort and style. This Bright and inviting home features an open-concept main floor with a spacious living area, a contemporary kitchen with sleek finishes, and plenty of natural light throughout. The primary bedroom offers a private ensuite and generous closet space. (id:50886)
Cityscape Real Estate Ltd.
190 Royal St Royal Street N
Gravenhurst, Ontario
Welcome to 190 Royal Street located in the heart of Gravenhurst and Muskoka. This beautiful home boasts over 4000 square feet of living space. The bright, welcoming main floor has large principal room including an office and a 3 piece bathroom. The large eat in kitchen offers a separate entrance to your own private backyard oasis. The upper level offers 3 bedrooms and a 4 piece bathroom. The lower level presents a complete-in-law suite with a separate entrance - bedroom, kitchen, living room. There is a large single detached garage with a loft which provides lots of storage. It is conveniently located within walking distance to downtown, restaurants, shopping, 2 minute walk to Gull Lake and a 10 minute walk to the Wharf. Thousands spend on upgrades and landscaping. Pride of ownership is evident in this beautiful home. (id:50886)
Coldwell Banker The Real Estate Centre

