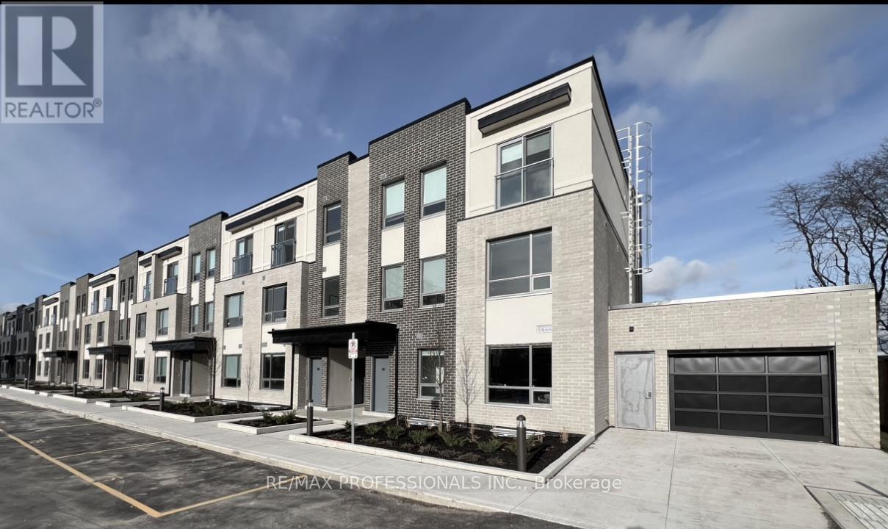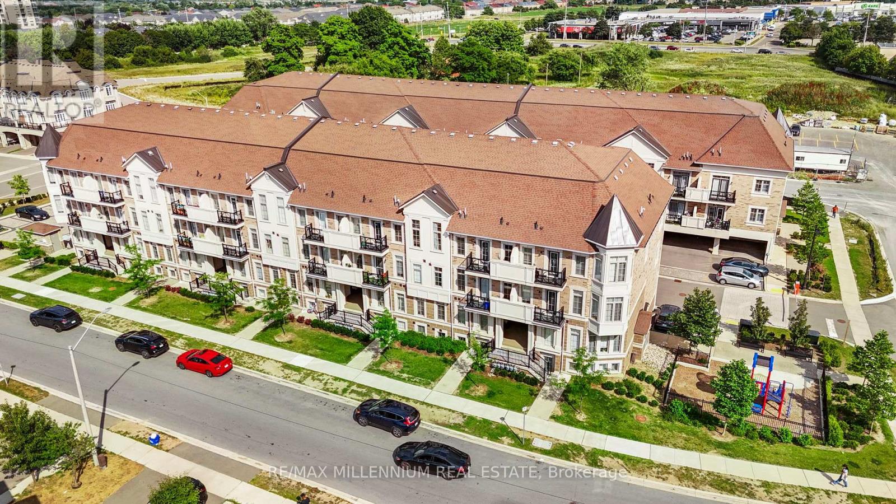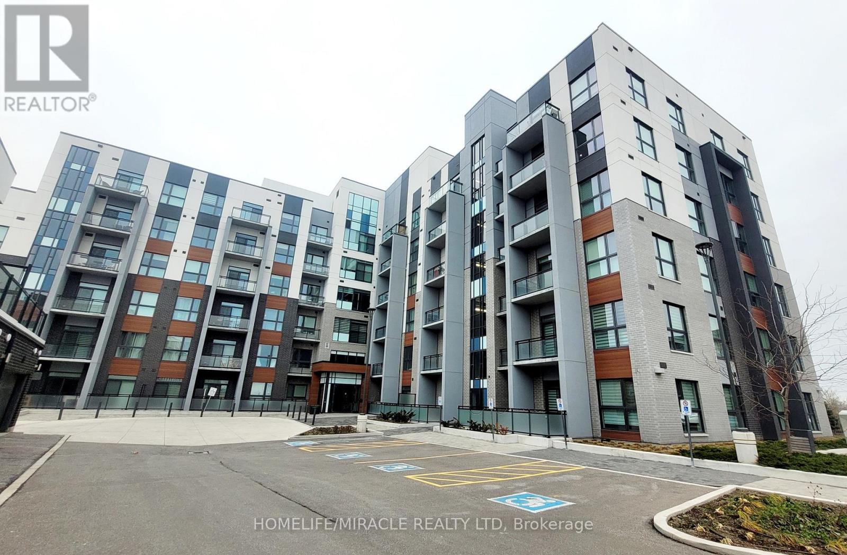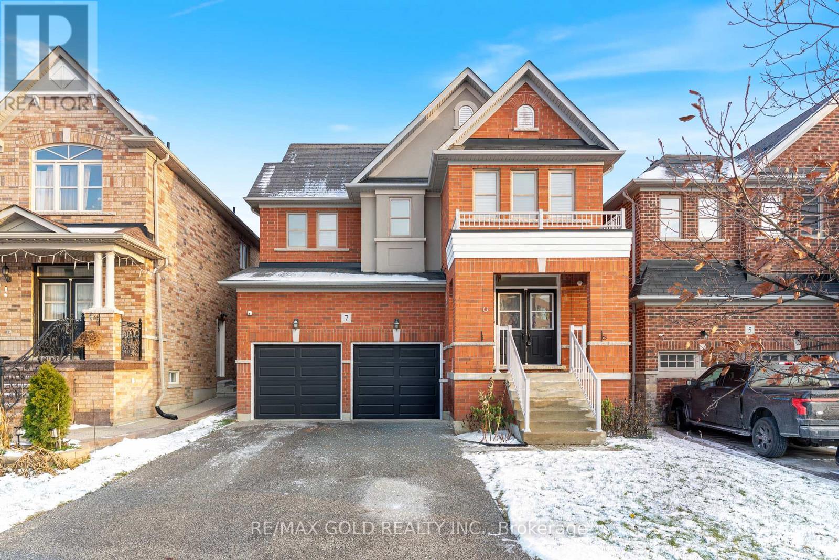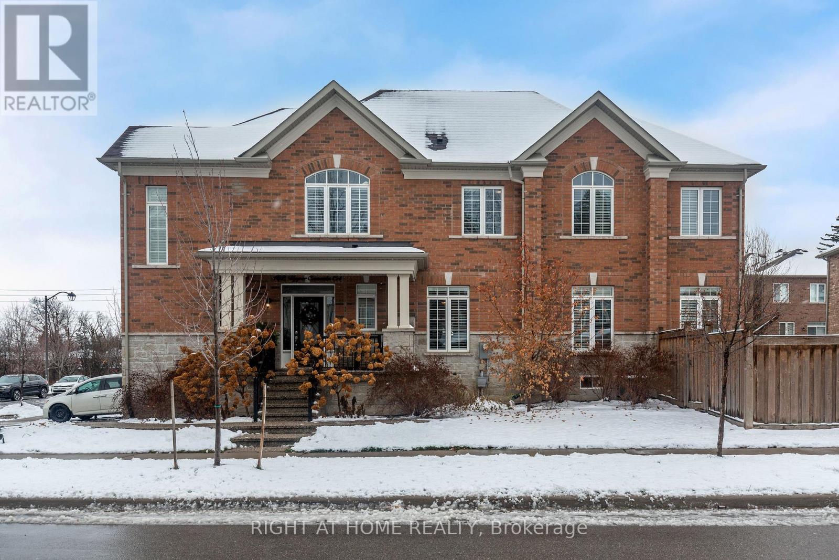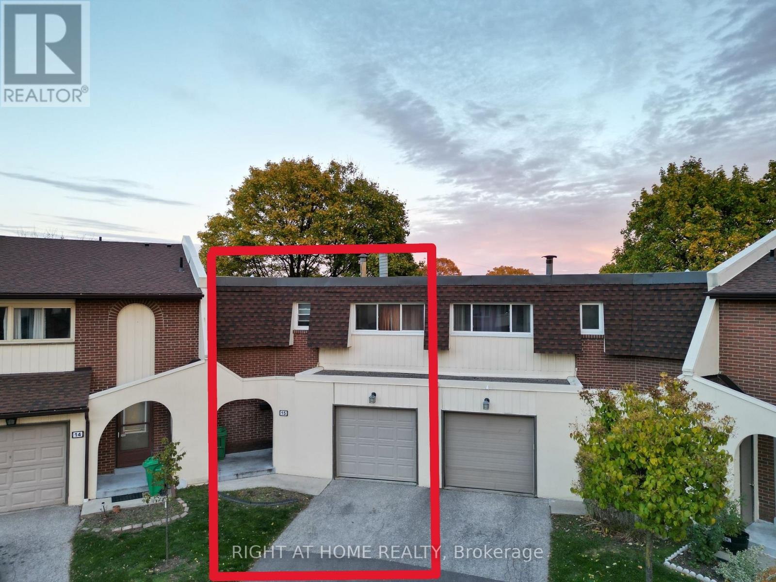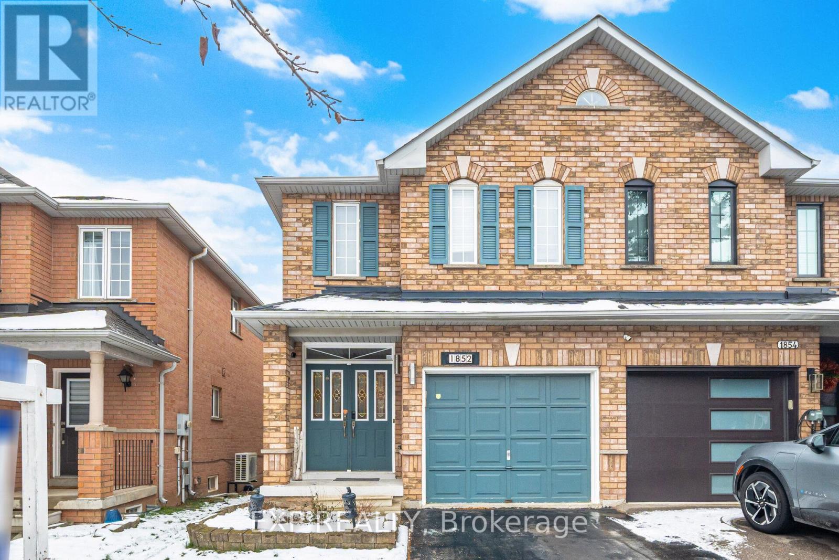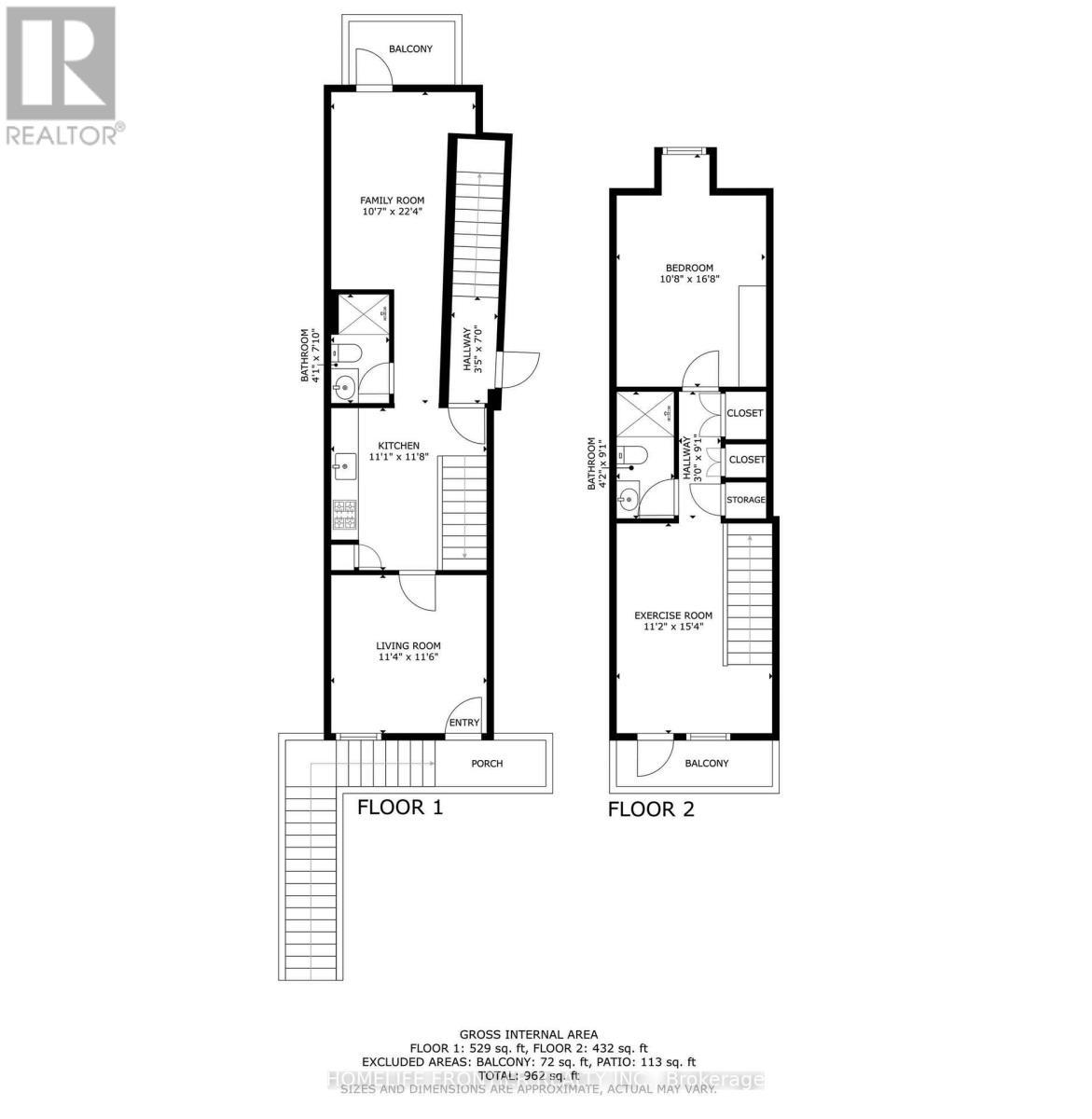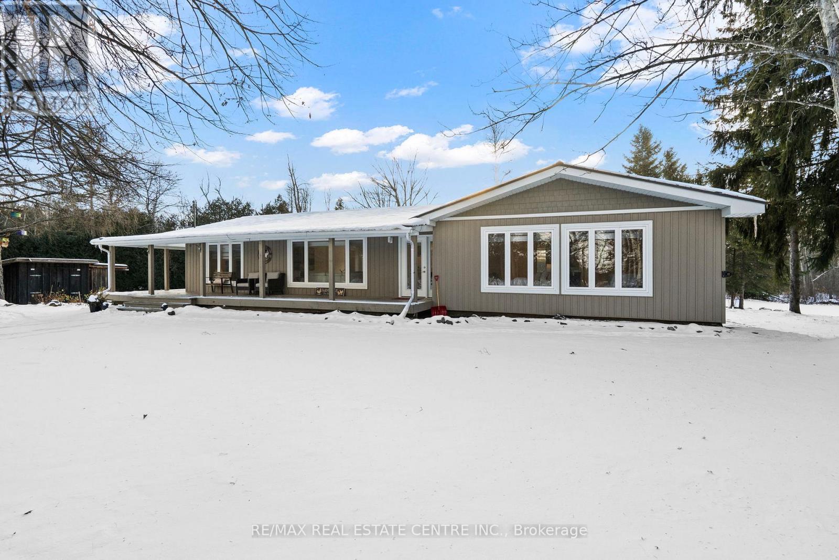105 - 62 Dixfield Drive
Toronto, Ontario
Welcome to 62 Dixfield Drive, Unit 105 a clean, modern 2-bedroom, 2-bath purpose-built rental spanning 895 sq. ft. over two levels, 2nd and3rd floors. This townhouse-style home features 9 ft. ceilings, quartz countertops, stainless steel appliances, full-size washer & dryer, andblinds throughout, oering a bright and comfortable living space.Enjoy stress-free, move-in-ready living with no repair worries, and accessbuilding amenities including a gym and outdoor pool. Perfectly located for convenience, this home is just minutes from Pearson Airport andthe 400-series highways, with transit, parks, schools, Centennial Park, Sherway Gardens, and Etobicoke Olympium nearby.Across fromWellesworth Park. Minutes from elementary, middle and secondary schools. Great location to use the future transit and the subway linerunning from the hub at Renforth and Eglinton.Ideal for renters seeking modern, brand-new style and comfort in a prime location. Utilitiesand parking are extra. Refundable $50 key deposit.** 1 month free on a 13 month lease (month 2) or 2 months free on a 24 month lease(month 2 & month 13) ** (id:50886)
RE/MAX Professionals Inc.
6 - 62 Preston Meadow Avenue
Mississauga, Ontario
Welcome to The Urban Towns at Preston Meadow where modern living meets city convenience! Unit #6 is a stylish 2-bedroom, 2-bath stacked townhouse featuring a bright open-concept layout, soaring 9-ft ceilings, and a private balcony the perfect retreat for morning coffee or evening relaxation.The gourmet kitchen is designed with quartz countertops, stainless steel appliances, and a breakfast bar, making it ideal for both casual dining and entertaining. Upstairs, discover two generously sized bedrooms, upper-level ensuite laundry, and a full 4-piece bath for everyday comfort.Perfectly located in the heart of Mississauga near Square One, major highways (403/401/410), top-rated schools, parks, and the upcoming Hurontario LRT, this home offers the ultimate balance of convenience and lifestyle.With low monthly maintenance fees and a highly walkable neighborhood, this townhouse is the perfect choice for first-time buyers, young professionals, and investors alike. This is the one you've been waiting for! (id:50886)
RE/MAX Millennium Real Estate
510 - 50 Kaitting Trail
Oakville, Ontario
Welcome to Mattamy built upgraded beautiful 1 Bedroom + 1 Den unit.9 feet ceiling. Upgraded kitchen with soft close cabinet, granite counter top with flush breakfast bar. Stainless steel appliances with over the range microwave. Washer/Dryer In-Suite laundry. W/O Balcony with beautiful view. Media wall. Bedroom with large picture window and mirrored closet. Smart home equipped keyless entry. Rooftop terrace, Gym/Exercise room. Close to major highways, hospital. Surrounded by many amenities. Short walk to school and shopping. Public transport at door step. Owned 1 Parking and 1 Locker. Internet included in monthly maintenance. (id:50886)
Homelife/miracle Realty Ltd
7 Gardenbrooke Trail
Brampton, Ontario
Welcome to this stunning detached property located in the prestigious Castlemore community. Offering 4 spacious bedrooms and 3 bathrooms, this home provides the perfect blend of comfort, style, and functionality. The bright, open-concept main floor features a generous living and dining area, a modern kitchen with ample cabinetry, and a cozy family room ideal for gatherings. The home also features a beautifully maintained exterior, private driveway, and a family-friendly neighborhood known for its parks, schools, and convenient access to shopping, transit, and major highways. (id:50886)
RE/MAX Gold Realty Inc.
3099 Velmar Drive
Mississauga, Ontario
!!! Location Location Location !!! Absolutely stunning and very well kept 4 bedrooms + 5Washrooms with 2 Offices ( Main floor+ second floor) , Very spacious and bright detached house with 9" celling on main floor. Just shy of 3000 sq feet plus 2 bedrooms LEGAL BASEMENT apartment ( 1102Sq feet) Over 4000sq feet of living space in the one of most sought neighbor hood of Churchill meadows in Mississauga. Very close to all the amenities, highways (407 & 403) ,schools , shopping plazas, parks , few mins drive to Meadowvale Town Centre & Erin Mills town Centre. Move In & Enjoy! Won't Last Long. No Disappointments Here! (id:50886)
RE/MAX Hallmark Realty Ltd.
102 Upper Canada Court
Halton Hills, Ontario
Welcome to 102 Upper Canada Court, located in the highly desirable Enclaves of Upper Canada, one of Georgetown's most sought-after neighborhoods. This rare 4-bedroom, 4-bathroom end-unit semi-link home offers space, beautiful upgrades, and pride of ownership from the original owners. The professionally finished exposed aggregate concrete provides parking for an additional vehicle and leads you to a beautifully landscaped front and back yard, complete with a large patio, deck, gazebo, and perimeter plantings. Inside, this carpet-free home features hand-scraped walnut floors on both the ground and second levels, along with California shutters and an abundance of natural light throughout. The upgraded kitchen boasts quartz countertops, stainless steel Frigidaire appliances, and a breakfast bar for four, opening to the bright living room with a cozy gas fireplace and walkout to the deck. A breakfast area, spacious separate dining room, and convenient powder room complete the ground floor. Upstairs, retreat to your large primary bedroom with two closets and a 4-piece ensuite. Three additional well-sized bedrooms with closets and a second 3-piece bath complete the upper level which provide plenty of room for the whole family - a rare find in Georgetown townhomes. The finished basement expands your living space with a large family room, 3-piece bath, separate laundry room, three storage closets, and a cold cellar. Perfectly located close to schools, parks, and shopping. Walking distance to trails! Book your showing - this home has everything you need. Your next chapter starts here. (id:50886)
Right At Home Realty
#15 - 41 Mississauga Valley Boulevard
Mississauga, Ontario
Welcome to this beautiful 3-bedroom, 3-washroom townhouse perfectly located in a family-friendly neighborhood. This bright and spacious home offers an open-concept main floor, half washroom, kitchen and a cozy living area filled with natural light. Upstairs, you'll find generous-sized bedrooms, and 2 full washrooms. The finished basement provides additional Living space-perfect for a home office, gym, or recreation room. Enjoy your private backyard that backs directly onto a park, playground, Tennis Courts, and offering a peaceful view and easy access to outdoor activities. Center of the City, Walkable distance to Square One Mall, schools, shopping, transit, and major highways, this home is ideal for young families and working professionals. (id:50886)
Right At Home Realty
1852 Creek Way
Burlington, Ontario
Fabulous Semi-Detached In Fantastic Location. Meticulously Cared For, Just shy of 1500 square feet, thoughtfully designed living space, this home features a finished basement W/Bar, that adds 650+ square feet of valuable flexibility for work, play, or relaxation. Featuring Light Color Hardwood Floors throughout, Family Room with Gas Fireplace. Modern Kitchen with Stainless Steel Appliances (except fridge )+ Quartz. All Bedrooms Are Of Good Size, Master Features Large Closet + Ensuite. Backyard Oasis South Facing with Storage Shed. Talk About Location! you will enjoy easy access to Plazas Restaurants , Convenient access to major highways ensures a smooth commute and effortless connectivity to surrounding areas Close To Everything Incl. Steps To Top Rated Schools. Also Great Trails And Close To ,Shopping, Highway 403 & 407, GO TRAIN And Transit. Recent updates showcase the property's excellent maintenance, Recent Updates : Roof ( 2021 ) Dryer ( 2023) Furnace ( Heat Pump ) & A/C ( 2023) Induction ( 2024 ) Microwave & Rangehood ( 2024 ) (id:50886)
Exp Realty
76 Rockman Crescent
Brampton, Ontario
Absolutely Stunning And Spotless End Unit Freehold Townhome W/ Luxurious Finishes Near Premium Location (Sandalwood And Mississauga Road). Spacious Combined Living/Dining. A Separate Family Room Very Rarely Found In A Townhome. Fabulous Kitchen W/Upgraded Extended Cabinets And Granite Counter Tops. High End SS Appliances!! 9 Feet Ceilings And Gleaming Hardwood Floors. Master Bedroom W/ 5 PC Ensuite. Finished Basement, Walkout To Fully-fenced backyard. This Home Is Similar To Model Home. Must See !! Close To Schools, Grocery Stores, Banks, Starbucks, Shopping Malls, Parks, Mount Pleasant Go Station And Hwys. (id:50886)
Homelife Maple Leaf Realty Ltd.
5 - 197 Hallam Street
Toronto, Ontario
PETS ALLOWED. January 15th Move In. This home offers a private entrance, spacious bedrooms, and a private terrace perfect for outdoor living and relaxation. Upon entry, you're welcomed by a modern floating staircase leading to the upper-level bedrooms - a striking architectural feature that adds a sleek, contemporary touch. A beautiful skylight above the staircase floods the space with natural light, creating a bright and airy atmosphere throughout the home. Both bedrooms are generously sized, featuring ample closet space and large windows that enhance the open, inviting feel. The unit also includes two modern bathrooms, each finished with high-end fixtures and stylish details, combining comfort and sophistication in every corner. ***** Water + Gas based on Sqft. ***** Separate accounts for Hydro + Water Tank Rental ******The legal rental price is $3,775.51, a 2% discount is available for timely rent payments. Additionally, tenants who agree to handle lawn care and snow removal will receive a $200monthly rebate. With both discount and rebate applied, the effective rent is reduced to the asking price $3,500. (id:50886)
Homelife Frontier Realty Inc.
40 Nathaniel Crescent
Brampton, Ontario
Stunning 3 + 2 Bedroom Semi-Detached Home in One of Brampton's Most Family-Friendly Neighborhoods! Welcome to this beautifully upgraded semi-detached home featuring 3 spacious bedrooms plus 2 additional bedrooms in the finished separate entrance basement, along with 2 kitchens and 3.5 bathrooms-perfect for large families or those seeking rental potential. The main and second levels boast elegant hardwood flooring, complemented by a separate living room and family room, ideal for both relaxation and entertaining. The open-concept kitchen features sleek quartz countertops, offering both style and functionality. A newly finished oak staircase enhances the home's modern appeal. Upstairs, the gorgeous primary bedroom includes a walk-in closet, along with two additional generously sized bedrooms. The finished basement with a separate entrance is perfect for extended family or can serve as an excellent income-generating rental unit. Conveniently located near the Mississauga/Brampton border, with easy access to Highways 407 and 401, this home provides the perfect blend of comfort, convenience, and value. (id:50886)
Homelife Partners Realty Corp.
10534 First Nassagaweya Line
Milton, Ontario
Experience the beauty of rural living on this stunning 3-acre property, complete with a peaceful pond, expansive yard, and loads of parking vehicles, trailers, or guests. This 3+1 bedroom home offers exceptional flexibility with multiple living areas, including a bright living room, a cozy family room, a three-season solarium, and a fully finished basement that serves as the ultimate hangout zone with a pool table-and also provides in-law suite capability for extended family or added living options. Enjoy year - round comfort with efficient geothermal heating, keeping operating costs economical. Louvolite Blinds throughout, valued at 12k. And with Milton only 15 minutes away, you can enjoy the privacy of country living without giving up everyday convience. Whether you're relaxing in the solarium, enjoying quiet moments by the pond, hosting in the many indoor living spaces, or making use of the abundant outdoor room and parking, this property delivers space, efficiency and endless possibilities for the whole family. (id:50886)
RE/MAX Real Estate Centre Inc.

