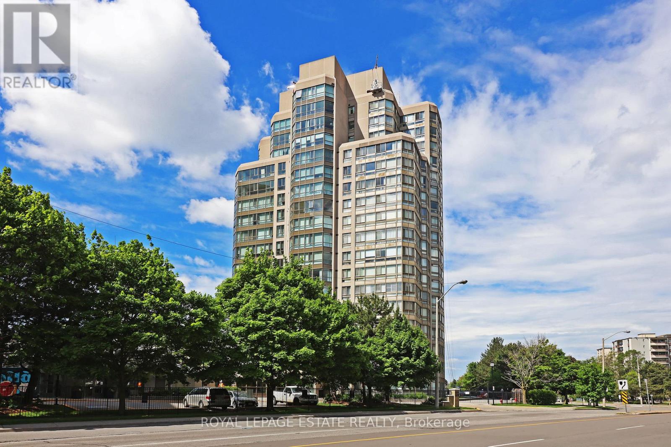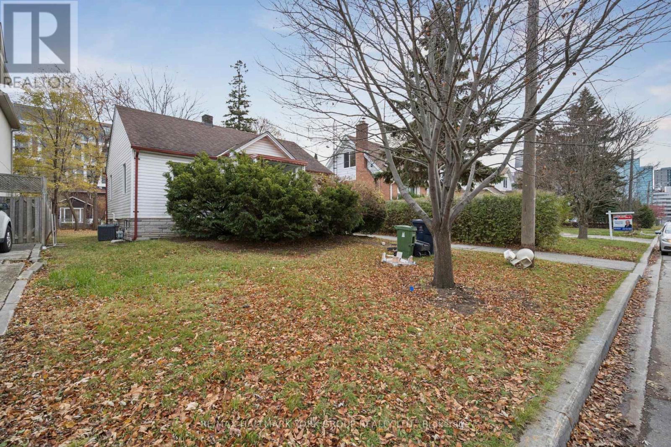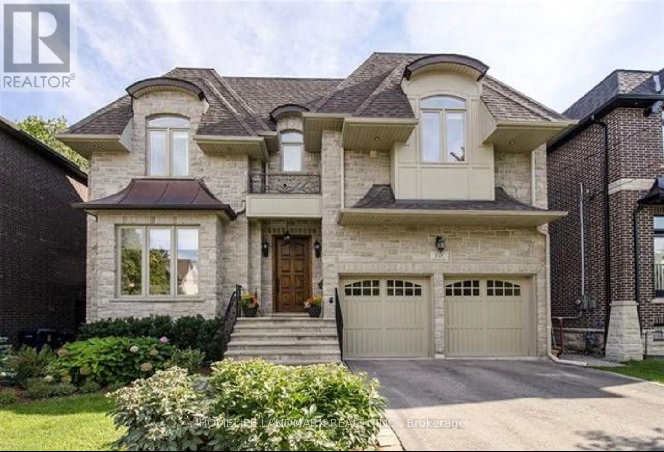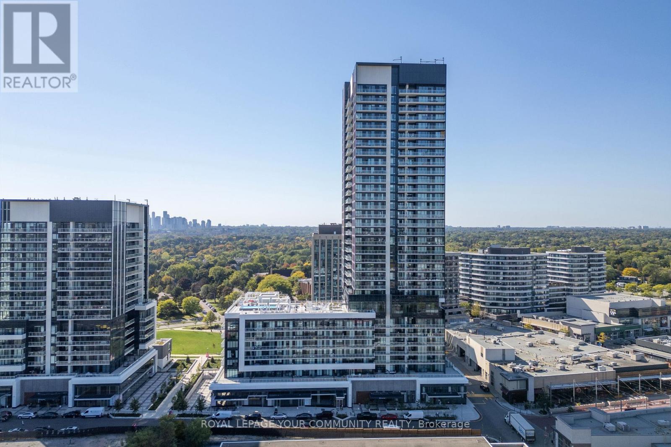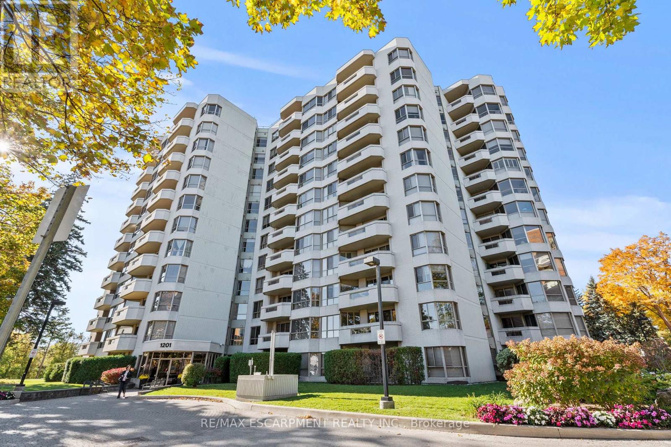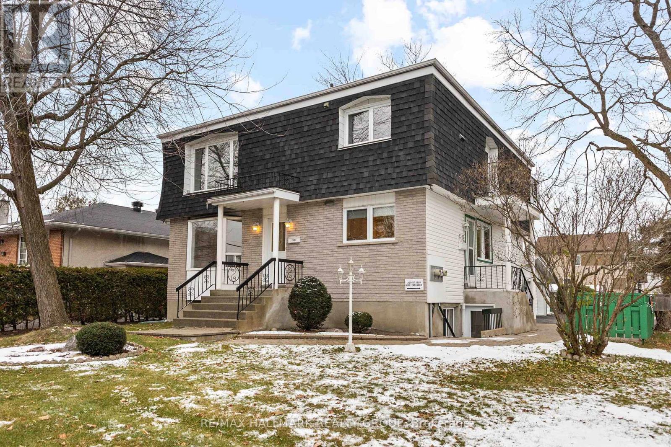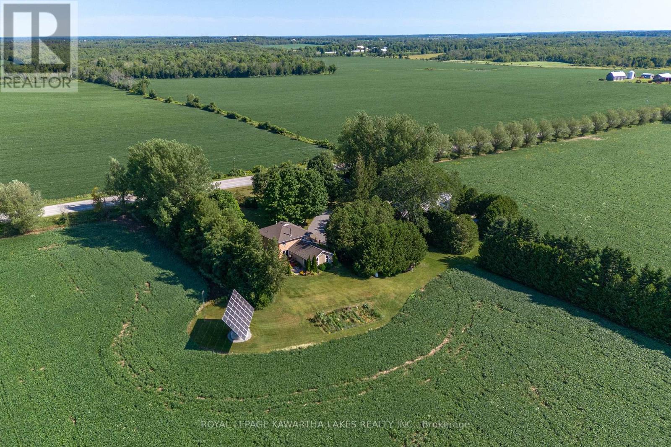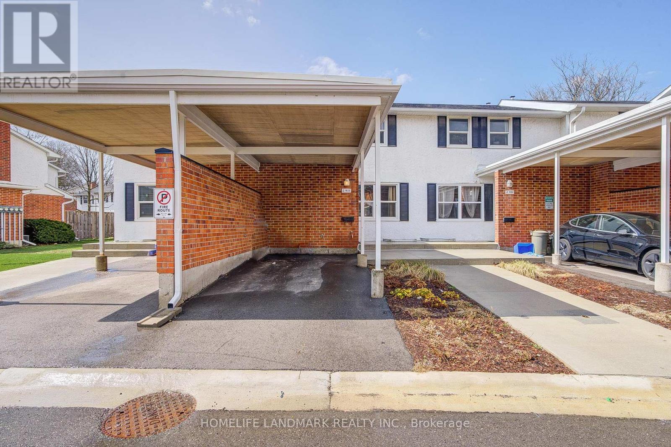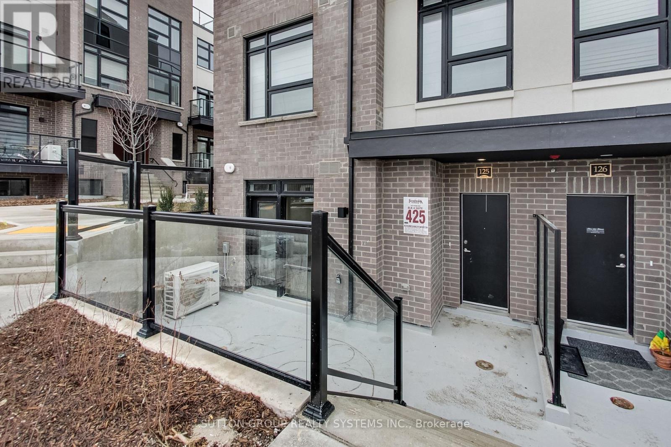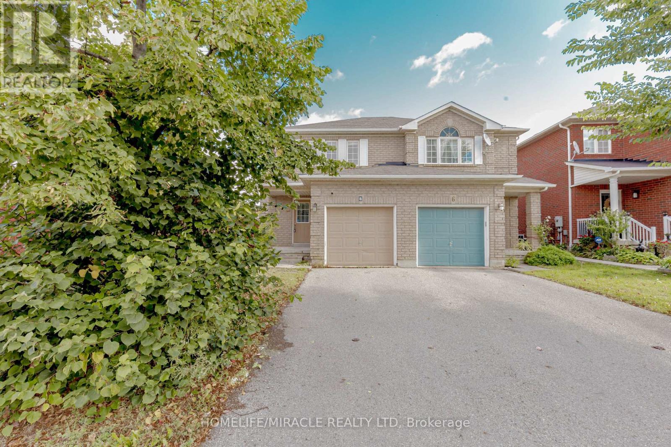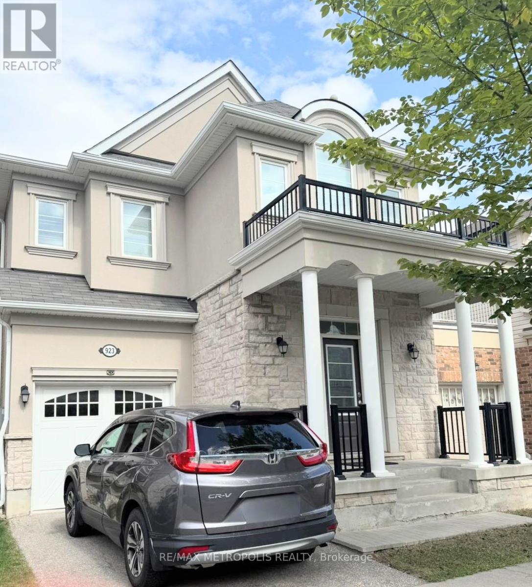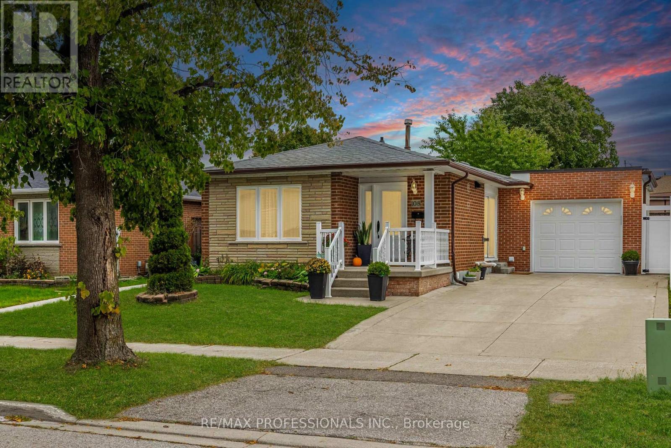503b - 3231 Eglinton Avenue E
Toronto, Ontario
Beautiful sun filled south facing condo at Guildwood Terrace with panoramic views, steps away from it all: groceries, shopping, transit, schools and green space. Includes all of the comforts of home, fully furnished and ready to move in and enjoy. King sized bed, walk-in closet and loads of storage space. Living room includes murphy bed, bright and spacious dining. Renovated kitchen complete with ensuite laundry tucked away in storage closet. The Den boasts treelined views and solarium windows, an ideal space to work or relax! Enjoy endless building amenities including indoor pool & gym, sauna, raquet ball, billiards, terrace w bbqs. (id:50886)
Royal LePage Estate Realty
211 Maplehurst Avenue
Toronto, Ontario
Whole house, great location, detached home. Two modern updated bathrooms. Walking distance to the subway (15 to 20 minutes) in a great school district! Landlord Prefers No Smokers And No Pets. (id:50886)
RE/MAX Hallmark York Group Realty Ltd.
135 Florence Avenue
Toronto, Ontario
EN-SUITE BEDROOM FOR LEASE, on second floor, share kitchen and laundry. it's furnished. Walking distance to subway, shops, restaurants, and cinemas. it's very clean and excellent condition. Ideal for single individuals. (id:50886)
Homelife Landmark Realty Inc.
417 - 50 O'neil Road
Toronto, Ontario
Welcome to Unit 417 at Rodeo Drive Condos, 50 O"Neil Road - a bright and spacious northwest-facing comer suite in the heart of the Shopsat Don Mills. Offering approx. 881 sq. ft., this functional 2-bedroom layout features an open-concept kitchen, dining, and living arca with large windows that fill the space with natural light.The kitchen offers modern integrated appliances and ample storage, while both bedrooms provide comfortable living and great separation. In-suite laundry and a clean contemporary design make this home perfect for everyday living.Residents enjoy exceptional amenities including a fully equipped fitness centre, indoor/outdoor pool with cabanas, stylish party and lounge rooms, outdoor terraces, and 24-hour concierge service.Located steps from boutique shopping, cafés, restaurants, groceries, and transit, this is one of Toronto's most convenient and vibrant neighbourhoods.Includes 1 parking space. Available for lease. (id:50886)
Royal LePage Your Community Realty
302 - 1201 North Shore Boulevard E
Burlington, Ontario
Nestled in one of Burlington's most desirable locations, this spacious 2-bedroom plus den, 2-bathroom condo at the renowned Lake Winds Condominium offers a serene retreat with treetop views and a 90 sqft poolside balcony. Set within a well-maintained complex featuring a sparkling outdoor pool and tennis courts, residents enjoy a lifestyle that blends relaxation and recreation. The unit has been lovingly cared for over the years, offering a warm and inviting atmosphere that's move-in ready or primed for your personal touch. With all utilities included in the condo fees, budgeting is simple and stress-free. Ideally situated just moments from Spencer Smith Park, the waterfront, vibrant shops and restaurants of downtown, and major highways, this home offers the perfect balance of tranquility and convenience in a sought-after building. Building amenities include: outdoor pool, tennis court, party room, newly upgraded fitness room, sauna, workshop, car wash and 3 outdoor BBQ areas. Recent updates: in-suite HVAC unit (2023), ensuite vanity and toilet (2025), most lighting fixtures (2025). (id:50886)
RE/MAX Escarpment Realty Inc.
B - 1320 St Jean Street
Ottawa, Ontario
Welcome to 1318 St Jean Unit B, a bright and comfortable lower unit ideally located in the heart of Orléans in a quiet residential neighbourhood close to all amenities. This 2-bedroom, 1-bathroom unit features a spacious layout, in-unit washer and dryer, air conditioning, water included, parking available, and snow removal and lawn maintenance provided for added convenience. Rent is $1,900 per month, all included except hydro. Move-in ready and perfect for professionals, couples, or small families. No pets and no smoking. Please note that any photos showing furniture have been staged using AI. (id:50886)
RE/MAX Hallmark Realty Group
890 Woodville Road
Kawartha Lakes, Ontario
Exceptional 93-acre farm on a hard top road and with two road frontages! 2-storey brick farmhouse (built in 2001) features 4 spacious bedrooms, 2 full baths, and a main floor office plus a 30' X 20' Great Room that was added in 2008 featuring exposed brick, hardwood floors, a stone fireplace (propane), and a walkout to a private deck. Many added features including a wrap-around porch, main floor laundry, open concept kitchen/dining room and a partially finished basement with a walk-up to private gardens . The property also includes a 29' x 70' commercial building with a 24' x 40' portable addition, heated by both a pellet stove and a new propane furnace (2025). This high-visibility location is ideal for a family business, with the current successful operation having thrived here for many years. 50 Acres of fertile, high producing Otonabee Loam and approximately 38 acres of mixed bush. Solar panels provide Passive Income of approx $11,000 annually for the remainder of the contract. Just over an hours drive from the G.T.A. for an easy commute! (id:50886)
Royal LePage Kawartha Lakes Realty Inc.
2 - 401 Keats Way
Waterloo, Ontario
This Carpet Free 3 Bedroom Unit Has Excellent Location, Walking Distance To 2 Universities And Grocery Stores. Brand New Changed Doors And Windows Throughout. Few Steps To Bus Stops. Few Minitues Drive To Costco, Shopping Mall, And Hwy 8. Finished Basement With 2 Bedrooms And 1 Washroom. It's Excellent For First Time Buyer And The Investor. (id:50886)
Homelife Landmark Realty Inc.
1577 Rose Way
Milton, Ontario
BRAND NEW FROM THE BUILDER! 2 BEDROOM, 2 FULL BATH CORNER UNIT Nestled In Fernbrook Homes Highly Anticipated Crawford Townhomes Community. Open Concept Design with 1068 sq.ft of Living Space on One Level and an Expansive Private Outdoor Patio. An Unparalleled Location In South Milton; HEAT & WATER INCLUDED in Maintenance Fees; 9ft Ceilings; Luxury Vinyl Flooring Thru/Out; Gas BBQ Connection; Granite Counters; Upgraded Stainless Steel Appliance Package, Subway Tile Backsplash; Primary Bedroom Ensuite Bath; And Much More! One (1) UNDERGROUND PARKING & LOCKER Included; Only Minutes To Major Highways, Oakville Trafalgar Hospital, Golf, Conservation Areas & The Future Home of the Milton Education Village (Wilfred Laurier University Campus & Research Park). Fantastic Home for First Time Buyers, Downsizers, A Small Family or Investors Alike! (id:50886)
Sutton Group Realty Systems Inc.
4 Vauxhall Crescent
Brampton, Ontario
Wow This is a must see, An absolute show stoper, A Lovely 3 bedroom Semi Detached Tastefully Decorated Located on a Cres. Upgraded Kitchen W/St. Steel Appliances !! Carpet free Premium Hardwood floor !! Hardwood Staircase !! Freshly Painted!! New Pot lights !! Huge Backyard Children Paradise !! Walking distance to Cassie Campbell, Schools, Bus stops, Grocery stores !! 3 Minutes drive to Mount Go Station Church!!!! Price to sell. (id:50886)
Homelife/miracle Realty Ltd
Bsmt - 923 Penson Crescent
Milton, Ontario
Spacious 3-bedroom, 1-bathroom basement available for lease in a sought-after Milton neighborhood near Hwy 25 & Derry Rd W! This bright and functional unit offers ample living space with a practical layout, ideal for families or professionals. Includes 1 parking space for your convenience. Located close to schools, parks, shopping, and major transit routes, providing easy access to highways and all essential amenities. A great opportunity to lease a comfortable home in a prime location! (id:50886)
RE/MAX Metropolis Realty
108 Avening Drive
Toronto, Ontario
Discover this beautifully updated, fully detached 3+1 bedroom bungalow nestled on a quiet, tree-lined street in Etobicoke. This charming home features a private driveway and an attached garage with ample storage - a rare find in the area. Step inside to find a residence that has been completely renovated with high-quality finishes and craftsmanship throughout. The stunning galley-style kitchen boasts quartz countertops, stainless steel appliances, and a walk-out. The open-concept living and dining area is perfect for family gatherings and entertaining, with gleaming hardwood floors and custom finishes flowing through all three spacious main-floor bedrooms. The fully finished basement offers exceptional versatility - featuring a large recreation area, an additional bedroom, a modern kitchen, bathroom, and laundry area. With pot lights, hardwood floors, and above-ground windows, the lower level is bright and welcoming, ideal for additional living space or extended family. Step outside and enjoy your private backyard oasis - a perfect retreat for entertaining or relaxing, complete with a custom-built Gazebo & shed for extra storage. Located in a quiet, family-friendly pocket of Etobicoke, this home offers the perfect blend of suburban tranquility and urban convenience. You'll be close to parks, schools, shopping, and public transit, with easy access to highways and downtown Toronto. (id:50886)
RE/MAX Professionals Inc.

